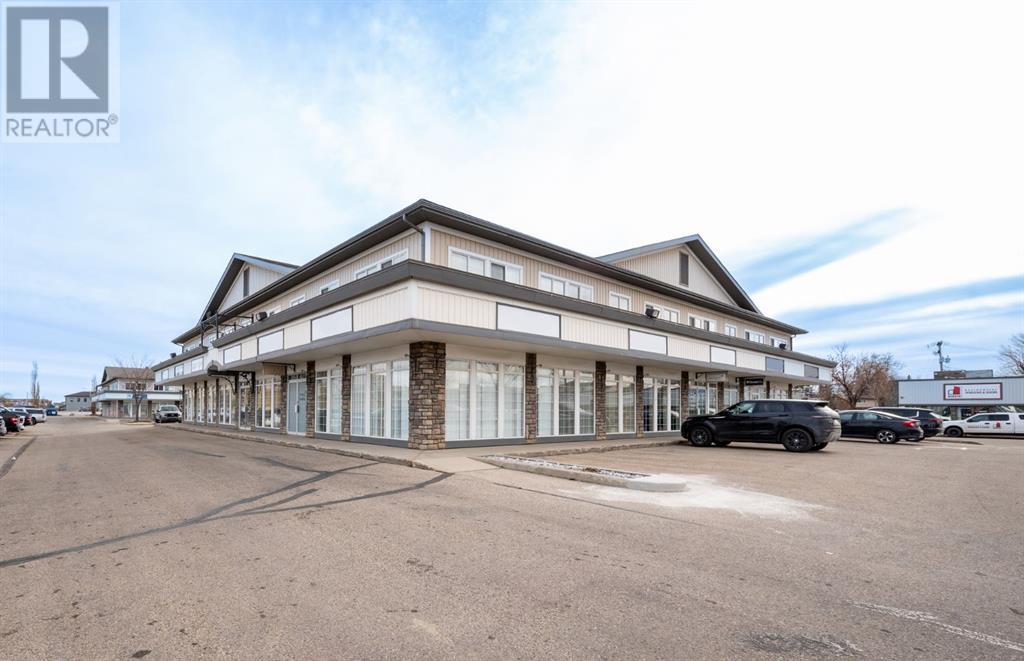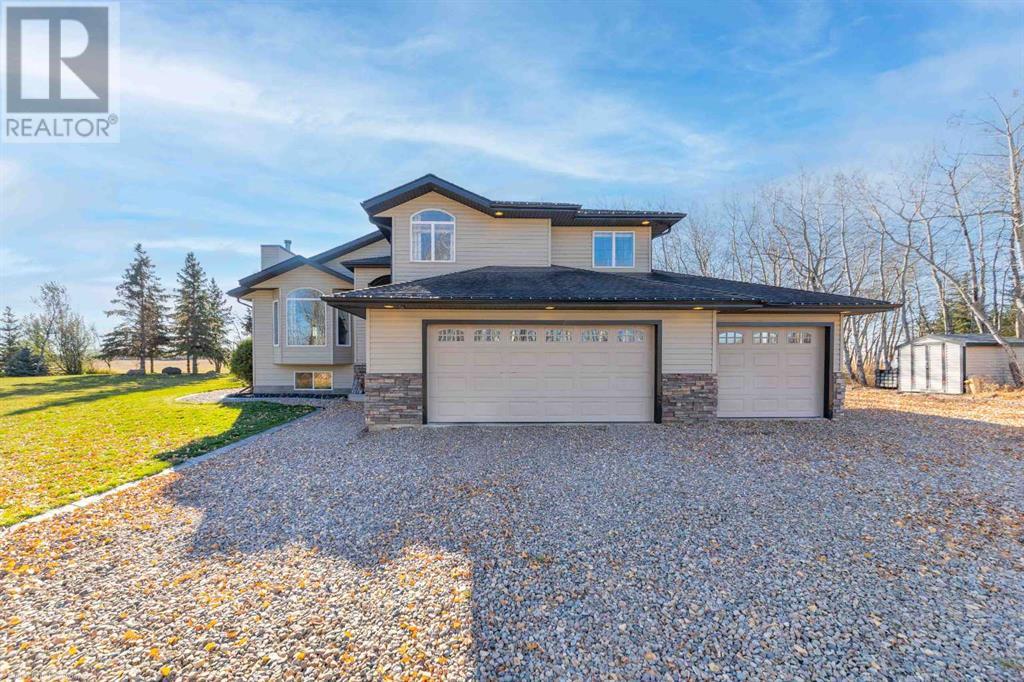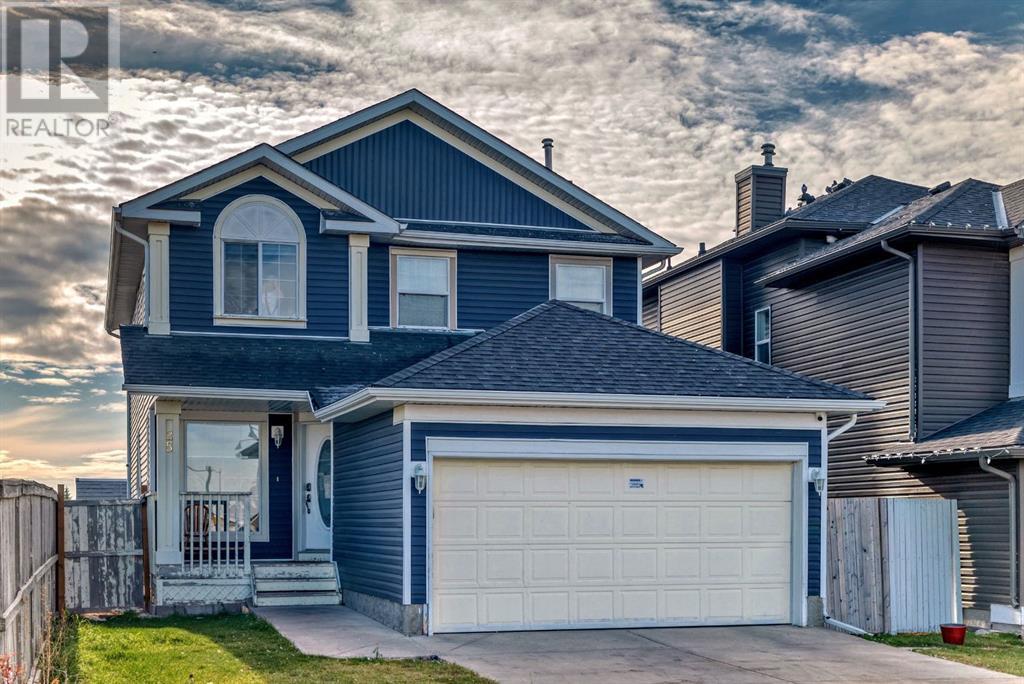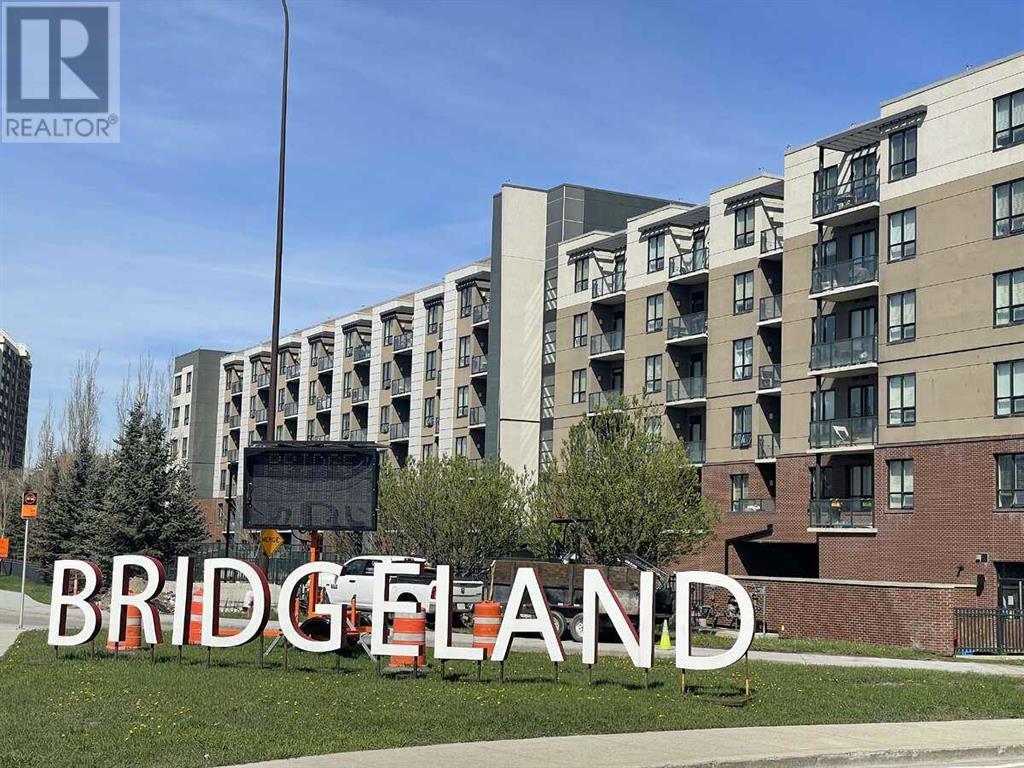4609 53 Street
Killam, Alberta
Take this opportunity to invest in the Community of Killam! You have your chance at building your dream property in an ideal location in the thriving town. These lots in the heart of Killam are ready and waiting to be developed into beautiful homes! No building timeline commitment! (id:57312)
Coldwell Banker Battle River Realty
102, 103, & 106, 10126 97 Avenue
Grande Prairie, Alberta
CLASS "A" OFFICE SPACE FOR SALE. This property offers ultimate flexibility to acquire 3532 sq.ft. of main floor office space in a well-situated central business district location. This listing encapsulates 3 individually titled condo units currently offering 16 offices, 4 washrooms, numerous options for open workspace, multiple entrance options and much more. The complex provides ample parking, prominent signage visibility along 97th Ave, and a diverse mix of professional tenants. This unit is offered at an exceptional value, priced significantly below the appraised rate at just $187 per sq. ft. Call a Commercial Realtor today to acquire additional property information and arrange a private tour!! (id:57312)
RE/MAX Grande Prairie
4626 50 Street
Rycroft, Alberta
Step into comfort and convenience with this charming three-bedroom home, boasting a spacious double lot that enhances its appeal. The heart of the home is undoubtedly the renovated kitchen, featuring a modern island and a built-in ceramic cooktop, seamlessly flowing into an open dining area that creates an inviting space for gatherings. Updated flooring and lighting too! The living room and adjacent office area provide functional living spaces tailored for relaxation and productivity. Retreat to the primary bedroom, generously sized to accommodate a king bed, ensuring a luxurious and restful ambiance. Two additional bedrooms offer ample space for family or guests, complemented by a main bathroom equipped with a double vanity, tub/shower combo, and convenient laundry facilities, including a washer and dryer. Enjoy the benefits of a newer high-efficiency furnace, promising comfort and energy savings. The east-facing patio is a serene spot for morning coffee. At the back, a huge, productive garden. The partially fenced yard and extensive parking area add to the practical features of this delightful home. Although the garage has a single door, it is deep enough to house two cars comfortably. This property is a perfect blend of functionality, space, and comfort, making it an ideal choice for anyone looking to create a warm and inviting home. Call to view today! (id:57312)
Exp Realty
7309 35 Street
Lloydminster, Alberta
WOW... Look at this! Would you look at this! This meticulously cared-for 2-storey home in Parkview is a true gem. It offers 4 spacious bedrooms, 3 cozy family rooms, and 4 pristine bathrooms, providing all the space you need. The enormous backyard is perfect for entertaining or family fun.This home boasts numerous upgrades, including central air, new countertops, kitchen cabinets, flooring, and a covered deck. The primary suite features a luxurious double shower and a relaxing soaker tub, making it a perfect retreat after a long day.Ready to move in, this home is ideally situated just a few blocks from both Holy Rosary High School and St. Thomas Elementary. Your kids can walk to school from day one, enjoying the pathways and the NEW park along the way.Don’t miss out on this incredible opportunity! This home has everything you’re looking for and more! (id:57312)
Exp Realty (Lloyd)
35 Harrier Lane
County Of, Alberta
Welcome to Hawstone Estates, where comfort meets country living just minutes from Lloydminster! This beautifully designed 5-bedroom, 3-bathroom home offers over 1,800 sq. ft. of living space. Step into a warm, inviting living area with vaulted ceilings and a cozy gas fireplace paired with rich hardwood floors that flow through the main level. The modern kitchen is a chef’s dream with quartz countertops, a large island with a vegetable sink, and a walk-in pantry, all leading to a deck right off the dining area—ideal for outdoor gatherings. The spacious primary bedroom boasts a walk-in closet and a luxurious 5-piece ensuite with a jetted tub. The fully finished basement provides extra space with a family room featuring a wood-burning fireplace, two more bedrooms and abundant storage. The heated triple attached garage adds comfort year-round, and outside, enjoy 2.5 acres of mature landscaping and room for kids, pets, and all your outdoor toys. The property includes a massive 60x30 quonset, perfect for storage or a workshop. 3D Virtual Tour Available. (id:57312)
RE/MAX Of Lloydminster
25 Taracove Way Ne
Calgary, Alberta
Hi, welcome have a look at this spectacular 2 storey home with double front attached garage features over 3500 sq ft of living space. It includes a spacious main floor starting with a large front living room. Close to all amenities, Shools,parks,transit stop, Walking lane Excellent opportunity for investors and first time home buyer.Property features are as follwing. , 2-piece bathroom and laundry room and . Down the hall is a kitchen, dining nook and family room; all three overlooking each other with an open floor plan. Your kitchen features a walk in corner pantry, deep cupboards and ample counter space. The family room features a corner gas fireplace with mantle leaving your family cozy and warm. . The upper level is designed well with 4 large bedrooms and 2 full bathrooms. The massive primary bedroom with a double door entrance has a 4pc ensuite and walk-in closet. This level continues with 3 bedroom, a full 4pc bathroom and closet storage space. Make your way down to the basement and you’ll find a fully developed illegal suite that has a separate backyard entrance. It features 2 bedrooms, a full 4pc bathroom, a family room, kitchen, utility room and laundry! This home is the last on the street giving you more privacy! Alley access to your large fenced backyard and a greenspace field beside the home are all a bonus. Do not miss opportunity to own this beautiful property. (id:57312)
Urban-Realty.ca
21 Horse Shoe
White Sands, Alberta
Welcome to the Summer Village of White Sands Alberta, where we have a .42 acre parcel for sale. This lot is zoned Direct Control, so there is many possibilities. Being direct control, this lot can possibly be used for residential, OR commercial use, subject to approval by the Village of White Sands. This could be a great opportunity to open up a store, or other business, and the gravel is already there for parking. This lot is in a great location with being just one lot in from the busy Jennifer Drive. The lot to the North on the corner of Jennifer Dr. and Horse Shoe Lane is also available for sale. If you ever thought of having a business out at the lake, then this might be what you've been waiting for. White Sands is very busy in the spring, summer, and Fall months, with lots to offer. They have some of the best beaches at Buffalo Lake, boat launch, walking trails, and much more. In the summer you can enjoy fishing, boating, swimming, hiking, and I'm sure there's activities I'm missing. In the winter there is ice fishing, skating, snowshoeing, cross country skiing, and there was even a curling rink set up this year. (id:57312)
RE/MAX 1st Choice Realty
45069 Twp Rd 424
M.d. Of, Alberta
5-Bedroom Bungalow on 44 Private AcresWelcome to your dream country retreat!This stunning 5-bedroom, 1,869 sq ft bungalow, built in 2013, offers the perfect blend of comfort, space, and luxury. Nestled on 44 private acres, this property boasts a serene, natural setting while featuring modern amenities that cater to every need.Interior Features:Spacious Bedrooms: Five large bedrooms, offering plenty of space for family and guests.Primary Ensuite: A luxurious escape with a walk-in shower and a relaxing jetted tub.Open Concept Living: The expansive kitchen with a large island, abundant drawer space, and seamless flow into the dining and living room. Enjoy the cozy dual-sided fireplace that enhances both rooms.Hunter Douglas Fitted Blinds adorn all windows, adding elegance and energy efficiency throughout the home.Basement Kitchen: Ideal for canning and vegetable processing straight from your garden or as a versatile craft and hobby area.Exterior Features:Triple Car Heated Garage: Equipped with hot & cold water, central vacuum, and a sump, making it perfect for all seasons and projects.Beautiful Yard: Landscaped grounds surround the home, offering a peaceful outdoor living space.Fenced Garden Area: Keep wildlife at bay and enjoy your harvest from the safety of this large garden.Trout Pond & Water Bowl: Enhance your outdoor experience with these serene water features.RV Parking & More: Ample space for all your recreational vehicles, plus registered water rights for up to 100 head of cattle.This is not just a home—it's a lifestyle. Whether you're looking for a peaceful retreat, a functional space for your hobbies, or land for agricultural pursuits, this property has it all.Schedule your private tour today and experience the tranquility and luxury of this incredible estate! (id:57312)
Royal LePage Wright Choice Realty
9 Macdonald Drive
County Of, Alberta
Welcome to your own acreage retreat on Buffalo Lake in the private community of Scenic Sands. Sitting on just under an acre, this acreage offers the best of both worlds while being just a short walk to the beach, playground and picnic area. This beautiful open concept bungalow offers an incredibly functional design, custom features and exudes quality craftsmanship. At the heart of the home, a chef’s kitchen is situated and flanked by the main living area and a one-of-a-kind dining space featuring 9 & 14ft ceilings, custom octagon windows and accented by Tiffany light fixtures. Boasting cherrywood cabinetry and high-end stainless-steel appliances, the kitchen includes an oversized custom gas stove, triple stainless steel kitchen sink, trash compactor and a corner pantry. The cozy living room is highlighted by a custom stone wall featuring a wood burning fireplace that can be admired while cooking and perfect for those chilly winter evenings. Also located on this floor is a guest bedroom, 4-piece bathroom and the primary suite. This space is flooded by natural light and can easily accommodate a king size bedroom set. The 5-piece ensuite offers a custom walk-in steam shower, water closet and walk-in closet with custom built organizers. Also apart of the walk-in closet is a washer and dryer set allowing for ease and efficiency of doing laundry. The basement offers an additional bedroom and 4-piece bathroom and includes a massive second living space and kitchen/wet bar area, not to mention the walk-out access to a stamped concrete patio area perfect for hostng family and freinds games night. Throughout the home you will find custom window coverings/shutters, premium tile flooring along with built-in lighting and organizers in the closets. The home is heated using a boiler heating system and has central air conditioning to keep you cool on those hot summer days. Additionally, the basement, attached garage and primary suite bathroom are equipped with in-floor heating. Thou ghtfully designed with indoor/outdoor living in mind, there is a covered south facing deck that offers space, a gas hook-up for the included BBQ and unobstructed views perfect for entertaining as well as an incredibly private north facing deck. Outside, the property offers an oversized paved driveway with room to park an RV and all your toys that leads to a detached 32' x 28' finished garage with heat, a 3-piece bathroom and laundry facilities. The yard features an underground sprinkler system, 3 storage sheds, a dog run, garden space, retaining walls and established low maintenance flower beds. Additional amenities include 30 Amp plug-ins and sewer hookups for your RV and a spot designed to accommodate a hot tub just off the walk-out basement. You will be struck by the style and amenities of this gorgeous home making it a must see to fully appreciate all it has to offer! Do not miss out on this amazing opportunity to own a truly special place to call home! (id:57312)
Cir Realty
217, 955 Mcpherson Road Ne
Calgary, Alberta
For more information, please click on Brochure button below. McPherson Place is a beautiful large (626 sf) 1 bedroom condominium unit located in the desirable Bridgeland neighborhood of downtown Calgary. Constructed of poured concrete, the 11 year old building has no structural problems unlike many of the potential downtown high rise buildings. The inside is in very good shape with fresh paint in the living room, bedroom and closet. New carpet has been installed in the bedroom. The large dining area (7'10"x6') can accommodate a murphy bed that converts into a table. In-suite washer/dryer included. Included is a titled large handicap-sized (158”wide vs 103”wide) heated underground parking stall located next to the 2 elevators. The north-facing unit is cool in the summer. The large balcony overlooks the green area on quiet McPherson Road. With a peak-a-boo view of Murdoch Park, the unit is within steps of large Murdoch Park. The Bow Riverside walkway is accessible via a pedestrian overpass across the street from the south side of the building. The walkway also takes you to the Calgary Bridgeland/Memorial light rail station. The light rail station goes a long way towards potentially eliminating the need for an expensive automobile. The neighborhood is well kept and includes a fitness center across the street. Restaurants abound. Two off-leash dog parks are within walking distance. An enclosed dog-run is located on the west side of the property next to the west exit making those morning winter walks very convenient. (id:57312)
Easy List Realty
#309, 848 4 Avenue
Wainwright, Alberta
Are you ready to enjoy life without the endless worries of snow shoveling, lawn mowing, home repair and yard maintenance? Well then step right up....this one checks a ton of boxes for you! Centre Pointe Place is well maintained adult living (56+) oasis located a block from downtown and just a short stroll to the hospital, arena's, swimming pool, tennis courts, and ball diamonds. You'll notice the "pride in ownership" the moment you walk through the manicured grounds and into the welcoming entrance featuring access to a Fitness Centre and Recreation Room that can be used for card games, large groups and/or those special dinners. Access to the underground parking, wood working room and/or stairwell is through the back or you can take the handy elevator up to level 3 where this 2 bedroom/2 bath unit is located. Upon entering, you'll be welcomed with an open concept kitchen/living room c/w patio door access to the beautiful 3rd floor view of the grounds and morning sunrise! Stroll right from the entrance and you'll pass the laundry room and into the spacious primary bedroom with walk-in closet, separate balcony access for the morning java and a generous 3 pc. ensuite. The opposite side of this unit sports the 4 pc. main bath and a 2nd bedroom c/w it's own walk-in closet! Aside from the beautiful balcony view, there is an extra (cold) storage unit there for those "don't need 'em till next season" items! There is a monthly condo fee (darn!!), BUT the value is SUBSTANTIAL compared to home ownership, providing: Building insurance against fire and liability, Common Area Maintenance for Fitness centre, Rec. room, hallways, Elevator, stairwells, parkade, Wood working room, grass and yard maintenance, snow removal, garbage removal, fire alarm and sprinklers, suite dryer vent cleaning, systems inspections, utilities including: water, gas, & sewer, Reserve fund for repairs, and basic Shaw cable tv. (WHEW!) Some of the most recent major bldg maintenance updates include : New shingles ('23), Fire sprinkler upgrades ('23), Elevator upgrade ('24), Auto door opening buttons ('18), Security camera's ('17), New LED lighting ('17) and the list goes on! Sounds like an awesome place to live! Check out the virtual tour and book your showing today with your favourite realtor! (NOTE: As per condominium plan - Exterior measurement is 1162.5 sq. ft.) (id:57312)
Royal LePage Wright Choice Realty
259 Manora Crescent Ne
Calgary, Alberta
Discover this dream home in the heart of Marlborough Park, Calgary! This move-in ready bungalow at 259 Manora Crescent N.E. offers an exceptional blend of modern updates and classic charm, perfect for families or as a potential rental property. Step inside to find a spacious 5-bedroom layout, thoughtfully designed to maximize comfort and functionality. The main floor boasts a brand-new kitchen, featuring sleek cabinets, state-of-the-art appliances, and stylish vinyl flooring. The kitchen and bathroom have been upgraded with new countertops and a contemporary vanity, adding a touch of elegance. The bedrooms on the main floor are cozy and inviting, with fresh carpeting that extends into the basement. Speaking of the basement, it’s a standout feature of this home. Newly carpeted throughout, it includes three new egress windows that flood the space with natural light, creating a bright and welcoming atmosphere. The separate entrance to the basement offers potential for a private area, making it an ideal setup for extended family. Outside, the property continues to impress with a large, newly landscaped backyard. This outdoor space is perfect for family gatherings, gardening, or simply enjoying the fresh air. The backyard’s generous size provides plenty of room for children to play or for hosting summer barbecues. This home is not just about aesthetics; it’s also about practicality. The recent updates ensure that you can move in without worrying about immediate repairs or renovations. Whether you’re looking for a comfortable family home or a lucrative rental property, this bungalow ticks all the boxes. Don’t miss the opportunity to own this beautifully updated home in a friendly and convenient neighborhood! (id:57312)
Easy List Realty











