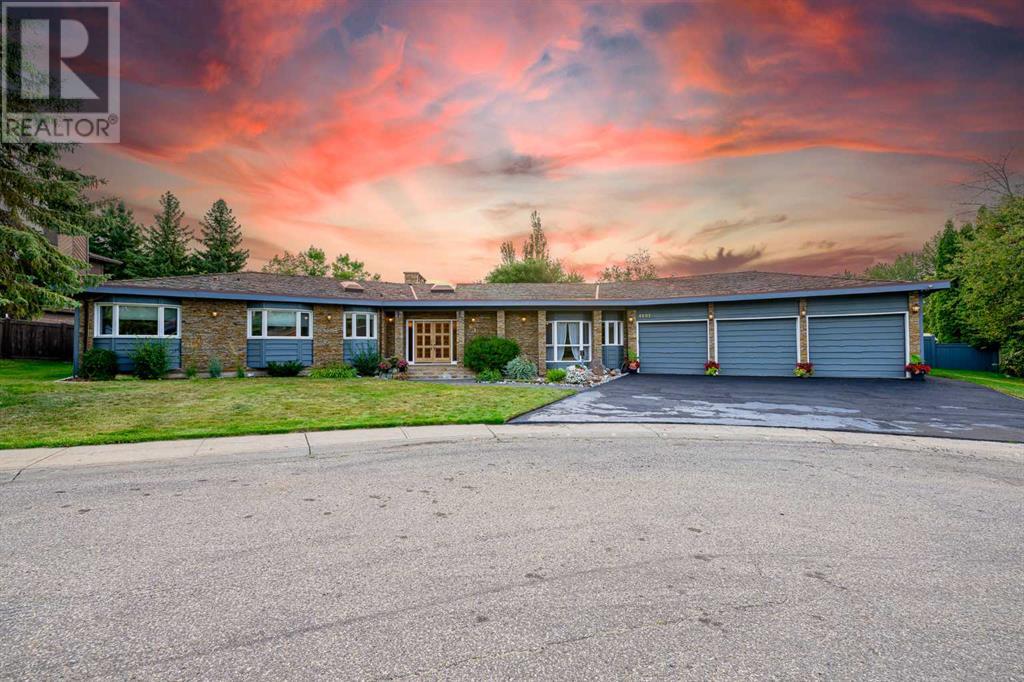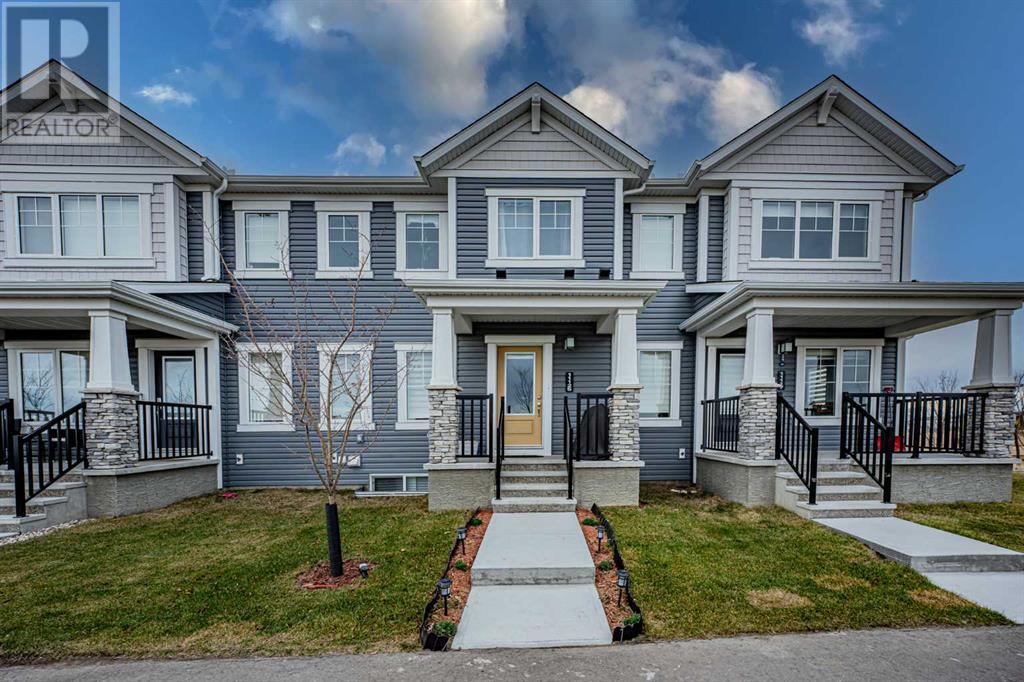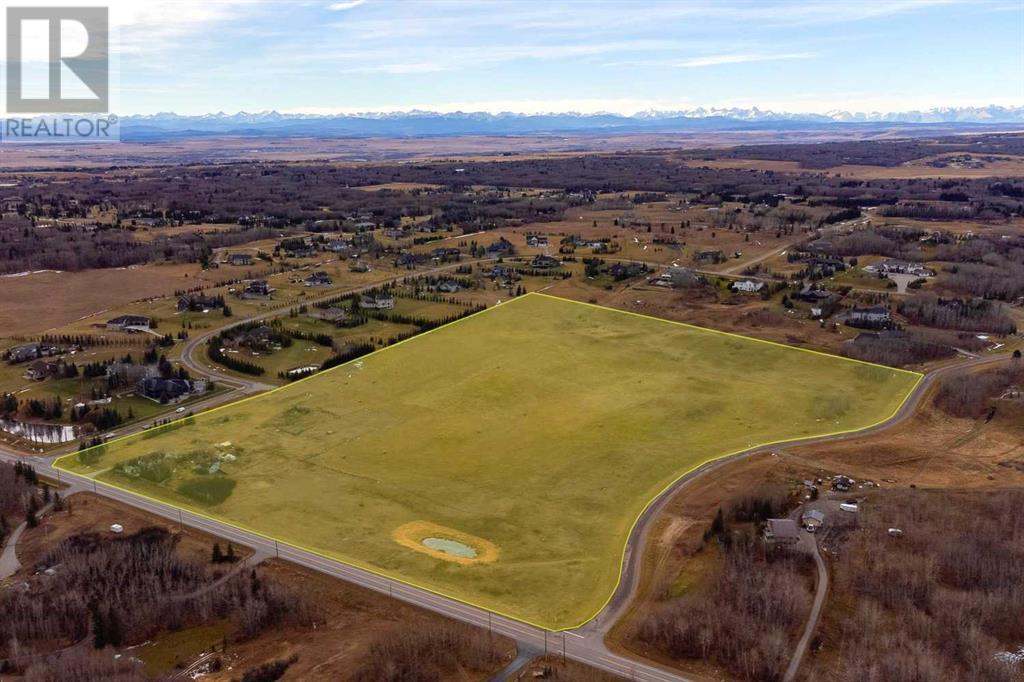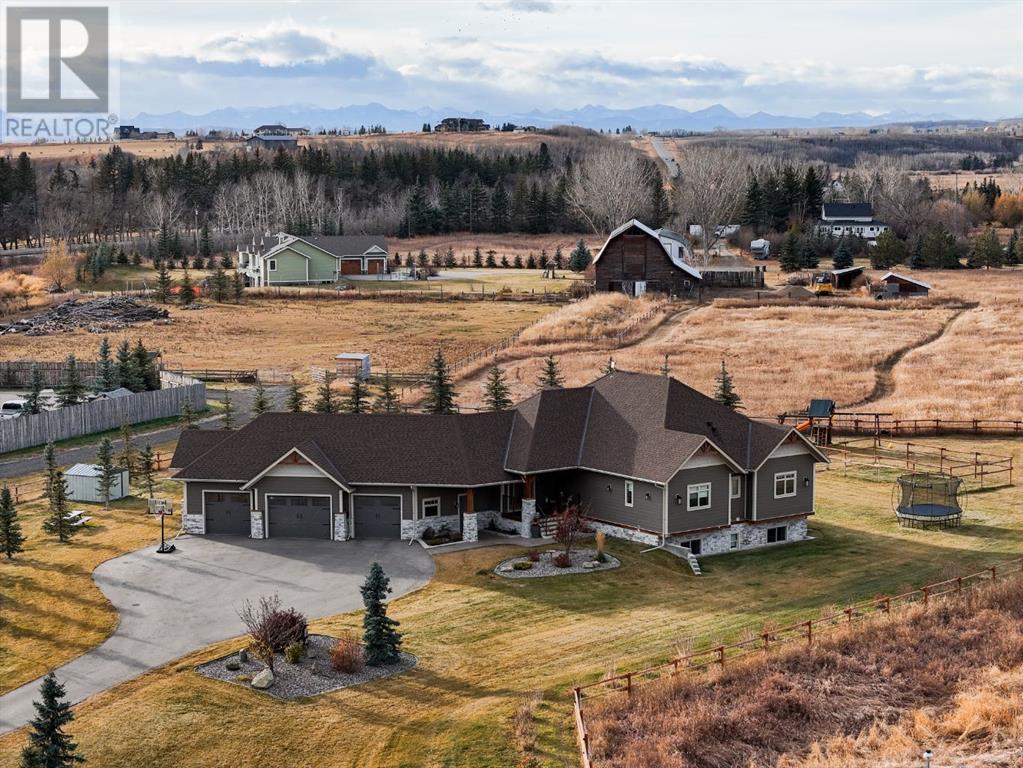25 Regent Close
Lacombe, Alberta
This home is the epitome of perfection—scoring a solid 10 out of 10 on any family’s wish list. Nestled in a quiet, family-friendly close within one of Lacombe's most sought-after subdivisions, this stunning - WALK OUT BASEMENT - modified bi-level offer everything you could desire and more. From the moment you step inside, the attention to detail is undeniable. The spacious Primary Suite, located above the garage, provides a peaceful retreat, while the fully finished home sits on a large, walk-out lot, complete with a shed and fully fenced yard. The partly open-concept main floor greets you with an impressive entryway, soaring ceilings, and an abundance of natural light. The living room, kitchen, and dining area flow seamlessly together, creating the perfect space for family gatherings. The kitchen is nothing short of spectacular—ideal for the family chef! With ample counter space, an island, pantry, and a window over the sink that overlooks the yard, this kitchen combines functionality with style. It boasts upgraded wood cabinetry, an elegant backsplash, a full appliance package, and a second pantry for added storage. The dining area opens onto a generous deck, ideal for summer BBQs and entertaining, while the living room dazzles with large windows and a custom-built fireplace. Convenience is key, and this home delivers with main-floor laundry, a well-appointed 2-piece bathroom, and a spacious walk-in closet for family needs. The main floor also features three bedrooms and a full bathroom, perfect for families with young children. The showstopper? The dreamy Primary Suite, designed as your own private sanctuary. With a large walk-in closet, a cozy reading nook by the window, and a beautiful 3-piece en-suite with tile finishes, this space is the ultimate in relaxation. The en-suite features a modern vanity, glass-enclosed shower, and contemporary fixtures. The fully finished basement is built for fun and functionality. It includes two additional bedrooms, a recreatio n room, a bathroom, a furnace room, and ample storage spaces. The oversized north-facing windows flood the basement with light, and the walk-out access leads directly to the private, fully fenced yard. With separate entertaining areas, it's a perfect spot to unwind or host gatherings. Rounding out this incredible property is a large, double-attached garage—spacious enough for two vehicles without worrying about dents! The garage is insulated and drywalled for year-round convenience. Plus, RV enthusiasts will love the massive, paved RV parking space on the side of the house, along with plenty of front parking. The inviting front porch, adorned with blooming flowers, makes this home a true pleasure to show. With its perfect blend of comfort, style, and space, this home is an absolute must-see! (id:57312)
RE/MAX Real Estate Central Alberta
4403 53 Avenue
Killam, Alberta
Over 5 acres in Killam at this great location for your new business! Land is vacant - giving you an empty slate to start your project! (id:57312)
Coldwell Banker Battle River Realty
6101 96a Street
Grande Prairie, Alberta
California Ranch-style custom built home featuring an amazing character & design-definitely one of a kind! Built on 2 city lots with custom landscaping, an outdoor heated pool with decks & multiple entertaining areas. This home offers 3,595 sq ft. on the main floor & a fully developed basement, a 312 sq ft 3-Seasons, & a 33’ x 33’ triple car heated garage. There are 4 bedrooms + an office on the main floor with potential for 2+ additional bedrooms in the basement. The main entrance foyer is large & impressive & opens up into the living room that features a beautiful ledge rock fireplace, cedar vaulted ceilings & the back wall showcases full size windows & garden doors to an outside patio deck. It is an absolutely lovely space with the perfect light. The kitchen is unique in design with a proper cooking/work area & an integrated informal dining area & desk area. There is a skylight in the main informal dining area which eliminates lights during the daytime. The formal dining room accessed through French doors from the kitchen easily seats a party of 12 with design of wainscoting, coffered ceilings, & a bay window looking out onto the park. There is an office & 2 pc. bathroom near the entrance into the garage. In addition to all the storage in the kitchen, there is a lighted closet/pantry between the kitchen & the triple car Garage access. The bedroom wing on the north end has 4 bedrooms & 3 full bathrooms. First is the primary bedroom with coffered ceilings & a fully renovated 5 pc. ensuite (large new soaker tub, new tile surround, new lighting) & a walk-in closet. There is a skylight in the ensuite & french doors to a back private outside patio. There are 2 additional bedrooms across the hall with a jack & jill bathroom (4 pc. & in-floor heat)& window seats. There is a spacious laundry room next to the bedrooms with tons of storage, a sink, & sewing area. Enjoy a 4th bedroom with it's own 3 pc. ensuite, vaulted cedar ceilings & a lovely skylight; this room could b e a library, office, exercise room-it has a wood fireplace with ledgestone rock & entrances from the bedroom wing hallway, or the Living Room & also features french doors to enjoy a back patio the primary bedroom accesses. The fully finished basement has a pool table area, a dance floor, a home theatre area, & a bar. The theatre area is an open room, with a projector, & pull-down screen. There are 2 large bedrooms in the basement with a bathroom (large steam shower with cedar benches). The utility/storage room in the basement has 2 boilers for the in-floor heat throughout the house, hot water heater & the main shut-off for the in-ground sprinkler system. The yard is an oasis of privacy that is fully fenced & has several custom decks, a kidney-shaped heated salt water in-ground pool with a concrete deck(non-slip surface). This whole property is very impressive with many more features - view this amazing property & find your next dream home! (id:57312)
Century 21 Grande Prairie Realty Inc.
435058 Rng Rd 50
M.d. Of, Alberta
NEW PRICE! Year round living lakefront on Arm Lake with 8.14 acres of land just became more affordable! This custom built residence boasts a thoughtful floorplan, a large yard and is suited to indoor and outdoor living year round. No detail missed, you'll appreciate the triple oversized garage, and quality finishing throughout the home. The open concept entertainers kitchen is equipped with fantastic appliances, timeless cabinetry and an oversized island. Welcoming you to gather, the expansive living room is finished to perfection with beautiful large windows providing plenty of natural light and an exquisite two-sided fireplace. Dine al fresco on the beautiful, generous sized patio which overlooks the generous yard featuring outdoor fire pit, gazebo, RV hookup and access to the pier. The main floor master suite includes large windows for those beautiful views, a walk-in closet and spa-like ensuite. A second bedroom/office, laundry and bathroom complete the main. Leading out from the breakfast nook is a brilliantly designed covered deck that allows you the opportunity to bbq year round or simply sit around a fire table and enjoy the peace and serenity that comes with this property. As you make your way down to the walkout basement, you will be in awe of the expansive family room that looks out to the covered concrete stamped patio, the dry bar adjacent to the games area, two more bedrooms and a full bathroom. There is also plenty of storage in the large utility room. There is also opportunity to purchase an additional 3.66 acres complete with a cold storage shed that is adjoining this property (A2063064). If you've dreamed of lake life but want more space than your typical lake lot, then this is your opportunity to begin living life at the lake! (id:57312)
RE/MAX Baughan Realty Ltd.
11125 Cityscape Drive Ne
Calgary, Alberta
No Condo Fee - Almost Brand New (2023 Built) House with 3 Bedrooms and 2.5 Bathroom. Double Car Attached Garage. Fully Upgraded, this house is perfect for a young family, or investment. Its just walking distance to the Green Pathway and the wetland. Fully Upgraded, through out the house. Gas Stove in the kitchen. The Kitchen and bathroom countertops are upgraded to Quartz. All of the three bedrooms upstairs are big size. The master bedroom has a balcony with South Side view on to the the Wetland. Enjoy your summer evenings relaxing in the tranquility of mother nature. The basement is unfinished for your future ideas. There will be soccer ground and school playground across the street as per current city plans. Book a viewing before this gem is gone. (id:57312)
RE/MAX Complete Realty
105 Meadow Drive
Rural Clearwater County, Alberta
LOCATION, LOCATION LOCATION... Location is key on this property with easy access to the town of Rocky Mountain House, the David Thompson westcountry, lakes and rivers, 2 golf courses within 10 minutes, established trail systems for walking, biking and off road vehicles all nearby, low bank access to the river. On this stunning 57.11-acre property nestled along the banks of the North Saskatchewan River near Rocky Mountain House (westcentral Alberta), you'll find a picturesque landscape of rolling hills, lush greenery, open meadows, and breathtaking river & mountain views. The primary residence is a beautiful walkout basement home designed to maximize those panoramic vistas, allowing you to immerse yourself in nature's beauty from every room. The home features a spacious layout with large windows that flood the interior with natural light, creating a warm and inviting atmosphere. Imagine sipping your morning coffee on a deck looking onto the mountains, or hosting friends and family for a weekend campout / barbecue along the banks of the river and sprawling meadows as the sun sets behind the majestic Rocky Mountains in the distance. For those with a penchant for hobbies or vehicles, there are not one but two garages on the property – perfect for storing your cars, boats, or outdoor gear. Picture walking on your land, taking in the sounds of wildlife, and enjoying the peaceful serenity of this rare oasis. This property truly offers a luxurious retreat from the hustle and bustle of everyday life, with quick access to town amenities and at the gates of the westcountry, call this your primary residence or a weekend getaway where you can unwind, rejuvenate, and create cherished memories for years to come. In additional to the tranquil environment that this parcel of land offers there is also a potential future business opportunity zoned Recreation Facility District "RF". The purpose of this district is to accommodate & regulate the development of major or intensive rec reational buildings and uses. The current owners have been issued a conditional development permit for the construction & operation of a Campground; the conditional approval was issued in August of 2021 and extended in 2024. The development permit allows for the development and operation of a commercial unserviced (dry camping) recreational vehicle park/campground. This property has limitless potential and must be seen to be fully appreciated. (id:57312)
RE/MAX Real Estate Central Alberta
10313 86 Street
Peace River, Alberta
Exquisite, one owner luxury home in Saddleback, masterfully designed and crafted, is ready for YOU! You will fall in love first with the stunning curb appeal and next with the panoramic views out over the West side of Peace River and its twinkling town lights, creating a captivating scene for this extraordinary home. A large foyer greets you upon entrance leading into the living space with large windows allowing an abundance of sunlight to brighten the home. You have built in features with a gas fireplace. Connecting is the kitchen with beautiful cabinetry, granite countertops, plenty of cupboards & counter space, including a large island with an eating bar and there is also a pantry. Adjacent the kitchen is the dining room with patio doors to the large back deck and impressive landscaping. The living room shares a see through fireplace with the warm and inviting sunroom. This is the perfect place to soak in the sun in the privacy of your home while still being able to enjoy views out to the hills. Upstairs are four bedrooms and the conveniently located laundry room saving you trips up and down the stairs with laundry. The primary suite is spacious and impressive with its 5 piece ensuite and huge walk in closet. A fully finished basement gives you plenty of additional living space and 2 more bedrooms for a total of six bedrooms plus another bathroom. There is storage, a family room and extra space which could be the perfect spot for a home gym. The triple car attached garage is huge and gives you great storage. Landscaping is second to none front and back and has gorgeous gardens, waterfall feature, firepit area, underground irrigation, putting green and the list goes on. This property backs onto the hills and is perched up high offering those stunning views and an opportunity to connect with nature. Whether you are a nature lover or simply seeking a quiet and peaceful location, this property is a true gem that offers a perfect blend of luxury, comfort, and privacy . No expense was spared in the creation of this custom home. One look and you will agree that you simply could not built all that is here for what the asking price is! (id:57312)
RE/MAX Northern Realty
260182 Bearspaw Road
Rural Rocky View County, Alberta
A rare and wonderful opportunity to purchase highly desirable land just outside of Calgary city limits! Nestled in the luxury community of Bearspaw, this scenic and sprawling property boasts 30 acres of picturesque natural beauty. A perfect blend of serenity and convenience, this property offers wide open spaces and the feeling of getting away from the hustle and bustle of city life, while still being less than 10 minutes from Calgary shops and services. This land offers lots of potential opportunities to create a dream living experience and lifestyle! Connect to learn more about this gorgeous property and its possibilities! (id:57312)
RE/MAX First
442009 Rge Rd 65
M.d. Of, Alberta
Welcome to this stunning two-story home, set on 5.56 acres of private, treed land. As you approach via the secluded, tree-lined driveway, a sense of peace envelops you, perfectly setting the stage for what this remarkable property has to offer. Upon entering, you’re greeted by a grand foyer that opens into a beautifully open-concept living space. The spacious living room, anchored by a cozy gas fireplace, flows seamlessly into the formal dining area—ideal for family gatherings or entertaining. The chef’s kitchen is a true masterpiece, featuring stainless steel appliances, a gas stove with dual ovens, a large island with a second sink, and quartz countertops. With the convenience of a reverse osmosis system, you can enjoy clean, fresh drinking water at all times. Just off the kitchen, step out onto the expansive 34' x 14' deck that overlooks the fenced backyard—an ideal space for hosting barbecues and enjoying the peaceful surroundings. The main floor also includes a private office, perfect for working from home, and a 3-piece bathroom, providing added convenience. Upstairs, the luxurious primary suite offers a true sanctuary, with a walk-in closet, built-in shoe rack, and an ensuite bathroom. Three additional bedrooms are spacious and bright, sharing a well-appointed bathroom that includes a double vanity and a tiled tub/shower combo—offering ample room for family members or guests. The large bonus room above the garage provides versatile living space, perfect for creating a home gym, playroom, or entertainment area. The fully finished basement extends the living space with two more bedrooms, a large recreation room, and a convenient wet bar—perfect for hosting guests or creating a relaxed entertainment space with another 3-piece bathroom. For car enthusiasts or those needing additional storage, the 4-car garage is a standout feature. With in-floor heating and direct access to the house, the garage provides plenty of room for vehicles, storage, and hobbies, all whi le ensuring comfort throughout the year. Outside, this property is perfect for those with a love for animals or outdoor activities. It features an insulated mini barn, tack shed with power, that includes an all-season water bowl, making it ideal for raising animals. The large quonset (38' x 60') with its 18' x 14' door offers significant storage space for farm equipment, recreational vehicles, or tools, ensuring that everything you need to manage the acreage is close at hand. The property has seen several recent upgrades, including a brand-new roof installed in 2021 and efficient air conditioning, ensuring comfort and peace of mind. The thoughtfully designed outdoor spaces offer even more to love, from the cozy fire pit area for evenings under the stars to the well-maintained garden beds, perfect for growing your own vegetable or flowers. The full RV hookup adds extra convenience for hosting guests. Don't miss out on the opportunity to make this home your own—be sure to check out the 3D virtual tour! (id:57312)
RE/MAX Baughan Realty Ltd.
354015 Meridian Street
Rural Foothills County, Alberta
Welcome to this luxurious bungalow on 2.68 acres, offering breathtaking valley views and the beauty of surrounding wildlife. This stunning property boasts 4,200 sqft of expertly designed living space and exudes quality and sophistication at every turn. Exterior features include premium Hardie siding with a 25-year paint warranty, durable 25-year fibreglass roof shingles, stone accents on all elevations, aluminum soffits and fascia, cedar rim boards, and composite decking—built to last. The home has luxurious details, including designer window coverings, quartz countertops, and a built-in entertainment system that adds convenience and elegance. The open-concept main floor is bathed in natural light, enhanced by triple-pane windows. Here, you’ll find a spacious living room with a cozy gas fireplace, a chef’s kitchen with top-of-the-line appliances and two dishwashers, and a dining area seamlessly transitioning to an outdoor patio, complete with a built-in BBQ. The extensive landscaping around the property includes trees, plants, and shrubs equipped with a dripline and sprinkler system, adding privacy and easy maintenance. A newly installed fence surrounds the property for added security. This home provides unmatched comfort and privacy. It has six spacious bedrooms, each with its own ensuite. Two bedrooms are on the main floor, including the well-appointed master retreat, and four additional bedrooms are on the in-floor heated lower level. Each features built-in desks, ideal for guests or family members. The lower level also offers a dedicated media room for entertainment. An oversized heated triple garage with high-efficiency doors and openers adds practicality and convenience. Located on the western edge of Okotoks, this home is close to parks, walking paths, a playground, a baseball diamond, a seasonal creek, and environmental reserves on both sides. Nearby top-rated public and private schools make this property ideal for families seeking both luxury and location. This is more than a home; it’s a lifestyle opportunity too extraordinary to miss. (id:57312)
Sotheby's International Realty Canada
107 40 Avenue Ne
Calgary, Alberta
PRIME DEVELOPMENTAL OPPORTUNITY! Approved and rezoned M-H1 property in the desirable & mature community of Highland Park. The current M-H1 zoning offers an unparalleled investment opportunity which allows for an 6-8 storey (26 m) multi-residential development with commercial on the main floor. Capitalize on its close proximity and views to downtown Calgary, easy access to the city's vibrant core and future green line LRT, and its immediate income-producing potential as its current residential state. Strategically-located near local landmarks, transportation hubs, parks/playgrounds, and connectivity to both residential and commercial amenities. CALLING ALL INVESTORS, DEVELOPERS, & BUILDERS! (id:57312)
RE/MAX Real Estate (Central)
Lot 25
County Of, Alberta
Don't miss this small window of opportunity to own a property in The Dunes area - NEW lots now available for purchase! Forest Hills features 7 exclusive fully serviced lots from 0.6 to 0.85 acres. This architecturally controlled development has city services and paved roads throughout. All the lots at Forest Hills are beautifully treed and feature a gentle slope with building sites suitable for walkouts. Access to nature trails and the Wapiti River Valley at your doorstep! Lot 25 - Nicely treed, private lot at the end of the cul de sac, 0.6 acres. (id:57312)
RE/MAX Grande Prairie











