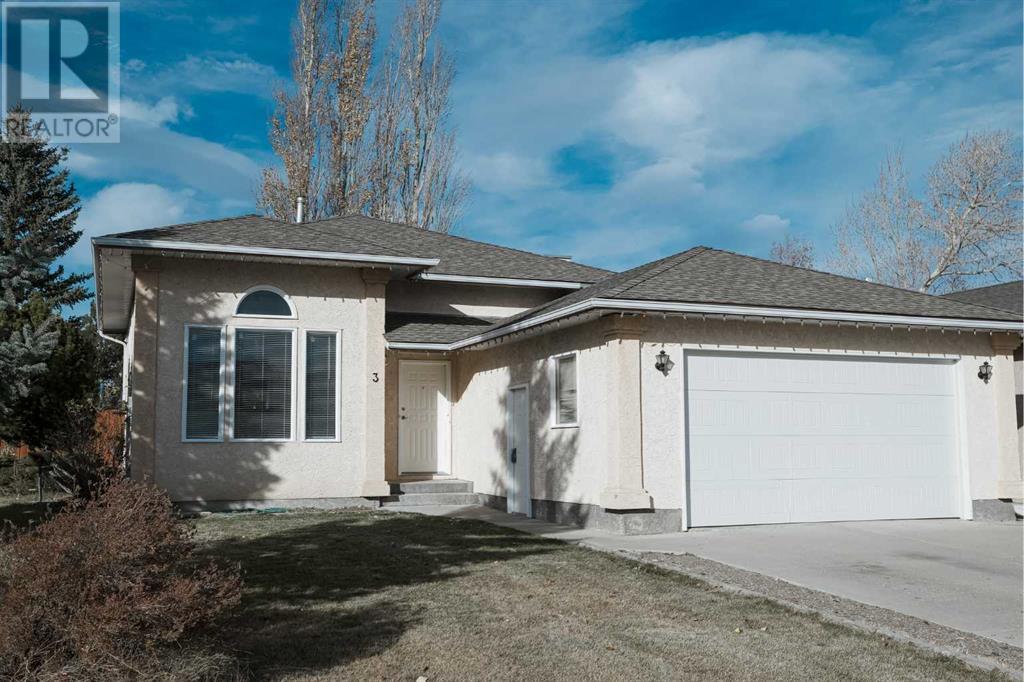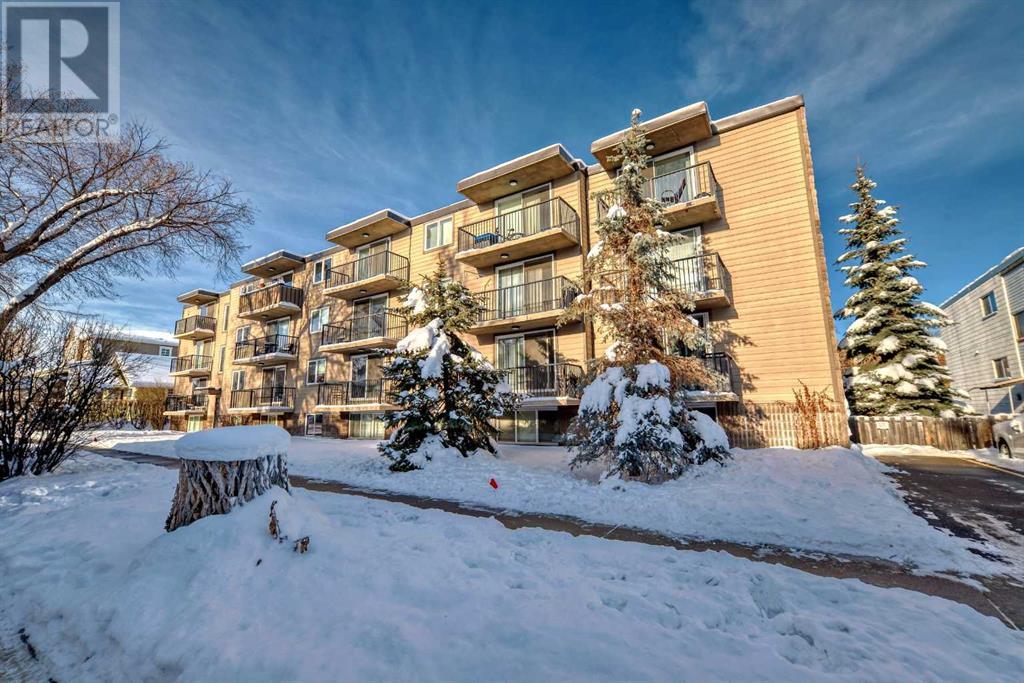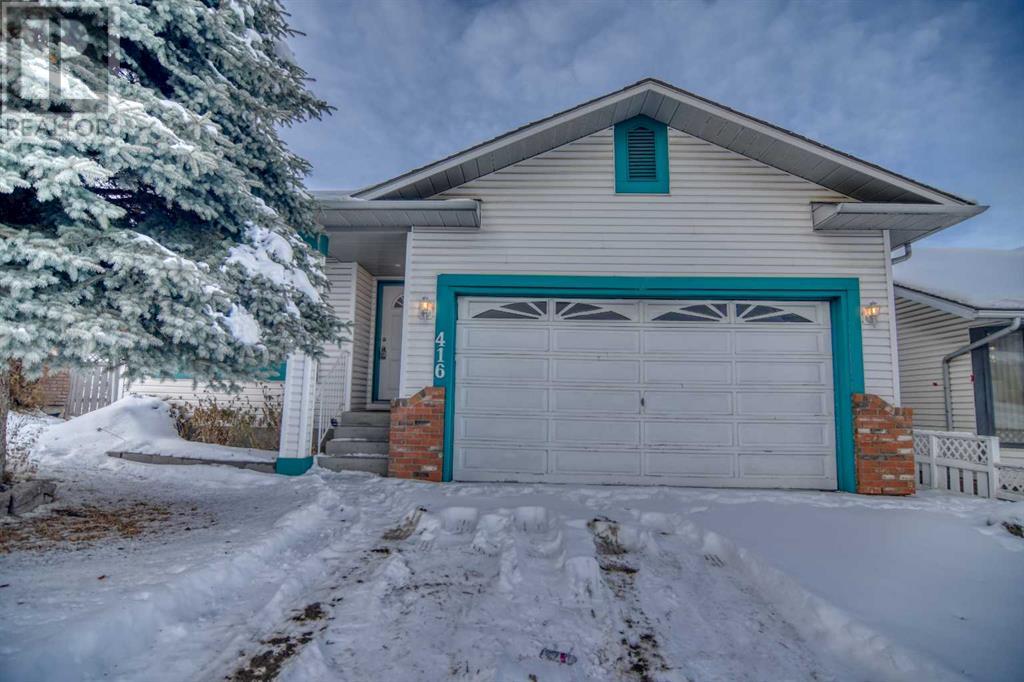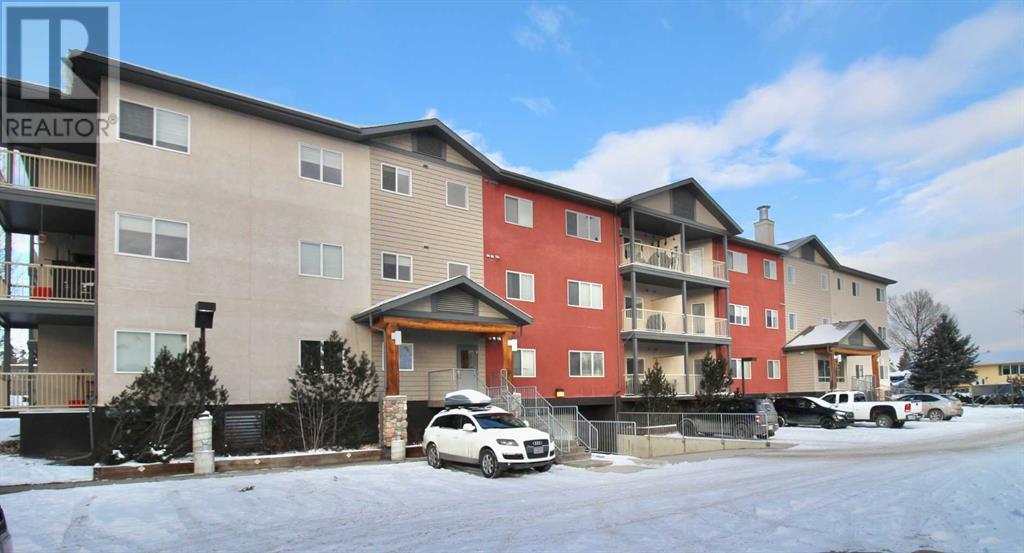3 Mt Blakiston Place W
Lethbridge, Alberta
Charming 5-Bedroom Corner Lot Home in a Cul-de-SacNestled in a quiet cul-de-sac on a desirable corner lot, this 5-bedroom home is perfect for families seeking comfort, convenience, and charm.The property is ideally located within walking distance of several scenic parks , elementary school, and middle school. Making it an ideal choice for families with young children. Whether you're enjoying a peaceful stroll or watching your kids play, the nearby amenities offer something for everyone.Inside, you'll find an inviting layout designed for functional family living. The bedrooms provide ample space for rest and relaxation, while the layout allows for privacy and seamless flow between living areas. Boasting a separate entrance that offers versatility— guest suite, or rental potential.Don't miss this opportunity to own a home that combines the comfort of a cul-de-sac with the convenience of being close to essential amenities such as convenient stores, gas stations, great parks, to mention a few. (id:57312)
Real Broker
303, 310 4 Avenue Ne
Calgary, Alberta
Welcome to Crescent View! Built in 1976, this cozy apartment style condo boasts 2 bedrooms, 1 bathroom, and 788.3 square feet of meticulously designed living space. With many upgrades including an updated kitchen and flooring throughout, this condo is move in ready. Located just North of downtown in the sought-after community of Crescent Heights, you are only moments away from all the city has to offer including parks, schools, walking/bike paths, shopping, and dining. Don’t miss this opportunity to make this condo your own. Schedule a private viewing today and see all that this wonderful unit has to offer! (id:57312)
Baxter & Associates Real Estate Services
136 Fairway Drive
Coaldale, Alberta
Welcome to this stunning custom-built bilevel home, 1787 sqft., featuring four bedrooms & three bathrooms. With fantastic street appeal, the exterior boasts dark acrylic stucco & a beautiful covered deck. The property includes a spacious four-car garage, an exposed aggregate driveway that wraps the home, and RV parking.As you ascend the stairs from the front entry to the main floor, you will immediately notice the Brazilian hardwood floors & vaulted ceilings that enhance the sense of space & wow factor!The kitchen is a chef's dream, complete with beautiful granite countertops & cabinets featuring convenient pull-out drawers & storage solutions. Notable extras include a pot filler, two sinks equipped with garbage disposals, & an instant hot water tap—perfect for making tea. The kitchen is further enhanced by a gorgeous gas range with a large stainless steel hood fan. The wine fridge and dishwasher, have been replaced within the last three to four years. Large windows stretch across the back of the home, showcasing breathtaking views of the 12th fairway on the Land O' Lakes Golf Course. New blinds have recent been installed through out! Also on the main floor, you will find a full bathroom & a spare bedroom, currently set up as a home office. A few steps up from the main floor leads to your master retreat, which features vaulted ceilings, WIC & an ensuite bathroom complete with a soaker tub & a stunning floor-to-ceiling marble shower. The foyer includes a spacious laundry room with built-in cabinetry, a sink, & countertop space. Off the foyer is the garage of every man's dreams, offering four parking spots, a two-post lift, in-floor heating & radiant heat with an epoxy finish, a commercial-grade sink, an electric fireplace & even a urinal! There’s plenty of built-in storage, & the garage features an overhead door at the back for easy access to the yard.The HRV system in this home is exceptional, featuring a three-zone heating system & a two-zone cooling system & a 3-ton air conditioning unit. Additional features include a home run system for all plumbing, a large heat return ventilation system, a one-year-old boiler system, a water softener, a new storage tank (one year old), two sump pumps, and 200 amp service to the home. The basement offers a walkout design with an ICF basement & 9-foot ceilings, making this space feel more like a home than a basement. There are two additional bedrooms, along with a full bath featuring a steam shower. The walkout area is partially enclosed & covered, complete with a hot tub, & radiant heat to keep the area cozy. The backyard is a stunning oasis, featuring stamped concrete, a pergola area, gas lanterns, & a sprawling deck with glass & aluminum railing stretching the width of the home. Additionally, there is ample storage with an 8x14 shed with matching stucco exterior. The sellers have loved living in this home with the golf course behind & hope you do too! Call your favorite REALTOR® today to book a viewing! (id:57312)
RE/MAX Real Estate - Lethbridge
1102 Whitfield Avenue
Crossfield, Alberta
A wonderful Opportunity! Buy this charming 4 bedrooms, 2.5 bathrooms, home with over 2900 sq ft of developed space. Located in PRIME spot directly across the street from a park, Crossfield Elementary, W.G. Murdoch School, Crossfield & District Community Hall, and Pete Knight Memorial Arena. Sitting on a Corner lot is where you find this charming home featuring high 9 ‘ceilings, updated bathrooms, black kitchen cabinets with stainless steel appliances, main floor laundry, flex room, infloor heating, just to list a few. There is an Oversized 24x24 double car attached garage with additional parking on the side for additional cars or RV. Take advantage of the large LEGALIZED basement suite in this home, featuring 1 bedroom plus den, 1 bathroom, full kitchen, high ceilings and large windows, Separate laundry, complete with 2 entrances, and all up to code making it a perfect property to live up and rent down. Crossfield is a family-friendly place, conveniently located 29 minutes from Calgary and minutes from Airdrie giving you access to all the amenities, recreation and shopping you can desire. Other features about this home, most of the windows have been replaced, the Boiler and hot water tank are about 6 years old, In -floor heating in the basement, heating could added to the garage, and new roof shingles within the last 2 years. (id:57312)
Kic Realty
1701, 8880 Horton Road Sw
Calgary, Alberta
Welcome to London at Heritage Station, ideally located for young urban professionals. London offers excellent convenience with direct access through the parkade to Save-On-Foods, Starbucks, Pet-Value and more at the "Shops at Heritage" right next door. Heritage LRT Station is a 10-minute walk, providing quick and easy transit access. Calgary's excellent pathway system is easily accessible for outdoor enthusiasts; Glenmore Reservoir and Fish Creek Park are just some of the endless options for recreation. Major shopping centres such as Deerfoot Meadows, Chinook & South Centre Malls, and Walmart & Superstore are only minutes away, along with various restaurants, pubs, and amenities.This large 700+ sqft one-bedroom, one-bath unit features a well-appointed kitchen with a brand-new over-the-range microwave and plenty of cabinet space. The Granite peninsula is perfect for casual dining or meal prep. The in-suite laundry room also offers a new European washer/dryer combo, allowing for extra storage. A large living area makes entertaining a breeze, and if you need additional space, walk on down to the sunroom and rooftop terrace, easily accessible from your 17th-floor unit. The balcony offers views over south Calgary and a gas line for easy barbecuing. The unit includes one unassigned parking stall in the heated parkade and access to bike storage on the main level. Dedicated concierge service, 24-hour security, and three high-speed elevators are available. Freshly painted and ready for move-in, it is perfect for first-time home buyers or investment rentals. Immediate possession means you can be in before the holidays or have a tenant in place by January. (id:57312)
Exp Realty
5033 49a Street
Sedgewick, Alberta
Handyman special!! This 2 bed, 1 bath plus office home has so much potential with the great layout, high ceilings, and wonderful location. Bathroom and a few windows have been replaced. Original wood trim. Room to build a garage as well. Conveniently located near school, recreation center and golf course. Turn this home into a space that speaks to you! (id:57312)
Cir Realty
348 Harvest Rose Circle Ne
Calgary, Alberta
Your chance to own this nicely situated 4-LEVEL SPLIT DETACHED HOME WITH DOUBLE DETACHED GARAGE. With 3 bedrooms, at least 2 full washrooms (main and ensuite baths), this home offers ample room for a family. UNFORTUNATELY THERE IS NO ACCESS AT THE PRESENT TIME, THIS IS A JUDICIAL SALE AND ALL OFFERS MUST BE SUBJECT TO COURT ACCEPTANCE, POSSESSION TO BE DETERMINED BY THE COURT, PROPERTY IS SOLD "AS-IS, WHERE IS" WITHOUT ANY WARRANTIES OR REPRESENTATIONS, AND SCHEDULE A MUST BE ATTACHED TO ALL OFFERS. Kindly do not walk on the property until access has been granted. (id:57312)
RE/MAX Real Estate (Central)
416 Sandringham Place Nw
Calgary, Alberta
This is a spacious 1450 sq ft bungalow in excellent condition. New kitchen with granite countertops and stainless steel appliances. Separate living and dining rooms. Hardwood floors. Main floor family room with door to balcony. 3 bedrooms. 3 full bathrooms. 2 gas fireplaces. Fully developed walkout basement with a large 2 bedroom illegal suite. The walkout leads to a private deck. Double front drive garage. Please note next to the house there is a walkthrough to the sound wall that allows direct access to 14 St bus route and shopping centre. (id:57312)
RE/MAX Real Estate (Central)
5 Jardin Pl
St. Albert, Alberta
Discover unparalleled luxury in this brand-new bungalow by Hillview Master Builder, nestled in the Jensen Lakes community. Spanning 1,752 sqft on the main floor, with an additional 1,500 sqft of developed basement; its ideal for age-in-place living. Featuring 3 bedrooms & 2.5 baths, the property boasts a tandem 3-car garage, perfect for a project car or extra storage. The roughed-in 3-stop elevator ensures future convenience. Gorgeous custom iron & glass walls in the den & foyer. Primary suite exudes elegance with a unique wall feature, coffee bar, in-suite laundry & spa-like ensuite. Basement is an entertainer's dream, offering 2 bedrooms, separate laundry room, rec room with a wet bar & a glass-enclosed gym. Walk-through pantry, equipped with full cabinetry & ample workspace, is a chefs delight. Pie-shaped lot & a two-tiered deck. Within proximity of top schools & exclusive beach access, eliminating the need for a separate lake property. This home isnt just a residence; its a lifestyle (id:57312)
Rimrock Real Estate
An034 Hays Road 10n
M.d. Of, Alberta
Wow! What a great acreage close to Hays! The yard features mature trees and lots of lush green lawn thanks to underground sprinklers. There is a heated detached garage and an insulated 33' x 40' shop. There is pasture to raise your own animals and space for a huge garden. The house has 4 bedrooms, 2 bathrooms and plenty of storage for all your canned goods. The central air unit is less than 2 years old. This is a homesteaders dream, call your favorite REALTOR today to book a viewing. (id:57312)
Real Estate Centre
32 Cornerbrook Cove Ne
Calgary, Alberta
Welcome to this Stunning and exceptional 5-bedroom, 3.5-bathroom luxury home located in the prestigious Cornerstone community, offering an unparalleled combination of comfort, elegance, and modern design. Set against the serene backdrop of a peaceful pond, this home offers not only a beautiful living space but also an enviable lifestyle. As you approach this stunning property, you’ll immediately notice the meticulously crafted exterior with its elegant façade, open yard, and an inviting front. Upon entering, you are greeted by an expansive open floor plan featuring high ceilings, wide plank floors, and an abundance of natural light streaming through large windows. The thoughtful layout maximizes both space and flow, making it ideal for family living and entertaining guests. The heart of the home is the kitchen, which boasts top-of-the-line stainless steel appliances, custom cabinetry, a spacious center island, and beautiful granite countertops. Whether you’re preparing a family meal or hosting friends for a dinner party, this kitchen is as functional as it is stunning. The adjoining breakfast nook offers views of the pond and easy access to the outdoor deck, where you can enjoy your morning coffee or relax in the evening while watching the sunset over the water. The grand living room features a cozy fireplace, perfect for colder months, while the adjacent formal dining room provides a sophisticated setting for special occasions. The main floor also includes a well-appointed office or den, ideal for remote work or quiet study. Upstairs, the luxurious master suite is a true retreat. Spacious and serene, it includes large windows with pond views, and a spa-like en-suite bathroom. The bathroom features a soaking tub, a glass-enclosed shower, dual vanities, and a walk-in closet with custom shelving. Two additional generously sized bedrooms offer ample closet space and share well-designed full bathroom, with high-end finishes. The finished walkout ill-legal basement SUITE is a true standout feature of this home. Offering 2 Beds And 1 Full Bath, kitchen and a living space, it is perfect for a Rental Suite or a guest suite. Large glass doors provide direct access to the backyard, where you can enjoy the pond, private patio, and garden. The walkout design offers seamless indoor-outdoor living, enhancing your connection to nature. This home is located within the highly sought-after Cornerstone community, known for its luxury homes, peaceful surroundings, and proximity to top-rated schools, parks, shopping, and dining. Whether you enjoy outdoor activities, social gatherings, or simply retreating to the comfort of your home, this property offers the best of all worlds. With its impeccable design, luxurious finishes, and stunning pond views, this home truly has it all. Schedule your private tour today and experience the lifestyle (id:57312)
RE/MAX Real Estate (Central)
304, 109 Seabolt Drive
Hinton, Alberta
This stunning top floor unit at Carlyle Estates offers an open layout that’s perfect for modern living. The spacious galley kitchen with bar-height countertops seamlessly overlooks the large living area, making it ideal for entertaining guests.The suite features a 4-piece common bathroom and a spare bedroom on one side, while the laundry room is conveniently located at the opposite end. The primary bedroom is generously sized, with a walk-through closet and its own 4-piece ensuite bathroom for added privacy and convenience.The design of the suite ensures that both bedrooms are separated by the living room, providing a great deal of space and separation. Carlyle Estates is a well-managed, high-quality building that attracts professional and mature tenants, creating a peaceful and desirable environment.Your car can stay warm and secure in the heated underground parkade, and with easy access to all floors via elevator, this unit offers wheelchair accessibility. Unit 304 is ready for a new owner and offers the perfect combination of comfort, style, and convenience. (id:57312)
RE/MAX 2000 Realty











