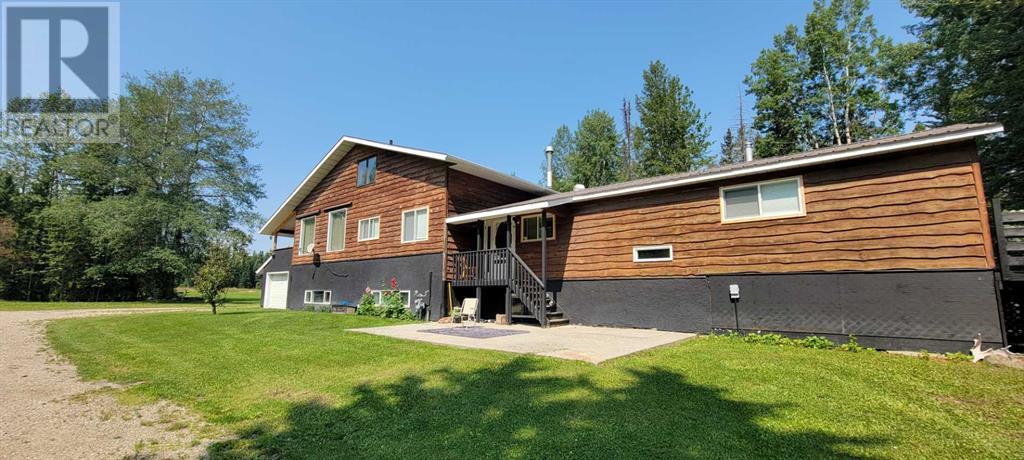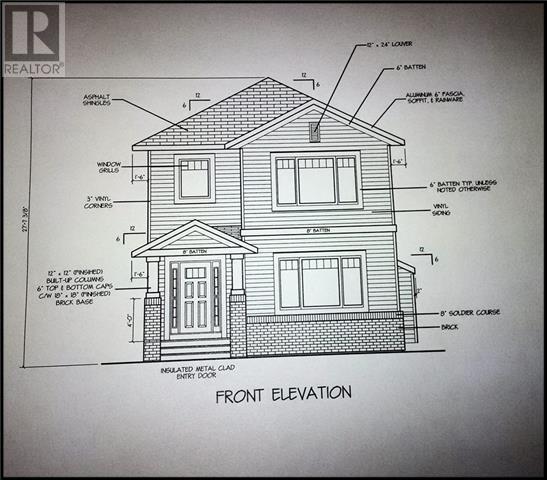102 Cranberry Square Se
Calgary, Alberta
Discover this charming 4-level split home in the sought-after community of Cranberry Square SE, Calgary. With a thoughtfully designed layout, this property offers the perfect blend of comfort and functionality for families. Featuring 3 bedrooms and 2 bathrooms, it’s an ideal home for those seeking space and convenience.Key Features:Address: 102 Cranberry Square SE, CalgaryProperty Type: 4-Level SplitBedrooms: 3 (2 on the upper level, 1 in the basement)Bathrooms: 2 (1 on the upper level, 1 in the basement)Living Room: Bright and inviting with large windows for ample natural lightKitchen: Modern appliances, plenty of counter space, and abundant storageDining Area: Conveniently located next to the kitchen, perfect for family meals and entertainingBedrooms: Spacious with comfortable layouts and ample closet spaceBathrooms: Updated with modern fixtures and finishesFully finished with a bedroom and bathroom, ideal for guests or additional family membersUpper Level:Features 2 bedrooms and a full bathroom, offering privacy and comfortYard: Well-maintained, with space for gardening or outdoor activitiesParking: detached 2-car garageHeating: Efficient system ensuring year-round comfortLaundry: In-unit laundry facilities for added convenienceDon’t miss the opportunity to make this beautiful house your new home! Schedule a private tour today and see all that 102 Cranberry Square SE has to offer. Act fast, as this property won’t stay on the market for long! (id:57312)
Exp Realty
30 Avonlea Way
Spruce Grove, Alberta
If you have been looking for a large Executive Bungalow - then this is your House. WOW Huge 3 Bedroom- Bungalow at an unreal price. This home is loaded with Custom features: Including 10 Ft Main Floor Ceilings, Wide plank Engineered flooring, Custom Tile Work throughout, Huge Entertainers Kitchen with Butler Nook (extended Cabinetry). Upgraded lighting and Hardware PKG, Custom Kitchen Cabinets, Walk In Pantry, Main floor features, Huge Open Concept Great Room with Custom Fireplace. Huge Spa Like Ensuite off Master. Full sized Laundry room with Sink. Triple Garage will come with a main floor drain & gas line to install future Heater. Both sides will have 10 ft doors. Great House on a great Street. (id:57312)
RE/MAX River City
0 N/a
Bonnyville Town, Alberta
One of the Busiest Lounge in Bonnyville with loyal customer base. This lounge business is running for Decades. Recently renovated, this Lounge has Seating of more than 100 and has beautiful Patio Setup. (id:57312)
RE/MAX Excellence
111 Sutherland Avenue
Hinton, Alberta
Welcome to this beautifully updated 4-bedroom, 2-bathroom home, perfectly situated in the prestigious Hill area of Hinton. With park space behind & sweeping mountain views, this property offers modern upgrades, custom finishes, & an unbeatable location near the Beaver Boardwalk, hiking trails, & biking paths.The main floor showcases a bright, open-concept design that seamlessly connects the living room, dining area, & kitchen. Designed with custom finishes & attention to detail, the kitchen features modern appliances, ample workspace, & a timeless aesthetic, making it ideal for both everyday living & entertaining.Downstairs, the spacious family room is perfect for movie nights, hobbies, or playtime, while the large storage room & an additional bedroom provide versatility for guests or a home office. Recent updates within the last nine years include the kitchen, appliances, hot water tank, high-efficiency furnace, new deck, select windows, & a central vacuum system.Outside, the backyard and adjacent Park space offer plenty of room for kids to play. A large deck provides a great spot to relax while enjoying the serene mountain views. The property also includes backyard parking, room for an RV, & convenient alley access.This home truly has it all: modern updates, exceptional craftsmanship, & location, location, location. (id:57312)
Century 21 Twin Realty
53504 Range Road 170
Rural Yellowhead County, Alberta
Large family acreage only minutes to Edson; completely remodeled and updated in the past 4 years. Main floor include huge country kitchen with island, formal dinning room, open concept great room, 5-piece bathroom, a large bedroom, and master bedroom with gorgeous 5-piece ensuite an private balcony. Top floor is a cool multi-level hangout/extra-bedroom with its own balcony. Basement has 2 more bedrooms, a large laundry room, full bath, kitchenette, and separate entrance. Attached single car garage is perfect for projects or your dream car. Over 14 acres of land includes a 63' shop, two dog runs, multiple sheds, a chicken coop, a dugout, and a creek. Updated hot water tank, furnace, roof, paint, flooring, electrical, plumbing, fixtures, septic system, well head and pump, and windows. This home is designed for a big family full of life and plenty of furry friends. (id:57312)
Alpine Realty 3%
189 Dafoe Way
Fort Mcmurray, Alberta
WOW! CHECK OUT THIS DEAL! PRE-SALE -BRAND NEW CONSTRUCTION Built by Shergill Homes is the PERFECT Starter home for the savvy buyer! FANTASTIC 2 bedroom LEGAL Suite is the PERFECT MORTGAGE HELPER! You will LOVE the Contemporary and Modern Design of every Shergill home. ACT FAST! Builder Finishing includes: Hardwood on main floor, tile in bathrooms, quartz countertops throughout, carpet upstairs and in bedrooms, vinyl plank in basement. Target date for completion is Spring 2025. Comes with 10 Year Progressive New Home Warranty! "You DREAM, We Take Notes!" (id:57312)
RE/MAX Fort Mcmurray
35 713019 Range Road 71
County Of, Alberta
Only 5 lots left! This is an exceptional opportunity to build your dream home on a beautiful acreage just 5 minutes west of Grande Prairie. The rolling terrain of the land provides added character, lots are all in grass and ready to mow, and offer potential for walkout basements. The lots are zoned CR-3, which allows for a variety of residential uses and restrictive covenants will keep the subdivision looking great for years to come. This is the perfect scenario for those looking to build a new home with more space and privacy. Properties are fully fenced and power and gas are to the property line, making these ready for immediate development. But that's not all, these acreages offer breathtaking views of the Grande Prairie skyline, the majestic Rocky Mountains and miles of picturesque farmland. Imagine waking up to the beautiful scenery every morning and enjoying the stunning views from your own backyard. This subdivision is truly one of a kind and offers the perfect combination of peaceful rural living with the convenience of being close to all the city amenities. Come have a look today and take the first step towards owning your piece of paradise. Contact your realtor for more details. (id:57312)
Royal LePage - The Realty Group
59, 28 Heritage Drive
Cochrane, Alberta
Welcome to this inviting 4 level split townhome in the beatiful Heritahe Hills in Cochrane Very spacious with big windows! It has 2 huge bedrooms with 4pc ensuite on each and a walk-out finished basement that can be converted into a 3rd bedroom, an office, a family room or a playroom for kids. The living room boast an elegant 14-foot vaulted ceiling with large windows allowing for an abundance of natural light. No worries with snow and hail as it offers an attached single car garage and a driveway that allows for parking of two vehicles. It also also includes a balcony with breathtaking mountains view! easy access to parks, playgrounds and the mountains! (id:57312)
RE/MAX First
1068 Berg Pl
Leduc, Alberta
Welcome to the Epic 20 by Look Master Builder, a stunning 3-bedroom, 2.5-bathroom duplex-style home with a double attached garage. This home boasts an inviting open-concept design, perfect for modern living. The kitchen features a large island, seamlessly flowing into the great room where an electric fireplace adds warmth and charm. Step outside to your backyard deck, ideal for outdoor relaxation. The upper floor includes three spacious bedrooms, a versatile bonus room, and a convenient laundry room. The primary bedroom is a true retreat, featuring vaulted ceilings and a private ensuite bathroom for ultimate comfort. Photos are representative (id:57312)
Bode
88 Ranchers View E
Okotoks, Alberta
Discover the Ashton! This stunning 3-bedroom, 2.5-bathroom home seamlessly blends modern design with everyday functionality, offering over 2,000 square feet of thoughtfully crafted living space. The executive kitchen stands out with stainless steel appliances, a built-in microwave cabinet tower, and a walk-through pantry for effortless organization. Soaring 9’ ceilings on the main floor create an airy and inviting atmosphere, while the upper level boasts a versatile bonus room, perfect for work or play. Relax in the luxurious primary bedroom , featuring a spa-like 5-piece ensuite with dual sinks, a private water closet, and elegant tile-to-ceiling shower walls. Thoughtful additions such as a side entrance for future development potential, an electric fireplace with full-height tile surround, and a 10’-12’ rear deck with a BBQ gas line complete this exceptional home. *Photos are representative. December 2024 possession. (id:57312)
Bode
4814 70 Street Nw
Calgary, Alberta
Nestled just steps from the Bow River Pathway, this stunning home offers the perfect blend of elegance, practicality, and luxury living. Families will love the convenience of having schools for all ages within walking distance, while the serene location provides endless opportunities for outdoor adventures. Inside, oversized windows flood the space with natural light, highlighting the cozy living room with a gas fireplace framed by Italian tile. The chef’s kitchen is a masterpiece, featuring ample cabinetry, a gas stove, and expansive counters ideal for entertaining. A hidden mudroom with seamless access to the double garage and a powder room with soaring 11-foot ceilings add both functionality and style. Upstairs, the master suite is a true retreat with an oversized window, a walk-in closet, and a spa-like ensuite complete with a freestanding tub, a floor-to-ceiling tiled shower, and a chic barn door. The fully finished basement elevates the home further, featuring a sleek wet bar, a bedroom, a spacious entertainment area, and a luxurious 4-piece bath. Perfectly designed for modern living, this home combines thoughtful details, high-end finishes, and an unbeatable location—offering Calgary’s homebuyers a truly exceptional place to call home. (id:57312)
Exp Realty
11215 Twp Rd 581
Rural St. Paul County, Alberta
This house has a 1438 sq. ft. home on 1.87 acres. There has been lots of upgrades to the house in the last couple of years. The walls on the main floor are 9 ft. high through all the rooms. The new cabinet doors in the kitchen are painted white on the upper cabinets and grey in the bottom cabinets. The large living room and dining room have wainscotting on all the walls and beautiful laminate flooring. There is vinyl flooring in the two bedrooms on the main floor and laminate flooring in the kitchen and eating area. The 4 piece bathroom has a new tub, toilet, vanity, and sink. There is a laminate floor and ceramic tile on all the walls. There are 2 bedrooms on the main floor and 2 bedrooms upstairs. There is a 1/2 bathroom with sink and toilet in one of the bedrooms. There is vinyl siding and asphalt shingles on the exterior of the house. The large basement was upgraded and is wide open now. It was done in January 2023. (id:57312)
RE/MAX Real Estate











