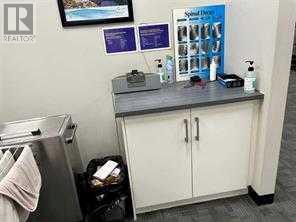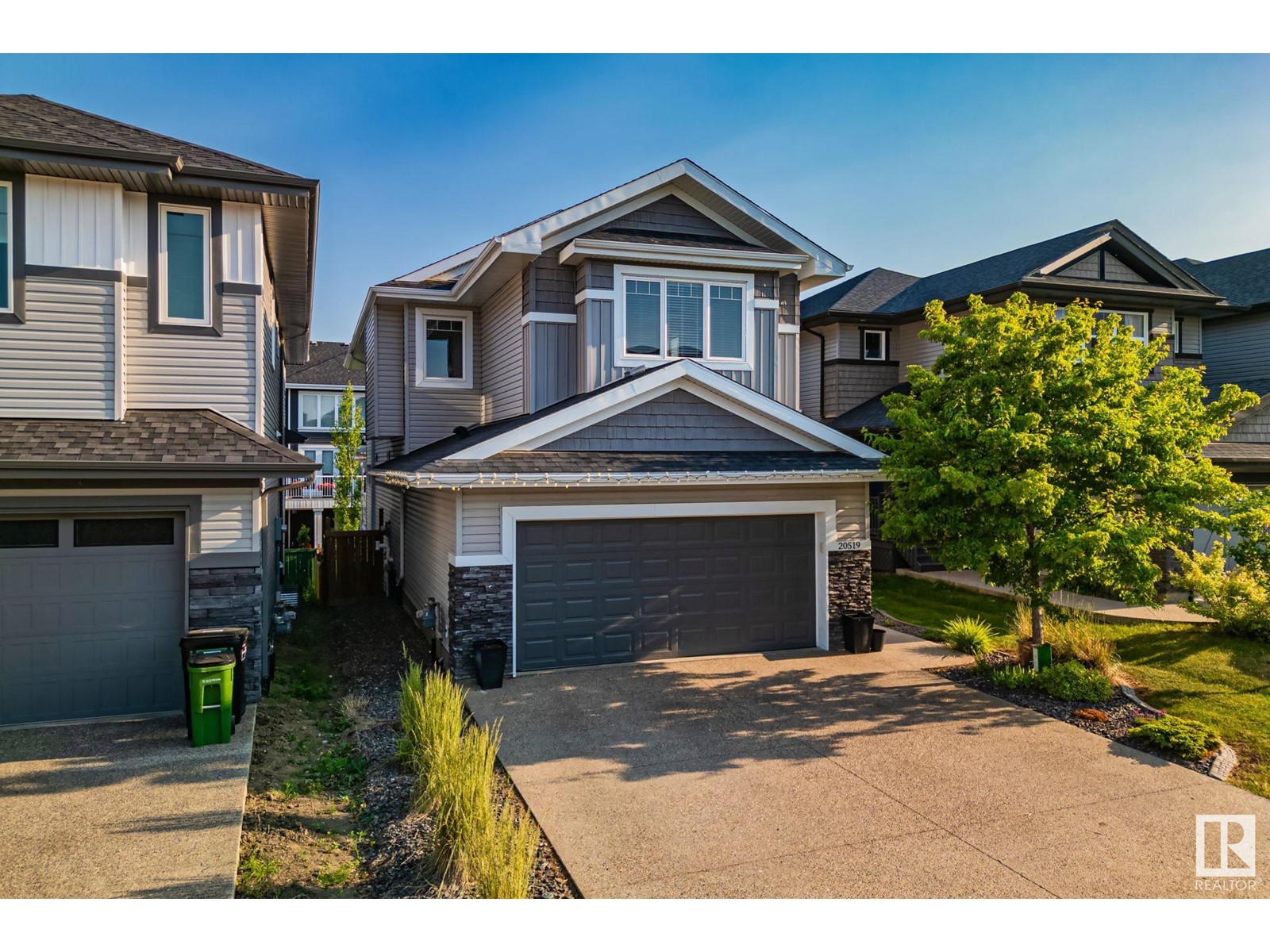57, 3131 27 Street Ne
Calgary, Alberta
This versatile retail/commercial property is ideal for various business or medical uses. Previously a physiotherapy clinic, the space offers a functional layout suitable fo Medical Facilities (clinic, lab, optical center) Community Services (mini banquet hall, community center).Corporate Offices ,flexible leasing and purchase options, including rent-to-own Well-maintained infrastructure for health and professional services Excellent location with easy accessibility. Spacious interiors ready for customization.This is a perfect opportunity for businesses or organizations looking to establish their presence in a thriving area, possibly Subdividable for small businesses is being offered for sale /lease and rent to own. There are numerous options available to get the advantage of this sizeable facility such as a ladies' gym, and eye care clinic, community centre, banquet hall, The current Physiotherapy space is fully suitble with all the required necessities, and turn-key operation is awaiting you to take over the charge without wasting time in getting permits and developments, ready to start your business tomorrow. Many other medical and health-related facilities like test labs etc are very much possible. This strip mall is well-known for its Cardiology Hospital, Kbob Fusion Restaurant, Clay oven Restaurant Medical Clinic, Pharmacy, Dentist Clinic and many other businesses. This is one of the busiest plazas in the North East area it has a lot of parking spaces.NOTE: The physiotherapy equipment and furniture are negotiable separately and not included in the price. (id:57312)
RE/MAX House Of Real Estate
330 Sage Hill Circle Nw
Calgary, Alberta
Price reduced 1537 sq ft floor plan comes with a 3-bedroom end-unit townhome in Sage Hill that offers an attached 2-car garage, full driveway, and over 1,300 sq. ft. of modern living space. The main floor is distinguished by a bright, open-concept layout with 9' ceilings that enhance its inviting atmosphere. It includes a spacious living room, a contemporary kitchen with upgraded stainless steel appliances a large island, and a dining area that opens to a private patio equipped for BBQs. Upstairs are three well-sized bedrooms, two full bathrooms, and a laundry area, while the master suite boasts a private balcony and ensuite with double sinks. The home’s maintenance-free exterior, constructed from high-quality materials like acrylic stucco and steel siding, ensures durability and reduced upkeep. Located in a community that blends urban convenience with natural beauty, Sage Hill provides access to shopping, dining, parks, and quality schools and the potential for property value appreciation as the area continues to develop. With functional and stylish upgrades inside and out, this townhome is an exceptional opportunity for modern living, book your viewing today, it will not stay a long time. (id:57312)
RE/MAX House Of Real Estate
#207 5370 Chappelle Rd Sw
Edmonton, Alberta
This well maintained beatiful 2 bed and 1 den condominium located in Edmonton's South West Chappelle area has lots of features. This unit has 2 beds, a den and 2 baths, central airconditioning and huge balconay. Included in the property is 1 underground heated titled parking. Boasting beautiful granite coutertop, kitchen with ample cabinatory and stailess steel appliances, the washer and dryer are located in convenient separate area. NEW FLOORING, NEW CARPET AND NEW PAINT. The building features 4 floors, 2 high speed elevators and visitor parking. The property is located close to all amenities, Anthony Henday and Airport. (id:57312)
Sterling Real Estate
405 Taralake Landing Ne
Calgary, Alberta
The walkout basement includes Separate entrance 1 Bedroom with Full washroom a home theatre Bar Welcome to your new home located in the community of Taradale! This is a beautiful Pie lot, backing to a pond. This 5-bedrooms, 3.5 bath will amaze you!! Once you walk into the home, you are welcomed with a huge entrance that opens into a spacious living room and a kitchen with many upgrades like granite counters, large island and beautiful light fixtures. The main floor also includes a large office/computer room which can also be transformed into an extra bedroom. There is a front double garage and the backyard includes fireplace, gazebo, and a gas line to host family BBQs. On the upper level you will find 4 large bedrooms and 2 full baths and a large Bonus room. The Master Bedroom features a 5 pc ensuite. Don't miss out on a chance to find your dream home! (id:57312)
RE/MAX House Of Real Estate
#311 8702 Southfort Dr
Fort Saskatchewan, Alberta
DO NOT miss your opportunity to own a condo in The Manor at Southfort! - FANTASTIC location within walking distance to playgrounds, walking trails, restaurants, retail and all types of services! This TWO bedroom condo offers 6 appliances & air conditioning! Spacious foyer and good sized laundry/storage are a PLUS! Enjoy the fresh air and sunsets on a convenient balcony too! Loads of closet space throughout this condo. Easy access to hwy 15 and 21 too! Owners have the benefit of using the amenities located at Southfort Bend - the Gardens!! This is a very well maintained building - great for investors and first time buyers! (id:57312)
Royal LePage Noralta Real Estate
#313 8702 Southfort Dr
Fort Saskatchewan, Alberta
LOOKING FOR an INVESTMENT? Or maybe FIRST TIME BUYER! Then this spacious 1 bedroom unit in The Manor at Southfort is the right fit! Features a nice open floorplan with flex area that can be used as den, reading area or whatever extra space you need. Located within walking distance to playgrounds, Dow Centennial Centre, restaurants, shopping, services and retail, this building has access to the facilities at The Gardens next door. Located on the third floor, this unit comes with all appliances and central air conditioning - a plus in the warmer months. Condo fees include heat and water. Convenient access to Hwy 15 & Hwy 21. Just move on in - and enjoy your relaxing lifestyle! Other units available for sale in building - a great INVESTMENT opportunity! TITLE UNDERGROUND PARKING STALL INCLUDED! (id:57312)
Royal LePage Noralta Real Estate
20519 97 Av Nw
Edmonton, Alberta
This exquisite walkout basement house boasts a perfect blend of luxury and comfort featuring total 4 bedrooms, 2.5 bathrooms+den on main floor. Heart of home features a spacious kitchen with stunning granite countertops, butler's pantry and ample cabinet space, perfect for preparing gourmet meals and entertaining guests. Cozy living room has gas fireplace to keep you warm. Ascend to the upper floor to find a large family room, a perfect gathering spot for movie nights, games, or simply relaxing together. Owner's suite is a true retreat, offering luxurious en suite bathroom with double vanities, a soaking tub, and a separate shower. 3 more well-sized bedrooms provide comfort and privacy for family members or guests, with plenty of natural light and ample closet space. Full width deck is covered making it functional for most of the year. Walking distance to schools, golf course & close to all amenities such as WEM, grocery stores, Anthony Henday etc. House is also equipped with Central A/C. PRE INSPECTED! (id:57312)
Professional Realty Group
2210 Kaufman Way Nw
Edmonton, Alberta
Luxurious Renovated bi-level home in CUL-DE- SAC has total 6 Bedrooms, 4 Full washrooms. THREE BEDROOM IN LAW SUITE HAS SEPARATE ENTRANCE, 2nd KITCHEN, Living Area, Dinning Area and 2 FULL WASHROOMS. Approximately 3100 Sq Feet of total Living Space That includes 1850 sq. ft. of living space upstairs and roughly 1250 sq ft in the basement. The main floor features a family room and a living room with a charming bay window, a spacious kitchen with ceramic tile, and a generously sized dining area. Enjoy cozy evenings in the main floor family room with a fireplace. Newer Roof, Long Driveway, Newer Deck. This fully upgraded home is situated just one block from the ravine and is conveniently close to public transportation, shopping, and schools. (id:57312)
Century 21 Smart Realty
26 Springbrook Wd
Spruce Grove, Alberta
Welcome to this beautiful TURNKEY 2-storey home in the community of Spruce Ridge in Spruce Grove! It features a spacious OPEN-CONCEPT DESIGN. This home includes central A/C, a FULLY FINISHED BASEMENT with a SEPARATE ENTRANCE, a convenient MUDROOM, a walk-through PANTRY, stainless steel appliances, and ELEGANT QUARTZ COUNTERTOPS. The living room boasts an electric fireplace, perfect for cozy evenings, and luxury vinyl plank flooring adding style. Step out onto the DECK with a charming GAZEBO and enjoy a LANDSCAPED yard. Upstairs, the large primary bedroom offers a 5-piece ensuite and walk-in closet, with two additional bedrooms nearby, plus a spacious LAUNDRY ROOM and BONUS room. The BASEMENT provides a self-contained IN-LAW SUITE with a FOURTH bedroom, 4-piece bath, and A SECOND SET WASHER AND DRYER and mini KITCHEN with FRIDGE, DISHWASHER and microwave. This home is perfect for extended family or live-in nannies. Ideally located near shopping, the Tri-Leisure Centre, scenic walking paths, & playgrounds. (id:57312)
RE/MAX Excellence
12304 117 Av Nw
Edmonton, Alberta
Great Value, Excellent Location, Perfect Lifestyle Inglewood !! This Fantastic 2 storey townhome end unit has the Best views of mature tree lined streets with newer sidewalks + pavement makes life very glorious and pleasureable. The home has Many Large windows providing great bright positive vibrant light throught the year. Loft-bonus space + two bedrms up, 4 washrooms, large 9 ft ceiling rec room w 3 pce bath could be 3rd bdrm etc, kitchen opening to living room, formal eating area, space for all needs. The Primary Bedroom is very nice with 4 piece ensuite, walk in closets, a private balcony, tree top city views ideal for morning coffee, or night star gazing. Upstairs bonus room space is perfect for computer, hobby or family media gathering space. A raised front deck has space to sit outdors, enjoy, and greet guests. The back door entrance with windows offers even more views of the mature landscape. Close to schools, shopping, city center, 124 st. Experience Great Lifestyle Options Here, Must View ! (id:57312)
Coldwell Banker Mountain Central
582 Tamarack Rd Nw
Edmonton, Alberta
Welcome to this impressive 1500+ sqft home in Tamarack, featuring 4 bedrooms, a den, and 3.5 baths & FULLY FINISHED BASEMENT WITH SEPARATE ENTRANCE. The spacious living room includes a fireplace & large windows that offer a view of the backyard. A patio door leads to a landscaped backyard with a deck. The dining area is conveniently located adjacent to the kitchen, which is equipped with SS appliances, including a gas stove, pantry & ample cabinetry. Main floor also offers a cozy den with abundant natural light & a 2-pc bath. Upstairs, the primary bedroom includes a WI closet and a 4-pc ensuite. There are also two additional bedrooms, a 4-pc bath & laundry also on this level. The fully finished basement features a bedroom, 4-piece bath, kitchen & laundry. The location is unbeatable, directly across from A. Blair McPherson School and within walking distance to shopping, recreation centers, local attractions & Much More ... (id:57312)
Save Max Edge
104 Edgefield Wy Nw
St. Albert, Alberta
Welcome to your custom built 2392 sqft 2-storey home in Erin Ridge North. The home boasts ceramic tiles on the main floor and carpet on the upper floor. There is a separate side entrance to the basement. The attached oversized double garage is drywalled, taped and painted for you, ther's also a floor drain in the garage. There's a mudroom off the garage entrance featuring custom cabinetry and storage area, walk-thru pantry which leads to the functional kitchen c/w quartz countertops, subway backsplash, huge island and complete SS appliance package. There's also a den/bedroom on the main floor with a 3-piece bathroom. Upstairs is where you will find 4-bedrooms. The primary features a spa inspired 5-piece ensuite and massive walk-in closet. Don't forget the bonus room and laundry room both located on the upper floor. Make Erin Ridge North a place to call home. (id:57312)
Royal LePage Gateway Realty











