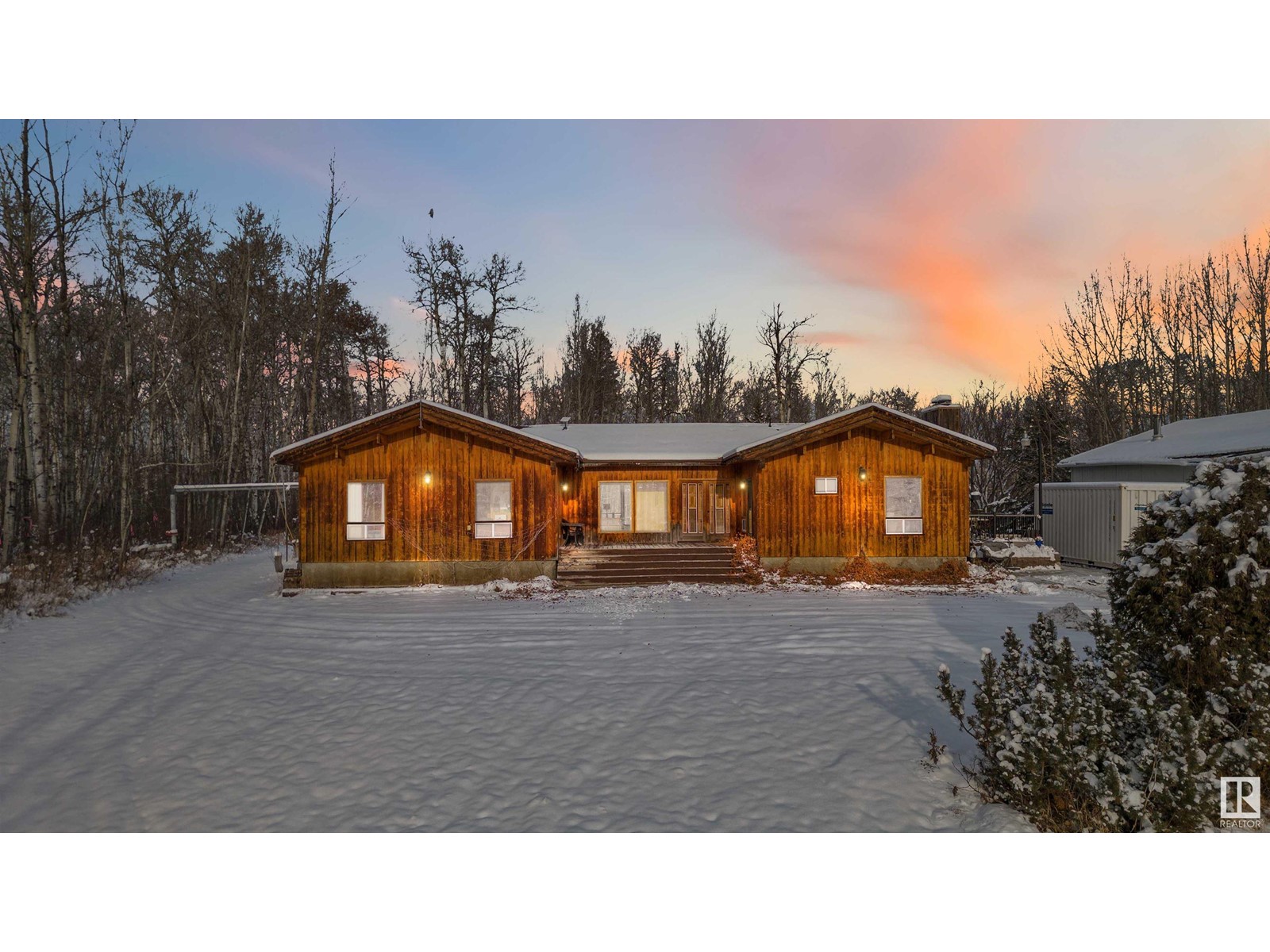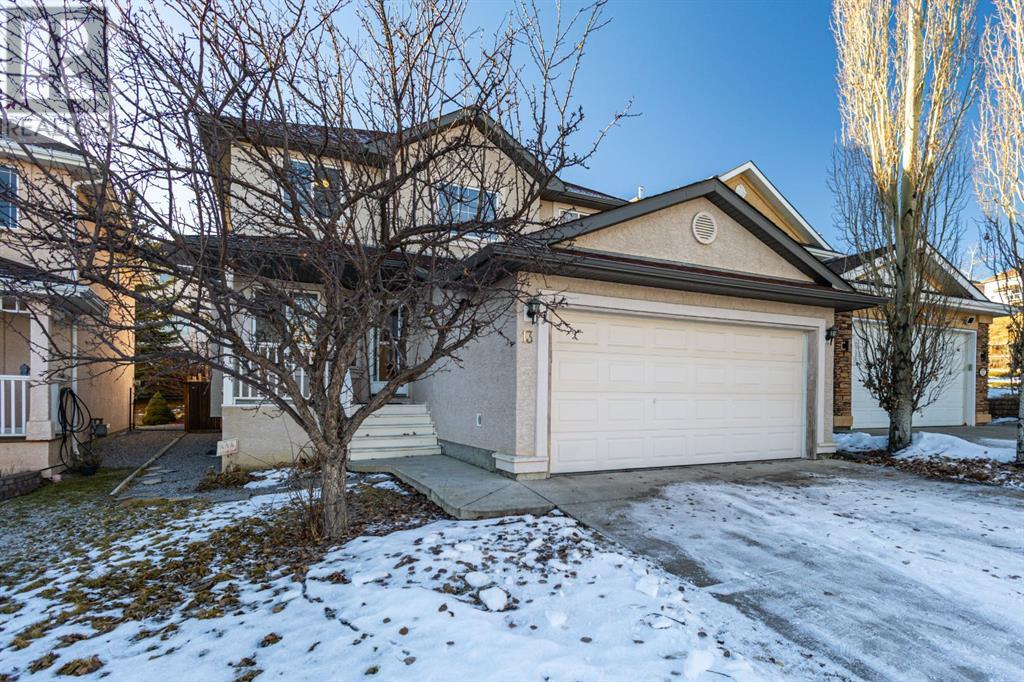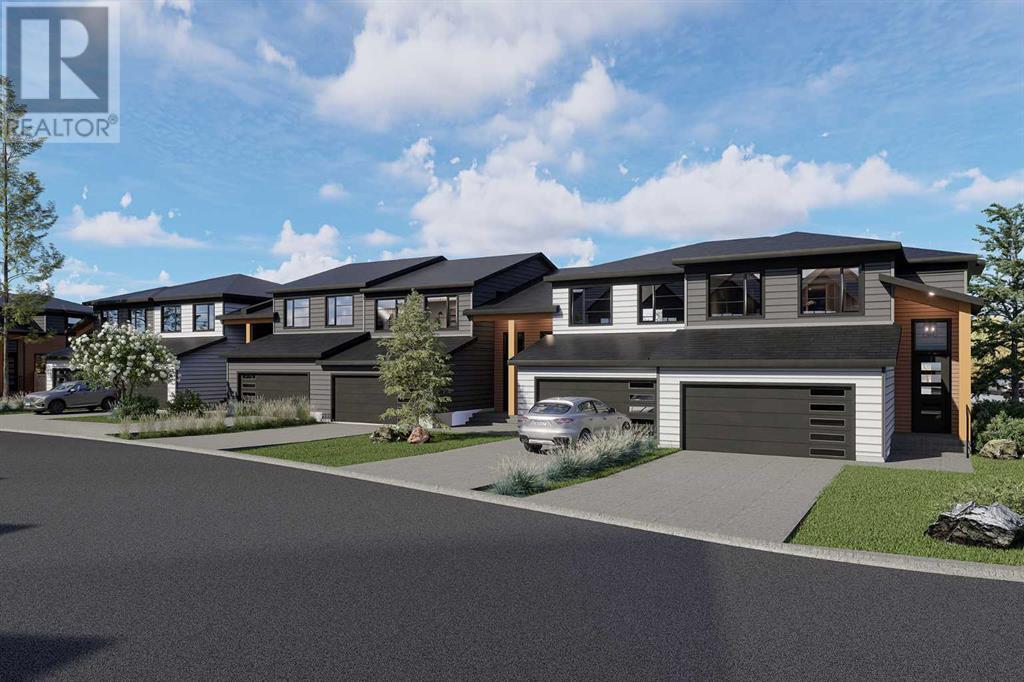#206 12207 Jasper Av Nw
Edmonton, Alberta
Located in a stylish mid-century heritage building, this one-bedroom condo features a versatile second room that can serve as a den, office, or bedroom. The condo has a spacious living area with new flooring throughout, a functional kitchen space, a four piece bathroom and ample closet space. Enjoy downtown views from the large interior windows and also from your balcony. The building has convenient same floor laundry and a large assigned storage unit. Perfectly situated on the doorstep of the stunning river valley, this centrally located gem offers easy access to shopping, coffee shops, restaurants, and nature trails. A blend of timeless design and modern updates, this is city living at its finest! (id:57312)
Blackmore Real Estate
#47 603 Orchards Bv Sw
Edmonton, Alberta
Great investment opportunity in the Orchards! This affordable townhouse-style condo was built in 2023 and is over 1100sqft plus a full unfinished basement! It has a single attached garage, 3 bedrooms, 2.5 bathrooms, and nice modern finishes. The main floor has durable vinyl plank, quartz countertops in the white kitchen and new stainless steel appliances. A small patio is located off of the dining room. Property is landscaped with maintenance of landscaping, snow removal and exterior included in the low condo fees. Three bedrooms on one level provide room for family, home office or additional living space. Located close to public transit, schools, playgrounds, and shopping and the private Orchards Clubhouse with playground, skating rink and a variety of recreation and community events! (id:57312)
Grassroots Realty Group
2216, 2518 Fish Creek Boulevard Sw
Calgary, Alberta
Welcome to this exceptionally well-maintained 2-BEDROOM, 2-BATHROOM CONDO, located right at the edge of FISH CREEK PROVINCIAL PARK. This second-floor unit offers PARTIAL PARK VIEWS and a large sunny balcony with open views to the east fields. The OPEN-CONCEPT LIVING AREA is bright and welcoming, featuring a spacious dining area. The recently updated kitchen provides AMPLE CABINET SPACE and NEW COUNTERTOPS, SINK, FAUCET, & PULLS, ideal for cooking and entertaining. Both LARGE BEDROOMS include CALIFORNIA CLOSETS, with the primary retreat sized for KING-SIZED FURNITURE and featuring an ENSUITE with a tub and shower combo. Enjoy the convenience of IN-SUITE LAUNDRY with a FULL-SIZED WASHER AND DRYER, plus EXTRA STORAGE. Recent updates, including NEW CARPET AND FRESH PAINT, make this home MOVE-IN READY. You’ll have 2 UNDERGROUND PARKING STALLS (1 titled, the other leased for $100/month). CONDO FEES COVER ALL UTILITIES—ELECTRICITY, WATER/SEWER, AND HEAT. This PET-FRIENDLY BUILDING (with board approval) is ideally located near SCHOOLS, PLAYGROUNDS, the YMCA, SUPERSTORE, and more. With QUICK ACCESS TO FISH CREEK LRT STATION, STONEY TRAIL, and all your shopping needs, this home offers the perfect balance of NATURE and URBAN CONVENIENCE. (id:57312)
Coldwell Banker Mountain Central
1527, 21 Macdonald Drive
Fort Mcmurray, Alberta
Convenient location! Walking distance from Macdonald Island and minutes away from all downtown amenities. This fully RENOVATED townhome from top to bottom! Lovely 2 storey home features 3 bedrooms and 2 baths, a main floor laundry with front loading washer and dryer, an updated kitchen with newer espresso cabinets, countertops, fixtures and appliances pkg, a separate dining area and a spacious living room with patio doors that lead to a large deck surrounded by trees. Bright décor and newer flooring throughout. Features included a fully upgraded washroom, newer lighting pkg, upgraded flooring, paint and trim throughout, and a newer hot water tank and furnace. Furnishings optional. Parking stall assigned 367A. The location is next door to an 18-hole golf course, Borealis Park, the trail system, the Snye River and the abundant amenities of MacDonald Island. Residents will enjoy access to on-location services such as DAY CARE, LEISURE CENTER, COMMUNITY GARDENS, CHURCH, and CHILDREN’S DANCE STUDIO as well as full-time on-location management and 24/7 patrolled security. River Park Glen is Fort McMurray’s HIGHEST-RATED multifamily community on Google. (id:57312)
Coldwell Banker United
#35 54422 Rge Road 13
Rural Lac Ste. Anne County, Alberta
Discover your private retreat in Lac Ste. Anne County! This spacious 6-bedroom, 2.5-bath bungalow is nestled on 3.6 acres of beautifully treed land, complete with serene walking trails to immerse yourself in nature. Inside, the open-concept kitchen flows seamlessly into a large living area with expansive windows, filling the space with natural light. The homes vaulted ceilings with exposed beams, warm cedar walls, and a mix of hardwood and tile flooring create the perfect blend of rustic charm and modern comfort. The partly finished basement offers a generous storage area and a cold roomideal for preserving your homemade goods. Step outside and explore the possibilities: a heated shop provides ample room for hobbies or projects, while the high-tech greenhouse is a gardeners dream. With automatic temperature and humidity controls, automatic watering, and raised beds, its designed for effortless gardening. Enjoy a tropical ambiance year-roundyour own slice of paradise, no matter the season. (id:57312)
Exp Realty
23, 100 Albion
Fort Mcmurray, Alberta
Welcome to The Trilogy—Abasand’s sought-after gated community! This stunning end-unit townhome offers the perfect blend of comfort and convenience. Featuring 2 spacious bedrooms and a versatile lower-level flex space that can easily be converted into a third bedroom, this home is designed to meet your needs.Enjoy an abundance of natural light, with sunrises illuminating the front of the home and sunsets casting a warm glow over your rear balcony. The multi-level design offers a private yard, garage, and driveway, providing the space and functionality rarely found at such an incredible price.Nestled on Abion Drive, you’re just steps from the Abasand trail system, schools, daycare, parks, and all the amenities of the city center. This neighborhood is known for its close-knit community and limited opportunities—homes in The Trilogy don’t come up often!Don’t miss your chance to own in this desirable area. Call today to book your showing! (id:57312)
Coldwell Banker United
121, 300 Palliser Lane
Canmore, Alberta
Welcome to unit 121 at the Blakiston on Palliser Lane. This modern and bright 2 bedroom, 2 bathroom unit is the perfect combination of convenience and versatility, with an upgraded kitchen, upgraded floors and in insuite laundry. This unit is conveniently situated on the first floor facing south looking over the iconic Three Sisters mountain range, affording a separate entrance from the spacious balcony. It is versatile for its ability to be an excellent starter property in the Bow Valley, a lucrative long-term rental property, or a unit to call home when you're visiting the mountains for recreation. Just steps from your door you have access to incredible hiking trails, a party room, exercise room, work bench in the parkade, a dog run and playground with fantastic views of the Rundle, Ha-Ling and the Three Sisters mountain ranges. This unit comes with two parking spaces (1 underground 1 above) and a storage locker that is situated in the underground heated parkade. Join this incredible community in Canmore, you won't regret you did! (id:57312)
Century 21 Nordic Realty
13 Edgeridge Mews Nw
Calgary, Alberta
Welcome to this beautifully updated 2,031.47 sqft 2-storey detached home in the highly sought-after Edgemont neighborhood! With 4+1 bedrooms, 4 bathrooms, and plenty of thoughtful upgrades, this is the perfect home for a growing family or one with seniors.Recent updates include brand-new flooring, a new water heater and furnace (2018), fresh paint throughout the entire house, and an upgraded full bathroom and bedroom on the main floor, making it wonderfully convenient for multi-generational living.Step into the inviting entrance with its soaring 17-ft high foyer, leading to a bright and open living and dining area – great for family gatherings. The cozy family room with a gas fireplace connects seamlessly to the spacious kitchen, which boasts a large central island, granite countertops, stainless steel appliances, and a corner pantry. Enjoy sunny breakfasts in the bright nook with 10-ft ceilings, or relax in the unique sunroom, perfect for soaking in natural light three seasons of the year.The upper level offers a serene master retreat with a 4-piece ensuite (soaker tub and separate shower) and a walk-in closet, plus two additional good-sized bedrooms and a full bathroom.The fully developed basement expands your living space with a large rec room, den, 5th bedroom, full bath, and plenty of storage.Outside, you’ll find a welcoming front porch, a sunny west-facing backyard, and a deck ideal for BBQs or relaxing evenings. The double attached garage adds even more convenience.This home is steps from ravines, parks, transit, and shopping, and it’s located in one of the best school districts: Edgemont School, Tom Baines Junior High, and Sir Winston Churchill High School. Plus, it’s just minutes to U of C, the airport, and Stoney Trail.Don’t wait—this move-in-ready gem is waiting for you to call it Home Sweet Home! (id:57312)
Ymk Real Estate & Management Inc.
60 Larratt Close
Red Deer, Alberta
Welcome to this stunning SORENTO Bungalow in the Laredo neighborhood on Larratt Close adjacent to a parade of former Show Homes . This 1641 sq foot home welcomes you with its 15 foot tall Grand Foyer with luxury wood grain vinyl plank flooring leading to the Open Floor plan. The living room is vaulted with wood grain beams and a Grand Fireplace with amazing stone accents. The kitchen is a chefs dream with quartz countertops and an amazing island to entertain family and friends. A Den/ Bedroom at the front of the home and Primary Bedroom with a 5 pc ensuite with a Free Standing Tub/ Tiled Shower and a massive walk in closet with access to the Laundry room for added convivence. The covered deck that mirrors the vaulted living room is a unique design and is a show stopper. The basement features huge family room and 3 bedrooms and a 4 pc bath for your family needs. (id:57312)
RE/MAX Real Estate Central Alberta
403, 1151 Sidney Street
Canmore, Alberta
What does “mountain lifestyle” mean to you? Is it panoramic mountain views? Easy walking to downtown restaurants, shops, and the river? Or having biking and walking trails, for exploring, just outside your door? Looking for a live/workspace where you can be inspired or perhaps just a retreat in which to unwind and recharge?You’ll love this 869sqft, 2 Bedroom/ 1 Bath top floor unit with a HUGE deck offering a private outdoor space. Located in Panorama Plaza you are minutes away from all Canmore has to offer. The open main living area allows easy movement out onto the deck creating a space ideal for entertaining as well as providing the perfect space for relaxing while watching the sun set behind the mountains. The kitchen has a generous amount of counter and cabinet space making meal preparation easy. Unwind in front of the fireplace after spending another great day outdoors. Spacious bedrooms provide quiet retreats. The 4pc bath and in-suite laundry complete this well-laid out unit. Two underground parking stalls ensure enough space for your vehicles. The added storage in the unit takes care of your seasonal needs. A virtually unparalleled 180 degree mountain view makes this home the complete package at price point that is affordable in today’s market. Take a virtual tour and we think you will agree – this one needs to be on your short list!! Book your private viewing today. (id:57312)
Coldwell Banker Rockies Realty
1156 Sailfin Heath
Rural Rocky View County, Alberta
This is sure to be unlike any townhome you’ve ever seen, in a community unlike you’ve ever experienced! Located only minutes from the (near-)future village core, this freehold 28’ wide corner home is on a fully landscaped and fenced pied lot, backing onto green space, with a covered porch and covered deck! This attached double-car garage home has an extended length brushed concrete driveway, with a convient walk-through pantry/mudroom connecting you to the kitchen! Selections have been solidified, but don’t worry; the builder included everything you love. Such as the Gourmet Kitchen finished in dark grey + oak-look uppers with upgraded bosch appliances (fridge, dishwasher, cooktop, wall-oven and wall-microwave) + a chimney hood fan surrounded by quartz as the backsplash, with the waterfall detail on the island and a wine bar to boot! There’s an upgraded gas fireplace with tile surround in the living room, 14’ ceilings in the foyer with a chandelier, and a spacious dining area with a full wall of glazing, including double doors + two full-sized windows, as you head out onto your rear deck! The upper stairs are enclosed with a black spindle railing and finished in Oak-look LVP, which runs through the hall and into all three bedrooms. Your spacious 2nd-floor laundry room comes finished with a side-by-side Samsung washer and dryer, quartz countertop with an upper cabinet and hanging rod, grey hexagon tile, plus space for additional storage! Your primary bedroom has an 8’/9’ trayed ceiling and a large picture window looking out at the greenspace (and maybe even the lake)! And a spa-like ensuite, including a double sink vanity, freestanding bathtub, 10mm glass, full height tile shower with an acrylic base and built-in tiled bench, enclosed water closet, with in-floor heating under your feet, and a walk-in closet! Then, in the developed basement you’ll find a large rec room, a 4th bedroom and a 3rd bathroom, all finished with 9’ ceilings! This home is sure to suit all your entertaining needs! Take possession Fall ’25 – Winter ’26 and utilize StreetSide’s present promotion of $15K off upgrades! Coming from Canmore, we are a short 45-minute drive and only fifteen minutes from Calgary. Come to the show home at 1002 Harmony Parade to tour a similar home today and take the following steps to make Harmony your home. This home has a possession window of September ’25 – March ’26 (id:57312)
Exp Realty
180 Belmont Way
Calgary, Alberta
Welcome to this stunning 1545 sq ft duplex in Belmont, Calgary, featuring 4 bedrooms, 3.5 baths, and a bonus room on the upper level. This modern home offers incredible versatility with a fully legal basement suite, perfect for extended family living or as a savvy investment. The main floor features an open-concept design, seamlessly connecting the living area and dining space. The contemporary kitchen is equipped with stainless steel appliances, sleek cabinetry, and ample counter space, making meal prep a breeze. Upstairs, you’ll find three well-sized bedrooms, including a luxurious primary suite with an ensuite bath, a bonus room, and the convenience of upper-level laundry. The BASEMENT IS A ONE BEDROOM legal suite with a cozy living area, a stylish kitchen, and additional laundry room. Ideal for rental income or a private guest space. This property is situated in the prestigious Belmont community in Southwest Calgary, only 20 minutes from downtown and 5 minutes drive to the train station. Don’t miss out on this exceptional home. Book your viewing today! (id:57312)
Exp Realty











