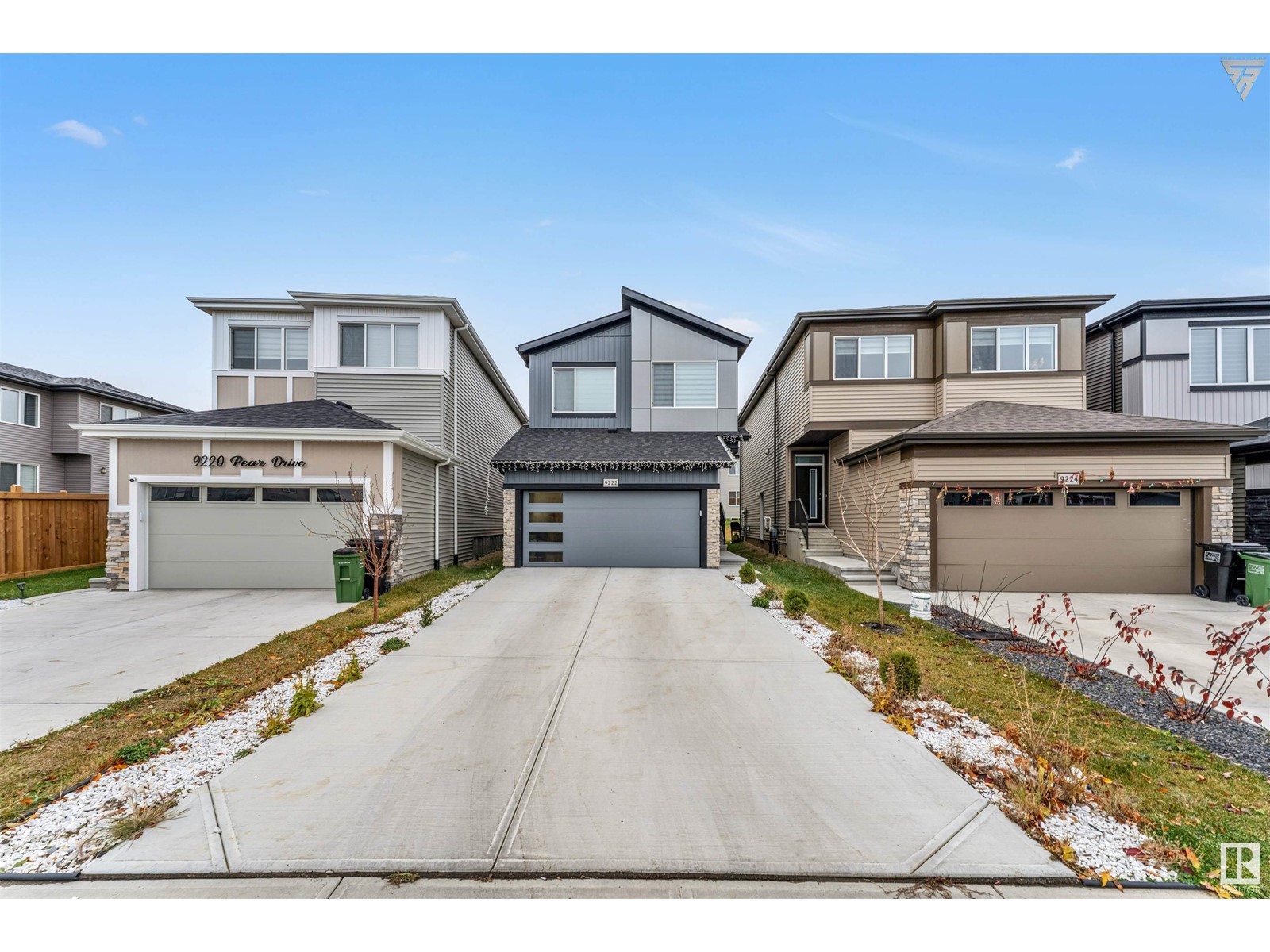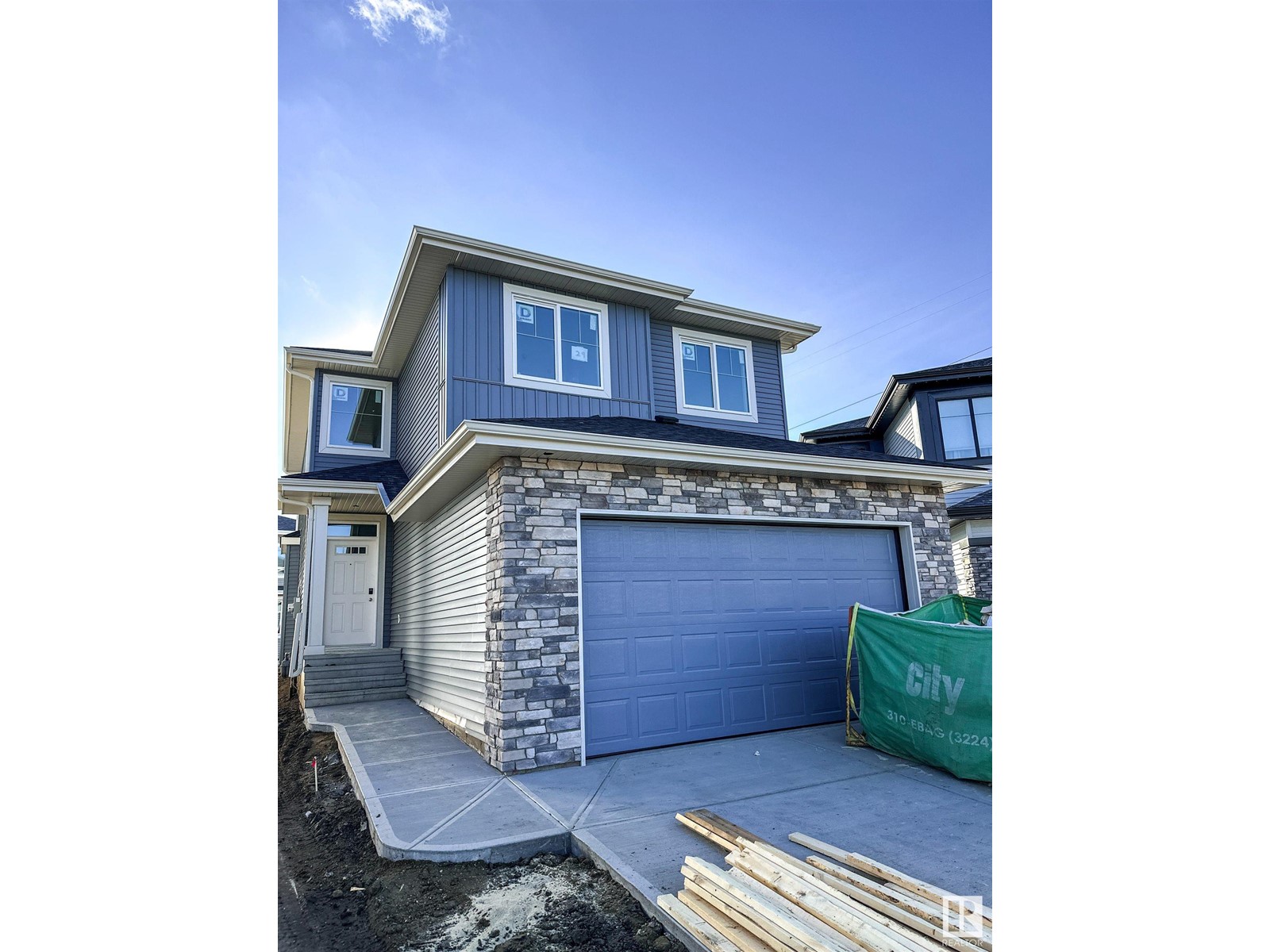804 181 St Sw
Edmonton, Alberta
Discover this stunning Country Residential Estate Home in West-Point Estates Windermere— an exceptional acreage within the city, served by city water. Set on 1.24 beautifully landscaped acres, the property features mature trees and shrubs, along with an oversized three-car garage. Offering over 3,800 square feet of luxurious living space across three levels, the cook's kitchen includes stainless steel appliances, a walk-in pantry, raised eating bar, and a bright breakfast nook overlooking the deck. The great room features hardwood floors and a cozy two-sided fireplace, complemented by formal living and dining rooms. A private staircase leads to a bonus room with a stone fireplace and balcony—a perfect retreat. The master suite boasts a fireplace, spacious closet, and an ensuite with a clawfoot tub. Two additional upstairs bedrooms share a Jack & Jill bathroom. The fully developed lower level includes a media room, games room, bedroom, full bathroom, study, and playroom. (id:57312)
Maxwell Polaris
#3 5281 Terwillegar Bv Nw
Edmonton, Alberta
Welcome to this charming 2-story townhouse in desirable TERWILLEGAR TOWNE! This spacious home offers 3 large bedrooms upstairs, including a primary suite with VAULTED CEILINGS, a walk-in closet, and convenient 4-piece Jack-and-Jill bath. The main floor boasts a bright kitchen with breakfast bar, dining area, HALF BATH, and a large living room—perfect for relaxing or entertaining. Enjoy the convenience of MAIN FLOOR LAUNDRY by the back door, which leads to your deck, patio, and private yard. The unfinished basement is ready for your personal touch and has roughed in plumbing for an additional bathroom. Plus, a single DETACHED GARAGE and plenty of street parking make this home even more accommodating. Located steps away from Remedy Cafe and Terwillegar Towne Neighbourhood Park plus shopping, services, restaurants, and just a short drive to Terwillegar Rec Centre, this townhouse combines comfort and convenience. (id:57312)
RE/MAX River City
5134 47 Avenue Sw
St. Paul Town, Alberta
Welcome to this charming bungalow, perfect for first-time buyers or savvy investors! This spacious home offers 1,300 sq. ft. of comfortable living space, featuring 4 bedrooms and 3 bathrooms to accommodate family and guests. Recent upgrades, including a new water tank (2021), furnace (2014), and shingles (2022), bring peace of mind for years to come. The main floor boasts a bright living area and kitchen, while the partially finished basement awaits your personal touch—an ideal opportunity to add your own style and value. Step outside to enjoy a fully fenced backyard, perfect for evenings spent with family and friends. With a little TLC, this home could be transformed into your ideal residence or investment. Don’t miss out on this affordable gem! (id:57312)
Century 21 Smart Realty
9222 Pear Dr Sw
Edmonton, Alberta
Welcome to The Orchards at Ellerslie! This stunning two-storey home features 3 bedrooms and 2.5 baths. The modern open concept includes a chef's kitchen with beautiful cabinetry, upgraded quartz countertops, stainless steel appliances, and a massive island. Enjoy a full view of the living room with a gorgeous fireplace and large windows that fill the space with natural light. The main floor also offers a walk-through pantry, half bath, and organized mudroom. Upstairs, you'll find a large family room, laundry room, linen closet, two bedrooms, and a 4-pc bath. The master suite is a true retreat, boasting a walk-in closet and a luxurious 5-pc ensuite with dual sinks, a standalone shower, and a soaker tub. The unfinished basement awaits your personal touch, and an attached double garage completes this beautiful home. Don’t miss out on this gem in a desirable area! (id:57312)
Royal LePage Noralta Real Estate
#450 6079 Maynard Wy Nw
Edmonton, Alberta
This stunning TOP-FLOOR 2-bedroom, 2-bathroom condo offers luxury living with unobstructed south-facing views and towering 10ft ceilings. A bright and open floorpan. The kitchen is spacious, & features S/S appliances, granite countertops, glass tile backsplash, soft close cabinets, under-cabinet lighting, & hardwood/tile flooring throughout. The large master bedroom includes a beautiful ensuite with double sinks, a double shower, and a dedicated linen closet. A second bedroom, a full 4-piece bath, and a tiled laundry and storage area complete the layout. The covered balcony is perfect for relaxing or entertaining, with a gas BBQ hookup and panoramic views. Additional perks include individual A/C and heating, custom window coverings, and one titled underground parking stall with a storage cage. The complex offers fantastic amenities, including a social/rec room, guest suite, and exercise room, all in a prime location close to shopping, transit, walking trails, and ponds. Do not miss this opportunity! (id:57312)
Century 21 All Stars Realty Ltd
1362 Ainslie Wd Sw
Edmonton, Alberta
Welcome to 1362 Ainslie Wynd SW. in Ambleside – a stunning 3 bed, 2.5 bath single family home with over 2,400 sq. ft. of thoughtfully designed living space, ready for Winter 2024 possession. The custom kitchen is a true centerpiece, featuring bold earthy tones, a cabinet hood fan, built-in microwave, full-height backsplash, quartz countertops, and a spacious island eating bar. The great room showcases a 42” fireplace, while the primary ensuite includes a soaker tub, black barn-style shower door, and brass fixtures. Convenience meets style with second-floor laundry room, bonus room and durable wide vinyl plank flooring throughout the main living areas. Located near parks, ponds, and trails, and within walking distance to schools and essential amenities, this home offers the perfect balance of nature and urban convenience. This home is part of a limited collection of single-family homes, making it a rare opportunity in one of Edmonton’s most desirable communities. (id:57312)
Honestdoor Inc
1365 Ainslie Wd Sw
Edmonton, Alberta
Discover 1365 Ainslie Wynd SW, a spacious 4 bed, 2.5 bath single family home offering over 3,000 sq. ft. of modern living space and $14,000+ in included upgrades. This beautifully designed home features a custom kitchen with a cabinet hood fan, built-in microwave, full-height backsplash, island eating bar, and a Kohler matte black faucet. Cool, bright tones flow throughout the home, complemented by a 42” electric fireplace in the great room. The main floor includes a versatile den, ideal for a home office or extra space, plus a walk-out deck perfect for you to enjoy your morning coffee. The upgraded primary ensuite offers a drop-in soaker tub, black barn-style shower door, custom-built vanity, and quartz backsplash. Located in the established Ambleside community, surrounded by parks, trails, and schools, this home is just a short drive to the Currents at Windermere, Riverbend, and Terwillegar. Ready for winter 2024 possession, this roomy home offers the perfect blend of style and convenience. (id:57312)
Honestdoor Inc
3213 4 St Nw
Edmonton, Alberta
Step into this beautifully designed 1,345 SqFt half duplex, located in the sought-after Maple neighbourhood. The bright and airy main floor features an open-concept kitchen with stainless steel appliances, seamlessly flowing into the living area—perfect for everyday living and entertaining. Upstairs, you’ll find a well-laid-out space with a spacious primary bedroom with an ensuite, two additional bedrooms, and a 3-piece bathroom. The second floor is carpeted, adding comfort and warmth. The self-contained 1-bedroom in-law space in the basement has its own private entrance, kitchen, full bathroom, and ample storage. Outside, enjoy the fully fenced and landscaped yard, complete with a deck that's perfect for outdoor gatherings. Additional features include a double attached garage, full air conditioning, and durable vinyl plank flooring. All this home needs is YOU! (id:57312)
Exp Realty
4602 72 Av
Beaumont, Alberta
HOME BUILD BY STERLING HOMES !!! New community in Beaumont Le Reve 1820 SQFT 3 Bedrooms , 2 1/2 bathrooms, big size living room, Nice kitchen with Quartz and walk through pantry, Vinyl plank on Main floor and carpet upstairs with bonus room and laundry upstairs. SIDE Entry for the basement, All plumbing done for basement kitchen and Laundry with all the drains to be build in future. Rough grade is completed. (id:57312)
Century 21 Signature Realty
14719 59 Av Nw
Edmonton, Alberta
This is the one you've been waiting for! This beautiful 1780sqft Bungalow in Brander Gardens is located on a corner lot of a quiet cul-de-sac and offers an ideal blend of spacious living, modern comfort and mature landscape. The heart of the home is the inviting living area, perfect for relaxation and entertaining. Large windows and skylight flood the space with natural light. The gorgeous kitchen provides plenty of storage & prep space while you entertain in the stunning dining area. This home features 4 spacious bedrooms-2 conveniently located upstairs and 2 additional bedrooms downstairs-this home offers ample space for family and guests. With 3 full bathrooms, morning routines are a breeze, ensuring privacy and convenience for everyone. Step outside to explore the spacious yard, where you'll find plenty of room for outdoor activities, gardening and BBQs. With RV parking available on the side plus a double detached garage, you’ll have all the storage space you need for your vehicles and outdoor toys. (id:57312)
Yegpro Realty
#6 9026 Jasper Av Nw
Edmonton, Alberta
Step into your dream home, where elegance meets comfort in this exquisite two-storey townhouse on Jasper Avenue with HEAT & ELECTRICITY included. Imagine waking up in your spacious master bedroom, sunlight streaming through the windows, illuminating the beautiful vaulted ceilings. Picture cozy evenings by the fireplace watching the Oilers game, surrounded by loved ones in your inviting living room, or hosting delightful dinners in your modern kitchen adorned with quartz countertops. The huge patio beckons, a perfect retreat for sipping your well deserved glass of wine while enjoying the afternoon sun. The spacious bedrooms provide sanctuary-like tranquility, each thoughtfully designed to offer personal escape. The balcony invites you to embrace the outdoors, a place to enjoy your morning coffee. With central air conditioning and access to exclusive amenities, this gated gem is not just a home; it’s a lifestyle waiting for you. Step into your future today and let your heart guide you home. (id:57312)
Exp Realty
29 Waverly Wy
Fort Saskatchewan, Alberta
Welcome to your dream home in Fort Saskatchewan! This stunning two-storey residence boasts over 1800 sqft of spacious living. As you step inside, you're greeted by a charming foyer that leads to an open-concept kitchen, living, and dining area, complete with an inviting electric fireplace—perfect for cozy gatherings. The kitchen features an eating bar and a large pantry, with a convenient mudroom connecting to the double attached garage for easy grocery unloading. Upstairs, enjoy a generous bonus room, a laundry room, and two well-appointed bedrooms that share a modern 4-piece bath. The primary bedroom is a true retreat, showcasing a luxurious 5-piece ensuite with his and her sinks, a soaking tub, a stand-up shower, and a spacious walk-in closet. This home combines style, comfort, and functionality, making it the ideal place for you and your family. Don't miss out on this incredible opportunity! *Photos are representative* (id:57312)
RE/MAX Excellence











