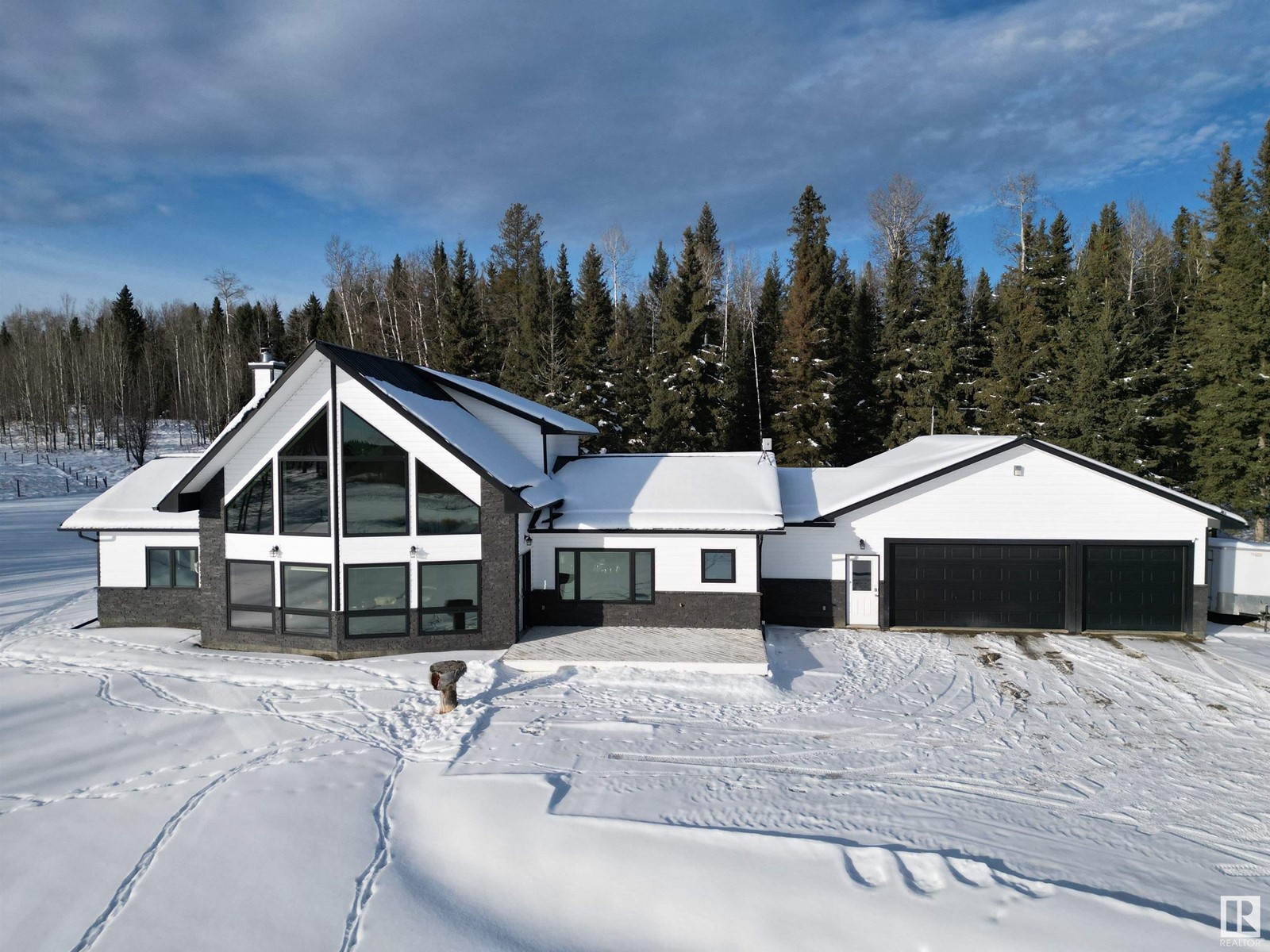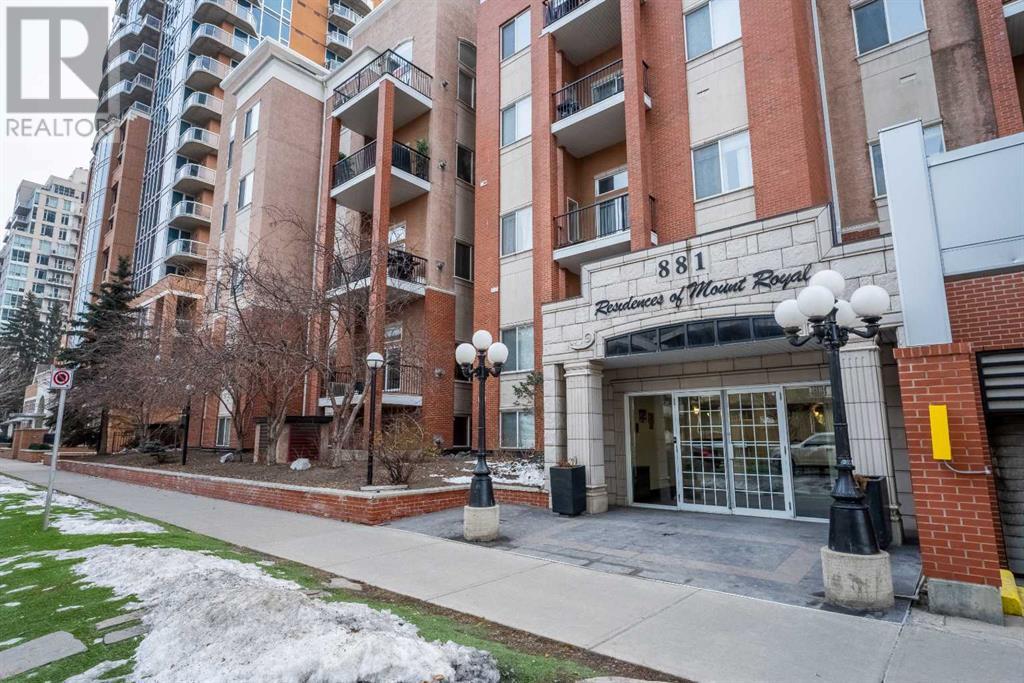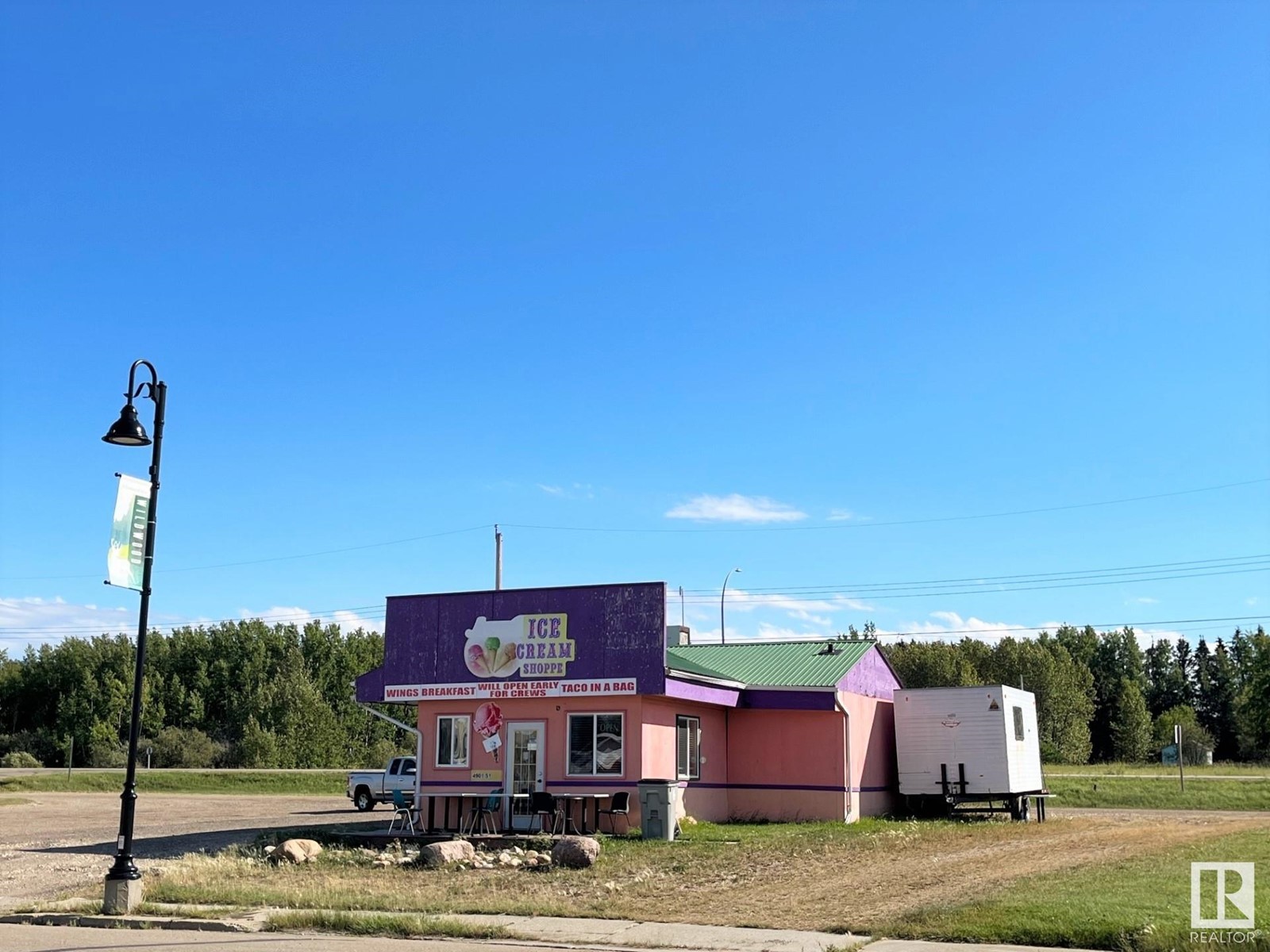729 Mandalay Avenue Nw
Carstairs, Alberta
NEWLY BUILT HOME COMPLETING CONSTRUCTION . This Home offers an open floor plan on the main , with 9 foot ceilings , fire place in the Living room , Kitchen centre island , a Walk through Pantry to the Mud room and Garage door access to the Triple (3 bay)garage Insulated and drywalled.. included are Auto door openers with remote controls. Features of the kitchen are Quartz counter tops and centre Island with recessed and hanging lighting. All baths feature Quartz counter tops . Your Master bedroom has a walk in closet with organized wood shelves . The master bedroom features a raised tray ceiling with recessed lighting. furthermore the master bathroom has a double sink counter in quartz , a separate shower in quartz and a jetted tub .Your main Floor has a home office or den with a double door entry for privacy. Main entrance with a large Foyer that soars open to the top 2nd floor allowing the Sun lighting . This home offers larger windows through out. An attached Triple garage includes a man door into the home and offers -668' square feet of useable space . Second floor comes with a laundry room., plus a 19.7 foot wide Bonus room for home entertainment with your loved ones. Now is a good time to meet the builder and choose your interior Colors , carpet grade and appliances. The Carstairs community comes with two (2) grocery stores , Tim Hortons , Chinese and Thai food restaurant , in addition you have The Villa Maria Italian classy dining restaurant ,our community is big in in sports offing many ball diamonds , a curling club , an Arena for on and off ice hockey and upper jogging track , weight training clubs and dance fitness clubs to name a few points of interest .All floor plans are accurate as shown and other photos of the city parks. Actual room photos are to illustrate similar finishing. Enjoy the dining and breakfast nook with a large sunburst window and a walk out door to the 15' foot deck . in closing we have the Carstairs c ommunity centre , a Heritage Club 55 plus , the Royal Legion and a farm market . OUR SCHOOL SYSTEM IS EXCELLENT FOR THE CHIDREN AND IS ABOVE THE CALL OF LEARNING MEETING THE NEEDS OF EACH CHILD. (id:57312)
RE/MAX Real Estate (Central)
18121 Township Road 540
Rural Yellowhead, Alberta
Private, 50.85 Acre Secluded Acreage Among The Trees & Wildlife! Beautiful, Charming, 2013 Built 2323 sq ft Custom Built 1 Storey Home 10 Min. NW of Edson. Features: 3 Bedrooms, 2 Full Bathrooms, AC, Built in Vac, In Floor Heat, Open Concept, Vaulted Ceilings, Huge Entry W/Dog Wash, & Laundry Rm W/Sink & Cupboards, Huge Chef's Kitchen W/Gas Stove, Corner Pantry, & Breakfast Counter, Granit Countertops, Huge Dining Area, Gigantic Living Rm W/Oversized Windows & Beautiful Wood Fireplace, 2 Lg Bedrooms, Office W/Closet Could be 4th Bedroom. Upper Floor W/Private Master Suite W/Dbl Jetted Walk in Shower, Jetted Tub, & Lg Walk in Closet. Fully Serviced Charming 2 Storey Log Guest Cabin W/Covered Deck, Upper Bedroom W/3PC Bathroom & Balcony W/View of The Pond. Att'd Triple Heat'd 30x32 Garage W/Sink 220, & Floor Drain, 30X30 Heated Shop, 2 Ponds, Small Creek, Beautifully Landscaped Yard W/Trees, Spectacular Scenery, Abundant Wildlife, W/100s of Acres of Government Grazing Lease Land Directly Across the Road. (id:57312)
RE/MAX Excellence
501, 2520 Palliser Drive Sw
Calgary, Alberta
Welcome to this beautifully updated 3-bedroom bungalow-style townhouse, perfectly situated in the sought-after community of Oakridge. Nestled in a well-maintained townhouse complex, this charming home offers the perfect blend of modern updates and comfort.Step inside to discover a bright, open-concept layout with a stunning vaulted ceiling that enhances the spacious feel of the living room. A large sliding door fills the space with natural light and provides seamless access to your private outdoor patio. The updated kitchen with newer cabinetry, granite countertops, and newer appliances. The primary bedroom provides a peaceful retreat, while two additional bedrooms offer flexibility for family, guests, or a home office. Plus the updated bathroom complete this home. Added conveniences include in-suite laundry, storage room, and a dedicated covered parking stall just steps from your door.Located just moments away from the Glenmore Reservoir, scenic parks, top-rated schools, and a variety of shopping and dining options, this home offers unparalleled convenience. Enjoy easy access to Southland Leisure Centre, Stoney Trail, Glenmore Trail, and public transit, ensuring a seamless commute and endless recreation opportunities.Move in and experience the comfort, style, and prime location of this updated Oakridge townhouse—your perfect place to call home! (id:57312)
RE/MAX Complete Realty
262 Klarvatten Rd Nw
Edmonton, Alberta
Timeless elegance lies in subtly, not spectacle. A MASTERCLASS. The philosophy of the design is straightforward OPEN TO BELOW HIGH CEILING in this 4 bedroom PLUS Bonus Room that can easily be converted to a 5th bedroom. Detached home with 3.5 baths with DOUBLE ATTACHED GARAGE with 2 KITCHENS. FEATURES: Walk-through Pantry, Shingles (2019), Hot Water Tank (2017), NEW LIGHTNINGS, NEW STAINLESS STEEL APPLIANCES, NEW 2nd KITCHEN. The basement comes with ALL it's FURNITURES, FURNISHINGS INCL TV, Appliances with EXHAUST FAN that filters air TO THE OUTSIDE OF THE HOME. WELCOME TO THE LAKES where you can find interconnecting water feature, a walking distance to Poplar Lake. GET READY WITH YOUR SIGNIFICANT HIGHLIGHTS IN OWNING THIS BEAUTIFUL HOME! (id:57312)
Maxwell Polaris
406, 881 15 Avenue Sw
Calgary, Alberta
This well-maintained corner unit exudes pride of ownership and offers a fantastic floor plan. Upon entry, you'll find a spacious foyer with two double-sliding door closets for ample storage. The open-concept design features brand new carpet throughout, high ceilings and oversized windows, creating a bright, airy atmosphere. The kitchen is equipped with granite countertops, a raised breakfast bar, a sleek black appliance set, and abundant cabinet and counter space. The large dining area is positioned separate from the expansive living room, which boasts a wall of windows, a cozy corner gas fireplace with a mantle, and sliding glass doors that open to a balcony with views of the Beltline. The generous master bedroom includes a sizable walk-in closet and a 4-piece ensuite. The second bedroom is spacious and offers a deep closet for additional storage. This unit also includes a laundry and storage room, as well as titled parking. Live the ultimate urban lifestyle in the Beltline, with easy access to work, shopping, dining, and plenty of street and parkade parking for guests. There was a burst pipe during that super cold snap in January and damage to the whole building. Currently under repair via insurance, so $1.5M of work going on in the building in common area's. (id:57312)
Cir Realty
4834 87 Avenue Ne
Calgary, Alberta
Welcome back to an incredible opportunity! This beautiful home was previously firm sold, but it has come back to the market due to the buyers' inability to close—their loss could be your gain!This stunning property is designed to impress with premium finishes and thoughtful upgrades throughout. Here’s what makes this home truly exceptional:Fully finished 2-bedroom basement with a separate entrance and rough-in for a kitchen—perfect for multi-generational living or future rental potential.A main floor bedroom and full washroom, offering convenience and flexibility for family or guests.Spice Kitchen for all your cooking needs, alongside the modern gourmet main kitchen with granite countertops and premium finishes.Beautifully crafted high ceilings, mudroom tiles, premium black package hardware (door handles, faucets, knobs), and window blinds.Luxury exterior with stucco finishing, giving the home a polished and timeless appeal.Premium electrical package to add both style and functionality.And here’s the best part—this home is all about location. Nestled in the same block as Gobind Sarvar School and just steps away from major shopping plazas, convenience is truly at your doorstep.This isn’t just a house; it’s a place to call home—where every detail has been carefully designed for comfort and elegance. Don’t miss out on this second chance to make it yours!Reach out to schedule a private showing today. (id:57312)
Real Broker
123 Legacy Reach Court Se
Calgary, Alberta
Buying A quick possession "NEW BUILT HOME" could be the best purchasing decision you can make in this ever changing market! LOOK MASTER BUILDER has added a long list of Builder upgrades to this amazing wide open model to ensure that you'll be thrilled with the final results on the possession day! Check and compare the included features : 8 ft. long kitchen island that has 8 drawers (2 pots and pans and 6 cutlery) and 4 doors - a full length eating bar and 1" thick quartz countertop, 3 stylish pendant lights over the island, soft close cabinet doors and soft close drawers, two tone kitchen cabinets, "shaker styled" cabinet doors, a rough-in opening for a built-in microwave, a rough-in for future chimney hoodfan, spacious kitchen pantry, 36" high upper cabinets, stylish Blanco Silgranit kitchen sink with soap dispenser, gasline for a gas stove, large great room with 50" wide fireplace, a fireplace mantle, an in-wall conduit for a TV above the fireplace mantle, white "Zebra Blinds" window coverings, Berkley modern interior doors that provide more sound reduction, sturdy satin nickel wire shelving, California knockdown textured ceilings throughout, exquisite QUEST XL Luxury Vinyl Plank flooring on the main floor, dignified vinyl tile to be installed in the upper bathrooms and laundry room, 4' wide staircase to the upper floor, 14' of black metal spindles from main floor to upper floor, black door handles, black hinges and matte black bathroom hardware, upper floor 30 sf. laundry room, cozy 2nd floor bonus room, the ensuite has a quartz countertop with an undermount sink and a 5' wide "TILED" ensuite shower (tiled to the ceiling), 1 row of tile above counters in upper bathrooms, bathroom vanities have a bottom drawer, the main bath tub has vinyl tile extended to the ceiling, the mudroom has a built-in bench and coat hooks unit, energy saving "triple pane" windows, side entry door to basement, 88 sf. rear deck, clean air filtration system(HRV), General Aire drip humidifi er, 96% high efficiency 2 stage multi-speed furnace, 80 gal US hot water tank, SMART Thermostat with HRV control, 200 AMP electrical panel, 2 sewer backup valves, basement has plumbing rough-ins for a bathroom, laundry facilities and kitchen sink, 9 ft. foundation wall height, painted basement floor and stairs, soffit plug and switch, gasline for BBQ, elegant Tudor front elevation with full width veranda and stone accenting and a $500 front landscaping certificate! The Builder has 6 other quick possession homes for sale in Legacy. RMS measurements taken from Builder's blueprints. Call your favourite realtor today and book a showing! (id:57312)
Maxwell Canyon Creek
C8, 9523 88 Avenue
Peace River, Alberta
Parkview Court - This one bedroom, one bathroom condo is located on the North End of town close to the river. Close to schools, walking and biking paths, park, playground, Baytex Centre and swimming pool. These units are pet friendly, with restrictions. There is assigned parking. The condo fees are reasonable and include many amenities. It is an affordable alternative when purchasing a home for yourself or as an easy-to-rent investment property. This condo unit has a sitting tenant in place who is willing to carry on a lease. This unit is on the top floor. If you are looking for a stress free lifestyle with low condo fees...this may be just what you are looking for! (id:57312)
Royal LePage Valley Realty
2920 1 Av Sw
Edmonton, Alberta
This stunning detached home features a double garage and an open main floor with high ceilings, a feature wall, and an electric fireplace. The extended kitchen boasts stainless steel built-in appliances and a center island, with a dining area leading to the backyard. A versatile den on the main floor can serve as a bedroom, alongside a full bathroom. Upstairs, the bonus room has an indent ceiling, while the primary bedroom offers a walk-in closet, feature wall, and 5-piece ensuite. Two additional bedrooms share a bathroom. The unfinished basement has a side entrance. Located in Alces, with walking trails, parks, and amenities nearby, its perfect for modern living and outdoor lovers. (id:57312)
Exp Realty
4901 51 Av
Wildwood, Alberta
Welcome to a Nostalgic Journey Back in Time! This Thriving Retro Diner & Ice Cream Shop is an Instant Classic With Vibrant Colours & Vintage Memorabilia Adorning Every Corner. Included With This Beloved Establishment Comes Existing Dining Room Furniture, Commercial Appliances Including Coolers & Freezers, an Industrial Air Conditioner, Storage Cabinets & Shelves Plus Miscellaneous Kitchenware & all the Necessary Equipment to Allow a Seamless Transition. Situated in a Prime Location With Excellent Visibility & Lots of Parking, This Charming Spot is Just Over an Hour From Edmonton & Less Than an Hour to Edson. If You Have Ever Dreamed of Owning a Retro Diner & Ice Cream Shop, This is Your Chance to Make it a Reality! Dont Miss Out on a Once in a Lifetime Opportunity This Rare Gem Will Not Last Long! (id:57312)
Century 21 Leading
1015 Bayview Crescent Sw
Airdrie, Alberta
Genesis Builders introduces a new product - street-side luxury townhomes with NO CONDO FEES! The Opal spec townhome offers an attached double garage with rooftop patio and offers low-maintenance living. The thoughtfully designed home offers 1450 sq ft. plus an unfinished basement with 9' ceilings, ready for your ideas. On the main floor, you will find soaring 10’6 ceilings in the open-concept living space and large windows allowing natural light to flow through the space. The chef-inspired kitchen offers sleek cabinetry and stone counters and is well-equipped with stainless steel appliances. The kitchen is open to the dining and living room, which is perfect for entertaining family and friends or keeping a watchful eye on the kids. Complimenting the main floor is a convenient half bath and mud room off the attached 20 x 22 garage. Venturing upstairs, you will find a spacious primary retreat with a spa-like ensuite featuring a tiled shower and a lovely walk-in closet. Two additional bedrooms, a full bath, a flex room, a 4-piece bath and laundry complete the upper level. Enjoy spending time on your upper rooftop patio, which is situated above the garage and is an excellent space for entertaining. Bayview is a beautiful community with parks, benches and pathways that meander throughout the community and along the canals. Kids and adults alike will enjoy the outdoor basketball nets, gym, amphitheatre and tennis courts that will convert into a skating rink in the winter. Come and see all the amenities that the community has to offer for yourself! *This is NOT an end unit. Photos are representative (id:57312)
Exp Realty
5306 Everett Road
Rural Lac Ste. Anne County, Alberta
Welcome to this bright and airy 1500+sq ft bungalow on a 0.6 acre lot in the summer village of Sunrise Beach, just steps away from Sandy Lake! Main floor open concept kitchen/dining/living with vaulted ceilings, primary with ensuite+WIC, plus two more bedrooms and additional full bath. Basement has two bedrooms, full bath, second kitchen/dining/living, plus additional office/storage/flex space. So many options in this spacious home!! Fully fenced property, with smaller yard space fenced off for pets if needed. Garden spaces for veggies or flowers in spring/summer! Oversized double garage is heated and insulated. Shingles on house are new 2023, plus new pressure tank and pressure switch for well also 2023. (id:57312)
RE/MAX River City











