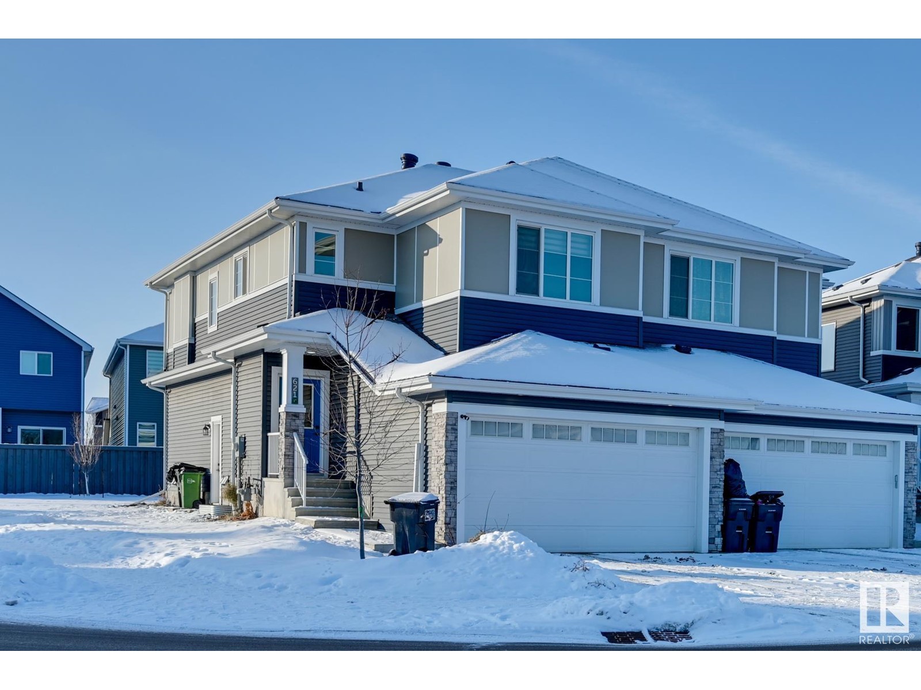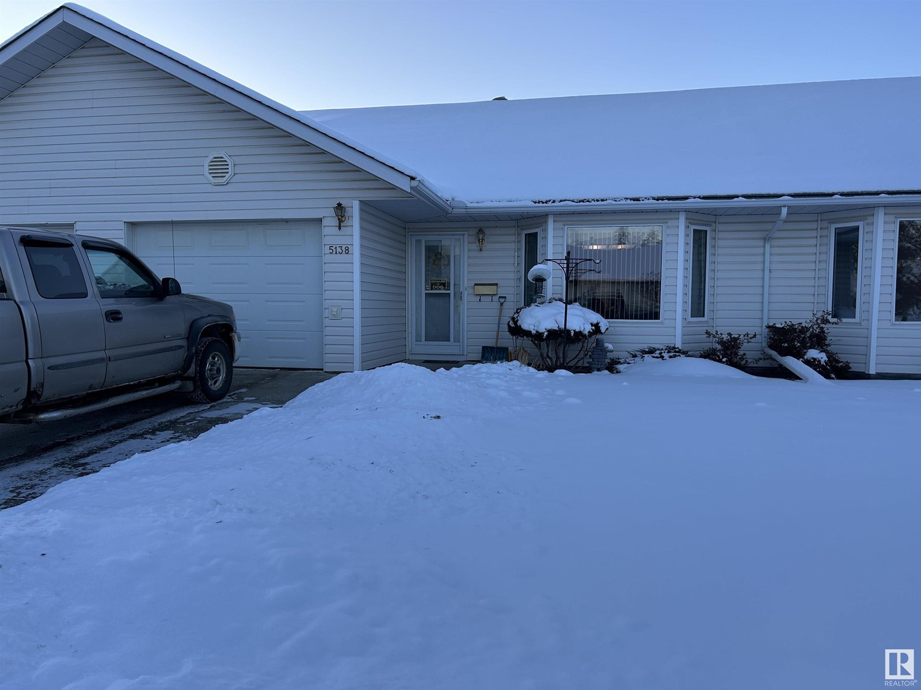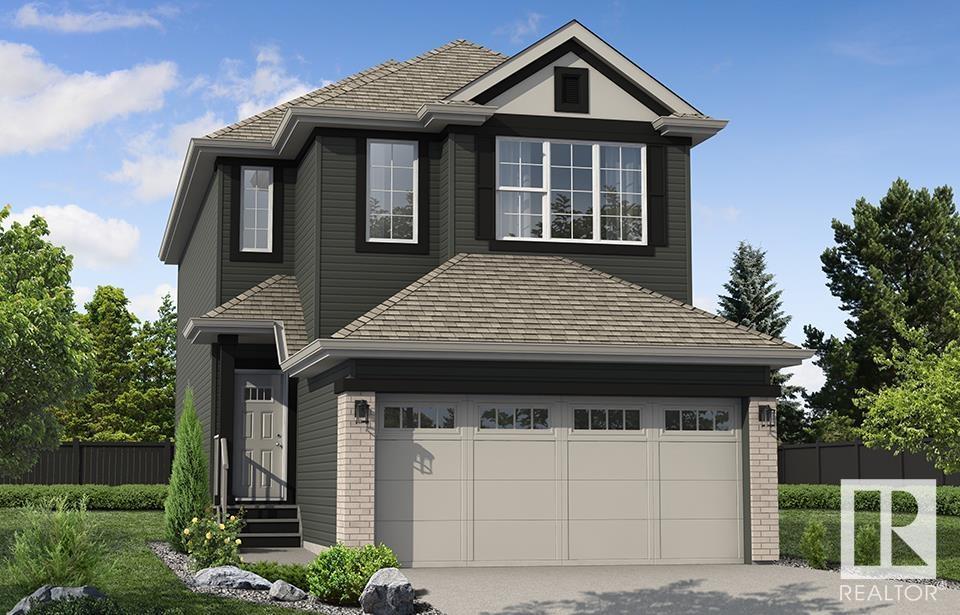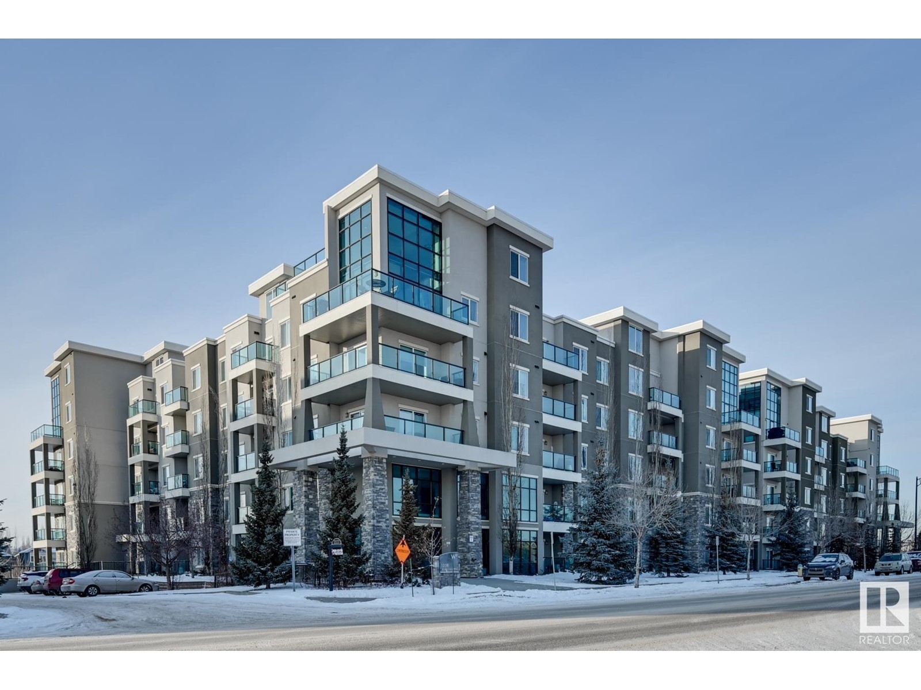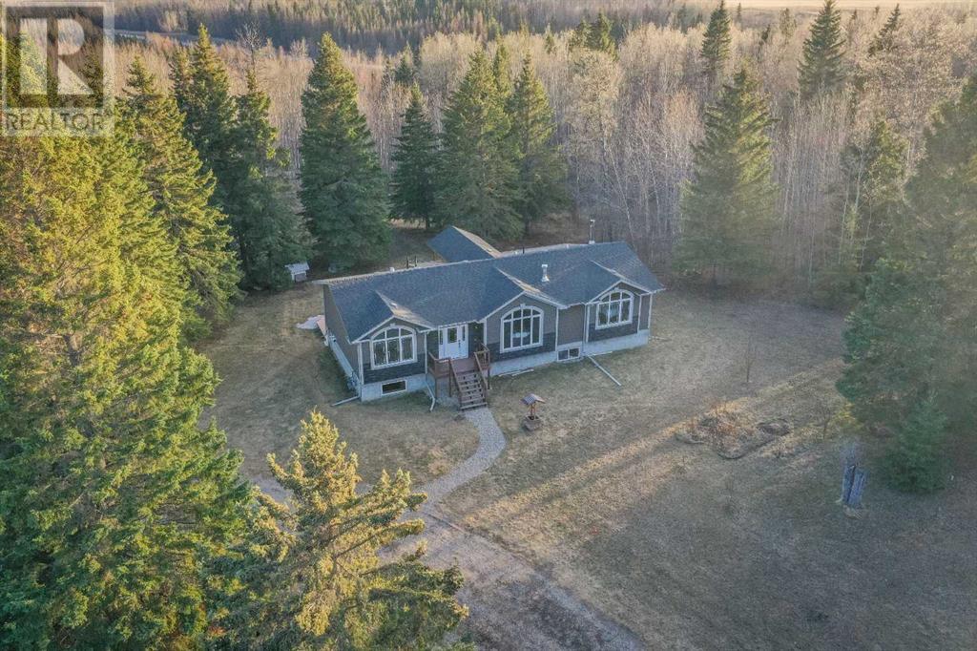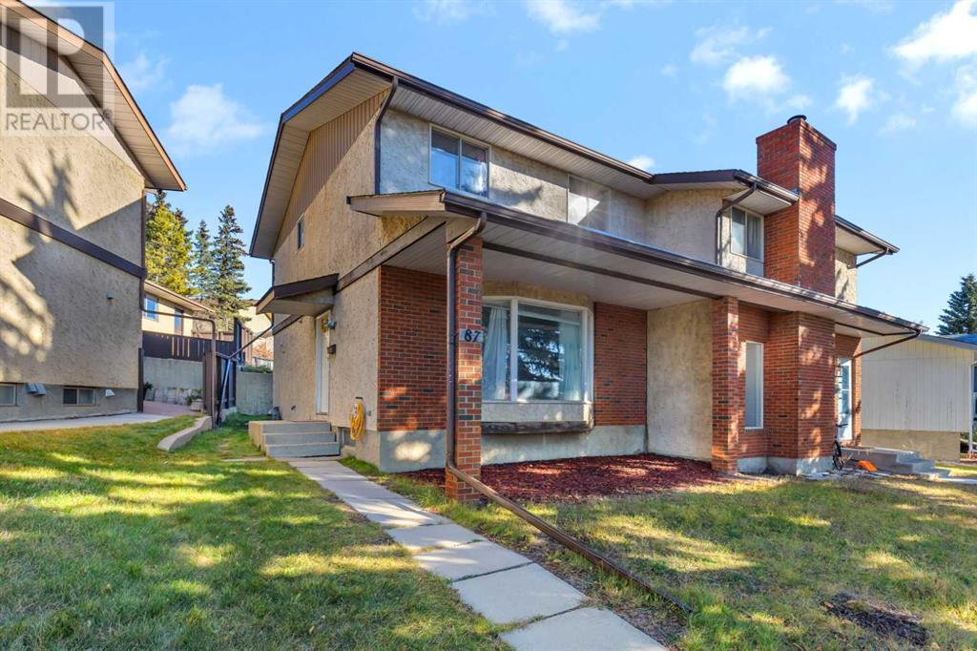621 Glenridding Ravine Dr Sw
Edmonton, Alberta
Welcome to this Custom Built Executive Duplex located on a Spacious Corner Lot. As you step inside you'll be greeted by Contemporary Light Fixtures illuminating the Open-Concept Layout. The Chef's Kitchen features Stainless Steel Appliances, perfect for culinary enthusiasts. The Living Room offers a grand ambiance with its Open-To-Below design, complemented by Huge Windows which imbues lots of natural. Upstairs has 3 Bedrooms and 2 Full Bathrooms, including a Luxurious Master Suite boasting Coffered Ceilings with a gorgeous Ensuite featuring Dual Vanities, a Large Soaker Tub and a Separate Standing Shower. The Fully Finished basement has a SEPARATE Entrance with a LEGAL BASEMENT SUITE, Living Room, Two Bedroom's, and a Full Bathroom. Double Attached Garage. The Large South backing yard is perfect for family gatherings. Close to many Amenities, Schools, Shopping, the Edmonton International Airport and Anthony Henday Drive. (id:57312)
RE/MAX Excellence
5138 47 St
Redwater, Alberta
Rare opportunity to own a one-level, 2-bedroom townhouse in Redwater! These units dont come to market often. Enjoy the convenience of everything on one floor, featuring a spacious living room open to the kitchen, a 5-piece main bathroom, a primary bedroom with a 2-piece ensuite, an additional bedroom, a laundry room /utility room. The home also offers both front and back entrances and includes an attached single garage for added convenience. Low monthly condo fees cover landscaping, snow removal, and exterior maintenance, making for hassle-free living. Dont miss out on this low-maintenance gem! (id:57312)
RE/MAX Real Estate
#6 710 Mattson Dr Sw
Edmonton, Alberta
Welcome to The Rise at Mattson, Parkwood's latest multi-family project! These attached-garage townhomes offer farmhouse vibes with a modern twist in Southeast Edmonton's highly sought-after Mattson community. Unit 6 features our double-attached garage model, the Equinox, which includes 1,630 square feet of living space with an option to develop the basement. Renderings illustrate the end unit layout for visual reference only. EQUINOX FEATURES: Coastal Contemporary Exterior Gorgeous Galley Kitchen Cozy Dining Nook + Living Room Spacious Loft + 3 Bedrooms Upstairs 3-piece Primary Ensuite + Walk-in Closet The Rise in one of Edmonton's up-and-coming neighbourhoods: Mattson. Photos are representative. (id:57312)
Bode
901, 1025 5 Avenue Sw
Calgary, Alberta
OPEN HOUSE, SUNDAY JULY 28@1-3PM. The Avenue West End condominium is well known with its unique feature of highlighted river view, steps to the Bow River attractions and LRT. As you enter this fully air-conditioned unit, the main floor open-concept layout includes a brightened office space with extra storage closet. The secondary bedroom next to the office is surprisingly impressive with wonderful enough sunlight both in winter and summer. The hallway leads you back to the main entrance where you will find the secondary bathroom. Back to another end of the hallway. High quality finished kitchen includes a fully-integrated built-in refrigerator, oven, microwave, stainless steel gas cooktop, hood fan, and dishwasher. Living room has loaded lights with expansive windows, and connects a south facing balcony to maximize the Bow River Views and day lights. The south facing primary bedroom not only gives the best view of the river but also provides the warmer and cozy sunlight in all winter time. It also comes with a 5 piece ensuite full bathrooms and a larger closet with organizers. Also, the amenities includes FITNESS Centre, 24-hour security & concierge service, pet wash station, etc. which give all kinds of care for its residents. This lovely unit is Available for immediate possession. Do not miss this chance and book your private showing today! (id:57312)
Homecare Realty Ltd.
7104 177 Av Nw
Edmonton, Alberta
The Macan has a total living space of 1,872 Sq. Ft. featuring 3 bedrooms, 2.5 baths and a cozy bonus room retreat. Walking through the foyer to the kitchen there is an option to add a glass wall to the staircase to open the space as an added feature. This exclusive model includes executive chefs appliances including a gas range, and double wide fridge. The view from the kitchen island, with extended eating bar, is the living space with great room and nook at the back of the home. Enjoy the convenience of a walk-through pantry that leads to the mudroom and double car, attached garage. Up the stairs is the bonus room and full laundry room, including linen storage. Then two bedrooms and a main bathroom sit at the rear of the home. The Primary Bedroom has a walk-in closet with a window for additional light and an ensuite that features double sinks. Create more living space by developing the optional basement with side entrance feature. (id:57312)
Greater Property Group
55 Evanscrest Court Nw
Calgary, Alberta
**SEE 3D TOUR!** EXCEPTIONAL VALUE IN EVANSTON! MODERN DESIGN & DOUBLE ATTACHED GARAGE This stunning 3-storey townhouse is perfectly situated in the sought-after community of Evanston, offering unparalleled convenience to parks, pathways, schools, shopping, transit, and more! The ground level welcomes you with a spacious front foyer, a versatile flex room perfect for a home office, gym, or hobby space, and direct access to your side-by-side double garage. Step outside to your private, fenced patio, ideal for relaxing or entertaining.The main level boasts a bright and open concept design featuring durable laminate plank flooring and stylish finishes throughout. Enjoy cooking in the upgraded chef’s kitchen, complete with quartz countertops, premium cabinetry, a designer backsplash, stainless steel appliances, and a gas stove—a dream for any home chef! The adjacent dining area flows effortlessly into the generous living room, which opens onto a large, private balcony—perfect for summer BBQs with a convenient gas line hookup. Plus, you’ll find the laundry area conveniently located on this level, just off the kitchen.On the upper floor, you’ll find 3 spacious bedrooms and 2 full bathrooms, including primary suite that features a luxurious 3-piece ensuite and a walk-in closet, with a north-facing window where the Northern Lights were visible during the peak of aurora activity last October 2024 (subject to our sun's activity, and other factors).Families will love the variety of nearby schools, including Kenneth D. Taylor School (K-4), Our Lady of Grace School and St. Josephine Bakhita School (both K-9 Catholic), as well as John G. Diefenbaker High School for Grades 10-12. The upcoming Evanston Middle School, set to accommodate Grades 5-9, will add even more convenience for growing families.This contemporary townhome blends modern design with everyday practicality, making it ideal for families, professionals, or investors looking for a low-maintenance lifestyle in a vibrant community. Don’t miss out! Call your favorite REALTOR® today to schedule a viewing and make this home yours! (id:57312)
Cir Realty
#505 1238 Windermere Wy Sw
Edmonton, Alberta
This WELL-KEPT 2 bedroom condo unit, located in the desirable WINDERMERE neighbourhood. This unit is on the top of the complex. The complex is built with STEEL & CONCRETE and provides superior soundproof. In-floor heating system. The unit features 16 high ceilings in living room and 9 ceilings throughout the unit. Open concept kitchen with modern deign overlooking the dining room. Nice sized master has walk through closet and 3 piece en-suite. There is other good sized bedroom and second 4 piece full bathroom. GRANITE counter top in kitchen and all bathrooms. It comes with upscale appliances and one heated underground parking. South facing balcony give you more neutral light. Walking distance to SHOPPING. Close to SCHOOLS, PARK, POND, PUBLIC TRANSIT and CURRENT SHOPPING CENTRE. Easy access to ANTHONY HENDAY & WHITEMUD freeway. (id:57312)
Century 21 Masters
11918 105 Street
Grande Prairie, Alberta
**IMMEDIATE POSSESSION** This home has pride of ownership showing throughout. As you enter this non-smoking and pet-free home, you are welcomed with higher ceilings and the warmth of the gas fireplace lighting up a cozy living room. Aside from the living and only a few steps away, we have the Kitchen, main bathroom and 3 bedrooms situated upstairs. One bedroom, bathroom occupy downstairs along with a family room and plenty of storage below main level. Your future home is located on a priority road therefore, it is plowed and cleared more frequently than most during the winter months. Enjoy summer days taking in the sunset on the back deck or relaxing in the 3 person swing in the pergola. You will also notice you are close to all amenities, minutes away from school, parks, playground, and the new hospital. Don't miss your chance to call this one home! Book your showing now! (id:57312)
Exp Realty
1330 1332 12 Avenue Sw
Calgary, Alberta
Attractive retail property! It includes 2 condo units (1277 square feet) which are Mixed-Use Street level retail/commercial units on high density Location. Prime location, steps to shopping center, LRT station, school, and bus route. Bicycle path lane is just in front. It has bright and large open reception/admin area, 3 private offices, one fully renovated boardroom, a kitchenette, bathroom, and large storage space PLUS 2 assigned parking lots with lots of free street parking cross street. Currently, the income is very stable and tenant is very nice and well-known spa and wellness center. It is also an excellent location and layout for office, retail, clinic, studio, training center and other businesses. Good to buy and good to invest!!!! (id:57312)
Century 21 Bamber Realty Ltd.
306, 1712 38 Street Se
Calgary, Alberta
Absolutely Beautiful Extensively Renovated (LOTS of Dollars Spent ). Secure Underground Parking,Separate IN-SUITE Laundry room. Kitchen with floor to ceiling white cabinets , pass thru opening to dining room with more cabinets and work station . Living room with fireplace accented with shelving on each side , sliding doors to covered balcony .Large master bedroom , closet with sliding doors .Separate Laundry room with extra storage . Main 4 Pce. bathroom with tub surround and added tile accent . Main floor common laundry room with modern washer and dryers . Separate secure mail room near main foyer entry . Secure underground heated parking . One Block to 17 Ave (International Avenue)bus route to Downtown .This unit shows very well. (id:57312)
RE/MAX House Of Real Estate
14127 Township Road 554
Rural Yellowhead County, Alberta
This property truly sounds like a slice of paradise! With its sprawling 158-acre parcel and wrap-around driveway, it offers both convenience and seclusion within a treed sanctuary. The meticulously built two-story home, crafted with attention to detail and quality materials, provides a cozy yet luxurious retreat.Situated on a 5-acre fenced lot within a gated property, the home boasts stunning views and ample space for both entertaining and day-to-day living. The open floor plan, high ceilings, and chef's kitchen equipped with quartz countertops and top-of-the-line appliances make hosting gatherings a breeze. And the walk-in pantry ensures that everything you need is within reach. A huge deck off the kitchen in the country sounds absolutely delightful! Imagine stepping out of your kitchen onto a spacious deck surrounded by the tranquility of the countryside. It would is the perfect spot for enjoying your morning coffee as the sun rises, hosting outdoor meals with family and friends, or simply unwinding and taking in the scenic views after a long day. The open-concept basement, complete with a high-efficiency furnace, humidifier, and filtered water, adds another layer of comfort and convenience. With plenty of storage throughout the land and a spacious 30' x 48' heated shop with a 14' overhead door, there's no shortage of space to store your belongings and recreational toys. Overall, having ample storage space both in the shop and throughout the land adds immense practicality and functionality to the property, ensuring that you have everything you need to enjoy your rural lifestyle to the fullest. Outside, the well-landscaped fire pit area and fruit trees create the perfect setting for enjoying the natural beauty of the property. It's evident that this home has been immaculately cared for and is ready to welcome new owners into its embrace.With the added bonus of negotiable items in the sale this property offers both value and opportunity. It's truly a place whe re anyone would be proud to call home. Welcome home indeed! (id:57312)
Century 21 Twin Realty
87 Edgehill Drive
Calgary, Alberta
Welcome to the this 2 Storey Semi-detached 3 bed and 1.5 baths Home Located in the well Established, Convenient and Sought After Community of Edgemont NW, Calgary! This is a perfect starter home that offer Ample Space Living Room with a cozy stone fireplace, laminate floors flowing into the large kitchen with beautiful quartz counter tops, Newer appliances including New Fridge (2023), New Dishwasher (2023), New Washer (2023), lots of counter space and heaps of natural light filling up the dining area. Upper level includes a bright and spacious large master with walk-in closet, 2 more bright bedrooms and 4 pc bath with Quartz Counter Top. Kitchen walks out onto concrete patio and into large backyard with heaps of space to build a garage or parking pad off the back lane. Few Minutes Driving distance from Real Canadian Superstore, Recreation Centre, Nose Hill Park, playgrounds, schools, public transit and all shopping amenities, not to mention super quick access to several major roadways. Call now and book your showing today! (id:57312)
RE/MAX Real Estate (Central)
