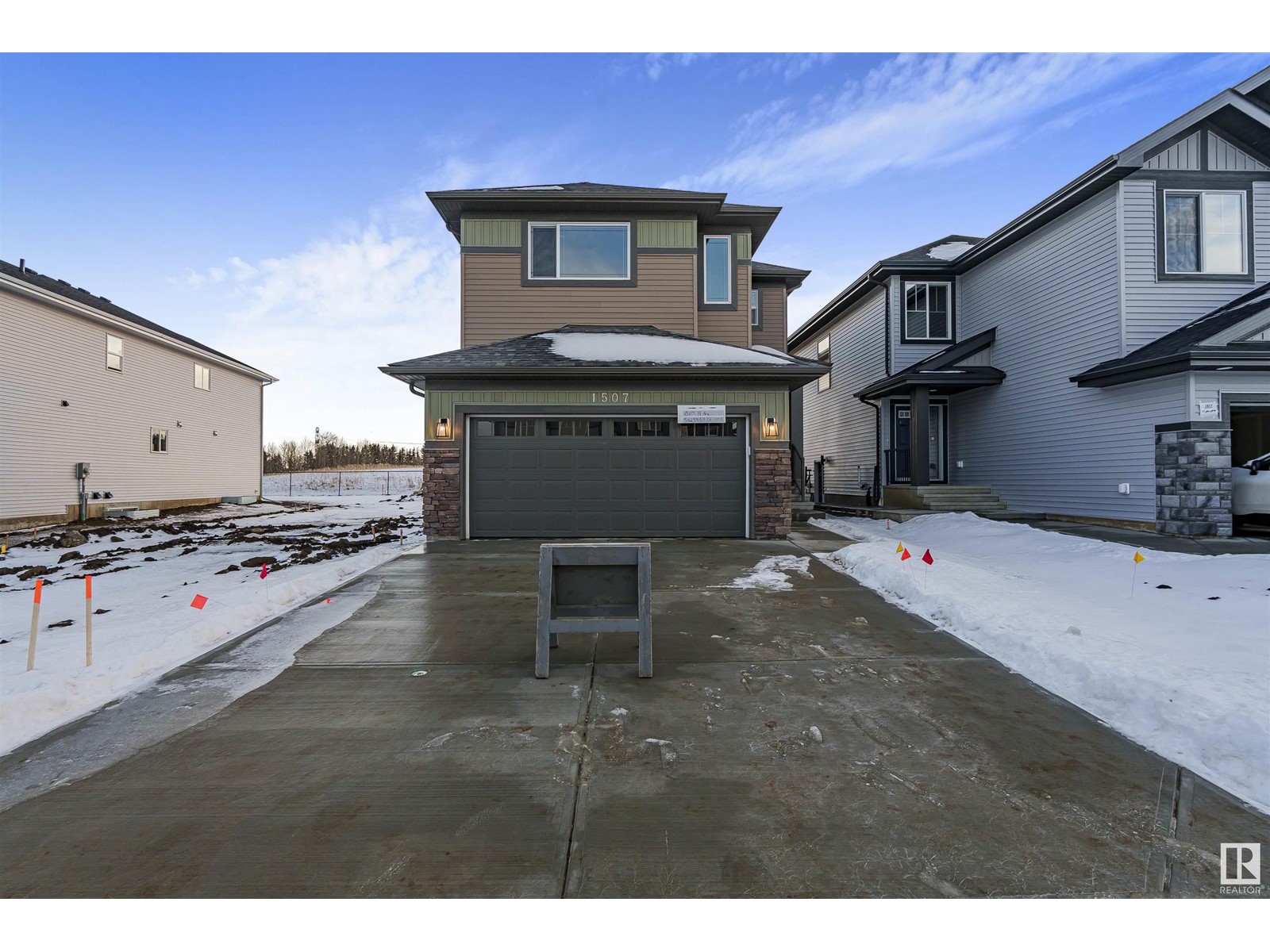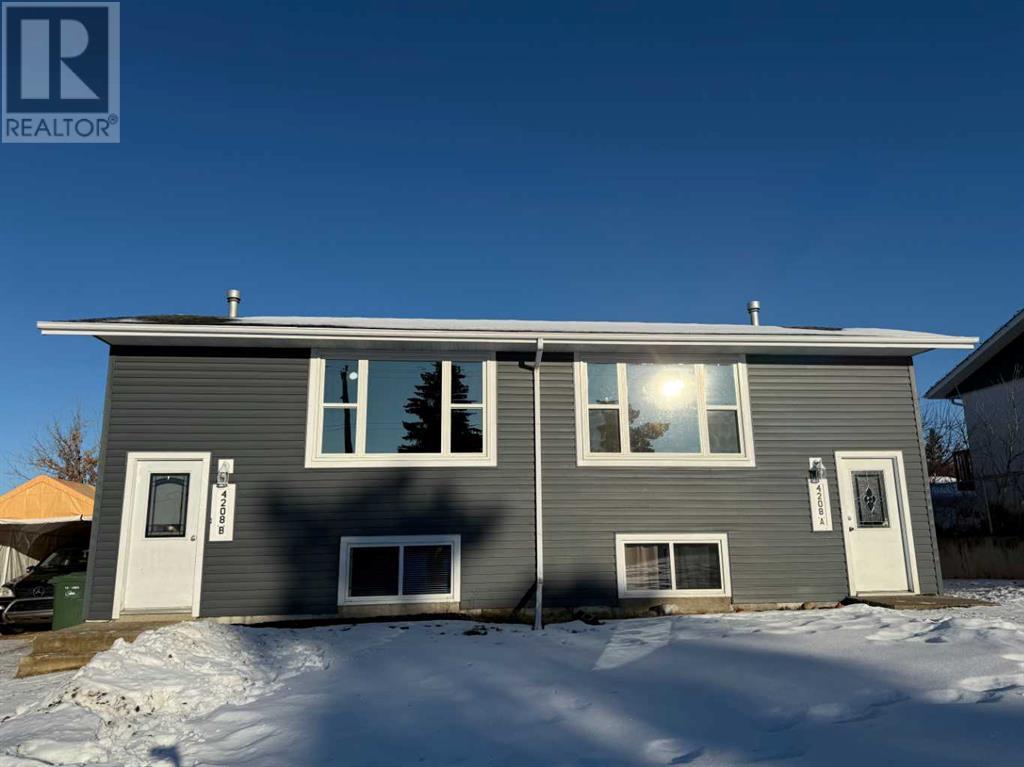1507 11 Av Nw
Edmonton, Alberta
This brand-new home is a perfect blend of modern living and comfort, offering ample space for growing families. With 5 spacious bedrooms and 3 full bathrooms, there's plenty of room for everyone to have their own personal space. On the main floor, you'll find a welcoming bedroom with an attached private bathroomideal for guests or multi-generational living. The open-concept living area and dining nook is perfect. The kitchen is a chef's dream with a spacious pantry for all your storage needs. Upstairs, there are 3 additional bedrooms, each generously sized and sharing a 4-piece bathroom. The bonus room provides endless possibilities, whether you envision it as a home office, playroom, or media room. The master suite is a true retreat, complete with a luxurious 5-piece ensuite bathroom and a walk-in closet that will meet all your storage needs. Located close to local amenities, this home is the ideal combination of peaceful living with convenient access to schools, shopping etc. (id:57312)
Exp Realty
4811 Hawthorn Bend Bn Sw
Edmonton, Alberta
Located in South Ellerslie, natural beauty surrounds Orchards. You and your family can embrace the beautiful green spaces with lots of room to play, relax, and explore the outdoors. The Willow from Akash Homes welcomes you with a spacious foyer leading into an open-concept main floor. This well-designed space features 9' ceilings on the main floor, laminate flooring, and a chefs kitchen with quartz counters, a corner pantry, and soft-close cabinets. Conveniently access the attached garage directly from the main floor. Upstairs, unwind in the primary suite designed for two, along with two more bedrooms, a bonus room, and second-floor laundry for added ease. **PLEASE NOTE** UNDER CONSTRUCTION! PICTURES ARE OF SIMILAR HOME; ACTUAL HOME, PLANS, FIXTURES, AND FINISHES MAY VARY AND ARE SUBJECT TO AVAILABILITY/CHANGES WITHOUT NOTICE. EST COMPLETION MAR-MAY 2025. (id:57312)
Century 21 All Stars Realty Ltd
1109, 60 Panatella Street Nw
Calgary, Alberta
This spacious 2 bedroom condo is completely renovated from top to bottom with over $40,000 in renovations featuring brand new luxury vinyl plank, freshly painted walls, doors and trims, new lighting, new plumbing faucets and sinks in the kitchen and bathroom. The condo comes with titled heated underground parking (most of the other units have surface stalls) and is located in the incredibly popular neighbourhood of Panorama Hills. The open floor plan and high end renovations makes the unit bright and contemporary. The family-sized kitchen features a raised eating bar and designer gleaming white cabinets and quartz countertops with an abundance of cabinet space. The generously sized living room and dining area features wide luxury vinyl plank. In addition, the in-suite laundry room has a full-sized stacked washer and dryer and space for storage. The sliding patio doors open out to large patio area. Walk your groceries right up to your own unit or use your patio as your own personal front door. Convenient access for pet owners and seniors! Condo fees include all utiltiies - water, heat and electricity! (id:57312)
Cir Realty
7 Canyon Court W
Lethbridge, Alberta
For more information, please click Brochure button. This Incredible Luxury Condo living in the prestigious Paradise Canyon Golf Resort. This 2 - 2Beds 2Baths in has a modern upgrade. The Primary Ensuite bedroom is spacious with views of the coulees. The second bedroom has a balcony walkout. The Living room has more than 9Ft. ceilings. The Kitchen/Dining room opens out to the Patio which is perfect in experiencing the Coulee Views with golf course HOA amenities while enjoying the walking trails at winter time which is perfect for exercises, relaxation & entertaining at summertime. (id:57312)
Easy List Realty
103, 10418 99 Avenue
Grande Prairie, Alberta
Your chance to own over 1700 sq.ft of recently renovated office space in a prime location close to downtown, amenities & restaurants. This 2 storey space located in Westridge Business Centre offers tons of parking and beautiful park views. Bright open concept space with separte front entrance, private main flr reception area, 4 large offices on main floor + full bath and back entrance access as well! Upstairs features waiting area with small kitchenette, 1/2 bath and 2 large offices. Tons of windows in this updated and bright space! Condo fee is $596/month and includes water. This space is ready for quick possession with additional sq.ft available next door if buyer is interested in #102 as well for a larger joined space. Call today for your personal tour! (id:57312)
RE/MAX Grande Prairie
102, 103, 10418 99 Avenue
Grande Prairie, Alberta
Your chance to own 2 combined spaces totaling over 3400 sq.ft of recently renovated office space in a prime location close to downtown, amenities & restaurants. This 2 storey space located in Westridge Business Centre offers tons of parking and beautiful park views. Bright open concept space with 8 main floor offices, large reception area, oversized coffee/break room and 1 full bath. Upper levels feature 4 offices with 1/2 bath on West side. Combining #102 & #103 creates a beautiful office space that is both welcoming and professional. Call today for your personal tour! (id:57312)
RE/MAX Grande Prairie
121, 4 Sage Hill Terrace Nw
Calgary, Alberta
** Seller offering 6 months pre-paid condo fees ** Welcome to the Viridian! This main-floor condo is perfect for a young couple or an investor looking to score a great space. Inside, you’ll find a bright and open layout with high ceilings and big windows that keep things feeling airy and cheerful. The kitchen has everything you need—modern appliances, lots of storage, and room to actually sit and eat (or let’s be real, pile up takeout containers). There’s even a bonus den that’s ready to become your home office, workout corner, or “throw-everything-in-here-when-guests-visit” room. The bedroom is spacious and comes with a walk-in closet for all your stuff (yes, even the clothes you haven’t worn since 2017). And let’s not forget the in-suite laundry—no more hauling loads to a communal laundry room or tracking down quarters like it’s the 90s. Just steps from your parking stall, the location couldn’t be better—especially if you’re a pet parent. The private entrance makes it super easy to take Rover (or Kevin—we’re not judging your naming choices) out for a quick walk. Pets are allowed upon written board approval with two cats or two dogs not more than 15kgs. Close to shopping, dining, and everything else you need, this condo is ready for its next chapter. Book a showing today! (id:57312)
Century 21 Bamber Realty Ltd.
5252 Kinney Pl Sw
Edmonton, Alberta
Located in the heart of Windermere, Keswick Landing is a thriving new community that embodies style, value and location. You can your family can enjoy the benefits of a community that continues to grow as you do! With over 1470 square feet of open concept living space, the Soho-D is built with your growing family in mind. This duplex home features 3 bedrooms, 2.5 bathrooms and chrome faucets throughout. Enjoy extra living space on the main floor with the laundry room and full sink on the second floor. The 9-foot ceilings and quartz countertops throughout blends style and functionality for your family to build endless memories. PICTURES ARE OF SHOWHOME; ACTUAL HOME, PLANS, FIXTURES, AND FINISES MAY VARY & SUBJECT TO AVAILABILITY/CHANGES! (id:57312)
Century 21 All Stars Realty Ltd
5254 Kinney Pl Sw
Edmonton, Alberta
Located in the heart of Windermere, Keswick Landing is a thriving new community that embodies style, value and location. You can your family can enjoy the benefits of a community that continues to grow as you do! With over 1470 square feet of open concept living space, the Soho-D is built with your growing family in mind. This duplex home features 3 bedrooms, 2.5 bathrooms and chrome faucets throughout. Enjoy extra living space on the main floor with the laundry room and full sink on the second floor. The 9-foot ceilings and quartz countertops throughout blends style and functionality for your family to build endless memories. PICTURES ARE OF SHOWHOME; ACTUAL HOME, PLANS, FIXTURES, AND FINISES MAY VARY & SUBJECT TO AVAILABILITY/CHANGES! (id:57312)
Century 21 All Stars Realty Ltd
802, 919 38 Street Ne
Calgary, Alberta
A SPACIOUS and thoughtfully designed 2-bedroom, 1-bath 4-level split home, where functionality meets charm. Inside, you'll find a WELL-PLANNED that maximizes every corner of the home, offering distinct spaces for living, entertaining, and relaxing.The BRIGHT and INVITING living room features large windows that flood the space with natural light, creating a warm and welcoming atmosphere. Adjacent to the living room is a dedicated dining area, perfect for hosting family meals or dinner parties. The kitchen is both practical and stylish, offering ample counter space, modern appliances, and plenty of cabinetry to meet all your culinary needs. Upstairs, discover two well-sized bedrooms that provide comfort and privacy. The primary bedroom is a peaceful retreat, complete with a walk-in closet, offering plenty of storage for your wardrobe and more. The nearby full bathroom is conveniently located to serve both bedrooms. The basement features a den, ideal for a home office, hobby room, or guest space, ensuring the home adapts to your lifestyle needs.Located in a vibrant neighborhood, this property is close to Marlborough Station, Pacific Place Mall, and T&T Supermarket, providing easy access to transit, shopping, and dining. Nearby schools, parks, and recreational facilities add even more convenience, making daily errands and commutes effortless while offering endless opportunities for outdoor activities and family gatherings.With its well-thought-out design, prime location, and inviting interior, this home is ready to welcome its new owners. Don’t miss your chance to make this remarkable property your own! (id:57312)
Propzap Realty
4208 48 Ave
Ponoka, Alberta
This side-by-side duplex is an investor's dream, offering two spacious units, each featuring 3 generously sized bedrooms and a full bathroom. Nestled on a quiet street, there are no neighbors behind for the utmost in privacy. Unit B has been tastefully updated with fresh paint and modern vinyl flooring, adding a contemporary touch. Both units are well-equipped with a fridge, stove, washer, dryer, and each includes a large storage shed for added convenience. Extensive improvements include new windows throughout, new shingles, vinyl siding, fascia and soffits. There are also 2 newer hot water tanks., The location is ideal, with easy access to ball diamonds, walking and bike paths, golf course, a dog park, and a nearby seniors' living facility to the south. Tenants are already in place, providing immediate rental income potential. This property offers excellent value for investors or those seeking a versatile living arrangement. (id:57312)
RE/MAX Real Estate Central Alberta
322 42 Ave Nw Nw
Edmonton, Alberta
*FORMER SHOWHOME* Nestled in Community of Maple Crest the EPIC is Look Master Builder's best selling half duplex. This multi level home has 1610 sq ft with 3 bedrooms, 2.5 baths and an attached double garage. The main floor of this home features an open concept floor plan; large kitchen/eating nook that features; granite countertops with undermount sink, a peninsula with an eating bar, full height backsplash and stainless steel appliances, the living room is huge and will be great for entertaining, it features a linear electric fireplace and patio doors out to the finished backyard (landscaped&fenced). The second floor features a bonus room. Third level offers a large master bedroom with an walk-in closet/ensuite, two more bedrooms, a 4-piece bathroom, bonus room and laundry room. Other features include; double drywall on common wall, built in benches and cubbies, , HE furnace, lots of storage. The Perfect Home! (id:57312)
Exp Realty











