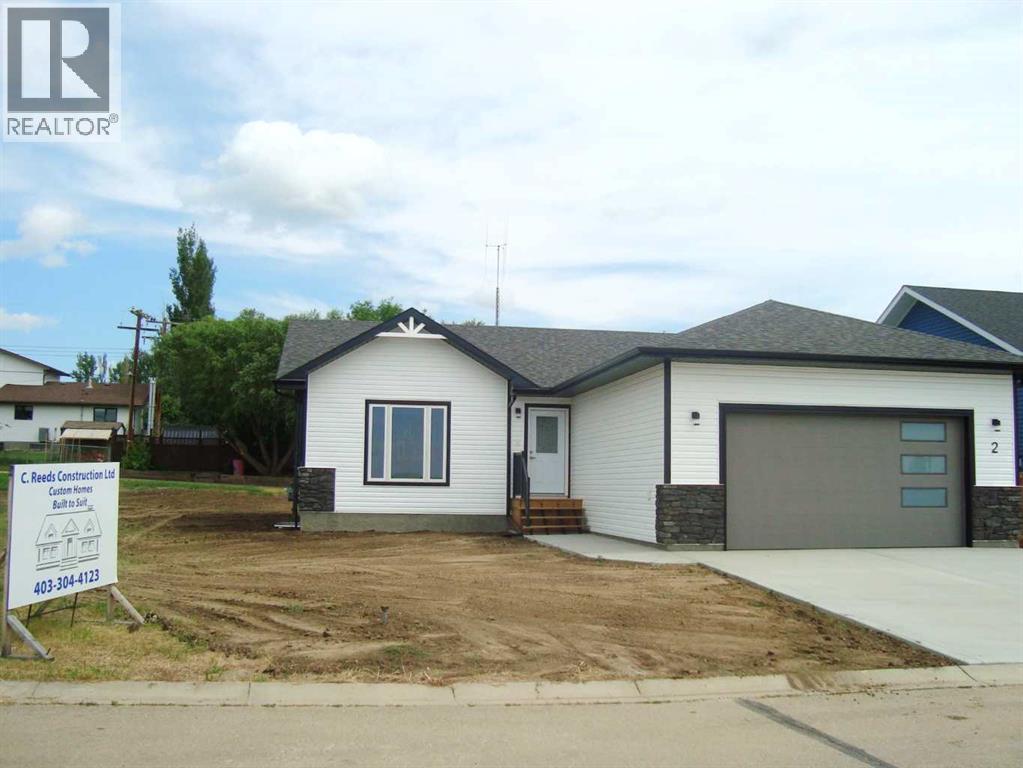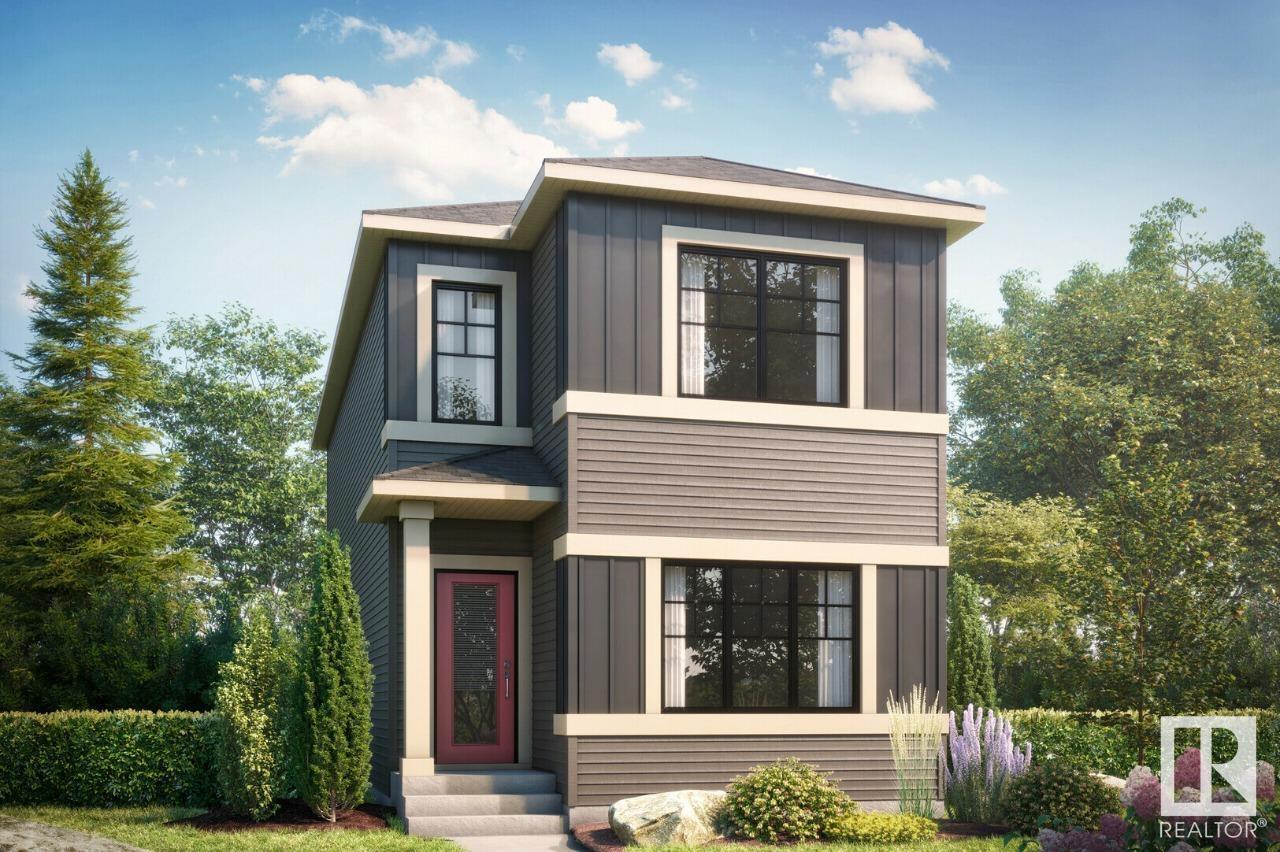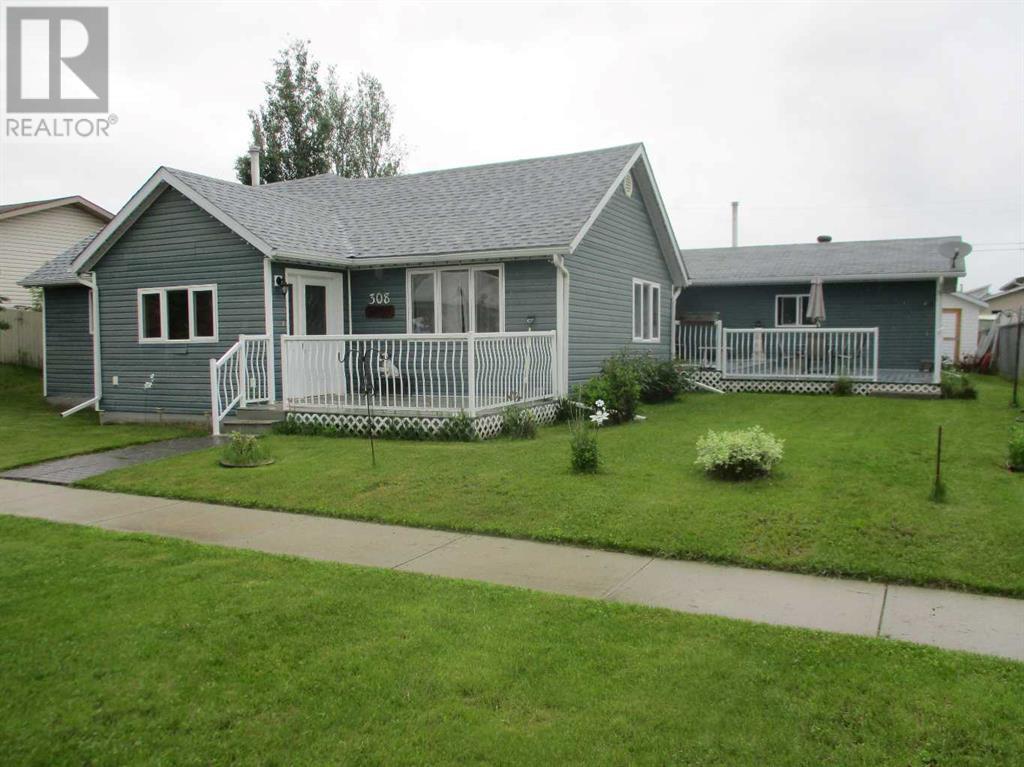3211, 625 Glenbow Drive
Cochrane, Alberta
CORNER UNIT | 2 BEDROOMS | ENSUITE | TITLED U/G PARKING and SURFACE STALL | This 2rd floor, corner unit, features nice-sized living room and a separate dining area, ideal for both entertaining and everyday relaxation. The fully equipped kitchen is just steps away, making meal prep a breeze. The spacious primary bedroom comes complete with a convenient 3-piece ensuite. An additional 4-piece bathroom serves the second bedroom and guests. The versatile den offers extra space for a home office, reading nook, or play area. Enjoy the outdoors with your own private balcony, perfect for sipping coffee or enjoying the view. The condo also includes the convenience of in-suite laundry for added ease and functionality. 625 Glenbow Drive is located in the heart of Cochrane and is a short distance from shopping, entertainment, medical services, playgrounds, natural walking trails, elementary school, and restaurants. Book your showing today to find out why Living in Cochrane is Loving where you Live! (id:57312)
Royal LePage Benchmark
2 Evron Place
Trochu, Alberta
Another stunning home by C Reeds Construction Ltd. is sure to please. This spacious plan has 4 large bedrooms and 3 full bathrooms, main floor laundry room, deck off the kitchen for entertaining, double attached front drive garage and concrete driveway. Large L shaped games/family room down, everyone can enjoy this home. The yard with be complete with sod over top soil and in a new subdivision with quick access to schools, shopping , rec facilities and more. Photo's are the home under construction and samples of his previous custom builds. In progress photo's to show the openness of this floor plan. Includes 6 appliances, comes with Alberta New Home Warranty. (id:57312)
Maxwell Capital Realty
124 Edgewater Ci
Leduc, Alberta
REGULAR LOT || NO NEIGHBORS AT BACK || WALKOUT || BACKING TO SCHOOL || Double Garage two story home in Southfork, a premier community in LEDUC where ponds, parks and schools co-exist in close vicinity. This house checks all boxes. High-end finishes. Beautiful feature wall on entrance level , bright living room with STUNNING Feature wall with OPEN TO ABOVE, GORGEOUS Extended Kitchen with centre island, Pantry for extra storage, Dining area with access to balcony. Main floor den could be used as bedroom. Stairs with glass railing leads to bonus room with feature wall. Primary bedroom with beautiful feature wall & has its spa-like ensuite, standalone tub, custom tile shower, enclosed toilet, walk-in closet including organizers. Second primary bedroom with own ensuite & W/I closet. Third primary bedroom with its own ensuite as we. Each bedroom with its own bathroom. Beautiful views from backyard .Unfinished fully WALKOUT Basement waiting for your personal finishes. Steps away from School. (id:57312)
Exp Realty
9402 93 Street
Grande Prairie, Alberta
36 unit Appartment Building development permit approved on this .86 acre piece of land strategically located within in walking distance to downtown Grande Prairie, down the street from a new rec center and on a bus route! Its unique breakdown could qualify for the CMHC select program allowing as low as 5% down due to 18 units being 1 bedroom, 10-2 bedrooms, and 8- 3 bedroom units. This unique opportunity comes with years of sweat equity from the sellers spent on getting an approved development permit, designing drawings and planning out the site layout. Please ask for a full brochure and get working on your next Investment Build today! (id:57312)
Sutton Group Grande Prairie Professionals
7307 40 Street
Lloydminster, Alberta
New furnace in 2023. This Bilevel Home is located in Parkview Estates. It is a family-oriented home that offers both comfort and style with 4-bedrooms (2 up 2 down), 3-bathrooms and a great location with schools and amenities near by. Step into a comfortable living area that welcomes you with warmth and natural light. The kitchen features ample cabinet and counter space and an electrified island with seating. The master suite includes an ensuite bathroom for added convenience. The basement has large windows and a spacious family room for additional entertaining space. The backyard is fenced for privacy. There is a double attached heated garage plus side parking for the RV or toys. Parkview is an ideal place to call home. You'll appreciate the quiet neighborhood while still being conveniently close to schools, amenities and parks. Property sold as is where is. No representation or warranties are made. Schedule A must accompany all offers. All offers shall be made on the Residential Purchase Contract provided by the Seller. The signed Schedule A must be attached to the offer. All offers must provide for a possession date to be determined by the Seller. (id:57312)
RE/MAX Of Lloydminster
4309 Kinglet Dr Nw
Edmonton, Alberta
Welcome to this beautiful 3 bed 2.5 home in Kinglet by Big Lake! Featuring a open concept main floor with a convenient mud room. The open concept kitchen includes a walk-through pantry and large central island that opens up to the dining room and great room with a fireplace. On the second floor you will find two bedrooms plus the primary bedroom including a walk-in closet with dual ensuite sinks and so much more! Perfectly located close to parks, trails, and all amenities, including West Edmonton Mall and Big Lake! ***Please note home is still under constructions, interior photos/upgrades might differ*** (id:57312)
Bode
#308 6th Avenue Se
Manning, Alberta
Great house and location for a large family! The main part of the house was constructed in 2008, the home is all on one level with 4 bedrooms 2 1/2 baths in very good condition! Also in 2008 the remainder of the home was totally renovated to new condition giving a total living area of 2489 sq. ft. Features include laminate, and tile flooring, large living room, open concept kitchen dining room with new maple cabinets walk in pantry and large island, patio doors off dining area onto a large deck! It has a spacious master & ensuite, along with 2 other large bedrooms & bathroom! Back alley access to large 2 car heated attached garage, nicely landscaped yard with shrubs and trees, close to New schools, downtown and re-center! (id:57312)
RE/MAX Manning
7424 81 Av Nw
Edmonton, Alberta
Fully renovated top to bottom, open concept bungalow has a lot to offer. upon entry you will find a huge living room with beautiful vinyl floor in the living room and kitchen that also has lots of windows. renovations include new paint, new appliances, washrooms with beautiful tiles. this home has two bedrooms on the main level and three in the basement with additional kitchen and washroom. close to all amenities, school and shopping. (id:57312)
2% Realty Pro
8 Prescott Bv
Spruce Grove, Alberta
You don't want to miss this thoughtful designed triple car garage home, offering 3 bedrooms, and 3 bathrooms, sitting at 2374 Sq. Ft! Enter through the garage door or front door into a conveniently placed mudroom with shelving and a bench. Head down the hall into the generously sized den including an entrance into the main floor bath as well as a walk-in-closet. Enter into the common area where you can find a large chefs kitchen with an ample amount of cabinet and counter space as well as a large walk-in pantry. The living room has an open to above design, creating a welcoming and open atmosphere. Venture upstairs where you'll find 3 beds, 2 additional bathrooms, upper-level laundry, and a large bonus room. The primary is a place you wont want to leave, the ensuite has a dual sinks, a standing shower and a claw tub, and the walk-in-closet has built-in shelving keeping the space organized. Located in Spruce Grove, this home is close to many amenities including schools and shopping centers! (id:57312)
RE/MAX Real Estate
613 Sailfin Drive
Rural Rocky View County, Alberta
Welcome to Harmony, an enchanting lake community in Rocky View County. Perfectly positioned close to the stunning mountains and vibrant Calgary, this home offers the best of both worlds.Featuring 4 generous bedrooms and 2.5 stylish bathrooms, this residence is designed for modern living. Enjoy the upgraded Samsung gourmet kitchen, complete with high-quality cabinets and taller upper cabinets for extra storage. The 9' ceilings on both the foundation and main floors create an open, airy feel. Luxury vinyl plank flooring runs throughout, adding elegance and durability, while a cozy natural gas fireplace with floor-to-ceiling tile perfects the space.Step outside to a huge rear deck, ideal for summer barbecues or relaxing in the fresh air. The oversized double garage provides ample room for your vehicles and extra storage needs, with a convenient side entrance for added functionality.Experience the exceptional lifestyle of Harmony. This remarkable home awaits your personal touch! Photos are representative. (id:57312)
Bode
57, 704010 Range Road 64
County Of, Alberta
MINT CONDITION custom build, located in the desirable Mystic Ridge. Situated on 2.47 treed acres, this exceptional lot defines peace and tranquility, while having pavement right to your subdivision. Simply turn the key and enjoy this executive setting. Upgraded* All hardwood and tile- NO CARPET. XL Front entry with built-in locker stalls for the family. Main floor offers an 18 ft ceiling w custom beam work throughout, gas f/p in the living room and a kitchen to die for. All Cafe luxury appliances, pot-filler over stove, large island with seating, quartz counters, gas cooktop, dbl wall oven, upright panty, and butler pantry. Tucked on the main floor is a powder room, and the massive primary suite, with dbl sink ensuite including soaker tub, tiled shower and walk-in closet with custom built-ins. Upstairs you'll find a large vaulted ceiling bonus room, built-in office, upgraded laundry room, 2 large spare bedrooms both with walk-in closets and a double sink vanity in the spare bathroom with shower/tub combo. 40 x 26 quadruple garage is , painted, finished and heated c/w sink, 2x floor drains and man door to the backyard. The oversized deck has been framed below to match the home for under-deck storage. The private treed yard has mulched trails throughout with a cleared area for the kids to play with native sand brought in for landscaping base. Driveway has been widened double, tamped and upgraded since move-in date. Outdoor paradise offers a 5 min side x side to the river and crown land. This home is so lightly lived in, art has yet to be hung on the walls! Engineered drawings are transferrable for a 40x60 shop plan, with County approval on permitting. AIR CONDITIONING, CITY WATER, LOW COUNTY TAXES & REMAINING NEW HOME WARRANTY! QUICK POSSESSION is available. Building permit has been approved for shop. Approved shop proposal in supplements. The seller is a licensed Realtor® in the Province of Alberta. (id:57312)
Grassroots Realty Group Ltd.
2618 23 Avenue S
Lethbridge, Alberta
Here's your chance at a rare fully renovated bungalow in Agnes Davidson! This turn key home is situated on a quiet street in south Lethbridge; central to all of the amenities you could want, only a block away from VisitLethbridge.com Arena and just down the road from Agnes Davidson School. The brand new renovations to this home are extensive; including a custom kitchen with ample storage by Prima Cabinetry, all new flooring by Hamilton Floors, a new bathroom upstairs, new roof on the house and garage, upgraded windows, light fixtures, new paint and trim throughout. Enjoy using brand new kitchen appliances as well. This warm home is perfect for a family needing the crucial 3 bedroom set up on the main floor, while still benefitting from plenty of space on the rest of the main floor for gatherings and hosting. The kids can also enjoy playing in the large and comfortable basement rec room that stretches 34 feet long. You will appreciate the abundance of parking here, which includes a super-single detached garage for your truck, RV space and driveway space for two more. Don't pass up this opportunity to enjoy a fully renovated home at an affordable price in a wonderful sought after neighbourhood! (id:57312)
Onyx Realty Ltd.











