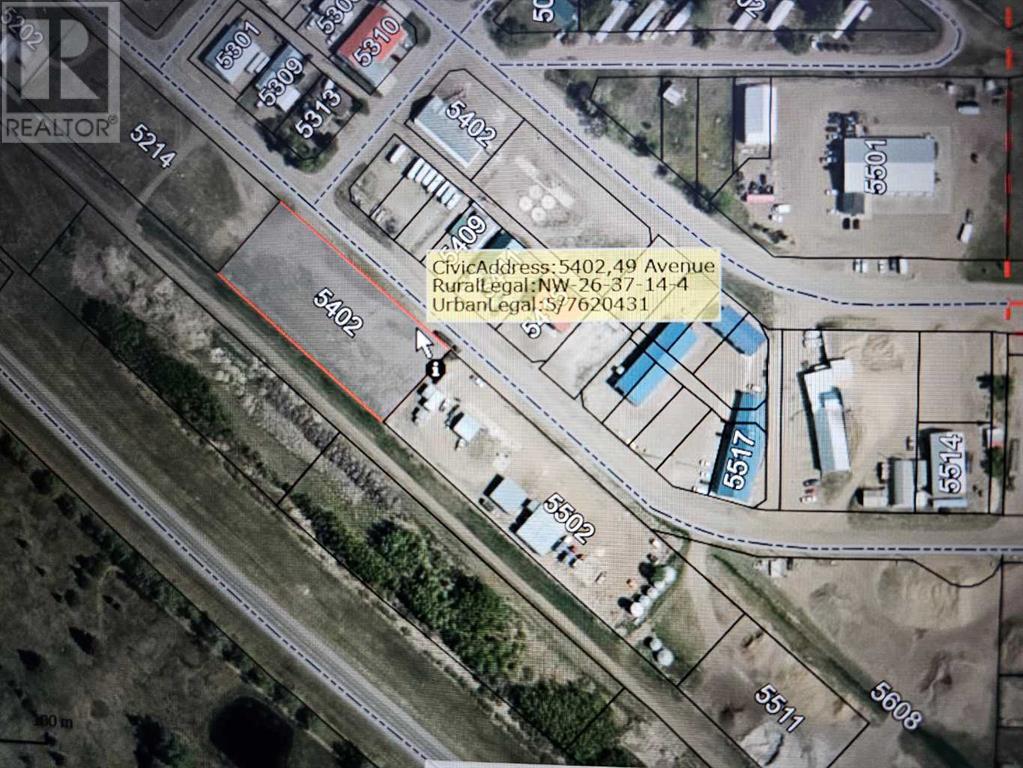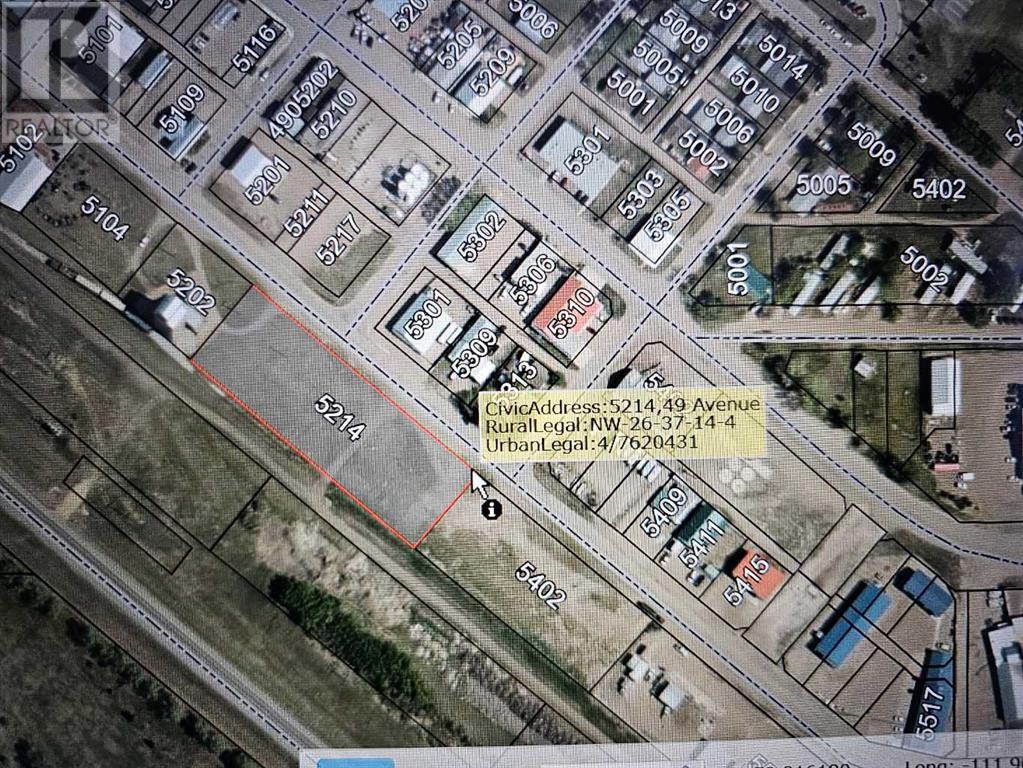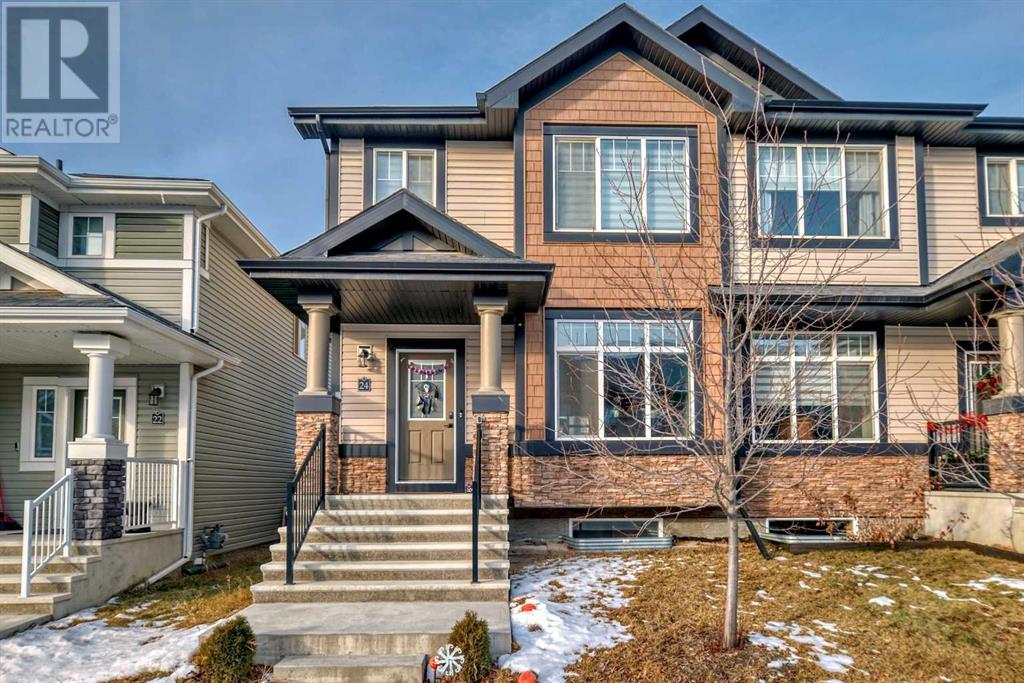4932 50 Street
Stettler, Alberta
This is an awesome business opportunity right on main street in Stettler. This space is a great place to start up a new restaurant and bar. The main floor is approximately 5600 sq ft and the front entrance has a breezeway to keep the chill out of the main restaurant area. The front reception area is bright with space to wait for your table or your take-out order. There are two dining rooms separated by a partition and each side can hold a large number of patrons. Both rooms are connected to the kitchen which has everything a fully functioning restaurant requires. This kitchen has commercial, stainless-steel appliances, easy to clean tile walls, and plenty of storage space. The basement has a banquet room that can be used for special events. It is about 2000 sq ft, with a bar, and three bathrooms. There is another wide-open area down here as well as extra storage space. The basement and upstairs can be accessed via the front breezeway. Upstairs, there are two suites: 1 one-bedroom suite and 1 two-bedroom suite. There are also several more storage rooms upstairs. Some extensive renovations have been completed on this property and there are a wide variety of uses for the space, depending on your needs. (id:57312)
RE/MAX 1st Choice Realty
5402 49 Avenue
Castor, Alberta
Industrial land located on 49 ave in Castor, 1.06 acres, has services (id:57312)
Sutton Landmark Realty
5214 49 Avenue
Castor, Alberta
Industrial land in Castor, located on 49 ave, near the elevator, 1.36 acres, has services. (id:57312)
Sutton Landmark Realty
333 Wild Rose Close
Rural Rocky View County, Alberta
Discover a truly unique opportunity in Bragg Creek with our newest listing! Unlike many dated homes in the area, this beautiful acreage property has been meticulously renovated inside and out, showcasing pride of ownership at every turn. This turn-key front walkout bungalow sits on 2 acres of stunning landscaped and treed property, featuring nearly 3,000 sqft of developed space, front and back decks, and an attached 5-car garage. Inside, you'll find 4 bedrooms, 3 bathrooms, and an array of premium upgrades including in-floor heating, a 350-gallon cistern with a dedicated pressure system, new boiler, hot water tank, commercial-grade softener, high-efficiency furnace, custom tile and LVP flooring, stained maple hardwood, custom staircase and railing, sliding barn doors, updated bathrooms, and thermal blackout blinds. The vaulted ceiling beam work, double-sided iron stone gas fireplace, and new lighting fixtures add even more charm. The renovated kitchen and coffee bar area are perfect for entertaining, featuring stainless steel appliances such as a Viking 36" gas range and convection oven, and a Thor under-counter two-drawer fridge. The landscaped property boasts 300' of custom rundle boulder walls and steps, a drought-resistant clover lawn, a 4-car parking pad, shed, fully paved driveway, new composite back deck with custom railing, pergola, vinyl deck off the front, and a covered entryway with a hot tub. Many furnishings and additional appliances are available for purchase, along with a fully loaded Kubota tractor with attachments. Located in the exclusive Wild Rose community with just 49 units, this property offers access to a private lake, recreational area with parking, tennis/basketball courts, stone fireplace, docks, recreational boats, and a sand beach. Nestled in the scenic foothills of the Rocky Mountains, Bragg Creek is just 30 kilometers from Calgary, offering abundant outdoor activities and a quaint community feel with unique shops, art galleries, and caf es. Proximity to Kananaskis Country ensures endless adventures. Enjoy the perfect blend of natural beauty and convenience in this picturesque hamlet. (id:57312)
Royal LePage Benchmark
0 0 Av Nw
Edmonton, Alberta
Prime Office Space for Sale in the Heart of Millwood's !! This fully fixtured office space is a exceptional opportunity to establish your business in one of Millwood's' most sought-after locations. Nestled within a bustling shopping center, this turnkey property offers unmatched convenience, ensuring high foot traffic, visibility and accessibility. High-traffic area perfect for professional services, medical clinics, or corporate offices. Ready to use space with modern interiors, high end finishes, saving time and setup costs. Plenty of parking spaces for staff and clients, ensuring hassle-free visits. Adaptable design to suit a variety of business needs with monthly condo fee of $ 952.72. Whether you're an entrepreneur seeking a prestigious location or an investor looking for a valuable asset, this space is an excellent choice. A Rare Opportunity.... (id:57312)
Royal LePage Noralta Real Estate
38135 Rr 20-1
County Of, Alberta
Located just a few minutes from Stettler, this 2.67 acre property combines spacious living with thoughtful design, creating a versatile and comfortable family environment. Inside this stunning, 3134 sq ft home, the open-concept living area seamlessly combines the kitchen, dining, and living room, all centered around a beautiful, stone fireplace. The kitchen has a built-in oven, French door refrigerator, and a huge island with room for seating, all seamlessly integrated with oak cabinetry. Large windows in the dining area flood the space with natural light and offer picturesque views of the surrounding landscape. Off the living room, there is a 3-pc bathroom and a hot tub room with 2 patio doors - your personal oasis for unwinding after a long day. The hall has a French door to dampen noise to the main bathroom and the 4 bedrooms. The primary bedroom has a walk-in closet and a huge ensuite with double sinks and large shower. This bathroom also has access to the hot tub room. The laundry room has front load washer and dryer, cabinets, and a 2-pc bathroom to one side. Adjacent is the mudroom and access to the garage. The basement level features two spacious family rooms, providing separate spaces for entertainment, relaxation, or fitness, depending on your specific needs. There are two more bedrooms down here, an office, and a large, 4 pc bathroom. In addition, there is a huge storage room with built in shelving, a spacious mechanical room, and also access to the garage. The generously sized, 2 car garage has ample storage space and room for outdoor equipment. Outside, the impressive composite deck wraps around the majority of the house and is covered with a large overhang to keep the elements off. The north end of the property has an additional 24x22ft garage with 2 overhead doors and garden shed close by. The property has a drive-through lane and spacious, gravel parking area. The acreage is surrounded by trees and has tidy landscaping with a garden spot, a play hous e that could double as a garden shed, and plenty of mature trees throughout. This residence isn't just a home; it's a lifestyle upgrade, offering the space and amenities to support your every aspiration. (id:57312)
RE/MAX 1st Choice Realty
81 Walgrove Place Se
Calgary, Alberta
Welcome to your future dream home! This Homes by Avi Jefferson model is a two-story, single-family masterpiece located in the lively and welcoming community of Walden. Set to be yours by February 2025, this beauty is the perfect fusion of style, comfort, and practicality.Step inside and prepare to be wowed by the expansive main floor, where the showstopper is the chef’s kitchen, featuring not one, but two grand islands. This open-concept space is where the magic happens, blending the kitchen, nook, and great room into a harmonious haven. The kitchen is every cook's dream with its spacious double islands, walk-thru pantry, towering full-height cabinets, built-in microwave, and sleek chimney hood fan. Picture yourself hosting family and friends in this culinary paradise, with the nook leading to a rear deck perfect for dining under the stars. And when it’s time to relax, the great room’s cozy fireplace is just the spot to unwind with your loved ones.Now, let’s head upstairs where the thoughtful design continues. The laundry room is conveniently located on the second floor, so say goodbye to schlepping laundry up and down stairs. The 4-piece main bath features Jack & Jill sinks—because we all know mornings are a little smoother when there’s no waiting for the bathroom. Two generously sized secondary bedrooms, each boasting their own walk-in closet, offer plenty of room for everyone to spread out. And let’s not forget the bonus room—perfect for movie nights, game nights, or as a peaceful hideaway from the hustle and bustle.The master bedroom is your personal oasis, featuring a walk-in closet so spacious you might need a map to find everything. The 5-piece ensuite is straight out of a spa daydream, with double sinks, a soaker tub, and a glass-enclosed tile shower. And don’t forget those beautiful quartz countertops, which elevate the whole vibe to luxurious perfection.Thinking of future upgrades? This home is primed for expansion with a side entrance, 9’ foundation w alls, and a 200 amp panel. Plus, gas lines are ready for your future gas stove and BBQ, so you can be sure this home has all the potential to grow with you.Nestled in the vibrant community of Walden, this home is the perfect blend of modern design and friendly neighborhood charm. Whether you're a growing family or an individual seeking a fresh start, this place has everything you need to make it your own. So don’t wait—come see this beauty and start imagining the amazing memories you'll make in a home that’s truly built for you! Photos are of our showhome - while layout is the same, fit and finish may differ on finished spec home. Interior selections in photos. (id:57312)
Cir Realty
554 Hwy 765
Rural Lac Ste. Anne County, Alberta
If you are looking for a building site with some land and privacy with quick access to Hwy 16 or Hwy 43 this 58 acre parcel might just be the right fit. Out of subdivision this parcel is north of Darwell on the corner of Hwy 765 and TWP 554. Fully treed with an approach and a cleared out spot for a yardsite this lot is a blank slate for your brand new home. This land is a short distance to Lessard Lake and could be a country retreat. (id:57312)
RE/MAX Real Estate
118 4th Avenue Sw
Manning, Alberta
Here is a great chance to own a store front one of the main streets in Manning Ab. This 1920 sq. ft. building has been renovated and is ready for any type of business you may want to operate! Comes with a loading dock off back alley, Parking is on main street and back alley if needed! Property comes with commercial lot and building! (id:57312)
RE/MAX Manning
24 Clydesdale Crescent
Cochrane, Alberta
Nestled in the sought-after family-friendly community of Heartland in Cochrane, this beautifully developed 1,667 sq. ft. two-storey home with a double detached garage offers space, style, and convenience. Step into a fresh, modern interior where tasteful finishes and a bright, open floor plan create an inviting atmosphere.The generous living room transitions effortlessly into the heart of the home—a stunning, upgraded kitchen. Featuring sleek quartz countertops, ample clean white cabinetry, and a large island with a double sink and bar seating, this kitchen is perfect for casual breakfasts or entertaining. Stainless Steel appliances complete the space, adding both functionality and style.Adjacent to the kitchen is a spacious dining nook with large, sunlit windows, offering a warm and welcoming space for family meals. From here, step outside to enjoy the sunny west-facing deck and maintenance-free backyard—perfect for outdoor gatherings. The insulated and drywalled double detached garage adds extra value and convenience.Upstairs, you’ll find three generously sized bedrooms, including a large primary suite. This retreat features a walk-in closet and a luxurious 5-piece ensuite with dual sinks, a soaker tub, and a separate shower. Completing the upper level is a stylish 4-piece bathroom and a super-convenient laundry room, thoughtfully designed to make everyday life easier.The lower level has been recently developed, offering an expansive open space that can be tailored to your family’s needs—whether it's a playroom, home office, gym, or entertainment area.Set in the welcoming community of Heartland, this home is surrounded by parks, playgrounds, and local amenities. With quick access to shopping, the majestic Rocky Mountains, and an easy commute to Calgary, plus the highly anticipated K-8 school on the horizon, this turn-key property is ready to welcome your family. Don’t miss the opportunity to make this exceptional house your home—schedule a showing today! (id:57312)
RE/MAX Realty Professionals
20507 42 Av Nw
Edmonton, Alberta
NO CONDO FEES and AMAZING VALUE! You read that right welcome to this brand new townhouse unit the “Dawson” Built by StreetSide Developments and is located in one of Edmonton's newest premier communities of Edgemont. With just over 900 square Feet, front and back yard is landscaped, fully fenced , deck and a double detached garage, this opportunity is perfect for a young family or young couple. This bungalow comes complete with upgraded Vinyl plank flooring throughout the great room and the kitchen. Highlighted in your new kitchen are upgraded cabinets, upgraded counter tops and a tile back splash. This home has a large primary suite with a 3 piece ensuite and a main floor den. Perfect for a first time buyer or for a retired couple. *** This home is under construction and will be complete by the end of this December photos used are from the exact layout taken from a recently built home ,colors may vary*** (id:57312)
Royal LePage Arteam Realty
4614 52 Street
Mayerthorpe, Alberta
Great little starter home or bachelor / bachelorette pad. Cheaper than rent. Quiet living in Mayerthorpe. Hot water tank was replaced in 2017. South and west side of roof got new shingles in 2019. Property is "as is, where is" (id:57312)
Exit Realty Results











