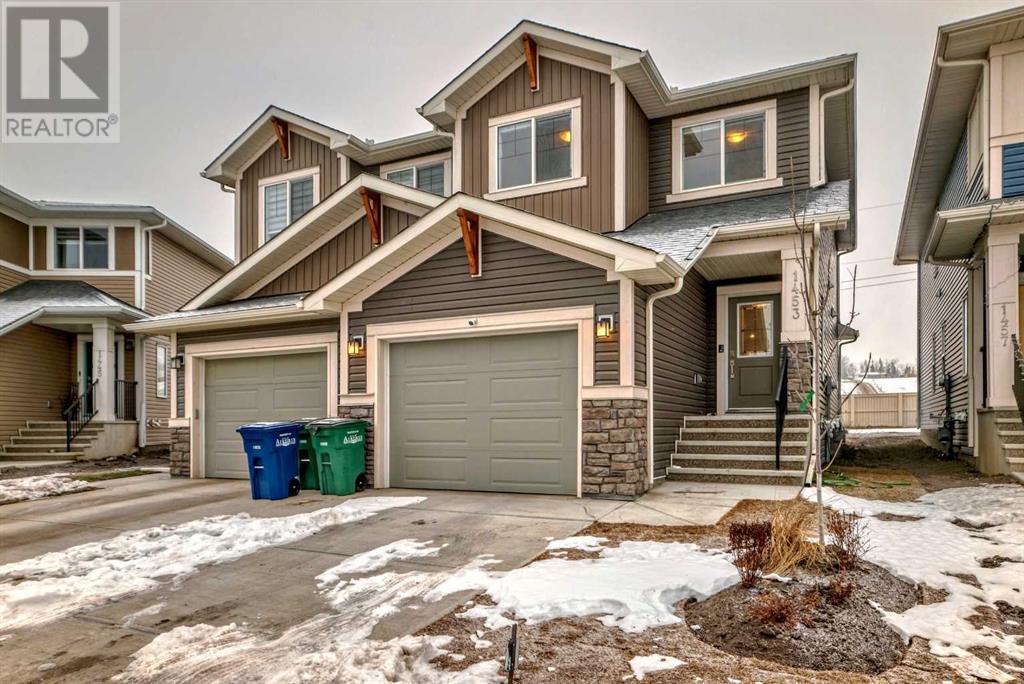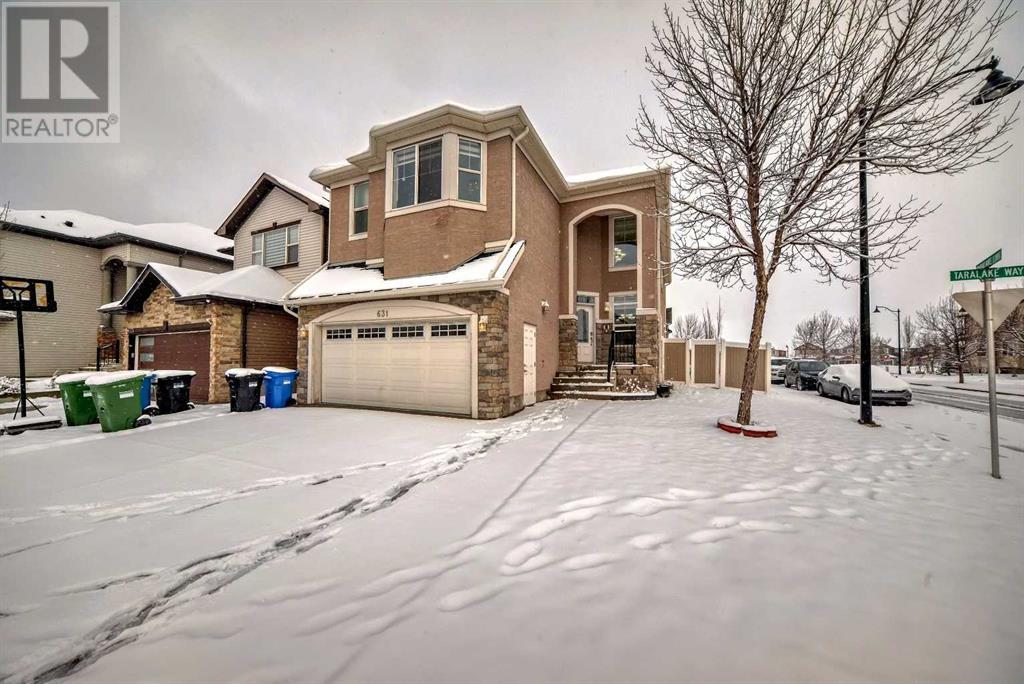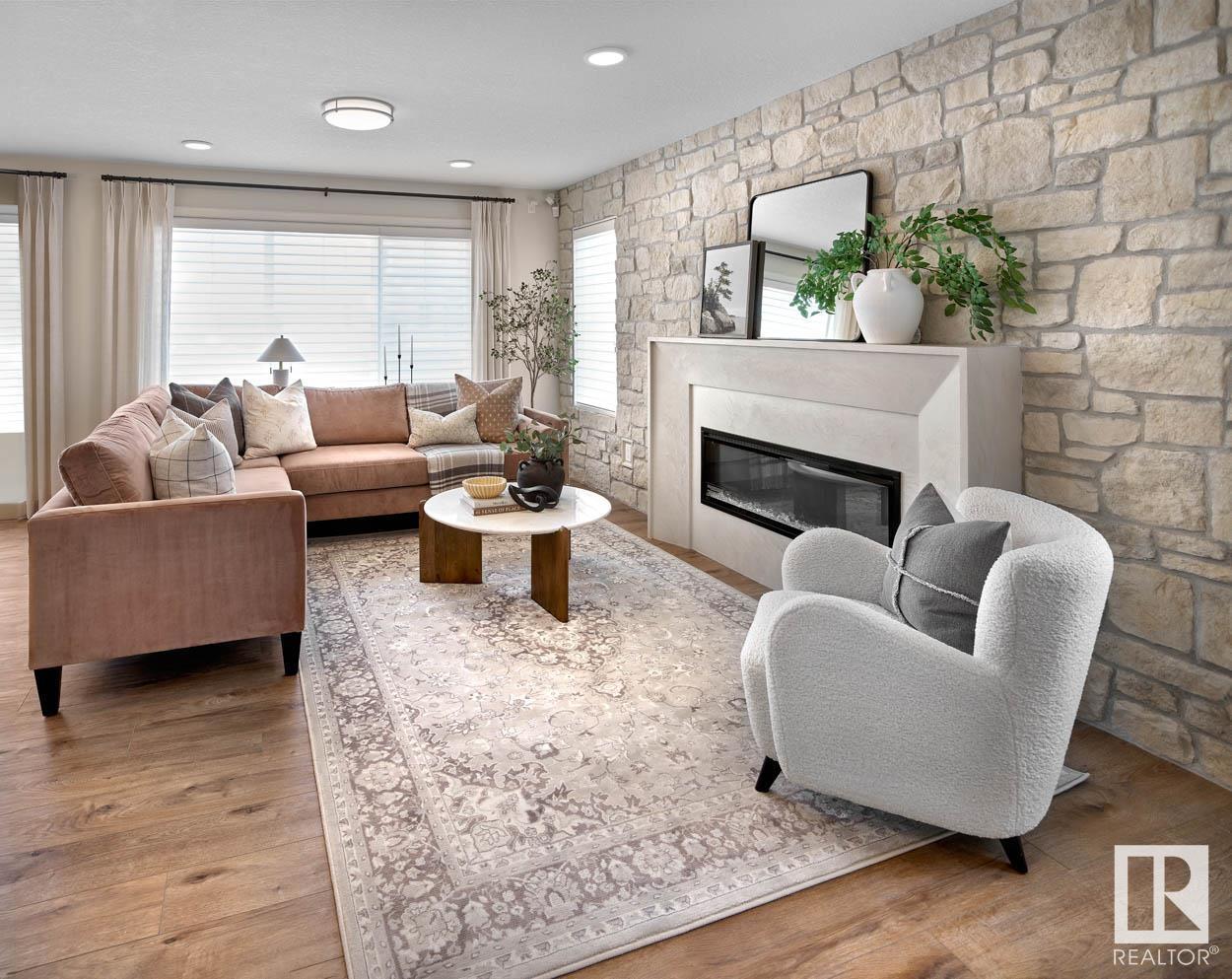453 Copperpond Landing Se
Calgary, Alberta
Welcome to 453 Copperpond Landing, a delightful 1,334 sq ft bare land townhome nestled in the heart of Copperfield—a community celebrated for its family-friendly ambiance and abundant amenities. The main floor welcomes you with a spacious entrance that leads to an open concept Living room with adjoining dining area and Large chefs kitchen with full tile backsplash, AMPLE CABINETS, breakfast island, QUARTZ COUNTERTOPS, and STAINLESS STEEL APPLIANCES. the main floor has tons of natural lighting and is perfect for entertaining as well as very functional for day to day family living. Upstairs features a large primary bedroom with WALK IN CLOSET and a 4 PCE ENSUITE BATHROOM. Completing the upper level are two more spacious bedrooms, a 4 PCE BATHROOM, and a linen closet for ideal storage. The FULLY FINISHED BASEMENT is complete with a 3 PCE ENSUITE BATHROOM, and an enormous Bedroom. Plenty of storage under the stairs and a Laundry room/Furnace room complete the basement level. Rounding out this remarkable townhome is an ATTACHED GARAGE, driveway, and a COVERED DECK in the back with your own PRIVATE YARD space perfect for the family pet. Copperfield is renowned for its vibrant community spirit and offers a plethora of amenities designed with families in mind including; Parks and Playgrounds, Educational Facilities (Copperfield School (K-5) and St. Isabella Elementary Junior High School (K-9)), Recreational Amenities such as the community's extensive trail system, tranquil ponds, and the Copperfield-Mahogany Community Association, and Shopping and Dining that includes a variety of shopping centers and dining options are conveniently located nearby, catering to all your family's needs. Situated with easy access to major routes like Stoney Trail and Deerfoot Trail, commuting and exploring Calgary's attractions is a breeze. The proximity to the South Health Campus adds an extra layer of convenience for healthcare needs. This charming townhome has it all - a harmonious blen d of comfort, convenience, and community—a perfect place for your family to call home! (id:57312)
Real Estate Professionals Inc.
1453 Bayview Point Sw
Airdrie, Alberta
Welcome to your dream home! This immaculate 3-bedroom, 2.5-bathroom residence, built in 2023, is the perfect blend of modern elegance and outdoor paradise. Step through the front door and be greeted by the warm, inviting atmosphere created by luxurious Luxury Vinyl Plank (LVP) flooring that flows seamlessly throughout the entire home—no carpet in sight!The spacious open-concept living area is perfect for entertaining family and friends, featuring abundant natural light and a contemporary design that suits any style. The gourmet kitchen boasts sleek stainless steel appliances, ample counter space, and a functional layout.Retreat to the tranquil master suite, where you can unwind after a long day. The en-suite bathroom offers a spa-like experience with modern fixtures and stylish finishes, creating a personal sanctuary you won’t want to leave. Two additional well-appointed bedrooms provide versatility—ideal for guests, a home office, or growing families.But the real showstopper? The huge backyard! Imagine hosting summer barbecues, outdoor gatherings, or simply relaxing in your private oasis, all with no neighbors backing onto your property—just the peaceful sounds of nature.This home includes a convenient single front attached garage, ensuring easy access and additional storage. With modern amenities and move-in readiness, this property is set to become the envy of the neighborhood.Don’t miss out on this rare opportunity.! Schedule your private showing today and make this stunning home yours before it’s gone! (id:57312)
Exp Realty
631 Taralake Way Ne
Calgary, Alberta
Absolutely Stunning fully developed Estate Home with over 3700 sq ft of living space loaded with upgrades. The main floor offers a very open floor plan, family room with fireplace and built-in wall unit, 9 ft ceiling, formal living room, den/bedroom, 3 piece bathroom, large kitchen with granite counter tops, upgraded stainless steel appliances including a high quality gas range, and pantry also a spice kitchen with electric stove in it. The stairs with railing and iron spindles lead you upstairs to a large loft, 2 master bedrooms, each with ensuite and walk in closets. The other 2 bedrooms have a Jack & Jill bathroom. There is also a walk in linen closet with sink. The lower level has a walkout basement, full bathroom, large recreational room and huge bedroom (easily converted to 2 bedrooms) with 2 closets one has a large walkin. Built in Sound System!!! No problem for parking with a double attached garage and situated on a corner lot. There is another laundry hookups in the basement. New washer and Dryer in the laundry room. Call today to view this Exceptional Home!!! (id:57312)
Maxvalue Realty Ltd.
150 Savoy Landing
Calgary, Alberta
Welcome to 150 Savoy Landing, a stunning new construction by Daytona Homes, located in the vibrant and family-friendly community of Rangeview in Southeast Calgary. This impressive 4-bedroom home seamlessly blends modern design with functionality, making it the perfect haven for families and professionals alike.Step through the inviting front door into a spacious foyer that sets the tone for the elegance and warmth of this home. Natural light pours into every corner, highlighting the thoughtful layout and meticulous attention to detail. The main floor is designed for effortless living, starting with a private office—ideal for working from home or as a quiet study space.The heart of the home is the gourmet kitchen, featuring premium stainless steel appliances, sleek cabinetry, and an oversized island with a double sink—perfect for meal preparation and casual gatherings. A walk-through pantry provides ample storage and direct access to the mudroom, ensuring a seamless flow between the kitchen, garage, and outdoor spaces. Adjacent to the kitchen is a generous dining area that invites lively family dinners and entertaining guests. The great room, complete with a cozy fireplace, serves as the ultimate relaxation spot, offering views of the backyard through large windows. The walk-out basement opens up endless possibilities, whether you're envisioning a future entertainment hub, a private gym, or an additional living area.Upstairs, discover a thoughtfully designed layout that caters to both comfort and privacy. Two spacious bedrooms share a well-appointed 4-piece bathroom, while the large bonus room serves as the central hub for family movie nights or casual lounging. The primary bedroom is a true retreat, complete with a luxurious 5-piece ensuite featuring dual sinks, a soaker tub, and a walk-in shower. The expansive walk-in closet offers ample space for your wardrobe and accessories.Rangeview’s unique Garden-to-Table community concept enhances the lifestyle at 15 0 Savoy Landing. Residents enjoy access to parks, pathways, playgrounds, orchards, and a central greenhouse that fosters a sense of community and sustainability. Conveniently located near the amenities of Seton, including shopping, restaurants, and entertainment.Built by Daytona Homes, renowned for their exceptional craftsmanship and customer service, 150 Savoy Landing represents the pinnacle of contemporary living. Don’t miss the opportunity to call this extraordinary property your home. Contact us today to schedule your private viewing and experience the unmatched lifestyle that awaits! (id:57312)
Royal LePage Benchmark
11216 167b Av Nw
Edmonton, Alberta
Great Value in Canossa ! Check out this 1445 sq.ft Bi-level home, offering 2 full Kitchens, 3baths ,4 bedrooms, fully finished basement and so much more ! Upper floor offers Master bedroom with ensuite bathroom, Main floor offers 2 spacious bedrooms with a full bathroom, a spacious living Room that opens up to the Dining room, fully equipped kitchen, 4pc Bathroom. Lower level offers a 2nd Kitchen with all appliances, nook area and a cozy Family Room, 4th oversized bedroom, Den/office room and a 4pc Bath. Double Attached Garage, fully landscaped yard, fenced all around, nice pressure treated deck, backs onto a green belt, giving it lots of privacy and great views. Located near schools,shopping,gyms and restaurants. (id:57312)
Sterling Real Estate
4511 41a St
Bonnyville Town, Alberta
Convenience & Comfort! This beautiful bungalow is nestled in a wonderful neighborhood that's perfect for family living. Delightful main floor plan featuring a warm & inviting living room with wood feature walls & brick-faced wood fireplace. Bright and spacious kitchen offers plenty of cabinetry & separate dining. 4 bedrooms + 3 bathrooms including a primary with 2 pc ensuite and main floor laundry. Full basement has been thoughtfully developed & includes a wet bar, rec room and ample storage space. Yard is fully fenced with back alley access and offers a detached double garage with lean-to perfect for sitting area or extra storage. Amazing opportunity for investors or first time home buyers (id:57312)
Maxwell Polaris
#30 905 172 St Nw
Edmonton, Alberta
Welcome to StreetSide Developments newest product line the Village at Langdale located in the hear of Windermere. These detached single family homes give you the opportunity to purchase a brand new single family home for the price of a duplex. These homes are nested in a private community that gives you a village like feeling. There are only a hand full of units in this Village like community which makes it family orientated. From the superior floor plans to the superior designs owning a unique family built home has never felt this good. Located close to all amenities and easy access to major roads like the Henday and Terwillegar drive. A Village fee of $58 per month takes care of your road snow removal so you don’t have too. All you have to do is move in and enjoy your new home. This home is now move in ready ! (id:57312)
Royal LePage Arteam Realty
#25 29 Airport Rd Nw
Edmonton, Alberta
Welcome to this brand new townhouse unit the “Gabriel” Built by StreetSide Developments and is located in one of Edmonton's newest premier communities of Blatchford. With 1098 square Feet, it comes with front yard landscaping and a single over sized attached garage, this opportunity is perfect for a young family or young couple. Your main floor is complete with upgrade luxury Vinyl Plank flooring throughout the great room and the kitchen. The main entrance/ main floor has a good sized Den that can be also used as a bedroom, it also had a 2 piece bathroom. Highlighted in your new kitchen are upgraded cabinets, upgraded counter tops and a tile back splash. The upper level has 2 bedrooms and 2 full bathrooms. Central living. Sustainable living. Urban living. Community living this is what you will find in Blatchford! *** This home is almost complete, the photos used are from a recently built show home the colors and finishings may vary, should be complete winter of 2025 *** (id:57312)
Royal LePage Arteam Realty
2411, 111 Wolf Creek Drive Se
Calgary, Alberta
Do not miss out this brand-new 2 bedrooms plus Den condo, ready to move in. Walk in the front door, expose to the all white full - height cabinetry with soft-close doors and drawers, stainless steel appliances, matching white quartz countertops. Over looking through the Livingroom, with Patio door to the balcony, with view over the shopping plaza across the street. there is pet spa, gym, owner lounge, bike storage available. (id:57312)
Urban-Realty.ca
333 Baneberry Way Sw
Airdrie, Alberta
Welcome to this WALK-OUT Brand-new house available for quick possession at 333 Baneberry Way SW featuring 3 bedrooms, 2.5 washrooms, "a bonus area upstairs, with 9ft ceiling in the basement with 3 egress windows for your future plans ! This brand new house offers a remarkable opportunity to make it your dream home. Boasting a modern design and an abundance of natural light, this property is a true gem that will captivate you from the moment you step inside. As you enter, you'll be greeted by the spacious open floor plan, complete with 9-foot ceilings on the main floor. The stylish kitchen features sleek quartz countertops, perfect for meal preparation or to host gatherings. The convenient kitchen island provides extra counter space and doubles as a breakfast bar and the pot lights make it brighter to enjoy your meals. Huge Living room is spacious enough to hold bigger family gatherings. Main floor half bathroom offers extra comfort. Upstairs you will discover a Master bedroom with its own 5 piece en-suite and a walk-in closet, 2 other bedrooms with windows making rooms bright in daylight. Another full bathroom and laundry room add extra comfort on the upper floor. This futuristic energy efficient home is all equipped with 220 Volts in the double car garage for your E-Vehicle charging and also has conduits for future solar panels. Walk-out basement offers 9 feet ceiling height and 3 big windows with a sliding door that makes basement level very bright. This house is very conveniently located a few minutes drive away from elementary school, high school and major grocery stores. Visit today to experience the tranquility this home has to offer for you! (id:57312)
Prep Realty
#53 19904 31 Av Nw
Edmonton, Alberta
Welcome to StreetSide Developments newest product line, Urban Village at the Uplands in Riverview. These detached single family homes gives you the opportunity to purchase a brand new single family home for the price of a duplex. With only a handful of units, these homes are nestled in a private community that gives a family oriented village like feeling. From the superior floor plans to the superior designs, owning a unique family built home has never felt this good! It is located close to all amenities and easy access to major roads like Henday and 199st. A Village fee of 58 per month takes care of your roads snow removal, so you don’t have too! All you have to do is move in and enjoy your new home. This home comes with full landscaping front and back , fencing and a deck! *** Under construction and the photos used are from the show home same layout but colors and finishings may vary, will be complete by the spring of 2025*** (id:57312)
Royal LePage Arteam Realty
#70 19904 31 Av Nw
Edmonton, Alberta
Welcome to StreetSide Developments newest product line the Village at Uplands located in the hear of the Uplands at Riverview. These detached single family homes give you the opportunity to purchase a brand new single family home for the price of a duplex. These homes are nested in a private community that gives you a village like feeling. There are only a hand full of units in this Village like community which makes it family orientated. From the superior floor plans to the superior designs owning a unique family built home has never felt this good. Located close to all amenities and easy access to major roads like the Henday and the whitemud drive. A Village fee of 58 per month takes care of your road snow removal so you don’t have too. All you have to do is move in and enjoy your new home. This home is now move in ready! (id:57312)
Royal LePage Arteam Realty











