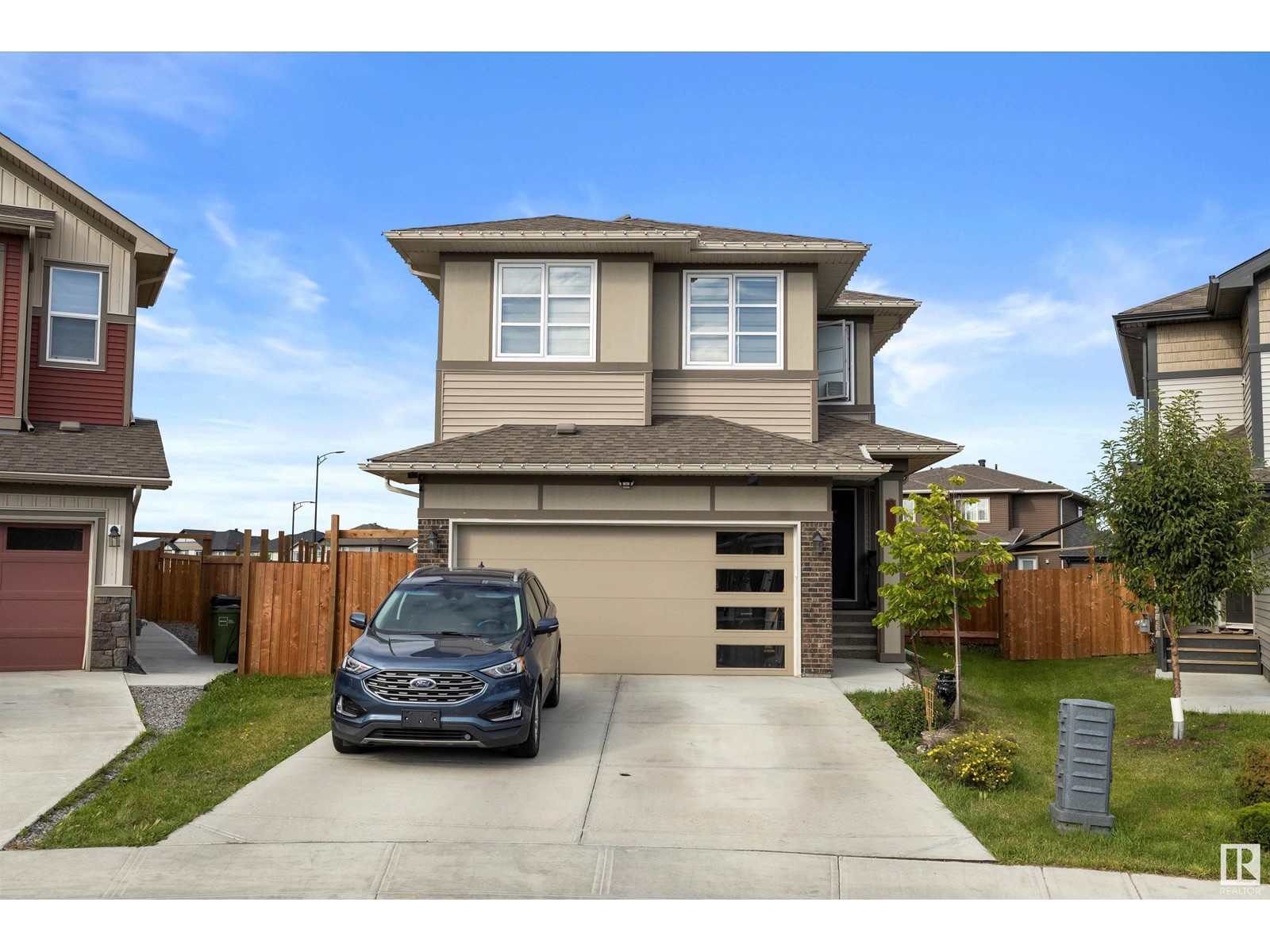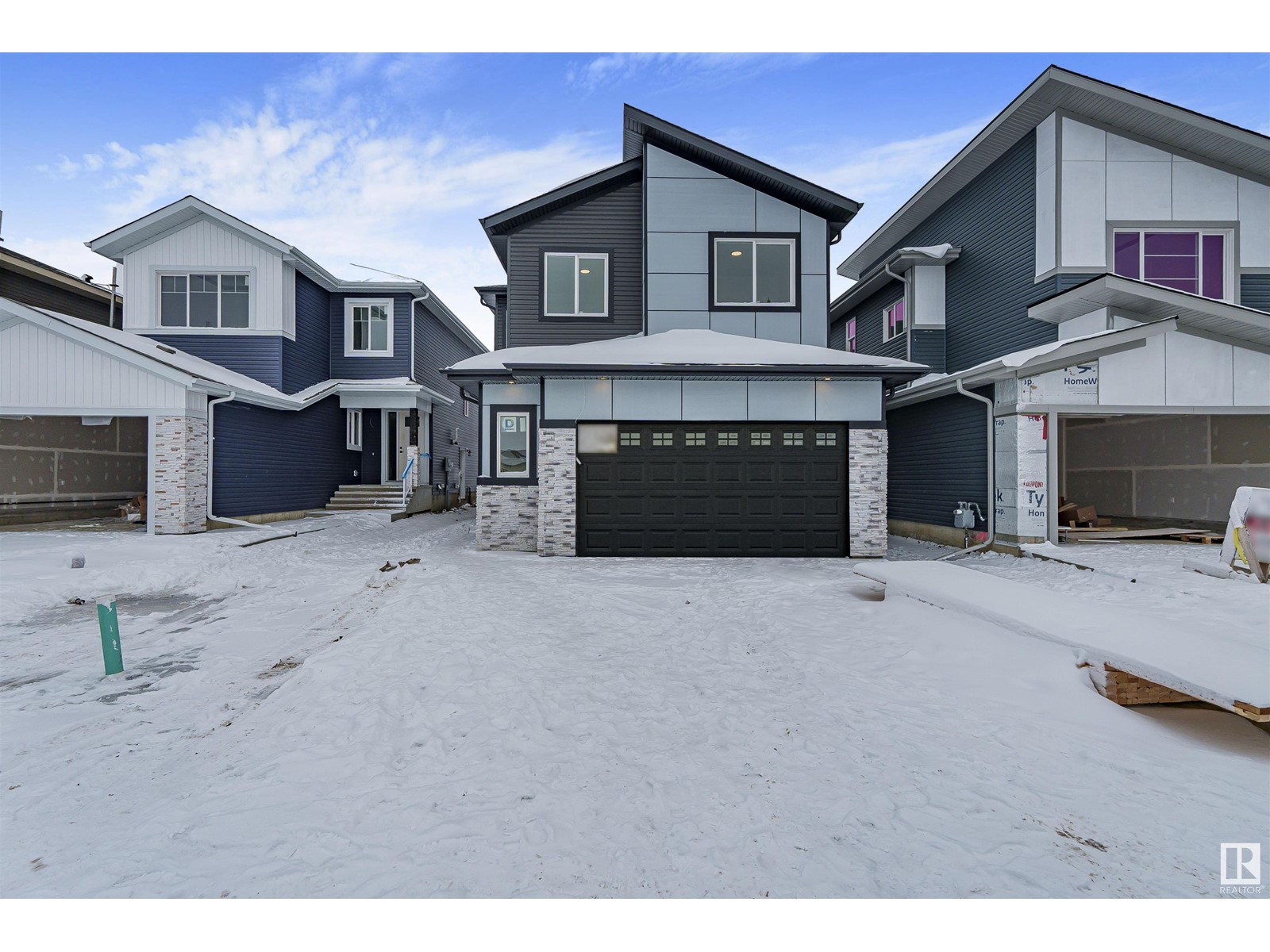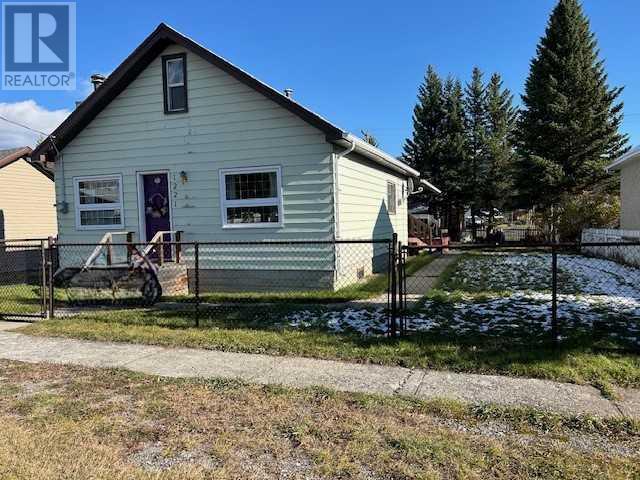2723 Collins Cres Sw
Edmonton, Alberta
Welcome to 2723 Collins Crescent SW! This exceptional property, built in 2020, offers contemporary living at its absolute finest. Situated on a spacious 504 m² lot, this home provides the perfect blend of indoor luxury and outdoor serenity. Step inside to discover a beautifully designed open-concept layout with high-end finishes throughout. The chef's kitchen is a showstopper with sleek cabinetry, built-in appliances, and a large island, perfect for entertaining! The living area is bathed in natural light, with expansive windows offering stunning views of your beautifully landscaped yard. The primary suite is your private retreat, complete with a luxurious ensuite bath and a walk-in closet. Additional bedrooms are generously sized, perfect for family or guests. And don’t forget the versatile home office or den, ideal for remote work or creative projects. Outside, your backyard oasis awaits! Whether it's al fresco dining, gardening, or simply unwinding, this space is space is yours to enjoy. (id:57312)
Century 21 Smart Realty
9133 166 Avenue Nw
Edmonton, Alberta
Welcome to your dream family home! This impressive 4-level split house offers everything you need for comfortable living in the highly sought-after community of Eaux Claires, North Edmonton. Perfectly suited for a large family, this home boasts: Bedrooms: 4 spacious bedrooms, each designed for relaxation and privacy. Ample natural light and generous closet space ensure everyone has their own retreat. Living Spaces: Enjoy 4 distinct living rooms across the four levels, providing plenty of room for family gatherings, entertaining guests, or quiet evenings in. Each level offers a unique space for recreation or relaxation, making it easy to spread out and enjoy your favorite activities. Outdoor Oasis: Step outside to a decent-sized backyard, with apple trees and featuring a charming deck—perfect for summer barbecues. Upgrades: new flooring and new shingles 2022 (id:57312)
Exp Realty
20 Creekstone Drive Sw
Calgary, Alberta
Welcome to 20 Creekstone Drive .SW, situated in the highly coveted SW COMMUNITY where OPPORTUNITY KNOCKS for SAVVY INVESTORS!!! Great INCOME POTENTIAL /MORTGAGE HELPER for the new homeowner, NANNY OR IN-LAW SUITE! The UPPER LEVEL boasts 3 BEDROOMS, while the LOWER LEVEL features a ONE-BEDROOM LEGAL BASEMENT SUITE. , The MAIN FLOOR showcases LUXURY VINYL FLOORING from the LIVING ROOM to the DINING ROOM, and a 2-PIECE BATHROOM. The Kitchen, featuring STAINLESS STEEL APPLIANCES, MODERN CABINETRY, QUARTZ COUNTERTOPS AND AN Electric STOVE. Carpeted stairs lead to the SECOND FLOOR featuring 2 BEDROOMS, A 4-PIECE BATHROOM AND A CONVENIENT LAUNDRY ROOM. The MASTER BEDROOM boasts a KNOCKDOWN CEILING, a generous WALK-IN CLOSET, and a 4-PIECE ENSUITE. The LEGAL SECONDARY SUITE, ACCESSIBLE FROM THE SIDE OF THE DUPLEX VIA A CEMENT WALKWAY, mirrors the stylish finishes found on the upper level. , VINYL FLOORS AND A MODERN KITCHEN create an inviting and airy ambiance. Your own FRONT LOAD WASHER AND DRYER ARE discreetly placed next to a 4-PIECE BATHROOM. Step outside into the SPACIOUS BACKYARD, . Enjoy the convenience of this EXCELLENT LOCATION, close to Schools, the South Calgary Health Campus (Hospital), Shopping, Amenities, and MAJOR ROADWAYS. Don't miss the chance to seize this INVESTMENT OPPORTUNITY in Creekstone, where legal sophistication meets semi-detached charm!Directions: (id:57312)
Real Broker
410 Pine Point
Leduc, Alberta
Welcome Home! This stunning brand new 2 storey home comes with all the bells and whistles you can imagine. The main floor offers FULL bed and bath, spice kitchen, open to below and a SEPARATE side entrance. The kitchen offers a large island with waterfall Quartz countertops and plenty of beautiful dual-tone cabinets. With high ceilings that are open to the second level and a cozy electric fireplace, the living room is the perfect space with lots of windows to gather the family. Upstairs you will find the additional 3 bedrooms (including the HUGE master w/ private ensuite), a bonus room, laundry & the third bathroom. Total of 4 bedrooms and 3 full baths and backs onto the walking trail. This home is a MUST see. (id:57312)
Initia Real Estate
7 Whitetail Crescent
Mundare, Alberta
Welcome to your dream canvas! Nestled across from an exquisite 18-hole championship golf course, this fully serviced, pie-shaped 797 sq. m. lot in family-friendly Mundare offers city water, sewer, gas, and power—all the utilities you need to build your perfect home. Mundare has many much loved amenities: bakery, daycare, grocery store, restaurants, arena, curling rink, ball diamonds and is home to award-winning Stawnichy's Sausage. Located just 40 minutes from Sherwood Park, Edmonton, and Fort Saskatchewan, enjoy the serene atmosphere of Mundare, a little town with a big heart. Imagine waking up to panoramic views, enjoying a leisurely round of golf, and coming home to a community that welcomes you like family. Attractive tax incentives for new home builds. Seize this rare chance to craft your ideal living space in one of Alberta’s most inviting communities! (id:57312)
RE/MAX River City
408 Pine Point
Leduc, Alberta
REGULAR 28 POCKET LOT! Welcome to this beautiful home featuring 2230 sq ft of living space in Woodbend Leduc. This gorgeous property offers a very practical layout for your family to enjoy. The kitchen offers a large island with waterfall Quartz countertops and plenty of beautiful dual-tone cabinets. With high ceilings that are open to the second level and a cozy electric fireplace, the living room is the perfect space for your family gatherings. Upstairs you will find the additional 3 bedrooms (including the HUGE master w/ private ensuite and a balcony), a bonus room, laundry & the third bathroom. Upgraded lighting (undercabinets, step lights) and plumbing throughout, wall panelling, duradeck with picket railing, 8 foot doors throughout the house (entry and closets), floor drain in the garage, are just some of the upgrades. Total of 4 bedrooms with a separate entry to the basement and backs onto the walking trail, This home is a MUST see. (id:57312)
Initia Real Estate
20 Cottonwood Close Sw
Medicine Hat, Alberta
Step into this beautifully designed family home, offering a perfect blend of modern style and everyday functionality. The main-floor laundry and primary suite add convenience at any phase of life. The open-concept layout on the main floor allows for an expanding dining area, creating an inviting atmosphere that's perfect for both daily living and entertaining.The kitchen includes high-quality appliances, ample white cabinetry, a pantry, modern countertops, a cozy desk/coffee bar area, an island, and a hood fan that vents to the exterior. From the kitchen, access the balcony deck for BBQ grilling or alfresco dining. Highlights include the large attached garage and a walk-out basement, making this home ideal for settling down. Lofty vaulted ceilings, ample windows, and a kitchen skylight make this home feel bright and grand.With four generously sized bedrooms, the home provides ample space and comfort for the entire family. Downstairs, the fully finished walk-out basement offers flexible living space featuring a cozy gas fireplace. The large rec room opens directly to the backyard, blending indoor and outdoor living. The yard is beautifully landscaped, fully fenced, and equipped with automatic underground sprinklers.Additional features include efficient on-demand hot water, a water faucet to the garage, and central vacuum. Located in a welcoming community close to scenic walking paths and parks, this home offers easy access to outdoor recreation while maintaining the convenience of nearby amenities.Just minutes from Cottonwood Golf Course and surrounded by picturesque walking trails, this home is perfectly positioned for both relaxation and recreation. Whether you're hitting the greens or enjoying a walk through nature, the Cottonwood area offers the best of both worlds. Don't miss your chance to live in this exceptional community! (id:57312)
2 Percent Realty
1221 84 Street
Coleman, Alberta
3 bedroom bungalow on 50' x 110' lot. Excellent location on quiet Coleman street (2 blocks south of the Crowsnest River). Features include 1150 sq. feet of well-planned living area on one level, eat-in kitchen, spacious living room with fireplace, and separate laundry room with storage. New vinyl plank flooring throughout. South facing entry/deck is covered. Municipal records show the original house being constructed in 1934 however there has since been a large addition to the home. Fenced yard has front and lane access offering plenty of room for a full-sized garage plus RV parking (fence opens for vehicle access). This well-maintained property is move-in ready with quick possession. (id:57312)
Sutton Group-Lethbridge Crowsnest Pass Branch
27 Cityline Heath Ne
Calgary, Alberta
Welcome to this beautiful 1,597 sq. ft. home located in the desirable community of Cityscape. This thoughtfully designed property features a spacious main floor with a large living room, perfect for relaxing or entertaining. The gourmet kitchen, equipped with stainless steel appliances, is a chef’s dream. Upstairs, you’ll find 3 generous bedrooms, including a luxurious master suite with a 4-piece ensuite and walk-in closet. A stunning 5-piece main bathroom, a convenient laundry room, and a versatile bonus room for guests or a home office complete the upper level. The home also includes a front double garage and an undeveloped basement with a separate side entrance, providing endless possibilities to create your ideal space. This home combines comfort, style, and potential—don’t miss your chance to call it yours! (id:57312)
Cir Realty
112, 6118 53 Avenue
Red Deer, Alberta
Imagine waking up every day in a home that feels like a retreat, where modern comforts, low-maintenance luxury, and a vibrant community come together to create the perfect place to enjoy your best years! This stunning 2-Bedroom, 2-Bath condo in Montfort Heights offers everything you need to embrace a carefree lifestyle where relaxing, traveling, and spending quality time with loved ones is top priority. Step inside and be wowed by the open, light-filled layout featuring a cozy gas fireplace that immediately feels like home. The Kitchen is a chef’s dream, with ample cabinet space, brand-new stainless steel appliances, and modern light fixtures to keep things bright and fresh. The spacious Primary Suite features a walk-in closet and private 3-Piece Ensuite, creating a true haven for rest and relaxation. A second Bedroom is perfect for hosting grandkids or turning into a hobby space. Plus, enjoy the convenience of in-suite Laundry and the comfort of your own private balcony overlooking serene greenery, mature trees and a city view.This unit comes with an oversized, titled single-car Garage—great for your vehicle and extra storage for bikes, golf clubs, or travel gear. Montfort Heights is known for its top-notch amenities, including an exercise room, guest suite, social room, and cozy library. Your condo fees also cover everything from snow removal and landscaping to gas, water, and even reserve fund contributions, giving you the ultimate peace of mind.Located just minutes from shopping, groceries, a walk-in clinic, scenic trails, and transit, this is the perfect place to enjoy all the conveniences of city living with a touch of nature right outside your door.Whether you're planning your next getaway, hosting family dinners, or simply enjoying a quiet morning on the balcony, this home is ready to support your next chapter. Move-in ready, impeccably maintained, in a quiet area, and waiting for you to make it yours. Pets welcome with restrictions. (id:57312)
RE/MAX Real Estate Central Alberta
4013 41b Av
Drayton Valley, Alberta
Fully finished & modern 2 story duplex in beautiful Meraw Estates. Located in a sought-after neighborhood with easy access to schools, parks, & miles of walking trails! Some of the key features include 3 spacious Bedrooms on the upper level, & 3.5 Bathrooms including a 4 piece ensuite off the primary bedroom. The main floor features an open concept kitchen with sleek stainless steel appliances, a large peninsula island, & plenty of storage, perfect for entertaining or the chef in the family. Fully Finished Basement here too! Extra living space with a massive family room, as well as a 3 pce bathroom. Room to add a 4th bedroom if needed too. Private Fenced Yard – Enjoy your own private outdoor yard which is fenced & includes a spacious deck, ideal for summer barbecues, relaxing, or hosting guests. Single Attached Garage – Direct access from the garage into the home, offering convenience and extra storage space too. (id:57312)
RE/MAX Vision Realty
204, 155 Crossbow Place
Canmore, Alberta
SERENE RIVERSIDE LIVING ! Welcome to your Canmore retreat in a quiet, private complex, offering a perfect blend of comfort and community. This beautifully designed 1 plus den, 2-bathroom condo features a modern, open floor plan that provides ample space for both relaxation and entertaining. Step into your bright and airy living room, perfect for unwinding after a long day, with large windows that fill the space with natural light. The heart of this home is the kitchen, complete with new appliances and a large pantry, ensuring all your culinary needs are met. The master bedroom boasts its own en-suite bathroom, providing a luxurious and private space just for you. Tucked away in a private location within the building, this unit offers peace and quiet, along with the convenience of a storage locker offering extra space for all of your mountain gear. Step outside and enjoy the riverside trails that lead you into town, perfect for morning jogs or leisurely walks. The complex itself fosters a strong sense of community , with frequent group gatherings and a wealth of amenities at your disposal. Enjoy access to the clubhouse, featuring both indoor and outdoor pools, a steam room, sauna, fitness center, theatre room, and even a games room. If you’re looking for a peaceful, spacious home with a friendly community feel, this is the place for you! Don’t miss out on this exceptional living experience—schedule your viewing today! (id:57312)
RE/MAX Alpine Realty











