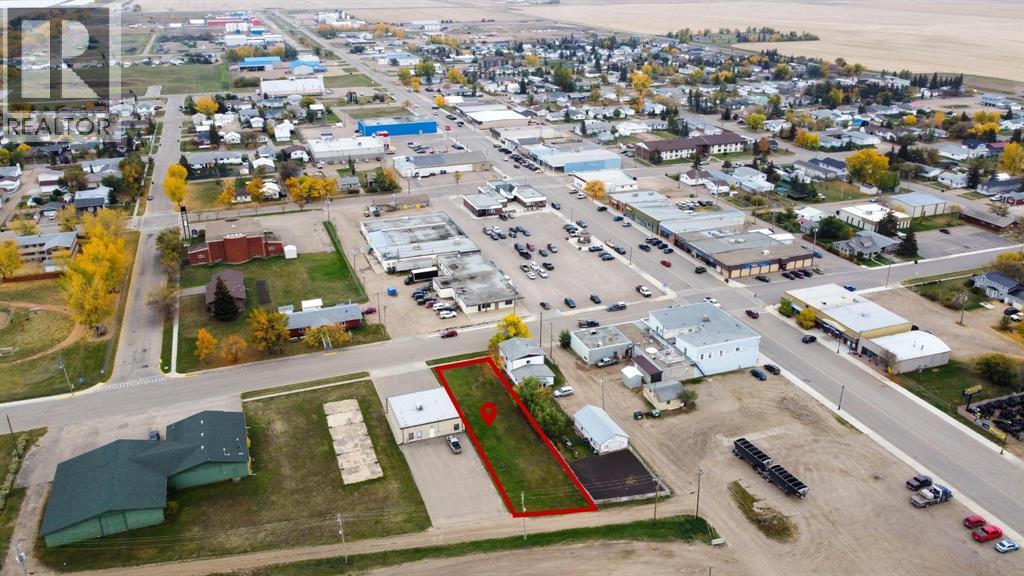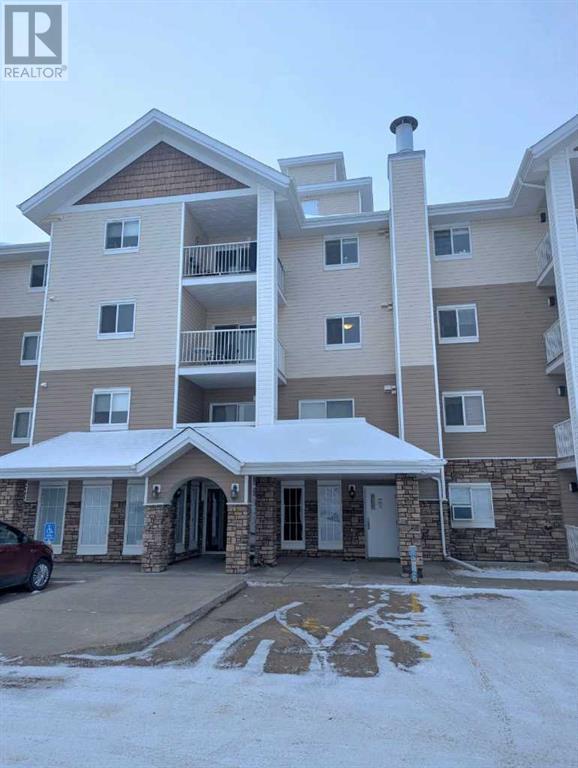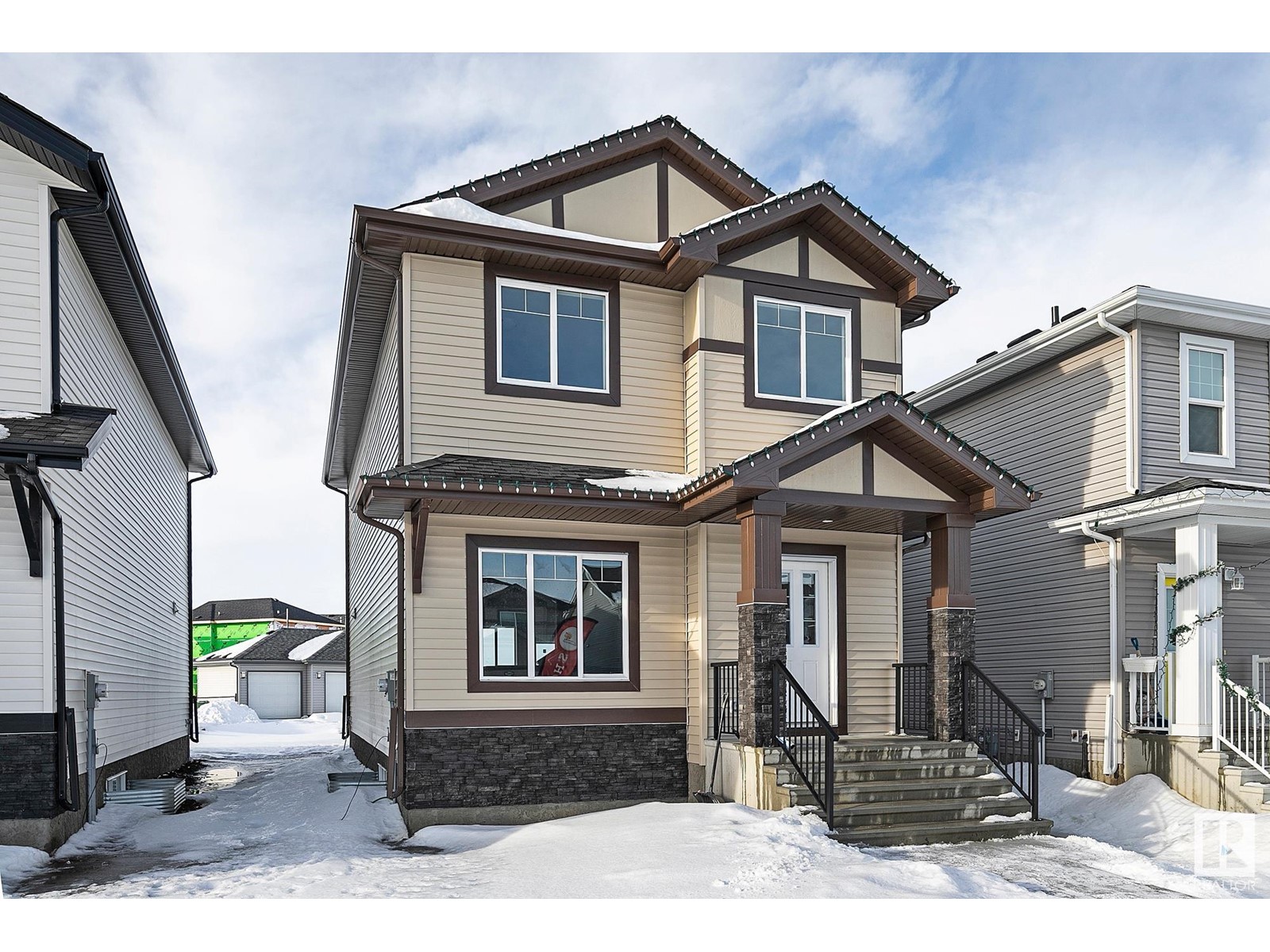11901 104 Avenue
Grande Prairie, Alberta
This Unique Opportunity includes 19.46 Acres of highly sought-after industrial development land situated in Westgate Business Park. This premier location lies at the centre of the region's oil & gas, agriculture and forestry industries. With easy access to all major traffic routes in and out of the city, signalized intersections, and close proximity to the Grande Prairie Regional Airport, no other location provides industrial businesses with better access to opportunity. High-traffic area across from Petro – Canada Gas Station & Petro- Pass Truck Stop. Zoned IG (General Industrial) permits various industrial uses with all municipal services available. Some site work has already been completed, and full drawings are available for the land's original purpose. The seller will also consider remediation. (id:57312)
RE/MAX Grande Prairie
4 Central Avenue Ne
Falher, Alberta
This 10,375 sqft lot is zoned for Commercial use. Endless possibilities with this empty lot! (id:57312)
Sutton Group Grande Prairie Professionals
159 Cougarstone Court Sw
Calgary, Alberta
Nestled in the heart of Cougar Ridge, this charming family home offers an idyllic lifestyle. Enjoy the convenience of walking distance to the Calgary Waldorf School and a short commute to the Calgary French and International School, Paskapoo Slopes, and Winsport. Inside, an open-concept main floor seamlessly connects the spacious kitchen to the sun-drenched living and dining areas. A convenient main floor laundry and mud room add extra functionality to the space, providing easy access from the attached double garage which offers plenty of room for vehicles and additional storage needs. Step outside to a sprawling Northwest-facing backyard, perfect for entertaining guests and enjoying countless gatherings of all sizes. Upstairs, discover a generous bonus room with vaulted ceilings, two spacious bedrooms for the kids, and a luxurious primary suite complete with a 5-piece ensuite and a walk-in closet. The unspoiled basement awaits your personal touch, offering a blank canvas for a home theater, recreation room, or additional living space. Recent updates include fresh paint, air conditioning, a newer roof, and a convenient gas line for your BBQ. Don't miss this incredible opportunity to make this beautiful home your own! (id:57312)
RE/MAX First
2136 22 Avenue Sw
Calgary, Alberta
Nestled on a quiet, tree-lined street in the trendy Richmond neighborhood of Calgary, this charming 3-bedroom bungalow is a true gem! Perfectly positioned just minutes from Crowchild Trail and a short walk to the vibrant shops and cafes along 17th Avenue, this property offers a prime location with incredible potential. Whether you're an investor, renovator, or someone looking for a home filled with character and charm, this property checks all the boxes. With its R-CG zoning, large 50 x 110 lot, and expansive backyard, the possibilities are endless! Three good-sized bedrooms provide plenty of space for family, guests, or a home office. Whether you're looking to renovate the existing home, rebuild a new modern house, or a duplex the possibilities are wide open. Step outside to a fully-fenced backyard—ideal for hosting summer BBQs, gardening, or creating your private oasis.This property is ideal for those seeking a charming home in one of Calgary’s most sought-after neighborhoods with exceptional potential for future growth. Don’t wait—homes like this in Richmond are hard to come by! (id:57312)
First Place Realty
2812 193 St Nw
Edmonton, Alberta
Welcome to this charming 1,407 Sq Ft Flex Model home built by award-winning Daytona Homes nestled in community of The Uplands! This beautifully designed home offers 3 beds + 2.5 baths, and 9 ft. ceilings on the main floor, creating a spacious and inviting atmosphere. Step into the welcoming foyer with a handy storage closet, leading into a bright and open great room. The wrap-around kitchen is a chef’s delight, featuring a pantry, eating bar, and ample countertop space—perfect for multi-tasking or meal prep. Two rear entries is equipped with this home. One to the main level and another to give you access to a separate rear entrance leading to the basement, perfect for a future legal suite. Upstairs, the layout continues to impress with three well-sized bedrooms, a functional laundry room with linen storage, and a full main bathroom. The primary bedroom offers a walk-in closet and a light-filled ensuite for your private retreat. This home is move-in ready! Pack your bags and lets go! (id:57312)
Exp Realty
109, 3 Broadway Rise
Sylvan Lake, Alberta
Welcome to this delightful ground-floor 1-bedroom, 1-bathroom condo, featuring a versatile den, perfect for a home office or additional living space. Located in a desirable neighborhood, this unit offers the ultimate convenience with its assigned parking spot right at your doorstep.Step inside to discover an inviting, open-concept living space with plenty of natural light. The kitchen is equipped with modern appliances and offers ample counter space for meal prep. The bedroom is generously sized with easy access to the full bathroom, while the den provides the flexibility to suit your lifestyle needs. Additional perks include in-suite laundry, ensuring maximum convenience, and a prime ground-floor location for easy entry and no stairs to navigate.Whether you're a busy professional, a couple, or someone seeking a convenient home with low maintenance, this condo offers everything you need in a fantastic location. Don't miss out on this charming opportunity—schedule a tour today! (id:57312)
Kic Realty
9823 107a Avenue
Morinville, Alberta
Brand New Single Family Home 15 mins to St.Albert! Don’t miss out on making this beautiful pre-construction home with a private side entrance to basement yours. This stunning open-concept 2-story home will win you over the moment you step inside with the 9ft ceiling main floor & basement. Offering 3 bedrooms, office space, & 2.5 baths—including a full ensuite bath—this home provides ample space for your family. Fully upgraded from top to bottom with stunning feature wall running to the ceiling, luxury vinyl plank flooring, quartz counters, floor-ceiling cabinets & main floor laundry for convenience. Don't forget you have a side entrance to your basement for building an inlaw suite or a legal basement suite to help pay off your mortgage. Located just steps away from schools, shopping, and the public library, this home offers unbeatable value. Whether you are looking for your first home, or an investment property, this is a great deal! **Photos are of a similar home, this home is still under construction** (id:57312)
Exp Realty
427, 955 Mcpherson Road Ne
Calgary, Alberta
PRIME BRIDGELAND LIVING! This contemporary 2-bedroom, 2-bathroom corner unit on the 4th floor is perfectly situated in the vibrant community of Bridgeland. Two-bedroom units like this rarely come onto the market, making this a unique opportunity you won’t want to miss. Just steps from the C-Train, parks, tennis courts, shops, bike paths, and more, this bright and spacious 887 sq. ft. condo offers an open floor plan with large windows that flood the space with natural light. Features include stainless steel appliances, granite countertops, custom closets in the primary bedroom, in-suite laundry, and a titled, secured underground parking stall. Enjoy the professionally painted interior, new backsplash, updated lighting, and a large balcony overlooking tennis courts on quiet side of the building. Built with poured concrete, this is a solid building, with a healthy reserve fund. Additional perks include a dog run and garden common area. Whether you’re looking for a prime central location or a great investment opportunity, this unit checks all the boxes. Book your showing today and experience everything Bridgeland has to offer! (id:57312)
Keller Williams Bold Realty
110, 595 Mahogany Road Se
Calgary, Alberta
** ALERT – NEW MORTGAGE INFO ** This home qualifies for the 30-year amortization for first-time buyers' mortgages ** Jayman Financial Brokers now available to sign-up ** **YOU KNOW THE FEELING WHEN YOU'RE ON HOLIDAYS?** Welcome to Park Place of Mahogany. The newest addition to Jayman BUILT's Resort Living Collection are the luxurious, maintenance-free townhomes of Park Place, anchored on Mahogany's Central Green. A 13 acre green space sporting pickle ball courts, tennis courts, community gardens and an Amphitheatre. Discover the SHIRAZ! An elevated courtyard facing suite townhome with park views featuring the DOWN TO EARTH PALETTE. You will love this palette - The ELEVATED package includes an elegant textured hexagon kitchen backsplash. Luxe champagne gold cabinetry hardware. Sleek black finish on kitchen faucet. Stunning pendant light fixtures in gold and opal glass over kitchen eating bar. Matte black interior door hardware throughout. Large format wall tile at bathrooms around tub/shower, accented with unique hand-made style wall tile at vanity. The home welcomes you into over 1700 sq ft of developed fine living showcasing 3 bedrooms, 2.5 baths, flex room, den and a DOUBLE ATTACHED SIDE BY SIDE HEATED GARAGE. The thoughtfully designed open floor plan offers a beautiful kitchen boasting a sleek Whirlpool appliance package, undermount sinks through out, a contemporary lighting package, Moen kitchen fixtures, Vichey bathroom fixtures, kitchen back splash tile to ceiling and upgraded tile package through out. Enjoy the expansive main living area that has both room for a designated dining area, additional flex area and enjoyable living room complimented with a nice selection of windows making this home bright and airy along with a stunning liner feature fireplace to add warmth and coziness. North and South exposures with a deck and patio for your leisure. The Primary Suite on the upper level, overlooking the greenspace, includes a generous walk-in closet and 5 piece e n suite featuring dual vanities, stand alone shower and large soaker tub. Discover two more sizeable bedrooms on this level along with a full bath and convenient 2nd floor laundry. The lower level offers you yet another flex area for even more additional living space, ideal for a media room or den/office. Park Place home owners will enjoy fully landscaped and fenced yards, lake access, 22km of community pathways and is conveniently located close to the shops and services of Mahogany and Westman Village. Jayman's standard inclusions for this stunning home are 6 solar panels, BuiltGreen Canada Standard, with an EnerGuide rating, UVC ultraviolet light air purification system, high efficiency furnace with Merv 13 filters, active heat recovery ventilator, tankless hot water heater, triple pane windows, smart home technology solutions and an electric vehicle charging outlet. WELCOME TO PARK PLACE! (id:57312)
Jayman Realty Inc.
111 Gray Close
Sylvan Lake, Alberta
INVESTOR ALERT!!! Both sides of this brand new Duplex are available for immediate Possession and Instant Income Potential! Welcome to this Beautiful 3 bedroom 1300 sqft home for a Tremendous value in Grayhawk. The Newest Community in Sylvan Lake. Just minutes form the Lake and downtown Sylvan this community is ideally placed for everyday life. The main floor layout of this Half Duplex is open concept with central kitchen featuring upgrading appliances, upgraded Cabinetry, Luxury Quartz Counters, a Large central pantry as well as Luxury Vinyl Plank throughout the main floor. The living area is spacious and filled with immense natural light from large windows. A Rear dinning area, and 1/2 bath complete the main floor. There is rear entrance with access to your private deck and yard. Rear lane access to a large 2 car parking pad. The second floor features 3 large bedrooms, a 4 piece main bathroom, laundry closet and beautiful master suite with 3 piece ensuite bath and walk in closet. Feel safe with a builders warranty and certified new home warranty program, and look forward to the future as this great community continues to grow. Book your private tour today. (id:57312)
Cir Realty
18 Williams Avenue
Olds, Alberta
Welcome to this modern home located in a desirable neighborhood, ideal for families and professionals. The contemporary design features a welcoming front porch and large windows that fill the interior with natural light.Inside, the tiled front entry includes a convenient closet, with a bedroom and a four-piece bathroom nearby. The laundry and mudroom, complete with built-in cabinets, offer direct access to the oversized three-car garage, which is equipped with overhead heating for year-round use.The walk-through pantry leads to an open kitchen, dining, and living area. This bright space features high ceilings, west-facing windows with mountain views, and a cozy gas fireplace. The kitchen includes a large island with a sink, quartz countertops, and full-height cabinetry for plenty of storage. Sliding doors off the dining area open to a deck with a gas line for your BBQ and more great views.The primary suite is a peaceful retreat, with large windows and an ensuite that includes a soaker tub, walk-in shower, dual vanities, a private water closet, and a spacious walk-in closet.The unfinished basement offers potential for additional living space, with framing for a bedroom, plumbing for another bathroom, and rough-in for in-floor heating.Located close to schools and amenities, this home combines comfort and style. Contact your realtor today to book a private showing! (id:57312)
Cir Realty
159 Catria Pt
Sherwood Park, Alberta
This stunning single-family home features 2088 sq. ft., 3 Bedrooms, 2.5 bathroom, spacious second floor bonus room, convenient walk-through pantry and more! -Side Entrance included for potential future development, with the Basement Ceiling Height upgraded to 9’ for a more spacious feel. -Bedrock Homes are smart! Enjoy controlling your Thermostat, video doorbell, front door lock and much more with our Included Smart Home System - free of charge to you! -The kitchen includes a 4-piece Samsung appliance package. -The Ensuite Bath features an upgraded large standing shower with Tiled walls and dual sinks. -The walk-through pantry offers tons of storage space and is complete with a sleek frosted pantry door and Melamine shelves. -Stunning 41” upper kitchen cabinets provide you with stunning visual appeal and more room for dishes and small appliances! The great room features a sleek 50” linear fireplace that creates a nice ambience in the room. Photos are representative. (id:57312)
Bode











