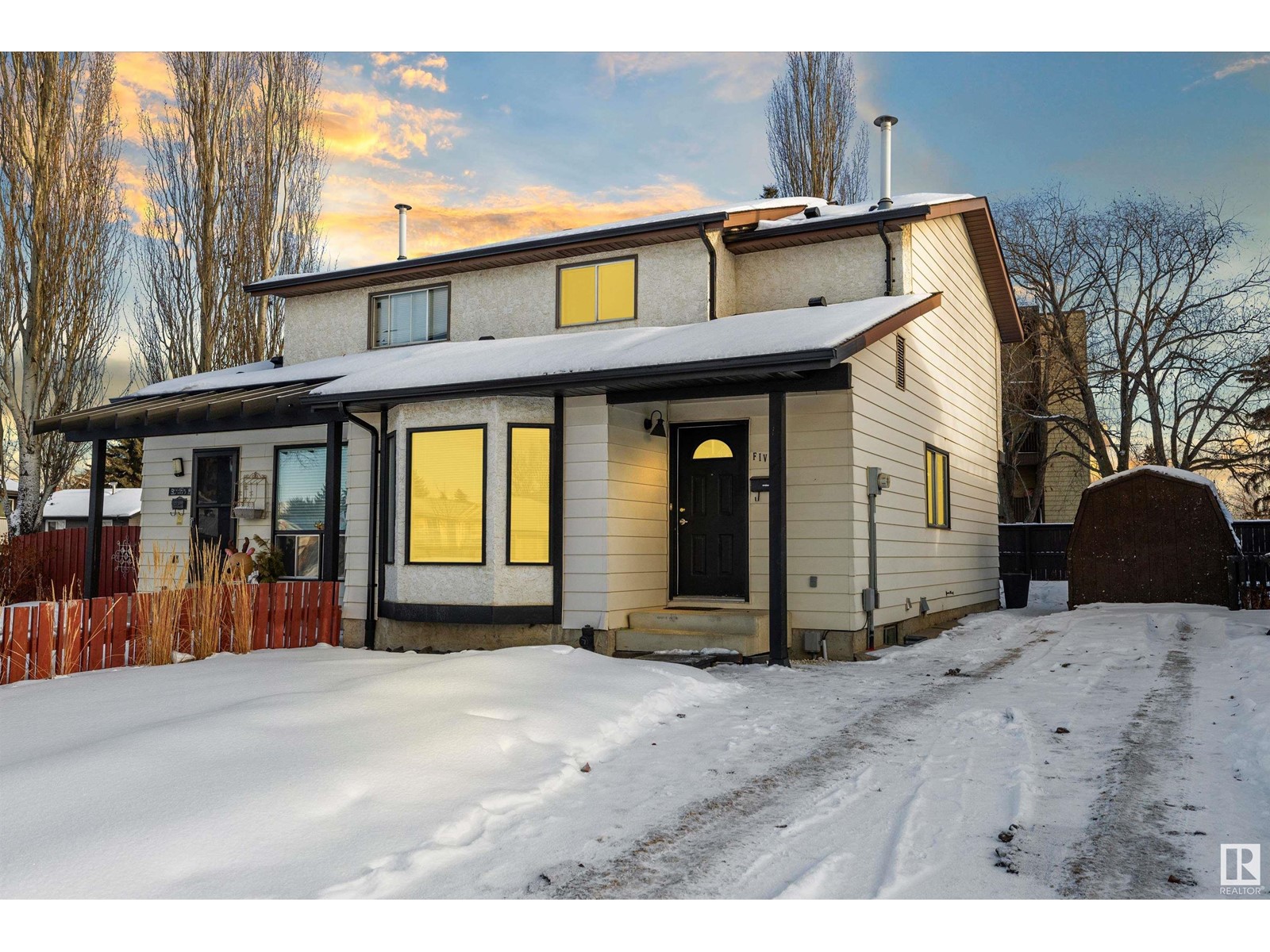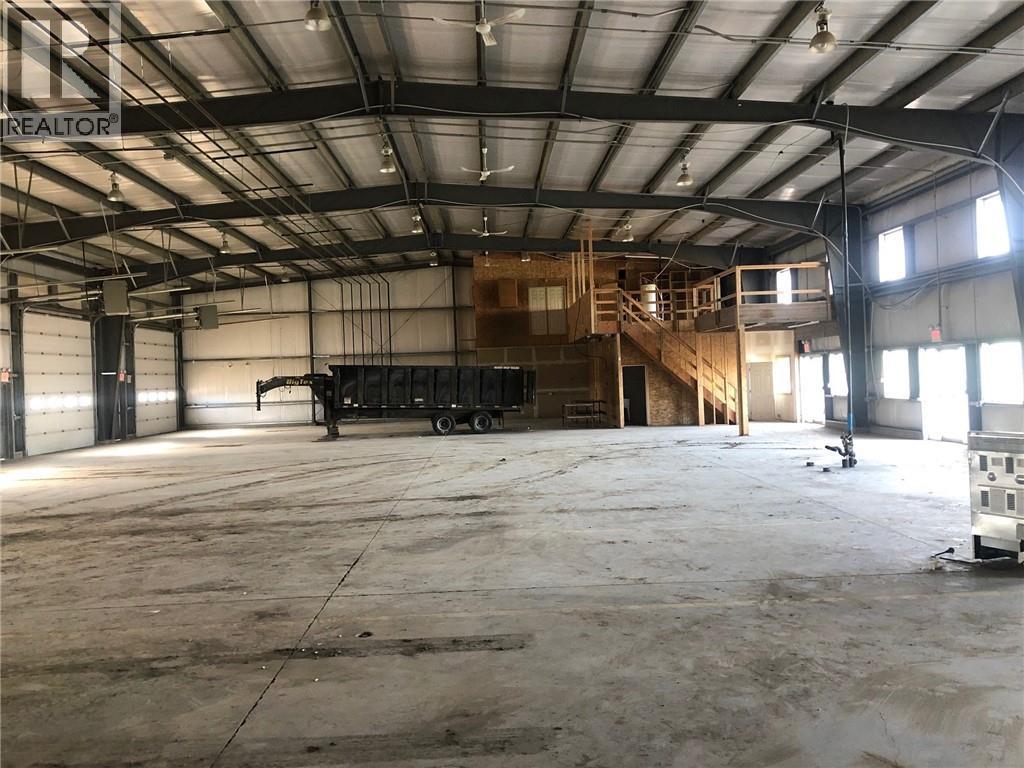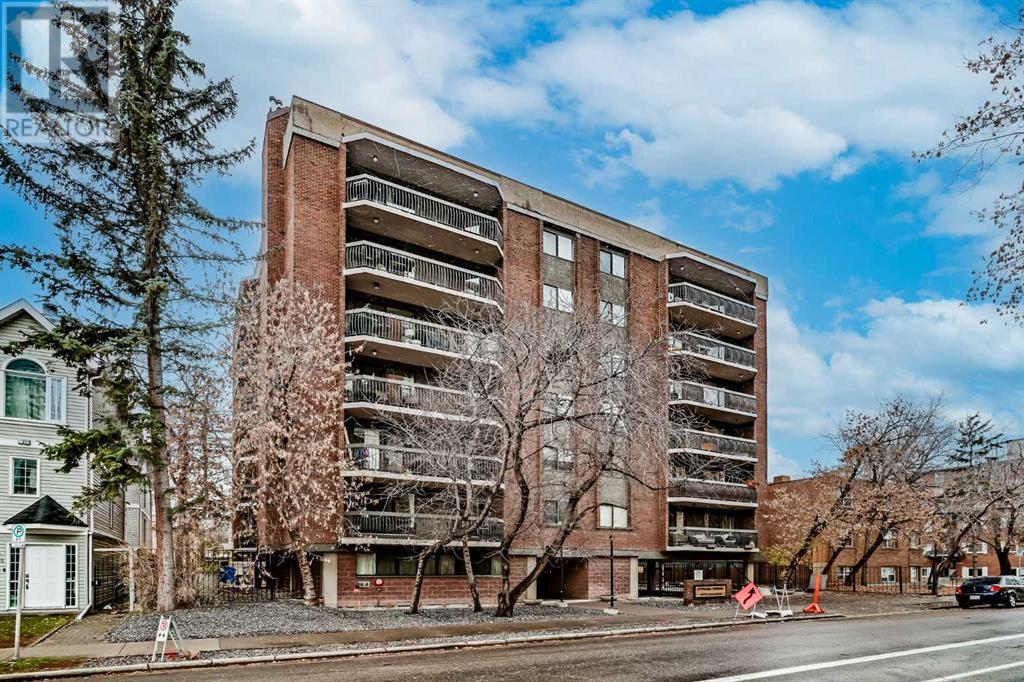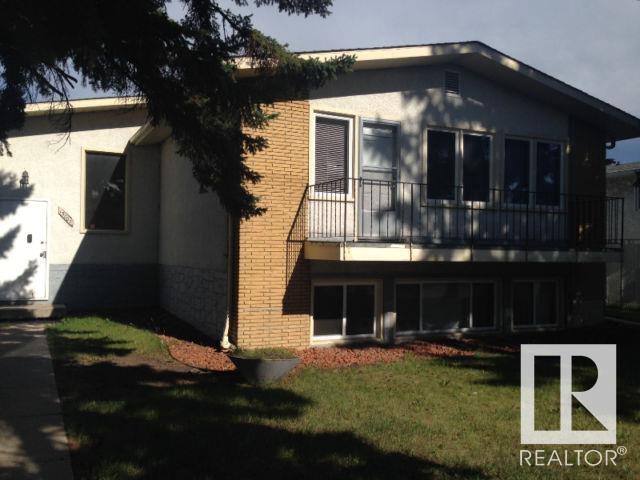5 Warwick Rd Nw
Edmonton, Alberta
Step into style and comfort in this newly renovated half duplex in Dunluce! Boasting 1,264 sq ft, this 3-bedroom, 1.5-bath gem features modern vinyl plank flooring, a stunning new kitchen with sleek stainless steel appliances, and a fully finished basement for extra living space. Enjoy summer evenings in the spacious backyard, perfect for entertaining or relaxing. Conveniently located near all amenities and just a minute from Anthony Henday Drive, this home offers both modern upgrades and an unbeatable location. Move-in ready and waiting for you to call it home! (id:57312)
Exp Realty
3500,3502,3504,3506,3508 48 Avenue
Red Deer, Alberta
A great start or addition to your investment portfolio, 5 individually titled townhouse condominiums. Rare to find such an attractive unique complex that has a great location on the south side across from the park and trail system with a view from every unit. Complex sits on 11,600 Sq ft lot with fenced off street paved parking with 2 stalls for each unit. Well maintained, upgraded vinyl fencing, upgraded decks and aluminum railings. New shingled installed 2024. Each unit offers open kitchen and dining area and 2 Pc bath on the main, lower level has 2 bedrooms, storage room, 4 Pc bath room and mechanical room, approx. 977 Sq ft finished per unit. Has great potential to generate 90,,000 per yr gross income and produce an attractive cap rate, and even greater if you want to maintain yourself. Each unit has individual billing for gas and power. Water sewer and garbage are billed to the complex. For more photos, interactive video and drone see MLS A2158142 Estimated market rent approx. $1500. per month per unit. units are mostly owner occupied there is no rent roll (id:57312)
RE/MAX Real Estate Central Alberta
5818 162a Av Nw
Edmonton, Alberta
Well maintained 4-Level Split in a quiet neighborhood of Hollick-Kenyon. Spacious and separate living room from the Kitchen and the Dinning room. Five years old shingles and few years old Hot water Tank. Closed to schools, public Transportation and Shopping centers. Priced for quick SALE. (id:57312)
Sterling Real Estate
450163 82 Street E
Rural Foothills County, Alberta
INVESTMENT OPPORTUNITY ..........FULLY LEASED 12,000 SQ FT STEEL FRAME SHOP on 2.16 ACRES AVAILABLE FOR SALE . Property features CLEAR SPAN STEEL STRUCTURE BUILDING of 150' X 80' with 20 FT + CEILING / 3PH w/800 AMP /6 @ 14' X 14 ' OVERHEAD DOORS/ 4 @ 2pc washrooms / YARD is fully gravelled with SECURITY Chain link FENCE and YARD LIGHT /MAIN floor office of 760 sq ft PLUS MEZZANINE office of 830 sq ft with kitchenette with BIG WEST MOUNTAIN VIEWS /NO BUSINESS TAXES and LOW PROPERTY TAXES / LOCATED north of Cargill Foods with good access onto #2 HWY via Aldersyde or 498 th Ave OVERPASSES /OWNER MAY CONSIDER VTB FINANCING. (id:57312)
Royal LePage Solutions
402, 537 14 Avenue Sw
Calgary, Alberta
Welcome to your dream home! This beautifully designed 2-bedroom, 1.5-bath condo offers an exquisite blend of modern luxury and urban convenience. Step inside to discover a bright, open living space adorned with luxury vinyl plank flooring that flows seamlessly throughout. The stunning custom cabinetry and quartz countertops in the kitchen not only elevate the aesthetic but also provide ample space for both cooking and casual dining. Imagine entertaining friends in the spacious living room, or enjoying a morning coffee on your large private balcony, perfect for soaking up the sun. The layout includes a dining area that flows effortlessly into the living space, creating an inviting atmosphere for gatherings. The primary bedroom features a convenient 2-piece ensuite, offering privacy and comfort, while the second bedroom is perfect for guests or as a home office. With a brand new 2024 washer and dryer, laundry day is a breeze! Relax and unwind in the building’s sauna, a perfect retreat after a long day. Situated just seconds away from the vibrant 17th Avenue, you’ll have access to Calgary’s best restaurants, coffee shops, and nightlife right at your doorstep. This pet-friendly building includes fantastic amenities like a rooftop patio with a community garden, ideal for entertaining or simply relaxing under the sun. Plus, there’s a dedicated dog run for your furry friends! Additional features include one underground parking stall with extra storage, ensuring you have everything you need right at home. Don’t miss out on this exceptional opportunity to live in a beautifully designed, stunning condo in a prime location. Schedule your showing today or check out the 3D tour! (id:57312)
Exp Realty
3520 67 Street
Ponoka, Alberta
Here is a chance to own a beautiful building and land in Ponoka right in the heart of Central Alberta just off highway 2A. The building boasts high end detail and is build out of concrete logics blocks for superior efficiency. The building features 3 Phase power, occupancy for 60 outside on the beautiful patio, and 80 inside as well as large walk in coolers and a large shop area. The front area has custom wood work which could make a really nice parts counter, showroom, office, or display area. There is town water and sewer as well as a nice large lot consisting of 1.59 +/- acres. There are 4 bathrooms, 2 in the shop area and 2 up front in the showroom. This is very clean well maintained property waiting for the next owner to make it their own with a multitude of different business potentials. (id:57312)
Exp Realty
129 Diefenbaker Drive
Fort Mcmurray, Alberta
Welcome to 129 Diefenbaker Drive, a beautifully remodelled 5-bedroom home with 2 full bathrooms that offers modern living at an unbeatable price. From the moment you step inside, you'll be captivated by the luxury vinyl plank flooring and the sleek, deep-toned railings, complemented by elegant lighting throughout. The home boasts a chic and cohesive colour palette, creating a warm and inviting atmosphere. Upstairs, the vaulted ceilings and abundant natural light enhance the spaciousness of the open-concept living, kitchen, and dining areas. The kitchen is an absolute dream, featuring sophisticated two-tone cabinetry, quartz countertops, a stylish backsplash, and updated stainless steel appliances. The living and dining spaces are perfectly designed for both everyday living and entertaining, with updated light fixtures tying the aesthetic together beautifully. This level also houses two bedrooms, including the primary bedroom, which features a striking feature wall and a large walk-in closet. A modern 4-piece bathroom completes this main floor. The fully finished basement offers three additional generously sized bedrooms and a stylish 4-piece bathroom that mirrors the high-end finishes found throughout the home. The fully fenced backyard is perfect for entertaining, while the double detached garage and off-street parking provide ample vehicle space. Situated in a prime location near schools, parks, walking trails, and all amenities, this home is ideal for families seeking style, comfort, and convenience. Don’t miss your chance to make this stunning, turnkey home yours! Check out the photos, floor plans and 3D tour, and call today to book your personal viewing. (id:57312)
Royal LePage Benchmark
61529 Range Road 443
Rural Bonnyville M.d., Alberta
Great investment potential! Great Highway Frontage with 56 Acres! This 7200 sq.ft shop has 2 16x20 doors and a 24x20 scissor door in the rear. Middle of the shop has a partition with another 16x20 door, front shop space has a concrete floor and the rear does not. Both sides heated with natural gas radiant tube heaters, upgraded 3 phase power, filtration system for sandblasting in the back bay as well. In addition, the property also has a 2500 sq.ft relocatable office complex with offices and bunk rooms, meeting room and 2 bathrooms (This building previously had a leak that was not repaired and will need significant repairs completed). There are other outbuildings that may be of use as well, a large shed, seacan shelter, fabric quonset and an older 2-bedroom mobile home. Property sold as is where is without warranty or representation. (id:57312)
RE/MAX Bonnyville Realty
13007 83 St Nw
Edmonton, Alberta
A GREAT INVESTMENT OPPORTUNIY FOR THIS 6-PLEX! This well maintained 6 suiter has 3 large one bedroom and 3 large two bedroom. There are 6 forced air furnaces as each unit has their own furnace. Upgrades have been done over the years. Security cameras. New windows and roof re-shingled in 2012. Long term tenants. Self managed. Six parking stalls. Buyers to accept the tenants. Seller won't consider VTB or creative financing. (id:57312)
Maxwell Challenge Realty
1733 Lakeshore Road S
Lethbridge, Alberta
Rare opportunity to own a completely renovated Southside bungalow in a prime location. Fronting on to a green strip and walking distance to all amenities. Spacious floor plan, again, with a hard to find 3 bedrooms and 2.5 bathrooms on the main floor. This level also features a lovely living room with fireplace and another living space off the kitchen. Everything you need is on one floor including including a convenient laundry room. This home has been renovated top to bottom with rich flooring/tones throughout, a chefs kitchen and completely redone spa-like bathrooms. Downstairs you'll find a huge undeveloped basement that could accommodate additional bedrooms with tons of room left over for extra family space. Updates have also been done to the heating system, windows and electrical. The attached garage is simply awesome, measuring almost 26' by 25' and has epoxy coated floors, insulated walls and a steel overhead beam that would be immensely useful for many car projects. Other extras include high end lighting, tasteful woodwork/ built-ins, quartz countertops, central air and more! Book a viewing today as this property contains the best of both worlds, a renovated, like new house but in a convenient location with privacy and a generously sized lot. (id:57312)
Lethbridge Real Estate.com
56 Precedence View
Cochrane, Alberta
NEW PRICE! BRAND NEW HOME by Douglas Homes, Master Builder in Precedence. Featuring the Montenegro 4. Located on a quiet private street across the street from central island Park, 9'0" main & basement ceiling, paved back lane & separate side entry on an R-MX zoned home site for POTENTIAL, future, lower level suite. NOTE: a secondary suite would be subject to approval and permitting by the city/municipality. This gorgeous 3 bedroom, 2 & 1/2 half bath, open floor plan home offers over 2050 sq ft of living space & an unspoiled basement with 9'0" ceiling waiting for your design ideas . Loads of upgraded features in this beautiful, open floor plan. The main floor greets you with a grand glazed 8' front door, soaring 9' ceilings, vaulted foyer to the second floor, oversized windows , & 8' 0" passage doors. Distinctive Engineered Hardwood floors flow through the Foyer, Hall, Great Room, Kitchen & Nook adding a feeling of warmth & style. The Kitchen is completed with an oversized entertainment island (9'6" single level island) & breakfast bar, walk through pantry with 8'0" French Door , Quartz Countertops, 42" Cabinet Uppers accented by drop bulkhead, Pots & Pans Drawers, soft close doors & drawers throughout, new stainless appliance package including Chimney Hood Fan over a Gas Range, built in Microwave in the island, Side Fridge & built-in Dishwasher. The main floor is completed by a Flex Room with Double French Pocket Doors, an expansive, open Great Room and Nook finished with over height windows & Napoleon "Entice" fireplace. Upstairs you'll find a generous Master Bedroom with 5 piece Ensuite including dual Quartz vanities with twin, separate undermounted sinks, free standing 6'0" soaker tub & an oversized 5'0" x 3'0" two sided glass and tile shower complimented by ceramic tile flooring. There is also a well sized walk-in closet from the Ensuite with direct access to the convenient second floor room. The 2nd floor is completed by a spacious, centralized family Loft & 2 good size additional bedrooms. The 2nd & 3rd bedrooms have convenient access to main bath with Quartz countertop, undermounted sink, Tub/Shower combination unit & tile flooring. This is a very popular plan, great for young families or for the sizing down crowd. Spacious, Beautiful and Elegant! The perfect place for your perfect home with the Perfect Fit. Call today! Photos are from prior build & are reflective of fit, finish & included features. Note: Front elevation of home & interior photos are for illustration purposes only. Actual elevation style, interior colors/finishes, & upgrades may be different than shown & the Seller is under no obligation to provide them as such. (id:57312)
Greater Calgary Real Estate
3163 Chinook Winds Drive Sw
Airdrie, Alberta
Welcome to this brand-new, never-lived-in single-family home located in Airdrie's newest community. Offering over 2,600 square feet of living space, this home combines contemporary design and functional living for families, first-time home buyers, or investors seeking a flexible layout. Step inside and you'll immediately appreciate the open-concept floor plan, with large windows flooding the home with natural light. The main floor is both spacious and inviting, featuring a bedroom that’s perfect for guests or multigenerational living, along with a full bathroom equipped with a walk-in shower for added convenience. The heart of this home is the beautifully designed kitchen, showcasing modern two-tone cabinetry upgraded to the ceiling for extra storage. Stainless steel appliances complete the sleek and stylish look, while the open layout connects seamlessly to the family room, which is filled with natural light thanks to the large windows—ideal for entertaining or cozy family nights. Upstairs, you'll find a bonus room that offers versatile space, perfect for an office, playroom, or additional living area. Three good-sized bedrooms provide comfort for the whole family. The laundry room is also conveniently located on this level for easy access. The master bedroom is a true highlight, featuring a large walk-in closet and a luxurious ensuite with double sinks and a walk-in shower, creating a private retreat. The fully developed basement adds even more living space, with a private side entrance leading to two additional bedrooms, a full bathroom, and three oversized windows (60x40) that let in plenty of natural light. This setup offers excellent rental potential or additional family living quarters. Situated on a conventional lot, the property comes with a concrete garage pad, providing the foundation for future garage development. The location is ideal, with Chinook Winds Park, schools, and all amenities just a short distance away. This home also comes with a one-year bu ilder warranty, ensuring peace of mind as you move into your new space. Whether you're a first-time home buyer or an investor looking to rent out part of the home, this property offers incredible value and opportunity . 3171 Chinook winds Drive is also on sale (A2182197) (id:57312)
Century 21 Bravo Realty











