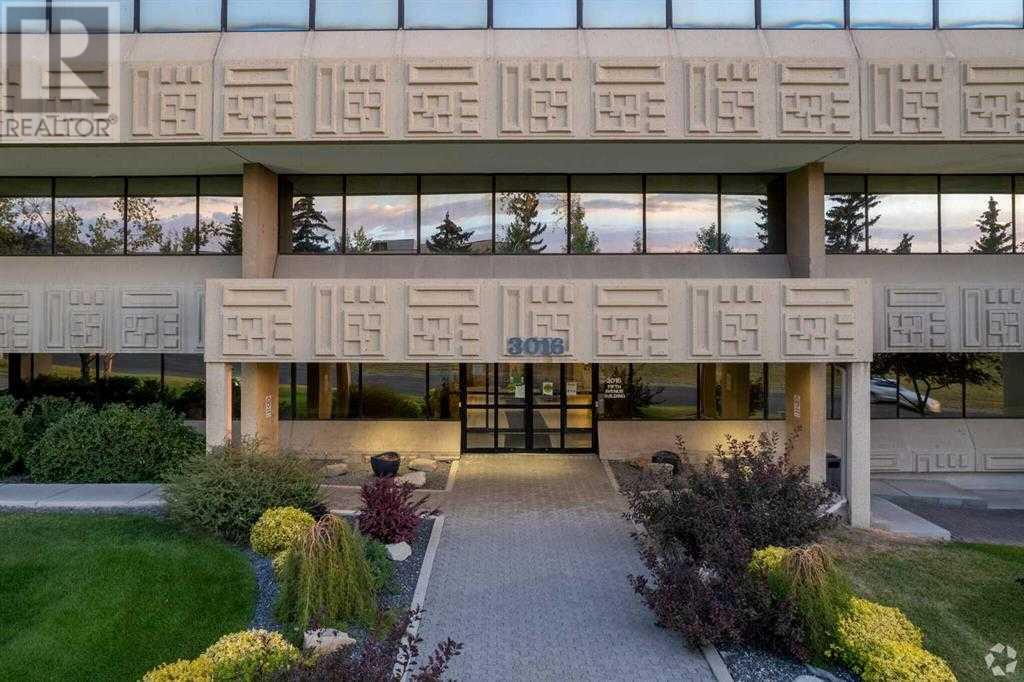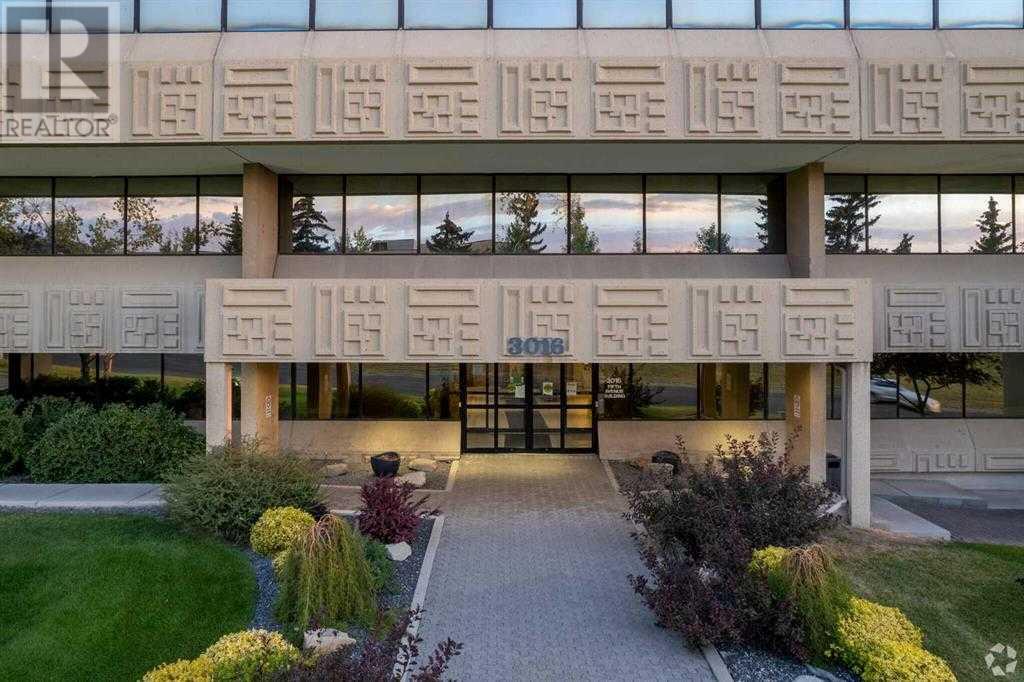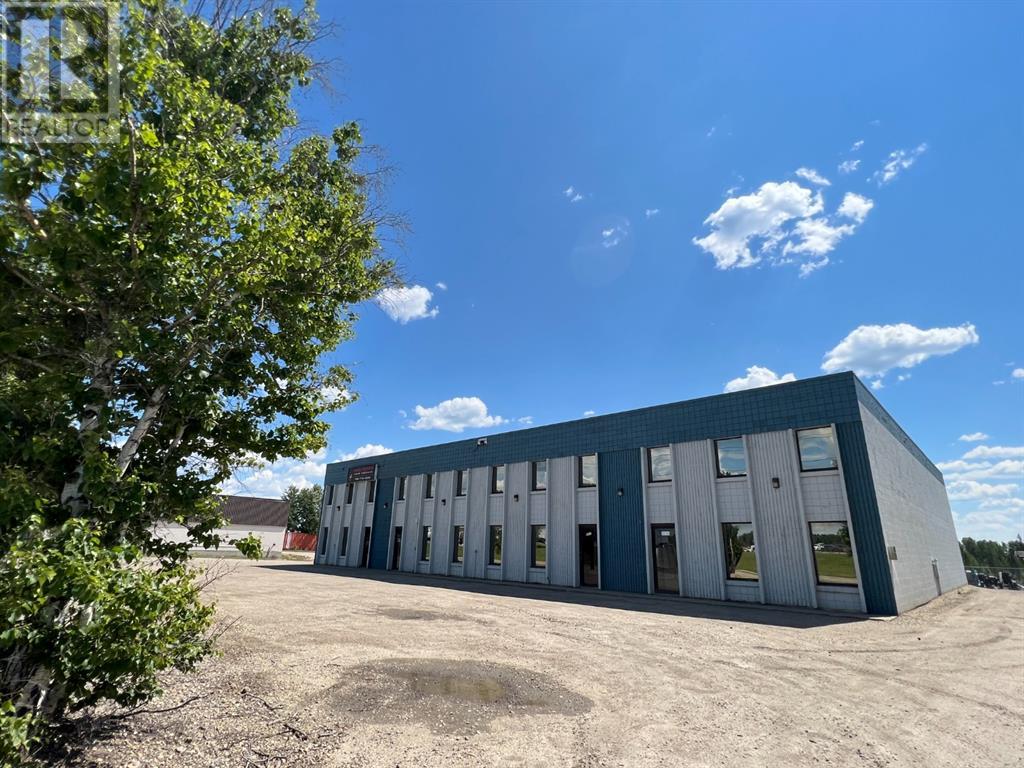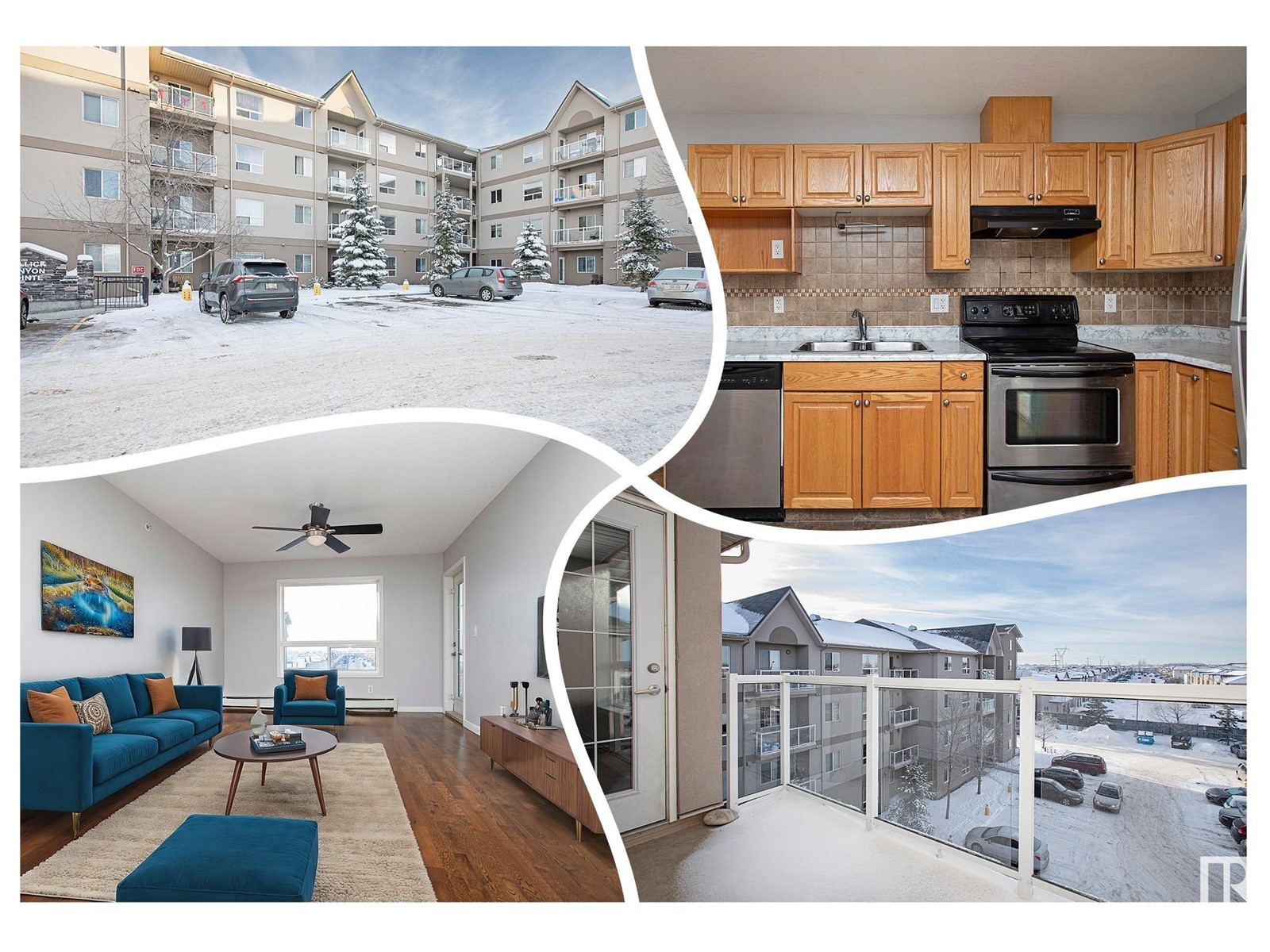12, 3016 5 Avenue Ne
Calgary, Alberta
Excellent opportunity in a 3-storey freestanding office building move-in ready with a lot of open parking in the central location offered for sale in the heart of NE near Marlborough C-Train. the building was being used for multiple purposes such as educational training institutions, corporate offices and the West Jet call center. The building has been condomized many units are available on all levels, on the main floor space is available for medical-related facilities, a family clinic, a dentist clinic, an optometrist clinic and a medical test laboratory. These premises also have front, rear and side entrances, and, very visible signage space signage is also available. This is easily accessible from Barlow Trail, 36 St NE, and 16 Ave and easy commute to Memorial Drive, Downtown, Deerfoot Trail and Airport. More than 100 surface car parking stalls and Marlborough public transportation are accessible within easy walking distance. This office building mostly consists of fully developed rooms, a kitchen area, reception zones, and boardrooms. This is a fantastic opportunity for an investor or owner user looking for value in a very busy city of Calgary real estate market with excellent access to Downtown, Memorial Dr and Deerfoot Trail. (id:57312)
RE/MAX House Of Real Estate
171 Sierra Morena Terrace Sw
Calgary, Alberta
Welcome to a wonderful bungalow. A walk to SIGNAL HILL CENTRE. The oversize driveway can park at least 6 extra cars. The Magnificent Main Level greets you with an open concept, and Lovely hardwood flooring throughout. Large Living Room. Vaulted ceilings. LED Lights. They are 2 Large bedrooms and 2 Full Bathrooms on the main level. The Master bedroom features a walk-in closet and a full 5 pc ensuite. Plenty of natural light. The dining room offers a view on the Balcony and the wonderful backyard. The Updated Kitchen features a Quartz Island, Plenty of Quartz Counter Tops, Beautiful cabinetry, and Stainless Steel Appliances. Central Air Conditioner. The Fully Developed Lower Level Features a SEPARATE ENTRANCE to the Attached Garage, A Large Recreational Room with a Fantastic Built-in Gas Fireplace. The Lower Level also Features a Separate Kitchen, a Full Bathroom, and a Bedroom. Close to schools, a Walk to the Library, Signal Hill Centre. The HOA fee includes Snow removal, Lawn care, and Irrigation System. Easy access to Stoney /Sarcee/ Glenmore Trails. (id:57312)
RE/MAX Real Estate (Central)
4, 3016 5 Avenue Ne
Calgary, Alberta
Here, it sounds like a great opportunity. This medical facility offers a prime location with easy access to public transit (Marlborough LRT), shopping at Marlborough Mall, Memorial Drive, and the highly trafficked 36th Street. With 3,444 square feet in a free-standing building, it’s spacious enough to accommodate various types of health-related services like a family clinic, dentist office, optometrist clinic, or laboratory. Given its location and accessibility, this property could serve a large and diverse patient base. This facility presents a unique opportunity to own a flexible, well-located property that serves the needs of a growing and diverse population. With easy access to the heart of the city and major transit options, this property is primed for growth. A spacious layout that can be customized or divided to suit specific medical or health-related purposes. Modern infrastructure to support health and diagnostic equipment, ample parking and ease of access for patients and staff. (id:57312)
RE/MAX House Of Real Estate
39 Sunset
County Of, Alberta
This lot has tons of trees, sandy soil, a large deck for some much needed privacy. Everything you want from a lake lot. You are just across the street from the beach with a VIEW of the LAKE and less than a 5 minute walk to the boat launch. The playground is just around the corner. The lot is located in Buffalo Sands near Stettler, AB. Buffalo Lake is a popular place for swimming, boating and fishing. The lot is set up and ready to pull your RV in and enjoy. There is power, water and sewer all set up and ready to go on the lot. The natural gas is at the lot line. (id:57312)
Coldwell Banker Ontrack Realty
Lot 1 (Sw 36-28-29-W4) Rge Rd 291
Rural Rocky View County, Alberta
4.57 acres +/- just off the pavement, east of town and within 5 minutes of Crossfield! This level vacant acreage is ready for your dream home. Includes drilled well and no building commitments, power is at the property line and natural gas close by. Start drafting your plans for that dream home! Asking Price does NOT include GST. Check with your accountant. (id:57312)
Cir Realty
5933 4 Avenue
Edson, Alberta
INVESTORS take a look at this 10137 sqft freestanding Commercial building located on 4th Avenue with Hwy 16 Exposure (on one-way heading west) and zoned C-2 Service Commercial. The building is comprised of approx. 7212 sqft of shop/warehouse space, 2000 sqft of office space on the main level and 2000 sqft of office, conference room space on the mezzanine level. Some features include three phase power, furnace/forced air heat plus some radiant heat in main shop area. 4 overhead 14' doors, 6 bathrooms (2 with showers), conference room has a full kitchen. Ample parking both in front and the rear with lots of storage. New 5 year lease signed May 1st, 2024 to May 1, 2029 for $10,000 per month plus CAC of $2000 per month. Listing Includes the fenced chain link and barb wire compound consisting of 26,000+ sqft, Lot 10 Block 202 Plan 8022726 (separate title) (id:57312)
Century 21 Twin Realty
96 Prestwick Acres Lane Se
Calgary, Alberta
Fantastic opportunity to own an immaculate 3 bed 1.5 bath 1400 sqft townhouse unit with an exceptional open concept floor plan, oversized single garage and private fenced yard. Bright and sunny living space with newly installed vinyl plank floors and freshly painted walls. Large kitchen with modern, white cabinetry, an island and a large window overlooking the east facing yard. The king sized master bedroom has a huge walk in closet. Two other good sized bedrooms, four piece bath and a convenient loft area for office/flex space. The laundry room is located on the lower level and is in a large open area with plenty of extra storage space. There is lots of room to enjoy the backyard, fenced for privacy and perfect for any young ones you have running around. It’s also great for anyone with animals, since the complex is pet friendly with board approval. The single attached garage also includes a private driveway, perfect for parking a second vehicle. Well maintained complex with greenbelt and lots of convenient visitor parking. Within walking distance of schools, parks restaurants, public transit, scenic trails, ponds, summer splash park along with plenty of shopping and other amenities. Minutes from Deerfoot Trail and the new Ring Road System! (id:57312)
RE/MAX Landan Real Estate
14656 121 St Nw
Edmonton, Alberta
Attention first home buyers. Welcome to this charming 3 bedroom, 1.5 bathroom home - Perfect for starting out. This 960 Sq Ft property offers a renovated kitchen, laminated flooring on both levels, newer furnace. The living room features a wood burning fireplace and a south facing window that fills the space with natural light. Upstairs you will find a spacious primary bedroom, two additional bedrooms and a 4-peice bathroom. The partly finished basement provides ample space for you to customize to your liking. Conveniently located close to schools, shopping and Anthony Henday. This home is a perfect starter home. (id:57312)
RE/MAX River City
2812a 40 Street Sw
Calgary, Alberta
NOW MOVE-IN READY! Here is the high-end, luxury infill you’ve been waiting for! This 5-BED, 3.5-BATH DETACHED home in beautiful GLENBROOK won’t last long, with its well-thought-out floorplan and 2-BED LEGAL BASEMENT SUITE (subject to permits & approval by the city)! Glenbrook is an incredible community for families of any size, with inner-city living complimented by large lots and mature trees, with direct access to the Optimist Athletic Park and Arenas, Glenbrook Off Leash Area, Glenmeadows School, Turtle Hill, and all the shopping and amenities in the Westhills/Signal Hill shopping district. A large front door with a glass insert brings in lots of light as you are greeted in the foyer, with a built-in bench and hooks. The main level showcases an open-concept floor plan with the dedicated dining room starting it off with oversized West-facing windows flooding the entire level in natural light. The immaculate chef's kitchen has no detail overlooked, with an extra-long central island with bar seating and a nook extension for everyday meals, a modern and timeless tile backsplash, ceiling-height shaker cabinetry, and a full stainless steel appliance package including a double-wide French door fridge, a gorgeous gas cooktop, dishwasher, wall oven and microwave, and space for a beverage fridge. The custom millwork extends into the large living room, with upper shelving and counters on either side of the inset gas fireplace, with direct access to the private deck through the 3-panel regency garden doors. The private powder room sits discreetly off the main living area with designer lighting and a tiled floor. Upstairs, a large bonus room greets you immediately, with a breathtaking vaulted ceiling with skylight, shining light on the inset gas fireplace! The primary suite also features a vaulted ceiling, large windows, an extra-long walk-in closet with built-in shelving, and a luxurious 5-pc ensuite complete with skylight, dual vanity, a freestanding soaker tub, and an over sized walk-in shower. Two secondary bedrooms with built-in closets, a main 4-pc modern bath, and a fully equipped laundry room complete the upper floor. Downstairs, the fully developed 2-bed suite (subject to permits & approvals by the city) is ready for your family, equipped w/ a private side entrance! The U-shaped kitchen offers you tons of space for everyday cooking and enjoying meals on the quartz counters and island with bar seating, ceiling-height cabinetry, a stainless steel appliance package, and a large window above the undermount skink. There is also a spacious living area, two large bedrooms, each with walk-in closets, a modern 4-pc main bathroom, and a separate laundry space! Outside, the DOUBLE DETACHED GARAGE and alley access make it even more convenient for storage and everyday living. Don’t wait, let’s chat about this incredible home today! (id:57312)
RE/MAX House Of Real Estate
1313, 7901 King Street
Fort Mcmurray, Alberta
Welcome to 7901 KING STREET. Built in 2012 this property boasts 1 bedroom, 1 Bathroom, a spacious living room, and an open concept modern kitchen that includes ample counter (quartz) and cabinet space including a kitchen Island. This apartment also offers in suite laundry/storage room, a balcony, underground heated parking, access to communal main floor gym, and much more. Call now to book your personal showing. Property is being sold "As is where is." (id:57312)
Royal LePage Benchmark
51 52210 Rr 192
Rural Beaver County, Alberta
This Unique 4 Bedroom, 3 Bathroom home , sits on 20 acres in a quiet Cul de Sac in Beaver County. 25 minutes east of Sherwood Park. Home is well insulated ,Has triple pane windows and Wood Burning Stove …. Water Supply is a 2700 gallon Cistern .. Garage measures 24x28 and is heated, with 13’ ceiling, is insulated dry walled and primed…. Half of house has a crawl space with full concrete floor Property is heavily treed and has several ponds For recreating use… Upper Deck is great for entertaining and wildlife viewing 10 minutes North of Tofield. (id:57312)
Comfree
#424 5005 165 Av Nw
Edmonton, Alberta
TOP FLOOR, West facing 2 bedroom, 2 bathroom unit in Hollick-Kenyon Pointe. FRESH PAINT throughout in a MODERN grey tone shows off the space! A TILED entry greets you w/ access to the sizeable in suite LAUNDRY ROOM, super convenient! Cook in the U-SHAPED kitchen w/ brand NEW COUNTER TOPS & STAINLESS appliances that add CLASS to the raised panel cabinetry. Entertain in the BRIGHT living room w/ access to the partially COVERED DECK, a great place for morning coffee. The bedrooms have brand NEW LUXURY VINYL PLANK flooring, they are also private in that the main living area separates them, ideal for a roommate or HOME OFFICE situation. A full 4 piece bath services the main area & second bedroom. Relax in the AMPLE primary bedroom, it has a WALK-IN CLOSET that has CUSTOM shelves & bars to accommodate a large wardrobe; a full 4 piece ensuite is exclusive to the primary & is yours to INDULGE at days end. Comes w/ one out door PARKING STALL. Building amenities include a FITNESS ROOM, theatre room & PARTY ROOM! (id:57312)
RE/MAX River City











