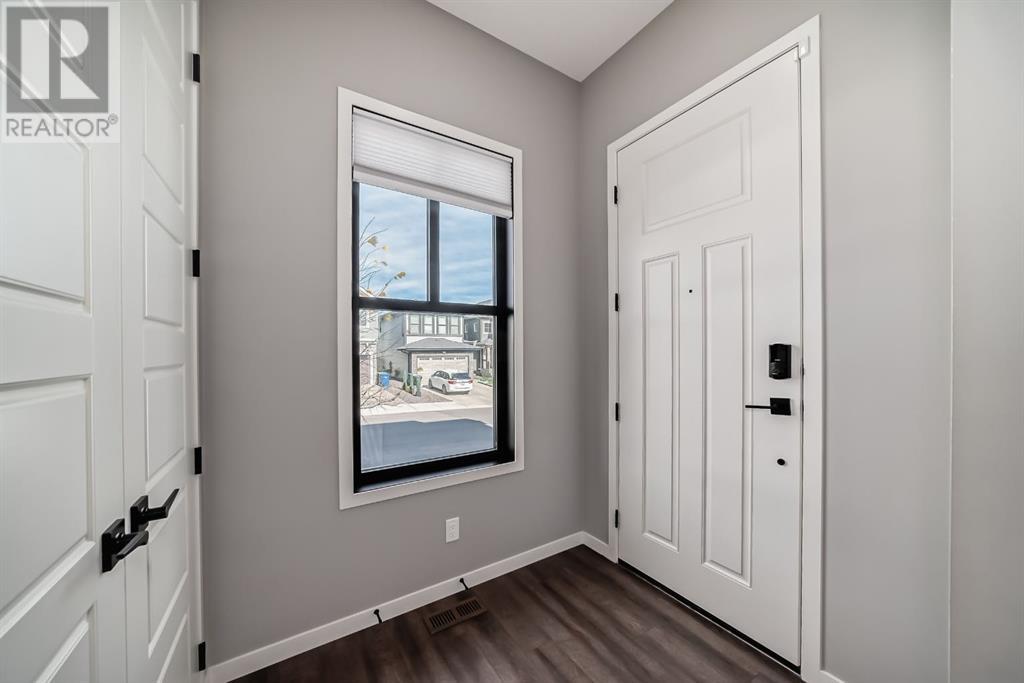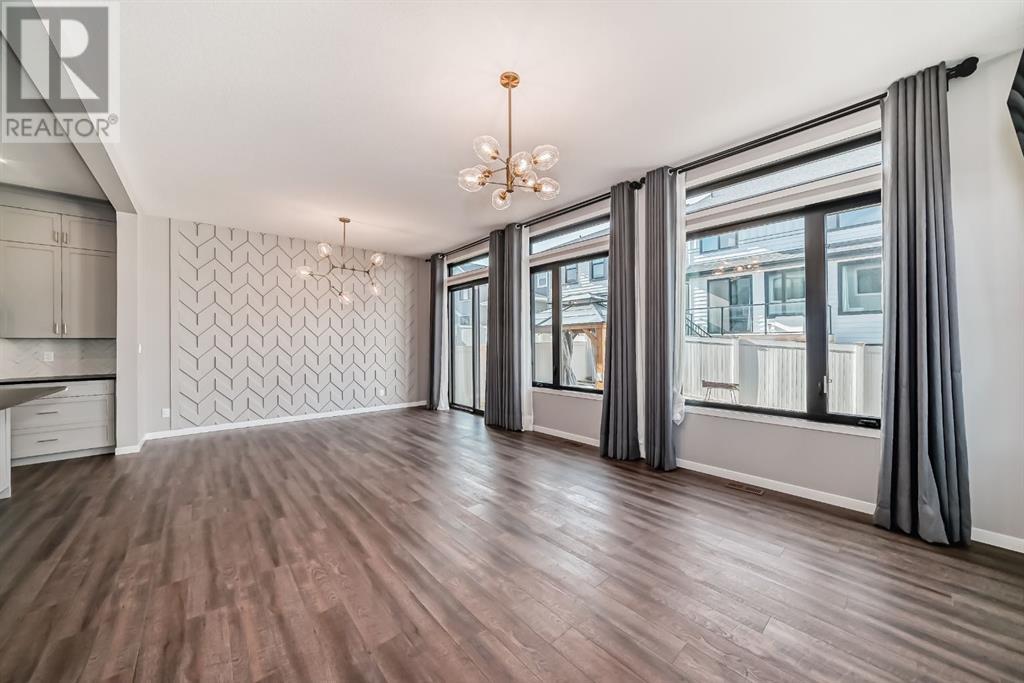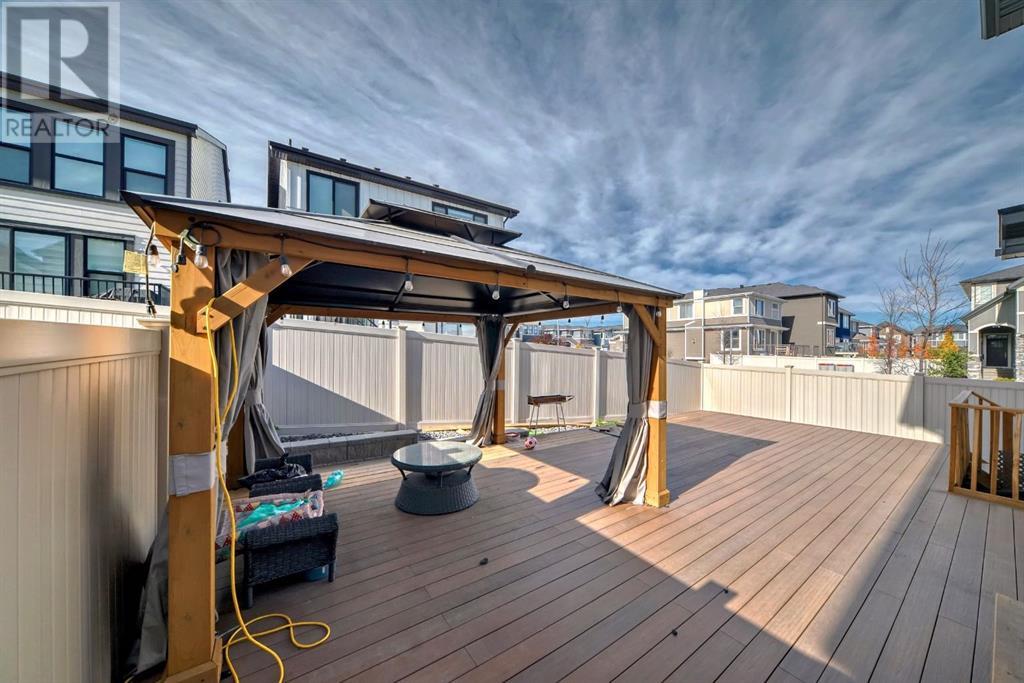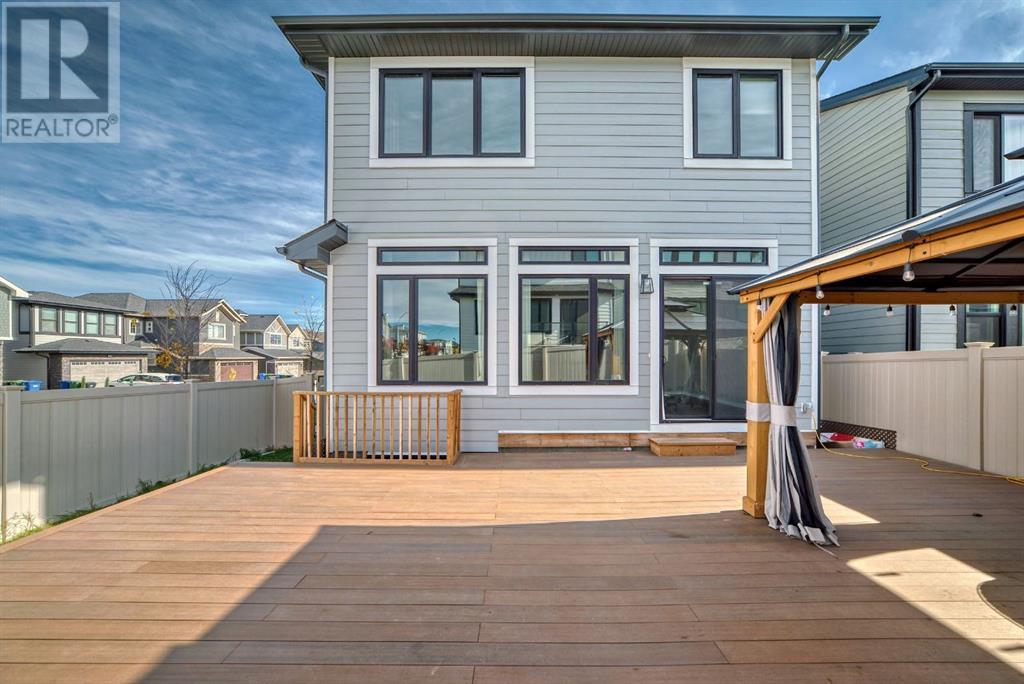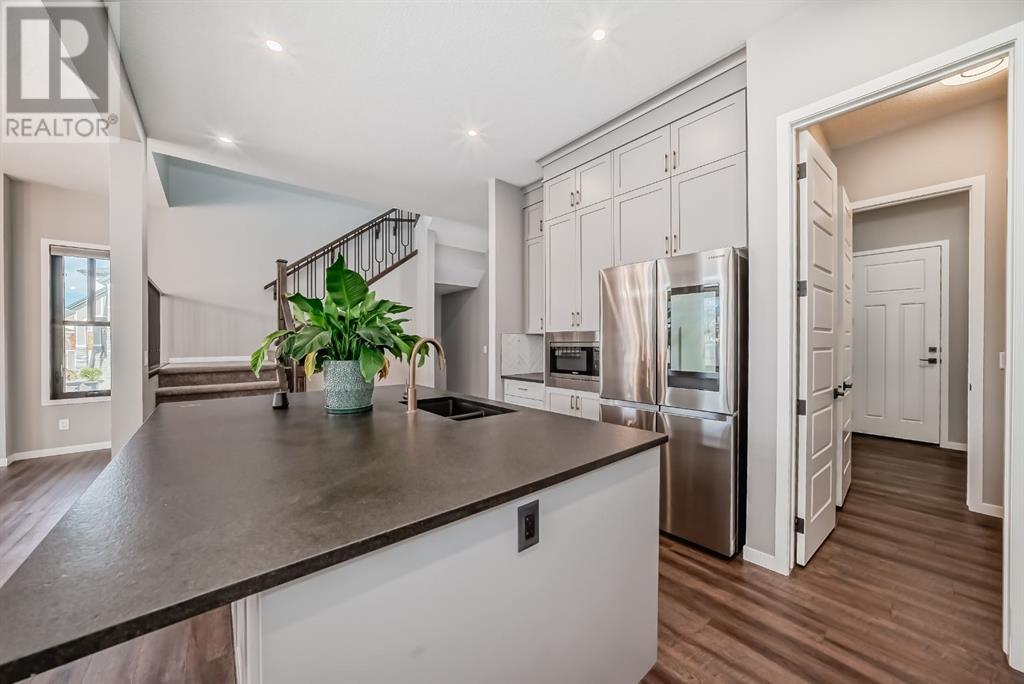West Grove Common Sw West Grove Common Sw Calgary, Alberta T3H 6E4
$1,269,000
Welcome to 11 West Grove Common SW in West Spring, rare chance to get this Morden and just 1 and half year old house. Save the time to build a new one and the same community, enjoy the corner lot with more nature lights and more outside space. This special house come with high ceiling of main grade is 10 ft, upper floor and basement all come with 9 ft, these upgrade high ceiling will bring more comfortable and more lights in the room. All room doors are 8ft high, fully finished basement give family more space to enjoy the life. All the appliances are SAMSUNG, easy to use the high tech to control each of them. Whole house with almost $150,000 upgrade compare to the standard package. Close to playground, lots of Private school and Public school near by. New buildings in the maturity community. This is the place you can call home. (id:57312)
Open House
This property has open houses!
2:00 pm
Ends at:4:00 pm
Property Details
| MLS® Number | A2173860 |
| Property Type | Single Family |
| Community Name | West Springs |
| AmenitiesNearBy | Playground, Schools, Shopping |
| Features | Gas Bbq Hookup, Parking |
| ParkingSpaceTotal | 4 |
| Plan | 211053 |
| Structure | Deck |
Building
| BathroomTotal | 4 |
| BedroomsAboveGround | 4 |
| BedroomsBelowGround | 1 |
| BedroomsTotal | 5 |
| Appliances | Refrigerator, Oven - Electric, Cooktop - Electric, Dishwasher, Stove, Dryer, Microwave, Garburator, Humidifier, Garage Door Opener, Washer & Dryer |
| BasementDevelopment | Finished |
| BasementType | Full (finished) |
| ConstructedDate | 2022 |
| ConstructionMaterial | Wood Frame |
| ConstructionStyleAttachment | Detached |
| CoolingType | Central Air Conditioning |
| ExteriorFinish | Composite Siding, Stone |
| FireplacePresent | Yes |
| FireplaceTotal | 1 |
| FlooringType | Carpeted, Ceramic Tile, Vinyl |
| FoundationType | Poured Concrete |
| HalfBathTotal | 1 |
| HeatingType | Central Heating |
| StoriesTotal | 2 |
| SizeInterior | 2433.5 Sqft |
| TotalFinishedArea | 2433.5 Sqft |
| Type | House |
Parking
| Attached Garage | 2 |
Land
| Acreage | No |
| FenceType | Fence |
| LandAmenities | Playground, Schools, Shopping |
| SizeFrontage | 31.39 M |
| SizeIrregular | 4080.00 |
| SizeTotal | 4080 Sqft|4,051 - 7,250 Sqft |
| SizeTotalText | 4080 Sqft|4,051 - 7,250 Sqft |
| ZoningDescription | City Of Calgary |
Rooms
| Level | Type | Length | Width | Dimensions |
|---|---|---|---|---|
| Basement | Recreational, Games Room | 19.75 Ft x 17.50 Ft | ||
| Basement | 4pc Bathroom | 9.08 Ft x 4.92 Ft | ||
| Basement | Bedroom | 13.33 Ft x 12.00 Ft | ||
| Basement | Other | 5.67 Ft x 4.67 Ft | ||
| Basement | Other | 12.00 Ft x 8.00 Ft | ||
| Basement | Storage | 17.50 Ft x 14.08 Ft | ||
| Main Level | Living Room | 16.00 Ft x 14.08 Ft | ||
| Main Level | Dining Room | 14.08 Ft x 9.17 Ft | ||
| Main Level | Kitchen | 14.42 Ft x 9.83 Ft | ||
| Main Level | Other | 6.33 Ft x 5.50 Ft | ||
| Main Level | Office | 12.00 Ft x 8.00 Ft | ||
| Main Level | 2pc Bathroom | 7.75 Ft x 3.00 Ft | ||
| Main Level | Other | 7.42 Ft x 6.42 Ft | ||
| Main Level | Pantry | 6.08 Ft x 5.58 Ft | ||
| Upper Level | Other | 8.50 Ft x 7.75 Ft | ||
| Upper Level | 5pc Bathroom | 14.17 Ft x 11.25 Ft | ||
| Upper Level | Primary Bedroom | 14.17 Ft x 13.33 Ft | ||
| Upper Level | Laundry Room | 8.33 Ft x 5.75 Ft | ||
| Upper Level | Bedroom | 14.17 Ft x 9.67 Ft | ||
| Upper Level | 5pc Bathroom | 8.92 Ft x 10.67 Ft | ||
| Upper Level | Office | 6.00 Ft x 5.67 Ft | ||
| Upper Level | Bedroom | 13.00 Ft x 8.92 Ft | ||
| Upper Level | Bedroom | 11.67 Ft x 9.75 Ft |
Interested?
Contact us for more information
Bo Yu
Associate
3009 - 23 Street N.e.
Calgary, Alberta T2E 7A4

