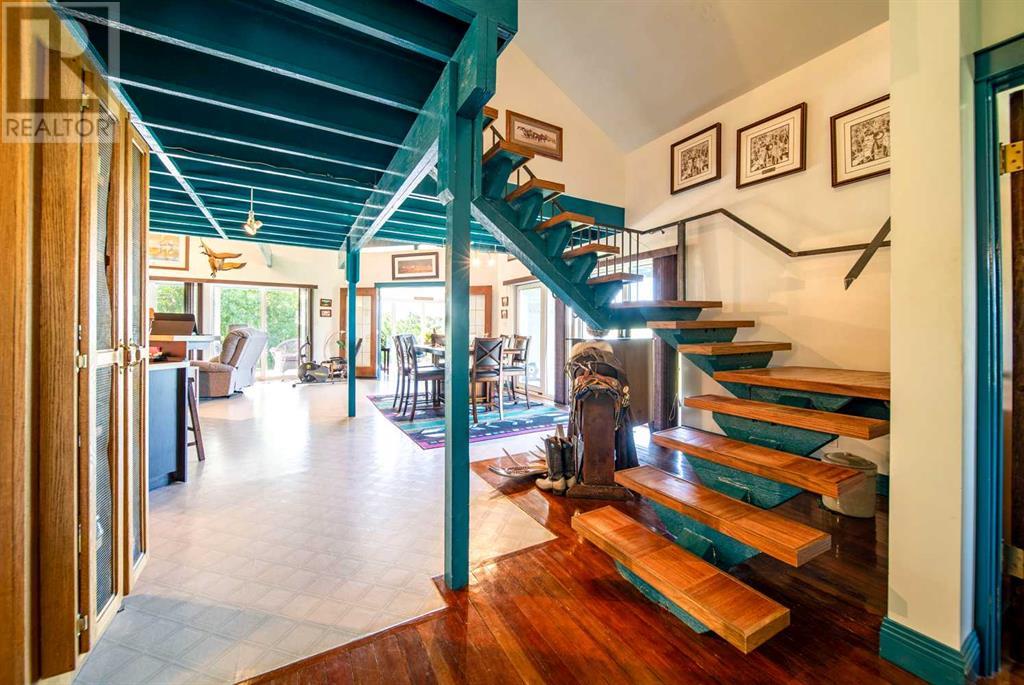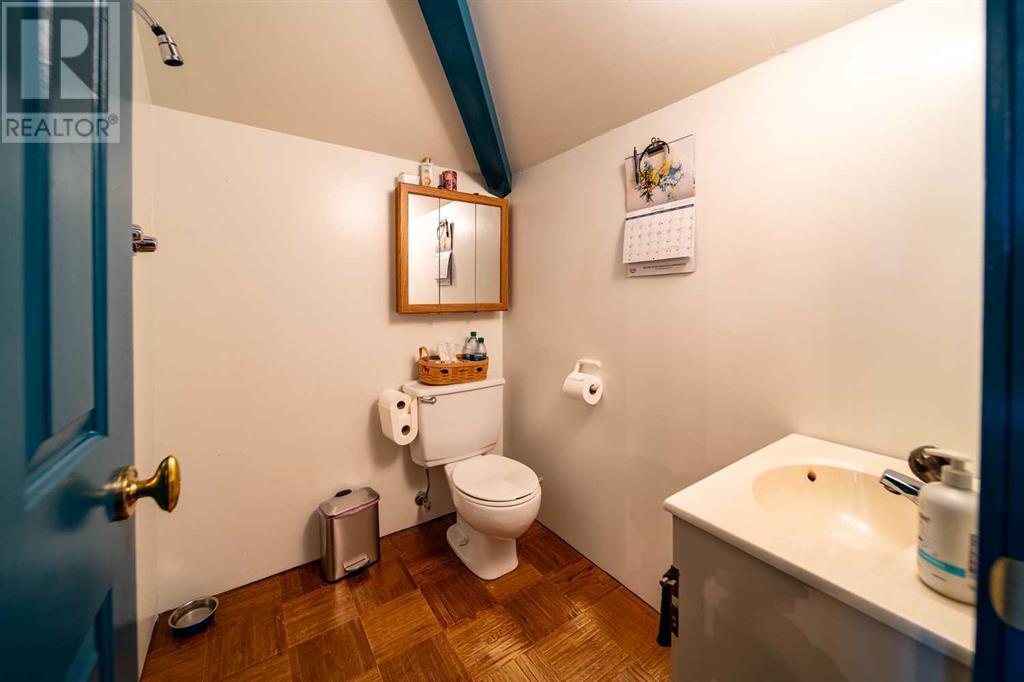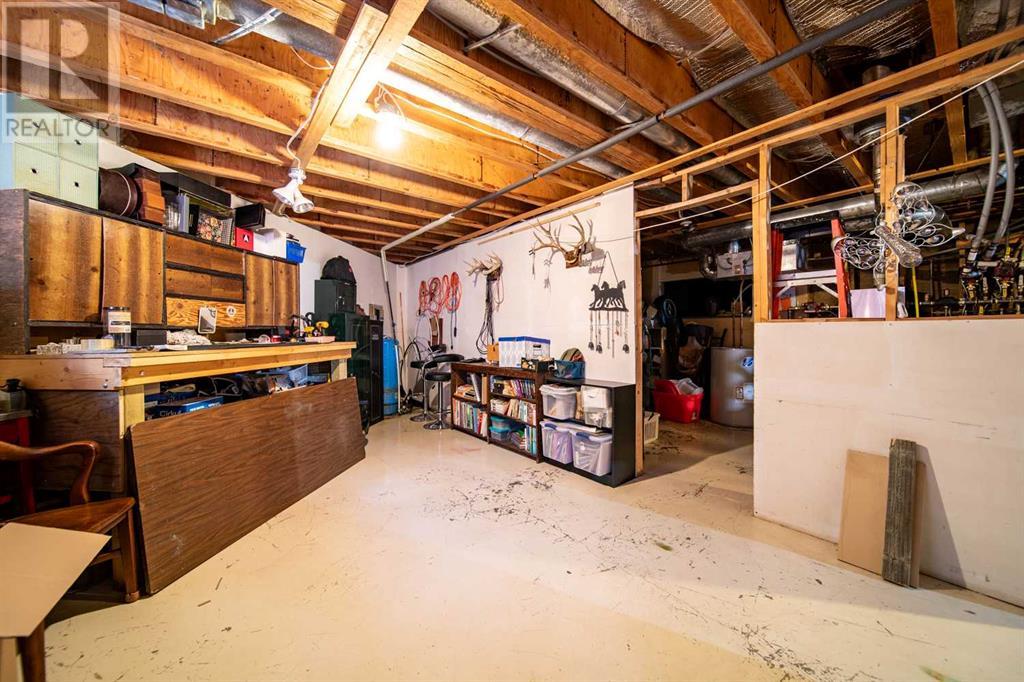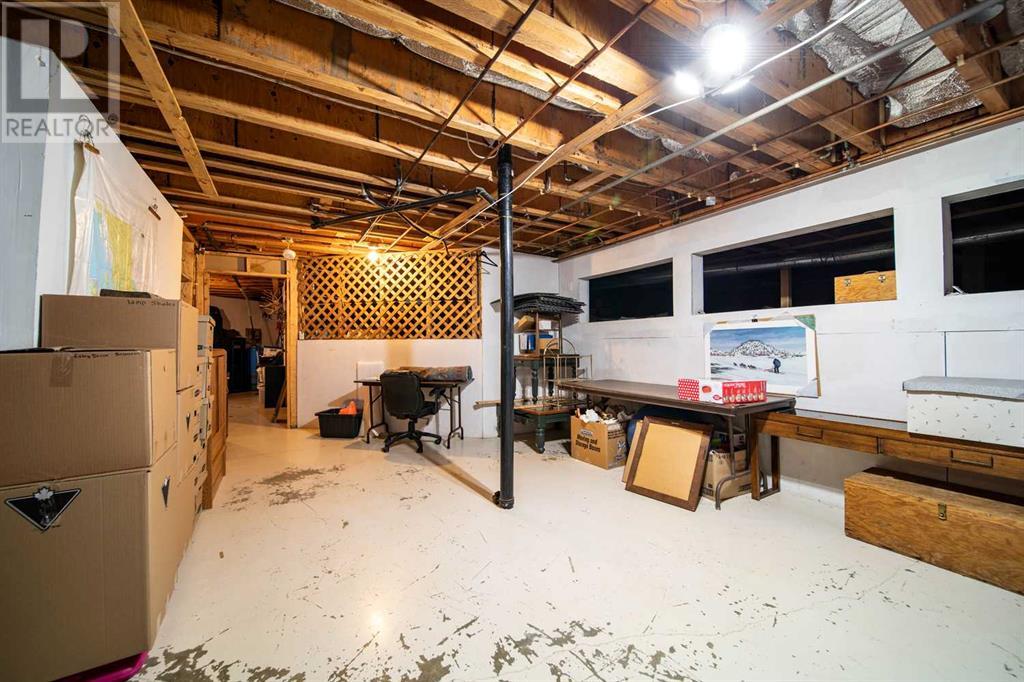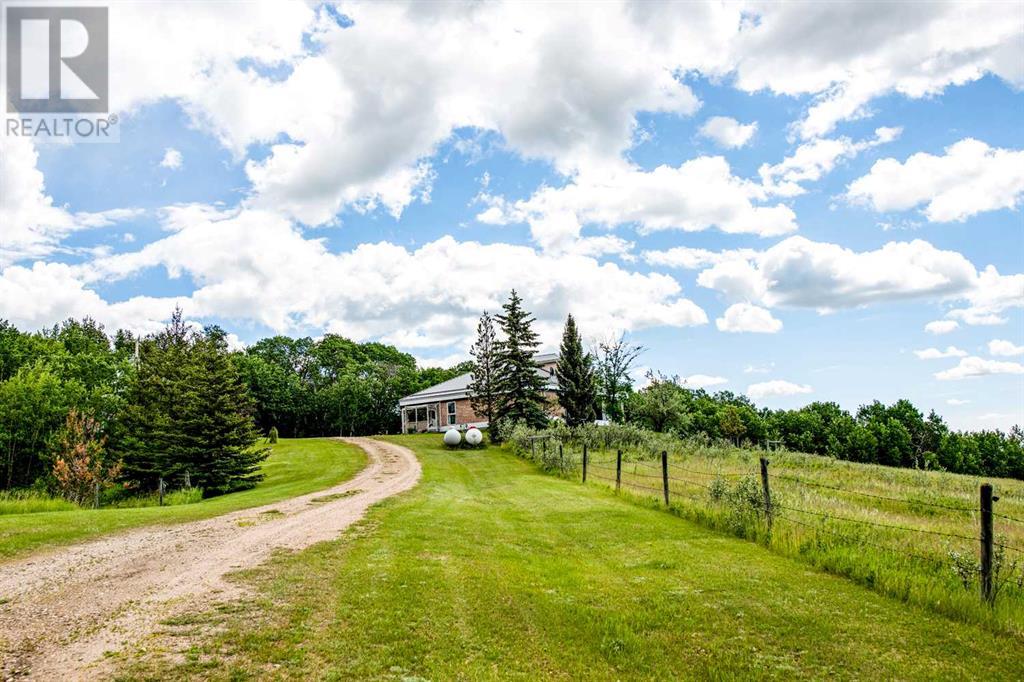West 1/2 6-41-5-W4 M.d. Of, Alberta T0B 0Z0
$899,000
Nestled amidst the serene countryside, this unique 2,045 sq. ft. home offers a perfect blend of modern comfort and rustic charm. Set on a sprawling half-section of pristine pasture and hay meadow, this property promises a tranquil lifestyle with ample space for outdoor activities and agricultural pursuits. The home boasts a distinctive design that sets it apart. As you step inside, you are greeted by an open and airy floor plan that seamlessly integrates living, dining, and kitchen areas. Large windows throughout the home not only flood the space with natural light but also offer breathtaking views of the surrounding landscape. With four spacious bedrooms, this home is perfect for families or those who enjoy hosting guests. Each bedroom provides a cozy retreat, featuring ample closet space and picturesque views. The master suite is particularly noteworthy, offering a private oasis with an en-suite bathroom. Complementing the main house is a three-car detached garage, complete with a loft space. This versatile loft can be transformed into a home office, art studio, or guest quarters, catering to a variety of needs. The garage itself provides ample room for vehicles, storage, and hobby equipment. The property's extensive half-section of pasture and hay meadow is ideal for those with agricultural interests or simply seeking wide-open spaces. Imagine morning walks through lush fields, evenings watching sunsets, and the joy of a self-sustained lifestyle. This 4-bedroom gem, with its unique design and prime location, offers a rare opportunity to own a piece of pastoral paradise. Whether you're looking for a family home, a weekend retreat, or a place to indulge in agricultural hobbies, this property is sure to exceed your expectations. Don't miss the chance to make this idyllic haven your own. (id:57312)
Property Details
| MLS® Number | A2147153 |
| Property Type | Agriculture |
| Neigbourhood | Rural Provost No. 52 |
| FarmType | Other |
| Features | French Door |
| ParkingSpaceTotal | 10 |
Building
| BathroomTotal | 3 |
| BedroomsAboveGround | 4 |
| BedroomsTotal | 4 |
| BasementDevelopment | Partially Finished |
| BasementType | Partial (partially Finished) |
| ConstructedDate | 1988 |
| CoolingType | None |
| FlooringType | Carpeted, Linoleum, Wood |
| FoundationType | Wood |
| HalfBathTotal | 1 |
| HeatingFuel | Propane |
| StoriesTotal | 1 |
| SizeInterior | 2045 Sqft |
| TotalFinishedArea | 2045 Sqft |
| UtilityWater | Well |
Parking
| Gravel | |
| Detached Garage | 3 |
Land
| Acreage | Yes |
| FenceType | Fence |
| LandscapeFeatures | Garden Area, Landscaped, Lawn |
| SizeIrregular | 320.00 |
| SizeTotal | 320 Ac|161+ Acres |
| SizeTotalText | 320 Ac|161+ Acres |
| ZoningDescription | Ag |
Rooms
| Level | Type | Length | Width | Dimensions |
|---|---|---|---|---|
| Second Level | Primary Bedroom | 17.00 Ft x 14.00 Ft | ||
| Second Level | 2pc Bathroom | 5.83 Ft x 5.00 Ft | ||
| Basement | Storage | 13.00 Ft x 13.00 Ft | ||
| Basement | Storage | 13.00 Ft x 20.00 Ft | ||
| Main Level | Dining Room | 13.50 Ft x 9.67 Ft | ||
| Main Level | Great Room | 13.00 Ft x 13.00 Ft | ||
| Main Level | Kitchen | 14.67 Ft x 17.00 Ft | ||
| Main Level | Living Room | 13.67 Ft x 17.00 Ft | ||
| Main Level | Bedroom | 10.00 Ft x 8.17 Ft | ||
| Main Level | Laundry Room | 4.75 Ft x 6.50 Ft | ||
| Main Level | 3pc Bathroom | 11.50 Ft x 6.50 Ft | ||
| Main Level | Other | 8.00 Ft x 6.50 Ft | ||
| Main Level | Bedroom | 10.00 Ft x 9.83 Ft | ||
| Main Level | 3pc Bathroom | 8.58 Ft x 6.83 Ft | ||
| Main Level | Bedroom | 10.00 Ft x 9.50 Ft |
https://www.realtor.ca/real-estate/27132497/west-12-6-41-5-w4-rural-provost-no-52-md-of
Interested?
Contact us for more information
Art Melin
Broker
1009-14th Avenue
Wainwright, Alberta T9W 1K5














