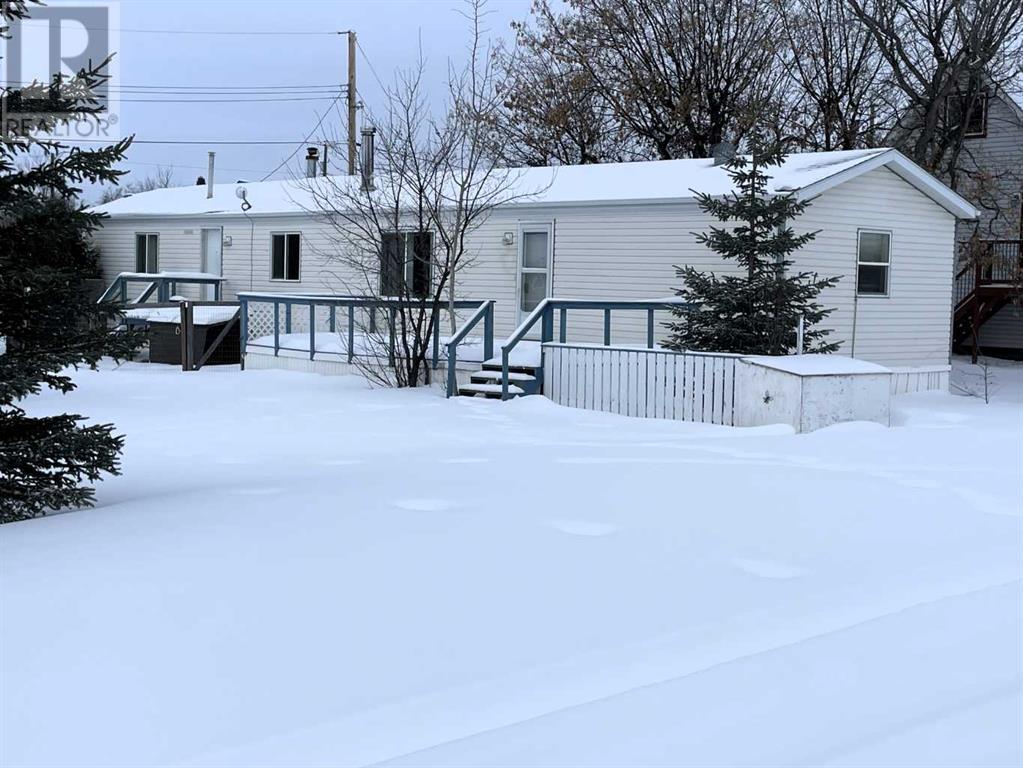S-16 1rst Street West Whitelaw, Alberta T0H 3T0
$124,900
Retiring? Starting a Family? First Home? One Level Living! Check out this AFFORDABLE .36 Acre Parcel in Whitelaw Alberta. Offering a Comfortable 1999 Mobile 3 Bedroom home, 2 Baths, Easy Working Kitchen, Main Floor Laundry. This is a Considerable Sized Yard, consisting of 3 lots; Landscaped, Productive Garden, (also Saskatoons, Raspberries, Asparagus), Work Shed (16 ft.7inches x 8ft. - on skids - 7 ft x 8 ft added Cold Storage and Wood Storage), Dog Kennel, Gravel Driveway with Ample Parking! Call for a viewing Today and Let’s Get you Settled into Your New Home! More photos to follow.Notes: Kitchen Stove 2021, Washer and Dryer (with Storage) 2020, Furnace 1999 (Maintained), Hot Water Tank Installed 2021, Shingles 2019, Mobile Anchored. Average Power $268.00; Average Gas $130.00; 2024 Property Taxes for Lots 12 and 13 - $75.42 - Lot 11 - $684.20 Totally $759.62. "SOLD AS IS WHERE IS; NO GUARANTEES NOR WARRANTIES" (id:57312)
Property Details
| MLS® Number | A2182110 |
| Property Type | Single Family |
| AmenitiesNearBy | Playground |
| Features | See Remarks, Other, Back Lane |
| ParkingSpaceTotal | 6 |
| Plan | 3598cl |
| Structure | Deck, See Remarks |
Building
| BathroomTotal | 2 |
| BedroomsAboveGround | 3 |
| BedroomsTotal | 3 |
| Appliances | Refrigerator, Stove, Washer & Dryer |
| ArchitecturalStyle | Bungalow |
| BasementType | None |
| ConstructedDate | 1999 |
| ConstructionMaterial | Steel Frame |
| ConstructionStyleAttachment | Detached |
| CoolingType | None |
| ExteriorFinish | Vinyl Siding |
| FireplacePresent | Yes |
| FireplaceTotal | 1 |
| FlooringType | Carpeted, Linoleum |
| FoundationType | Block, Wood |
| HeatingFuel | Natural Gas, Wood |
| HeatingType | Forced Air, See Remarks, Wood Stove |
| StoriesTotal | 1 |
| SizeInterior | 1216 Sqft |
| TotalFinishedArea | 1216 Sqft |
| Type | Manufactured Home |
Parking
| Other |
Land
| Acreage | No |
| FenceType | Not Fenced |
| LandAmenities | Playground |
| LandscapeFeatures | Fruit Trees, Garden Area |
| SizeDepth | 45.72 M |
| SizeFrontage | 32 M |
| SizeIrregular | 0.38 |
| SizeTotal | 0.38 Ac|10,890 - 21,799 Sqft (1/4 - 1/2 Ac) |
| SizeTotalText | 0.38 Ac|10,890 - 21,799 Sqft (1/4 - 1/2 Ac) |
| ZoningDescription | Hr |
Rooms
| Level | Type | Length | Width | Dimensions |
|---|---|---|---|---|
| Main Level | 4pc Bathroom | .00 Ft x .00 Ft | ||
| Main Level | Bedroom | 9.17 Ft x 10.00 Ft | ||
| Main Level | Bedroom | 9.33 Ft x 9.17 Ft | ||
| Main Level | Primary Bedroom | 11.42 Ft x 14.67 Ft | ||
| Main Level | 4pc Bathroom | .00 Ft x .00 Ft | ||
| Main Level | Eat In Kitchen | 12.42 Ft x 14.67 Ft | ||
| Main Level | Living Room | 14.00 Ft x 14.67 Ft |
https://www.realtor.ca/real-estate/27707672/s-16-1rst-street-west-whitelaw
Interested?
Contact us for more information
Ellen Dreger Newman
Associate
118-8805 Resources Road
Grande Prairie, Alberta T8V 3A6







