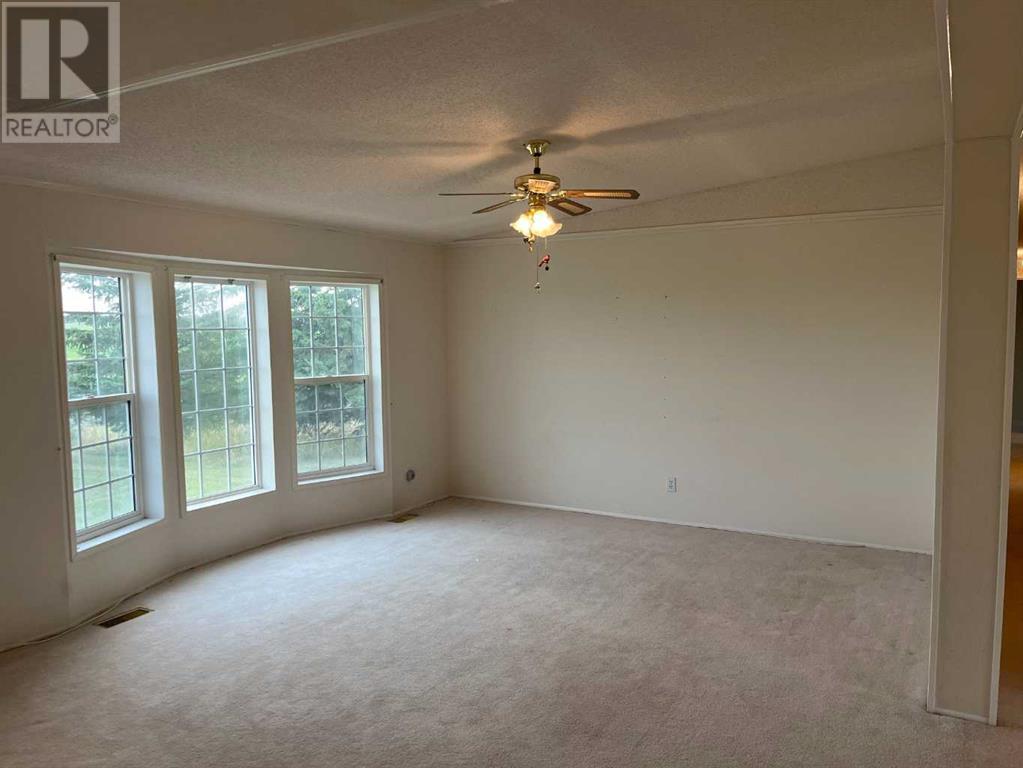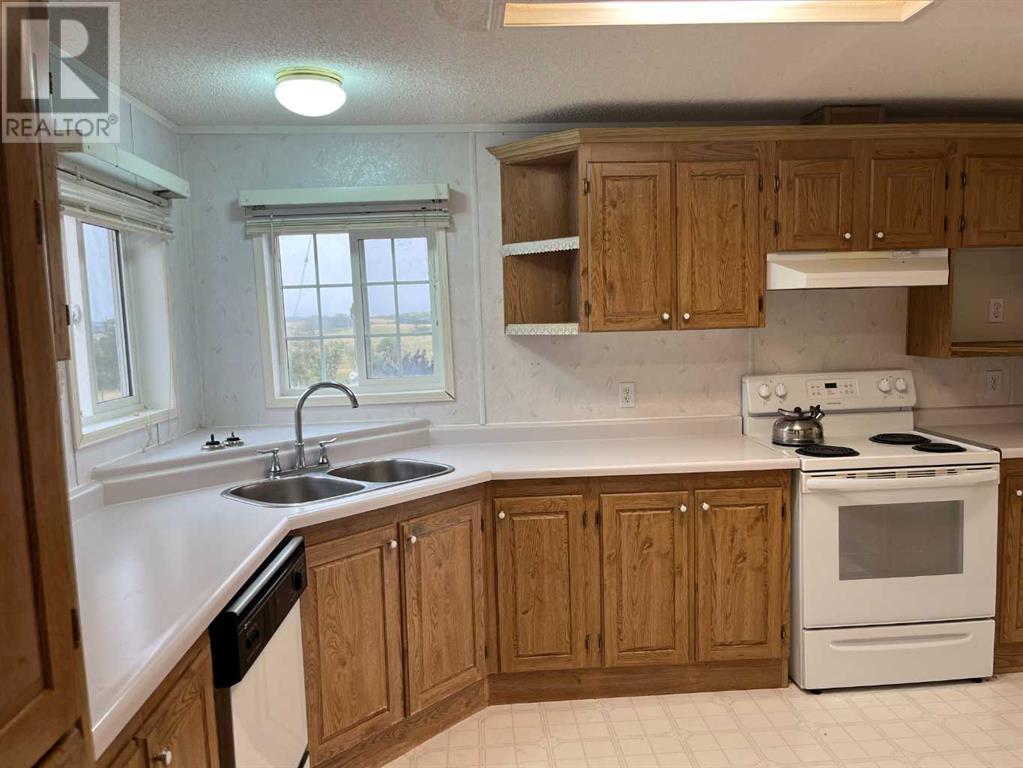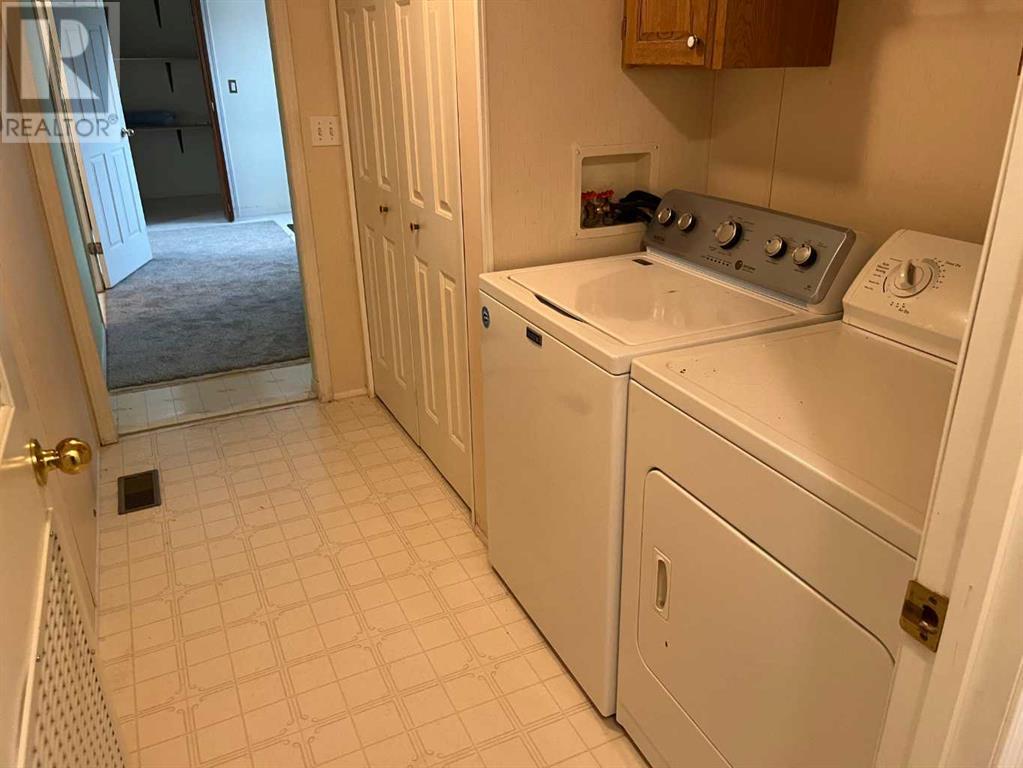Part Of Ne 03-50-03w4 County Of, Alberta T0B 2P0
$245,000
This beautiful acreage, located approximately 5 km South of Kitscoty, offers mature trees and beautiful views. Upon arrival, you will find a 3 acre parcel with a 1993 mobile home consisting of 1900 sq. ft. of living space plus an oversized single detached garage. The spacious home includes a large kitchen and dining area, a bright sunroom, spacious living room, three bedrooms including the primary with 5 piece ensuite, another 4 piece bath, a functional laundry area as well as a good-sized entry/boot room. There is lots of room for parking and to build a larger garage or shop. Enjoy watching the birds, deer & other wildlife that acreage life offers. Call to view! (id:57312)
Property Details
| MLS® Number | A2160328 |
| Property Type | Single Family |
| Neigbourhood | Rural Vermilion River |
| Plan | 2320536 |
| Structure | Deck |
| ViewType | View |
Building
| BathroomTotal | 2 |
| BedroomsAboveGround | 3 |
| BedroomsTotal | 3 |
| Appliances | Washer, Refrigerator, Dishwasher, Stove, Dryer |
| ArchitecturalStyle | Mobile Home |
| BasementType | None |
| ConstructedDate | 1993 |
| ConstructionMaterial | Wood Frame |
| ConstructionStyleAttachment | Detached |
| CoolingType | Central Air Conditioning |
| FlooringType | Carpeted, Linoleum |
| FoundationType | See Remarks |
| HeatingFuel | Natural Gas |
| HeatingType | Forced Air |
| StoriesTotal | 1 |
| SizeInterior | 1908 Sqft |
| TotalFinishedArea | 1908 Sqft |
| Type | Manufactured Home |
| UtilityWater | Well |
Parking
| RV | |
| Detached Garage | 1 |
Land
| Acreage | Yes |
| FenceType | Partially Fenced |
| LandscapeFeatures | Lawn |
| Sewer | Septic Tank, Septic System |
| SizeIrregular | 3.06 |
| SizeTotal | 3.06 Ac|2 - 4.99 Acres |
| SizeTotalText | 3.06 Ac|2 - 4.99 Acres |
| ZoningDescription | Res |
Rooms
| Level | Type | Length | Width | Dimensions |
|---|---|---|---|---|
| Main Level | Kitchen | 12.00 Ft x 11.00 Ft | ||
| Main Level | Living Room | 21.00 Ft x 13.00 Ft | ||
| Main Level | Laundry Room | 9.00 Ft x 6.00 Ft | ||
| Main Level | Bedroom | 12.00 Ft x 10.00 Ft | ||
| Main Level | Bedroom | 12.00 Ft x 16.00 Ft | ||
| Main Level | 5pc Bathroom | Measurements not available | ||
| Main Level | Sunroom | 8.00 Ft x 8.00 Ft | ||
| Main Level | Dining Room | 13.00 Ft x 10.00 Ft | ||
| Main Level | Bedroom | 10.00 Ft x 9.00 Ft | ||
| Main Level | 4pc Bathroom | Measurements not available | ||
| Main Level | Other | 19.00 Ft x 12.00 Ft |
https://www.realtor.ca/real-estate/27334732/part-of-ne-03-50-03w4-rural-vermilion-river-county-of
Interested?
Contact us for more information
Louis De Kock
Associate
5726 - 44 Street
Lloydminster, Alberta T9V 0B6
























