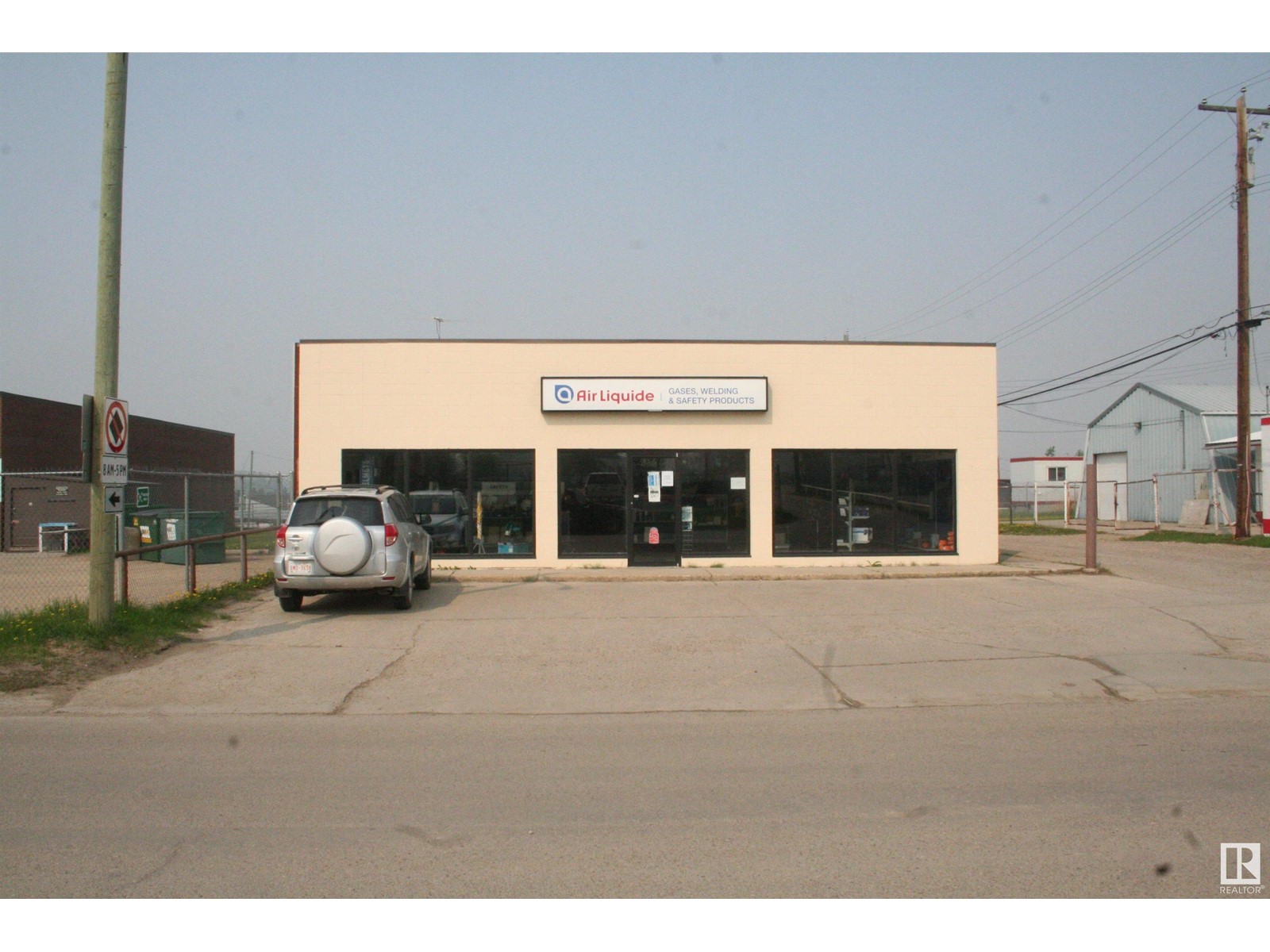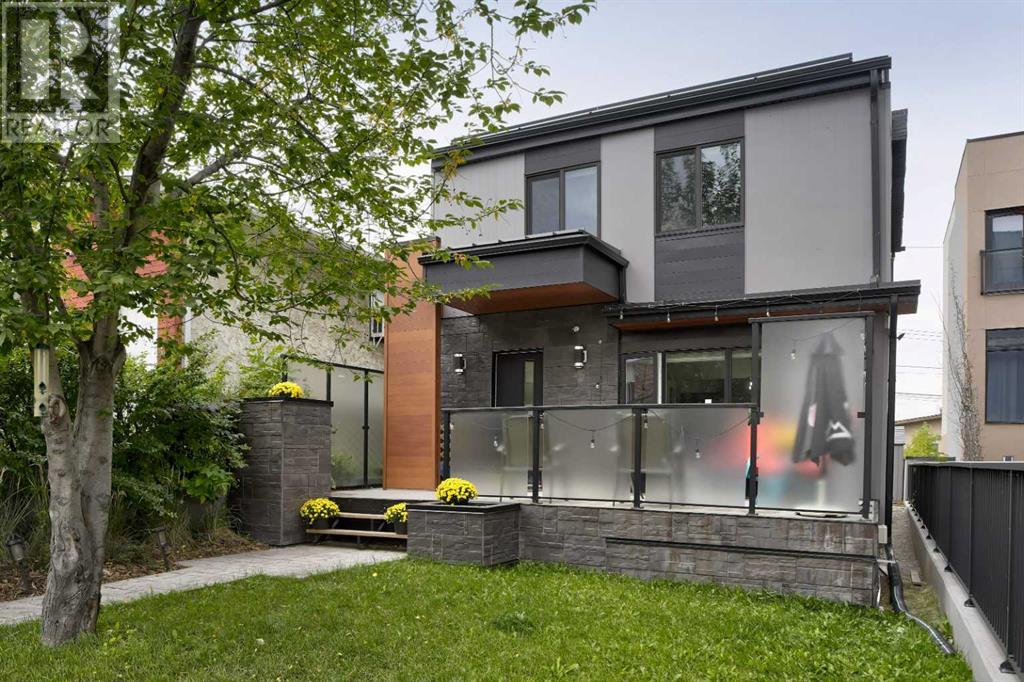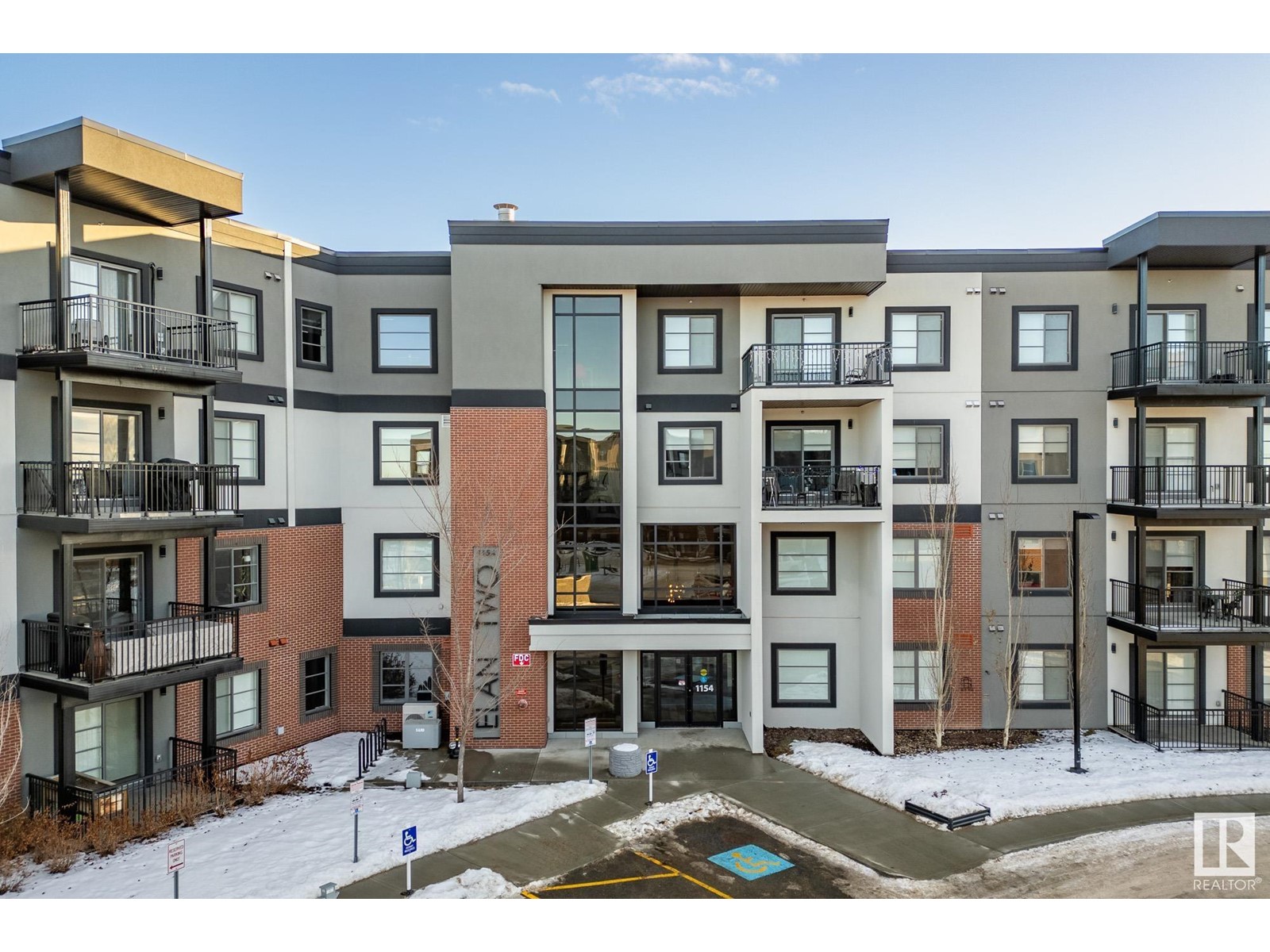1606, 1025 5ave Sw
Calgary, Alberta
Welcome to this beautiful condo located on the 16th floor in the avenue! Buy this home! You can get city view balcony, city view living room, city view kitchen, city view bedroom. It is the best floor plan with city views in the building!Why buying or living in AVENUE? 1)Facilities and amenities: Gym, Dog wash area, Bike Workshop, Visitor Parking, and Storage2)Tons of fancy restaurants and grocery shopping nearby3)5 mins walk to the free fare zone train station (West Kerby Station)4)Less than 10 mins walk from the bow river walking pathBuy this home! You can get city view balcony, city view living room, city view kitchen, city view bedroom. It is the best floor plan with city views in the building! (id:57312)
Grand Realty
5008 54 St
Drayton Valley, Alberta
Original owner of this concrete block building roof replacement 2023. Building is in great condition. International tenant in place. 2500 plus square feet of showroom balance warehouse (id:57312)
RE/MAX Elite
55309 Hwy 44
Rural Sturgeon County, Alberta
Dreams do come true! This amazing property features a custom built 2300 square foot fully finished bungalow and a state of the art 6000 square foot steel frame workshop with an additional 1500 square feet of office space. The property also has a 4000 square foot Quonset and is situated on almost 80 acres. The immaculately kept home is an entertainer’s delight, boasts a chef’s dream kitchen and has large living spaces on both floors. There are four bedrooms, four full bathrooms and a large covered deck that leads to the beautifully landscaped yard. There is also an oversized heated triple car garage. The shop features four bays on a 6-inch concrete slab, has both in-floor and radiant heat, a large office space and living quarters with a kitchen, bedroom and bathroom. This home is immaculate and no expense has been spared in its upkeep. With direct access to Highway 44 and close proximity to St. Albert, this is a one-of-a-kind property. (id:57312)
Blackmore Real Estate
14722 34 St Nw
Edmonton, Alberta
Welcome home this beautifully renovated 3 bedroom plus den, 2 bathroom home in Kirkness! This home features vinyl plank flooring, a completely re-done open concept kitchen with custom cabinetry, quartz counter tops, subway backsplash, stainless steel appliances, tons of storage and counter space and a spacious island. Upstairs has 3 large bedrooms and a huge renovated 4 piece bath. The basement features large windows, a massive rec room, easily accessible washer and dryer, 2 piece bath, den that can be easily converted into a 4th bedroom and an incredible amount of storage in the crawl space! The large west facing back yard has tons of room to play, a shed and even a dog run! New paint, baseboards, casing, windows and a newer furnace! Close to schools, transportation, parks, shopping and restaurants. Super easy access to the Henday and Victoria Trail for commuting! Make this your new home today! (id:57312)
Century 21 All Stars Realty Ltd
#306 4304 139 Av Nw Nw
Edmonton, Alberta
Check out this Beautiful Newly Renovated 2 Bedroom, 2 Full Bathroom Condo, located in the heart of Clareview Town Centre. This Unit features New Kitchen Cabinets with a raised eating bar and New appliances , a spacious Living Room with patio doors leading you to your balcony, Dining Room, and a Master Bedroom which has a walk in closet and an ensuite bathroom. The Second Bedroom is a great size also. This unit has a In Suite Laundry Room with storage area as well as a heated underground parking stall, and a car wash bay. This Unit just had new upgrades with New Paint, New Flooring, Carpet and Laminated hardwood and Linoleum, New Appliances, Newer Stack washer/Dyer, New Kitchen Cabinets. This is a great Move In property for a first time home buyer or a great rental property. An added bonus is that the LRT is right across the street. (id:57312)
Century 21 Leading
352 33 Avenue Ne
Calgary, Alberta
Rare Offering! This modern, energy-efficient detached home is nestled in the prime location of Highland Park. Its contemporary exterior boasts a large front porch, perfect for enjoying sunny evenings or morning coffee. The open-concept main floor with laminate floors throughout showcases a gigantic sleek kitchen with stainless steel appliances, a massive center island adorned with stunning quartz countertops, and ample storage. Designer lighting throughout. The spacious living features massive windows and the main floor also includes a convenient 2-piece bathroom with quartz counter tops, storage and laundry area. A gorgeous glass staircase leads to the second level, where you'll find 3 well-appointed bedrooms and a renovated 3-piece bath. Additional storage added to the attic space. Large windows throughout the home flood the space with natural light. The south-facing backyard, redone in 2022, includes an expansive patio, numerous planters ideal for gardening and a new shed added in 2023. Perfect outdoor oasis inner city. Notable updates include a new hot water tank in 2021, $20,000 worth of solar panels installed in 2024 and roof repairs with new shingles on the back of the house in 2020, totaling $11,000. The home is equipped with 4 concrete pillars and a pad with drawings, offering the potential to build a 3rd floor if desired. This prime location is only minutes from Downtown, with coffee shops and restaurants within walking distance. Move-in ready! (id:57312)
Real Broker
5153 52 St Crescent
Caroline, Alberta
INCREDIBLE location for a family home! Located in a quiet crescent directly across from a playground and outdoor skating rink . This is a unique one of a kind home, a raised bi-level, walking in at ground level into a bright, open front living room with vaulted ceilings and gas fireplace. This level features 2 living spaces, 1 3-pc bathroom, 1 bedroom and a designated laundry room and a large bonus/games room. On the 2nd level you will find a fresh white kitchen that overlooks the family room, allowing for an open concept feel even though you are on separate levels. There is a balcony off the kitchen for BBQing and watching the kids play at the park. Additionally you will find 3 bedrooms, a 4 piece main floor bathroom, and a gorgeous private principal ensuite bathroom with a double closet, corner soaker tub and tiled shower. The primary bedroom overlooks the large backyard, which is fully fenced and has alley access. There is a single attached garage and off-street parking. BRANDNEW SHINGLES installed JULY 2021. Small town / village living awaits you! ARE YOU LOOKING FOR CHARACTER, CHARM AND POTENTIAL? No RPR (id:57312)
Century 21 Maximum
323, 100 2 Avenue S
Lethbridge, Alberta
Welcome to Unit 323 at River Ridge Condos, located at 100 2 Ave S – where comfort meets convenience in this highly sought-after adult community! This spacious one-bedroom, two-bathroom unit spans a generous 1,058 square feet, offering a thoughtful layout perfect for relaxation and functionality. The open-concept kitchen flows into a cozy dining area and a bright living room, creating the perfect environment for entertaining or enjoying quiet evenings at home. A versatile den provides a flexible space for a home office or guest accommodations, while in-suite laundry adds convenience and privacy. River Ridge Condos offers a range of fantastic amenities that cater to an active, low-maintenance lifestyle. Residents enjoy an indoor pool, recreation areas, and an exercise room to stay active year-round. Hobbyists and crafters will appreciate the wood-working shop and craft room, and there are multiple gathering spaces ideal for socializing with neighbours. Room rental options provide flexibility for special occasions and guest accommodations. Outside, the beautifully maintained grounds offer a lovely space to enjoy the outdoors without the hassle of yard work, snow shovelling, or exterior maintenance. Plus, the building includes warm, dry underground parking with a car wash area – perfect for maintaining your vehicle through all seasons. Experience the relaxed and vibrant adult living community at River Ridge Condos. This unit is a rare find, combining spacious interiors, practical amenities, and an unbeatable location. Contact your favourite REALTOR® today! (id:57312)
Onyx Realty Ltd.
1004 Iron Landing Way
Crossfield, Alberta
Discover this stunning 3-bedroom, 2.5-bathroom home located in the charming community of Crossfield. Thoughtfully upgraded with modern touches, this property offers a perfect blend of comfort, style, and convenience. The open-concept living area creates a welcoming space for family gatherings and entertaining guests. The modern kitchen is a standout feature, boasting brand-new appliances, sleek countertops, and stylish cabinetry — perfect for preparing meals and creating lasting memories. Enjoy the fresh look and new paint throughout the home, giving it a bright and contemporary vibe. The double detached garage offers ample space for vehicles, storage, and even a workshop area. Energy-efficient windows have been installed to enhance comfort and reduce utility costs, making this home both eco-friendly and economical. Situated in a friendly neighborhood, this property is conveniently close to local amenities, schools, and parks. Crossfield offers the best of both worlds — small-town charm with easy access to modern conveniences. This move-in-ready home is ideal for families seeking a warm and welcoming community. Don’t miss your chance to make this fantastic property yours! (id:57312)
Maxwell Central
B11, 5500 Womacks Road
Blackfalds, Alberta
Excellent location in the Town of Blackfalds, easy drive to Red Deer or Lacombe for work. Walking distance to recreational parks and building, shopping and restaurants. The year built is 2008, lot rent is $665 including water sewer and garbage. The mobile home is high-end lots of upgraded features, all ceilings are vaulted, upgraded doors and cabinets, skirting is metal cladded and insulated, large master bedroom shower and jet tub, two large decks, easy clean windows. It was built in 2008. Excellent condition inside the unit., with the normal wear and tear from use. (id:57312)
Red Key Realty & Property Management
2 Twin Rose Court
Jarvis Bay, Alberta
This beautiful LAKEFRONT HOME will leave you breathless! A STUNNING TWO STORY with meticulous details and modern design. Plenty of space for the entire family with 4 bedrooms and 3.5 bathrooms. Just seconds from the town of Sylvan Lake on the sunny-side shores of the sought after summer village of Jarvis Bay. Twin Rose Estates is a new development offering a tranquil setting of sandy shoreline and relaxing sunsets. This beautiful custom build rests beside a natural reserve for added peace and privacy. The crisp white hardy board brings the curb appeal to new heights, along with the extensive landscaping. The double attached garage is fully finished, heated and offers plenty of indoor parking. The grand entrance gives your guests their first glimpse of the gorgeous views. Luxury vinyl plank flooring leads you throughout the entire home. A wall of windows offers an airy feel and loads of natural light. This open floor plan lends itself to entertaining with elegance and functionality. The living room showcases a gorgeous gas fireplace flanked by beautiful built-in shelving. The modern kitchen features two tone custom cabinetry draped in exquisite quartz countertops. The stainless steel appliances include a gas stove and beverage fridge. Dining will be a delight surrounded with the serene setting. Step thru the garden door to gain access to the expansive lower deck, bordered with seamless glass railings. This area is perfect for gathering, partially covered seating with cozy overhead heaters, along with an inviting sunken hot tub! The wide staircase welcomes you down to the large backyard and sandy lakefront. Your grass will stay green and healthy with the help of the underground sprinkler system, fed endlessly by your personal well. A short stroll leads you to the shared dock and your BOAT SLIP! This main floor also features the spacious primary suite, your personal retreat, with private entry from the deck. The spa-like ensuite boasts a gorgeous glass shower, double v anities, generous walk-in closet and easy access to the large laundry room. The staircase to the second level makes a statement and is highlighted with a fantastic light fixture. This spacious second floor features a cozy family room with access to the upper front patio, a perfect location for your morning coffee with amazing views. A second primary bedroom boasts a 4-piece ensuite, walk-in closet and access to the upper deck. Two generous bedrooms come complete with a Jack-n-Jill bathroom and walk-in closets. The west bedroom also has the bonus of access to the back patio. Additional upgrades include Reverse Osmosis System, an on-demand boiler, security system, and custom electric window treatments. This Spring will welcome 70 NEW TREES to Twin Rose Estates, bordering the development beautifully and providing additional privacy. Lawn care and snow removal are available to this exclusive neighborhood. Lakefront Living is a life style like no other. Treat yourself and tour this pristine property today! (id:57312)
RE/MAX Real Estate Central Alberta
#224 1154 Adamson Dr Sw
Edmonton, Alberta
Discover your ideal condo in the vibrant Allard! Constructed in 2020, this stylish unit features 2 bedrooms and 2 bathrooms, designed with modern living in mind. The master bedroom includes a spacious walk-in closet, while the bathrooms showcase contemporary decor. The kitchen is a culinary dream, equipped with elegant quartz countertops and premium stainless steel appliances, enhancing your cooking experience. Enjoy the beautiful views and warm sunshine from your southwest-facing balcony, perfect for relaxation. The building itself is packed with exceptional amenities, including a well-equipped exercise gym to maintain your fitness, a lively social room featuring a wet bar and billiards table, and secure underground heated parking for ease of access. Additionally, you’ll be conveniently located near the picturesque Callaghan walking trails, ideal for outdoor activities. (id:57312)
Royal LePage Noralta Real Estate











