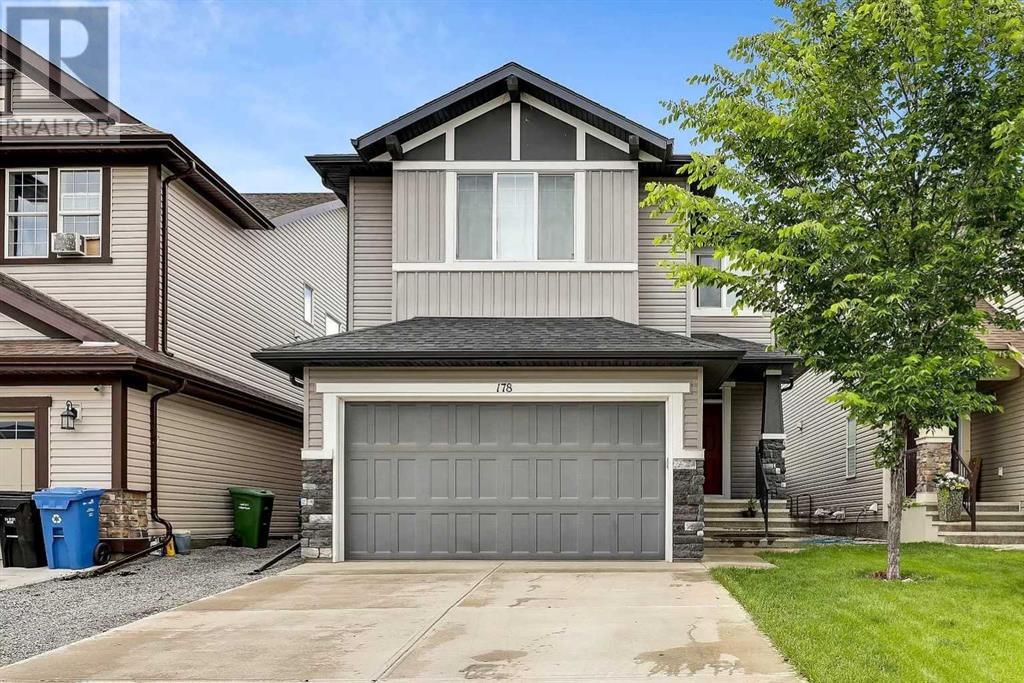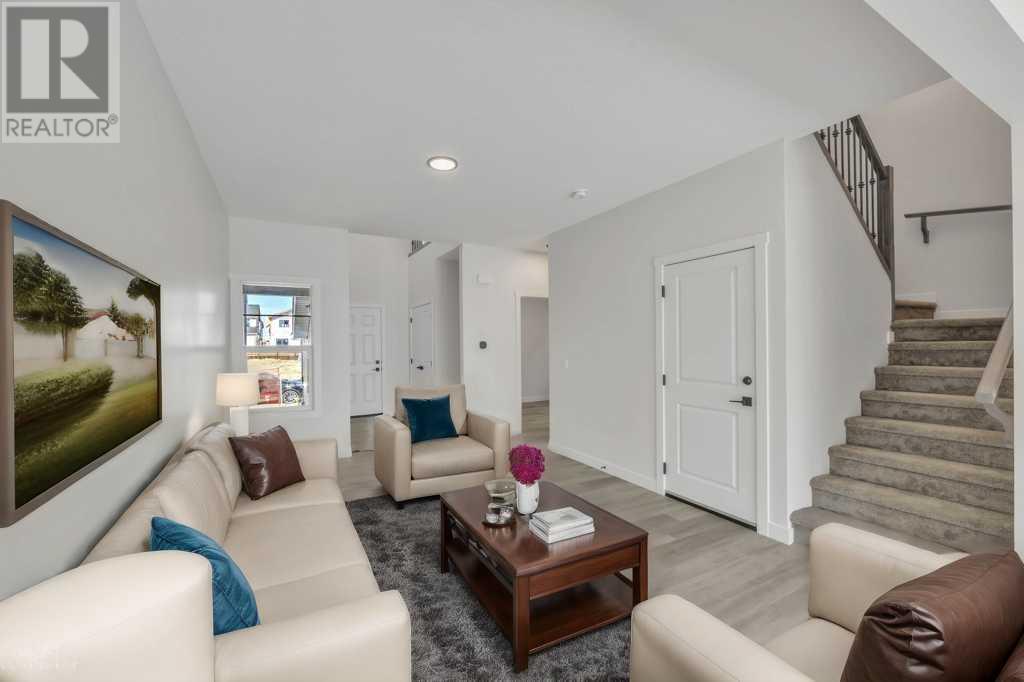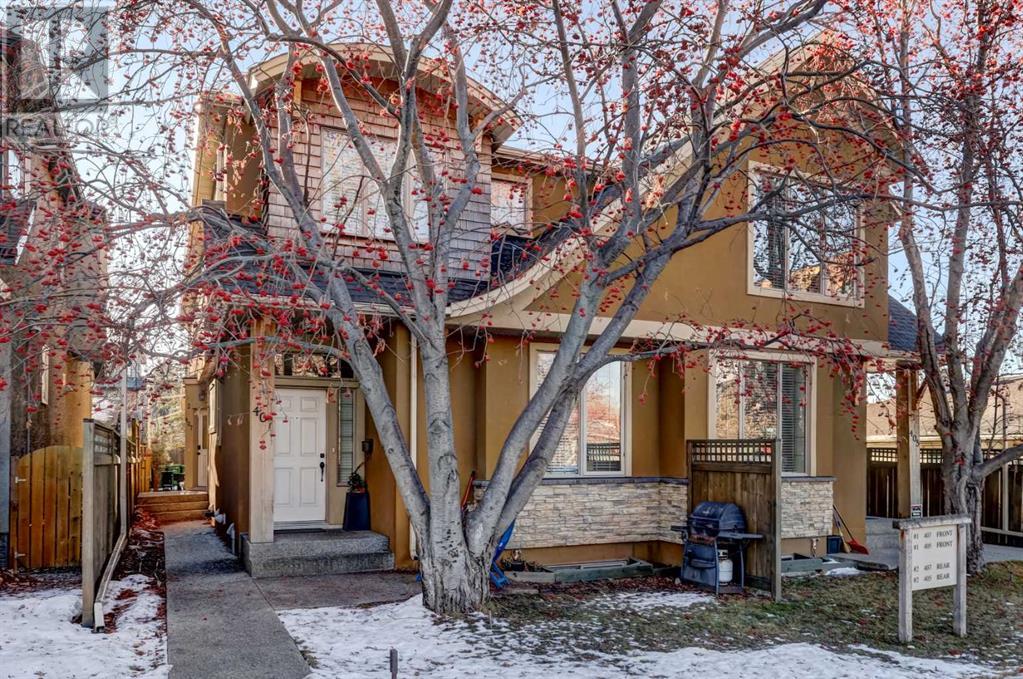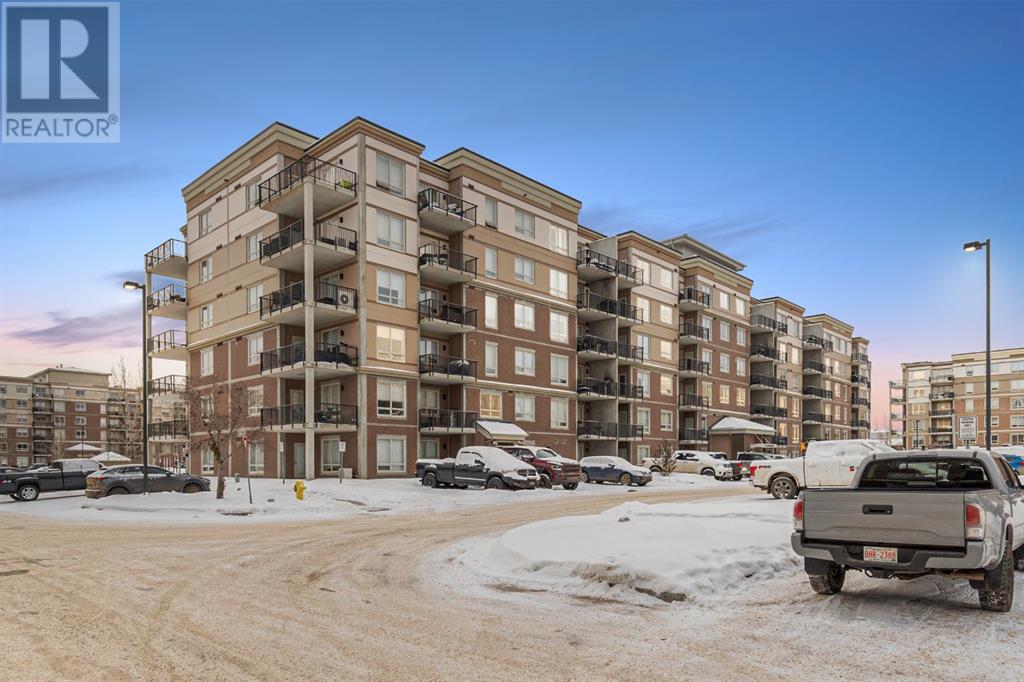2411, 240 Skyview Ranch Road
Calgary, Alberta
Welcome to this bright and open concept kitchen apartment with 2 spacious bedrooms and 2 bathroom. This unit has a modern and bright colour, is clean and well maintained, and it faces a wide open space. This condo has in-suite laundry, titled underground parking and a storage cage in the heated parkade. A large balcony with a BBQ gas line, stainless steel appliances. LOCATION – 5 minutes to Deerfoot Trail, Métis Trail around the corner and two different access points to Stoney Trail. 10-minute drive to Cross Iron Mills and Costco and 15 minutes to the airport. (id:57312)
RE/MAX First
178 Chaparral Valley Way Se
Calgary, Alberta
Nestled in the serene and family-friendly community of Chaparral Valley, this bright 4-bedroom + bonus room, 2.5 bathrooms, 2-storey with a triple tandem garage is a rarity in this community. The triple garage offers a perfect set up for the woodworker, car collector or avid adventure, offering plenty of storage and a convenient man-door to the yard. From the moment you step inside, the high-ceiling entryway creates a grand and welcoming atmosphere. The heart of the home is undoubtedly the chef’s kitchen, designed with dual islands for effortless entertaining, a 5-burner gas stovetop, stainless steel appliances, a wine fridge & built in wine rack, built-in wall oven and microwave, room for a custom coffee station & a spacious pantry. The main floor is thoughtfully designed for modern living, featuring a large mudroom off the triple tandem garage. A spacious den with French doors offers a quiet retreat, ideal for a home office, study, or kids' playroom. The built-in Sonos speaker system fills the main floor and the primary bedroom with premium audio, creating a sophisticated ambiance for relaxation or entertaining.Upstairs, the functional layout continues with a convenient upper-floor laundry room and a bright, airy bonus room offering spectacular views of the Blue Devil Golf Course. The 3 generously sized bedrooms (unlike most you find in the new communities) provide comfort all ages in the family. The primary bedroom is a true retreat, with space to relax and recharge. It has west big sky views, large ensuite with his and hers sinks, large shower with a bench, soaker tub and large walk-in closet. The home features dual-zone climate control, with thermostats on both levels, allowing you to customize the heating and air conditioning for maximum comfort.The outdoor living spaces are equally impressive. The west-facing no maintenance Duradek deck is perfect for hosting gatherings while enjoying breathtaking sunset views. The grassed yard includes a garden box posit ioned for optimal south and west sun exposure, ideal for growing fresh vegetables during the summer months.For those seeking extra space, the huge unfinished basement offers endless potential. With high ceilings, rough-in plumbing for a bathroom, and room for two additional bedrooms and a spacious living area, this space is ready to be transformed to meet your family’s needs.Practicality meets harmony with the northeast-facing entrance, a feature that aligns with Vastu or Feng Shui principles to promote positive energy and balance. The triple tandem garage provides ample parking and storage space, perfect for families with multiple vehicles or recreational equipment.The location is a dream for outdoor enthusiasts, dog owners and families. Just a 2-minute walk from breathtaking trails that lead to Fish Creek Provincial Park and the Bow River, this home offers easy access to nature. Golf enthusiasts will love being across from the Blue Devil Golf Course. Families will appreciate the proximity to top-rat (id:57312)
Royal LePage Solutions
141, 400 Silin Forest Road
Fort Mcmurray, Alberta
Discover your NEW home in the heart of Thickwood at 400 Silin Forest Road, Unit #141. This sizeable 4-bedroom, 1.2-bathroom townhouse is ready for new owners immediately and perfectly situated near parks, schools, and a plethora of shopping options. With one of the bigger layouts, step into this spacious unit with a large kitchen that has a breakfast bar, and also comes complete with a dining area overlooking the inviting living room, creating an ideal space for both entertaining and everyday living. This home has a full-size pantry and upstairs you will find FOUR bedrooms! Primary bedroom has an en-suite with another full bathroom in the hallway. Enjoy the privacy of your own yard, and the convenience of an attached garage. Air conditioning for the hot summer months. This home combines comfort with functionality in a home north of the bridge for a price you can't beat! Don't miss your chance to call this townhouse your new home or investment property! (id:57312)
Coldwell Banker United
161, 20 Falbury Crescent Ne
Calgary, Alberta
Welcome home to this comfortable 3-bedroom, 1.5-bathroom, 2-story townhouse, nicely updated and move-in ready! Featuring a bright and spacious layout, this gem offers a partially finished basement and a fully fenced private backyard—ideal for kids, pets, and entertaining. Recent upgrades include a brand-new fridge, hot water tank, light fixtures, low-flow toilets, modern vanity in the 4-piece cheater ensuite, sleek vinyl flooring, fresh paint, and updated windows, ensuring style and comfort. Nestled in a clean, quiet, pet-friendly complex with a playground, it’s just minutes from shopping, schools, and has easy access to Stoney Trail for effortless commuting. This home is the perfect balance of convenience and charm—don’t miss it! (id:57312)
RE/MAX Complete Realty
40 Waterford Terrace
Chestermere, Alberta
Welcome to this breathtaking, 2022-built luxury home in the brand-new community of Waterford, offering over 4,500 square feet of meticulously designed living space. This modern masterpiece features 7 bedrooms, 5 full bathrooms, including a fully finished illegal basement suite with 9ft ceilings, making it perfect for growing families or multi-generational living. The 21ft foyer ceiling immediately captivates as you enter, opening up to an open-concept main floor with 10ft ceilings, where natural light pours in through large windows. The chef’s kitchen is a standout, with two-tone cabinetry, built-in stainless-steel appliances, a massive oversized island, and a spice kitchen with pantry storage, a second dishwasher, and dual-basin sink—ideal for keeping your main kitchen spotless while entertaining. The family room, centered around a gas fireplace with a striking floor-to-ceiling tile backsplash, is perfect for relaxation, while the main floor bedroom and full bathroom offer flexibility for guests or home office needs. Upstairs, you'll find two primary bedrooms, both with walk-in closets and private ensuites, including a luxurious 5pc ensuite in the main bedroom with double vanities, a soaking tub, and a steam shower. Two additional spacious bedrooms, each with walk-in closets, share a beautifully finished 4pc bathroom. The upper floor also includes a laundry room with a sink, front-load washer/dryer, and ample cabinet storage space. The fully finished illegal basement suite offers two large bedrooms, a 3pc bathroom with a tiled shower, and its own laundry area, providing a great income potential or space for extended family. Additional highlights include engineered hardwood floors, heated finished triple garage, 8ft doors throughout, and sleek black faucets for a modern touch. With its spacious deck, side entry, and exceptional attention to detail, this home is the perfect blend of luxury, comfort, and practicality. **Seller is unaware of permits for the illegal bas ement suite** (id:57312)
Royal LePage Metro
286 Homestead Terrace
Calgary, Alberta
Welcome to this stunning new home located in one of the most sought-after communities of Homestead. This property features a LEGAL BASEMENT SUITE with 2 spacious bedrooms, along with a full bathroom and bedroom on the main floor. Both the upstairs and basement have their own separate laundry facilities for added convenience. As you step inside, you're greeted by an inviting open floor plan. The main floor boasts a full bathroom with a standing shower and a bedroom, perfect for guests or multi-generational living. The living area is bright and airy, with large windows that bring in plenty of natural light. The separate dining area leads to a modern, well-equipped kitchen, featuring a chimney hood fan, gas stove, and stainless steel appliances. Upstairs, you’ll find three bedrooms, two full bathrooms, a laundry area, and a bonus space that can be used as an office or playroom. The primary bedroom is a true retreat, complete with an ensuite bathroom and a large walk-in closet. The other two bedrooms share a common bathroom, making this floor perfect for a growing family. The basement offers a fully LEGAL SUITE with its own private entrance. It includes two generous bedrooms, a full kitchen with stainless steel appliances, a dishwasher, and a cozy living area. This is completed by a 4-piece bathroom and its own laundry facilities. This exceptional property won’t stay on the market for long—don't miss your chance to make it your own! (id:57312)
Prep Realty
1001, 738 1 Avenue Sw
Calgary, Alberta
*** OPEN HOUSE SUNDAY JAN 12, 2 -4 PM *** CORNER UNIT, 10' CEILINGS, BRIGHT WITH EAST, SOUTH, & WEST EXPOSURES!! Welcome to "The Concord", Calgary's most luxurious Riverfront Living condominium, a new and timeless architectural icon for Calgary. This luxury corner unit on the 10TH floor with 10 feet ceilings is a rare find. This unit has east, south, and west exposures of abundant warm natural light with spectacular city and river view! Only a few premium Suite Plan A's come with two balconies. This unit's foyer has been upgraded with stylish Bianco Statuario marble to enhance the beauty. The open floor plan features floor to 10-foot ceiling window in the living room, dining room and each of the two bedrooms. The living room features a full-height marble encased fireplace overlooking the city skyline and tranquil river views, and has access to a large balcony for outdoor enjoyment of morning sun and afternoon sunset. The kitchen boosts designer Poggenpohl cabinetry with Miele built-in appliances including a gas cooktop, wine Fridge, refrigerator, Oven, and Microwave. The spacious primary bedroom has a walk-in closet, deluxe 5 piece ensuite with dual sinks, a deep soaker air-jet tub, and a separate steam shower. The full-height marble wall and marble in-floor heating just add to the grandeur. A patio door inside the suit to a private balcony adds an extra outdoor space. The 2nd Bedroom has a patio door to the private balcony to enjoy the city and park views. The 4 piece bath, also has floor to ceiling marble wall, as well in-floor heating. This unit comes with an in-unit full size washer and dryer, titled 2 car parking, and a titled storage room, and so much more. The building features 6 elevators, 24hr Concierge/Security Guard services. The amenities are extensive including elegant Social Lounge with a bar, full kitchen for your private events, an automated touch-less car wash, a state-of-art fitness centre, guest parking and so much more! The outdoor Pond/water garden in the summer, converted to a skating rink in the winter is a romantic stroll in any season. An outdoor kitchen/BBQ, and 2 fire-pits for roasting marshmallows with family and friends a must-do gathering. The future second-phase amenities of the building will include a pool and a hi-tech golf simulator. This never lived in unit is fully furnished and is a great opportunity to be a proud owner at The Concord. THIS INCREDIBLE OFFERING IS THE BEST VALUE IN THE CITY. Call today to set up your private viewing. (id:57312)
Exp Realty
36033 Range Rd 40
Rural Red Deer County, Alberta
158-Acre Agricultural Property in Red Deer County, located in Alberta’s prestigious recreational corridor, offering access to trophy hunting, trout fishing along the Raven River, hiking, horseback riding, and more.Comprising two separate titles, this offers an ideal blend of agricultural potential and recreational opportunities, providing a rare chance to own a versatile parcel in the heart of Alberta’s natural beauty. With 74.5 acres of good cropland and 83.5 acres dedicated to a private homestead and pasture, this land is perfect for farming, ranching, or other business ventures. The property is also fully equipped for livestock operations, with a quality steel corral setup, including a complete cattle handling system, and is fully perimeter fenced. Whether you are looking to expand your farming or ranching operations, start a new business venture, or simply enjoy the serenity of rural living, this versatile land provides endless possibilities. Zoned for agriculture, it offers tremendous development potential. Nestled in Red Deer County, this secluded property is shielded from the main road, ensuring complete privacy for your homestead. Access to the cropland is convenient via a gravel road, making it ideal for farming and operations. Charming Heritage Residence built with solid fir and a durable tin roof, this home has the historic feel and presents an excellent opportunity for improvement and customization, requiring updates and personal touch. Spacious Living Areas. Main Floor has a generous kitchen and living room, sunken family room, one bedroom, a small bathroom, and laundry room.Upper Floor: Three additional bedrooms and a rumpus room.Heating: The home features a cozy wood-burning stove, ensuring warmth and comfort throughout the year.Utilities: Three wells (1 soft water, 2 hard water), a water filtration system, and a newer septic system (installed in 2017). Only the 2 hard water wells are in use.Extensive Farm Infrastructure. Barn: A robust metal structure featuring 8 large birthing/bull stalls, complete with bathing area, power, and water access.Quonsets: Large Quonset (40 x 120 ft): Equipped with 12 metal stalls, this space is ideal for horses and comes with power.Medium Quonset (40 x 60 ft): Designed for riding with straight sides and a stage for auctions, with power.Additional Buildings:A large 120-ft metal shed with multiple bays and a drive-through area, including an oil pit in the garage.A 200-ft bull shelter with 6 paddocks, auto-waterers, and heavy-duty steel fencing.Several three-sided shelters for livestock (new and old).Livestock Handling: A complete cattle handling system, with 16 interlocking pastures and 14 auto-waterers on cement pads (not all in use). Do not miss out on this unique opportunity to own a premium piece of Alberta’s agricultural heartland! (id:57312)
Real Estate Centre - Coaldale
4804 50 Avenue
Ponoka, Alberta
This PRIME LOCATION in one of the busiest traffic areas in the downtown core, is just waiting for the buyer to start a new vibrant business in the building. This is GREAT opportunity to own an incredibly solid building in the downtown core close to all the shops and businesses. This property is as solid of a building as they come. Built originally as a bank, so no expense spared when this was built. It currently has multiple tenants and but still has the opportunity to operate your own business in the available remaining space. Or if the buyer wants the tenants can move to other lease areas in the Town and they can utilize the entire property to operate their business. This building has curb appeal and history to go along with the downtown vibe. The building is brick finish and will stand the test of time and require very little up keep on the main level exterior. It has had numerous upgrades since it was purchased by the current owner in 2008. Lots of appealing features on the inside, multiple lease opportunities, Water supply sale business, office space, retail space. There is even an older safe for security to lock all the valuables. (id:57312)
Royal LePage Lifestyles Realty
2, 407 19 Avenue Ne
Calgary, Alberta
Welcome to this beautiful townhome in the desirable inner-city community of Winston Heights, where contemporary living meets comfort and convenience. This property offers an ideal blend of style and functionality, with standout features throughout.Perfectly positioned close to Munro Park, schools, and major routes like Edmonton Trail and 16 Ave, this location provides easy access to the best of urban living while maintaining a sense of tranquility. With 3 spacious bedrooms and 3.5 bathrooms, there's plenty of room to grow and relax.Inside, you'll be welcomed by gleaming hardwood floors, freshly painted walls, and brand new carpet . The custom kitchen is a true highlight, showcasing granite countertops, a natural stone backsplash, and a walk-in pantry. Equipped with a Kenmore induction stove, SS Frigidaire fridge, and dishwasher, this kitchen is both functional and sleek. A raised bar adds the perfect spot for casual meals or entertaining guests.The inviting living room features a natural gas fireplace surrounded by elegant stone, complemented by built-in shelving that adds both style and practicality. Upstairs, you'll find the master suite and second bedroom, each with its own private ensuite, and walk-in closet. The Brada washer and dryer are conveniently located on 2nd level for ease.The lower level features a cozy rec room that's ideal for relaxing or entertaining, along with custom shelving in the bar area (perfect for crafting). Additionally, there's a generously sized bedroom and a brand-new 3-piece bathroom that completes this wonderful living space. Call your favorite realtor today as you won’t want to miss this one! (id:57312)
Real Estate Professionals Inc.
1313 Chinook Gate Green Sw
Airdrie, Alberta
SHOW HOME FOR SALE! The stunning Dawson show home in Chinook Gate is for sale! This beautiful show home is loaded with upgrades and designer touches throughout and backs onto a green space. Featuring 5 bedrooms, 3.5 bathrooms and nearly 3,000 square feet of developed living space, this beautiful brand new home is perfect for a growing family of any size! The custom designed designer kitchen features natural wood cabinets accented by turquoise upper cabinets. The kitchen is complete with quartz countertops and a suite of stainless appliances including a built-in oven and gas cooktop. A butler's pantry and walkthrough pantry with built-in shelving leading to the mud room provide added convenience for everyday living. The kitchen overlooks the large dining area and sprawling living space. The large living area is complete with a central gas fireplace, custom window treatments and a wall of windows overlooking the backyard. The main level is complete with resilient vinyl plank flooring and a 2 pc powder room. Open iron spindle and maple railings lead to the second level where you'll find the bonus room at the front of the home, overlooking the front street. The primary suite is complete with a walk-in closet and 5 pc ensuite including a soaker tub, a walk-in shower and dual sinks. Two more generous-sized bedrooms, a full bathroom and laundry room complete the second level. The fully developed basement has a central rec room, two bedrooms and a full bathroom - perfect for a growing family or space for visiting guests. Located in the heart of Chinook Park, this beautiful brand new show home is loaded with upgrades including custom wall colours, wall treatments, designer lighting, elevated window treatments and so much more. This is your opportunity to buy a brand new show home and move-in before the end of the year! This new home includes builder warranty and Alberta New Home Warranty. (id:57312)
Charles
117, 136a Sandpiper Road
Fort Mcmurray, Alberta
Welcome to 117-136A Sandpiper Road: The most affordable unit available in this complex, this bachelor apartment offers a low maintenance place to call your own or a great investment for anyone looking to add to their portfolio with an underground parking and storage unit included. The layout is open and bright featuring a well appointed kitchen, large windows, a spacious storage closet and four piece bathroom. The balcony offers a space for seating to enjoy the warmer months in with direct access to the grounds offering a second entry to the unit, and the building itself is secure with a gym, car wash and playground on site. Laundry hookups are found within the suite and the bus stop and shopping are only steps from the front door of the building. Schedule a private tour today. (id:57312)
The Agency North Central Alberta











