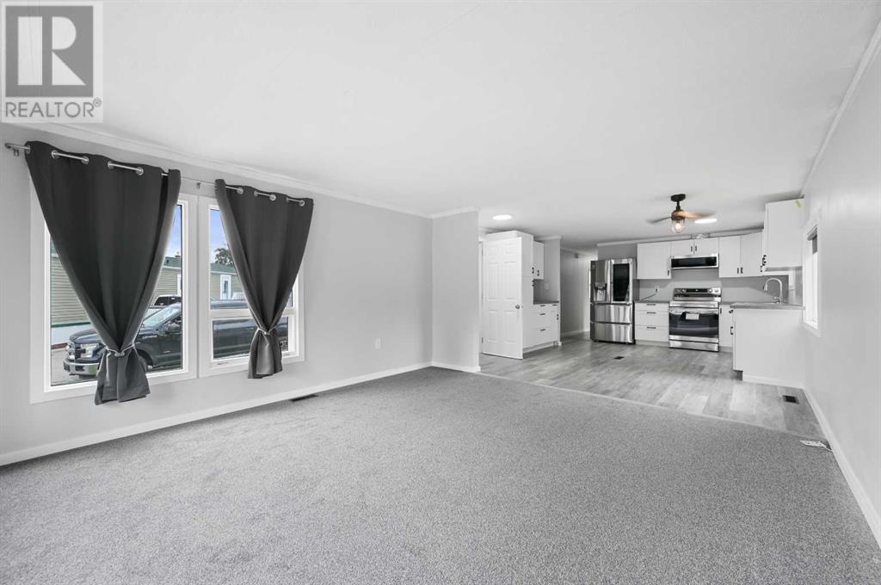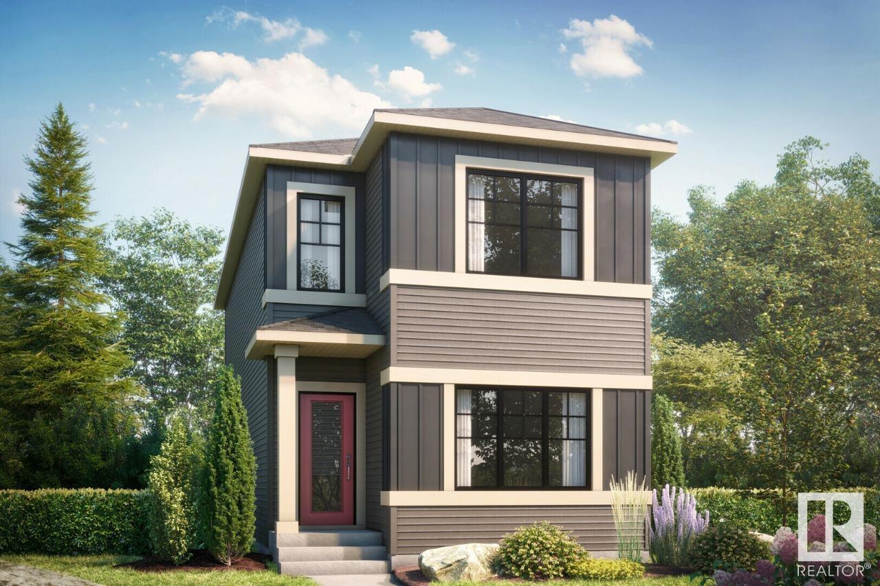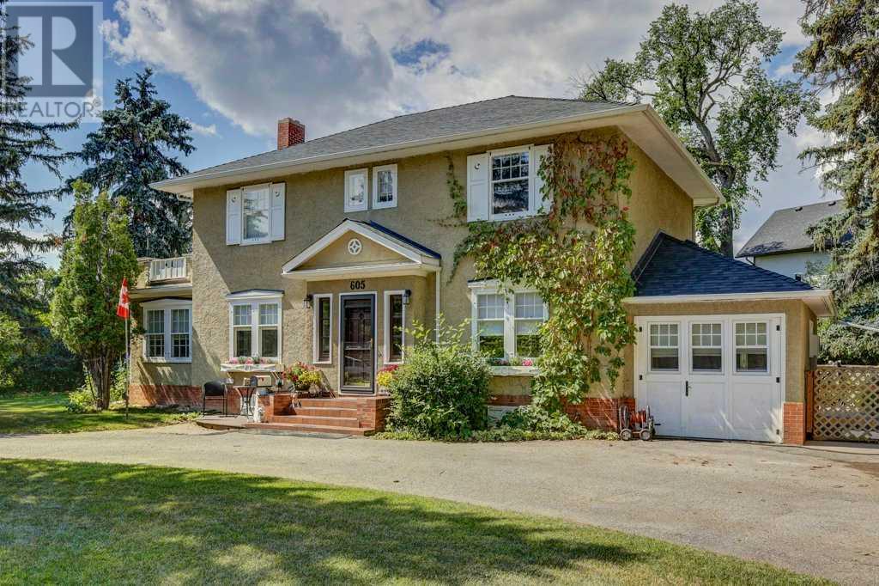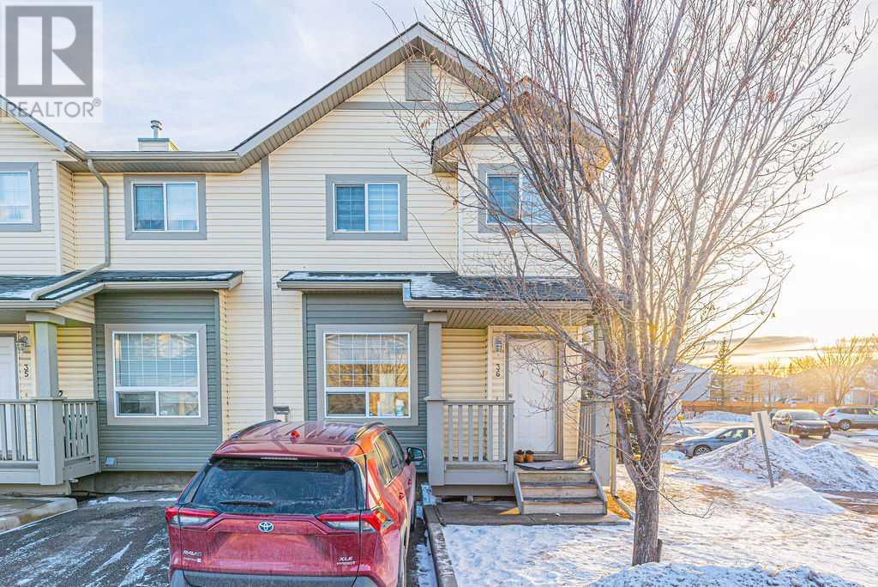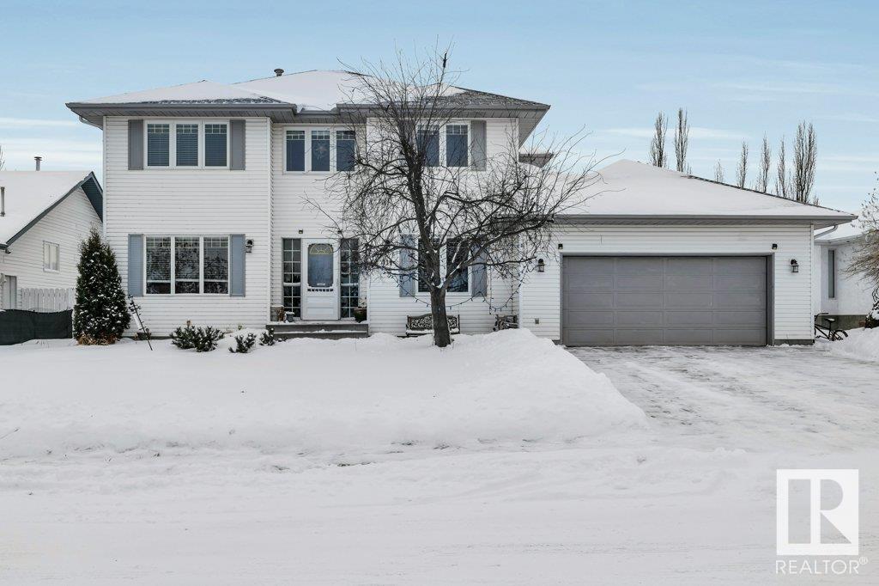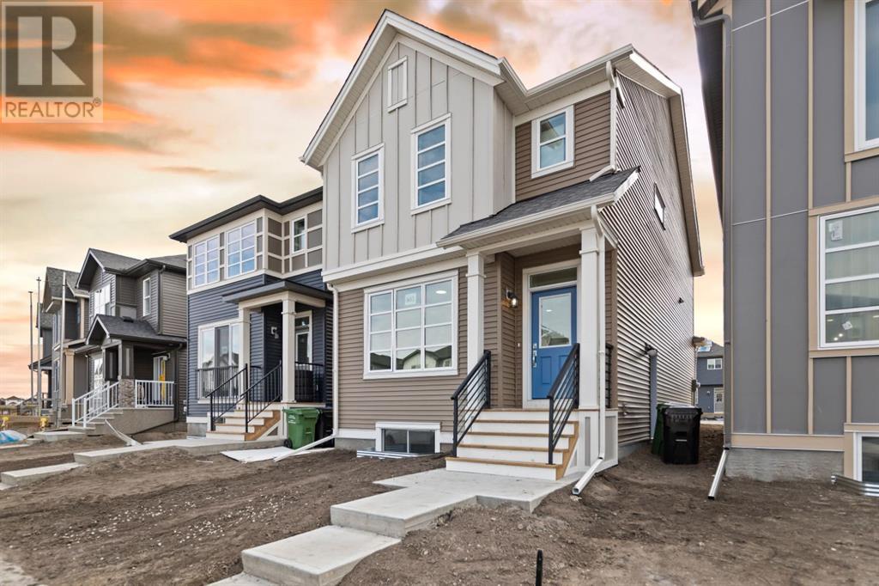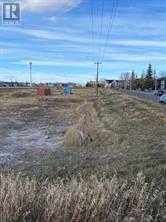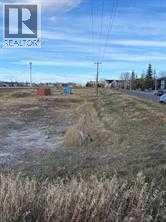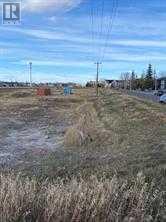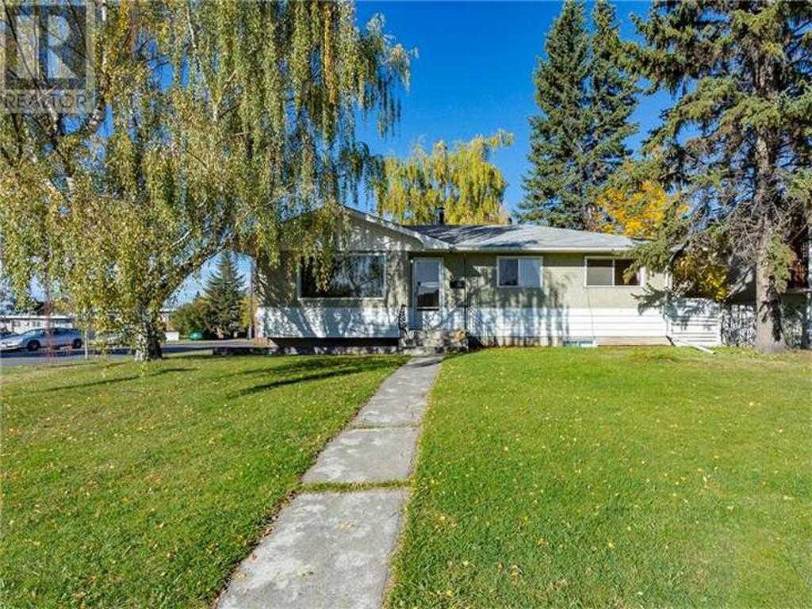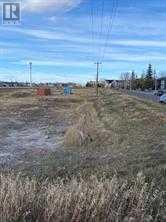125 29a St Sw
Edmonton, Alberta
Step into elegance with this 2600+ sq. ft. custom home in Alces! The main floor boasts an open-to-above living area, a modern chef’s kitchen, a convenient spice kitchen, and a bedroom with a full bathroom—perfect for guests or multi-generational living. Upstairs, you’ll find a luxurious owner’s suite with a 4-piece ensuite and walk-in closet, two bedrooms connected by a Jack-and-Jill bathroom, a third bedroom with access to a common bathroom, a spacious bonus room, and the convenience of upstairs laundry. The fully finished basement features a 2-bedroom legal suite, perfect for generating extra rental income or accommodating extended family. With its own separate entrance and thoughtful layout, it’s a fantastic addition to this already impressive home! Located close to parks and top-tier amenities, it’s the ideal blend of comfort and convenience. Don’t miss out on this incredible opportunity! (id:57312)
Exp Realty
80 Burroughs Place Ne
Calgary, Alberta
This home has been fully renovated, so you won’t have to worry about a thing! It comes with a new roof (2022), home has been leveled, freshly painted, updated electrical and plumbing throughout, new subflooring throughout, and new carpet and vinyl plank flooring throughout. New windows (not all) with new window coverings. Upgraded bathroom with new vanity and shower. New Washer and Dryer in the bathroom. The kitchen is all-new, with all new appliances, and new soft close cupboards. The front entrance foyer/mudroom has been upgraded with new durable carpet, and in some area new Rockwell insulation has been installed! The deck has been freshly painted and is a great outdoor area to relax and enjoy the warmer months. If you're looking for something move-in ready, this might be the place for you! (id:57312)
RE/MAX Real Estate (Central)
109, 108 Denholm Gate
Fort Mcmurray, Alberta
Motivated Seller!!! Seller is open to a reasonable offers with a quick possession!!! RARE FIND IN DENHOLM GATE! Welcome to 109- 108 Denholm Gate, this home boasts pride in ownership throughout with tons of updates. In addition this floor plan is the largest in the building, located on the ground floor, 2 BEDROOM 2 BATHROOMS AND A BONUS ROOM! This pristine and move in ready home shines above the rest. Inside this condo you have open-concept living with a spacious kitchen featuring built-in appliances, an eat-up breakfast bar. This kitchen offers a NEW Refrigerator, Dishwasher, Over Range Hood and High Arc Pull down Spray faucet. The kitchen opens up to your dining room and bright oversized living room. This entire living space offers high ceilings. The dining and living area features new laminate flooring and a gas fireplace. In addition off the living room you have a garden door leading to your private covered balcony with gas BBQ hookup. This extra-large condo offers NEW carpets throughout the 2 bedrooms plus a Bonus Room. The Primary bedroom features a walk-in closet separated from the room by a pleated folding door. The walk in closet leads through to your full ensuite. There is also an additional second 4 pc bathroom in the home. Then to complete this living space with over 1000 sq ft you have in-suite laundry with storage. This turn-key package also includes 1 HEATED UNDERGROUND PARKING STALL with additional storage. Added bonuses of this well-secured complex is ample visitor parking, perfectly located near many amenities, parks, Keyano College, transit and site bus stops. Call today and schedule your personal viewing! (id:57312)
Coldwell Banker United
7020 Kiviaq Cr Sw
Edmonton, Alberta
Welcome to Riverstead ant Keswick, located in the vibrant Keswick subdivision. The main level of this residence comprises a bedroom and a full bathroom, providing convenience and flexibility. The living area is impressively spacious, featuring an open-to-below space that fosters a warm and inviting atmosphere. The kitchen is stylish with dual-tone cabinets, elegant quartz countertops, and a separate spice kitchen for added functionality. Ascending to the second floor, the layout is crafted for both comfort and opulence. Two master bedrooms, each with its private ensuite, provide a combination of privacy and luxury. Bedroom 3 and the bonus room share a common bathroom, ensuring convenience for all occupants. The house is adorned with contemporary finishes & conveniently within walking distance, this residence offers accessibility to a K-9 school, a shopping plaza, and all major amenities. (id:57312)
RE/MAX Excellence
#121 10787 31 Av Nw
Edmonton, Alberta
Need a first time home or an investment property? This townhouse fits the bill with 3 bedrooms, granite countertops, laminate and ceramic tile flooring, a cosy wood fireplace, new doors, a large fenced private patio and 2 powered parking stalls. Recent upgrades include fencing and siding. Located in the quiet and peaceful neighborhood of Steinhauer this home is close to greenspace, schools, transportation and the Century Park LRT. This is a perfect starter family home with access to all the major amenities in SW Edmonton, Highway 2 and Whitemud Drive. (id:57312)
Century 21 Quantum Realty
#307 9504 182 St Nw
Edmonton, Alberta
WOW! Absolutely gorgeous, newly built 2 bedroom, 2 bathroom condo, modern & luxurious! Ideally located close to parks, shopping (West Edm Mall), schools. Stunning bright & white NEW modern Kitchen, with granite counter tops, plus dining area. Huge sunken living room with gorgeous wall mounted electric fireplace & patio doors to huge balcony. Master bedroom has patio entrance to very large balcony, huge walk into closet, plus 2pc ensuite. Second very spacious bedroom, large 4pc main bath, granite counters throughout, in suite laundry plus HUGE enclosed storage unit, as well as storage lockers on same floor. This is a PRIME LOCATION! (id:57312)
RE/MAX Real Estate
7010 Kiviaq Cr Sw
Edmonton, Alberta
Welcome to Riverstead ant Keswick, located in the vibrant Keswick subdivision. The main level of this residence comprises a bedroom and a full bathroom, providing convenience and flexibility. The living area is impressively spacious, featuring an open-to-below space that fosters a warm and inviting atmosphere. The kitchen is stylish with dual-tone cabinets, elegant quartz countertops, and a separate spice kitchen for added functionality. Ascending to the second floor, the layout is crafted for both comfort and opulence. Two master bedrooms, each with its private ensuite, provide a combination of privacy and luxury. Bedroom 3 and the bonus room share a common bathroom, ensuring convenience for all occupants. The house is adorned with contemporary finishes & conveniently within walking distance, this residence offers accessibility to a K-9 school, a shopping plaza, and all major amenities. (id:57312)
RE/MAX Excellence
4309 Kinglet Dr Nw
Edmonton, Alberta
Welcome to this beautiful 3 bed 2.5 home in Kinglet by Big Lake! Featuring a open concept main floor with a convenient mud room. The open concept kitchen includes a walk-through pantry and large central island that opens up to the dining room and great room with a fireplace. On the second floor you will find two bedrooms plus the primary bedroom including a walk-in closet with dual ensuite sinks and so much more! Perfectly located close to parks, trails, and all amenities, including West Edmonton Mall and Big Lake! ***Please note home is still under constructions, interior photos/upgrades might differ*** (id:57312)
Bode
519 6 Street Ne
Calgary, Alberta
Private, quiet, cul de sac location, just by the stairs to go up to the higher level. This renovated bungalow is walking distance to all the lovely amenities of Bridgeland. There have been substantially upgrades throughout. to include all new electrical service and panel, new plumbing, HVAC, shingles and all windows and doors, high end vinyl plank, plus all the interior finishings. Open concept on the main to include large living room and eating area , new kitchen with stainless steel appliances and eat up bar. The main bathroom has been remodelled and is conveniently located between the 2 bedrooms. There is an additional newly created 2 pc powder room close to the back entrance. The lower level is very bright with large windows. There is a door at the bottom of the stairs to close off this level. perfect if you want a mother in law abode. All new vinyl plank throughout with 2 bedrooms both with new egress windows,open living and eating areas plus nice wet bar/kitchen space. A double detached garage and sizable fenced west yard completes this lovely refreshed home (id:57312)
Real Estate Professionals Inc.
172 Brosseau Crescent
Fort Mcmurray, Alberta
RENOVATIONS COMPLETE! Over 8000 sq/ft LOT! Welcome to 172 Brosseau Cres. This beautifully renovated single-family residence offers the perfect blend of modern amenities and classic charm. With 4 spacious bedrooms and 2.5 bathrooms, this 1975 sq. ft. (above grade) home provides ample space for families of all sizes. On the main floor this home offers not one but two large living rooms both providing loads of natural light, one living room has a tiled surrounded wood fireplace and surround sound speakers. The renovated kitchen has ample counter and cabinet space, an incredible linear window that gives you a view of the entire backyard, newer appliances, and an eat up bar. The main level also offers a spacious office and laundry room. The 2nd level offers 3 bedrooms including the primary bedroom which has a renovated en suite bathroom with in-floor heat, a beautiful stand up shower with body jet system, a heat light, and built in cabinetry that surround mirror. The 2nd level also offers a 4PCE main bathroom which has also been renovated. The fully developed basement comes with a large rec room, the 4th bedroom, 2 large storage rooms, and a roughed in bathroom that comes with materials. Last but not least this home comes with a double attached heated garage, and a large fenced back yard. Nestled in the sought-after B Streets, this home is conveniently located near schools, parks, and shopping, ensuring you have everything you need just a short drive or walk away. Upgrades for this homes includes WINDOWS (2007), FURNACE (2017,) A/C (2017), SHINGLES (2017), PRIMARY EN SUITE (2022), KITCHEN (2006), HWT IS A 2004 BUT SAT IN STORAGE FOR 14 YEARS BEFORE BEING INSTALLED IN 2018, LIVING ROOM SLIDING DOOR (2007), 22ft X 14ft back deck (2024), KITCHEN COUNTER TOPS (2017). Call now for your personal showing. (id:57312)
Royal LePage Benchmark
5207 49 Street
Ponoka, Alberta
This 1300 sq ft bungalow with detached garage is located on 3.1 acres bordering the Battle River in the heart of Ponoka!. The home offers 4 bedrooms and 1 bath on the main floor, Oak Kitchen and large dining/living room with gorgeous view of the river. Hard wood floors in the living area, some new windows. Basement includes a large bedroom and Family/Rec Room with enough space to add 1 or 2 more bedroom. Some of the walls in the basement have recently been drywalled and are the mudding stage, ready for paint. An abundance of storage. The home is hooked up to town water and sewer but also has it's own well which is great for watering. The owner has put much work into the land over the years, clearing the low brush and hauling in fill (160 tandem loads) to make a gorgeous property, including a small private golf course. Enjoy the abundance of wildlife that share the property. This unique property has loads of potential and is worth a look! More Pictures to Come! (id:57312)
RE/MAX Real Estate Central Alberta
605 Macleod Trail Sw
High River, Alberta
This 1927, 2 storey character home has been lovingly maintained and renovated true to its character. Located on almost ½ acre close to High River Hospital and close to Spitzee Elementary School. Walking distance to the Highwood River, Happy Trails, George Lane Park and downtown. Walking up the curved drive-thru driveway you will pass by the heated double detached garage – currently being used as a workshop – but would have plenty of space to park 2 vehicles. There is a lower patio area beside the front door where you can enjoy a coffee and the morning sun. Stepping into the home you can see the attention to detail that this home has been well loved by all of its owners thru the years. The current owners have done countless renovations and updates during their tenure. The spacious dining room has built in corner China cabinets and custom woodwork details. There is even a Tiffany style chandelier above the table. There are 2 more Tiffany style chandeliers in the foyer and top of the stairs. Directly behind you will step into a retro design kitchen with black-white diamond pattern ceramic floor and subway tile backsplash. Stunning Elmira range with 6 gas burners, large electric oven and exhaust fan, corner pull out shelving, pantry with pull outs. There is a photo rail above the cabinets for display. The large living room on the other side of the home which features lots of windows for natural light from both the east and west as well as a wood burning fireplace. Open the double French doors and take a seat in their theatre room that features custom bookshelves along the south wall (these could be removed as there are windows behind). There is a full bathroom on the main level as well for guests to use. Upstairs features 3 large bedrooms all with walk in closets and a full bathroom that has been renovated to match the style of the home. One room is being used as an office currently. Enjoy the balcony off your primary bedroom that overlooks the property. Unfinished bas ement is suitable for hobbies, storage or craft area. The newer hot water heating system is boiler driven. There are laundry hook-ups in the basement. Just a few steps away from the back door is access to the current laundry / sitting room. This area used to be a single attached garage and was converted to additional living space – however separate from the home. This would be a great office space / craft room or keep it as a quiet sitting room. The massive yard is fully landscaped with mature plants and trees to create a park-like setting. There are multiple areas to enjoy the yard – from the deck off the back door to the lower concrete patio. There is a wooden fence that allows privacy in the backyard. RV parking is available from the rear alley. There is a potential to subdivide this property to create an extra lot. All approvals required by the Town of High River. A draft survey is available to view. You need to see this home in person to appreciate the details throughout. (id:57312)
Century 21 Foothills Real Estate
#27 52212 Rge Road 274 Nw
Rural Parkland County, Alberta
Beautiful acreage bungalow is 1980-built situated on 3.58 acres in the Garden Grove Estates subdivision, just 6 km south of Spruce Grove. The home offers over 2,500 sq ft of living space with 5 bedrooms and 3 bathrooms, plus a partially finished basement with a family room , rec room and ready for another bathroom and more living space . Features include two brick-faced wood-burning fireplaces (one on the main floor and one in the basement), a U-shaped kitchen open to a bright dining area, and large windows for ample natural light, large main floor laundry room, a bay window, and laminate flooring.The property boasts amazing views of the mature, treed landscape from the back deck and a huge skating rink . For parking and storage, there is a insulated garage (attached by a breezeway), RV parking, upgraded electrical and an oversized 40' x 70' insulated and heated shop. This home offers plenty of space, privacy, and potential for those seeking a rural setting with convenient access to Spruce Grove. (id:57312)
Maxwell Polaris
#207 9504 182 St Nw
Edmonton, Alberta
WOW! Absolutely gorgeous, newly built 2 bedroom, 2 bathroom condo, modern & luxurious! Ideally located close to parks, shopping (West Edm Mall), schools. Stunning bright & white NEW modern Kitchen, plus dining area. Huge sunken living room with gorgeous wall mounted electric fireplace & patio doors to huge balcony. Master bedroom has patio entrance to very large balcony, huge walk into closet, plus 2pc ensuite. Second very spacious bedroom, large 4pc main bath, in suite laundry plus HUGE enclosed storage unit, as well as storage lockers on same floor. This is a PRIME LOCATION! (id:57312)
RE/MAX Real Estate
54 Westglen Cr
Spruce Grove, Alberta
TOTAL RENOVATED TOP-TO-BOTTOM ALL 3 LEVELS!! 3 BR *1.5 BATHS * FAMILY ROOM * GARAGE * FENCED YARD * 2024 - KITCHEN (*Tower Cabinets *Quartz Countertops, *Stainless Steel Kitchen Appliances *Farmer Sink, Faucet & Taps) *Navy Washer/Dryer *NEW BATHS w/Raised Sinks *COMPLETE INTERIOR PAINT *NEW LIGHTING *DOORS & HANDLES *BASEBOARDS & TRIM *VINYL PLANK FLOORING *TEAK Accents * ELECTRIC FIREPLACE *EXTERIOR PAINT *NEW GARAGE DOOR *Partial PLUMBING & ELECTRICAL UPGRADES *2018 SHINGLES *2021 HOT WATER HEATER * 2022 VINYL PATIO DOOR * Beautiful Contemporary Decor! WELCOME HOME!! (id:57312)
Royal LePage Noralta Real Estate
3231 Whitelaw Dr Nw
Edmonton, Alberta
This fully finished 4-bedroom beauty is nestled in one of Edmonton’s most desirable neighborhoods with top-rated schools, estate homes, nature and shopping just minutes away. Meticulously cared for with a bright, inviting kitchen featuring gorgeous new appliances (2022-2023) and a great open layout. The spacious primary suite offers double sinks, soaker tub and separate shower. The bonus room provides a flexible space for work, play, or winding down with your favorite show. The finished basement offers 3 large windows (an added upgrade when building) and double-insulated cork flooring, perfect for movie nights, game days, or the ultimate kids' rec room. Maintenance-free deck and fenced backyard with a nice open view and quick access to school. Central a/c, instant hot water (2 years old), central vacuum (2 years old), and a history of regular maintenance—including freshly cleaned carpets (September 2024) and annual furnace and duct servicing—this home is move-in ready. Warm, welcoming, and ready for you! (id:57312)
RE/MAX Elite
#205 9504 182 St Nw
Edmonton, Alberta
WOW! Absolutely gorgeous, newly built 2 bedroom, 2 bathroom condo, modern & luxurious! Ideally located close to parks, shopping (West Edm Mall), schools. This is a PRIME location! Master bedroom has patio entrance to very large balcony, huge walk into closet, plus 2pc ensuite. Second very spacious bedroom, large 4pc main bath, in suite laundry plus HUGE ensclosed storage unit, as well as storage lockers on same floor. Spacious sunken living room with gorgeous electric fireplace, patio doors to south balcony! Large modern kitchen with tons of space for dining room! (id:57312)
RE/MAX Real Estate
#308 9504 182 St Nw
Edmonton, Alberta
Welcome to this brand new 2 bdrm condo with modern finishes throughout. Grey tone vinyl plank flooring compliments the white kitchen cabinetry with stylish countertops & backsplash, stainless steel appliances and contrasting grey island. Warm up with the electric fireplace in the carpeted sunken living room, and enjoy morning coffee on the East facing balcony. A full size LG laundry duo accents the laundry room. The primary bedroom is private and offers a walk-through double closet, 2 piece ensuite, and patio doors opening to the balcony. The 2nd bedroom is generously sized. The main bath is inviting with a 6 drawer/double door vanity, a soaker tub with sloped back, and a Fantech timed ceiling fan. The building offers a fitness room, along with same floor storage lockers. Comes with an electrified parking stall, with additional stalls available for rent, plus ample street parking. Conveniently located within minutes from WEM, quick access to Whitemud, and Anthony Henday. (id:57312)
Maxwell Challenge Realty
#49 18343 Lessard Rd Nw
Edmonton, Alberta
Would you love to have stress free adult living? Gorgeous bungalow located in the gated community of Touchmark of Wedgewood. Experience a new lifestyle that supports your dreams, avocations, and personal independence in a Touchmark community Bungalow. Touchmark offers numerous services such as 24-hour emergency response pull cord system located in the home, on site certified health care aids, scheduled transportation, maintenance assistance, and many amenities—that offer you more freedom. We also offer a full menu of dining options and exceptional cuisine. Our award-winning Full Life Wellness & Life Enrichment Program™ is customized to residents' interests. Enjoy a carefree lifestyle. Have fun—and stay active with friends who share your interests! Our available Touchmark bungalows feature a barrier free design to offer exceptional mobility around your own home. The ground level NO steps entrance from the exterior and from the garage entrance into the house makes this home ideal for those using any aids. (id:57312)
RE/MAX Real Estate
117 Bateson Street
Bittern Lake, Alberta
Charming home nestled in the cozy Village of Bittern Lake. On Highway 13 between Camrose and Wetaskiwin, you will appreciate the convenient location. This home boasts newer vinyl windows along with an updated kitchen and bath. Two bedrooms, 4 piece bathroom, and main floor laundry help to complete this 732 square foot bungalow. A little TLC in the basement would provide you with even more space to enjoy. You will find that there is plenty of parking while keeping your car protected from the elements in the handy single garage. Enjoy the privacy of your deck and yard. If getting in touch with nature is on your bucket list, Bittern Lake is for you. (id:57312)
RE/MAX Real Estate (Edmonton) Ltd.
#45 18343 Lessard Rd Nw
Edmonton, Alberta
Touchmark at Wedgewood! Welcome to your spacious, barrier free entry 1894 sqft bungalow that affords you all the comforts of a modern home combined with all the privileges of a friendly, well-planned adult gated community. Enjoy a private life or a social one, home cooking or restaurant-style dining it’s your choice. Access to community activities is all included! Touchmark handles all the lawn and snow removal, gardening maintenance and as well, watch your home while you are away on vacation. Your home is located within a beautifully landscaped gated community with nature trails and water features. You are only steps away from the Grande and across the street from shopping. You have the added assurance of emergency 24-hour health care personnel in the Grande. This stunning open concept 2-bed plus den home has high end appointed features such as hardwood, granite counters, gas fireplace and central AC, and double garage. This is an amazing adult community! (id:57312)
RE/MAX Real Estate
23 Taralake Lane Ne
Calgary, Alberta
Welcome to this elegant and well maintained two story home in the sought after community of Taralake. Built in 2007, this 1600 sq ft gem features 3 spacious bedrooms, 2.5 bathrooms, bonus room and a double fronta ttached garage. The home greets you with a bright and open layout, highlighted by beautiful hardwood floors that flow from the large front foyer into the kitchen and dining nook, while ceramic tile adds a touch of sophistication at the garage entry and in all bathrooms. The functional kitchen, complete with an island and breakfast bar, opens onto a sunny nook and a cozy great room featuring a gas fireplace with a tasteful tile surround and maple mantle. Upstairs, you will find a generously sized master bedroom with a private ensuite, two additional bedrooms, and a large bonus room perfect for a family lounge or office space. This home also offers the convenience of main floor laundry, a powder room, and a sunny south facing backyard ideal for outdoor relaxation. Close to schools, parks, shopping, and public transit, this home offers incredible value in a family friendly neighborhood. Do not miss your chance to call this stunning property home schedule your viewing today! (id:57312)
Exp Realty
36, 111 Tarawood Lane Ne
Calgary, Alberta
Welcome to this beautifully renovated, move-in-ready home, where modern updates meet exceptional functionality! This corner unit boasts 4 spacious bedrooms and a fantastic location that puts convenience at your doorstep. Recent brand new renovations include stunning LVP flooring, plush carpet, fresh paint, updated baseboards, modern lighting fixtures, new switches and plugs, updated laundry machines, stylish window coverings, and so much more. As you enter the main floor, you’ll be welcomed by a cozy living room featuring charming bay windows that allow plenty of natural light to flow through. The main level also includes a convenient 2-piece powder room, a well-appointed kitchen, and a bright dining area with patio doors leading to the backyard—perfect for enjoying summer BBQs or simply relaxing outdoors.Upstairs, you’ll find 3 comfortable bedrooms and a full bathroom. The fully finished basement offers additional living space with a large bedroom, a full bathroom, and a laundry room equipped with brand new washer and dryer. The home’s excellent location is another standout feature, with walking distance to the LRT, Saddletowne Circle, and all the essentials like shopping, grocery stores, banking, and more.Don’t miss the chance to view this freshly updated home—see it first, as it won’t last long! (id:57312)
RE/MAX Real Estate (Central)
111 Parkview Dr
Wetaskiwin, Alberta
Beautiful 2 Storey home ready for your family! This home includes 4 Bedroom plus den which could be used as another bedroom, 4 baths, completely finished on all 3 levels . Upper level has 3 large bedrooms with a 4 piece ensuite off the Primary bedroom. Main level has nice sized family room, 2 piece bathroom, large kitchen with attached open dining room with doors to huge deck and fenced back yard. Basement includes another bedroom with 3 piece bath, rec room and gym room. Large double garage attached all on a lot and a half located in great area of Wetaskiwin with easy access to highway 13. (id:57312)
Century 21 All Stars Realty Ltd
#305 2229 44 Av Nw
Edmonton, Alberta
Aspen Meadows condo in the NEWEST building, 2 bedroom, 2 bathroom unit with 2 PARKING stalls! 3rd floor condo looking West, the COVERED BALCONY is great for evening chats or Summer BBQ's with a convenient NATURAL GAS hose bib. Inside is nice and clean, WIDE PLANK flooring adorns the great room. Enjoy the convenience of the large laundry room. Cook in the U-SHAPED kitchen, it has light colored GRANITE counters, TILED backsplash, contrasting dark cabinetry, and STAINLESS STEEL appliances. PRIVACY is paramount and this place has such an IDEAL LAYOUT, the bedrooms are separated by the living area which is great for GUEST or a ROOMMATE. A full 4 piece bath serves the main living area and bedroom. Relax in the master bedroom, it has a DOUBLE WALK-THROUGH closet for your extra stuff. The 3 piece ensuite has a DOUBLE SHOWER, toilet, and vanity. Last but not least, one UNDERGROUND and one outside stall comes with, super RARE! See it you'll LOVE this place! (id:57312)
RE/MAX River City
19027 Township Road 452
Rural Camrose County, Alberta
You will LOVE this well maintained acreage with an oversize garage and a SHOP!! This beautifully tree-sheltered yard is only trumped by the meticulous care that is obvious as you head up the driveway. A 1,232 square foot bungalow with a large south-facing deck and a large country kitchen is the heart of this home. It features lots of windows for a bright living space. Much of the main floor has updated flooring and you will love a main floor laundry. There are two generous bedrooms and a four piece bath upstairs. The lower level features a MASSIVE family room large enough for a billiard table AND tons of space for big screen TV and seating for a large gathering! There are two more bedrooms, a three piece bath and a storage room complete with a segregated COLD ROOM! Outside is an oversize 24x28’ insulated double garage PLUS a 24x32 HEATED SHOP with 220 power!! The House was shingled in 2024, new windows in 2021, new septic tank and field in 2022. The well provides 5 gallons per minute. The garden has some of the best soil in the county!! You will love this move-in ready home whether you’re raising a busy family or looking to downsize from the farm. WELCOME HOME!! (id:57312)
Central Agencies Realty Inc.
35 Aspen Summit Mount Sw
Calgary, Alberta
Presenting an exquisite residence nestled on a serene lot in the prestigious community of Aspen Woods, masterfully crafted by the acclaimed West View Builders. This unique offering, owned by only one family, speaks volumes of sophistication and timeless design. The striking rock and stucco exterior seamlessly blends with the sensational interior ambiance, creating an atmosphere that will captivate your senses. Spanning approximately 3,208.6 square feet across three thoughtfully designed levels, this exceptional estate epitomizes an elegant indoor-outdoor lifestyle. A rare opportunity awaits with this west-facing, treed, and fully fenced backyard oasis in the sought-after Aspen Summit. Perfect for families, the home is surrounded by walking and biking paths, providing an idyllic setting for leisurely pursuits with loved ones. Inside, a stunning Pinnacle stone fireplace serves as the focal point of the main floor’s family room, complemented by soaring ceilings in the principal living area, which evoke a sense of grandeur. The rich hardwood flooring stretches across two levels, enhancing the luxurious feel of the space. The kitchen, a masterpiece of craftsmanship, features custom millwork, an expansive island with a breakfast bar, sleek quartz countertops, stainless steel appliances, and designer tiles—perfect for both everyday living and sophisticated entertaining. An elegant dining area, a 2-piece powder room, and a convenient main floor laundry complete this level. Ascend to the upper floor, where a mezzanine with signature wood railings and modern light fixtures overlooks the grand living room below. This level also hosts a versatile bonus room and a lower-level media/games room with bright picture windows, providing additional space for relaxation or recreation. A spacious guest bedroom with a walk-in closet, a sparkling 4-piece bath, and ample storage add to the home’s appeal. Notable upgrades include Hunter Douglas blinds, air conditioning, central vacuum system with attachments and a built-in kitchen floor duster, dual furnaces with humidifiers, and much more. The illuminated lower level further enhances the home’s allure, offering an inviting space for gatherings. Situated just minutes from downtown Calgary, the C-Train, Aspen Landing Center, and top-rated public and private schools, this exceptional property is a truly rare find in one of Calgary’s most desirable neighborhoods. With a welcoming community and unparalleled convenience, this magical residence is ready to be your forever home. (id:57312)
Homecare Realty Ltd.
461 Dunluce Rd Nw
Edmonton, Alberta
Pristine 3 bedroom condo in popular Regal Estates. Lots of renovations abound in this gorgeous squeaky clean home such as newer gourmet kitchen with recessed led lighting, loads of cabinets and counterspace, built in TV, microwave, dishwasher and even a pantry. Other upgrades include vinyl flooring, carpet, paint, CENTRAL AIR CONDITIONING. Extra large living room with a beautiful gas fireplace and patio doors to a two tiered deck and fenced yard with a gas BBQ hookup. 3 larger than average bedrooms, lots of closet space and a four piece bath adorn the upper level. Partially finished basement with tons of built-in shelving, a laundry area, den or craft room. Close to all amenities and the Anthony Henday. Very well managed well maintained complex with a low turnover, lots of visitor parking and extra parking available for rent. Simply a lovely home! (id:57312)
Century 21 Lakeland Real Estate
1108, 4902 37 Street
Red Deer, Alberta
Nestled on the desirable South Hill of Red Deer, this well-maintained one-bedroom adult living condo offers a harmonious blend of comfort, convenience, and community. With its strategic location near all essential amenities.Upon entering the condo, you are greeted by an inviting open-concept main area that maximizes space and functionality. The kitchen, tastefully designed in a C-shape, boasts rich oak cabinetry and sleek granite countertops, creating an elegant yet practical cooking environment. Whether cooking for one or hosting a dinner with friendsThe living area, adorned with large west-facing windows, fills the space with an abundance of natural light, highlighting the warmth of the interior. The adjacent balcony presents an ideal spot for relaxing with a morning coffee or unwinding with sunset views.The spacious master bedroom includes a walk-through closet, offering ample storage space and a seamless flow to the rest of the home. The 3-piece bath is conveniently designed to accommodate both guests and residents, ensuring privacy and functionality.This condo doesn’t just stop at indoor comfort; it extends into an array of communal amenities tailored to enhance your lifestyle. The property features an exercise room, sauna, and swimming pool, providing opportunities to stay active, relax, and socialize without ever leaving home. Additional conveniences include underground parking, offering protection from the elements. (id:57312)
Royal LePage Network Realty Corp.
351 Mildred Dobbs Boulevard N
Lethbridge, Alberta
Welcome to 351 Mildred Dobbs Blvd N, a stunning and immaculately maintained townhouse that exudes pride of ownership! Built in 2019, this modern 4-bedroom, 3.5-bathroom home offers an ideal blend of style, comfort, and convenience. With 1,161 square feet of carefully crafted living space, this property boasts a fully finished basement, providing extra room for your family’s needs.Step inside to discover an inviting open-concept layout featuring central air conditioning to keep you comfortable year-round. The bright and airy kitchen flows effortlessly into the living and dining areas, making entertaining a breeze. Upstairs, you’ll find generously sized bedrooms, including a serene primary retreat with a private ensuite.The low-maintenance, turf backyard is perfect for relaxing or hosting gatherings, while the parking pad adds convenience. Situated in a desirable community, this home is close to schools, amenities, and the beautiful Legacy Park.Call your REALTOR® and view it today! (id:57312)
Grassroots Realty Group
58 Sage Berry Way Nw
Calgary, Alberta
OPEN HOUSE DEC 22, SUNDAY 1-3PM Welcome to a Rare Opportunity in Sage Hill, NW Calgary – Spacious Corner Lot with No Sidewalk (No Sidewalk Shoveling Hassle!)Discover your dream home in one of NW Calgary's most desirable communities, Sage Hill! Built in 2013, this prime property offers a large, beautifully landscaped corner lot, perfect for outdoor living and future projects.Recently updated with fresh paint, professionally cleaned carpets, and a deep clean throughout, this home is move-in ready.Convenience is at your doorstep! Just minutes from the Sage Hill Quarter Complex, you'll have easy access to Sobeys, restaurants, pubs, daycare, Tim Hortons, and more. Plus, commuting is simple with quick access to Shaganappi Trail and other nearby amenities.This home boasts a thoughtful layout featuring:3 spacious bedrooms2 full bathroomsSecond-level washer and dryer, eliminating the hassle of hauling laundry up and down stairs.The unfinished basement provides a blank canvas, offering endless possibilities for future development tailored to your needs.An attached 2-car garage adds to the home's convenience, making it ideal for busy households.With its unbeatable location, spacious design, and recent updates, this property is ready to be your family's next home. Don’t miss out—schedule your showing today! (id:57312)
Cir Realty
14275 Twp. Rd. 422 Township
Rural Flagstaff County, Alberta
the perfect family acreage, you will be impressed the minute you drive into this beautiful yard, this truly is a park-like setting, pride of ownership will show throughout, 10.06 acres, 1177 sqft. bungalow, 5 bedroom, one 4pc bath, two 2pc bath, main floor features a large kitchen with eating area, bright living rm. with west exposure, 3 bedrooms, 4pc bath, main laundry with 2pc bath, in the basement you will find a lg. family rm. and a bonus pool table/games rm. 2 more bedrooms and 2pc bath, no smoking or pet house, outside you have an open deck & a gazebo to enjoy your morning coffee then have an evening drink at your firepit area, dbl. det. 26'x32' garage, 50'x100' quonset with 220V & cement floor, room to store all your toys and then some, this well treed yard has plenty of room for your family & friends to camp out and the circular driveway gives you great access in or out, I know your family will enjoy country living at it's best (id:57312)
Royal LePage Rose Country Realty
17 Ridge Road
Canmore, Alberta
On the sunny side of the valley this single family with self-contained LEGAL 2 BEDROOM SUITE is situated in the mountain town of Canmore in the beautiful Canadian Rockies. Ideal for generating additional income. A metal roof was installed a few years ago for durability and longevity and now the added protection against the elements. From your south facing living room and deck one can enjoy spectacular mountain views, namely the iconic Three Sisters along with the Rundle Range. As you enter the main door you are greeted by a craftsman-built study/library room which flows effortlessly into a spacious kitchen. The kitchen has been thoughtfully designed by BV Kitchens; including a panelled refrigerator that matches the cabinetry and a pantry with sliding shelves for ease of access. The living room is adjacent to the study and is flooded by natural ambient mountain light. The main bath footprint has been recently expanded to make room for a separate shower and soaker tub and stylishly upgraded. The entire main floor has been recently upgraded to new hardwood flooring. And there is even more - a double car heated garage with plenty of built-in storage cabinets for all your gear, kayaks, bikes and more. The 2-bedroom self-contained suite has its own entrance and heating system and is ready to rent out as a mortgage helper or can be used by family members who want to stay together but have their own space. Trails and bike paths surround you and within moments you can access the peaceful benchland trails. Just steps away from nature but close enough to all the amenities you need. Perfect for retirees, professionals, investors or anyone who wants to enjoy the mountains! (id:57312)
Coldwell Banker Rockies Realty
10919-175 Avenue Nw
Edmonton, Alberta
Beautiful BUNGALOW located in Castle Brook steps away from the lake and trails FORMER SOWHOME This 1840 sq ft. two bedroom plus den/bedroom and developed basement two additional beds and 2nd family area is quality throughout. Inside features include 9' ceilings, 6 wide hardwood floors and porcelain tiles. Family room floor to ceiling Stone fireplace with custom shelving. Truly a cooks dream Kitchen with huge quartz island and custom built cabinets complete with stainless steel appliances and gas stove.. Gorgeous master bedroom with wall to wall stone and fireplace and fabulous 5 piece en suite. OVERSIZED double heated garage with aggregate concrete . Energy saving 1.5 styro foam with acrylic stucco. Air conditioning , Huge maintenance free deck with motorized retractable awning wind sensor ( 16 ft wide x 12 ft ). Snow removal is included till March 2025. (id:57312)
Royal LePage Arteam Realty
1109 9 Avenue Se
Calgary, Alberta
This premium ice cream shoppe presents an exciting opportunity for entrepreneurs looking for a well-established operation in the heart of Calgary’s trendy and sought-after community of Inglewood. Specializing in Asian-inspired flavors, this franchise has built a strong reputation and a loyal customer base. Buyers are not obligated to continue with the franchise, offering flexibility to adapt the business as desired with landlord approval. The location comes with over three years remaining on the current five-year lease, with an option to renew for an additional five years. The gross rent is $5,566 per month, inclusive of operating costs, parking, and property taxes, with utilities averaging approximately $600 per month. The space is fully equipped for seamless operations, including essential equipment like three freezers, a display cooler, two large ice cream display freezers/cabinets as well as customer seating. A full equipment list is available upon request. Situated in a vibrant area with a high walk score, the business benefits from excellent foot traffic year-round. Surrounded by popular businesses, boutique stores, eateries, bars, and residential dwellings, the location offers a constant flow of potential customers. Additionally, the property features outdoor seating under charming city-operated string lighting, creating the perfect atmosphere for summer evenings. The business is also within walking distance of notable attractions such as the River, Fort Calgary, and the Calgary Zoo, adding to its appeal. This is a turnkey opportunity for an owner-operator or a visionary entrepreneur looking to tap into the thriving energy of a trendy neighborhood while leveraging the business's established foundation to grow further. (id:57312)
Cir Realty
10 Stanley Place Sw
Calgary, Alberta
Fabulous, quiet, cul-de-sac location in popular Parkhill has a lovely west backyard. Renovate and enjoy, build your dream house or redevelop, and take advantage of 2 direct street fronts. The choice is yours. This well laid out 3 bedroom walk-out bungalow features hardwood floors and a cozy fireplace in the living room. Priced well to enable you to refinish according to your tastes. The bathrooms have been luxuriously redone and feature a jetted tub. Currently configured with a single attached garage with a large attached workshop that could easily become a double tandem garage. The west yard is a great place to garden, bbq and soak up the sun. Great neighbourhood and access, close to the bike trails and Stanley Park. (id:57312)
Century 21 Bravo Realty
5002, 5008, 5010 50 Avenue
Benalto, Alberta
Large parcel of land (3Lots) with 150 ft of frontage available in the peaceful hamlet of Benalto. So many opportunities available. Bring your imagination and your plans and unlock the potential for this land. Check out the permitted uses with local zoning regulations to see what fits for this land. This lot has great views to the mountains. (id:57312)
RE/MAX Real Estate Central Alberta
1511 24 St Nw
Edmonton, Alberta
NO CONDOMINIUM FEE TOWNHOUSE...3 bedrooms, 2.5 baths, double detached garage, landscaped and fenced. This unit is ideally located facing the pond and is within walking distance to park and Svend Hanson School. It is located on a bus route and offers easy connectivity to Anthony Henday and Whitemud Drive. Ideal for a first time home buyer or investor. (id:57312)
Maxwell Polaris
713 Grayling Link
Rural Rocky View County, Alberta
Welcome to 713 Grayling Link, Where Elegance Meets Functionality in Perfect "Harmony." This exceptional home, built by Daytona Homes, is a true masterpiece, nestled within the picturesque Harmony community. Offering the perfect blend of luxury, practicality, and serene surroundings, this residence stands out in both design and location. As you arrive, the expansive true double-car garage immediately captures attention. A rare find in today’s market, it provides ample space for multiple vehicles, as well as extra storage for recreational gear, making it an ideal solution for those who value convenience and style. Inside, the open and thoughtfully designed layout caters to modern living. The heart of the home is the beautifully appointed kitchen, which boasts a large central island perfect for meal prep and entertaining. With built-in oven and microwave, this kitchen is both functional and stylish, ideal for cooking enthusiasts and casual chefs alike. One of the standout features of this home is the private den, an ideal space for a home office, study, or quiet retreat. As remote work becomes increasingly important, this room offers a dedicated, comfortable space to work from home. The great room on the main floor invites relaxation, with a cozy fireplace as its centerpiece. Upstairs, a separate family room provides additional space for everyone to relax and enjoy. Also the second level features three spacious bedrooms, including a luxurious primary suite with a walk-in closet (complete with a laundry shoot) and a private ensuite. Your spa-like retreat includes a freestanding soaking tub, dual sinks, and plenty of room to unwind after a long day. The unfinished basement offers plenty of potential for future customization, whether you need more living space or extra storage. Outside, the Harmony community is your gateway to nature and tranquility, with a quick walk to serene lakes, a golf course, and a wealth of other outdoor activities. At 713 Grayling Link, you’re no t just buying a home you’re embracing a lifestyle. (id:57312)
Royal LePage Benchmark
70 Sandpiper Bend
Chestermere, Alberta
Welcome to this Brand New Upgraded Exceptional 3 Bedroom and 3 Full bathroom move in Home! with 1800 SF of living space in the community of Kinniburgh. Abundant natural light throughout the home from the many over sized windows, Stunning living area , Full Bathroom, Large Flex room and formal dining space and open sight lines to the kitchen. The spectacular gourmet kitchen and living space is built for entertaining, boasting farmhouse style cabinetry , Good size central island, Quartz counter tops, French door fridge and Large pantry . The atrium nook with large sun filled windows supply plenty of sunlight throughout the main floor Stunning custom rail staircase leads you to the second floor where you will find an Large Bonus room and 3 generous sized bedrooms. The impressive over sized master retreat contains a large walk in closet. over sized shower with glass door, custom vanity with dual sinks with quartz countertops and tile floor. Other 2 bedrooms share the main bathroom which features a bathtub, a custom vanity and tile floor. The unfinished basement with separate entrance has 2 large windows that comes with rough in plumbing is well designed for your future ideas. This beautiful house has double garage. The quiet backyard offers great privacy and large exterior deck with aluminum railings connects the main floor. This family-oriented community has access to the best schools, Great location just steps away from school and shopping. Don't miss this move in home! (id:57312)
Maxwell Central
603 Savanna Crescent Ne
Calgary, Alberta
Welcome to this stunning, Brand-New home spanning over 1743 square feet, situated in the beautiful Savanna community. The main floor features a modern floor plan, complete with a Bedroom and full bathroom, an inviting living room, and a stylish kitchen equipped with stainless steel appliances, a pantry, and a spacious dining area. Upstairs, you will find a generous bonus room, a large master bedroom with an ensuite bathroom and walk-in closet, two additional well-sized bedrooms, and another full bathroom. The Unfinished basement offers separate entrance and two windows. The property features a two-car gravel parking pad at the rear. Enjoy convenient access to major highways, a nearby pond, School, and an abundance of shopping, dining, and essential services, all just a short walk away. Don't miss this incredible opportunity! (id:57312)
Five Star Realty
1, 305 Tower Lane Drive Sw
Airdrie, Alberta
This is a vacant commercial land parcel in the downtown heritage zone with approximately 1/2 acre of building area along nose hill creek. This parcel is under a new subdiviison plan application with the City of Airdrie. Contact lister by email for more disclsoure details in respect to building footprint size, servicing and the bare land condo structure and fees. Condo fees and unit factor are estimated until condo plan is registered with land titles. This lisitng is one of 5 MLS listing #'s A2184199 - A2184241 - A2184242 - A2184243 - A2184244. (id:57312)
Exp Realty
2, 305 Tower Lane Drive Sw
Airdrie, Alberta
This parcel is bare lalnd condo lot #2 that can be purchased as .83 Acres or a combination of lots 2 & 3 at 1.66 acres or lots 2 - 3 & 4 at 2.49 acres under the NEW bare land condo subdivison plan that is in application with the City of Airdrie. Contact lister by email for more disclsoure details in respect to building footprint size, servicing and the bare land condo structure and fees. This lisitng is one of 5 MLS listing #'s A2184199 - A2184241 - A2184243 - A2184244. (id:57312)
Exp Realty
312 Heartland Way
Cochrane, Alberta
Newer detached residence across from park in a developed Cochrane community built by 'Daytona Homes' - crafting award winning homes for 30+ years. Featuring: 3 bed/2.5bath + Bonus room, quartz counters throughout, luxury ensuite with walk-in shower, upgraded full size kitchen, built-ins & more all in 'Heartland' - offering a short commute from Calgary, Rocky Mountains, close to Ghost Lake and Canada's best National Parks. Step inside to a large open floor plan, with gorgeous LVP floor throughout the main. The living, dining and kitchen connect seamlessly to create a modern atmosphere. Pair that with large windows spanning across, sliding patio doors, and high ceilings for ultimate comfort and extra sunlit interior space. KITCHEN FEATURES: Bright white cabinetry (to ceiling), SS appliance package, Range hood (tile upgrade to ceiling), built in microwave, under-mount sink, pantry, eating island, quartz counters, plenty of storage space & more. The main is complete with mud room w/ built ins, and a half bath. Upstairs has generous bonus room, a perfect additional space to have. Along with 3 bedrooms. The primary bedroom featuring: good size room, large walk-in closet , and ensuite that has quartz counters, double vanity, walk-in shower and toilet. The two additional bedrooms are good size. The upper is complete with another full bath, and laundry room. Basement is an open canvas awaiting your creative ideas. This residence has a lot to offer in a desirable location in Cochrane, making it a great choice for your place to call home. Book your viewing today before, it's gone. (id:57312)
RE/MAX Real Estate (Mountain View)
3, 305 Tower Lane Drive Sw
Airdrie, Alberta
This parcel is bare lalnd condo lot #3 that can be purchased as .83 Acres or a combination of lots 2 & 3 at 1.66 acres or lots 2 - 3 & 4 at 2.49 acres under the NEW bare land condo subdivison plan that is in application with the City of Airdrie. Contact lister by email for more disclsoure details in respect to building footprint size, servicing and the bare land condo structure and fees. This lisitng is one of 5 MLS listing #'s A2184199 - A2184241 - A2184242 - A2184244. (id:57312)
Exp Realty
903 18 Street Ne
Calgary, Alberta
OPPORTUNITY AWAITS!!! 50’x120’ R-CG ZONED INNER-CITY CORNER LOT withLEGAL BASEMENT SUITE. LOCATION, LOCATION, LOCATION! This 5 BEDROOM +2 FULL BATHS BUNGALOW is located in the highly sought-after neighborhood ofMAYLAND HEIGHTS. Perfect for Home Buyers who want a RENTAL SUITE, Multi-Family Living or Investors looking for a TURN-KEY RENTAL PROPERTY withSEPARATE ENTRANCE. The corner lot offers ample green space, along with a singledetached garage with back alley access. ATTENTION DEVELOPERS!!! Secure this lot,enjoy MONTHLY CASHFLOW now and Build later. Calgary’s New Blanket Rezoningallows for further development applications for up to 4 Units UP + 4 Units DOWN = 8Units Total! Whether you’re looking to make a Smart Investment or enjoy the benefits ofliving in a Prime Location, this property offers it all. Don’t miss out on this IncredibleOpportunity to capitalize on the many possibilities it presents. Hurry, it won't last long,so book your private showing today! (id:57312)
Greater Calgary Real Estate
250037 Range Road 250
Rural Wheatland County, Alberta
Country Roads Take You Home. Bring your family, pets, livestock. Horses. Affordable Acreage. 3 Acres. Spacious Home Open Concept 1983 MOBILE. Recently renovated flooring, drywall, windows. 1280 SQUARE FEET 3 Bedrooms. plus office area. Garage is 23.8X21.6. Relax on the Porch 49'X9'. Deck 14X 9. Main Floor Living at Best. Enjoy the sunsets and the sunrises. Just 5 minutes to Town of Strathmore. Main Floor Living At Best. Drilled Water Well. No Monthly Water Bill. Immediate Occupancy. (id:57312)
RE/MAX Landan Real Estate
4, 305 Tower Lane Drive Sw
Airdrie, Alberta
This parcel is bare lalnd condo lot #4 that can be purchased as .83 Acres or a combination of lots 4 & 3 at 1.66 acres or lots 2 - 3 & 4 at 2.49 acres under the NEW bare land condo subdivison plan that is in application with the City of Airdrie. Contact lister by email for more disclsoure details in respect to building footprint size, servicing and the bare land condo structure and fees. This lisitng is one of 5 MLS listing #'s A2184199 - A2184241 - A2184242 - A2184243. (id:57312)
Exp Realty

