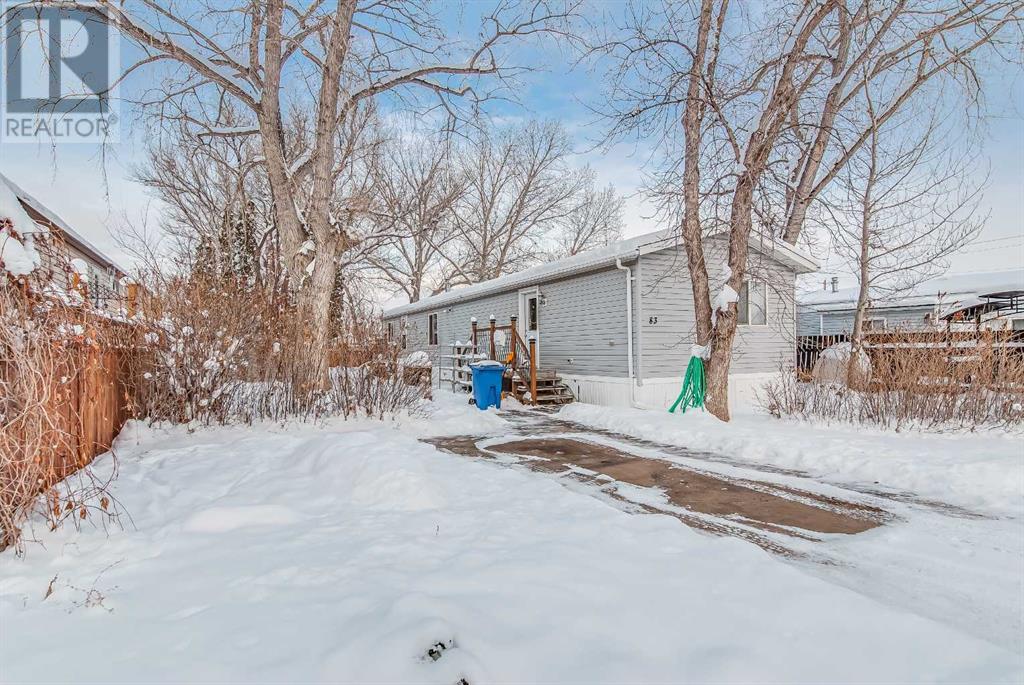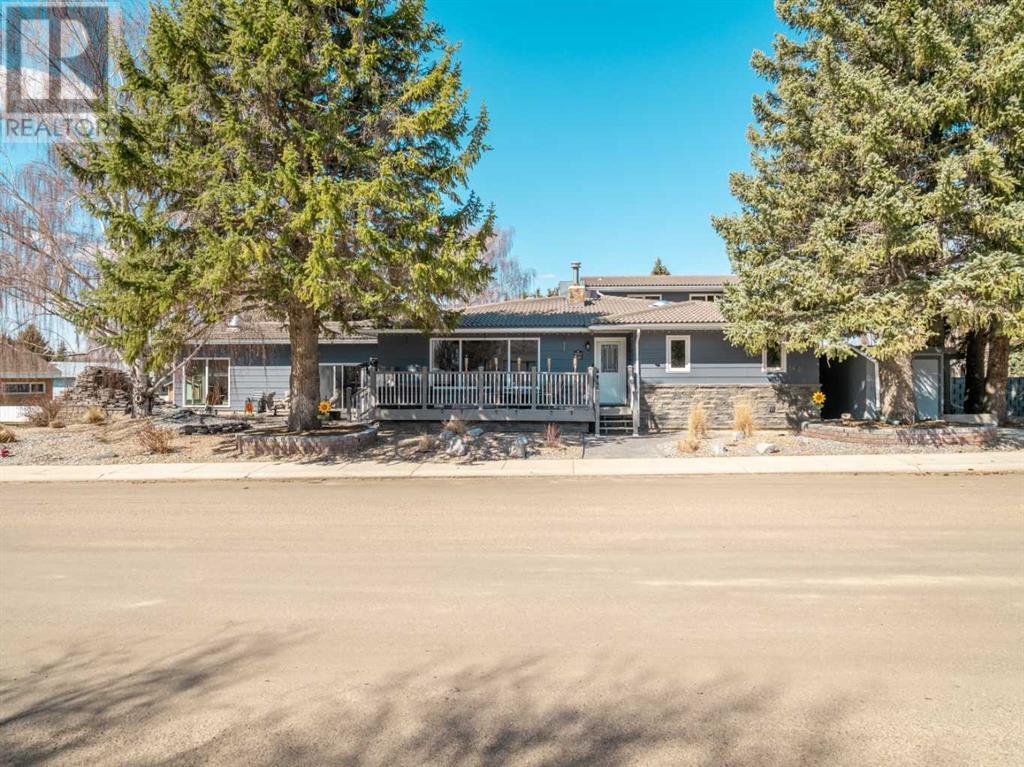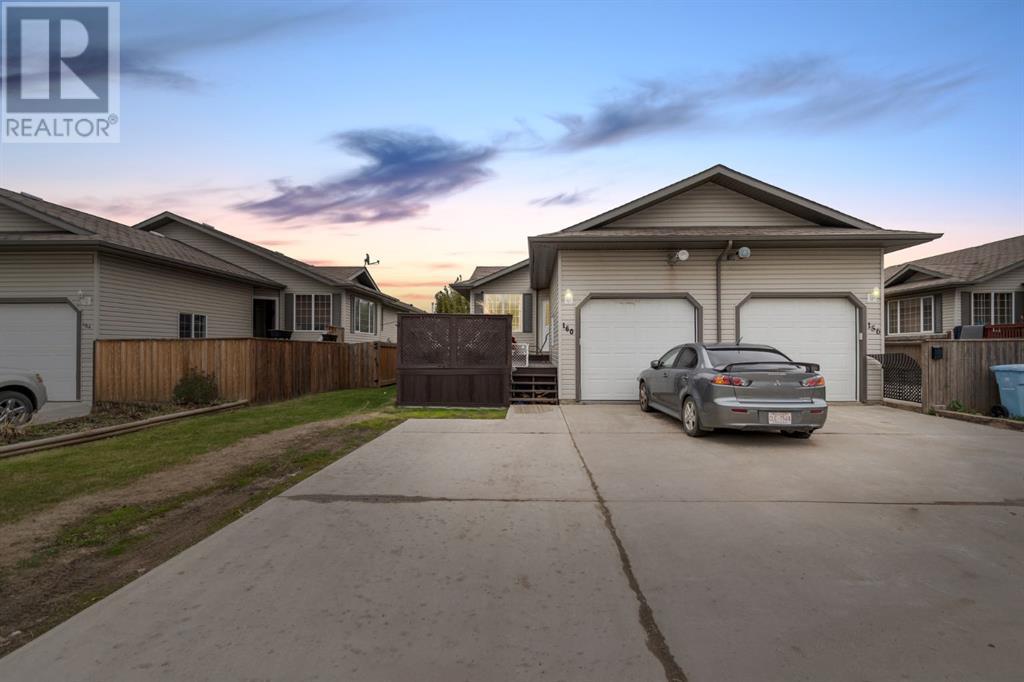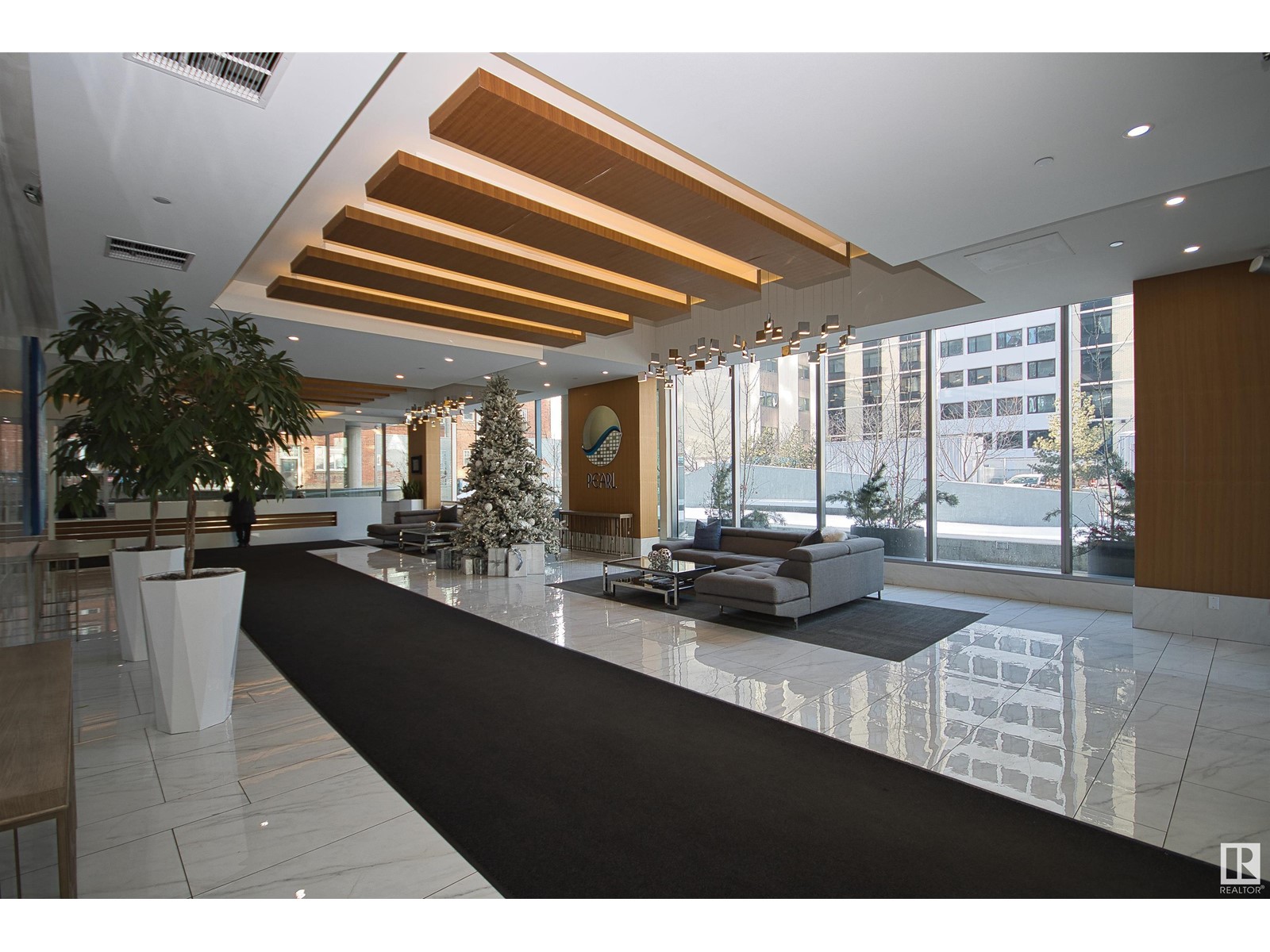11522 77 Av Nw
Edmonton, Alberta
Discover this impeccable 1498 sqft 1.5-storey home in the sought-after McKernan/Belgravia neighborhood. The main floor boasts beautiful oak hardwood flooring and a reno'ed ('19) kitchen with high end European appliances. The living rm features a cozy wood stove, while the family rm, den, and a reno'ed ('18) 3pc bath with laundry chute to complete the space. Upstairs, you'll find the primary bedrm, a spacious 2nd bedrm, both with vaulted ceilings and 2pc bath. The partially finished basement includes a large rec rm and a laundry/hobby rm. Outside, enjoy your private retreat with professional landscaping, mature fruit trees, gardens, perennial flowers and cedar deck. This home is packed with upgrades: shingles in 2010, complete electrical upgrade and kitchen/dining rm walls were opened up in 2014 to create an open, airy feel. Ideally located within walking distance to U of A, River Valley, and the LRT, making it a perfect choice for professionals. This exceptional home offers both comfort and elegance. (id:57312)
RE/MAX Excellence
83, 4000 13 Avenue Se
Medicine Hat, Alberta
This one won’t last long! 2007-built 2-bedroom + den, 2-bathroom mobile home in Medicine Hat Village. The main living area features hardwood floors throughout, a spacious living room with vaulted ceilings, and an open-concept layout connecting to the kitchen. The kitchen includes a full appliance package, a center island, a skylight, and a dining space. The home offers two good-sized bedrooms and a den/office that could be converted into a 3rd bedroom. There are two full bathrooms, including an ensuite off the primary bedroom, and a laundry room with a washer and dryer included. The spacious yard has a large barn-style shed with electricity and a gas hookup. Concrete parking pad out front. Lot fees are $984 and include gas, water, sewer, and garbage. Call today to book your viewing! (id:57312)
River Street Real Estate
503, 4935 Dalton Drive Nw
Calgary, Alberta
Welcome home to this stunningly renovated 3-bedroom, 2.5-bath townhouse, perfectly situated in the desirable community of Dalhousie! Boasting modern updates and thoughtful design, this home offers comfort, convenience, and style. Step inside to find durable and stylish vinyl plank flooring throughout, complemented by an abundance of natural light from the brand-new windows installed throughout the property. The heart of the home, the kitchen, is complete with sleek quartz countertops, modern cabinetry, and ample workspace. This area flows seamlessly out to a private, fenced backyard with a spacious patio, ideal for enjoying summer evenings or hosting guests. The open concept living and dining area is a great place to relax in the ambiance of the electric fireplace. Upstairs, you’ll find three generously sized bedrooms, including a bright primary suite with a beautifully updated ensuite bathroom with a walk-in closet. Additional highlights include a convenient attached 1-car garage, perfect for secure parking and extra storage, and a main-floor powder room for guests. This home is just minutes from shopping, highway access, public transit, and the University of Calgary, making it ideal for families, students, or professionals. Move-in ready and designed for easy living—don’t miss your chance to own this beautifully updated townhouse in a prime location! (id:57312)
RE/MAX First
440 2 Avenue Ne
Milk River, Alberta
Discover this outstanding home in the charming town of Milk River, situated on a spacious corner lot. Ideal for "snowbirds," this property is just minutes from the US border.The main floor features a generous living and dining area that flows into a recently renovated kitchen. The kitchen boasts ample maple cabinets, granite countertops, a new backsplash, under-mount lighting, stainless steel appliances, and a large island with an eating bar. It opens to a great room with a wood-burning fireplace and provides a view of the impressive indoor swimming pool and spa. The pool area includes cedar ceilings, adding a touch of elegance, and has patio doors leading to an additional outdoor patio. A three-piece bath near the pool offers convenience for pre- and post-swim showers.The main level also includes two spacious bedrooms, with the master featuring ample closet space. A renovated three-piece bath is located between the two bedrooms, and main floor laundry adds ease of living.Upstairs, a large loft area provides flexible space that could serve as a bonus room, exercise room, or additional living area. The loft opens onto a south-facing front deck.The basement includes a separate entrance to an illegal suite, which features a full kitchen with a stove, fridge, and extensive cabinetry, three bedrooms, a den, and a rec room. This space offers potential for extra income or could be ideal for multi-generational living. A well-appointed three-piece bath with a custom tile shower completes this level.Additional features include a double attached garage, a boiler system providing water heating for the upstairs, a forced air furnace for the pool area, a 15-year-old clay tile roof, air conditioning, and underground sprinklers. With ample space for a large family or as a secondary residence away from the city, this property represents a tremendous opportunity.Schedule your private viewing today! (id:57312)
Diamond Realty & Associates Ltd.
257 Masters Crescent Se
Calgary, Alberta
Welcome to this stunning Jayman-built detached home in the sought-after lake community of Mahogany! With 3 bedrooms, 2.5 bathrooms, and a layout designed for functionality and style, this home is ideal for first-time homebuyers, young families, or investors. As you step inside, you're greeted by a sunny south-facing living room that flows seamlessly into the dining area—perfect for entertaining or cozy family dinners. The modern kitchen features quartz countertops, stainless steel appliances, and plenty of counter space to inspire your inner chef. Upstairs, you'll find three generously sized bedrooms, including the primary suite, complete with a walk-in closet and 3-piece ensuite. The upper level is rounded out by a 4-piece bathroom and the convenience of a laundry area with additional storage. The basement is a blank canvas, ready for your creative ideas, with rough-in plumbing and a tankless water heater already in place. Outside, enjoy a low-maintenance backyard with artificial grass, a concrete pad, and a double detached garage. Other features to note are a paved back alley and rough-in for solar panels. Living in Mahogany means more than owning a home—it’s a lifestyle. Enjoy exclusive access to the Mahogany Beach Club with year-round amenities, including a splash pad, picnic areas, fishing docks, and two private beaches. Explore the wetlands with scenic pathways or relax at the West Beach with volleyball courts, fire pits, and a serene pier. This impeccably maintained home feels like a showhome and is truly move-in ready. Don’t miss this opportunity—book your viewing today! (id:57312)
Century 21 Bamber Realty Ltd.
160 O'coffey Crescent
Fort Mcmurray, Alberta
SELLER WILL PAINT, YOU PICK THE COLOURS! - NOW VACANT AND READY FOR IMMEDIATE POSSESSION! Welcome to 160 O’Coffey Crescent: This well-appointed semi-detached home offers low-maintenance living at a great price. Featuring a heated attached garage, driveway parking for up to four vehicles, and an oversized shed perfect for ATV storage, this home is ideally located near Tower Road, schools, and parks in the heart of Timberlea.Spend your summer on the front deck with privacy walls, perfect for soaking up the sun. Inside, natural light pours through the oversized windows in the living room. The open floor plan boasts luxury vinyl plank floors, a kitchen with stainless steel appliances, and light-coloured cabinets. The dining room comfortably accommodates a large table, which is included in the sale.The home features three bedrooms, with the primary bedroom on the main level. The primary bedroom includes a walk-in closet and is attached to a five-piece bathroom with a large vanity and two sinks. The lower level hosts the second and third bedrooms, a four-piece bathroom, a laundry room, and a family room with a gas fireplace, providing warmth and a cozy atmosphere year-round.With no condo fees, an updated hot water tank (2020), and central A/C, this home is move-in ready. Schedule a tour today and discover all that this great home has to offer. (id:57312)
The Agency North Central Alberta
1108, 928 Arbour Lake Road Nw
Calgary, Alberta
Open House Saturday, January 11th, 1PM-3:30PM Welcome to Calvanna Village in Arbour Lake!This exceptional 55+ adult building, with a no-pet policy, offers a luxurious and carefree lifestyle.This bright and spacious main floor 1-bedroom, 1-bathroom unit features in-floor heating, large windows, and a private balcony with a gas line for your BBQ. The kitchen boasts oak cabinetry and a stylish tile backsplash, while the open living and dining areas provide the perfect space for entertaining. The dining area could also be converted into a den or second bedroom.The large master bedroom includes a walk-in closet, and the in-suite laundry is conveniently located in the storage room. Recent upgrades include new vinyl flooring and fresh paint. This home has only had two owners and has been meticulously maintained.Included with the unit is a secure, heated underground parking stall (#23) with a storage locker. Residents enjoy fantastic building amenities such as a welcoming foyer, a clubhouse with a banquet room, guest suites, an exercise room, a fireplace, a library, and a games room.As part of the Arbour Lake community, you’ll also enjoy lake privileges and the convenience of nearby shopping at Crowfoot Plaza.This property truly has it all! Don’t miss out—schedule your viewing today. (id:57312)
First Place Realty
49 Citadel Estates Terrace Nw
Calgary, Alberta
Price reduction for a quick sale ! Brand new shingle on the roof just installed ! Very well kept 3 bedroom 2 story, the whole house just recently freshly painted + 2 more bedroom with side entrance to finished basement , with central A/c. 2 separate laundry rooms . 1786 sqft+ finished basement , total area about 2500 living space. KItchen features stone back splash., pantry , and large tile flooring. Hardwood flooring in family room , with gas place. French door off dining room to large deck with mountain View. Upstairs there are 3 bedrooms, laundry and a large bonus room with vaulted ceilings. Beautiful basement is fully finished with 2 bedroom , bath and recreation room, with separate entrance , and separate laundry. And central air conditioning. (id:57312)
First Place Realty
30 Marquis Heights Se
Calgary, Alberta
Discover Unparalleled Luxury in Mahogany!Welcome to the exquisite neighborhood of Mahogany, one of Calgary’s premier luxury lake communities, where beautiful beaches and a vibrant lifestyle await you. This stunningly upgraded residence is meticulously maintained and designed for those who desire the perfect blend of elegance and comfort.Step inside this magnificent home featuring 5 spacious bedrooms and 3.5 immaculate baths, including a newly finished basement that expands your living space. The layout effortlessly combines open and airy interiors with serene, private outdoor areas — ideal for both relaxing and entertaining. Pride of ownership is apparent from the moment you enter this beautifully updated family home. The main level showcases a bright and inviting living room and dining area surrounded by expansive windows, flooding the space with natural light. Perfect for gatherings, this area is sure to impress your family and friends. The heart of the home, the kitchen, exudes luxury with its high-end cabinetry, upgraded appliances, and stunning granite countertops. Enjoy cozy breakfast moments in the sunny eating nook, with direct access to your serene backyard oasis.The cozy living room features a custom brick-style wall encompassing a natural gas fireplace—a perfect spot for relaxing evenings. Additional highlights on the main floor include a spacious walk-in pantry and a generously-sized mudroom leading to the oversized double garage.Ascend to the upper level where you’ll find a luxurious primary suite complete with a spa-inspired five-piece ensuite featuring a sumptuous soaker tub, a modern luxury shower, and double vanity sinks. Accommodate extended family and guests with three additional oversized bedrooms.The upgraded basement is a versatile space, equipped with a wet bar and wine fridge, an extra large bedroom, and a vast recreational room perfect for your dream theater, personal gym, or home office.Step outside to your private low-maint enance backyard retreat, where a massive upgraded deck (24’1” x 26’10”) beckons for summer barbecues and gatherings. With access to a private back lane, this outdoor space is an entertainer's dream.Incredibly located, enjoy the convenience of parks, pristine beaches, schools, and shopping all within walking distance. Don’t miss your chance to claim this remarkable property as your own! Book your showing today before it’s gone! (id:57312)
Homecare Realty Ltd.
4-H, 104 Upland Trail W
Brooks, Alberta
4 H at Classic Ridge Condo Condo Complex is conveniently located close to schools and shopping. The main level has an open kitchen and living room, very large guest washroom and a storage pantry. Three bedrooms with large windows, full bath and in suite laundry complete the lower level. This home is perfect for a starter, downsize or even an addition to your rental portfolio. A concrete block wall between units ensure privacy, and two parking stalls compliment the size of the home perfectly. Private showings available.. Short notice showings also available. (id:57312)
Royal LePage Community Realty
#1305 11969 Jasper Av Nw Nw
Edmonton, Alberta
Luxurious downtown finest condo living in PERAL TOWER on Jasper avenue. As you come in you will be greeted by 24 hrs concierge service that makes the Pearl a most exquisite residence. Impressive marbled foyer with 3 high speed elevators, huge fitness rooms, social room for party, underground heated parking stall with storage cage. This furnished 1 bed 1 bath executive suite on 13TH FLOOR featuring vinyl plank flooring and carpet in the bedroom. This open kitchen has Stainless steel appliances, Quartz counter tops, island kitchen, soft close cabinets, deep kitchen sink. Bathroom has a soaker tub, quartz countertops and tiled flooring with a door to the master bedroom. Large balcony and floor to ceiling triple pane windows to provide an incredible view of downtown. Just steps away from the boutiques, health food grocery stores, coffee houses, the Brewery District, Ice District, and River Valley. (id:57312)
Maxwell Progressive
605 Howatt Dr Sw
Edmonton, Alberta
Beautiful KIMBERLY HOMES former SHOW HOME. 3182 sqft. home in the prestigious golf course community of Jagare Ridge. The main floor features a spacious open concept with a gourmet kitchen, stainless steel appliances, gas range, granite countertops, wine fridge, and a bar area with a mounted TV. A walk-through pantry connects to the mudroom and laundry. Enjoy a formal dining room, family room with a two-way fireplace, and a private den/office. Upstairs, a bright bonus room with open beams and French doors leads to a cozy library with built-in cabinetry. The luxurious primary suite boasts a private deck, fireplace, spa-like ensuite, and a large walk-in closet. Two additional bedrooms, each with walk-ins, complete the upper floor. Additional features include central air, a speaker system, oversized heated double garage, low-maintenance landscaping, a covered patio with a gas line, and automatic privacy screens. A perfect blend of modern luxury and timeless design in one of Edmonton’s finest communities. (id:57312)
RE/MAX River City











