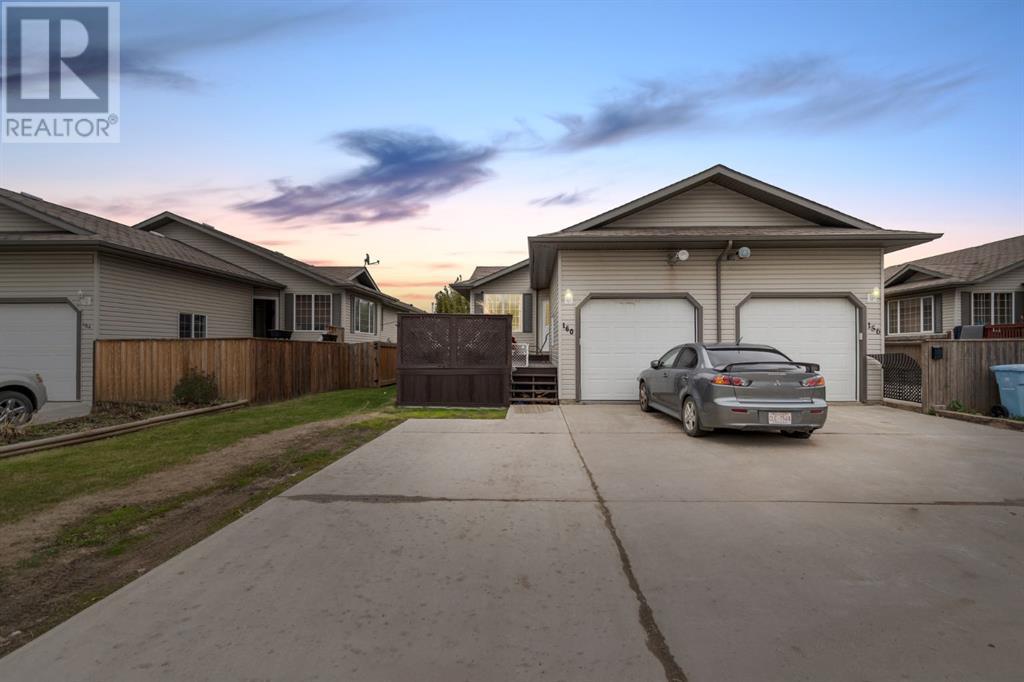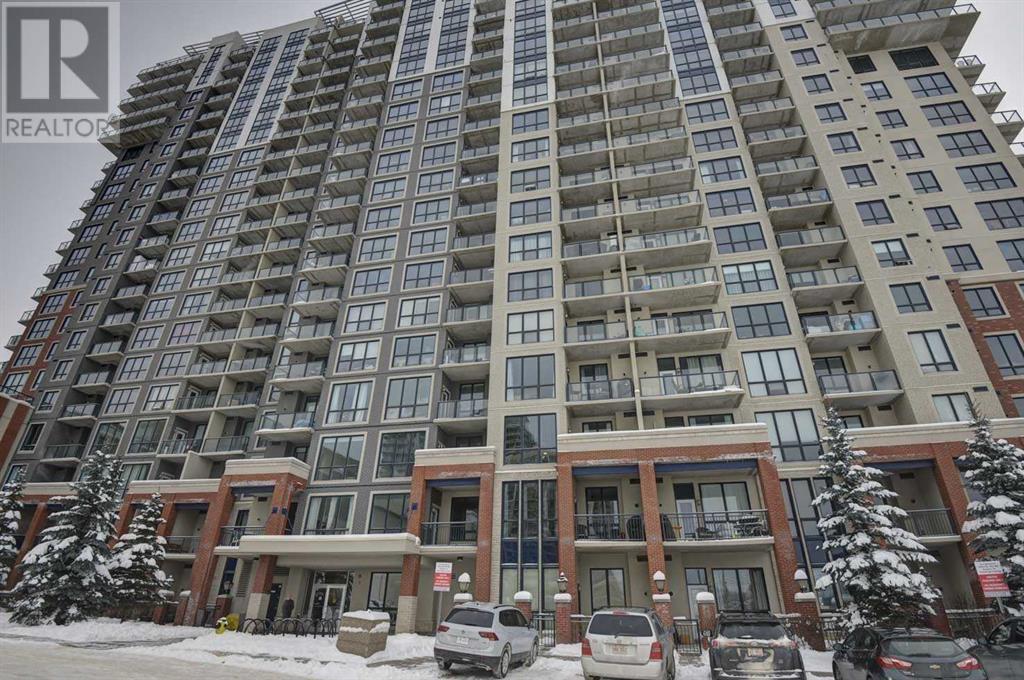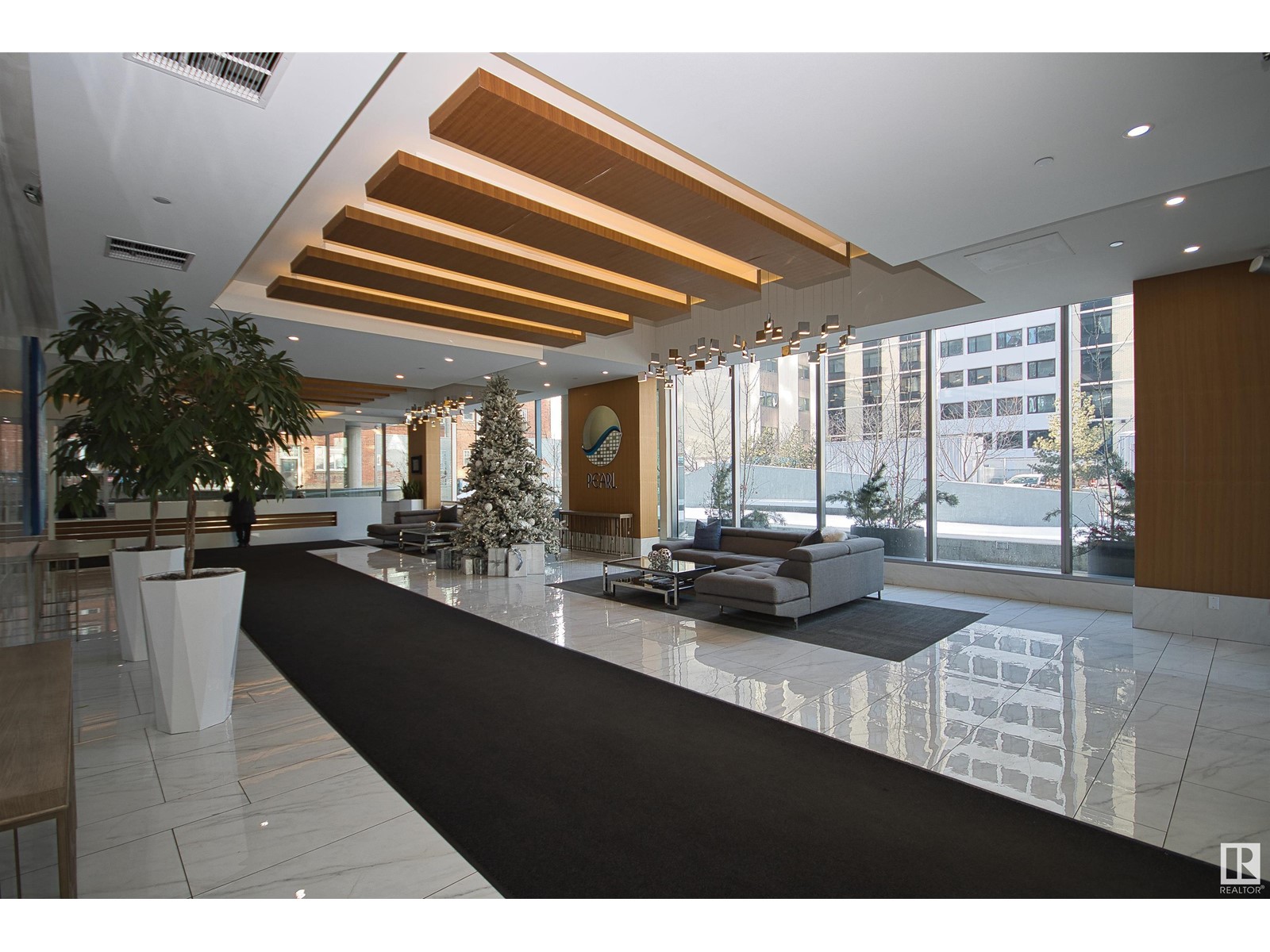160 O'coffey Crescent
Fort Mcmurray, Alberta
SELLER WILL PAINT, YOU PICK THE COLOURS! - NOW VACANT AND READY FOR IMMEDIATE POSSESSION! Welcome to 160 O’Coffey Crescent: This well-appointed semi-detached home offers low-maintenance living at a great price. Featuring a heated attached garage, driveway parking for up to four vehicles, and an oversized shed perfect for ATV storage, this home is ideally located near Tower Road, schools, and parks in the heart of Timberlea.Spend your summer on the front deck with privacy walls, perfect for soaking up the sun. Inside, natural light pours through the oversized windows in the living room. The open floor plan boasts luxury vinyl plank floors, a kitchen with stainless steel appliances, and light-coloured cabinets. The dining room comfortably accommodates a large table, which is included in the sale.The home features three bedrooms, with the primary bedroom on the main level. The primary bedroom includes a walk-in closet and is attached to a five-piece bathroom with a large vanity and two sinks. The lower level hosts the second and third bedrooms, a four-piece bathroom, a laundry room, and a family room with a gas fireplace, providing warmth and a cozy atmosphere year-round.With no condo fees, an updated hot water tank (2020), and central A/C, this home is move-in ready. Schedule a tour today and discover all that this great home has to offer. (id:57312)
The Agency North Central Alberta
1108, 928 Arbour Lake Road Nw
Calgary, Alberta
Open House Saturday, January 11th, 1PM-3:30PM Welcome to Calvanna Village in Arbour Lake!This exceptional 55+ adult building, with a no-pet policy, offers a luxurious and carefree lifestyle.This bright and spacious main floor 1-bedroom, 1-bathroom unit features in-floor heating, large windows, and a private balcony with a gas line for your BBQ. The kitchen boasts oak cabinetry and a stylish tile backsplash, while the open living and dining areas provide the perfect space for entertaining. The dining area could also be converted into a den or second bedroom.The large master bedroom includes a walk-in closet, and the in-suite laundry is conveniently located in the storage room. Recent upgrades include new vinyl flooring and fresh paint. This home has only had two owners and has been meticulously maintained.Included with the unit is a secure, heated underground parking stall (#23) with a storage locker. Residents enjoy fantastic building amenities such as a welcoming foyer, a clubhouse with a banquet room, guest suites, an exercise room, a fireplace, a library, and a games room.As part of the Arbour Lake community, you’ll also enjoy lake privileges and the convenience of nearby shopping at Crowfoot Plaza.This property truly has it all! Don’t miss out—schedule your viewing today. (id:57312)
First Place Realty
49 Citadel Estates Terrace Nw
Calgary, Alberta
Price reduction for a quick sale ! Brand new shingle on the roof just installed ! Very well kept 3 bedroom 2 story, the whole house just recently freshly painted + 2 more bedroom with side entrance to finished basement , with central A/c. 2 separate laundry rooms . 1786 sqft+ finished basement , total area about 2500 living space. KItchen features stone back splash., pantry , and large tile flooring. Hardwood flooring in family room , with gas place. French door off dining room to large deck with mountain View. Upstairs there are 3 bedrooms, laundry and a large bonus room with vaulted ceilings. Beautiful basement is fully finished with 2 bedroom , bath and recreation room, with separate entrance , and separate laundry. And central air conditioning. (id:57312)
First Place Realty
30 Marquis Heights Se
Calgary, Alberta
Discover Unparalleled Luxury in Mahogany!Welcome to the exquisite neighborhood of Mahogany, one of Calgary’s premier luxury lake communities, where beautiful beaches and a vibrant lifestyle await you. This stunningly upgraded residence is meticulously maintained and designed for those who desire the perfect blend of elegance and comfort.Step inside this magnificent home featuring 5 spacious bedrooms and 3.5 immaculate baths, including a newly finished basement that expands your living space. The layout effortlessly combines open and airy interiors with serene, private outdoor areas — ideal for both relaxing and entertaining. Pride of ownership is apparent from the moment you enter this beautifully updated family home. The main level showcases a bright and inviting living room and dining area surrounded by expansive windows, flooding the space with natural light. Perfect for gatherings, this area is sure to impress your family and friends. The heart of the home, the kitchen, exudes luxury with its high-end cabinetry, upgraded appliances, and stunning granite countertops. Enjoy cozy breakfast moments in the sunny eating nook, with direct access to your serene backyard oasis.The cozy living room features a custom brick-style wall encompassing a natural gas fireplace—a perfect spot for relaxing evenings. Additional highlights on the main floor include a spacious walk-in pantry and a generously-sized mudroom leading to the oversized double garage.Ascend to the upper level where you’ll find a luxurious primary suite complete with a spa-inspired five-piece ensuite featuring a sumptuous soaker tub, a modern luxury shower, and double vanity sinks. Accommodate extended family and guests with three additional oversized bedrooms.The upgraded basement is a versatile space, equipped with a wet bar and wine fridge, an extra large bedroom, and a vast recreational room perfect for your dream theater, personal gym, or home office.Step outside to your private low-maint enance backyard retreat, where a massive upgraded deck (24’1” x 26’10”) beckons for summer barbecues and gatherings. With access to a private back lane, this outdoor space is an entertainer's dream.Incredibly located, enjoy the convenience of parks, pristine beaches, schools, and shopping all within walking distance. Don’t miss your chance to claim this remarkable property as your own! Book your showing today before it’s gone! (id:57312)
Homecare Realty Ltd.
720, 8880 Horton Road Sw
Calgary, Alberta
Wow! Corner unit! This is a beautiful, spacious, well-kept two bedrooms/two full baths, ensuite laundry and underground parking. As you enter, you will have an immediate feeling of comfort, convenience and the feeling of home ownership. The unit has new installed vinyl plank flooring all the way through except the foyer, kitchen & the bathrooms. NO carpet here. This unit is very clean, very bright, high ceiling, huge granite island and a well-managed & pet friendly (board approval) complex. Grocery shopping, banking, and other amenities are conveniently connected to the building , walk to Heritage LRT station, a minute drive to Chinook Shopping Mall and just 10 to 15 minutes drive to Downtown. (id:57312)
Greater Calgary Real Estate
4-H, 104 Upland Trail W
Brooks, Alberta
4 H at Classic Ridge Condo Condo Complex is conveniently located close to schools and shopping. The main level has an open kitchen and living room, very large guest washroom and a storage pantry. Three bedrooms with large windows, full bath and in suite laundry complete the lower level. This home is perfect for a starter, downsize or even an addition to your rental portfolio. A concrete block wall between units ensure privacy, and two parking stalls compliment the size of the home perfectly. Private showings available.. Short notice showings also available. (id:57312)
Royal LePage Community Realty
#1305 11969 Jasper Av Nw Nw
Edmonton, Alberta
Luxurious downtown finest condo living in PERAL TOWER on Jasper avenue. As you come in you will be greeted by 24 hrs concierge service that makes the Pearl a most exquisite residence. Impressive marbled foyer with 3 high speed elevators, huge fitness rooms, social room for party, underground heated parking stall with storage cage. This furnished 1 bed 1 bath executive suite on 13TH FLOOR featuring vinyl plank flooring and carpet in the bedroom. This open kitchen has Stainless steel appliances, Quartz counter tops, island kitchen, soft close cabinets, deep kitchen sink. Bathroom has a soaker tub, quartz countertops and tiled flooring with a door to the master bedroom. Large balcony and floor to ceiling triple pane windows to provide an incredible view of downtown. Just steps away from the boutiques, health food grocery stores, coffee houses, the Brewery District, Ice District, and River Valley. (id:57312)
Maxwell Progressive
605 Howatt Dr Sw
Edmonton, Alberta
Beautiful KIMBERLY HOMES former SHOW HOME. 3182 sqft. home in the prestigious golf course community of Jagare Ridge. The main floor features a spacious open concept with a gourmet kitchen, stainless steel appliances, gas range, granite countertops, wine fridge, and a bar area with a mounted TV. A walk-through pantry connects to the mudroom and laundry. Enjoy a formal dining room, family room with a two-way fireplace, and a private den/office. Upstairs, a bright bonus room with open beams and French doors leads to a cozy library with built-in cabinetry. The luxurious primary suite boasts a private deck, fireplace, spa-like ensuite, and a large walk-in closet. Two additional bedrooms, each with walk-ins, complete the upper floor. Additional features include central air, a speaker system, oversized heated double garage, low-maintenance landscaping, a covered patio with a gas line, and automatic privacy screens. A perfect blend of modern luxury and timeless design in one of Edmonton’s finest communities. (id:57312)
RE/MAX River City
#106 9910 111 St Nw Nw
Edmonton, Alberta
GORGEOUS!!! Located on a tree lined street in beautiful Oliver sits this impressive 2 bed 2 bath condo in Madison 111. This perfect starter unit features plenty of light, S/S appliances, insuite laundry, extra storage, full dining area and full eat up bar. The primary features a 4 pce ensuite (separate tub and shower) and walk through closet. Around the corner you'll find another beautiful 3 pce bath. Downstairs you'll find a titled, underground parking stall. The location of this unit is incredible only blocks to LRT, shopping, restaurants, GMAC and a bit further down the ICE District. If you are looking to get into the downtown lifestyle this is the perfect unit to start in! (id:57312)
Real Broker
1050 Fowler Road Sw
Airdrie, Alberta
The Damon model features a 9' knockdown ceiling on the main floor and a 9' basement ceiling, offering spacious living throughout. The executive kitchen is equipped with a gas cooktop, built-in stainless steel appliances, undermount sink, water line to fridge, walk-in pantry, and chimney hood fan. A main floor flex room provides additional versatility. Quartz countertops with undermount sinks are found throughout the home, while Luxury Vinyl Plank (LVP) flooring is featured on the main floor and all wet areas. The foyer includes a walk-in coat closet, and extra windows enhance the natural light. The great room is highlighted by an electric fireplace with a painted ledge. The upper floor features a bonus room, and the 5-piece ensuite offers a walk-in shower with tiled walls and bench, soaker tub, dual undermount sinks, and private WC. Enjoy the rear 11'6"x10'6" deck, and black interior and exterior hardware adds modern appeal. Photos are representative. (id:57312)
Bode
201 Dawson Wharf Road E
Chestermere, Alberta
The Caspian 2 model offers exceptional design with a 9' knockdown ceiling on the main floor and a 9' basement ceiling, along with a side entrance for added convenience. The kitchen features a chimney hood fan, stainless steel appliances, an upgraded Silgranit sink, microwave appliance tower, waterline to the fridge, and a gas line to the range. A spice kitchen provides additional prep space. The main floor includes a full bedroom and bath, while the great room is enhanced by an electric fireplace with a tiled wall. Luxury Vinyl Plank (LVP) flooring is throughout the main floor and all wet areas, complemented by quartz countertops with undermount sinks. The 3-piece ensuite offers a fully tiled walk-in shower with bench and 6-mil glass sliding barn door. Black hardware adds modern appeal, and extra windows throughout, including in the basement, provide natural light. Enjoy the rear 11'6"x10' deck with a gas line rough in for BBQ. Photos are representative. (id:57312)
Bode
34 West Boothby Crescent
Cochrane, Alberta
5 BEDROOMS | ENSUITE | FINISHED BASEMENT | 23x23 DETACHED GARAGE | WORKSHOP in GARAGE | Welcome to this spacious 5-bedroom bi-level home in West Valley! An open main floor that features three generously sized bedrooms, including a primary suite complete with a 3-piece ensuite for added convenience and privacy. A peninsula kitchen boasts plenty of counter space and a cozy dining area, ideal for family meals and entertaining. The kitchen overlooks a large, bright living room, where ample windows fill the space with natural light, creating a warm and inviting atmosphere. Downstairs, a fully developed basement adds even more living space with a large recreational room, perfect for relaxation or entertainment. Two additional bedrooms are located downstairs, along with a full 3-piece bath and a sauna, providing a luxurious retreat for unwinding after a long day. Outside, the large, fully fenced backyard is a true standout, offering a deck for outdoor enjoyment while leaving plenty of room for the kids to play and explore. The home also features a double detached garage with convenient alley access. Recent improvements include; Shingles replaced 2021, Washer and Dryer 2022, new Energy Efficient Windows and Doors 2024 (front room, kitchen, primary bedroom, entry doors), Garage Door assembly replaced 2024(Bluetooth compatible), new toilets and faucets. Located in the family friendly neighborhood of West Valley, this home is close to schools, parks, biking paths, shopping, restaurants, veterinary services, and more! (id:57312)
Royal LePage Benchmark











