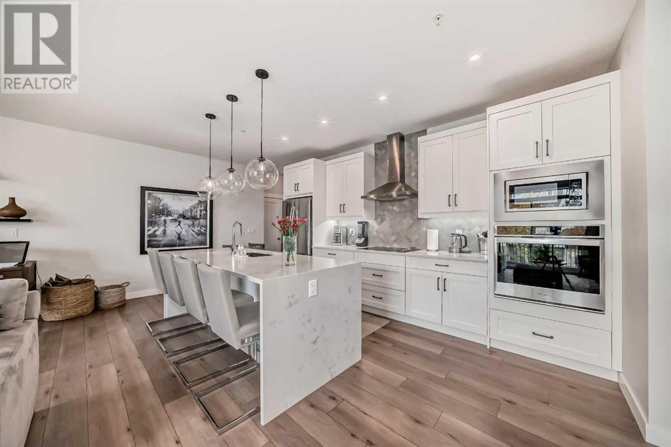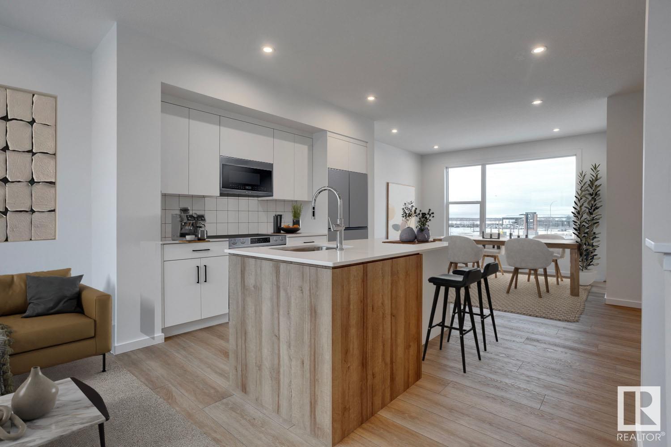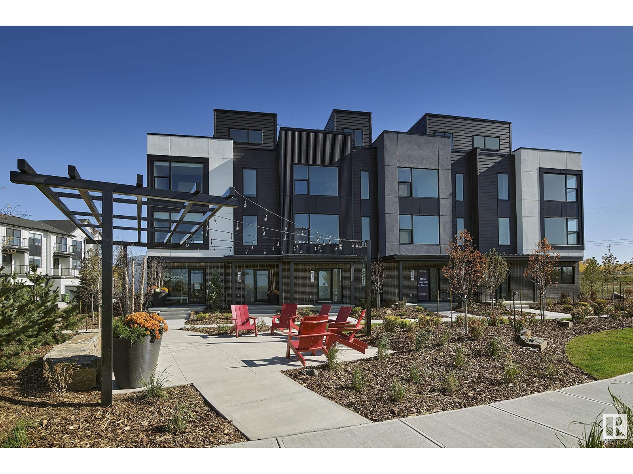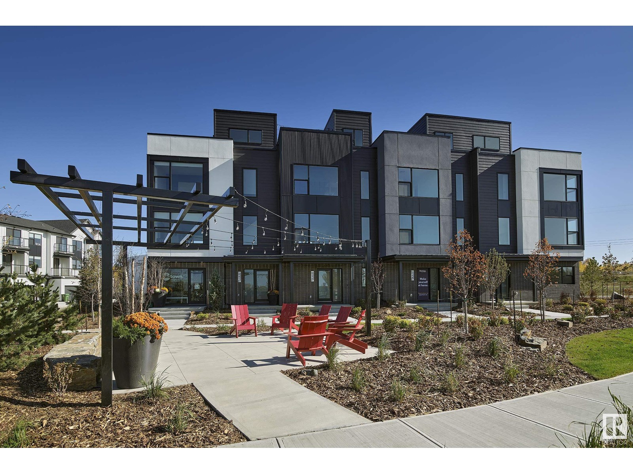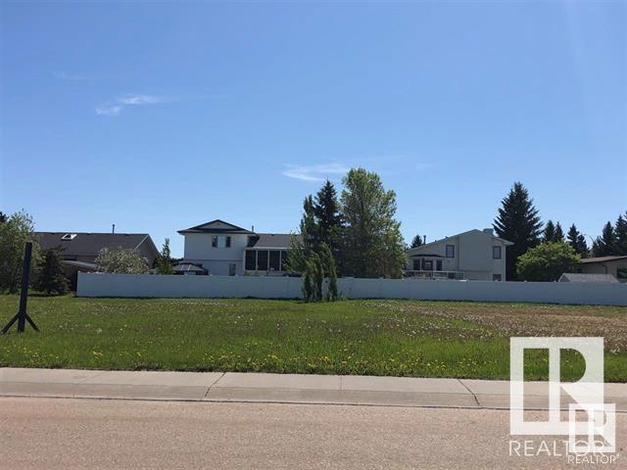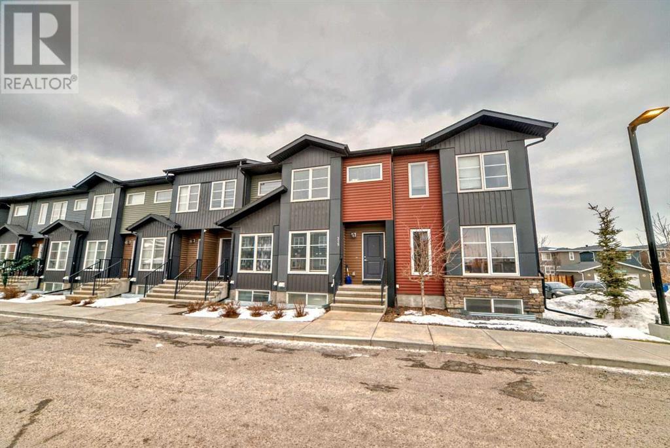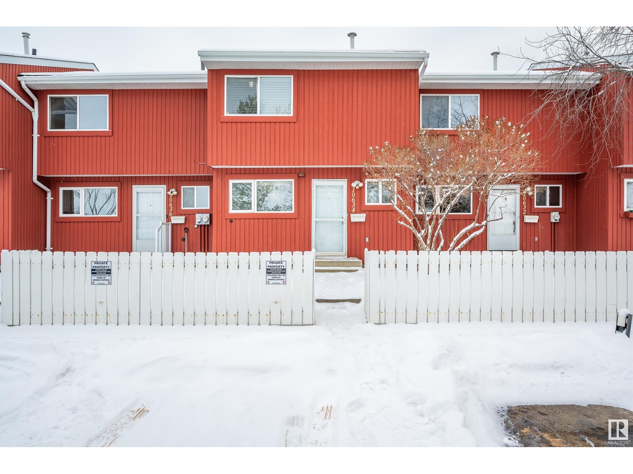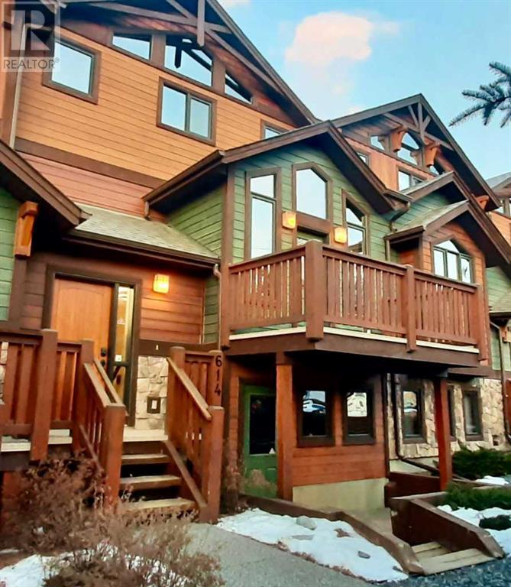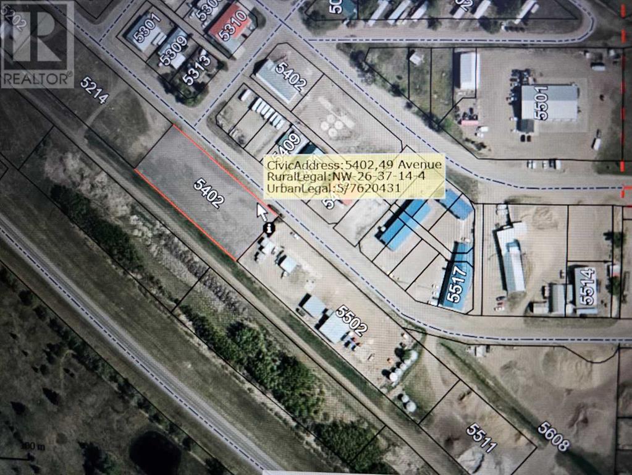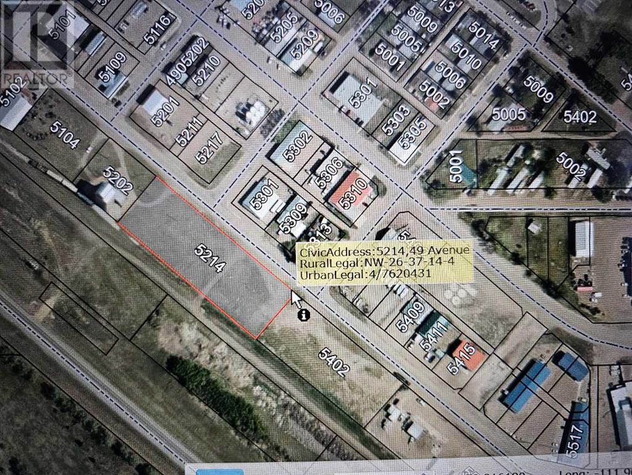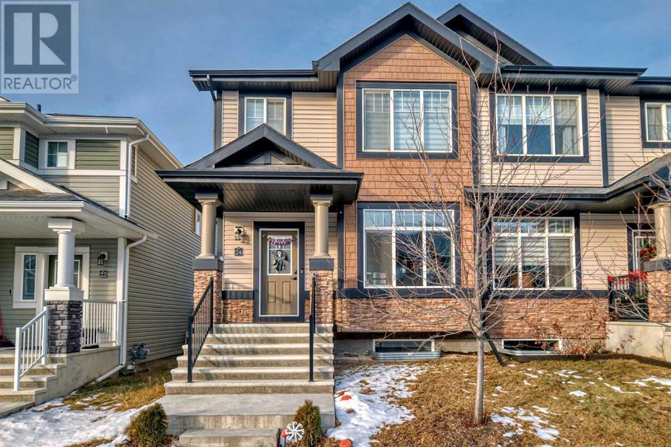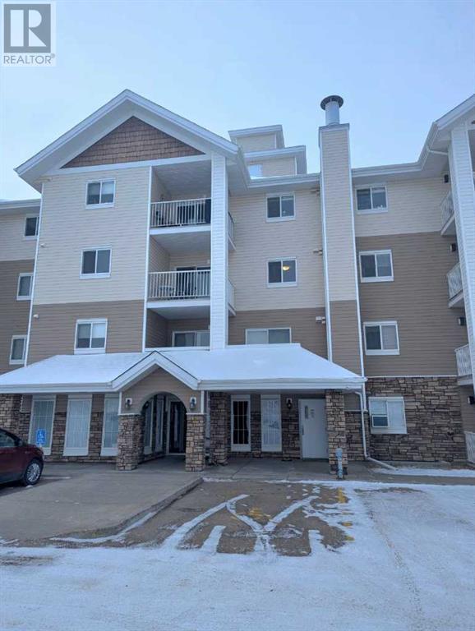104, 5102 47 Street
Lloydminster, Alberta
Easy Living in the Heart of Lloydminster!This charming 1-bedroom condo offers a simple and clean lifestyle in a prime location. Situated on the main floor, it features a cozy balcony and 1 off-street parking stall. Enjoy the convenience of walking to nearby shopping, restaurants, and all amenities, with easy access to main roads. Nestled in a friendly community with amazing neighbors, this condo is the perfect place to call home. (id:57312)
Century 21 Drive
3028 58 Av
Rural Leduc County, Alberta
BETTER THAN A NEW BUILD! Just minutes from Edmonton and Beaumont, this home has over 3000 of total living space, a SEPARATE ENTRANCE, and BRAND NEW CONDITION with a $30,000 renovation! Vaulted ceilings will impress as you enter the home leading to a spacious living space with gas fireplace. The striking kitchen has granite countertops with eating bar, 2 toned cabinetry & high end stainless steel appliances. Primary bedroom upstairs has a large walk-in closet, and a 5 piece ensuite which has its own fireplace by the soaker tub. 2 ample sized bedrooms and a 4 piece bath included on the main level. The fully finished basement, complete with wet bar, has another fireplace, a den, bedroom, and 3 piece bath. The home has a heated oversized double garage, air conditioning & access to the separate entrance from the garage. Outside you have a large deck, gas hook-up and its fully fenced & landscaped. Royal Oaks community gives you the luxury of being out in the country but close to city amenities. (id:57312)
Yegpro Realty
247 Kinniburgh Road
Chestermere, Alberta
OVER 1900 SQFT, 3 BEDS, 3 BATHS, 2 CAR ATTACHED GARAGE, BACK YARD - Beautiful home with elegant design. Walking into this home you are greeted with a foyer that opens to your OPEN CONCEPT main floor and 2 CAR GARAGE ACCESS. The kitchen is fully equipped with all STAINLESS STEEL APPLIANCES, large windows bring in a lot of natural light and a FIREPLACE warms the space. The upper level has LAUNDRY, 3 BEDS AND 2 BATHS. One of which is a 4PC ensuite with SOAK TUB. A FAMILY room on this upper level completes the space. A large DECK and BACK YARD access adds value to this space. This home is in a solid location with shops, schools and parks all close by. (id:57312)
Real Broker
53 Chaparral Ridge Rise Se
Calgary, Alberta
Welcome to this NEWLY PAINTED, NEW CARPET INSTALLED, GORGEOUS, well maintained, 3-bedroom with upper bonus room, up-to-date décor, in an established neighborhood community in Chaparral, and enjoy lots of amenities, which offers endless activities throughout the winter and summer months. This beautiful home comes with a lengthy list of upgraded features, Central Air-conditioning for hot summer weather, 9' ceilings main floor, vinyl flooring, fireplace, bathtub and more. The kitchen is a chef's delight, with stainless steel appliances, the open floorplan is perfect for family life or entertaining, living room has a cozy corner fireplace that can also be enjoyed from the adjoining dining area, the spacious kitchen offers lots of cabinets, big pantry & granite counters, and a large mud/laundry room that is conveniently connected to the garage. The upper level is perfect for family living, featuring a large bonus room with a large window that brings in lots of natural light, two additional bathrooms, and three generously sized bedrooms. The primary bedroom is a retreat itself, with a walk-in closet, a luxurious ensuite completes with a soaking tub and separate shower. The fully finished basement offers a more space for family activities, a huge rec room and a large den. Outside, this home shines with its impressive curb appeal, including the easy-maintenance yard features, the large backyard deck with a beautiful landscape retreat and a hot tub area, which is ideal for entertainment, and lots of room for the kids to hangout. All of this, very close to amenities including restaurants, bus services, cafes, shopping area, medical clinics, pharmacy, gym, Macs, Tim’s and much more. Easy get away via Stoney Trail and Deerfoot Trail. PRICED TO SELL.A must see. (id:57312)
D Gees Realty Inc.
#302 4008 Savaryn Dr Sw
Edmonton, Alberta
Welcome to your new home! This spacious well maintained CORNER UNIT Summerside 2 bedroom 2 bathroom condo features several upgrades including upgraded countertops, vinyl plank flooring, Large balcony, central AC and most impressively - One of the largest storage units in the building. Titled parking stall. Bedrooms on both sides of the living room with walk-through closet into the 3 piece en-suite bathroom. Enjoy living here while gaining SUMMERSIDE lake access with an included membership in the Summerside beach club where you can canoe, paddle board, join the community classes and programs, and relax on the beach. Heat and water included in condo fees! Get ready to move in! (id:57312)
Yegpro Realty
11015 103 St
Westlock, Alberta
Located at Aspendale sub-division of Westlock - 2008 home is 1400 sq ft & ready for possession as early as January 12. Front attached garage is heated, insulated, has cabinets & workbench & measures 25x22!! Enter to massive, tiled front entry where you'll find 1 double & 2 single closets!! Open south-facing great room w/hand-scraped hardwood flooring, vaulted ceiling & feature slate wall (teak wood mantle ready to install stays) w/gas fireplace plus garden door to 14'5x12' no maintenance deck & paving stone patio below in fully fenced yard. Massive kitchen w/huge island w/5 barstools, high-end SS appls (gas stove), tons of counter space, Transom windows below cabinets on west wall, walk-in lighted pantry & plenty to see! At front of home is an office or 3rd bdrm. Second bdrm is spacious. Large primary bedroom w/walk-in closet & ensuite bath w/soaker/jetted tub & shower. BSMT: newer carpet in huge family room, two bdrms, roughed in bathroom, storage rm, utility & laundry room. (id:57312)
RE/MAX Results
40303 Range Road 241
Rural Lacombe County, Alberta
If you’re searching for a cozy rural homestead with plenty of charm, this property might just be what you’re looking for. Although this basic property has some age, it’s the perfect step to acreage life. Nestled amidst a large yard filled with mature trees, this place offers all the peace and privacy you could need—perfect for anyone looking to escape the hustle and bustle.The yard is spacious enough for any outdoor activities you have in mind, complete with a firepit that’s ready for those relaxing evenings under the stars. There’s also ample room for your vehicles and equipment with not one, but two garages—a 24x14 and a larger 32x36—ensuring you have space for both storage and projects.If you have livestock—especially if you have a horse or two—this property is perfect for you. With a 20x32 livestock shelter already on-site and corralling already built, you’ll find it easy to keep your horses comfortable and happy. There’s plenty of room for grazing, and the mature trees provide natural shade. The additional steel Quonset (36x8) adds even more versatility to the property—perfect for storing feed, tack, or setting up a workshop. The layout and facilities make it easy to envision this property as your ideal country getaway, where you can enjoy both functionality and the simplicity of rural life. (id:57312)
RE/MAX Real Estate Central Alberta
31, 80041 Old Highway 11a
Rural Clearwater County, Alberta
Well maintained 14x66 mobile home, located on large fenced lot in West Country Community mobile home park, only 5 min. west of Rocky Mountain House. This home offers a unique floor plan with the master bedroom with a 3 pce ensuite located at one end and 2 additional bedrooms and a full bathroom located at the other end. A bright open space in between hosts a spacious living room, the kitchen and dining area. The home has been upgraded with vinyl windows over the years, shingles in the last 5 years, and most recently with some vinyl flooring, fresh paint and light fixtures. The 12x29 covered deck is the ideal outdoor space for friends and family gatherings. The lot is situated at the end of the street offering additional privacy and ample parking space. The sale includes 2 large storage sheds, one is insulated and both are wired. West Country Community mobile home park offers a playground and a park with a gazebo and a firepit area. The affordable lot rent includes water, sewer and garbage removal. Great property made affordable! (id:57312)
RE/MAX Real Estate Central Alberta
108, 35 Walgrove Walk Se
Calgary, Alberta
Welcome to this exceptionally upgraded 2 bedroom, 2 bathroom condo in the centre of Walden! This unit offers a spacious, open living space and is one of only eight units of this size in the entire complex. This corner unit can be accessed from both the building entrance, or a separate unit entrance from the ground floor. With over 35k in upgrades in the unit, the kitchen and both bathrooms offer custom tilework unique to this unit only. The beautifully upgraded waterfall quartz countertops adds elegance to the space, and can accommodate four large chairs for additional seating. In addition, the kitchen boasts a chimney style range hood, counter depth fridge, electric smooth cooktop, garburator and black granite Blanco sink, pot lights and under cabinet lighting. The spacious primary bedroom offers ample space for a king size bed and two large end tables, and a large walkthrough closet leads to the ensuite bathroom. The ensuite has been upgraded with a frameless glass swing door, a custom tiled shower, quartz countertops and built-ins just above the toilet. An additional queen bed can be found in the second bedroom with a pass-through door leading to the main bathroom. Equipped with air conditioning for comfortable summer living, the suite also boasts additional lighting in the living room and wire shelving in the entryway closets for additional organization. Outside you will find a large wrap around deck, partially covered and fitted with a gas line for outdoor BBQs. Just beyond the deck is a beautiful green space, perfect for pets or children looking to enjoy the outdoors. A short walk around the corner will lead you to an additional parking space for extra vehicles. The heated underground parking stall is located close to the garage door entrance, with an end parking stall conveniently fitted with extra space, and directly in front of your storage unit. Call today and book your showing! (id:57312)
2% Realty
116 Glacier Drive Sw
Calgary, Alberta
A great opportunity to move into the very desirable community of Glamorgan at a sensible price. Located on a quiet street surrounded by other homes that show pride of ownership. A clean and well-maintained bungalow with just over 1000 sq ft on the main floor that includes three bedrooms, hardwood floors and a bright kitchen with room for a dining table. This original owner home has had improvements over the years including a high efficient furnace, hot water tank, windows and shingles. The basement is developed with a family room, bedroom (window non egress), lots of storage and a two-piece bathroom. The back entry and the laundry area are situated perfectly to add a basement suite in the future. A secondary suite would be subject to approval and permitting by the city. The west facing back yard is fenced and private and has a gate to access RV parking as well as an oversized single garage. A charming property waiting for the next family to enjoy for years to come. Call today for your private viewing! (id:57312)
RE/MAX Complete Realty
#5 5 Rondeau Dr
St. Albert, Alberta
Elevate your lifestyle in this beautifully designed 3-level Trailside end unit at Midtown. 1,400 sq. ft., this home features 3 bedrooms, 2.5 baths, and a convenient 3rd-floor laundry room. A custom colour palette of soft whites and wood grain accents pairs seamlessly with an upgraded kitchen layout, showcasing an island with an eating bar, a silgranit sink, a brass faucet, a built-in microwave. The great room’s centerpiece is a 42” electric fireplace on a bold dark accent wall. Upgraded vinyl tile flooring enhances the functionality of the foyer, laundry room, and bathrooms. Designed with convenience in mind, this home offers a spacious rear deck. The double car garage and two additional exterior parking spots provide ample space for vehicles. Located in St. Albert’s certified Built Green community, ready for Spring 2025 Possession. Images and renderings are representative of home layout and/or design only. (id:57312)
Honestdoor Inc
#44 5 Rondeau Dr
St. Albert, Alberta
Discover modern living in this Courtyard E townhome located at Midtown in St. Albert. With over 1,300 sq. ft. of thoughtfully curated living spaces, this home offers 2 spacious bedrooms, 2.5 bathrooms, and a double car garage with convenient foyer access. The interior blends dark accents and organic wood grain finishes, complemented by a designer colour palette that creates a warm and inviting atmosphere. Oversized windows flood the home with natural light, highlighting the 42” electric fireplace in the great room. The kitchen is designed with both function and style in mind, featuring quartz countertops and a built-in pantry cabinet, while upgraded vinyl tile flooring enhances the second floor, foyer, laundry room, and bathrooms. Bathrooms are elevated with modern hardware, plumbing, and light fixtures, ensuring every detail reflects contemporary elegance. Images and renderings are representative of home layout and/or design only. (id:57312)
Honestdoor Inc
#6 5 Rondeau Dr
St. Albert, Alberta
This 3-level interior Trailside unit offers over 1,300 sq. ft. of stylish and functional living space. Featuring dual primary bedrooms with ensuites, this home is designed with comfort and privacy in mind. Over $10,000 in included upgrades elevate the design, including a custom colour palette of soft white tones and cool wood grain accents. The upgraded kitchen layout is a highlight, boasting an island with an eating bar, a matte black silgranit sink and faucet, a built-in microwave, and modern floating shelves. The great room, with its 42” electric fireplace on a bold dark accent wall, is perfect for relaxing or entertaining. Upgraded vinyl plank flooring throughout the second floor adds both durability and style. A second-floor laundry room, ground-floor foyer with garage access, coat closet, and storage room enhances the home’s functionality. The spacious rear deck provides a peaceful retreat, Spring 2025 Possession. Images and renderings are representative of home layout/design. (id:57312)
Honestdoor Inc
#8 5 Rondeau Dr
St. Albert, Alberta
Nestled alongside green spaces, this 3-level Trailside end unit combines modern design and thoughtful features across 1,400+ sq. ft. of living space. With 3 bedrooms, 2.5 baths, and a custom palette of soft white tones and cool wood grain accents, this home is a standout in style and functionality. The upgraded kitchen showcases an island with an eating bar, a matte black silgranit sink, a brass faucet, and a built-in microwave. The great room is highlighted by a 42” electric fireplace set against a dark accent wall, while upgraded vinyl plank flooring brings elegance to the second floor. Outdoor living is a breeze with a spacious rear deck, perfect for entertaining. Additional conveniences include a second-floor laundry room, a ground-floor foyer with easy access to the double car garage. Enjoy a stress-free lifestyle with year-round exterior maintenance at Midtown. Ready for Spring 2025 Possession. Images and renderings are representative of home layout and/or design only. (id:57312)
Honestdoor Inc
109, 1712 38 Street Se
Calgary, Alberta
Unlock immediate rental income with this strategically located 2-bedroom, 1-bathroom apartment in the desirable Forest Lawn community. Boasting 810 sqft of well-designed living space, this property is a turnkey investment with an existing tenant secured until 2025 at a rental rate of $1,500 per month. The apartment features a bright, open living area ideal for attracting and retaining tenants. The modern kitchen, equipped with ample cabinet space and appliances, ensures ease of use and low maintenance. Both bedrooms are spacious and include generous closet space, enhancing tenant comfort and appeal. The property also includes valuable underground parking, providing secure and convenient parking for tenants—a highly sought-after feature. Situated in a vibrant neighborhood, the apartment offers proximity to amenities, public transit, and local parks, further increasing its rental desirability. With a reliable tenant in place and a steady rental income stream, this property is an excellent addition to any investment portfolio. Don’t miss this opportunity to acquire a hassle-free income-generating asset. Contact us today to learn more and arrange a viewing. (id:57312)
Exp Realty
1370 Mckenzie Crescent Nw
Medicine Hat, Alberta
Welcome to 1370 McKenzie Crescent NW, a charming home in a quiet, established neighborhood. This residence has been thoughtfully updated with fresh paint, new baseboards and trim, as well as durable vinyl plank flooring on the main level and in part of the basement. The kitchen features new countertops, a stylish backsplash, and modern stainless steel fridge/stove while a spacious living room is filled with natural light. Upstairs, you'll find 3 comfortable bedrooms and a beautifully updated 4piece bathroom. The lower level offers a summer kitchen, a family room, 2 additional bedrooms, and a 3piece bathroom, making it perfect for entertaining or accommodating guests. Step outside to enjoy a 20x12, recently stained deck overlooking a landscaped, fully fenced yard; ideal for outdoor gatherings. The rear parking area provides off-street and RV parking for your convenience. With its excellent location near amenities and numerous updates, this home is perfect for first-time buyers or as an investment property. Don’t miss out on this wonderful opportunity! (id:57312)
Royal LePage Community Realty
5220 Southlands Drive Se
Medicine Hat, Alberta
Welcome to this beautiful, brand-new home crafted by New Tab Homes Ltd! This half duplex invites you to choose your own finishing touches and will be completed by the end of March. Filled with natural light, it features an open-concept layout with 3 bedrooms and 2.5 bathrooms. The kitchen includes a central island and walk-in pantry, flowing into the dining area and cozy living room. Step outside to a spacious deck and customizable backyard. The main floor has a convenient 2-piece bathroom and a primary bedroom with a walk-in closet and 4-piece ensuite. The basement offers two additional bedrooms, a 4-piece bathroom, laundry room, storage, and family room. There is a single detached 14x24 garage that offers off street parking. Ideally located near amenities, schools, and walking paths. Please note: RMS square footage is based on builder plans and will be updated upon construction completion. $5,000 appliance credit is being offered also! Pictures are "similar to" 5342 Southlands Dr SE, a previously developed property by the same builder. (id:57312)
Royal LePage Community Realty
305, 540 18 Avenue Sw
Calgary, Alberta
BEAUTIFULLY RENOVATED | 2 BEDROOMS 2 BATHROOMS | SOUTH FACING | PARKING & STORAGE Welcome to this beautifully renovated 2-bedroom, 2-bathroom condo nestled in the highly sought-after community of Cliff Bungalow. With an unbeatable location, you can enjoy the convenience of walking to work or stepping out the door to meet friends along 17th Avenue and 4th Street restaurants, shops and cafes. Within minutes you can immerse yourself in nature and unwind with the pathways and parks along the Elbow River. Inside, the condo features a thoughtfully designed floor plan, perfect for roommates or those needing a home office. The bedrooms are strategically located on opposite sides of the unit, ensuring maximum privacy. The spacious foyer welcomes you with a large coat closet, leading into an open living area ideal for both relaxation and entertaining. In-suite laundry with additional storage adds convenience, while the expansive balcony invites you to soak up sunny days. This unit has been nicely updated with luxury vinyl plank flooring, stylishly renovated kitchen and bathrooms, modern light fixtures, fresh paint, stainless steel appliances, a butcher block kitchen counter, and a brand-new washer and dryer. The perks don’t stop there - your new home includes a secure parking stall in the underground heated parkade and a generously sized storage locker. The building itself is meticulously maintained and managed. It offers fantastic amenities, including a recently renovated lobby, a new fitness area, and a pet-friendly policy. Whether you’re looking for a vibrant urban lifestyle or a peaceful retreat, this condo has it all. Book a private showing and view this exceptional condo. (id:57312)
RE/MAX Irealty Innovations
4312 18 Avenue
Edson, Alberta
Welcome to this lovely duplex in Hilledale! Built in 2016 this duplex offers a generous 2356+/- sq ft of cozy living space spread across two beautifully designed floors.Step into the inviting kitchen, where you'll find a spacious open layout featuring rich dark cabinets, a handy separate pantry, sleek stainless steel appliances, and a commercial-grade sink nestled in the impressive 8-foot island. Plus, the laminate and ceramic tile floors add a touch of elegance!The living room is wonderfully bright and airy, thanks to a large window that lets in plenty of natural light. Upstairs, you'll discover a delightful master bedroom complete with a walk-in closet and a convenient 2-piece ensuite. There's also another roomy bedroom, a full 4-piece bathroom, and main floor laundry for added convenience.Head down to the fully finished basement, which features ICF construction for added comfort. Here, you'll find a spacious Rec Room with stylish vinyl plank flooring and large windows that keep the space bright. There are also two good-sized bedrooms, a 4-piece bathroom, and a utility room to meet all your needs.Whether you want to relax on the sunny south facing front deck or enjoy the privacy of the fully fenced back yard, you'll love soaking up the outdoor living this wonderful home offers. Single attached garage is perfect to keep the snow off your vehicle in the winter months. Come see it for yourself! (id:57312)
Royal LePage Edson Real Estate
#46 5 Rondeau Dr
St. Albert, Alberta
Embrace elevated living in this beautifully designed 4-level townhome, complete with a rooftop terrace ideal for gatherings and relaxation. Over $13,000 in included upgrades enhance the home’s modern aesthetic, with dual primary bedrooms offering private ensuites for ultimate comfort. The interior showcases soft white tones paired with organic wood grain accents, creating a timeless look. The great room features a 42” electric fireplace, while vinyl plank flooring adds durability and style across the powder room, dining room, kitchen, great room, and rooftop landing. Upgraded interior door hardware, as well as premium bathroom fixtures, plumbing, and lighting, elevate the home’s design. Enjoy the convenience of an A/C rough-in, a double car garage with foyer access, and a built-in pantry cabinet in the kitchen. Located near St. Albert’s amenities and ready for summer 2025 possession, this home is a perfect mix of functionality and flair. Images and renderings are representative of home layout/design. (id:57312)
Honestdoor Inc
#113 70 Crystal Ln
Sherwood Park, Alberta
Lovely corner unit with an abundance of windows and open floor plan. Nice quiet spot with private ground level patio facing out to some mature trees and lawn. Well cared for updated 1285 sqft unit. Nice size kitchen featuring lots of cupboard space and eating bar. The dining room has a nice big window and is open to the living room with patio doors to the patio area. Insuite laundry with some space for storage. The large primary bedroom including a walk through closet and 3 piece ensuite. Good size second bedroom is located by the full main bathroom. There is one assigned parking stall in the heated underground parking with a car wash and a lot of visitor parking! This unit is in a nice quiet spot, but is close to shopping and easy access out to Hwy 16. (id:57312)
Now Real Estate Group
10923 106 Av
Westlock, Alberta
This 8,121 square foot lot is just in the north block of Westlock Elementary School. You can see the open field of the school yard from the front door and you can watch the kids walk to school. No rear alley means no one sneaks into your back yard. Close to school and minutes to downtown and walking distance to Apollo Restaurant and convenience store. (id:57312)
RE/MAX Results
350 Hillcrest Square Sw
Airdrie, Alberta
Welcome to this bright and spacious 2-bedroom, 2.5-bathroom townhouse in the highly sought-after SW neighborhood of Hillcrest. This well-maintained home offers a fantastic opportunity with NO condo fees and features a single-car garage for added convenience.Enjoy a bright and airy open concept living space, perfect for relaxation or entertaining. The kitchen is designed for functionality and style, while the large windows let in an abundance of natural light, creating a welcoming atmosphere throughout.The home boasts a master bedroom with its own private ensuite, plus an additional bathroom on the third floor and a powder room conveniently located on the second floor.With quick access to 40th Street and Deerfoot Trail, commuting and running errands couldn’t be easier. Plus, you’re close to shopping, parks, and all the amenities that make Hillcrest a desirable place to live.This townhouse is vacant and ready for immediate possession – don’t miss out on this fantastic opportunity! (id:57312)
Exp Realty
315, 31 Red Embers Parade Ne
Calgary, Alberta
" 4 BEDROOMS TOWNHOME with 4 BATHROOMS " in REDSTONE – READY FOR YOU TO MOVE IN Just Before the New Year !! This IMPRESSIVE HOME features a TERRIFIC Floor Plan and a MODERN AESTHETIC, SHOWCASING BRIGHT LUXURY WIDE-PLANK LAMINATE Flooring, Darker Elegant Cabinets with BEAUTIFUL WHITE QUARTZ COUNTERTOPS, 9-FOOT CEILINGS. The VIBRANT COLOURS and LARGE WINDOWS provide PLENTY OF NATURAL SUNLIGHT creating an INVITING ATMOSPHERE. THE SPACIOUS and STYLISH KITCHEN is equipped with an UPGRADED STAINLESS STEEL APPLIANCES PACKAGE , AMPLE ELEGANT CABINETS, and an EAT-UP ISLAND that seamlessly opens to the generously sized DINING AREA and LIVING ROOM. Step outside to relax in the PRIVATE BACKYARD, which offers AMPLE SPACE for Storage, a BBQ, a table, and chairs. This BEAUTIFUL HOME is designed for FAMILY LIVING and CREATING CHERISHED MEMORIES. It INCLUDES 4 BEDROOMS and 4 Bathrooms, featuring a MASTER ON-SUITE and WALK-IN CLOSET. The possibilities are endless! The FULLY FINISHED BASEMENT SERVES as an entertainer's paradise, complete with a gaming room/family entertainment area, TWO EXTRA BEDROOMS, a FULL BATHROOM, and a convenient laundry room, PERFECT for HOSTING UNFORGETTABLE GATHERINGS. The complex is WELL-MAINTAINED and located in a FRIENDLY NEIGHBOURHOOD, VERY CLOSE to a variety of amenities, playgrounds, PUBLIC TRANSPORTATION, and OFFERS EASY ACCESS to Stoney Trail and Calgary International Airport, Among others This BEAUTIFUL HOME TRULY STANDS OUT FROM THE REST. BOOK your PRIVATE SHOWING NOW and BRING OFFERS, Before it's gone !!! (id:57312)
Maxwell Canyon Creek
10634 Beaumaris Rd Nw
Edmonton, Alberta
Newly Renovated 2 story condo townhouse in Beaumaris! Northside's favorite bneighborhood. Large lakes, surrounded by pathways, park space, YMCA, New schools and the shopping districts of 97 street. New kitchen, 2 piece & 4 piece brand new bathrooms and sliding doors to your back patio. Plus triple bedrooms upstairs and bedroom/ living room located in the basement. Up to date furnace, water tank and of course washer/dryer combo. Must see in person! (id:57312)
RE/MAX River City
#5909 19 St
Rural Leduc County, Alberta
Introducing a brand-new, modern two-story home that embodies contemporary elegance and functionality. This residence features a stunning floor plan designed for both comfort and style, highlighted by a chef-inspired kitchen complete with a spice kitchen and a sleek black-and-white aesthetic. Equipped with high-end stainless steel appliances and a dedicated coffee bar, this kitchen is a culinary enthusiast's dream.The home boasts built-in shelving and pendant lighting that enhance the open-concept living space, which features an open to below design, creating an airy and inviting atmosphere. A striking floor-to-ceiling black stone fireplace serves as a focal point in the living room, while glass railings and detailed wall paneling add sophistication throughout the home.The luxurious ensuite bathroom showcases a black marble design, complemented by a spacious walk-in closet. Additionally, the home has 4 bedrooms up, 1 on the main and a convenient upper floor laundry. Basement is unfinished, come and see! (id:57312)
Royal LePage Noralta Real Estate
2040 47 Street Se
Calgary, Alberta
POTENTIAL, POTENTIAL, POTENTIAL! This massive corner lot is a prime investment opportunity with so much potential. This classic bungalow boasts nearly 2,000 sq ft of developed living space with a lot that’s over 50 feet wide. Located conveniently close to downtown and numerous amenities, this property offers unparalleled versatility for homeowners and investors alike.The home features a spacious main floor and a large illegal basement suite, perfect for those looking to maximize rental income. You can live upstairs while renting out the basement, or rent both units and create an opportunity to generate cash flow. The double detached garage adds further value and convenience.For developers, the potential is even greater. With proper permits, you can choose to transform this property into multi-family row housing – an ideal investment opportunity where you can choose to sell or rent the units. The huge lot and prime location make this property a rare find with significant future upside.Don't miss out on this exceptional property with so many possibilities. Whether you're looking to invest, develop, or create your dream home, this corner lot is full of opportunities! (id:57312)
Real Broker
108 Avenue 102 Street
Fairview, Alberta
23 lots in total are for sale in subdivision. Prices vary dependent on lot size. Lots can be purchased individually or in multiple packages. Great investment to build single family homes or multiunit homes. Multiunit homes will require rezoning from R1 to R3. Great investment in a vibrant town where a shortage of new houses and rental units exist. GST is applicable. (id:57312)
Grassroots Realty Group Ltd.
614 8th Avenue Sw
Canmore, Alberta
3 Story, 3 Bedroom Furnished Luxury Townhouse in Downtown Canmore with Spectacular Mountain Views of Mountain Ranges, Lady Macdonald, Grotto, Ha Ling and EEOR. There are 2 Second Level Balcony's that have views that take your breath away. This Townhouse has vaulted ceilings and a generous Open Floor plan. Newly painted, New Lighting throughout which makes this property a Standout. Has a Ground level entrance to Family Room. Newly landscaped Courtyard. The Kitchen has been newly Renovated with Large Waterfall quartz countertop that makes the Kitchen area the HEART OF THE HOME. All new appliances in Kitchen, Fridgidaire Professional and Bosch. Note wine fridge in dining room. The wide stairwells allow for that spacious feeling throughout. 3 Large bedrooms on 3rd Level with windows that have views that don't disappoint. The master ensuite and 3rd floor bath newly Renovated with large walk in showers. 3.5 baths and Bathrooms on all levels. Oversized Double Garage with work area in the front. Plenty of Storage and room for 2 parking spaces in driveway. Back lane entrance. Large Storage Area. This home has 3 stories above Grade no Basement. View the 3D Virtual Tour. THIS HOME COMES FULLY FURNISHED Ready for you to move in. Downtown Location close to all the Shopping, Restaurants and amenities. Close to the Bow River and Biking and Hiking Paths. (id:57312)
Cir Realty
9739 148 St Nw
Edmonton, Alberta
Meet your dream home in the heart of sought-after Crestwood! This beautifully renovated 1,398 sq ft bungalow sits on an impressive 8,500+ sq ft lot along a picturesque, tree-lined street. Step inside to discover an open-concept layout featuring a spacious living rm w/ stunning hardwood flrs, seamlessly flowing into an elegant dining area. The chef’s kitchen is a showstopper, boasting a massive granite island, sleek s/s appliances & modern white cabinetry. The main flr offers 2 generous bdrms, including a luxurious primary suite w/ walk-in closet & spa-inspired 4-pc ensuite w/ steam shower. Finished bsmt adds even more living space w/ a cozy family rm, 2 large bdrms (w/ walk-in closets), a 4-pc bath, laundry & storage. Curb appeal abounds w/ Hardie Board siding, lush landscaping, composite deck & a dbl garage(2011). Upgrades include in-floor heating, AC, gemstone lights & sprinklers. Minutes from the river valley, parks, top schools & downtown, don't miss this gem in one of Edmonton's finest neighborhoods! (id:57312)
RE/MAX Excellence
1111 111a St Nw
Edmonton, Alberta
Welcome to your new home in the highly coveted Twin Brooks neighbourhood! Nestled in a quiet cul-de-sac, this meticulously maintained home offers over 2,200 Sq/Ft of finished living space with 4 beds and 2.5 baths. The main floor features spacious family, dining, and living areas, an updated kitchen with QUARTZ countertops and modern appliances, and main floor laundry with direct access to the double attached garage. Upstairs, the large primary suite boasts a 5 PC ensuite with his/hers sinks, soaker tub, walk-in shower, and a walk-in closet, alongside 3 additional bedrooms. The unfinished basement awaits your personal touch, with rough-ins ready for a bathroom and up to 2 more bedrooms. Outside, the private fenced yard with a large deck is perfect for entertaining. Move-in ready, this home has many upgrades, including a newer furnace, HWT, shingles, windows and A/C! Located between Blackmud and Whitemud Creek, Century Park Station, and Anthony Henday, it’s the perfect place to create lasting memories! (id:57312)
Exp Realty
5402 49 Avenue
Castor, Alberta
Industrial land located on 49 ave in Castor, 1.06 acres, has services (id:57312)
Sutton Landmark Realty
126 Thomlison Avenue
Red Deer, Alberta
Welcome to the DREAM HAVEN you've been waiting for! This stunning newer three bedroom two-story home effortlessly combines modern elegance with the beauty and nature, all nestled near picturesque paved walking trails and a serene pond. From the moment you step inside you'll be captivated by the seamless blend of contemporary design and cozy charm. The OPEN CONCEPT welcomes you with abundant of natural light, flooding through large windows with west exposure!!! Walking distance to schools, restaurants, gyms, and much more. Kitchen features a large eat up island, and black stainless appliances that truly compliment the beautiful kitchen. Luxury vinyl plank flooring on the main floor, neutral warm colors throughout Upstairs features 3 good size bedrooms, a four piece bath, and the Primary suite has a spa like 4 piece bath, and walk in closet. The basement is undeveloped, floor plan for future development is available. There is a rough in for a bathroom, and an egress window for a future fourth bedroom. The incredible spacious yard is fully fenced, landscaped, garden shed and comfortably 2 car parking out back. This well maintained home has been meticulously cared for , no pets and non smoking. The (id:57312)
RE/MAX Real Estate Central Alberta
5214 49 Avenue
Castor, Alberta
Industrial land in Castor, located on 49 ave, near the elevator, 1.36 acres, has services. (id:57312)
Sutton Landmark Realty
81 Walgrove Place Se
Calgary, Alberta
Welcome to your future dream home! This Homes by Avi Jefferson model is a two-story, single-family masterpiece located in the lively and welcoming community of Walden. Set to be yours by February 2025, this beauty is the perfect fusion of style, comfort, and practicality.Step inside and prepare to be wowed by the expansive main floor, where the showstopper is the chef’s kitchen, featuring not one, but two grand islands. This open-concept space is where the magic happens, blending the kitchen, nook, and great room into a harmonious haven. The kitchen is every cook's dream with its spacious double islands, walk-thru pantry, towering full-height cabinets, built-in microwave, and sleek chimney hood fan. Picture yourself hosting family and friends in this culinary paradise, with the nook leading to a rear deck perfect for dining under the stars. And when it’s time to relax, the great room’s cozy fireplace is just the spot to unwind with your loved ones.Now, let’s head upstairs where the thoughtful design continues. The laundry room is conveniently located on the second floor, so say goodbye to schlepping laundry up and down stairs. The 4-piece main bath features Jack & Jill sinks—because we all know mornings are a little smoother when there’s no waiting for the bathroom. Two generously sized secondary bedrooms, each boasting their own walk-in closet, offer plenty of room for everyone to spread out. And let’s not forget the bonus room—perfect for movie nights, game nights, or as a peaceful hideaway from the hustle and bustle.The master bedroom is your personal oasis, featuring a walk-in closet so spacious you might need a map to find everything. The 5-piece ensuite is straight out of a spa daydream, with double sinks, a soaker tub, and a glass-enclosed tile shower. And don’t forget those beautiful quartz countertops, which elevate the whole vibe to luxurious perfection.Thinking of future upgrades? This home is primed for expansion with a side entrance, 9’ foundation w alls, and a 200 amp panel. Plus, gas lines are ready for your future gas stove and BBQ, so you can be sure this home has all the potential to grow with you.Nestled in the vibrant community of Walden, this home is the perfect blend of modern design and friendly neighborhood charm. Whether you're a growing family or an individual seeking a fresh start, this place has everything you need to make it your own. So don’t wait—come see this beauty and start imagining the amazing memories you'll make in a home that’s truly built for you! Photos are of our showhome - while layout is the same, fit and finish may differ on finished spec home. Interior selections in photos. (id:57312)
Cir Realty
554 Hwy 765
Rural Lac Ste. Anne County, Alberta
If you are looking for a building site with some land and privacy with quick access to Hwy 16 or Hwy 43 this 58 acre parcel might just be the right fit. Out of subdivision this parcel is north of Darwell on the corner of Hwy 765 and TWP 554. Fully treed with an approach and a cleared out spot for a yardsite this lot is a blank slate for your brand new home. This land is a short distance to Lessard Lake and could be a country retreat. (id:57312)
RE/MAX Real Estate
118 4th Avenue Sw
Manning, Alberta
Here is a great chance to own a store front one of the main streets in Manning Ab. This 1920 sq. ft. building has been renovated and is ready for any type of business you may want to operate! Comes with a loading dock off back alley, Parking is on main street and back alley if needed! Property comes with commercial lot and building! (id:57312)
RE/MAX Manning
204 Auburn Springs Close Se
Calgary, Alberta
Welcome to your dream home in the family-friendly neighbourhood of Auburn Bay! This executive home is completely upgraded and boasts one of the most coveted locations in the community! Its oversized "park-like" lot backs onto a large green space and park area! The stylish home perfectly combines comfort and functionality, making it an ideal haven for everyday living and entertaining. Step into the spacious living room with its custom Italian fireplace with a deep mantle (plus over-mantle wired for entertainment systems) where large windows bathe the space in natural light. The heart of the home is the spacious chef's kitchen, featuring a large granite island with a breakfast bar and seating—perfect for casual meals or hosting guests. Stainless steel appliances, including a refrigerator, built-in oven, gas cook-top, and microwave, provide top-notch functionality, while light wood cabinets and a classic subway tile backsplash add a timeless charm. A statement chandelier hangs above, illuminating the space with warmth and elegance. Hardwood floors tie everything together beautifully, and the kitchen’s open layout flows seamlessly into a nearby dining area, enhancing the home’s versatility. The upper level features the master suite, which offers a retreat of peace and relaxation. The private sundeck also showcases spectacular mountain views! This suite is the ideal place to recharge after a long day, with plenty of room for your personal touch. The luxurious ensuite bathroom completes this home with a spa-like experience. A double vanity provides ample space for daily routines, while a large mirror and plenty of cabinet storage add both practicality and sophistication. The separate glass-enclosed shower and bathtub provide options for relaxation or quick convenience, perfectly suited to meet your needs. Two extra bedrooms, a full 4 piece bathroom, plus an office alcove that is close to the laundry room, complete the upper level. From the cozy living room to the stylish kitchen, serene bedrooms, and luxurious bathrooms, this home has been designed with care and attention to detail. Nestled in a great neighbourhood on a "best in area" lot, it offers everything you need for comfortable and modern living. Don't miss the chance to make this gorgeous custom home your own! (id:57312)
Exp Realty
24 Clydesdale Crescent
Cochrane, Alberta
Nestled in the sought-after family-friendly community of Heartland in Cochrane, this beautifully developed 1,667 sq. ft. two-storey home with a double detached garage offers space, style, and convenience. Step into a fresh, modern interior where tasteful finishes and a bright, open floor plan create an inviting atmosphere.The generous living room transitions effortlessly into the heart of the home—a stunning, upgraded kitchen. Featuring sleek quartz countertops, ample clean white cabinetry, and a large island with a double sink and bar seating, this kitchen is perfect for casual breakfasts or entertaining. Stainless Steel appliances complete the space, adding both functionality and style.Adjacent to the kitchen is a spacious dining nook with large, sunlit windows, offering a warm and welcoming space for family meals. From here, step outside to enjoy the sunny west-facing deck and maintenance-free backyard—perfect for outdoor gatherings. The insulated and drywalled double detached garage adds extra value and convenience.Upstairs, you’ll find three generously sized bedrooms, including a large primary suite. This retreat features a walk-in closet and a luxurious 5-piece ensuite with dual sinks, a soaker tub, and a separate shower. Completing the upper level is a stylish 4-piece bathroom and a super-convenient laundry room, thoughtfully designed to make everyday life easier.The lower level has been recently developed, offering an expansive open space that can be tailored to your family’s needs—whether it's a playroom, home office, gym, or entertainment area.Set in the welcoming community of Heartland, this home is surrounded by parks, playgrounds, and local amenities. With quick access to shopping, the majestic Rocky Mountains, and an easy commute to Calgary, plus the highly anticipated K-8 school on the horizon, this turn-key property is ready to welcome your family. Don’t miss the opportunity to make this exceptional house your home—schedule a showing today! (id:57312)
RE/MAX Realty Professionals
20773 Main Street Se
Calgary, Alberta
Charming Semi-Detached Home with In-Law Suite & Investment Potential in Seton! Seton offers a vibrant, modern community with a location that’s close to shopping, schools, entertainment, public transit, South Health Campus, Deerfoot Trail, Stoney Trail, & Downtown Calgary. This upgraded semi-detached home offers over 1600 sqft of stylish living space, The main level features 3 spacious bedrooms and 2.5 bathrooms, complemented by a bright open-concept kitchen with plenty of storage + island space —generous cupboards and a large pantry. Enjoy abundant natural light through oversized windows and benefit from the modern touches throughout. The primary bedroom boasts an en-suite bathroom, while the additional bedrooms are well-sized and versatile. A standout feature is the separate side entrance leading to a fully self-contained 1-bedroom, 1-bathroom suite—perfect for a tenant, in-laws, or an independent office space, providing a potential second income. Step outside to a covered porch, a back deck, and a partially fenced backyard, ideal for relaxing or entertaining. Two parking spots on the parking pad add convenience. This property is perfectly positioned for both modern living and long-term investment! Don’t miss out on this exceptional opportunity—schedule your viewing today! (id:57312)
Exp Realty
109, 3 Broadway Rise
Sylvan Lake, Alberta
Welcome to this delightful ground-floor 1-bedroom, 1-bathroom condo, featuring a versatile den, perfect for a home office or additional living space. Located in a desirable neighborhood, this unit offers the ultimate convenience with its assigned parking spot right at your doorstep.Step inside to discover an inviting, open-concept living space with plenty of natural light. The kitchen is equipped with modern appliances and offers ample counter space for meal prep. The bedroom is generously sized with easy access to the full bathroom, while the den provides the flexibility to suit your lifestyle needs. Additional perks include in-suite laundry, ensuring maximum convenience, and a prime ground-floor location for easy entry and no stairs to navigate.Whether you're a busy professional, a couple, or someone seeking a convenient home with low maintenance, this condo offers everything you need in a fantastic location. Don't miss out on this charming opportunity—schedule a tour today! (id:57312)
Coldwell Banker Ontrack Realty
200, 44 Reid Court
Sylvan Lake, Alberta
Discover the perfect blend of comfort, functionality, and style in this upper-level townhouse condo in the Ryders Ridge Boulevard neighborhood. Planned for easy living, this bright and spacious corner unit offers an exceptional opportunity for those seeking low-maintenance living in a vibrant community. The inviting layout & thoughtful design boasts two generous bedrooms, a full bath, and a dedicated laundry room. The open-concept living space is highlighted by a bright kitchen featuring ample cabinet space, a built-in pantry, and a large island that doubles as a functional eating area. The kitchen flows effortlessly into the living room, creating a warm and inviting atmosphere perfect for relaxing or entertaining. Step out onto your balcony to enjoy your morning coffee or evening unwinding. As a pet-friendly property (with approval), it’s an excellent choice for animal lovers. (id:57312)
Kic Realty
525 17 Street
Fort Macleod, Alberta
Judicial Sale as-is, where-is. Property is being offered AS-IS and all offers must be on the offer template provided by the courts and include a signed schedule A in order to be considered. This property has a total of 5 bedrooms, 2.5 bathrooms, double detached garage on 6534 sq ft Lot. (id:57312)
Coldwell Banker Mountain Central
2131 11 Avenue Ne
Medicine Hat, Alberta
This real estate market feels a bit like a game of Where's Waldo. Good news, I think we found him! Welcome to 2131 11th Avenue NE , located a hop, skip and a jump away from one of our city's newest elementary schools. This home has great curb appeal , with the best little front porch to enjoy your morning coffee or kick off the boots in the winter. The main floor features a great living room with large windows which opens up into your dedicated dining space and kitchen. The primary bedroom is a good sized space that has the bonus door with direct access to your main floor bathroom. The other bedroom upstairs is also a really nice size , all with large windows that bring in a good amount of natural light! The basement is where you really benefit from the bi-level layout. The large windows help the space feel warm and comfortable, as does the updated flooring throughout. The best part of the home has to be the back of the house. Nothing beats having a private large yard to enjoy the summer months in , especially when you see the size of the garage in the back and that it has a covered deck! Best of both worlds, with the storage and parking the garage offers and the outdoor space to use as you or your family need. Come see why this quiet little corner of the city has always been a really popular spot , book your showing today! (id:57312)
River Street Real Estate
320 Ascot Circle Sw
Calgary, Alberta
Welcome to The Enclave at Castle Keep in beautiful Aspen Woods!This stunning three bedroom, two and a half bathroom end unit townhome offers the perfect blend of modern elegance and natural beauty, tucked away in one of Calgary's most desirable communities. With unobstructed views of a serene ravine featuring peaceful ponds, an enchanting aspen orchard, and an abundance of wildlife, this home invites you to live a lifestyle surrounded by nature.Step inside and experience a thoughtfully designed floor plan. Enter from the quiet street with ample additional parking or through your double car tandem garage with finished floors, which leads to an inviting main level. The gourmet kitchen is a showstopper, complete with quartz countertops, a mosaic-tiled backsplash, a spacious island with an eat-up bar, a pantry, and sleek stainless steel appliances. A striking stone accent wall adds a touch of luxury to this culinary space, which flows seamlessly into the dining area. From here, step out onto the sun-soaked private deck with a gas BBQ hookup.The bright and airy living room, adorned with hardwood floors, custom window coverings, and an abundance of natural light, is perfect for relaxing or hosting gatherings. Upstairs, you’ll find three generously sized bedrooms, including the tranquil primary suite, which features a walk-in closet and a private three piece ensuite. The upper level also houses a convenient stacking washer and dryer for added functionality.This home is just walking distance to top-rated schools, charming shops, gourmet restaurants, and scenic nature trails. With easy access to Stoney Trail, you’re perfectly positioned to explore the city or head out to the mountains for a weekend adventure. Welcome Home! (id:57312)
Coldwell Banker Mountain Central
211 28 St Sw
Edmonton, Alberta
Welcome to this stunning 2,320 sq. ft. home located in the sought-after Alces community. Designed with elegance and functionality, this property boasts exceptional features for modern family living. The main floor offers a welcoming front living area, complemented by an open-to-above family room at the back, illuminated by expansive windows that flood the space with natural light. A well-appointed mudroom and a thoughtfully designed spice kitchen enhance everyday convenience. Additionally, a full bedroom and bathroom on the main floor provide flexibility for guests or multi-generational living. Upstairs, you'll find four generously sized bedrooms, including a luxurious primary suite, two full bathrooms, and a versatile bonus room perfect for entertainment or relaxation. This beautiful home combines comfort, style, and practicality, making it the perfect choice for any family. (id:57312)
Sterling Real Estate
207 Kettyl Co Nw
Leduc, Alberta
Discover modern living in the highly sought-after community of West Haven Park in Leduc, with this stunning brand-new home designed for comfort and style. This home offers the perfect balance of functionality and elegance, featuring 3 spacious bedrooms, 2.5 bathrooms, and a versatile bonus room perfect for family movie nights, a home office, or a play area. The main floor boasts contemporary vinyl plank flooring, while the modern kitchen is a centerpiece for gatherings. Situated steps away from West Haven Public School (K-7), close to shopping, transportation, and all amenities. Own a remarkable home in one of Leduc’s most vibrant neighborhoods. (id:57312)
Sable Realty
#138 2741 55 St Nw Nw
Edmonton, Alberta
Welcome to The Place at Lakeside. Beautiful renovated 2 bedrooms 2 bathroom main floor unit at this desirable 55+ community! renovated with new flooring and paint, open floor plan is perfect for comfortable living. Enjoy vibrant lifestyle with incredible amenities including a theater room, social room, exercise room, library, and a beautiful courtyard. Nestled next to Allen Grey facility. Close to shopping, transportation, highways. Don't miss this opportunity to enjoy a luxurious and active lifestyle at The Place at Lakeside. (id:57312)
Maxwell Polaris








