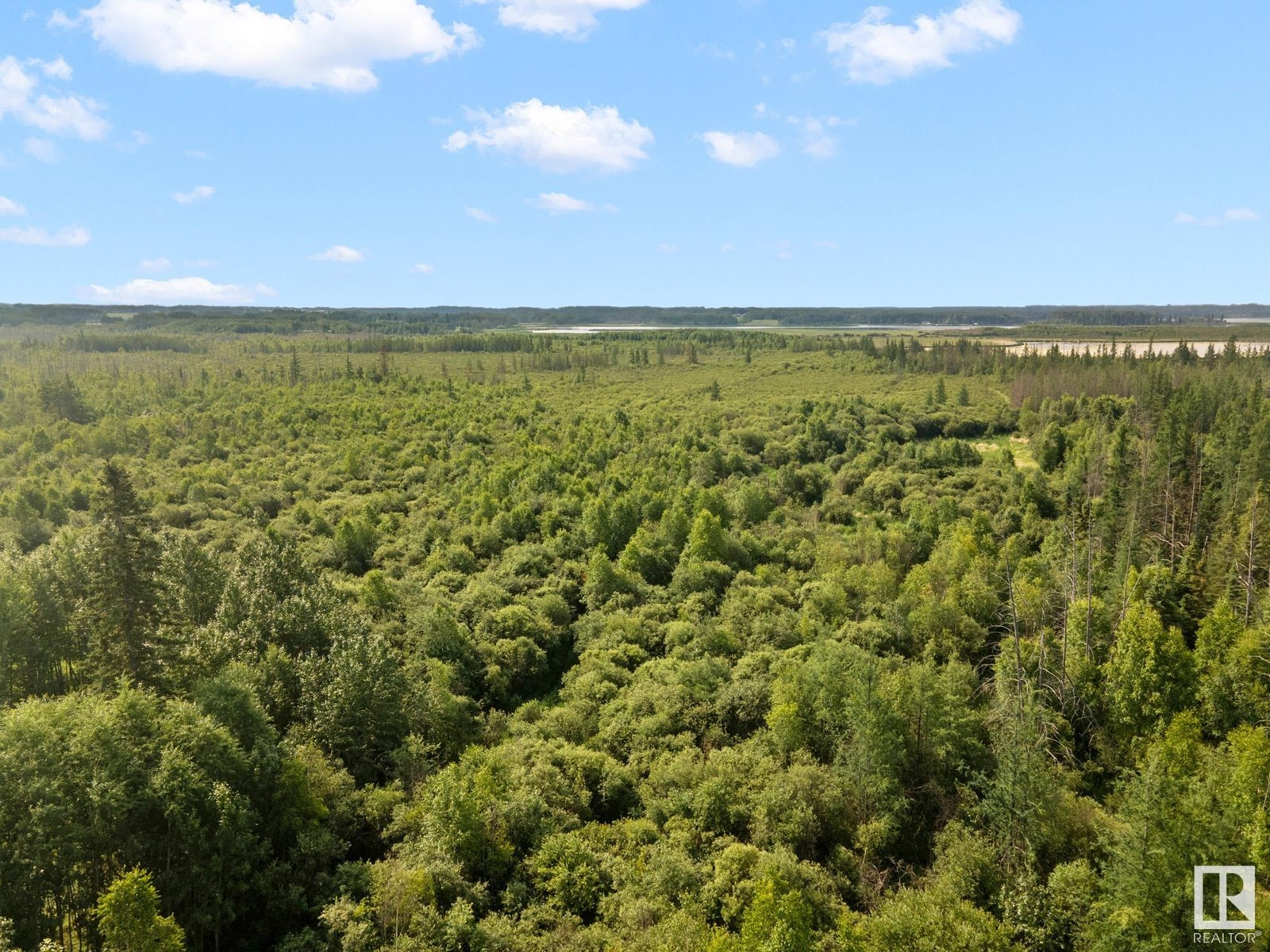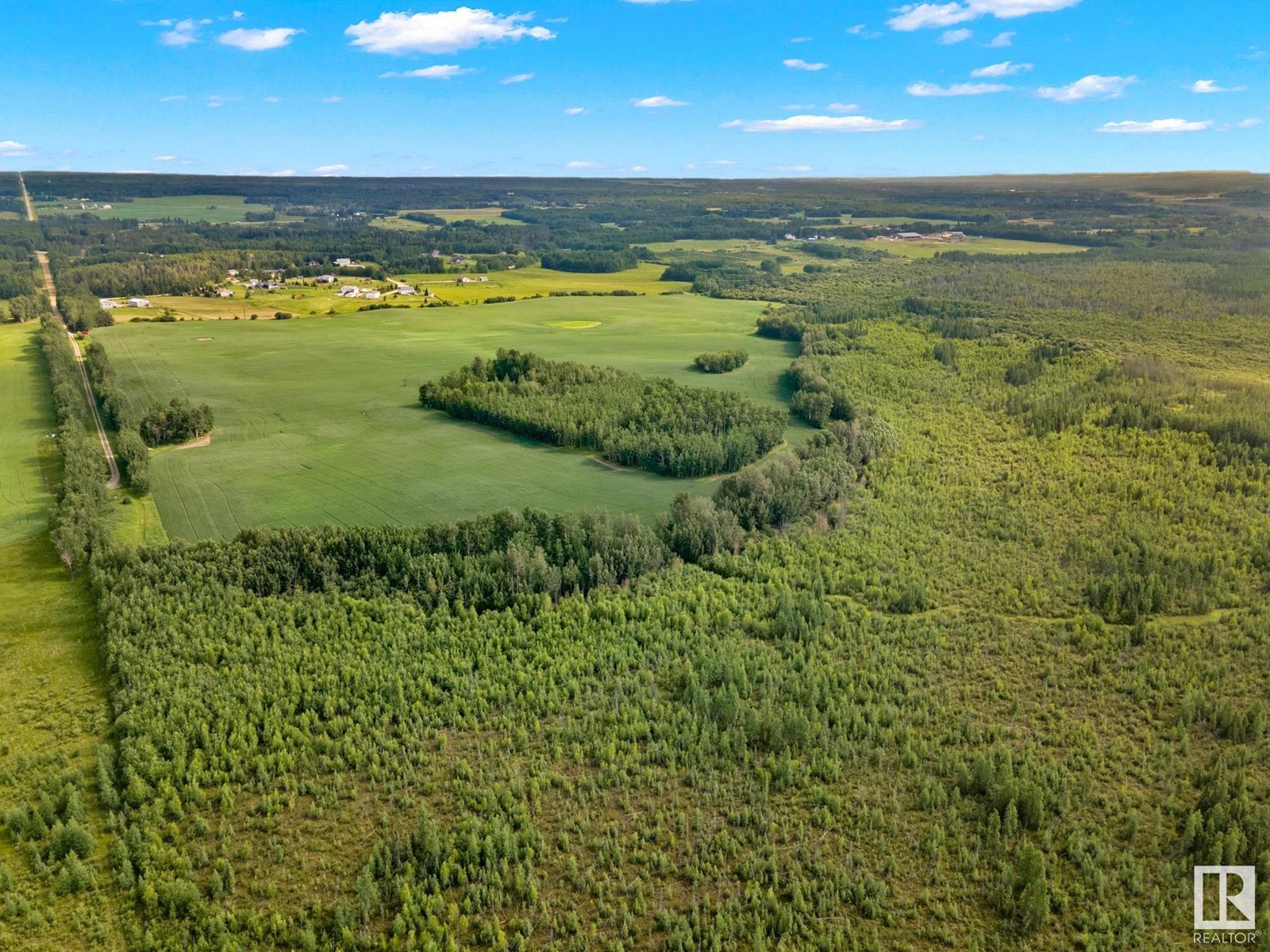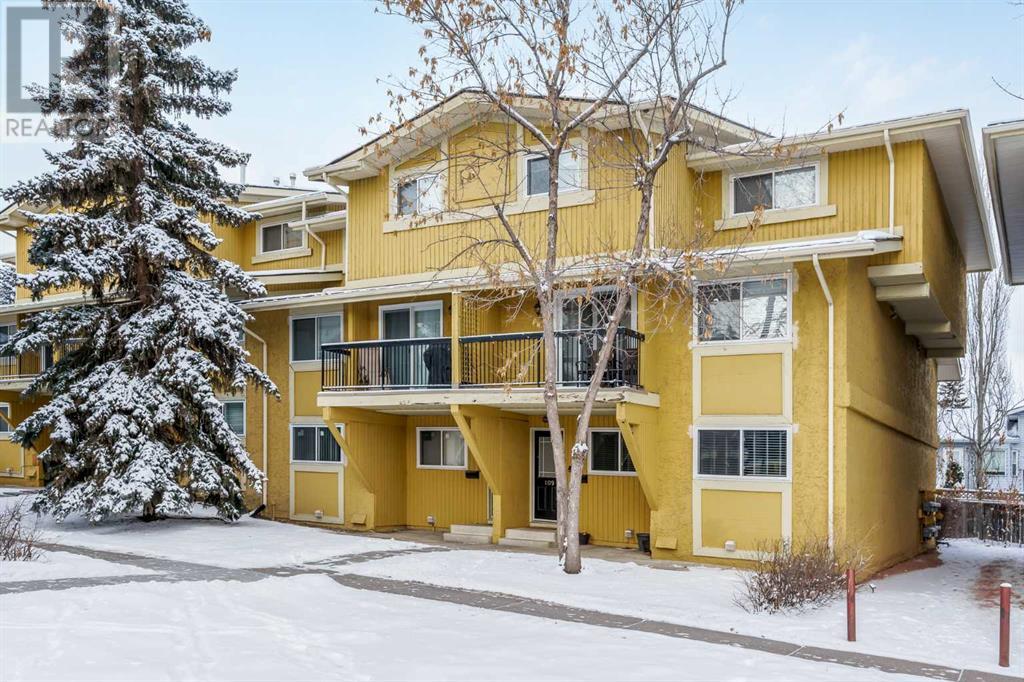230 Tuscany Vista Road Nw
Calgary, Alberta
Welcome to Your Dream Home in Tuscany, NW Calgary! Nestled in the sought-after community of Tuscany, this immaculate 4 bedroom, 3.5-bathroom, 2-storey home is a perfect blend of comfort, style, and functionality. Whether you're raising a family or looking for a serene retreat, this property has everything you need to live your best life. As you step inside, you'll immediately appreciate the care and attention that have gone into maintaining this beautiful home. The main floor boasts a welcoming open-concept design, featuring a bright and airy living room with large windows that frame picturesque west-facing views of the Rockies and backing onto green space. The adjoining dining area leads to a fully updated kitchen with SS appliances (new fridge & dishwasher 2024), modern cabinetry, and ample counter space with a walk through pantry — truly a chef's delight! Don't miss the spacious home office, perfect for those still working from home. Upstairs, you'll find three generously sized bedrooms, including the luxurious primary suite. This tranquil retreat offers stunning mountain views, a walk-in closet, and a private 4 piece ensuite, perfect for unwinding after a long day. Two additional bedrooms, over sized bonus room and a full bathroom complete the upper level, making it ideal for families or hosting guests. Enjoy year-round comfort with central air conditioning and entertain with ease in your spacious backyard, complete with a west-facing deck that captures Calgary's breathtaking sunsets. The finished basement offers loads of space to create a home gym, media room, or additional living space tailored to your needs. New Roof in 2021, New Hot water Tank in 2024 and New Patio Door in 2023. Located in the family-friendly community of Tuscany, you're just steps away from parks, walking trails, excellent schools, and the Tuscany Club with its exclusive resident amenities. Quick access to major roads and the LRT station ensures an easy commute to downtown Calgary and bey ond. With its stunning views, modern upgrades, and unbeatable location, this home is a rare find. Don't miss your chance to make it yours—schedule a viewing today! (id:57312)
RE/MAX Realty Professionals
#102 10123 112 St Nw
Edmonton, Alberta
Historic Charm Meets Modern Luxury! Residential & Commercial Zoning with over 830+ sqft of finished living space. Welcome to the Ellis Lofts: a unique & one-of-a-kind building situated on a safe, quiet, tree-lined street in the heart of the city. Perfect for those seeking distinct architecture paired with modern urban living, this space boasts soaring ceilings, exposed brick, concrete pillars & a large wall of windows that offer tons of natural light. This unit has private, direct, main floor access - perfect for a buyer who wishes to have their own business on-site & take advantage of the residential/commercial zoning! The main level offers an upgraded, open concept living room, kitchen with eating bar, and powder room. Downstairs: a huge bedroom space with walk-in California Closet, full bathroom, tons of storage & utility room. Exceptionally well-managed with very low condo fees! UPGRADES: brand new carpet, fresh paint, quartz counters, backsplash, vinyl plank flooring, microwave, dishwasher, HWT etc! (id:57312)
RE/MAX Excellence
Range Road 6-2
Rural Clearwater County, Alberta
Newly developed private 5 acre lot, located between Caroline and Rocky, property consists of a nice open area and a treed ridge, fully fenced, page wire on 3 sides, power and gas at the lot line, situated minutes away from the Clearwater River and the Caroline golf course plus easy access to the west country. This amazing parcel surrounded by farm land would make a great place to build your forever home or use as a weekend retreat, choice is yours, come have a look. (id:57312)
Cir Realty
8460 61 Avenue Nw
Calgary, Alberta
Nestled in one of the most desirable and established communities, this stunningly updated 4-bedroom bi-level home offers the perfect blend of comfort, style, and convenience. Situated on a serene street just steps from transit and picturesque neighbourhood parks, this home is a true treasure waiting to be discovered. Main Floor Elegance, Step into a bright and inviting sun-soaked living room, where a large picture window bathes the space in natural light and showcases the gleaming Luxury vinyl floors. Triple Pane windows on the front side of the house. The open-concept design seamlessly flows into a sensational kitchen, complete with a built-in hutch, generous pantry, and all recently new stainless steel appliances, including a convection oven. The adjoining dining area, with its recessed ceiling, sets the stage for unforgettable family meals and gatherings. The main floor also boasts two spacious bedrooms and two full bathrooms. The primary suite is a retreat of its own, featuring an ensuite with a luxurious walk-in shower. A second full bathroom ensures no one has to wait in line! Lower Level Comfort, The fully finished lower level is a versatile haven, perfect for relaxation or entertaining. It features two additional bedrooms, each with walk-in closets, a third full bathroom, and a large recreation room complete with a cozy fireplace. A well-appointed laundry room with built-in cabinets adds convenience and practicality. Outdoor Living & More, Step outside to a private, fenced backyard that’s perfect for summer barbecues or tranquil evenings under the stars. The spacious deck is ready for all your outdoor living needs, exposed aggregate patio, while the oversized detached garage is a dream for handymen or extra storage. Prime Location, Located near top-rated schools, shopping, scenic ravine pathways, and with quick access to Nose Hill Drive, this home offers unmatched convenience and a peaceful lifestyle. Available for quick possession, this Silver Springs gem is ready to welcome you home. Don’t miss your chance to start your next chapter in this beautiful property (id:57312)
Exp Realty
211 Aspen Ridge Place Sw
Calgary, Alberta
**OPEN HOUSE - Sat & Sun (12-2pm)** Exquisite Luxury in Aspen Ridge EstatesThis stunning 5,700 sq. ft. (living space) walkout bungalow in prestigious Aspen Ridge Estates is perfect for large families, offering up to 6 bedrooms—4 with full ensuites—and an oversized triple garage.The open-concept main floor features a grand staircase, vaulted ceilings, a formal dining room with elegant mouldings, and a living room with a gas fireplace. The gourmet kitchen boasts granite countertops, maple cabinets, and high-end appliances, including a Wolf gas range, Sub-Zero fridge/freezer, dual dishwashers, and integrated fridge drawers. Step out to the covered deck with a stone-faced outdoor fireplace or relax in the sunny west-facing backyard, featuring a pergola, lush landscaping, and a sprinkler system.The main floor primary suite includes a custom walk-in closet and a spa-inspired ensuite with a steam shower and jetted tub. Upstairs, two spacious bedrooms each feature walk-in closets, private baths, and built-in desks.The fully finished walkout basement offers in-floor heating, a family room, wet bar, media room, exercise room, and 2 additional bedrooms—one with an ensuite.Additional features: Elan Smart Home System, security cameras, built-in speakers, and more. Located in sought-after Aspen Woods, close to top schools, shopping, LRT, and Westside Rec Centre.This home combines luxury, functionality, and stunning outdoor spaces—book your private showing today! (id:57312)
Exp Realty
5-02-053-06 Ne
Rural Parkland County, Alberta
A great opportunity to own 159 acres of oasis in Rural Parkland County. 43 minutes to Edmonton, and 18 minutes to Stony Plain. This land has so many possibilities! This land is covered in bush and mature trees. NW quarter (additional 160 acres) right next door is also available for purchase. (id:57312)
Initia Real Estate
5-02-053-06 Nw
Rural Parkland County, Alberta
A great opportunity to own 160 acres of oasis on a dead end road in Rural Parkland County. 43 minutes to Edmonton, and 18 minutes to Stony Plain. This land has so many possibilities! Seller has a tentative plan showing proposed subdivision. A portion of the land is currently planted with crop, and the rest bush and mature trees. NE quarter (additional 159 acres) right next door is also available for purchase. (id:57312)
Initia Real Estate
Nw 14-72-5-W6 ..
County Of, Alberta
This expansive 127-acre AG-zoned property presents a rare opportunity for future development, ideally located just four minutes east of Grande Prairie with convenient access from Range Road 51 or 52 and unparalleled proximity to Highway 43. As part of an approved Area Structure Plan (ASP), this land features a paved road through the quarter and offers immense potential for investors and developers. Its close proximity to the established Hawker Industrial Parks combines the advantages of a large-scale property with the affordability of a single lot. Nearby infrastructure, including municipal water, Telus fiber, Atco gas, and electricity services on neighboring quarters, reduces costs and streamlines development. With significant sunk costs already invested, this property is ready for immediate progress. Don’t miss this exceptional opportunity—contact a Commercial Realtor® today to learn more about this prime development-ready land. (id:57312)
RE/MAX Grande Prairie
108, 2200 Woodview Drive Sw
Calgary, Alberta
This 851 sq.ft bungalow style, 2 bedrooms , end unit townhouse is located in SW in popular Sierra Gardens. Home is on the North edge of the complex facing onto detached homes and only steps away from city park with playground. Home features newer laminate flooring, fresh paint and in suite laundry. Great condo with reasonable condo fees, in established neighborhood with great proximity to Fish Creek Park, Glenmore Park, Shopping and schools. Great buy for Investors or First Time Buyers. (id:57312)
Maxwell Capital Realty
1247 Ranchview Road Nw
Calgary, Alberta
RENOVATED KITCHEN | 3 BEDROOMS with LOFT | 2 FULL BATHROOMS | INVITING & SERENE BACK YARD | 23’ x 23’ OVERSIZED ATTACHED GARAGE. This meticulously maintained and charming 4 level split is sure to impress; offering over 1,638 sq. ft. of well appointed living space. Upon entering, you’ll be greeted by a spacious and welcoming layout. The main level features soaring vaulted ceilings, rich hardwood flooring and a stunning, stylish kitchen! The kitchen is a chef’s delight, showcasing in-floor heated tile, stainless steel appliances, granite countertops, modern cabinetry and a generous breakfast island with an abundance of extra cabinetry for storage. Adjacent to the kitchen, the dining and living areas provide a bright and open space, complemented by extensive windows and access to a beautiful tiered deck; perfect for barbecues and outdoor entertaining. Exclusive to the upper level, you'll find a spacious loft featuring a cozy wood burning fireplace, custom built ins, three piece bathroom and a comfortable bedroom. The third level, completely above grade, boasts two bedrooms including a private primary retreat. This space features double closets, an adjoining five piece ensuite and a patio door that opens directly to the backyard. Notable updates include, some newer vinyl windows (2010), kitchen (2010), furnace (2017), shingles (2018) and front exterior door (2020). This home is ideally located near the Crowfoot Crossing Shopping Centre, which offers a variety of amenities, including grocery stores, diverse dining options and the popular Cineplex Odeon Crowfoot Crossing Cinema. The nearby Crowfoot Calgary Public Library and Melcor YMCA provide added convenience and with quick access to major routes like Crowchild Trail and John Laurie Blvd, this location is second to none.. A truly exceptional home that you must experience firsthand! (id:57312)
RE/MAX Real Estate (Mountain View)
25021 17 St Ne
Edmonton, Alberta
RARE OPPORTUNITY! Highway frontage 5 acres in the Edmonton Energy and Technology Park, close to both Edmonton and Fort Saskatchewan! Within Edmonton city limits, along Hwy 28A and North of Manning Freeway. The long driveway is lined with groomed mature trees and opens up to the attractive yard. The home is a 1650+ sqft 1.5 storey, with 3 bedrooms and 1.5 baths. The kitchen and eat-in dining room have country charm. The large living room features a cozy brick fireplace. A spacious mudroom hosts the laundry facilities as well as 2-piece bathroom. Upgrades to the house include a new electrical panel and new furnace. Outside there is a 34'X60' shop, currently set up for a horse barn with 3 stalls and a classroom/office setup in the back that measures 34'X24'. A 60'X120' riding arena with power and lights is another highlight. There are multiple fenced pastures and corrals. This unique property offers multiple zoning options and opportunities for the new owners! (id:57312)
Exp Realty
9848 87 Avenue Nw
Edmonton, Alberta
Welcome Home to over 1700sqft in this fully finished Raised Bungalow in Strathcona! With two Seperate Entrances to the bright and spacious basement showcasing a second updated kitchen (2020), it's own furnace, 4 piece bathroom, an enormous family room, the homes laundry room and tons of extra storage space! Main floor offers original hardwood floors, coved ceiling, 2 large bedrooms with generous closet space, 4 piece bath, galley kitchen and large dining area, perfect for everyday living and entertaining. Back garden door opens on to a private deck ideal for patio sippin' and relaxing in the summer. Double Garage with back lane access. New Hot Water Tank 2024, 50 Year Shingles 2018, New Eaves & Downspouts 2019, 100 AMP Electrical Panel 2016, 2 Furnaces. Just steps to Mill Creek Ravine and all the amazing cafe's, shops, dining and amenities that Whyte Ave is known for! Easy access to Down Town and U of A. Charming Home, Spectacular Location! (id:57312)
Century 21 Masters











