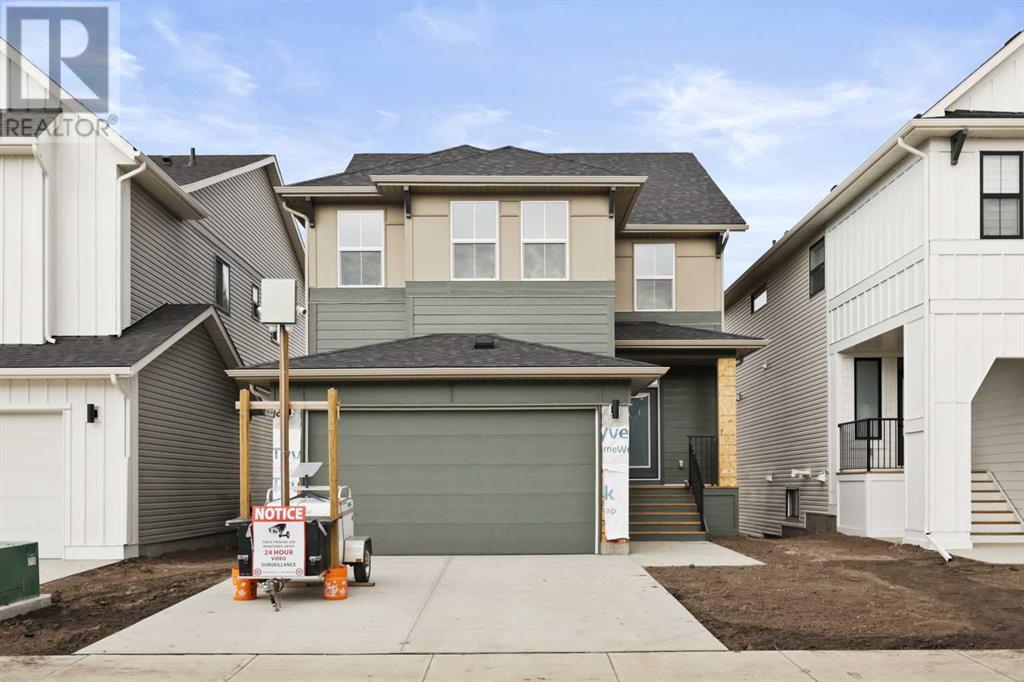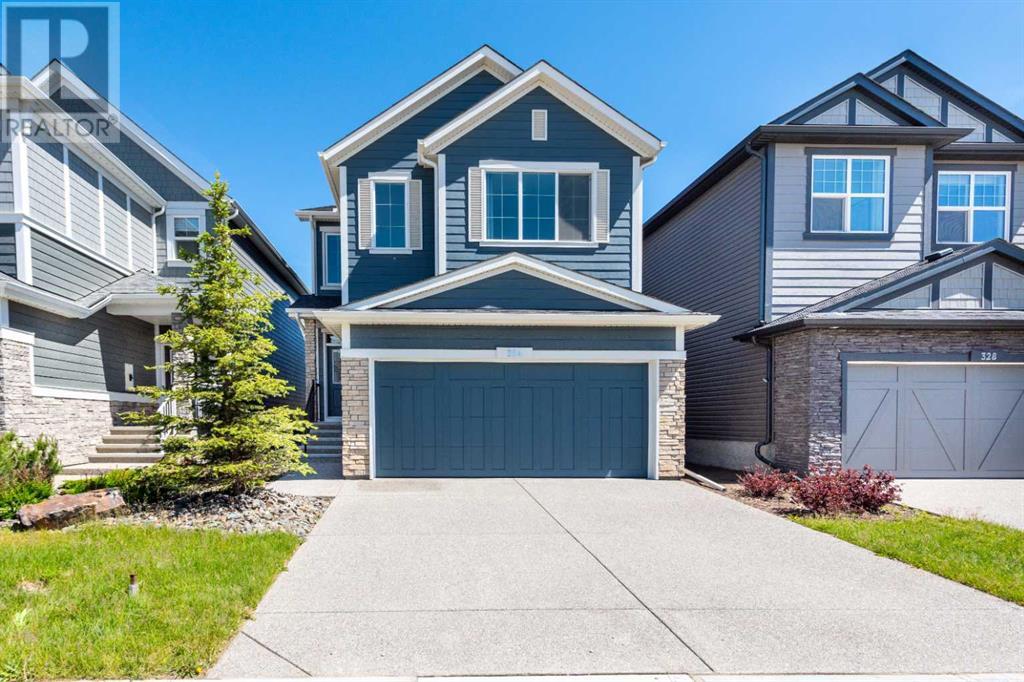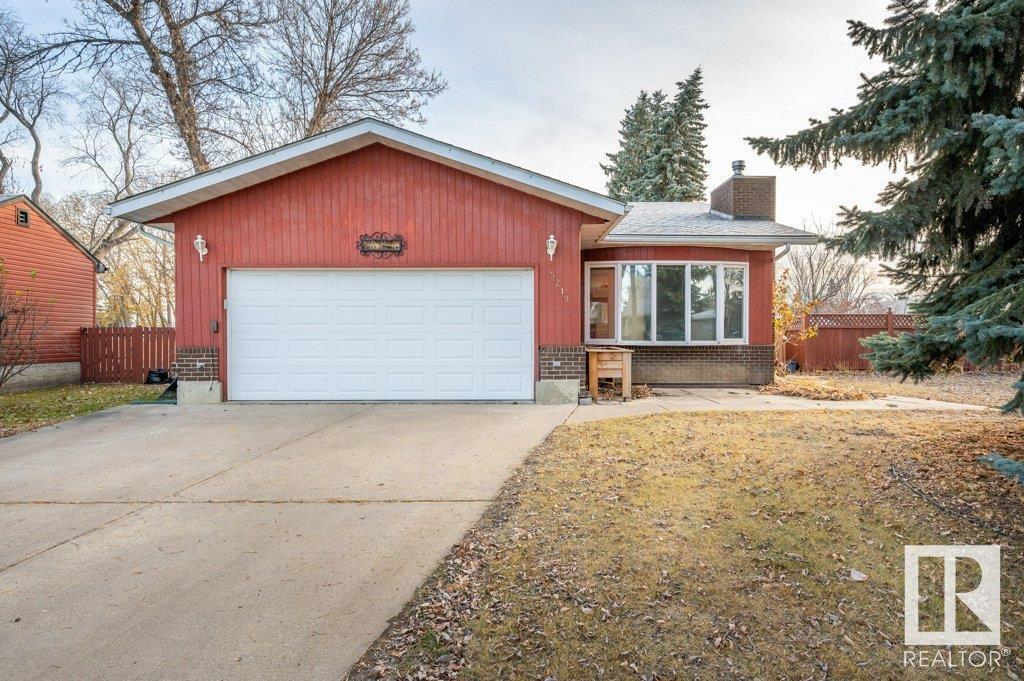5305 Windsor Avenue
Coronation, Alberta
Solid 768 sq ft 2 bedroom and a four piece bathroom, sitting on a 50x115 ft lot on the beautiful boulevard street in Coronation. The house is on a pressure treated wood basement with sump pump, new HE furnace, new 100 amp panel, wood floor along with newer vinyl windows in the two upper bedrooms and kitchen. Repairs have been done to the plumbing, 4 piece bathroom and some laminate flooring. The roof will need to be done and some landscaping also on the outside. (id:57312)
Sutton Landmark Realty
731 Payipwat Cm Sw
Edmonton, Alberta
Looking for a fantastic investment opportunity or ideal starter home in a vibrant community? Look no further! This stylish duplex with legal basement suite is situated in the desirable Paisley at Heritage Valley community, and boasts three bedrooms, three bathrooms, and a double attached garage. With over 1700 square feet of living space, including a spacious one bedroom legal suite with all appliances included, this home is perfect for first-time buyers, real estate investors, and multi-generational families. Enjoy the many amenities of this up-and-coming community, including an off-leash dog park, walking trails, playground, and future LRT line and hospital. (id:57312)
Century 21 Bravo Realty
4, 29 Poplar Avenue
Okotoks, Alberta
Welcome to this charming 2-bedroom bi-level townhouse, nestled in a peaceful complex in the vibrant town of Okotoks, just a 15-minute drive south of Calgary. This beautifully upgraded home boasts a thoughtfully designed layout, with modern finishes and comfort in mind. The main floor features a bright and spacious living room, complete with a cozy gas fireplace in the corner and stylish laminate flooring. A well-equipped kitchen with a dining area and a convenient 2-piece powder room complete this level, creating a perfect space for entertaining. Downstairs, the lower level offers two comfortable bedrooms, a 4-piece bathroom, and a laundry area for added convenience. With ample storage, including an assigned storage locker and two dedicated parking stalls, this townhouse is both functional and practical. Ideally located, it’s just a short walk to local shops, restaurants, and amenities, and minutes to the mountains for weekend getaways. Embrace a relaxed lifestyle in this welcoming community—this home is ready to impress! (id:57312)
Trec The Real Estate Company
5032 49 Avenue
Edgerton, Alberta
Charming 1,216 sq. ft. manufactured home on a spacious, low-maintenance lot in Edgerton! This recently updated gem offers modern comfort and style. The home features an open layout with a well-designed kitchen and cozy living space. The primary bedroom includes a walk-in closet and ensuite, while additional bedrooms and a second bath provide versatility for family or guests. Outside, you'll find a 22' x 24' garage equipped with a wood stove—perfect for projects, storage, or a warm retreat during colder months. With its convenient location and recent updates, this home is sure to impress. Don't miss out on this fantastic opportunity (id:57312)
Century 21 Connect Realty
329 Copperhead Way Se
Calgary, Alberta
Welcome to your dream home in the heart of Copperfield, Calgary! This stunning walkout executive home boasts over 2400 sq.ft of luxurious living space, promising a lifestyle of comfort and sophistication. From the moment you step through the grand entrance, you'll be captivated by the spaciousness and elegance that defines this residence. The vaulted ceilings throughout the home create an airy and open atmosphere, providing an abundance of natural light that accentuates the beauty of every room. As you ascend the staircase, the stylish railings add a touch of contemporary flair, seamlessly blending modern design with classic charm. The heart of this home is undoubtedly the upgraded kitchen, a culinary haven that will inspire your inner chef. Featuring high-end appliances, sleek countertops, and custom cabinetry, this kitchen is not only functional but also a focal point for entertaining family and friends. The master suite is a true retreat, offering a tranquil sanctuary with ample space, a spa-like ensuite, and a walk-in closet. Additional bedrooms provide versatility for guests, a home office, or a growing family, ensuring that every member of the household enjoys their own private oasis. Step outside onto the walkout patio and discover a picturesque setting that seamlessly integrates indoor and outdoor living. Whether you're enjoying a morning coffee or hosting a gathering under the vast Alberta sky, this space invites you to relax and savor the beauty of your surroundings. Located in the vibrant community of Copperfield, you'll have access to an array of amenities, parks, and schools, making this property the perfect blend of luxury and convenience. Don't miss the opportunity to make this exquisite Copperfield residence your own. (id:57312)
Exp Realty
129 10 Avenue Nw
Calgary, Alberta
Make this inner-city luxury gem your new home today. A rare find in the coveted neighborhood of Crescent Heights, a perfect mix of inner-city energy and natural beauty, best known for its scenic vistas of the Calgary skyline, tree-lined parks, and culinary scene. This gorgeous and luxurious home has everything you ask for. Over 4,000 sqft of living space throughout 3 floors and the finished basement; 4 Bedrooms, 3.5 Baths, 2 Rooftop Patios with Triple Garage. Pride of ownership at its best throughout this custom-built home with thoughtful floorplan and high-end finishes. Step in and be welcomed by the abundant natural light throughout the house. Adore the custom pendant lights that span through the 4 floors. The main floor is where you find the heart of the home - a gourmet kitchen with Miele kitchen appliances, 5-range gas cooktop, and ceiling-height cabinets. The living room walks out to a fully fenced, zero-maintenance backyard. Each bedroom on the second floor has its own walk-in closet. Two bedrooms share a 5-piece bath with double vanity. The master bedroom offers peace and comfort with a built-in wardrobe, 5-piece en-suite with his-and-her vanity, backlit mirror, standing shower, and free-standing soaking tub. 3rd floor is for your family gatherings and guest entertaining. 2 rooftop patios for different occasions - your morning coffee and evening glass of wine. The basement offers an additional bedroom, full bathroom, a rec room with wet bar. The garage equipped with EV plug, uniquely offers 2 ways to access - through a man-door on the main floor or through a tunnel in the basement. The cherry on top is a beautiful 1 bedroom carriage home built on top of the garage. Perfect for the child that grows up but not ready to grow out. Call your Realtor and book an appointment to view this home! (id:57312)
Century 21 Argos Realty
56 Douglasview Rise Se
Calgary, Alberta
Beautifully curated by the original owner, you will discover one of the nicest air-conditioned single-level living, 2+2-bedroom bi-levels, in the highly sought-after community of Douglasdale Estates. Convenient Location - Steps away from the Golf course, Bow River pathway, bike routes, park, dog park, ice rink, shopping, and transit, and located on a quiet, family-approved cul de sac. Situated on the top side of the community where pride of ownership can be easily seen, you will find this outstanding FULLY FINISHED home offering over 3000 square feet of thoughtfully developed and designed living space. Boasting 2 bedrooms up, a semi-formal dining room, a front living room, a grand family room, 2 full bathrooms, vaulted ceilings, a curved staircase, oversized windows, and many upgrades... this home will surely impress. Very bright and open design with the kitchen, including raised panel white cabinet doors, a center island with a flush eating bar, a corner pantry, a skylight, newer stainless steel appliances, and lots of countertop space. The family features a high vaulted ceiling, and your eyes will immediately be drawn to the gorgeous centralized gas fireplace with a mantel/tile surround. The spacious Primary Suite features your private ensuite and walk-in closet for you to enjoy. The fully developed lower level includes a recreation room, 2 more bedrooms, an extra generous flex room, a laundry room/utility, and a workshop area. Going above and beyond, you will step out of the beautiful backyard boasting a lovely oasis featuring mature landscaping, back fenced, an upper wood BBQ deck (gas line), a large grassy area, a 20' x 17' concrete paver patio, and 2 car attached 22 x 22 garage. To complete this home, the exterior elevation showcases gorgeous stone details, and it is situated on an oversized interior lot. Check and Compare! It is a stunning home in an outstanding area. November 2024 possession date available. Call your friendly REALTOR(R) to book your viewing. (id:57312)
Jayman Realty Inc.
7045 85 Street
Grande Prairie, Alberta
Very popular 2 storey floor plan "The Jade" with walk-out bsmt backing onto Woody Creek in the family friendly neighborhood of Signature Falls. This 1778 sq.ft home features triple car garage, spacious front entry with access to half bath & main flr laundry room. Gorgeous open concept main floor features centre island, tons of cabinets, beautiful windows overlooking the creek and a spacious family room with electric fireplace. Upstairs offers 2 great sized bedrooms with full bath and a stunning Primary suite with windows facing the creek and a massive ensuite with soaker tub, walk-in closet and dbl vanities. Bsmt open for future development with huge walk-out windows and backyard access. This home is scheduled for an early Spring possession, call today for more details and sample pics! (id:57312)
RE/MAX Grande Prairie
324 Legacy Circle Se
Calgary, Alberta
#FORMER SHOWHOME# 75k UPGRADES# SIDE ENTRANCE# FRONT ATTACH DOUBLE GARAGE# DECK# BONUS ROOM# EXECUTIVE KITCHEN # VAULTED CEILING# AIR CONDITIONING# Welcome to your dream home! This property exudes elegance with its 9' knockdown ceilings, creating a spacious feel. The kitchen is a chef's delight, equipped with a chimney hood fan, built-in microwave, and electric Cooktop. Stay cozy by the electric fireplace framed with a paint grade mantel. The paint grade railings with iron spindles add a touch of sophistication. The kitchen showcases quartz countertops, undermount sinks, and high-end appliances. The master bedroom is a sanctuary, featuring a 5-piece ensuite with dual sinks, soaker tub, and a shower enclosed by a sliding glass barn door. House features side entrance, 9 Feet basement with a window and mechanical room on the side. Don't miss your chance to own this blend of modern luxury and thoughtful design. (id:57312)
Greater Calgary Real Estate
626 1 Avenue
Beaver Mines, Alberta
If mountain living, gorgeous views and a beautiful home are what you've been looking for, you don't want to miss out on this listing in Beaver Mines! This move-in ready property is a must-see!! The yard is fully landscaped and the house is set back from the road with ample room for parking on the gravel driveway. The east facing front deck is the perfect place to enjoy your morning coffee , while the west facing back deck is a private oasis. This incredibly solid home was built in 1984 and sits on 4 lots. The main level has a cozy family room with wood burning fireplace, den and open concept living & dining room, all with lots of natural light to take in the beautiful views. The living room has patio doors leading out onto the private, sheltered back deck. Upstairs, the bedrooms all boast built-in window seats. There is a three piece ensuite off the primary bedroom, and a walk-in closet. In addition to three more bedrooms, the upper floor also has a four piece bathroom, and a large recreation room with wet bar - a great place for family time or entertaining! An attached double-car garage with workshop completes this property and would be the perfect space for your hobbies or storing your toys. All this, just minutes away from Castle Mountain Resort! (id:57312)
Grassroots Realty Group
305 Mckenzie Towne Lane Se
Calgary, Alberta
FRESHLY PAINTED and Move-In Ready! This beautifully updated corner townhome in the heart of McKenzie Towne is ready to impress. With fresh paint, brand-new vinyl plank flooring, updated baseboards, and trim, this single-level gem offers 1,044 square feet of modern, easy living.You’ll love the open-concept layout—bright, airy, and perfect for relaxing or hosting friends. The stylish kitchen features sleek white cabinets, updated lighting, and plenty of space for all your cooking adventures. With two large bedrooms and two full bathrooms, this home is perfect for professionals, small families, or anyone who wants low-maintenance living.Other perks include in-unit laundry, secure underground parking to keep your car cozy year-round, tons of visitor parking and an oversized storage closet for all your things. Step out to your private front patio—perfect for morning coffee or unwinding after a long day.Plus, you’re just steps away from everything you need—grocery stores, restaurants, gyms, and more—all in a walkable, vibrant neighborhood. Don’t miss out on this stunning, updated home—it’s waiting for you! (id:57312)
Royal LePage Benchmark
5219 54 St
Redwater, Alberta
Fantastic family home on a large lot with endless possibilities! The main floor features a spacious living room with a cozy gas fireplace, a bright kitchen with patio doors leading to a back deck and a massive fenced yard, three bedrooms, including a primary suite with a 3-piece ensuite and walk-in closet. A 4-piece main bathroom and direct access to the heated double attached garage complete this level. The basement offers a large family room with a wet bar, a 3-piece bathroom, and ample storage space. Recent updates include new flooring throughout most of the home, upgraded vanities and toilets in all bathrooms, a newer high-efficiency furnace, and central air conditioning. The expansive yard provides room to add another garage, create a huge garden, or space for kids and pets to play. Alternatively, the extra lot could be subdivided and sold. A versatile property with great potential! (id:57312)
RE/MAX Real Estate











