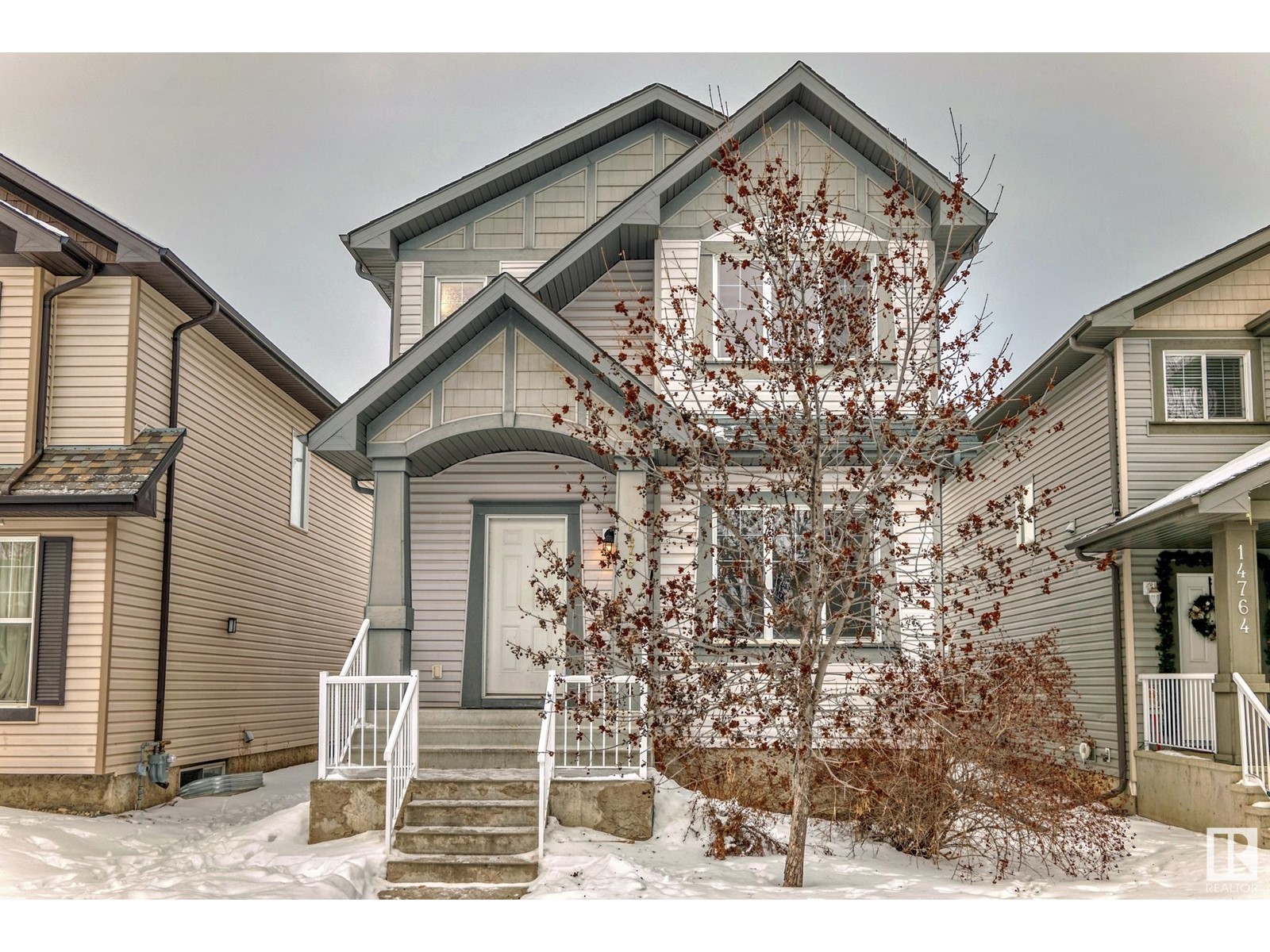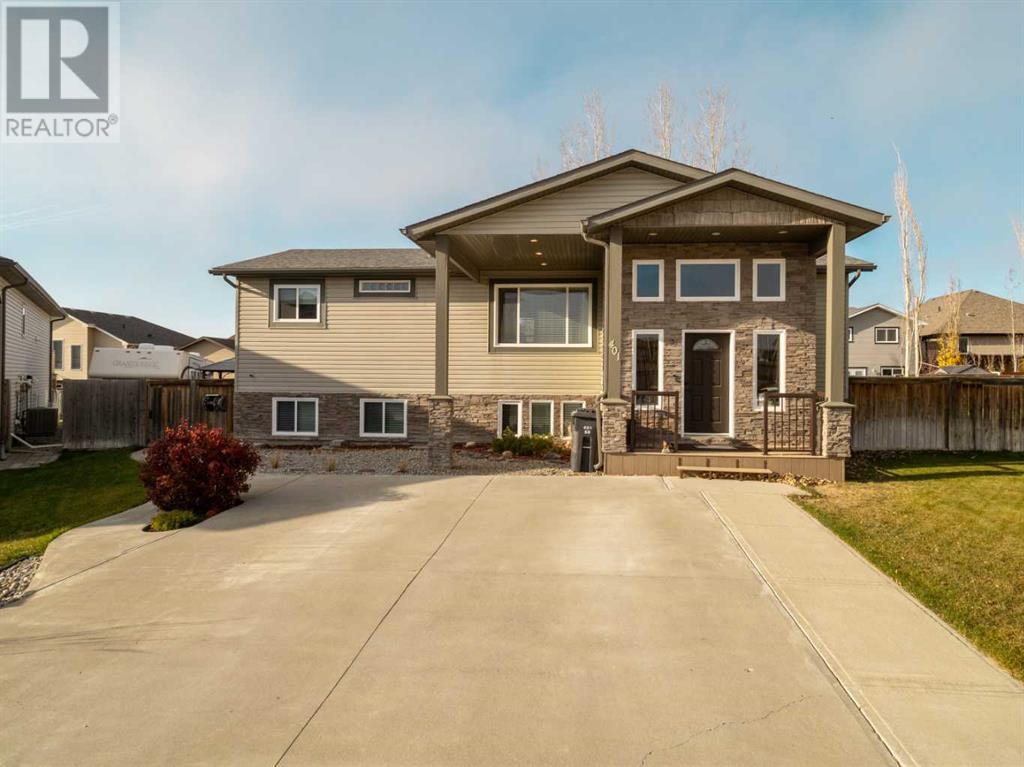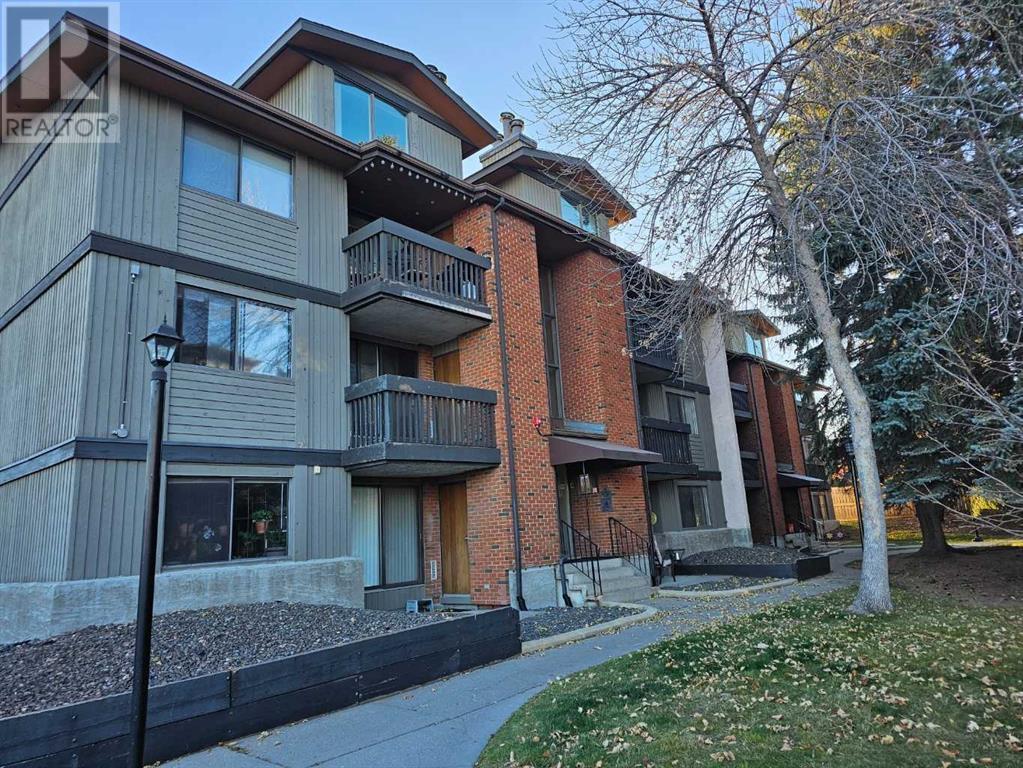14760 140 St Nw
Edmonton, Alberta
Welcome to this STUNNING 2 storey home situated in the desirable community of Cumberland! Features 1597 sqft of 3 bedrooms/den room/2.5 bathrooms/living room & a double garage. Main floor offers open concept layout/fresh painting/brand new, gorgeous vinyl plank floorings throughout. Large living room with bright windows overlooking to professionally landscaped & fenced yard. Spacious kitchen boasts corner pantry/brand new quartz countertop/raised centre kitchen island adjacent to sizable dining area. Main floor den area & 1/2 bath. Upper level offers 3 generous bedrooms all with brand new vinyl plank floorings. Master bedroom has walk-in closet & 4pc en-suite bathroom. Second 4 piece bathroom & linen closet. BASEMENT comes with laundry area, utility room & lots of spaces for future development. Carpet free home! Easy access to public transportation/school/playground/shopping & all amenities. Quick possession available. Perfect for live in or investment! Come check this out & make this house YOURS! (id:57312)
RE/MAX Elite
401 Sundance Bay
Coalhurst, Alberta
Jackpot! You have just found the best prizes on the market! This ideal bi-level home sits on one of the largest pie shaped lots in Coalhurst, situated in a quiet Cul-de-Sac. This 1325 sq ft home has pretty much everything you could ask for in a suited home! Three bedrooms with 2 full baths on the main floor, and 2 large bedrooms down and 1 full bath down. This home features one of the nicest illegal basement suites you will come across, separate laundry for up and down, a separate side entrance to the lower suite but also a second exit door as well as huge windows ensuring everyone's safety. A huge bonus with this home is its ICF basement as well as Air conditioning, and Hot Water on demand so you never run out of hot water. Upstairs you will find vaulted ceilings, a gas fireplace, a large kitchen and just outside the dining room is a massive deck. This pie shaped yard is huge and is fully fenced with a large shed. Lots of off street parking with a double driveway in the front, double parking pad in the rear, large 21 x 21 detached garage in the back and one additional parking area to the south of the garage. There was also a new roof installed in 2016 due to a hail storm. Don't delay this is an amazing find! (id:57312)
Lethbridge Real Estate.com
102 Malibou Road Sw
Calgary, Alberta
***250+k under market value due to seller urgently relocating for work*** Captivated by the quintessential modern design, where the Nichiha fiber cement and metal façade seamlessly harmonize with sleek glass garage doors, you step into a world where craftsmanship and luxury blend effortlessly. A standout amongst the gorgeous block of newly built homes on Malibou Road, mins from Rockyview General Hospital, Chinook Centre and the Glenmore Reservoir. This architectural marvel is a statement in refined living, offering over 5,000 sq ft of meticulously designed space. As you enter, the striking custom staircase framed with glass railings greets you through the den that is currently occupied by the Knabe Baby Grand, hinting at the grandeur that lies beyond. Every inch of this home has been thoughtfully curated, from the smooth tiled floors that lead you into the main living area, to the stunning marble-accent fireplace that anchors the room. Designed for both entertaining and quiet moments, the space flows into a dining area and a chef’s kitchen that’s nothing short of spectacular. The kitchen boasts sleek, two-tone gloss cabinetry with maple dovetailed drawers, a true mark of quality and design. With top-of-the-line appliances and an expansive island, this kitchen is as functional as it is beautiful—a perfect hub for both gourmet cooking and casual gatherings. Ascend the staircase and you’ll find four well-appointed bedrooms, each offering its own sense of retreat. The master suite is your personal sanctuary, with a spacious walk-in closet and a luxurious 5-piece ensuite. Picture yourself soaking in the deep Japanese soaker tub after a long day, or getting ready in the elegant double vanity. One of the additional bedrooms has its own private 3-piece ensuite, while the other two share a convenient Jack and Jill 4-piece bathroom—perfect for family or guests. Each space is designed with comfort and privacy in mind, making sure everyone feels at home. The lower level is desi gned with relaxation and versatility in mind. A cozy living area with its own fireplace invites you to sink in and relax, while two additional bedrooms offer endless possibilities—whether you envision a home theatre, golf sim, or a more casual lounging experience. Step outside into the meticulously landscaped front yard, where the beauty of the home’s exterior design is complemented by nature’s touch. The south-facing backyard offers a private outdoor oasis, ideal for enjoying sunny afternoons or evening dinners under the stars. Integrated speakers provide the perfect soundtrack, both inside and out, creating a seamless atmosphere of luxury and comfort. Additional features include a powder room on the main floor, an oversized pantry, upstairs laundry, and a heated triple-car garage with epoxy, all under the watchful eye of installed security cameras for peace of mind. The home directly west sold for 2.1MM in May, so this is sure not to last long! Contact for more details. (id:57312)
Synterra Realty
201b, 7301 4a Street Sw
Calgary, Alberta
Welcome home, to this second story, North/ East facing, spacious, move-in ready 1 BEDROOM, 1 bathroom unit, nestled in the heart of Kingsland. This home is ideal for investors and homeowners alike. This complex even has a PROPERTY MANAGER that will manage your investment for you,(for true hands off investment) Or you can manage it your self Or Just move in and Enjoy. This home features a large open living and dining area, with a cozy wood burning fireplace. Not only is this home comfortable, it is easy walking distance to all the necessary AMENITIES just minutes away. Step outside on to your private secure second story balcony, complete with an exterior STORAGE closet. Enjoy large trees and watch the birds and squirrels frolicking in the treed quiet courtyard. The PRIMARY bedroom offers a peaceful retreat with a HUGE window and large closets, while the functional kitchen provides essential amenities for everyday cooking and has a large pantry with connections for your own IN SUITE LAUNDRY hookup. There is ASSIGNED parking stall (R3) is close to the front entrance of the building. The building also has COMMON LAUNDRY facilities across the hall from the unit. This home offers everything needed for maintenance-free living in a peaceful, serene setting. Steps to bus routes, Chinook Mall, C-train, and all schools and parks, this is the perfect place for investors, downsizers or first time homeowners. Check out the WEBSITE for more picture. (id:57312)
Cir Realty
2806, 310 12 Avenue Sw
Calgary, Alberta
ULTIMATE DOWNTOWN LIFESTYLE | LUXURY BUILDING | AMAZING AMENITIES | CENTRAL MEMORIAL PARK VIEWS | CORNER UNIT | VIRTUAL TOUR AVAILABLE | Welcome to Unit 2806 at Park Point! Situated on the 28th floor with TOTAL UNOBSTRUCTED VIEWS, this CORNER UNIT with floor to ceiling windows is an absolute standout! Views facing EAST as far as the eye can see, and features nearly 600 sqft of living space with luxury finishes throughout. Granite kitchen countertops and backsplash with undermount lighting bring a CONTEMPORARY LUXURY feel to the home with high-end EUROPEAN APPLIANCES and built-in refrigerator / dishwasher making it all seamless and clean. The bathroom features tiled walls, built-in vanity, and a glass shower for an elevated modern feel. This one bedroom unit also comes with a DEN, separated by sliding glass doors, MAXIMIZING the layout making it functional and very bright. These doors can be stowed away, extending the size of the bedroom at your option. Stepping outside, you have a balcony that extends the ENTIRE WIDTH of the unit, maximizing your ability to enjoy the views east and south. Added conveniences also include air conditioning, in-suite laundry closet, titled underground HEATED parking, visitors parking and an assigned storage locker. Amenities at Park Point are top-tier, including 24/7 concierge & security at the front desk, a full fitness room with free weights and machines, yoga studio with a balcony that overlooks downtown, men / women's change rooms with dual access to the dry sauna and steam room, and a gorgeous owner's lounge with it's own private patio / BBQ area and plenty of seating for your entertaining needs. An added bonus with underground heated titled parking and assigned storage unit. Located in the vibrant BELTLINE district, this community features restaurants, shopping, parks, art galleries and much more ready for you to discover – BOOK YOUR SHOWING TODAY! (id:57312)
RE/MAX Real Estate (Mountain View)
84 Vanson Close
Red Deer, Alberta
A fully developed modified bi-level with a walk out basement! The large tiled front entryway greets you with hardwood stairs that lead you to the main floor. Maple kitchen cabinets are complemented by crown mouldings, stainless steel appliances, pot/pan drawers, a garburator, quartz countertops, a corner pantry, a large island, full tile backsplash and hardwood floors. The eating area has a patio door with built in blinds to the upper level deck. The sunken living room features vaulted ceilings. There's a main floor bedroom with a walk in closet and a 4 piece bathroom with a tiled tub/shower and a window. Follow the stairs up to the king sized primary bedroom with 2 closets (1 walk in), & a 3 piece ensuite with quartz countertops & a window. The walk out basement has 2 bedrooms (one with a walk in closet), a 4 piece bathroom with quartz countertops, a family room with a door out to the aggregate patio and backyard. There is underfloor heat in the basement and A/C. This home has just been professionally repainted. The backyard has a vinyl fence and backs onto a green space. (id:57312)
Century 21 Maximum
209 Cottageclub Crescent
Rural Rocky View County, Alberta
Nestled in the heart of the vibrant and mature Phase of the CottageClub development, this stunning property is a dream come true for nature lovers, homebuyers, and savvy investors alike. Boasting a sprawling lot that backs directly onto serene green space. The property's interior radiates warmth and charm, with real timber and wood finishes throughout that create a rustic yet elegant retreat. Whether you are envisioning cozy evenings by the fire or entertaining guests surrounded by natural beauty, this property is a true escape from the hustle and bustle. With its prime location in a sought-after community that values both tranquility and convenience, this is an opportunity you won't want to miss—perfect for crafting lasting memories, securing a sound investment, or simply indulging in your love for natural surroundings. (id:57312)
Exp Realty
101, 605 19th Street Se
High River, Alberta
This charming 860 square foot condo has an easy flow between rooms and offers comfortable living on one level. The stylish and functional kitchen has a pantry, newer white cabinets, and is open to the spacious living room. There is a 4-piece washroom, laundry room, and two bedrooms with large windows and a walk-in closet in the primary. Extras include new paint throughout as well as a high efficiency furnace. This condo is cozy with only 12 units and is in a cul-de-sac that is close to schools and shopping. With condo fees of only $510 per month and pets allowed with board approval, this home is worth the look! Please click the multimedia tab for an interactive virtual 3D tour and floor plans. (id:57312)
RE/MAX Southern Realty
107 Sunset Road Sw
Medicine Hat, Alberta
Welcome to 107 Sunset Road SW! A fantastic family home nestled in the desirable Saamis Heights neighborhood, perfectly positioned with a backyard that opens up to a beautiful city park. This classic one-and-a-half-storey home boasts a thoughtfully designed layout, starting with a bright and spacious entryway that sets a welcoming tone. The main floor offers plenty of living space, including a large great room at the front of the house, adjacent to a formal dining area. Towards the back, a cozy sunken living room with a gas fireplace is perfect for relaxing. The kitchen and adjoining eating area provide serene views of the backyard and the park beyond. This level also includes a versatile fourth bedroom or office space, a convenient laundry room, and a half bathroom. Upstairs, the primary bedroom is a true retreat, complete with a walk-in closet and a full ensuite. Two additional bedrooms and another full bathroom round out this floor, offering plenty of space for a growing family. The lower level features a large recreation room, a separate family room ideal for movie nights, a spacious den (which could be converted into a 5th bedroom if desired), and a 2-piece bathroom. Whether for work, play, or relaxation, this home has plenty of room to meet your needs. Step outside into the fully landscaped backyard, which opens directly onto the greenbelt. With an array of trees, shrubs, and perennials, this outdoor space offers both privacy and shade. The back deck and lower patio are perfect for entertaining or unwinding during warmer months. Additional highlights include a double attached garage, a concrete driveway, and RV parking. The home has also been upgraded with new shingles, a hot water tank, and air conditioning, making it move-in ready. This incredible property is in a prime location and won’t be on the market for long. Don’t miss your chance—schedule your viewing today! (id:57312)
RE/MAX Medalta Real Estate
101, 6108 53 Street
Olds, Alberta
Old's AB. Immediate possession on #101 , this Affordable 2 bedroom apartment . Westview Condo,s , 2 bedroom, 1 washroom unit located on ground floor . Ready for quick possession, Large windows, , very nice layout. S.S appliances . Westview condos are located close to Parks, walking trails, shopping and schooling . No age restrictions , families welcome. Pet and smoking restricted. (id:57312)
RE/MAX Aca Realty
4507, 4641 128 Avenue Ne
Calgary, Alberta
Welcome to this air-conditioned, single-level apartment in the highly desirable Skyview community! This inviting unit features a spacious primary bedroom, perfect for relaxation, and a versatile second bedroom/den with sliding doors—ideal for a home office or guest room. The south facing modern kitchen comes fully equipped with updated appliances and abundant cabinet space, seamlessly flowing into the combined dining and living area—an excellent setting for both entertaining and everyday comfort. Step out onto your private balcony to enjoy morning coffee, unwind in the evening, or simply take in the fresh air. For your convenience, this unit includes a titled underground parking stall (#943), ensuring your vehicle's safety and security. Additional amenities include in-suite laundry, access to a well-equipped gym, and a party room for gatherings. Located close to major routes, public transit, schools, and various amenities, this home offers an unmatched lifestyle of ease and comfort. Don’t miss the chance to make this charming retreat yours—contact your favorite realtor today! (id:57312)
Trustpro Realty
611, 122 Mahogany Centre Se
Calgary, Alberta
Welcome to 611, 122 Mahogany Centre SE. This stunning residence is situated in Westman Village, a vibrant community with 24/7 security and concierge services, ensuring peace of mind and ease of living. Enjoy year-round recreation and relaxation with amenities that truly elevate your lifestyle. From a golf simulator, fitness center, and steam room to a hot tub, pool, and party room with an industrial kitchen – this community has it all. This beautifully designed 2-bedroom, 2-bathroom unit is the pinnacle of modern elegance. Soaring 12-foot ceilings in the primary suite create an open and airy feel, while expansive windows fill the space with natural light. High-end finishes include a contemporary color palette, luxury vinyl plank flooring, designer tile, and sleek flat-panel cabinetry. The primary suite features a walk-in closet and a luxurious 3-piece ensuite. The generously sized second bedroom offers versatility, perfect for hosting guests or creating a dedicated home office. Additional features of this exceptional home include a sunny south-facing balcony, central air conditioning and in-suite laundry for added convenience. Westman Village surrounds you with dining, shopping, and entertainment options. Whether you're craving a morning coffee, a workout, or an evening of fine dining and live music, everything is just steps away. (id:57312)
RE/MAX First











