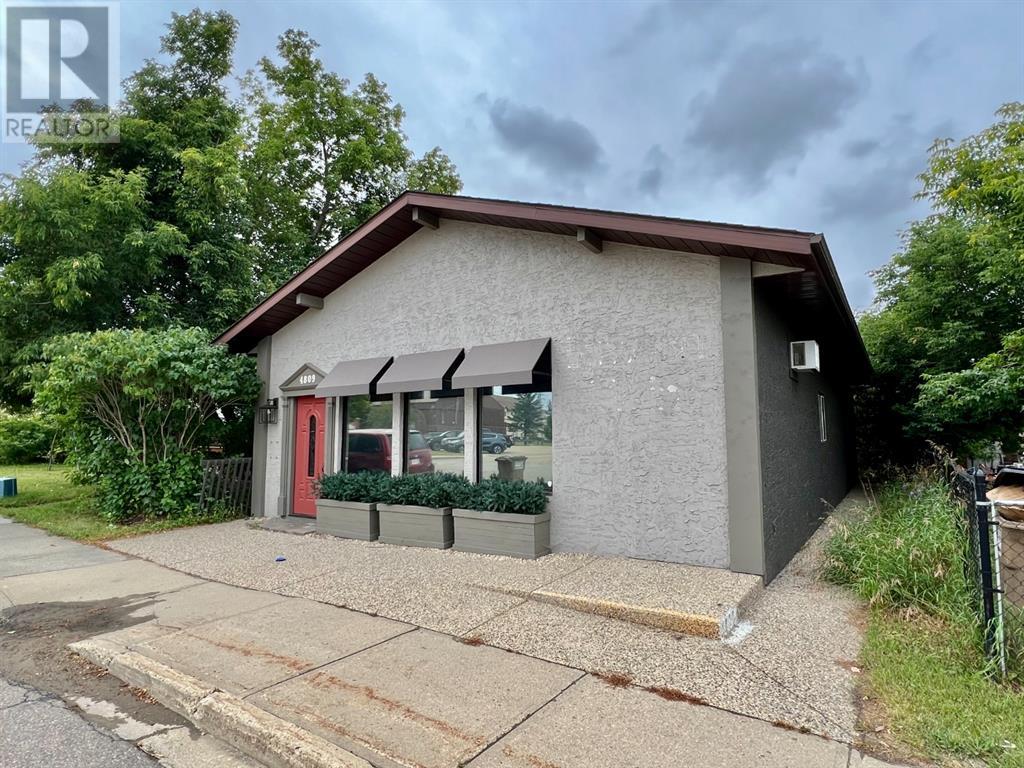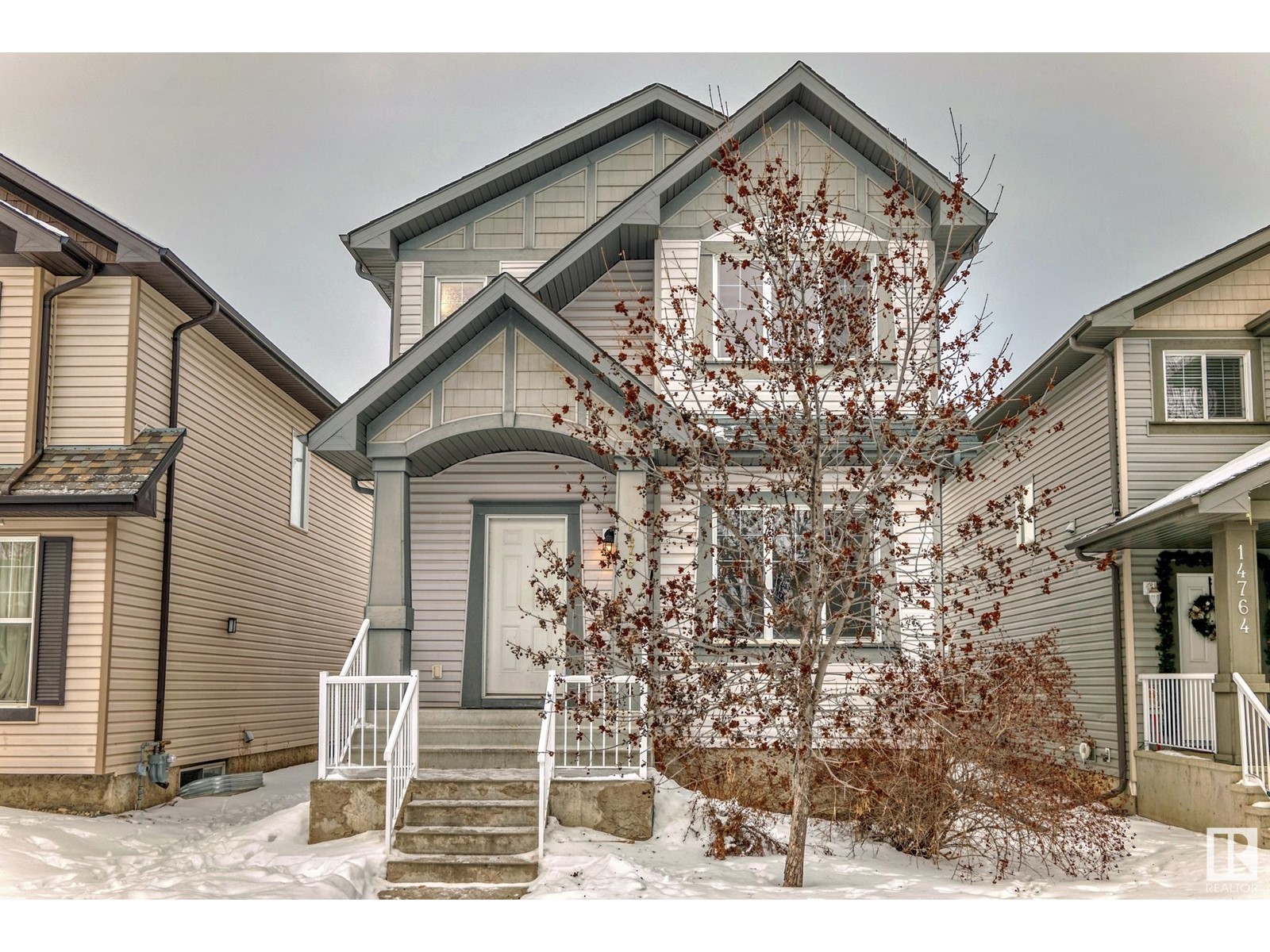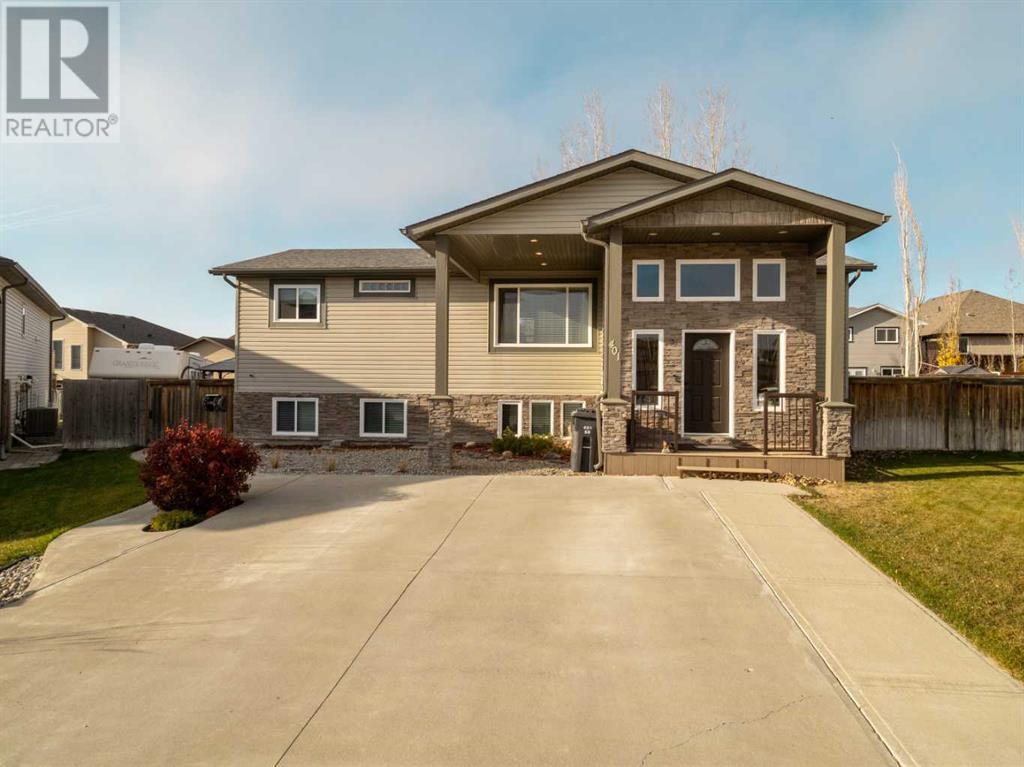217, 46 9 Street Ne
Calgary, Alberta
Discover the perfect blend of comfort and convenience with this charming 1-bedroom plus den condo in the heart of Bridgeland. This west-facing unit offers beautiful sunset views from your private balcony, creating the perfect space to unwind after a long day. The open-concept layout is ideal for both relaxing evenings and entertaining guests. Located on the second floor, you'll have easy access to the fully equipped gym, making it simple to stay active without leaving the building. The condo also offers fantastic amenities, including a community garden, an outdoor BBQ area, a party room, and a theatre, perfect for gatherings and movie nights. For visiting friends and family, the building features a rentable guest suite for added convenience. Situated just steps from Anytime Fitness, Good Earth Coffee, local shops, and popular restaurants, you'll have everything you need right outside your door. Don't forget that this unit has central A/C. Whether you're a first-time buyer, down-sizer, or investor, this condo offers an incredible lifestyle in one of Calgary's most vibrant communities. Book your viewing today and see why this hidden gem won't last long! (id:57312)
Greater Property Group
Ne-14-72-5-W6 ..
County Of, Alberta
This 159-acre AG-zoned property is a rare investment opportunity, located just 4 minutes east of Grande Prairie on Range Road 51 and a quarter section from Highway 43. With an approved Area Structure Plan (ASP) and proximity to the Hawker Industrial Parks, this quarter offers immense potential for future development. Nearby infrastructure—including municipal water, Telus fiber, Atco gas, and electricity—reduces costs and accelerates timelines, making this property ideal for developers, investors and farmers alike. Don’t miss out on this rare opportunity! Contact a Commercial Realtor® today to explore this prime development-ready land. (id:57312)
RE/MAX Grande Prairie
2409, 395 Skyview Parkway Ne
Calgary, Alberta
INVESTOR OR FIRST TIME BUYER ALERT- BRAND NEW , TENANT OCCUPIED I 3 BEDROOM I OVERSIZED BALCONY currently paying $2150 PER MONTH + UTILITIES . This brand-new apartment offers a spacious and stylish layout featuring three spacious Bedrooms and two Bathrooms. Premium luxury vinyl plank flooring extends throughout the open-concept living space. The unit coming with stainless steel appliances, sleek quartz countertops, and stylish cabinetry. The Primary Suite is a true retreat, features a generous walk-through closet that leads to a 3-piece ensuite Bathroom. The additional two Bedrooms offer ample closet space, making them perfect for family, guests, or a versatile home office. Gym/Fitness Centre is equipped with a weight room, as well as dedicated spaces for yoga and spin classes, catering to all your fitness needs. The Entertainment Lounge/Media Room provides a stylish venue for socializing and enjoying movies or gatherings with friends and family. For pet owners, the Pet Spa includes both washing and grooming stations. . Cyclists HAVE dedicated Bicycle Storage and Repair Room, making it easy to maintain and store your bike. Don't miss out on this incredible opportunity! (id:57312)
RE/MAX Complete Realty
4809 48 Street
Athabasca, Alberta
Commercial building in exceptional condition and ready for new ownership. Easy transition for your existing or new business. Excellent location within walking distance to downtown, readily available parking out front and back. Well maintained, renovated and ready for your personalization. 10 ft ceiling, beautiful tile flooring throughout, large scale wall murals make every space unique. Building use is versatile and can be easily adjusted to fit your needs. Current layout offers a large open main reception and office space, 2 large private offices, kitchen with eating area, and bathroom. Quick possession available. Built in 1996, wheelchair accessible, ample parking in the back with private outdoor sitting area. Immediate possession available. (id:57312)
3% Realty Progress
149 Rockyspring Grove Nw
Calgary, Alberta
Welcome to this charming and meticulously maintained townhome located in the highly desirable community of Rocky Ridge. Offering a harmonious balance of modern comfort and timeless design, this property is perfect for families, professionals, or anyone looking for a low-maintenance lifestyle without compromising on space.Step inside to discover 3 generously sized bedrooms, 2 full bathrooms, and 2 half bathrooms, thoughtfully laid out over 1,416 square feet of above-grade living space. The open-concept main floor is perfect for entertaining, with a bright and inviting living area that flows seamlessly into the dining space and kitchen. The kitchen is well-appointed with ample cabinetry, counter space, and modern appliances, making meal prep a delight. From the dining area, step out onto the sunny back balcony, where you can enjoy your morning coffee or host summer barbecues with friends.The newly fully finished basement adds an additional 477 square feet of versatile living space. Whether you envision a cozy family room, a home office, a fitness area, or a playroom, the possibilities are endless. The home also boasts plenty of storage solutions throughout, ensuring you’ll never run out of space.Parking is a breeze with the attached single car garage and an additional private driveway. The garage also provides convenient storage for bikes, tools, or outdoor gear!Located in a serene setting, yet close to all the amenities Rocky Ridge has to offer, you’ll love the proximity to parks, walking paths, and recreation facilities. With quick access to shopping, schools, and public transit, this home truly offers the best of both worlds.This is your opportunity to own a stunning townhome in one of Calgary's most vibrant communities. Don’t miss out—schedule your private viewing today (id:57312)
RE/MAX House Of Real Estate
220, 225, 230, 235, 180 Legacy Main Street Se
Calgary, Alberta
Located in the growing community of Legacy - surrounded by residental condos, townhouses and single family homes. Center allows for a broad mix of commercial uses. Previously a grocery store. Equipment not included - possibly available. Judicial Sale. Selling realtor must be present for tours. (id:57312)
Royal LePage Solutions
D.c. & Associates Realty
4902 45 Avenue
Sylvan Lake, Alberta
An EXPANSIVE PROPERTY with endless opportunities! This beautiful 4 Bed, 4 Bath home sits on 4 CITY LOTS and has been COMPLETELY RENOVATED! Perched above the 4 car detached garage is a gorgeous suite for additional income. The potential is incredible, the Carriage House Suite is completely separate from the main residence and has it's own dedicated garage and private deck. The suite is an approved STAR rental property. Operate an Airbnb or full time rental. Centrally located and walking distance to schools, shopping and the beach! The curb appeal features crisp white siding, complimented by shutters and classic brick. Privacy is provided by the surrounding fence and mature trees. Parking will never be a problem with SIX INDOOR HEATED GARAGE STALLS! Greet your guest through grand double doors into the large tiled entry way, accented by a staircase with beautiful millwork. Rich hand scraped hardwood leads you through both the main and upper levels. The living room boasts a beautiful bay window offering loads of natural light. The room is anchored by a wonderful wood burning fireplace, arched with mid century charm. The kitchen features custom cabinetry and gorgeous granite counters. Stainless steel appliances including a gas range, double wall ovens, dishwasher, drawer microwave and an oversized fridge and freezer. The massive island offers additional seating and prep space. The current office is complimented by a bay window with peaceful views of the backyard. It could also be utilized as a bright breakfast nook or serene sunroom. Family gatherings will be a delight with this generous dining room and it's wall of windows. Dine inside or step thru the sliding doors to enjoy the patio, with an outdoor kitchen. Entertain with ease on the second deck, providing space for dining and lounging. The massive fenced backyard makes a perfect spot for the kids and pets to safely play. A 2-piece bathroom is convenient and great for guests. After a long day, retire to the privacy of the primary suite on the second level. The spacious design features large windows, a 4-piece ensuite, and wonderful walk-in closet. Two additional bedrooms and a 4-piece bath provide accommodations for the whole family. The basement boasts a fantastic family room, complimented by plush carpeting and a classic brick fireplace. A generous bedroom with walk thru closet to a 4-piece bathroom are perfect for company or an older child. The large laundry room comes complete with two washers & dryers! The icing on the cake is definitely the sensational suite. Separate from the main home, providing each party with adequate privacy. The floor plan flows and functions perfectly. The kitchen features crisp white cabinetry, stainless steel appliances and granite countertops. Lovely laminate flooring leads you through this modern design. Complete with two comfortable bedrooms and a 4 piece bathroom. In-suite laundry is an added luxury. Imagine the additional income potential. Take your tour today! (id:57312)
RE/MAX Real Estate Central Alberta
156 Van Horne Crescent Ne
Calgary, Alberta
Fully renovated bungalow with certified LEGAL BASEMENT SUITE - live up and rent down. Located on a quiet street this home offers 3 bedrooms up and 2 bedrooms down. Main floor highlights: all new: vinyl plank flooring; baseboards; doors and door frames; closet doors; light fixtures; bathroom fixtures, cabinets and tiling; kitchen cabinets, fixtures, quartz countertops, backsplash, all brand new appliances; additional insulation in attic to code. Basement highlights: gutted and rebuilt with all new: vinyl plank flooring; kitchen; bathroom; laundry; all new appliances, including gas range and gas dryer; light fixtures; 3 large egress windows; 2 high efficiency furnaces in fireproof utility room. There is a wood burning fireplace in the living/dining room. Large low maintenance yard with a south facing backyard and oversized, insulated double detached garage. There are no neighbours behind and a view of the city. The wide back laneway offers space for extra parking. Just 12 minutes from YYC Airport, 16 minutes from downtown, and 15 minutes from SAIT and the University of Calgary. Enjoy walks along the ridge, taking in city and mountain views. Book your viewing today! (id:57312)
Engel & Volkers Calgary
1003 Auburn Bay Circle Se
Calgary, Alberta
Live, work, and play in the vibrant community of Auburn Bay! This charming bungalow-style garden suite townhome in Zen at Auburn Bay offers the perfect blend of comfort, convenience, and location. With just a five-minute walk to the lake, South Health Campus, shops, and restaurants, everything you need is within easy reach. Plus, you'll be close to great schools and parks, making this an ideal choice for families and professionals alike.Step inside this bright and inviting end-unit, where open-concept living takes center stage. The spacious kitchen features sleek quartz countertops and a large island, perfect for both meal prep and entertaining. The dining area flows seamlessly into the living room, which is warmed by an electric fireplace—a cozy spot for gatherings or relaxation.The oversized primary suite is a true retreat, offering ample space for a king-sized bed and a cozy sitting area. It also includes a luxurious four-piece ensuite, creating a perfect oasis. The second bedroom, bathed in natural light, is conveniently located next to a second four-piece bathroom.Say goodbye to shared laundry days with your own in-suite stacked washer and dryer. For added convenience, there’s one assigned parking spot included, although you may rarely need it in this highly walkable neighborhood!Whether you’re a first-time homebuyer, a young professional looking to enjoy lake living, or an investor seeking a prime rental property, this townhouse checks all the boxes. Don’t miss out on this exceptional opportunity! (id:57312)
Exp Realty
14760 140 St Nw
Edmonton, Alberta
Welcome to this STUNNING 2 storey home situated in the desirable community of Cumberland! Features 1597 sqft of 3 bedrooms/den room/2.5 bathrooms/living room & a double garage. Main floor offers open concept layout/fresh painting/brand new, gorgeous vinyl plank floorings throughout. Large living room with bright windows overlooking to professionally landscaped & fenced yard. Spacious kitchen boasts corner pantry/brand new quartz countertop/raised centre kitchen island adjacent to sizable dining area. Main floor den area & 1/2 bath. Upper level offers 3 generous bedrooms all with brand new vinyl plank floorings. Master bedroom has walk-in closet & 4pc en-suite bathroom. Second 4 piece bathroom & linen closet. BASEMENT comes with laundry area, utility room & lots of spaces for future development. Carpet free home! Easy access to public transportation/school/playground/shopping & all amenities. Quick possession available. Perfect for live in or investment! Come check this out & make this house YOURS! (id:57312)
RE/MAX Elite
401 Sundance Bay
Coalhurst, Alberta
Jackpot! You have just found the best prizes on the market! This ideal bi-level home sits on one of the largest pie shaped lots in Coalhurst, situated in a quiet Cul-de-Sac. This 1325 sq ft home has pretty much everything you could ask for in a suited home! Three bedrooms with 2 full baths on the main floor, and 2 large bedrooms down and 1 full bath down. This home features one of the nicest illegal basement suites you will come across, separate laundry for up and down, a separate side entrance to the lower suite but also a second exit door as well as huge windows ensuring everyone's safety. A huge bonus with this home is its ICF basement as well as Air conditioning, and Hot Water on demand so you never run out of hot water. Upstairs you will find vaulted ceilings, a gas fireplace, a large kitchen and just outside the dining room is a massive deck. This pie shaped yard is huge and is fully fenced with a large shed. Lots of off street parking with a double driveway in the front, double parking pad in the rear, large 21 x 21 detached garage in the back and one additional parking area to the south of the garage. There was also a new roof installed in 2016 due to a hail storm. Don't delay this is an amazing find! (id:57312)
Lethbridge Real Estate.com
102 Malibou Road Sw
Calgary, Alberta
***250+k under market value due to seller urgently relocating for work*** Captivated by the quintessential modern design, where the Nichiha fiber cement and metal façade seamlessly harmonize with sleek glass garage doors, you step into a world where craftsmanship and luxury blend effortlessly. A standout amongst the gorgeous block of newly built homes on Malibou Road, mins from Rockyview General Hospital, Chinook Centre and the Glenmore Reservoir. This architectural marvel is a statement in refined living, offering over 5,000 sq ft of meticulously designed space. As you enter, the striking custom staircase framed with glass railings greets you through the den that is currently occupied by the Knabe Baby Grand, hinting at the grandeur that lies beyond. Every inch of this home has been thoughtfully curated, from the smooth tiled floors that lead you into the main living area, to the stunning marble-accent fireplace that anchors the room. Designed for both entertaining and quiet moments, the space flows into a dining area and a chef’s kitchen that’s nothing short of spectacular. The kitchen boasts sleek, two-tone gloss cabinetry with maple dovetailed drawers, a true mark of quality and design. With top-of-the-line appliances and an expansive island, this kitchen is as functional as it is beautiful—a perfect hub for both gourmet cooking and casual gatherings. Ascend the staircase and you’ll find four well-appointed bedrooms, each offering its own sense of retreat. The master suite is your personal sanctuary, with a spacious walk-in closet and a luxurious 5-piece ensuite. Picture yourself soaking in the deep Japanese soaker tub after a long day, or getting ready in the elegant double vanity. One of the additional bedrooms has its own private 3-piece ensuite, while the other two share a convenient Jack and Jill 4-piece bathroom—perfect for family or guests. Each space is designed with comfort and privacy in mind, making sure everyone feels at home. The lower level is desi gned with relaxation and versatility in mind. A cozy living area with its own fireplace invites you to sink in and relax, while two additional bedrooms offer endless possibilities—whether you envision a home theatre, golf sim, or a more casual lounging experience. Step outside into the meticulously landscaped front yard, where the beauty of the home’s exterior design is complemented by nature’s touch. The south-facing backyard offers a private outdoor oasis, ideal for enjoying sunny afternoons or evening dinners under the stars. Integrated speakers provide the perfect soundtrack, both inside and out, creating a seamless atmosphere of luxury and comfort. Additional features include a powder room on the main floor, an oversized pantry, upstairs laundry, and a heated triple-car garage with epoxy, all under the watchful eye of installed security cameras for peace of mind. The home directly west sold for 2.1MM in May, so this is sure not to last long! Contact for more details. (id:57312)
Synterra Realty











