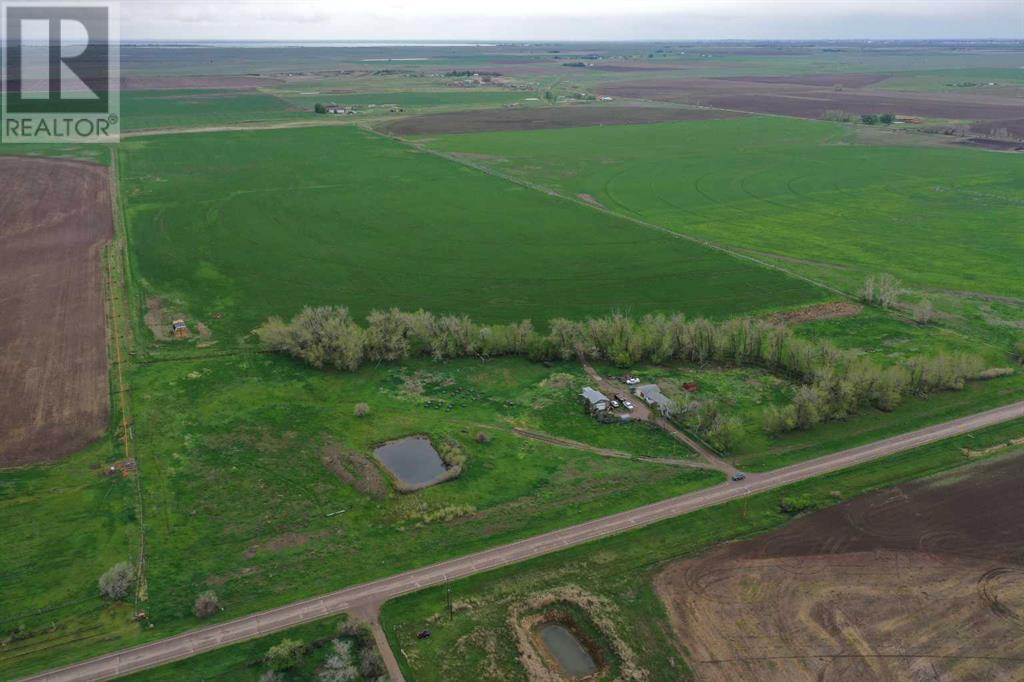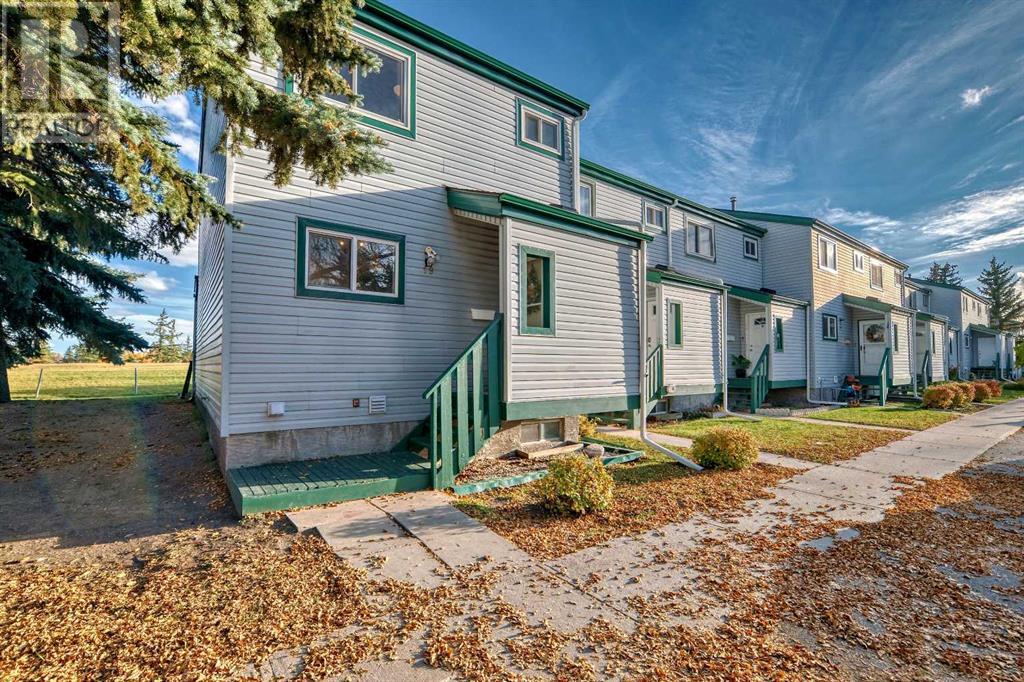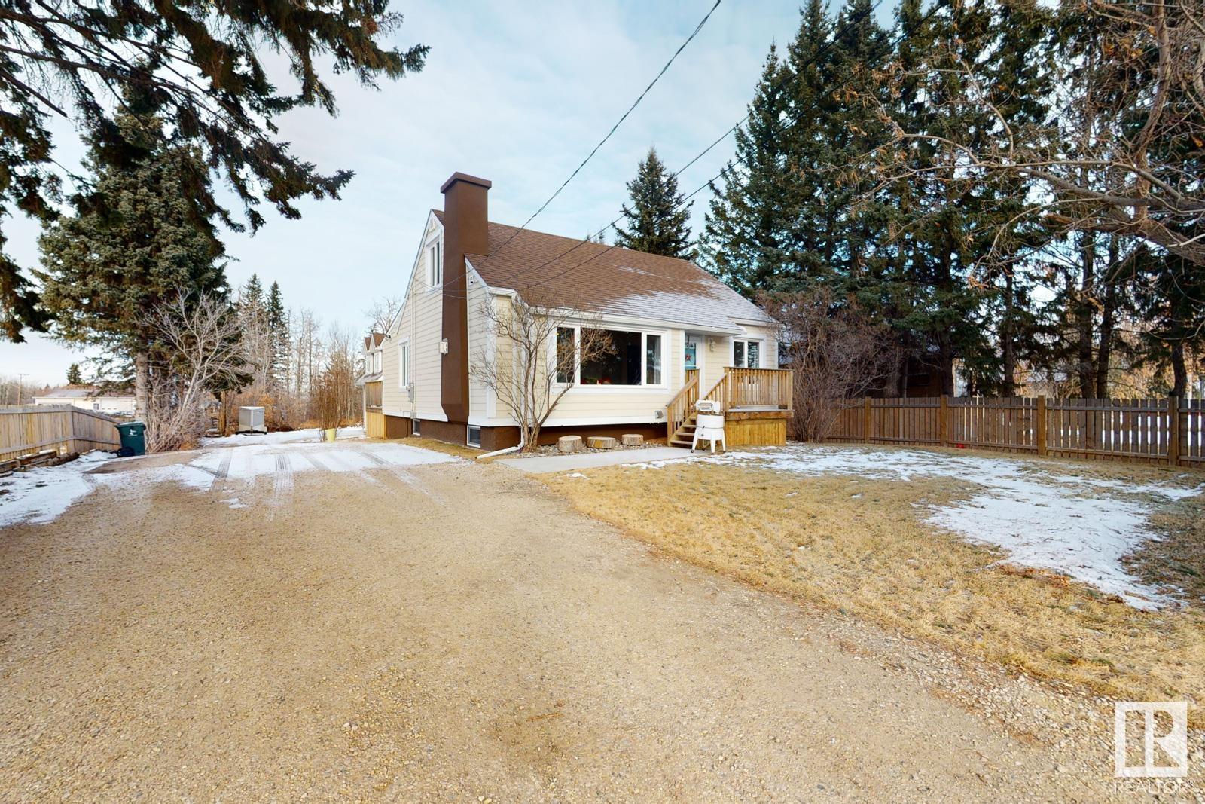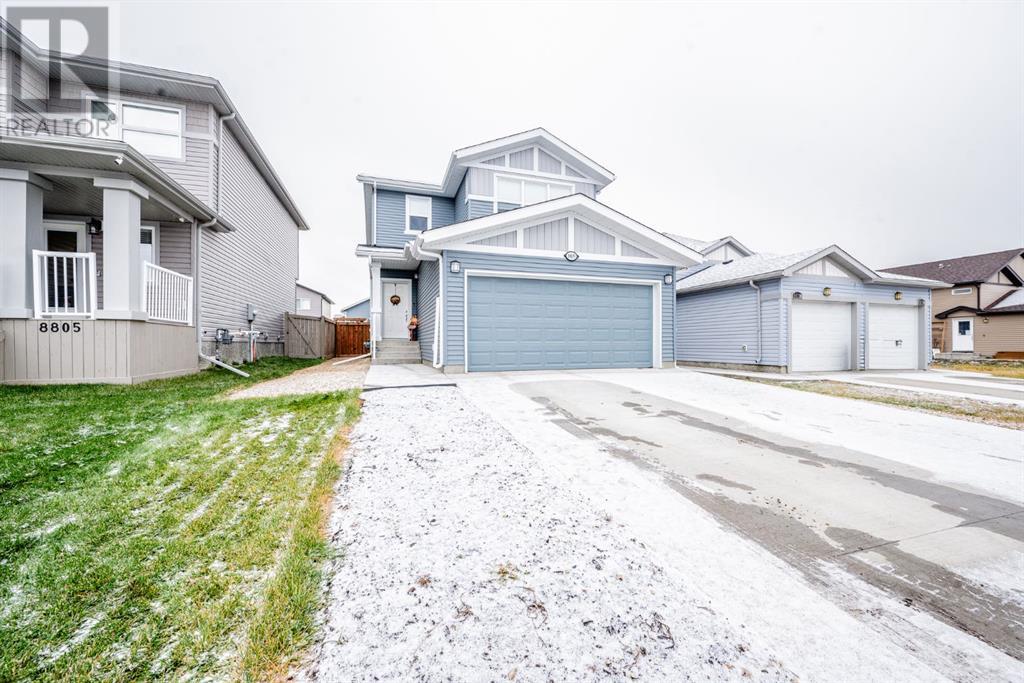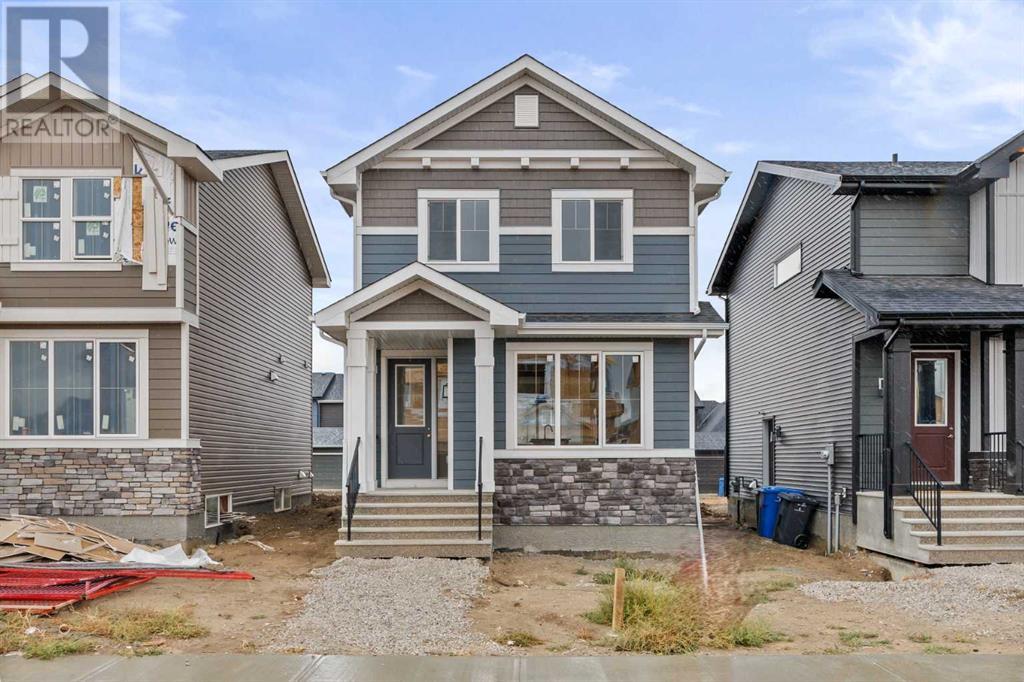44 Nesbitt Close Ne
Langdon, Alberta
Discover the peace you’ve been craving in this stunning, renovated bungalow nestled in Langdon’s charming countryside. Set on a sprawling 0.25-acre lot in a tranquil cul-de-sac, this property offers the perfect blend of small-town warmth with all the upgrades and amenities of a modern home. Recently transformed with Hardie board siding and classic brick accents, and complete with all-new windows, this home boasts curb appeal that stands out. Inside, over 1300 square feet of main-floor living awaits, featuring airy vaulted ceilings, new luxury vinyl plank flooring, fresh paint, and detailed baseboards and casings, bringing elegance to every corner. The main floor includes three spacious bedrooms, each designed with relaxation in mind, and a primary suite with a private 3-piece ensuite. An additional 4-piece bathroom ensures comfort and convenience, while main-floor laundry makes everyday living easy. The updated kitchen and living spaces open seamlessly to the outdoors, where you’ll find a covered BBQ area—a perfect spot for summer gatherings and hosting family events in any season. Picture evenings spent under the stars in your private hot tub, surrounded by mature trees that create an oasis of privacy and natural beauty. The lower level adds even more living space, featuring a large recreation room ideal for movie nights, game days, or a personal fitness area. A fourth bedroom, currently set as an office, provides flexibility for work-from-home or guest accommodations, while abundant storage space makes organizing easy. Step outside to the lush backyard, where mature trees and ample green space offer endless options for play, gardening, or simply unwinding in your own private retreat. One of the biggest WOW factors on this property is the EXTRA OVERSIZED DETACHED GARAGE equipped with power and perfectly setup for a workshop or at home business. Langdon itself enriches the lifestyle this home offers, with local schools like Sarah Thompson School and Langdon School n earby, making it an ideal choice for families. Outdoor enthusiasts will appreciate the Boulder Creek Golf Course, just minutes away, along with parks, walking trails, and a welcoming community spirit. Plus, with nearby shopping, restaurants, and essential amenities, you’ll have everything you need without the city rush, all while keeping Calgary’s urban conveniences just a short drive away. This home isn’t just a place to live—it’s a lifestyle of peace, space, and community that’s increasingly rare to find. Whether you're transitioning from acreage living or simply seeking a place with room to grow, this property in Langdon is ready to welcome you home. (id:57312)
Real Broker
#5 4716-53 Ave
Breton, Alberta
This Mobile home is located in the Pine View Trailer Park In Breton. Two bedrooms, A Kitchen, Dining room, Living Room, and Laundry room make up the layout of this 925 sq/ft home. The siding, roof, and most of the windows were recently done in 2021 and lots of other renos done before that as well. Close to Golf, Restaurants, and Schools. Landings off each entrance and also an accessibility ramp. This home is move in ready and welcomes its next owners. (id:57312)
RE/MAX Real Estate
#102 4103 43 Av
Bonnyville Town, Alberta
Welcome to this charming 3 bedroom, 2 bathroom half duplex in the heart of Bonnyville! With a spacious 1,221 sqft living area, this home boasts a fresh coat of paint and a $3000 flooring allowance. Enjoy the convenience of main floor laundry and the potential for additional living space in the partially finished basement with plumbing for a 3rd bathroom and room for 2-3 more bedrooms. Located near schools, parks, and a playground, this home is perfect for families. Some pictures have been digitally staged. Don't miss out on this opportunity for affordable and comfortable living in a desirable location. (id:57312)
Royal LePage Northern Lights Realty
173030 Hwy 875
Tilley, Alberta
Good irrigated land 250 acre m/l along highway 875 south east of Brooks near Tilley.Surface revenue $17,580 a year, total acres 246.46 acres and 195 acre EID water rightsOlder yard site with trees on paved highway 875 north of Rolling Hills & west of Tilley.Pivot not included, wheels and puming unit included, Pressurised EID outlets for water (3)Great parcel to look for parceling out & optimizing the potential of the land.Rented for the 2024 crop year., 4 parcels total (id:57312)
Real Estate Centre - Coaldale
14778 1st Street Nw
Calgary, Alberta
Welcome to the Birch by Rohit Homes, a stunning 1,336 sq. ft. townhome located in the vibrant Livingston community. Designed with modern living in mind, this 3-bedroom, 2.5-bath home with a double attached garage offers the perfect balance of style, functionality, and sophistication. Experience the bold, elevated aesthetics of the Haute Contemporary design package, curated by award-winning designer Louis Duncan-He. This palette is all about making a statement, blending striking contrasts, rich textures, and clean lines for a dynamic and refined interior. Sleek finishes, dramatic lighting, and custom mirrors create a home that feels both cutting-edge and inviting. The main floor features an open-concept layout where the sizeable kitchen flows seamlessly into the dining and living areas, opening onto a private balcony—ideal for entertaining or enjoying quiet moments. Upstairs, the primary suite is a true showstopper, complete with its own balcony, a walk-in closet, and ensuite. Two additional bedrooms, a full bath, and upper-floor laundry provide all the comforts of contemporary living. Livingston is one of Calgary’s most sought-after communities, offering exceptional amenities including parks, pathways, and a state-of-the-art community center. With easy access to retail, dining, schools, and major roadways, this is a location that truly has it all. Don’t miss your chance to own the Birch by Rohit Homes. Contact us today to schedule your private tour and discover why this home is a standout in the thriving Livingston community! (id:57312)
Exp Realty
19, 131 Templehill Drive Ne
Calgary, Alberta
Welcome Home to this 2 storey end unit which has one of the best locations in the complex, backing onto green space with south exposure for morning sun!. The main floor has a nice size kitchen, dining area. The large living room has patio doors that lead out to your private fenced yard and patio. BBQ is a breeze with gas line built in! The upstairs has a 4pc bath and 3 bedrooms. The basement is partially finished and is awaiting your finishing touches, but could easily accommodate a fourth bedroom. The green space behind is home to 2 schools, the community center, tennis courts, bike paths, skating rink and ball diamonds. The unit comes with 1 assigned stall number 308 and you can also rent other stalls if you need additional parking. there is lots of visitor & street parking should you have guests. This one is priced to sell. Grab it fast! (id:57312)
Century 21 Bravo Realty
53167 Rge Rd 213
Rural Strathcona County, Alberta
Attention ! RV BUSINESS OWNERS, AGRICULTURE Business Owners ! Great opportunity to own 38.05 acres more or less. Only 16 mins from Sherwood Park and only 800 Meters from highway 16 East. Excellent potential to develop this very valuable land. Lots of potential ideas and business. Just off highway 16 east and range rd 213. Don't delay. Land is serviced with power, water, gas etc. SOME OF THE USES RV STORAGE, HOME BUSINESS, SCHOOL BUS PARKING, AGRICULTURE PRODUCT STAND, ETC. NOTE SELLER MAY CONSIDER SELLER FINANCING ! (id:57312)
RE/MAX River City
55022 Ste. Anne Tr
Gunn, Alberta
Your lakeside haven awaits amid the serene beauty of Lac Ste. Anne. A bungalow cabin stands as a silent witness to memories past, holding stories in its weathered walls. Though aged, it exudes a quaint charm, waiting for a touch of renewal and reinvention. The land itself offers endless possibilities—with power and a septic system in place to provide all the comforts of home. Whether you decide to build something new from the ground up or give new life to the existing structure, you’re sure to create the perfect haven for your family to make summer memories for years to come. (id:57312)
Liv Real Estate
217 Rankin Dr
St. Albert, Alberta
END UNIT 3 BED 3 BATH 2 STOREY HOME IN RIVERSIDE! Enjoy an effortless lifestyle in one of St. Albert’s newest communities. Trails, parks, nearby schools & easy access to countless amenities & major commuting routes. This END UNIT home has the perfect blend of comfort & style. Spanning 1528 SQFT it offers a thoughtfully designed layout & modern features. As you step inside, you'll be greeted by an inviting main floor that integrates the living, dining, and kitchen areas. Abundant natural light & vinyl plank flooring throughout creating a warm atmosphere for daily living and entertaining. Complete with a pantry, quartz counters & a 2 pc main floor bath. Upstairs, you'll find a huge primary bdrm with 3 pc ensuite & walk in closet. Additionally you have 2 generous sized bdrms, upper floor laundry & 4 pc bath. Perfect for a growing family or any investor. There is also a side entrance, fenced yard space, deck, a double detached garage & unfinished bsmnt which adds more possibilities. Come see for yourself! (id:57312)
Century 21 All Stars Realty Ltd
4913 47 Av
Stony Plain, Alberta
4 LEGAL SUITES on 1 acre +/- in Stony Plain allowing for current cash flow and room for expanding by building. The home was substantially rebuilt making effective age 2014 and the basement suite in main home was completed in 2020. The detached garage upper suite was completed in 2018 with the main level converted into suite in 2020. Great location with all amenities close by and quality construction throughout. The property has C-3 zoning which provides for a long list of permitted and discretionary uses. Possibility of adding a 4-5 suite building to the north side of property with the utilities already in place for the expansion. (id:57312)
RE/MAX Real Estate
5137 17 Avenue Nw
Calgary, Alberta
Located just steps from the Bow River pathways in historic Montgomery, this 2+2 bedroom duplex offering nearly 1900 sq ft of developed living space has been completely renovated. The main level presents light laminate flooring throughout, showcasing a spacious living room with welcoming wood burning fireplace, dining area & kitchen that’s tastefully finished with quartz counter tops, crisp white cabinets, stainless steel appliances & a niche for a cozy breakfast nook or additional storage space. There are also 2 bedrooms & a 4 piece bath on the main level. Basement development includes laminate flooring throughout, a spacious family room, flex space (great for a home office setup), 2 additional bedrooms & a 4 piece bath. Outside, enjoy the front balcony & sunny south back yard with patio, fresh sod & new fence. Parking is a breeze with a new rear parking pad. This home is located steps from Bow River pathways & Shouldice Athletic Park & close to the Alberta Children’s Hospital, WinSport, schools, shopping, public transit & has easy access to 16th Avenue & Sarcee Trail. Immediate possession is available! (id:57312)
RE/MAX Real Estate (Central)
4809 Westwinds Drive Ne
Calgary, Alberta
This fully leased, mixed-use property offers an exceptional business opportunity in one of the busiest business hubs' remarkable locations. With prime exposure on West Drive, this unit is versatile and suitable for various uses, including religious worship, educational institutions, medical-related facilities, Restaurants, etc. The Zoning allows multiple usages, offering flexibility for future development or current operation. The property is fully leased, ensuring immediate cash flow for investors. In case someone needs it personally that is negotiable as well Strategic Location, Situated in a high-traffic area, ensuring visibility and ease of access Ideal for various types of businesses, from places of worship to medical offices and educational centers. The total measured area is almost 4510 sq including the Mezzanine . Currently, it is occupied by 5 different tenants, total rent collection is $7100.Whether you're looking to expand your investment portfolio or establish a facility in a thriving community, this property offers immense potential for a variety of businesses. The possession is negotable . (id:57312)
RE/MAX House Of Real Estate
115 Coral Springs Circle Ne
Calgary, Alberta
Two storey house with 1600 sq ft+ floor space. Double front attached garage. Finished basement with rough-in washroom, family room/recreational room, and a huge space for a fourth bedroom. Basement has a separate entrance through the garage. Main level has a living room, dining room, and kitchen with nook area, leading to back door and a huge deck. Main floor laundry. Upper level with two bedrooms plus primary bedroom with 4pc ensuite and walk-in closet. Upper level includes another 4pc washroom and huge family room. Huge backyard, grass maintained well with weed control by a landscaping company. All three washrooms newly renovated (2023). New asphalt roof (2020), new stucco (2020), 8 new windows (2020, master bedroom windows are triple glass), huge new deck (2020), new hardwood flooring in living room (2020), new lighting in the kitchen and dining room (2019), all new stainless-steel kitchen appliances (refrigerator, stove, dishwasher, microwave, range hood - all replaced in 2019, dishwasher in 2022), new hot water tank (2014), central humidification system installed (2017). House also includes four outdoor security cameras and a doorbell camera (installed in 2024). Community includes lake facilities (free BBQ, fishing, beach, table tennis, volleyball, basketball, etc.). Close to blue line C-Train station and main highways, as well as bus routes, groceries, schools, shopping, restaurants, etc. (id:57312)
Comfree
103 Fairways Close Nw
Airdrie, Alberta
This Home is like a Bungalow with 3 Bedrooms on Main and a Massive Room down that could easily be finished to make it a 4th Bedroom. **This Fantastic Bi-level with Incredible Curb Appeal located in the great Community of The Fairways in Airdrie. This Home has been 'Lovingly Cared For' by the Original Owner and you will see the PRIDE OF OWNERSHIP throughout. This Home features BRAND NEW CARPET in the Recreation Room, FRESHLY PAINTED, NEW LIGHTING, NEW PLANK FLOORING on the Main level, AIR CONDITIONED, Upgraded Landscaping, Vinyl Fencing and More! When you arrive, you will notice the Abundance of Trees, the Vinyl Fencing, the Curb Edging around the Flowerbeds and how it is walking distance to 3 Schools (2 Elementary and 1 Middle). The Main Level has a spacious Living Room with great windows and a Gas Fireplace. The Kitchen has an abundance of Cabinetry and the Breakfast Nook can hold a large table. There is access to the South Facing Deck from the Kitchen and the Primary Bedroom. The Primary Bedroom can hold a King Suite, has a walk-in closet, and a 4 pc Ensuite with Jacuzzi Tub. There are 2 additional large Bedrooms and a Full Bathroom on the Main Level. The Lower level has a Massive Recreation Room with Sunshine Windows, Brand New Carpet, Corner Fireplace with fan, Built-in Desk, and a Wet Bar. The Lower level also has the beginnings of a 4th Bedroom with a large window, a future bathroom with rough in plumbing, and a large Utility Room with Laundry. The exterior is Fully Fenced, has a Cherry and Apple tree, Storage Shed and the Massive 26'3" x 11'11" Deck so you can enjoy all those Summer Days. This special home is ready for a Quick Possession if needed. Make sure to watch the video on MLS or Realtor.ca. Let's make this your Home! (id:57312)
RE/MAX Rocky View Real Estate
2370 Sagewood Crescent Sw
Airdrie, Alberta
Welcome to this delightful family residence, featuring an inviting large, covered porch that sets the tone for the warmth and comfort found within. Upon entry, you're greeted by a bright living room that seamlessly flows into a spacious kitchen. The kitchen is equipped with ample cabinetry, a corner pantry, two built-in ovens, and a large island that seats four—perfect for casual dining and entertaining. Adjacent to the kitchen, the dining area overlooks a backyard with a huge deck, ideal for outdoor gatherings. A conveniently located mudroom at the back includes a closet for additional storage.The main floor also features thoughtfully integrated floating desks (included with house) in both the kitchen and living room, providing versatile spaces for work or study. A half bath is strategically placed on the way to the unfinished basement, which offers unlimited potential to customize according to your needs.Upstairs, the master bedroom comfortably accommodates a king-size bed and additional furniture, complemented by a walk-in closet with natural light. Two additional well-sized bedrooms located across, all bedrooms share a spacious full bathroom, complete with a separate shower and corner tub. For added convenience, the laundry area is situated just outside the master bedroom.The freshly painted interior, NEW carpeting, and UPDATED light fixtures enhance the home's appeal, making it move-in ready. Located on a quiet street, this property is close to schools, a soccer park, community gardens, and a golf course, offering a perfect blend of comfort and convenience for your family.Don't miss the opportunity to make this beautifully updated home your own. Schedule a viewing today and envision the wonderful memories waiting to be made here. (id:57312)
Premiere Realty Direct
8809 86a Avenue
Grande Prairie, Alberta
Discover the perfect blend of style and comfort in this better than new home, ideally located in the sought-after Riverstone neighborhood! With Riverstone Elementary just steps away, this home combines convenience with modern elegance. As you enter, you’re welcomed by a bright, open-concept main floor with soaring 9' ceilings and large windows that bathe the space in natural light. The living room flows seamlessly into the dining area, where a sliding door opens to the backyard, creating an inviting, airy ambiance. The chef-inspired kitchen boasts quartz countertops, sleek grey cabinetry, a pantry, and a large island—ideal for hosting and everyday meals. Upstairs, the primary suite is a serene retreat with a private ensuite and walk-in closet. Two additional bedrooms with ample closet space and a full bath complete the upper level, featuring durable vinyl plank flooring throughout. The unfinished basement provides flexibility to make the space your own, with room for an additional bedroom, full bath, and family room. Plus, the fully finished and heated garage offers extra comfort and convenience through the winter months. Step outside to enjoy the meticulously landscaped yard, with lush grass, flower beds, rock accents, and a stylish patio stone firepit area complete with a wood privacy wall. Built with energy efficiency in mind to keep utility costs low, this home also has years left on the Alberta New Home Warranty for added peace of mind. Priced below the cost of a new build, this home is an incredible value! Don’t miss the chance to make this exceptional property your own—schedule a showing today! (id:57312)
RE/MAX Grande Prairie
2735 Wheaton Dr Nw
Edmonton, Alberta
CUSTOM BUILT 4 BED, 4 BATH, 4 CAR GARAGE ON A 1/4 ACRE ESTATE LOT IN THE ONE AT WINDERMERE WITH ALMOST 4000 SQFT ABOVE GRADE (3384 without the clinic space). Looking to work from home/operate your own business or just have the best gym/lounge or even add a golf simulator... then this is the home for you! Absolutely everything is upgraded in this home and it is a must see. The main floor has a mix of 10' & 12' ceilings with expansive windows allowing a spectacular amount of natural light in. You will love the custom kitchen by 'Wood Inc.' with built in appliances, plenty of countertop space and lots of storage. The open concept dining/living is highlighted by a 100 fireplace. On the other side of that you will find a large home office with built in desks. 3 beds upstairs with a beautiful ensuite fro the primary and a large walk in closet. Bonus room, laundry and 2 more large beds round off the upper floor. Basement has a theatre, in floor heat & wine room. Newly installed Solar Panels topping it all off! (id:57312)
Rimrock Real Estate
68 Shale Avenue
Cochrane, Alberta
Back on the market due to financing! IMMEDIATE Possession Available - CONFIRMED BY THE BUILDER. BRAND NEW HOME by Douglas Homes, Master Builder in central Greystone, short walking distance to parks, the Bow River, major shopping & interconnected pathway system. Featuring the Glacier with separate side entry on an R-MX zoned home site for POTENTIAL future lower level suite. NOTE: a secondary suite would be subject to approval and permitting by the city/municipality. This gorgeous 3 bedroom, 2 & 1/2 half bath home offers 1180 sq ft of living space. This home is located on a Shale Avenue which provides easy, close access to two parks, one being Kid's Play Park, & the interconnective pathway system perfect for those looking for a outdoor lifestyle. Loads of upgraded, DESIGNER features in this beautiful, open floor plan. The main floor greets you with a grand, glazed 8' front door & side lite, soaring 9' ceilings, oversized windows , & 8' 0" passage doors. Distinctive Engineered Hardwood floors flow through the Foyer, Hall, Great Room, Kitchen & Nook adding a feeling of warmth & style. The Kitchen is completed with an oversized entertainment island & breakfast bar, closet pantry, Quartz Countertops, 42" Cabinet Uppers accented by closed-in, painted bulkhead above, Bank of Pots & Pans Drawers, soft close doors & drawers throughout, new stainless appliance package including Fridge, Microwave/Hood Fan combo over the stove, smooth top electric Range, & built-in Dishwasher. The main floor is completed with an open Great Room & Nook finished with over height windows, full French Door rear entry & 1/2 bath. Great Room is complimented by a Napoleon "Entice" fireplace. Upstairs you'll find a good sized Primary Bedroom with 3 piece Ensuite including undermounted sink & drawer, Quartz vanity, oversized 5'0" x 3'0", no maintenance, one piece shower & ceramic tile flooring. There is also a nice sized, walk-in closet accessed from the bedroom. The 2nd floor is completed with two add itional good sized bedrooms with roomy double door closets. The 2nd & 3rd bedrooms have easy access to the main the bath with Quartz countertop, undermounted sink with drawer & tile flooring. This is a very popular plan, great for young families, investors or the down sizing crowd. Spacious, Beautiful and Elegant! The perfect place for your perfect home with the Perfect Fit. Call today! Photos are from prior build & are reflective of fit, finish & included features. Note: Front elevation of home & interior photos are for illustration purposes only. Actual elevation style, interior colors/finishes, & upgrades may be different than shown & the Seller is under no obligation to provide them as such. (id:57312)
Greater Calgary Real Estate
722029 Range Road 52
County Of, Alberta
Great access, directly off Highway 43 into Grande Prairie. The lot includes, Atco power, gas, Aquatera water and Telus high-speed to the lot line. The lot is already partially fenced with black chainlink fencing and has been brought to rough grade. (id:57312)
RE/MAX Grande Prairie
2405, 225 11 Avenue Se
Calgary, Alberta
Experience the epitome of urban living in this stunning, two-bedroom, two-bathroom condo nestled in the heart of Calgary's vibrant downtown core. Immerse yourself in breathtaking panoramic views of the city skyline and the iconic Saddledome through floor-to-ceiling windows bathed in abundant natural light. The interior is a masterpiece of modern design, featuring sleek, neutral-toned hardwood floors, sophisticated espresso cabinetry, elegant granite countertops, and state-of-the-art stainless steel appliances.This prime downtown location puts you within walking distance of world-class shopping, dining, entertainment, and cultural attractions. The building offers exclusive amenities, including a well-equipped gym, a guest suite, and a rooftop terrace.With its spacious layout, high-end finishes, and prime location, this condo is the perfect place to call home. Don't miss this opportunity to experience the ultimate in urban living (id:57312)
RE/MAX House Of Real Estate
205, 521 57 Avenue Sw
Calgary, Alberta
OPEN HOUSE JANUARY 11th from 1:00-3:00pm...Conveniently located just 2 blocks from Chinook Centre, this unit has over 1000 square feet and has many brand-new updates including all new flooring, new paint throughout, a refinished bathtub and more. “Chinook Manor” offers peaceful living for those 40+ in a quiet amenity rich five storey concrete building with an elevator. Inside this second-floor residence the brand-new vinyl plank flooring, and spotless fresh painted white walls offer a feeling of new and modern. The large eat in kitchen has white painted cabinets in abundance, plenty of counter space a brand new range hood, brand new light fixture and new tile flooring. There is also a dining area outside the kitchen and a large living area with many possible seating arrangements. There is a large balcony off the living area and its huge patio door. The two newly re-carpeted bedrooms are both quite generous, with the primary offering a walk-in closet. The shared bath shows off a newer vanity, new tile and a newly refinished tub enclosure complete with new shower head. A large storage area allows for even more in suite storage. A shared laundry in the amenity area allows you to do your laundry without leaving the building . Extra storage is no problem with a large storage locker in the basement amenity area. A fitness room, billiard room, social room and workshop round out the activity areas that this community minded building offers. Indoor parking is available for $50 per month (subject to availability) with additional abundant outdoor and street parking ready first come first served. Unfortunately for those of you with fur babies there are no pets allowed in this building. With a relatively low condo fee of $587 per month and all this to offer at a low price, there is fantastic value here. Come and see for yourself today! (id:57312)
Coldwell Banker Home Smart Real Estate
1303, 1234 5 Avenue Nw
Calgary, Alberta
Overlooking tranquil Riley Park, this modern & airy 2 bedroom, 2 bath condo presents hardwood floors, high ceilings & floor to ceiling windows allowing plenty of natural light, which showcases an open plan with living & dining areas that are open to the kitchen that’s tastefully finished with quartz counter tops, island/eating bar, glossy white cabinetry & a stainless steel appliance package. The primary bedroom boasts a walk-in closet & private 5 piece ensuite with dual sinks, relaxing freestanding soaker tub & separate shower. The second bedroom & 4 piece bath are perfect for kids or guests. Other notable features include in-suite laundry complete with sink & storage, huge wrap-around balcony with views of Riley Park, one titled secured underground parking stall & an assigned storage locker. Building amenities include a fitness centre & party room. The central location is ideal – steps from Riley Park & close to West Hillhurst Community Association, Bow River pathways, trendy Kensington, SAIT, schools, shopping, public transit & walking distance to the downtown core. (id:57312)
RE/MAX Real Estate (Central)
13 Leung Close
Red Deer, Alberta
Exceptional Family Living in Desirable Lancaster Green! Welcome to this meticulously crafted bi-level home, where thoughtful design meets unbeatable functionality. Nestled on a quiet, family-friendly close in one of Red Deer’s most sought-after neighborhoods, this property is the perfect blend of comfort, style, and convenience. Main Floor Features: • Impressive Entryway: Be greeted by spectacular ceilings and a bright, open-concept layout. • Spacious Living Room: Flooded with natural light from large windows, it features a custom fireplace perfect for cozy evenings. • Chef’s Dream Kitchen: The heart of this home is the upgraded kitchen, boasting elegant wood cabinetry, a stylish backsplash, a functional eating bar, top-of-the-line appliances, and ample pantry space. • Dining Delight: The dining area opens onto a large, partially covered deck – perfect for BBQs and entertaining guests year-round. • Convenient Main Floor Laundry: Located just steps from the main 4-piece bathroom for easy family living. • Home Office or Bedroom: A versatile space ideal for remote work or young children. • Primary Retreat: Escape to the luxurious primary suite with room for king-sized furnishings, a walk-in closet, and a spa-like ensuite featuring a deep soaker tub, elegant vanity, and separate shower. Fully Finished Lower Level: • Entertainment Hub: The rec room is an entertainer’s paradise, complete with a stunning bar, a second fireplace, and plenty of space for gatherings. • Additional Bedrooms: Three generously sized bedrooms and a full 4-piece bathroom make this level perfect for family or guests. • Top-Tier Mechanical Systems: Equipped with a water softener, humidifier, air conditioning, and in-floor heating, ensuring year-round comfort. Outdoor & Garage Highlights: • Private Yard: The mature East-facing yard is fully fenced, with back-alley access and separate areas for relaxation and fun. • Deck Space: Partially covered for all-weather use, ideal for morning coffees or evening get-togethers. • Oversized Double Garage: The 22x24 heated, insulated, and drywalled garage easily accommodates two vehicles with room to spare. Additional Perks: • Freshly painted primary suite and updated flooring throughout. • Western-facing front yard, perfect for soaking up the evening sun. • Friendly neighborhood with plenty of amenities nearby. *Herringbone floors are generally more expensive to install - you can show it off when you are entertaining guests in the basement! This home truly checks all the boxes for family living – from the spacious layout to the thoughtful finishes and unbeatable location. Don’t miss your chance to call this fabulous property your new home! (id:57312)
RE/MAX Real Estate Central Alberta
393, 260300 Writing Creek Crescent
Rural Rocky View County, Alberta
Price Reduced for Quick Sale!!! Location, Location, Location!!! This DOUBLE unit is located on 5 Avenue, with lots of foot traffic. Now is the time to invest while the prices are low. New Horizon Mall is seeing amazing growth. Sky Castle Roller Skating Rink now open, and with the existing popular Sky Castle Indoor Playground, makes New Horizon Mall the family fun and shopping destination. For more information call today!!! (id:57312)
Century 21 Bravo Realty



