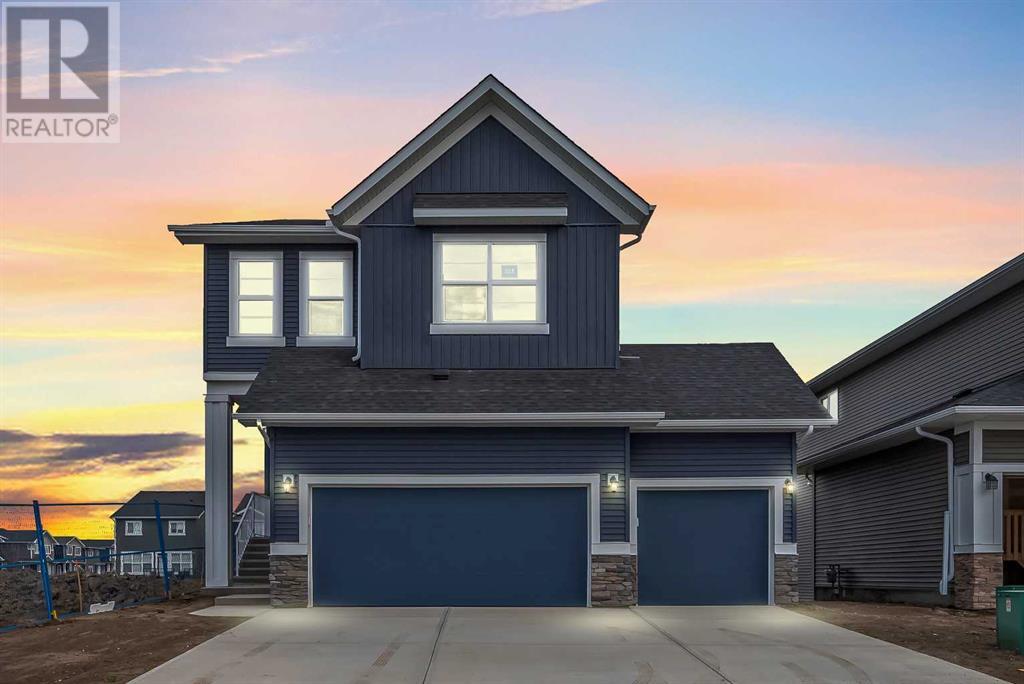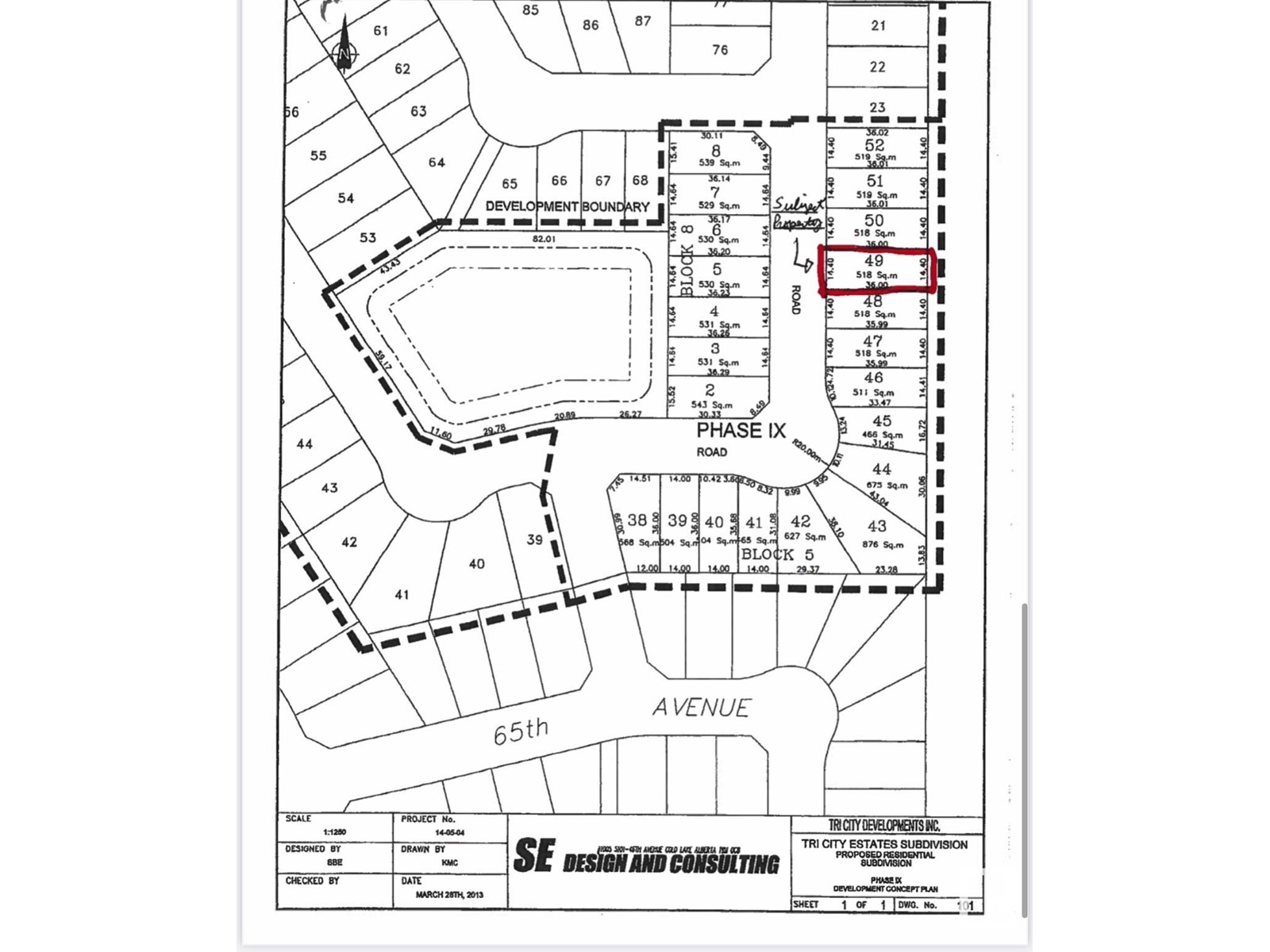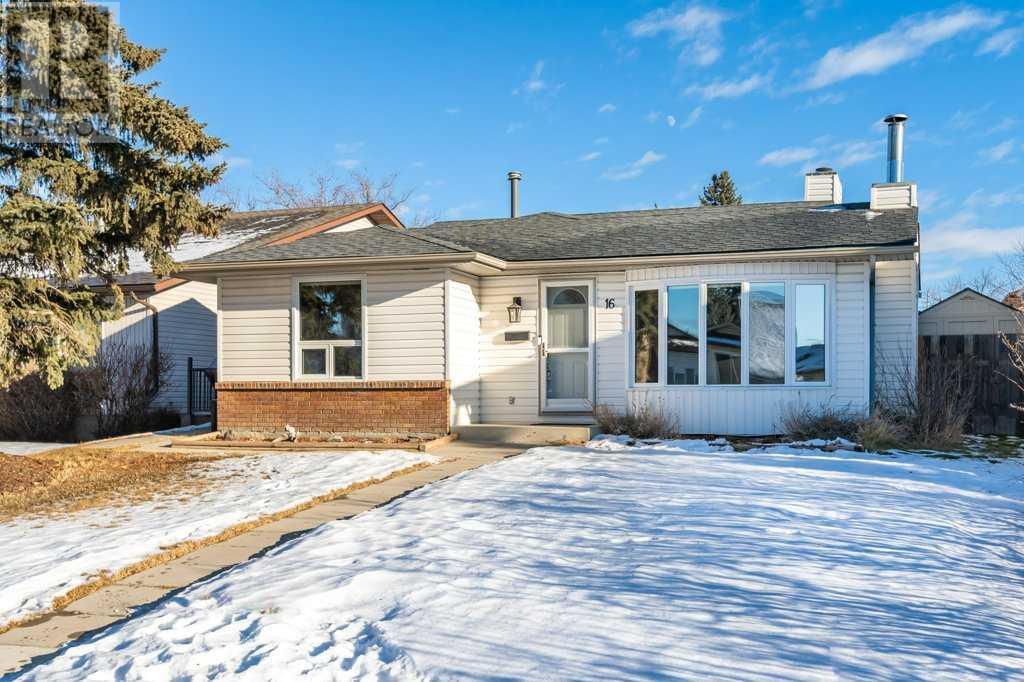4, 2432 30 Street Sw
Calgary, Alberta
OPEN HOUSE SATURDAY JANUARY 11TH 2:00PM-4:00PM. Experience lock-and-leave modern living in the heart of Killarney with this stunning three-story home. Offering nearly 2,000 square feet of thoughtfully designed space, the open-concept main floor features elegant, engineered hardwood and soaring ceilings, creating a bright and inviting atmosphere. A floor-to-ceiling stone fireplace serves as the focal point for relaxing and entertaining in your living room. The chef’s kitchen is a culinary delight, equipped with quartz countertops, a large island, and floor-to-ceiling cabinetry for ample storage, seamlessly connecting to the dining and living areas. Custom roll-away blinds add a touch of convenience and style throughout. Two private balconies provide perfect spots for morning coffee or evening relaxation. The luxurious primary suite on the top floor serves as a true retreat, boasting a 5-piece ensuite with double vanities, a soaking tub, and a spacious walk-in closet. Unique to this unit is direct access to the shared garage for added convenience. This lovingly maintained home also includes air conditioning for those warm summer days, ensuring comfort year-round. Ideally situated just minutes from vibrant local shops, restaurants, and parks, with a short drive to downtown, this property embodies the perfect blend of luxury and inner-city living. Don't miss the opportunity to schedule your private showing today! (id:57312)
Exp Realty
Coldwell Banker Mountain Central
72 Sherwood Way Nw
Calgary, Alberta
****Come visit us for Open House on Jan 12, between 1-3 PM**** Don't miss out on this rare opportunity! This stunning 5-bedroom, 3.5-bathroom home is located in the desirable community of Sherwood Park. With over 3,000 sq ft of living space, including a finished basement, this home features a beautifully landscaped yard, a stylish stucco and stone exterior, and is situated on a peaceful street. Tastefully upgraded with fresh paint and new carpet, this property offers an ideal combination of space, luxury, and comfort. As you enter, you are greeted by a grand foyer that leads into the spacious living room, illuminated by large windows that flood the space with natural light. The main floor boasts a well-appointed office, a convenient 2-piece bathroom, and an open-concept kitchen. Adjacent to the kitchen, the bright and airy living and dining areas overlook a private, mature garden, providing ample space for hosting gatherings. A cozy formal seating area, complete with a gas fireplace, is located next to the dining room, perfect for entertaining guests. The elegant spiral staircase leads to the upper level, where you'll find three generously sized bedrooms, two bathrooms (including a luxurious 5-piece primary suite), and a comfortable family room. The professionally finished basement features modern design and soundproofed ceilings, offering two additional bedrooms, a bathroom, and a large recreational area. This flexible space is perfect for guests, a home gym, or a home theater, with options to add multimedia features. Schedule your private showing today by contacting your realtor. (id:57312)
Prep Realty
79 Northlands Lane Ne
Medicine Hat, Alberta
Charming Upper-Level 2-Bedroom Condo! Welcome home to this delightful upper-level condo, offering the perfect blend of comfort and convenience. Featuring 2 bedrooms and 1 bathroom, this cozy space is ideal for first-time buyers, investors, small families, or those looking to downsize. Step outside and enjoy your spacious front deck, perfect for relaxing, barbecuing, or entertaining friends. Conveniently, it also provides access to your secured outdoor storage space for added functionality. Inside, you’ll be greeted by a bright and welcoming kitchen with ample space for dining. The efficient L-shaped layout optimizes counter space and storage, complemented by an attractive backsplash and a handy corner pantry. A large front window bathes the kitchen and living room in natural light, creating a warm and inviting atmosphere in the cozy living area. Down the hall, you’ll find a flexible nook space—perfect for a small office or reading area—along with two comfortable bedrooms and a well-appointed bathroom with a laundry area for added convenience. This condo’s prime location is within walking distance to beautiful walking paths, Northlands Shopping Centre, The Big Marble Go Centre, schools, and a variety of other amenities. Enjoy having no maintenance when you commit to condo living! (id:57312)
Royal LePage Community Realty
110, 114 15 Avenue Sw
Calgary, Alberta
Welcome to this nearly 1,200 square foot pet-friendly condo located in a quiet concrete building (no post-tension) on the East-side of the Beltline that offers downtown living at its finest. This expansive and well-kept corner-unit offers 2 bedrooms, 2 full bathrooms, and is conveniently located on the main level of this well-maintained building. A spacious dedicated entryway greets you as you enter the home and updated ceramic tile flooring flows into the bright open-concept main area. The kitchen features updated full-height maple cabinetry, granite countertops, stainless steel appliances, and a breakfast bar for additional seating and overlooks the dining and living area - making this the perfect space for entertaining friends and family. The living area is situated around a cozy gas fireplace that features an updated surround. The large primary bedroom offers ample room for a king-sized bed and additional furnishings, a walk-in closet, and 4-piece ensuite bathroom and the secondary bedroom offers a double closet and easy access to the second 4-piece bathroom. Completing this unit is a large laundry/storage room with newer Samsung machines. Enjoy the warmer months on your private patio that offers a gas hookup for your barbeque and plenty of room for patio furniture. Additional features include central air conditioning to keep you cool during the summertime, low condo fees for the size of the property, a large assigned storage locker located just down the hallway, and a secure titled underground parking stall with no cars on either side. This pet-friendly building has no weight restrictions for dogs and only requires board approval. Ideally situated in the heart of downtown, this property is just steps from the Stampede Grounds, the Saddledome, the amenity-rich 1st Street, and is a short walk to restaurants along 17th Avenue. Access around the city is made easy with quick access to the Stampede LRT station and McLeod Trail. (id:57312)
Charles
211 Chelsea Park
Chestermere, Alberta
Welcome to 211 Chelsea Park, a stunning 2,330 sq. ft. residence located in one of Chestermere’s most desirable neighbourhoods. This home combines modern elegance with exceptional craftsmanship, offering a perfect balance of luxury, comfort, and convenience. Just a short drive from Calgary and close to schools, parks, and amenities, this property provides both tranquil suburban living and easy access to the city.The grand open-to-below design and floor-to-ceiling fireplace in the great room create an inviting atmosphere, enhanced by an abundance of natural light streaming through large windows. The gourmet kitchen is a true highlight, featuring high-end appliances, including a gas stove, custom cabinetry, granite countertops, and a spacious island perfect for both everyday meals and entertaining. The luxurious master suite offers a private retreat with a balcony, walk-in closet, and a spa-inspired ensuite with a soaking tub, separate shower, and dual vanities.Step outside to the private backyard, accessible from the walk-out basement, where you’ll find an ideal space for outdoor living and relaxation. With a triple car garage, upgraded finishes throughout, and spacious rooms, this home offers the ultimate in comfort and style.Located in the prestigious Chelsea Park community, this residence is just minutes from Chestermere Lake, local parks, and top-rated schools, making it the perfect location for families. Experience luxury living at its finest in this meticulously designed home. (id:57312)
Century 21 Bravo Realty
706, 32 Red Embers Parade Ne
Calgary, Alberta
Welcome to this beautifully designed townhome that combines style, comfort, and practicality—perfect for first-time buyers or investors looking for incredible value. As you step inside, you'll be greeted by a spacious foyer with ample storage, setting the tone for the thoughtful layout throughout. The main floor boasts an open-concept design, seamlessly connecting the living, dining, and kitchen areas. The modern kitchen features a sleek island, a large pantry, and a gas line for BBQ enthusiasts, while the SOUTH-FACING balcony invites you to relax, entertain, and soak in year-round natural light. Upstairs, enjoy the convenience of two spacious bedrooms, each with its own full bathroom, including a primary suite with a walk-in closet and 3-piece ensuite, plus the ease of upstairs laundry. The lower level offers a secure ATTACHED GARAGE, a mechanical room, and generous storage space. Stay cool during the summer with the newly installed AIR-CONDITIONING unit. Located in the vibrant community of Redstone, this home offers easy access to playgrounds, green spaces, Stoney Trail, Calgary International Airport, CrossIron Mills, and a variety of international supermarkets. With exceptional value and a prime location, this property is a must-see! (id:57312)
Exp Realty
55103 Rge Road 25
Rural Lac Ste. Anne County, Alberta
Recreation Dream Property!!! 20 minutes from 6 Lakes. 5 Plus Acres with Loads of Room for All Your Toys, RV's, Cars, Trucks and Bikes. Paths on property have been cleared for a side-by-side. River meanders on the back of the property for quick sledding access to all points. Nature Lovers, Enjoy the quiet, privacy and abundant wildlife and birds. Beautiful Bungalow with 3 Bedrooms up and Full Basement. Enjoy Morning Coffee while Viewing the Wildlife through Large Patio Doors in Dining Room. Kitchen Features Custom Hickory Cabinets, Granite Countertops, Porcelain Tile Flooring, Open Dining Room w/Woodburning Fireplace. Large Master w/2PC Ensuite, Main Level 4PC Bath, 3 PC Bath and 2 other Bedrooms. Partially Finished Basement has Family Room, Office/Bedroom, Laundry Room, Cold Room & Storage. Fruit Trees, Raised Garden Beds, Perennial Flowers, Greenhouse, Cabin on River Bank and Mature Trees Compliment Landscape. Metal Roof on Home and Garage. TRIPLE Garage has Radiant Heat and roughed in for 220. (id:57312)
Royal LePage Noralta Real Estate
6607 Tri City Wy
Cold Lake, Alberta
Amazing opportunity to build on this well suited lot in the prestigious neighbourhood of Tri City Estates! A fantastic location to build your dream family home. Located close to shopping centres, banks, schools, restaurants, the Energy Centre, Portage College, and playgrounds. (id:57312)
Venus Realty
#104 10719 80 Av Nw Nw
Edmonton, Alberta
Great investment property or perfect for a first time buyer! This stylish and modern one bedroom condo is located on a safe and quiet tree lined street, very close to the U of A, restaurants, shopping and the farmers market just off Whyte avenue and also has easy access to downtown. This corner unit has been freshly painted in neutrals with new light fixtures, new dishwasher, open concept kitchen, dining room and living room with a cozy corner fireplace. The bedroom has brand new carpet, walk in closet with access to your very large bathroom with all new faucets and a new bathroom sink. This unit boosts a great front patio overlooking the front street, just steps away from all our summer festivals. This building has back lane access to you underground parking spot! A must to see! (id:57312)
Maxwell Challenge Realty
4555 Knight Wd Sw
Edmonton, Alberta
Located in the prestigious Estates of Keswick on the River, this Green Built Gold show home combines elegance with eco-conscious design. The striking exterior blends seamlessly with its natural surroundings, featuring a low-maintenance composite deck. A spacious triple attached garage at the rear adds convenience, while the 150-amp panel ensures optimal energy efficiency. Inside, you'll find exceptional craftsmanship with modern touches throughout. The main level includes a bright office and a convenient coffee bar. Upstairs, a cozy bonus room provides extra space for relaxation, while the luxurious 5-piece ensuite offers a spa-like retreat. The home also features upstairs laundry for added convenience. With a contemporary design and the Alberta New Home Warranty, this home is perfect for those seeking sustainable living without compromising on luxury. Offering the best in modern design and green features, this residence is a true gem in a coveted neighborhood, blending comfort and style. (id:57312)
RE/MAX River City
3220 6 Street Sw
Calgary, Alberta
Welcome to one of the most beautiful streets in Elbow Park! This stunning two-story home boasts 2,190.20 sq ft of living space, with 4 spacious bedrooms upstairs and an additional 933.73 sq ft in the basement, providing ample room for couples and families alike. This charming character home greets you with a large front porch, perfect for enjoying your morning coffee or relaxing with loved ones. As you step inside, you'll be welcomed by a grand entryway featuring high ceilings, 10-inch baseboards, and exquisite millwork surrounding the central staircase. The front living room is bathed in natural light from the large window overlooking the porch, showcasing hardwood flooring, beamed ceilings, a decorative fireplace, and south-facing side windows that enhance its brightness. The elegant arched opening leads you to the rear dining room, ideal for family gatherings and entertaining. A sizable window looks out over the newly painted rear deck and patio, creating a warm and inviting atmosphere. The kitchen features creamy white wood cabinets, stone countertops, and a spacious walk-in pantry. It comes equipped with a Wolf stainless steel 4-burner oven range, microwave hood fan, Subzero refrigerator, stainless steel dishwasher, garburator, and a beautiful window above the sink that provides extra light. The bright rear den, perfect for an office or family TV room, benefits from side and rear windows, while the patio door entry conveniently offers a mudroom space for future cabinetry. Upstairs, the four bedrooms include a generous primary suite with dual closets, a decorative fireplace, and direct access to a luxurious 5-piece bathroom. The lower level features heated floors, 9-foot ceilings, and a 3-piece bathroom, complemented by two side windows in the recreation room, creating a fantastic family space. Additionally, the finished storage area doubles as a wine room or gym, while the utility room houses the furnace, humidifier, and hot water tank. The laundry ro om includes a front-load washer and dryer, along with plenty of room for storage. The backyard is a true oasis, complete with a freshly painted patio and deck, a shed, and a single detached insulated and drywalled heated garage. A new furnace has been installed with a warranty. Don’t miss this incredible opportunity! Enjoy walking to the Glencoe Club, schools, shopping, river pathways, tennis courts, Elbow Park community centre, 4th Street, and much more. (id:57312)
RE/MAX Realty Professionals
16 Cedardale Rise Sw
Calgary, Alberta
Charming family home on a quiet cul-de-sac in desirable Cedarbrae. This inviting 3-level split home offers comfort, style and functionality. The main floor features stunning hardwood floors throughout the spacious living and dining areas. The living room boasts a beautiful wood-burning fireplace as its centerpiece, framed by large west-facing bay windows that flood the space with natural light. Adjacent to the living room, the dining area exudes character with wainscoting details, creating the perfect atmosphere for family meals or entertaining. The central kitchen impresses with modern updates including granite countertops, a versatile island and sleek flat-panel cabinetry and tiled floors. Convenient access to the backyard from the kitchen leads to a patio area, ideal for BBQs and outdoor gatherings. Upstairs, you’ll find three bedrooms including a generous primary suite with a 2-piece ensuite. An updated 4-piece bathroom completes this level, offering both style and practicality. The lower level is a versatile space featuring a large recreation room with a second wood-burning fireplace, a custom wood storage niche and built-in shelving. A fourth bedroom (non-egress window) and a 3-piece bathroom with a combined laundry area add to the home's functionality. Ample storage is available in the expansive crawl space. The backyard is a private retreat with plenty of room for gardening, a handy shed and a large double detached garage. Recent updates include Roof (2015), Garage Door (2018), Main Floor Vinyl Windows (2021) and Dishwasher (2021). Conveniently located near walking and biking paths, Stoney Trail, shopping and schools, this home offers the perfect combination of tranquility and accessibility. Don’t miss the opportunity to see this gem for yourself—explore the 3D virtual tour and book your showing today! (id:57312)
Cir Realty











