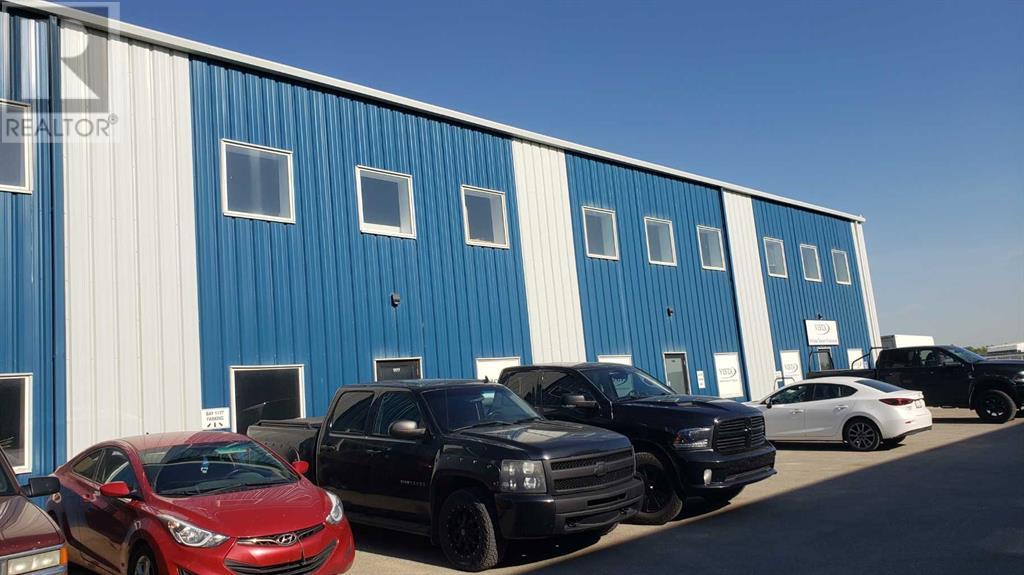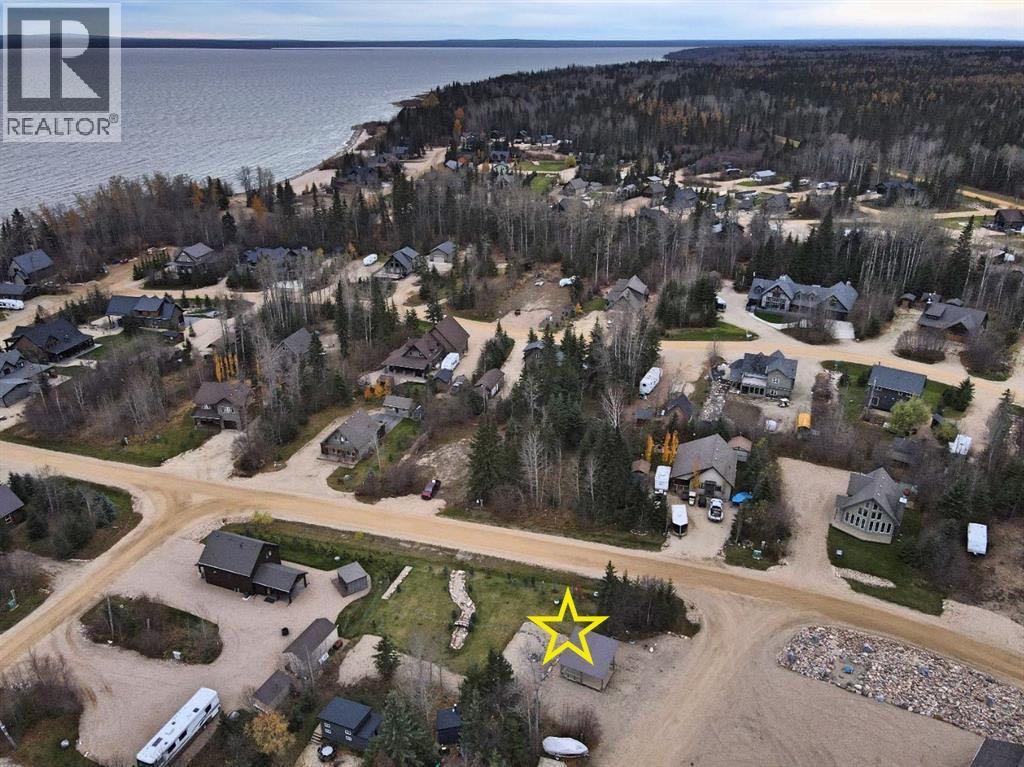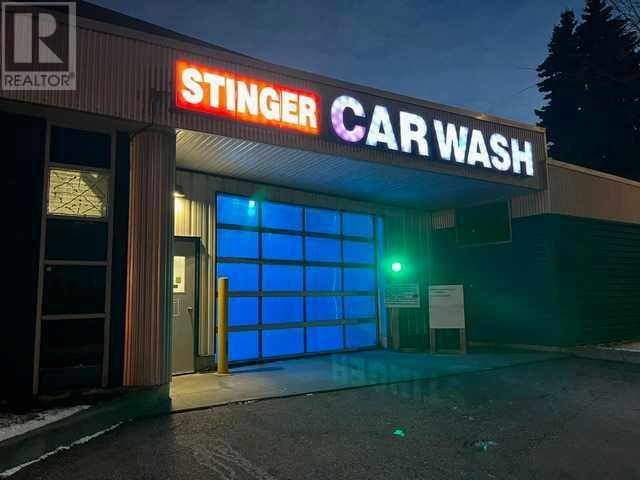5603 50 Street
Lloydminster, Alberta
Presenting an affordable and refreshed bungalow, on the AB side of Lloydminster. This property has an open main floor, with two bedrooms and a 4 piece bathroom. Basement features a large family room, den, and a clean laundry and utility area. Updates include the furnace, water heater, electrical panel, and pex water lines. Vinyl siding, good shingles, large asphalt driveway and an insulated shed / workshop complete this home, that backs on to the KIN / KINETTE park. (id:57312)
RE/MAX Of Lloydminster
333 Magnolia Way Se
Calgary, Alberta
A truly unique chance to kickstart or grow your investment portfolio, or enjoy the flexibility of living upstairs and renting down with this impressive 2-bedroom, 1-bathroom legal suite. The open-concept design is complemented by luxurious natural vinyl plank flooring that flows throughout the main level, adding warmth and contrast to the modern finishes. A versatile front flex room offers endless options for your family, providing the ideal spot for reading, working, or playtime. Moving further down the hall, you'll be captivated by the expansive back windows, allowing an abundance of natural light to flood the space. The centrally positioned kitchen is a true showstopper, blending contemporary colors with the inviting natural tones of the island and timeless subway tile backsplash. An oversized dining space ensures ample room for memorable dinners with friends and family, while the cozy living room at the back of the home is perfect for Sunday movie marathons or catching the big game. Upstairs, a well-placed bonus room creates a thoughtful separation between the primary bedroom and the kids’ rooms. The spacious primary bedroom boasts a 4-piece ensuite and a large, separate walk-in closet. Two additional bedrooms offer plenty of space for a growing family, and the conveniently located upper laundry room and additional 4-piece bath make wash day a breeze. But that's not all! The fully equipped 2-bedroom, 1-bathroom legal suite is an ideal mortgage helper or in-law legal suite, with its own private entrance ensuring complete privacy. This well-designed space features a full kitchen, a comfortable living room, and two generously sized bedrooms. With completely separate utilities—including two furnaces, two electrical panels, and two water supplies—this property offers seamless separation for both you and your tenants. A completed concrete walkway leads directly to the side entrance, and an upgraded blind package is already installed, so you can start your rental journ ey right away. Plus, the oversized lot leaves ample room for a future garage without sacrificing backyard space. Situated in the heart of one of Calgary’s most sought-after lake communities, this home offers more than just a residence—it provides an exceptional lifestyle. Mahogany features Calgary's largest freshwater lake, giving residents exclusive access to sandy beaches, swimming, paddleboarding, and fishing. The community is renowned for its beautifully landscaped parks, over 74 acres of natural wetlands, and an extensive network of walking and biking trails, making it perfect for outdoor enthusiasts. Mahogany Village Market is conveniently located nearby, offering an array of shops, restaurants, and essential services, ensuring everything you need is right at your doorstep. With quick access to major roadways, top-rated schools, and a warm, family-friendly atmosphere, Mahogany truly embodies a unique and desirable living experience in Calgary. Don't just find a home—discover the incredible lifestyle (id:57312)
Real Broker
4030 Twp Road 540
Rural Lac Ste. Anne County, Alberta
RETREAT to the Country & BUILD YOUR DREAM HOME! Raw 15+ Acres only 7KM North of the town of Wabamun in Lac Ste Anne County. Quiet setting & low traffic area. Endless possibilities await! (id:57312)
Royal LePage Noralta Real Estate
1177, 1185, 1193, 8800 Venture Avenue Se
Calgary, Alberta
10,800 sf Office/Warehouse with 6,000 sf fenced yard located in Shepard Industrial Park with convenient access to 84th Street, Glenmore, Stoney and Deerfoot trails. The warehouse has storage, radiant heat and make up air. Bring in the New Year in your new location. This property is also listed for lease. (id:57312)
Royal LePage Solutions
Cms Real Estate Ltd.
1508, 1122 3 Street Se
Calgary, Alberta
Welcome to your new home at The Guardian! This stunning west-facing one-bedroom, one-bathroom condo resides in one of Calgary's most iconic buildings. Located in the vibrant Beltline district, this modern unit offers breathtaking city and mountain views, best enjoyed from the spacious, private balcony—perfect for relaxing or entertaining while taking in the sunset.Inside, the open-concept floor plan is bright and airy, with large windows that flood the space with natural light. The sleek kitchen features high-end appliances, ample counter space, and a convenient breakfast bar. The spacious bedroom provides a peaceful retreat with stunning views and plenty of storage with a large closet.The Guardian offers exceptional amenities, including a fitness center, a resident’s lounge, and secure underground parking. With convenient access to downtown, 17th Avenue's shops and restaurants, and public transit, this condo offers the ultimate urban lifestyle.Whether you're looking for an investment or a place to call home, this condo combines comfort, style, and convenience. Don’t miss the chance to make this beautiful condo yours! (id:57312)
Cir Realty
114 Valour Circle Sw
Calgary, Alberta
BASEMENT NOW FINISHED & LANDSCAPING COMPLETE | Welcome to luxury living in the thriving inner-city community of Currie. Live where timeless charm meets contemporary comfort in a beautiful home nestled on Currie's historic Valour Park. Built by Empire Custom Homes, 114 Valour Circle SW is a masterfully crafted home, boasting a contemporary inspired interior with a focus on thoughtful design and quality construction to foster a higher quality of life. Step inside and feel the difference of 10-foot ceilings across the main level, creating a spaciousness and welcoming ambiance. The gourmet kitchen, courtesy of Empire Kitchen & Bath, is a chef's dream come true, complete with an upgraded Thermador appliance package, mosaic marble backsplash and an expansive oversized island perfect for culinary creations and entertaining guests. Cozy up by the living room gas fireplace, artfully surrounded by custom millwork. Enjoy the thoughtful design that extends to the primary retreat with 9-foot ceilings and a spacious walk-in closet offering plenty of storage. The ensuite bathroom is a sanctuary of relaxation, boasting a dual vanity, standalone tub, tiled shower with a bench, and heated floors for ultimate comfort. The fully developed basement adds another layer of versatility to this home, featuring an oversized family room, one additional bedroom, and the utility of a 4-piece bathroom. Step outside to discover the backyard and with an oversized double detached garage, you'll have plenty of room for parking and storage. Live better in a luxury home that prioritizes your well-being with healthy home features such as wool carpet and formaldehyde-free insulation. Feel good with superior energy efficiency provided by triple-pane windows and a 96% high-efficiency furnace with a 2-zone system. Immerse yourself in a meticulously crafted home built for better living, 114 Valour Circle SW is waiting for you. Where contemporary inner-city living meets vibrant amenities, all in a historical setting that feels like home. Schedule your private tour today to experience the exceptional lifestyle awaiting you in Currie. (id:57312)
Century 21 Bamber Realty Ltd.
178068 112 Street
De Winton, Alberta
Welcome to the Hideaway, where elegance, privacy, and unrivalled luxury converge. This 55acre sanctuary is a masterpiece of design and craftsmanship, offering an exceptional living experience. Boasting a remarkable 15,000+ sqft interior space, this residence redefines modern luxury, presenting a rare opportunity for the discerning buyer. The architectural vision of Abugov Kaspar, celebrated for iconic projects worldwide, is showcased in every detail of this custom home. As you approach this grand estate, you are greeted by gated entry and driveway that leads to a dream property! The landscaped grounds showcase water features, gardens and trees. Stepping through the impressive double French doors, you are welcomed by a beautiful entry leading into an open-concept living area that embodies timeless elegance. Italian tile floors, exquisite hardwood finishes, and soaring ceilings.The home is designed for both grand entertaining and intimate family living. The gourmet kitchen is a chef’s dream, featuring top-of-the-line Wolf and Sub-Zero appliances, a massive central island with granite and leather countertops with a pop up TV. A spacious butler’s pantry offers additional storage and preparation space, ensuring effortless entertaining and a refrigerator. Adjacent, the formal dining room complete with views of the estate’s landscaped gardens from the beautiful balcony. The balcony which is equipped with a sub zero barbecue kitchen overlooks a future swimming pool and fire pit area!. The master suite offers luxury and privacy encompassing a private sitting room, expansive windows that frame stunning views of the property, and a spa-inspired ensuite. This ensuite features a jetted tub, oversized rain shower, and a walk-in closet reminiscent of a high-end boutique. With a total of nine fireplaces spread throughout the home, each space exudes warmth and charm. The ten bathrooms are strategically designed to offer maximum convenience and privacy for all residents and guests.Do wnstairs, the fully finished lower level is equally impressive. The natural light coming through the glass doors which lead to the future pool area creates a perfect environment for family time and hosting! You will find a bar, seating areas and two additional ensuite bedrooms. A flex space currently used as a fitness room completes the space, catering to all your wellness needs without leaving the property.This estate is a dream for equestrian enthusiasts. The professional-grade horse stables, complete with individual stalls, tack rooms, and a dedicated riding arena, set the stage for riding, training, and equestrian pursuits. The extensive grounds offer both natural beauty and functionality, featuring paddocks, trails, and lush green spaces for your horses to roam freely.Additional Features: Property Manager home (2bedroom, 1 bath, kitchen, living area + garage) Car enthusiast Garage, Smart technology home, elevator, equipment and storage garage, hay barn. Turnkey home offered with luxurious furnishing (id:57312)
Exp Realty
5022 49 Street
Berwyn, Alberta
Perfect price point for those looking to have their own space... this is a 2 bedroom home with a large addition creating 1260 sq ft of space with 2 bathrooms, 2 living room areas, a covered veranda style deck and large kitchen dining area. Currently the home is set up for a room rental space with its own bathroom and entrance but it very easy to take this back to the original home layout. The yard is private with extra space and at 94 X 80 is larger lot than expected. As well there are two large sheds for more storage. This is inexpensive living and offer all the basics plus a few options so if the rental market isn't for you or you are wanting to get out of renting than this is a very good option at a fantastic price!! The sign is up!! Call today!! (id:57312)
Century 21 Town And Country Realty
21009
County Of, Alberta
Welcome to this peaceful Alberta acreage, just 20 minutes south of Lloydminster. Spanning over 7.36 acres, this property offers stunning panoramic views of the valley, with endless skies and natural beauty in every direction. The lack of nearby neighbors allows you to fully enjoy the peace and tranquility, making it a true nature lover's dream. Whether you're watching the sunrise over the rolling landscape or stargazing at night, the scenery here is simply breathtaking.The home is a mobile with several updates, including updates to the kitchen, real wood floors, vinyl plank flooring, and new wall-mounted AC units for both the mobile and the addition. For heating, the home has a natural gas forced air furnace, as well as a cozy wood-burning stove, perfect for those crisp Alberta evenings.The property also features a large double garage/shop (33x24) with a sturdy metal roof and an open-faced storage building for your small equipment. It consists of two adjoining parcels—one is 4.25 acres with the home and shop, and the second is 3.11 acres. Surrounded by nature and offering complete privacy, this acreage provides the perfect spot to enjoy the outdoors, soak in the peaceful atmosphere, and make it your own retreat. (id:57312)
RE/MAX Of Lloydminster
30 Elmont Close Sw
Calgary, Alberta
A rare opportunity to bring your own builder and complete that dream home on the Upper West Side in Elmont. Right in the heart of Springbank Hill with walking distance to West Side Center, LRT and nature in your back yard with all kinds of pathways to enjoy this amazing community. With only 20 min to downtown and now the ring road is open which has been a game changer for all the communities on the west side with short access to all the communities in the city. This wont last long !!!! (id:57312)
Century 21 Bamber Realty Ltd.
86, 13415 Township Road 752a
Grouard, Alberta
Hilliards Bay Estates is the ideal 4 season family get away. Lot 86 is already landscaped with an RV pad and a gazebo. While you are building: pull your RV on site to have all the comforts of home. Connect immediately to the power, water and sewer. (Tanks already installed). Hilliards Bay Estates offer numerous actives and opportunities to enjoy the outdoors. Recreation courts, sandy - pristine beaches - private docks & boat launch, hiking trails, sledding & fishing, summer water toys and more. The backdrop of the boreal forest, creeks and fern gardens is unique to the area and a privileged experience. Enjoy the comfort and safety of the gated lakefront community. Call, text or email to book your private tour of Hilliards Bay Estates. (id:57312)
Grassroots Realty Group - High Prairie
10012 76 Street Nw
Edmonton, Alberta
GOOD LOCATION IN THE CITY OF EDMONTON. THIS CAR WASH IS LOCATED SURROUNDED WITH THE RESIDENTIAL AREA. SEVEN BAYS WAND WASH. IT IS GOOD PRICE. VERY EASY TO OPERATE AND GOOD PROFIT. (id:57312)
Cir Realty











