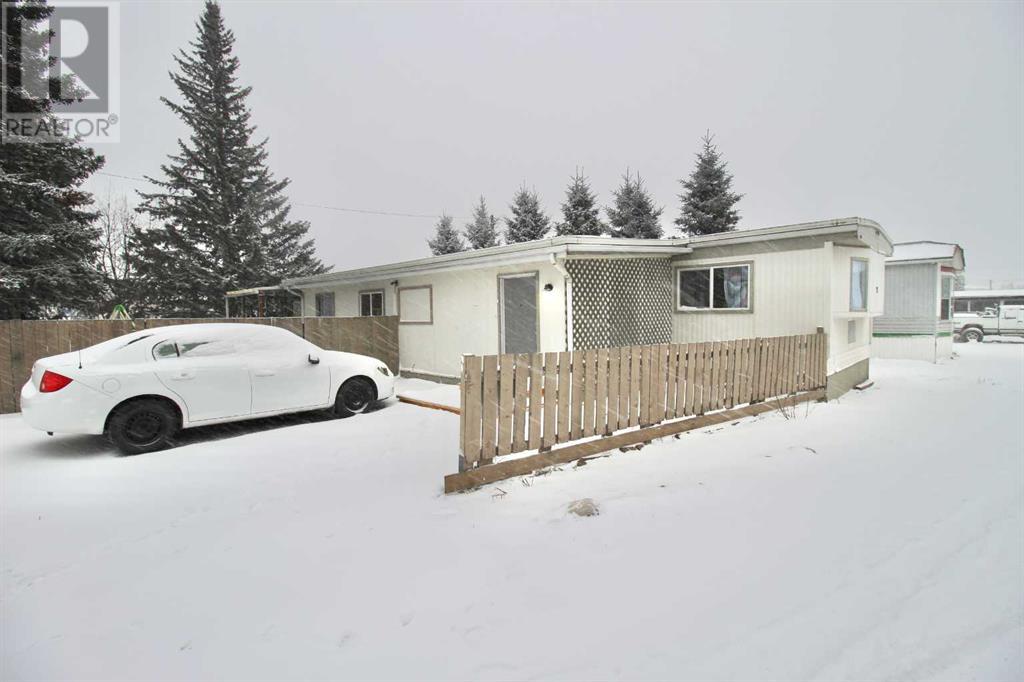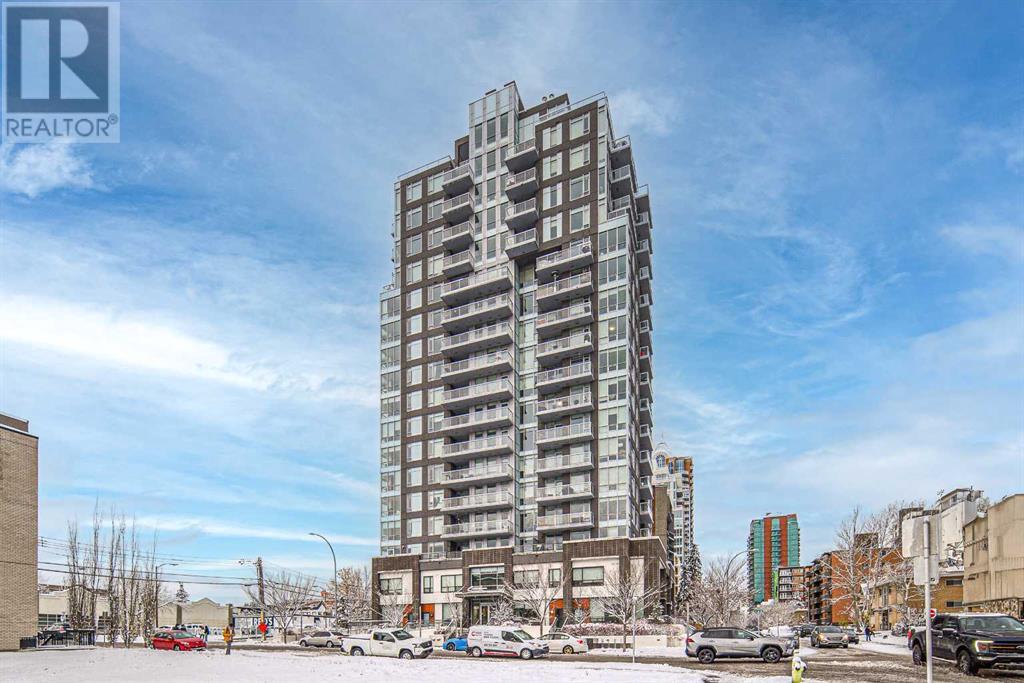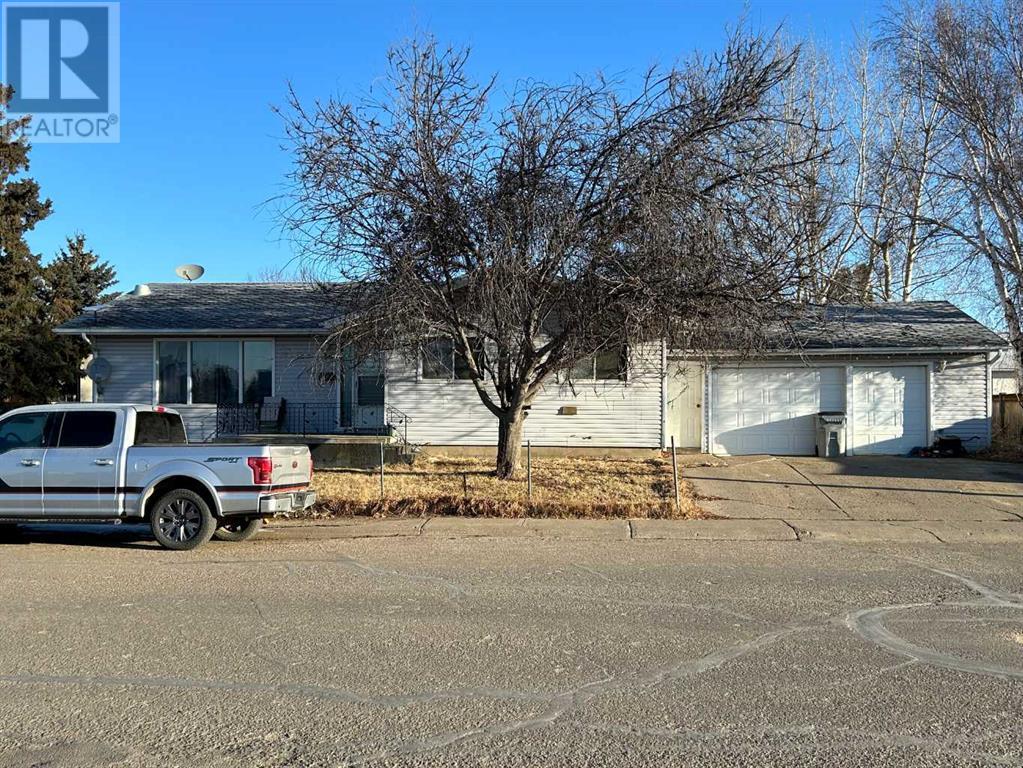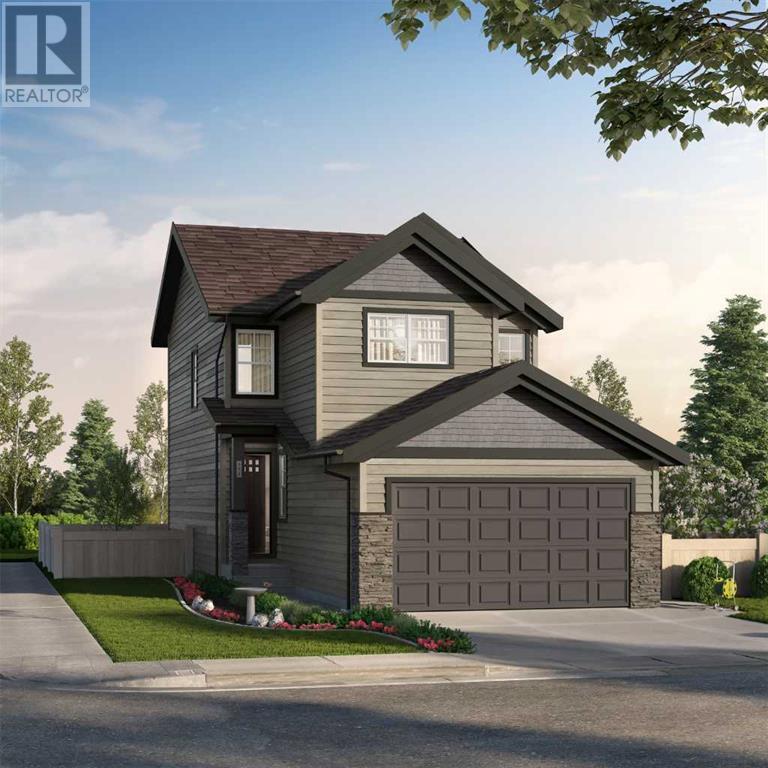727 Wolf Willow Boulevard Se
Calgary, Alberta
* LUXURIOUS STREET TOWN * NO CONDO FEES * FULLY LANDSCAPED * DECK * WINDOW COVERINGS * UPGRADED FINISHINGS * HARDIE BOARD ON FRONT ELEVATION * Wonderful home located within a 5 minute walk to FISH CREEK PROVINCIAL PARK! As you enter this "open concept floor plan", the first features you'll see are the gorgeous wide plank vinyl floors, the 9 foot high ceilings, a cozy fireplace and elegant metal railing on the staircase. The spacious living room allows for casual family gatherings or a fun movie night. The dining room is located in the middle of the home and has the capacity to fit a large dining room table. The kitchen is at the REAR of the home and has an island with eating bar, a pantry, quartz countertops, Slim Line lighting and pendant lighting. The mudroom has a bench and hooks for jackets. The upper floor has a huge primary bedroom that has a walk in closet and a 4 piece ensuite bathroom which includes a 5 ft. wide TILED shower and 2 sinks. The 2 spare bedrooms are at the back of the home where you'll also find a 4 piece bathroom. The laundry room is on the upper floor as well. The basement is undeveloped but can offer enough space for a future 4th bedroom, a 4th bathroom and a large recreation room. As you enter the backyard from the mudroom an 88 square foot deck with a privacy wall is there to get your future backyard plans started. Grass will be provided for both the front yard and the back. An 18' x 22' gravel pad will be installed for parking from the lane. Energy saving components are triple pane windows, a 96% high efficient furnace, LED lighting, a high end Air Filtration System ( HRV ) and a thermostat that's an "all in one Smart Device. "Not all features in the pictures are included. Pictures are of a showhome but not the exact home. Visit the Showhome in Legacy at 540 Legacy Circle SE for more information. Showhome hours : Monday - Thursday 2 pm to 8 pm Weekends and Holidays 12 pm to 5 pm. RMS square footage taken from Builder's blueprin ts. (id:57312)
Maxwell Canyon Creek
179 Sandpiper Park
Chestermere, Alberta
7-Bedrooms | 5-Bathrooms | Main Floor Flex/Bedroom | Main Floor Full wash room( Perfect for family who has old family member) |Open Floor Plan | High Ceilings Upper Level Bonus Area | Upper Level Laundry Room | Developed legal Ensuit Basement | Year 2023 built 1 This stunning 2-storey,2022 built family home is located in the desirable community of Sandpiper/ Kinniburgh Chestermere within walking distance of the school, market and various other amenities. OPEN TO BELOW HIGH CEILING ENTRANCE, DESIGNER CHANDELIER, a very bright living room experiencing you an open concept feeling with 9FT SMOOTH CEILING, LOTS OF WINDOWS AND POT LIGHTS. Big Dinning Area, OPEN CONCEPT HUGE kitchen, mudroom. Check the WIDE & OPEN KITCHEN that comes with BUILT-IN APPLIANCES, BUILT IN OVEN, BUILT IN GAS RANGE, BUILT IN MICROWAIVE, CUSTOM HOOD FAN, UPGRADED COUNTERTOP & STYLISH ISLAND WITH Ceiling Height Extended Kitchen Cabinets along with beautiful lights creating soothing & cozy impact. At Upper Level, you will find HUGE BONUS ROOM WITH BIG WINDOWS allow you to feel tons of natural lights and Pond Sight as well. Here you are also greeted with FOUR generously sized BED ROOMS with upgraded wash rooms. Garage has heater installed already and brand new carpet also installed by seller. Landscaping is already done. Call your favorite realtor to book the showing! DON,T FORGET TO WATCH 3 D VIRTUAL TOUR. (id:57312)
Insta Realty
#1-6, 5515 41 Street
Red Deer, Alberta
Nestled amongst some trees sits this Renovated, 100% occupied, 6 plex that has a suite mix of 4 two bedroom and 2 three bedroom suites. Very unique building located in the Fine Community of West Park. The 3 upper units are complimented with a great patio deck perfect for that morning coffee or just relaxing. 3 lower units have large windows which welcome the sunshine daily. There is one coin op washer and one coin op dryer, 6 energized parking stalls are located at the rear of the building, however there is lots of street parking. Storage shed is located at the rear of the building as well. If your looking for a great investment this might meet with your expectations. Rents now are: # 1. $ 1050 . # 2. $980. # 3 $ 1270. # 4. $ 1250. # 5. $ 980. # 6. $1100. Building location is Excellent! West Park Area has 2 Elementary schools , Junior high school, Red Deer Polytechnic, walking trails, playgrounds, ball diamonds, shopping center and so much more . (id:57312)
Red Key Realty & Property Management
#319 3670 139 Av Nw Nw
Edmonton, Alberta
Enjoy this 1100+ sq ft spacious corner unit condo featuring 2 bedrooms, 2 full baths, in-suite laundry and storage. This 3rd floor oasis in the 2016 built SAVIDA, is located in the heart of Clareview Town Center, directly across the walking path to the Clareview Recreation Centre. With abundant natural lighting, functional and open-concept floorplan, stainless appliances, and a lovely situated deck with natural gas hook-ups. Titled parking both above ground and underground, it is perfect to take the edge off the snowy Alberta winters. The corner deck offers both privacy and stunning vistas. Located within walking distance to shopping, schools, public transportation, and trails, this condo offers the most convenient lifestyle there is. Don't miss out on this opportunity! (id:57312)
Maxwell Challenge Realty
5026 51 Avenue
Ponoka, Alberta
This is an incredible turn-key opportunity to own a well-established catering, deli, and bakery business that comes with the building it operates from! Everything you need to run the business is included in the sale, making it truly ready for a seamless transition. With three healthy annual revenue streams in this fully outfitted operation, this business is already thriving and is poised for growth under your vision. The standalone building, built in 1970 and extensively upgraded, features a fully renovated storefront with modern booths and banquettes, new flooring, fresh interior and exterior paint, a new furnace, water heater, LED lighting, updated doors, and roof repairs with new downspouts - just to name a few. As an added bonus, the sale includes a 2019 Ford Transit Connect Van and a 16’ trailer, perfect for expanding the catering side of the business. From the fixtures and equipment to the reputation and customer base, everything stays in the sale, making this an unbeatable package for anyone looking to step into a successful operation with ease. Don’t miss the chance to own this turn-key business and its upgraded building in a supportive community! (id:57312)
Real Broker
0 N A Nw
Edmonton, Alberta
This HAIR salon business established about 13 years. Lots of repeat customers. The shop located in the large multi tenants commercial complex. 650 sqft with very reasonable rent. The business is making good money. Buyer can increase the sales by open longer hours. The store has 4 stations, washroom, lots of storage space. Don't miss it! (id:57312)
Century 21 Masters
75, 145 East River Road
Hinton, Alberta
Looking for a mobile at the edge of the mobile park with a large secluded private yard? This is the one! 75-145 Parklane is a 3 bed and 1 bath home. This mobile has a metal roof, functional kitchen and dining space. There is also tons of storage. The yard offers multiple parking stalls, a fully fenced landscaped yard with mature trees and shrubbery adding to its feeling of seclusion and security. The back has a large private deck space perfect for barbecuing and recreation. updates include,New flooring, new dishwasher, new hot water tank, new sub floor in closet and addition, replaced all rotten boards on deck new stairs front and back, plumbing fixtures removed and capped, new outside faucet and heat tapes, new paint, duct cleaning, new floor under sink cabinet, new seal toilet and bath tub, repair kitchen tap leak, new electrical outlets and floor vents, replaced blinds, charcoal fan (in place of hood vents) roof sealed, deck roof sealed, new fascia boards, baseboard heater(bedroom attached) bathtub faucet attached, under sink cabinet floor replaced, dryer ducted to outside wall, soft area on roof replaced, drain pipes extended away from deck, outside electrical plugs replaced with gfi, clothes line installed with cement. Trellis repainted, smoke alarms installed, 3 in 1 co2 meter, closet fixture (bedroom) only have neighbours on the back side of your home! (id:57312)
RE/MAX 2000 Realty
408, 1501 6 Street Sw
Calgary, Alberta
Welcome to The Smith – where modern luxury seamlessly blends with vibrant urban living in the heart of Calgary’s sought-after Beltline district. We are thrilled to present a stunning 1-bedroom, 1-bathroom apartment, thoughtfully designed to complement your contemporary lifestyle. Step inside this elegant residence, where meticulous craftsmanship meets sophisticated design. The open-concept floor plan optimizes space and floods the apartment with natural light, offering a warm and inviting ambiance for relaxation or entertaining. The bedroom serves as a peaceful sanctuary, with large windows that frame breathtaking views of the city skyline. The bathroom exudes tranquility, featuring premium fixtures and finishes, including a sleek soaking tub perfect for unwinding after a long day. As a resident of The Smith, you’ll enjoy an exceptional range of amenities tailored to elevate your daily living experience. Nestled in the dynamic Beltline neighborhood, this property places you steps away from the renowned energy of 17th Avenue, brimming with boutique shops, cozy cafes, and vibrant nightlife. The location offers unmatched convenience, with Western Canada High School, one of the top-ranked schools in the province, just a short walk away. Additionally, excellent public transit options and proximity to major roadways ensure effortless connectivity to all corners of the city. Don’t miss this rare opportunity to call The Smith home and experience the pinnacle of urban living. Contact us today to schedule a viewing and secure your place in this prestigious address in Calgary’s Beltline district. (id:57312)
Trustpro Realty
4612 58 Avenue
High Prairie, Alberta
Welcome to a great family home for someone with a little ambition and vision., A three bedroom bungalow with double attached garage and literally a stone's throw from High Prairie Elementary as well as daycare. Hard to beat convenience and low cost at the same time. Combine that with a secluded yard and finished basement make this a great family home waiting for its next family (id:57312)
Century 21 Sunnyside Realty
4006 50 St
Wetaskiwin, Alberta
Wonderful investment opportunity in Wetaskiwin. This well maintained building offers 3- 2 bedroom units and 1-1 bedroom unit with long term tenants. Each unit has fridge, stove and dishwasher and there is coin operated laundry in the common area. Vinyl windows and newer roof, this property offers powered parking stalls and a fenced yard area with mature trees. On the edge of town and surrounded by a well established neighborhood, this property is a great addition to any portfolio. (id:57312)
Exp Realty
5240 Kinney Pl Sw
Edmonton, Alberta
Located in the heart of Windermere, Keswick Landing is a thriving new community that embodies style, value and location. You can your family can enjoy the benefits of a community that continues to grow as you do! With over 1450 square feet of open concept living space, the Soho-D is built with your growing family in mind. This duplex home features 3 bedrooms, 2.5 bathrooms and chrome faucets throughout. Enjoy extra living space on the main floor with the laundry room and full sink on the second floor. The 9-foot ceilings and quartz countertops throughout blends style and functionality for your family to build endless memories. PICTURES ARE OF SHOWHOME; ACTUAL HOME, PLANS, FIXTURES, AND FINISES MAY VARY & SUBJECT TO AVAILABILITY/CHANGES! (id:57312)
Century 21 All Stars Realty Ltd
382 Corner Glen Way
Calgary, Alberta
Welcome to 382 Corner Glen Way NE, a stunning Front Drive (110 Model) home located in the highly sought-after community of Cornerstone. With its charming Craftsman elevation and modern features, this brand-new home offers both style and practicality. Key highlights include: Side entry for added convenience. 9’ Basement Foundation with a stairwell side window and a welcoming front foyer. Upgraded Level 2 Kitchen, featuring a chimney hood fan, built-in microwave, ceiling-height cabinets with riser panels, extra pot and pan drawers, and a pullout garbage bin. As you step inside, you're greeted by an open layout that includes a versatile office/den space, which can be converted into a bedroom, along with the option of a full bathroom (standard 2-piece bathroom provided). The living area features large windows for ample natural light, a separate dining area, and a spacious kitchen equipped with sleek stainless steel appliances. Upstairs, the home offers 3 generously sized bedrooms, a bonus area, 2 full bathrooms, and a convenient laundry room. The primary bedroom boasts a luxurious 5-piece ensuite and a walk-in closet. The basement is ready for future development, complete with a private side entrance. This thoughtfully designed home is a perfect choice for families looking for comfort and modern living in a vibrant community. (id:57312)
Prep Realty
Prep Ultra











