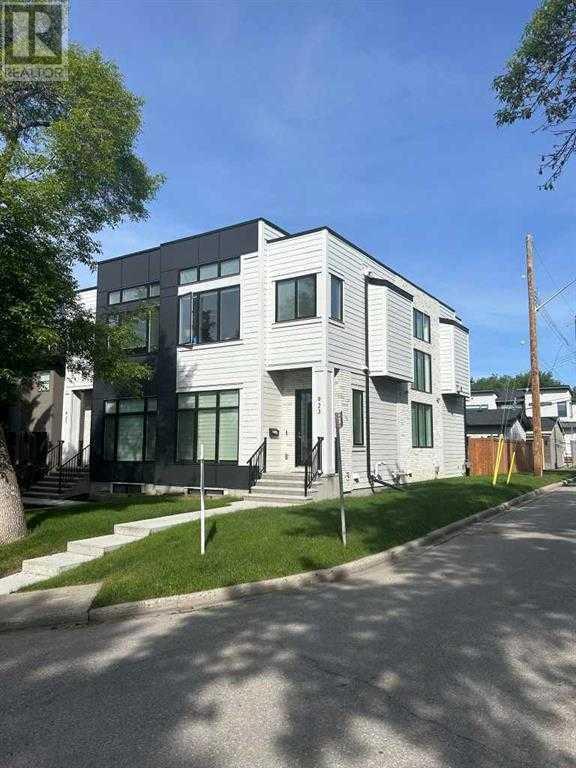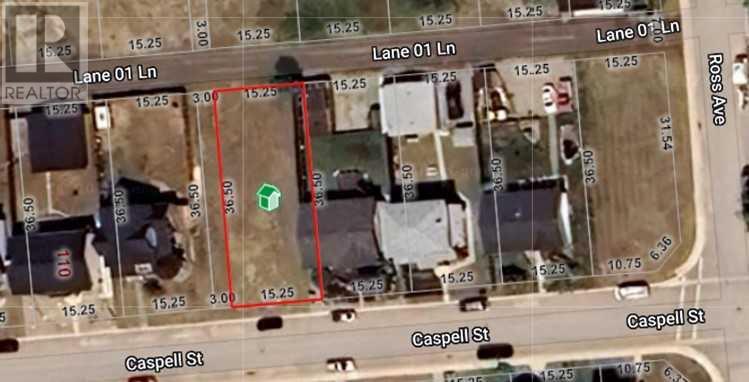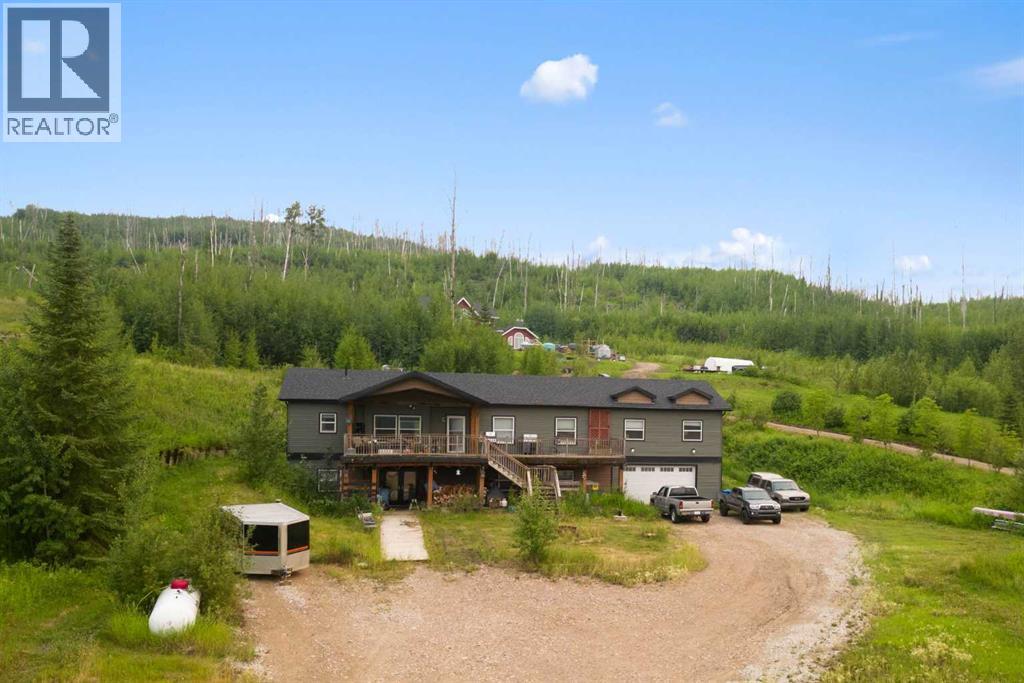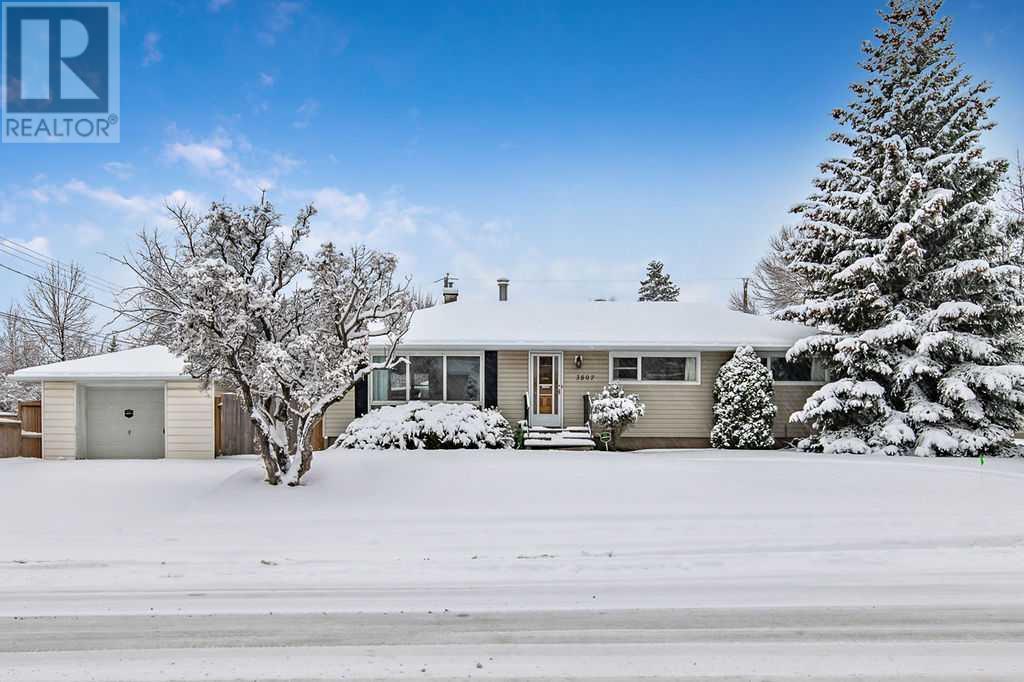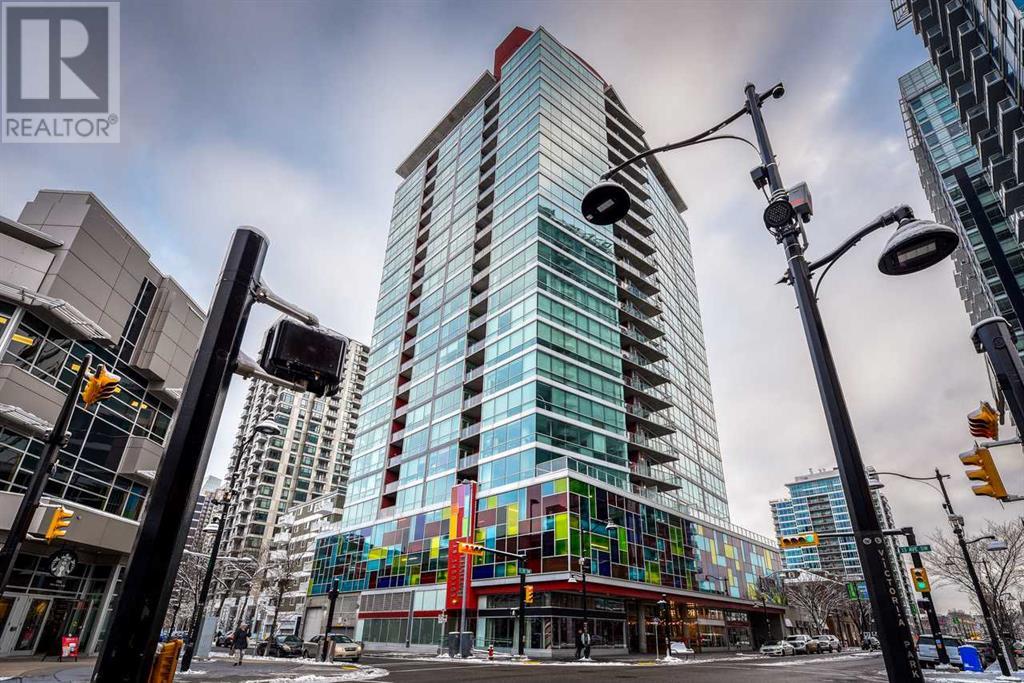122, 550 Westwood Drive Sw
Calgary, Alberta
*In-suite laundry just installed - brand new European washer / dryer* Opportunity knocks in Westgate! This updated main floor 1-bedroom condo features a spacious bedroom, in-suite storage, stainless steel appliances (only a few years old!), modern flooring, a large patio - and reasonable fees! Why rent when you can have your own place at this price point? Or, buy it as an investor and have your tenants pay your mortgage. Perfectly located for C-Train access, this condo is also less than 10 minutes to Mount Royal University and less than 15 minutes to downtown. The efficient galley kitchen leads to a spacious dining room and living room with direct access to your large patio. The primary bedroom features double closets and the same updated flooring throughout the main living space. Sandhurst Village is in the final stages of a major exterior renovation project - buy now and take advantage of this revitalized building. Make sure you also check out the exercise room on the third floor. (id:57312)
Cir Realty
8220 9 Avenue Sw
Calgary, Alberta
Welcome to your future dream home, located in the vibrant community of West Springs with IMMEDIATE POSSESSION!As you step inside this stunning residence, you'll be immediately welcomed by a grand foyer with soaring VAULTED CEILINGS, setting the tone for the entire home. The main level features beautiful chestnut hardwood floors, creating a warm and inviting atmosphere throughout.The office, bathed in natural light from large windows, provides the perfect space for productivity or relaxation. Continuing into the heart of the home, the kitchen captivates with its gorgeous granite countertops and tall cabinetry, creating a seamless blend of style and function. This culinary haven is equipped with a built-in oven and microwave, a gas cooktop, and a sleek stainless steel refrigerator—ideal for preparing delicious meals with ease.Adjacent to the kitchen, the mudroom offers generous storage space, keeping coats, backpacks, and everyday items organized and the living areas clutter-free.The expansive living room, with its four oversized windows, is flooded with light, creating the perfect setting for gatherings or quiet evenings by the cozy gas fireplace. The open-concept floor plan beautifully connects the living room and dining area, enhancing the flow and functionality of the home.Heading upstairs, plush carpeting leads you to a spacious family room—ideal for family movie nights and cozy get-togethers. The two additional bedrooms are thoughtfully designed, each with its own walk-in closet, offering ample storage and personal space.The primary suite is a true retreat, with elegant French doors opening to a serene sanctuary of comfort. Large windows allow sunlight to pour in, filling the room with warmth. The suite includes a spacious walk-in closet to accommodate all your storage needs, while the ensuite bathroom features a stunning granite double vanity and a luxurious fireplace, creating a spa-like atmosphere.The unfinished basement provides a blank canvas for customization, whether you envision an additional home office, extra living space, or a recreation area—your options are endless.Located in the desirable community of West Springs, this home is close to an array of amenities, including schools and shopping areas, offering both convenience and a vibrant lifestyle. With quick access to Bow Trail, commuting downtown is just minutes away. For winter enthusiasts, Calgary Olympic Park is nearby, making it perfect for all your winter activities.This exceptional home in West Springs is ready to welcome its new owners. Don’t miss the chance to make it your own—schedule a showing today! (id:57312)
Exp Realty
923 36a Street Nw
Calgary, Alberta
***AMAZING VALUE***. This property has a total of 4 bedrooms, 3.5 bathrooms and over 2,500SQFT of living space! The main floor has luxury wide plank flooring throughout. Massive island with quartz counter tops and high-end stainless steel appliances. The upper level has 3 bedrooms, including a large Master with a walk-in closet and 5 pce ensuite! The lower level is fully developed with a 4th bedroom, another full bathroom, wine cellar and nice open family room! Double detached garage. Great location close to schools, hospitals, shops, river and paths. Schedule your showing today! (id:57312)
RE/MAX Real Estate (Central)
#67 53302 Rge Road 261
Rural Parkland County, Alberta
Exceptional family home just minutes from the city, 1/2 an acre backing onto Big Lake in Lois Hole Provincial Park! This lovely two-story home w/ walk out basement offers over 3,000 sqft of finished living space, featuring four bedrooms & 3.5 baths. The main floor centers around the grand staircase & back wall of windows to enjoy the stunning lake views. It includes a large family room with a three-sided fireplace, a dining room, an office/den, a kitchen with corner pantry & island, main floor laundry & access to the heated, triple attached garage. Step outside onto the back deck or down to the fully fenced yard with an additional workshop/toy garage. Upstairs, the primary suite features a large walk-in closet & a 5-piece ensuite, along with two additional large bedrooms for the family. The walkout basement is fully finished with a wet bar, a family room, the fourth bedroom and a large recreation space. Just minutes from all amenities on fully paved roadways, this home & location must be seen! (id:57312)
RE/MAX River City
1441 Scarlett Ranch Boulevard
Carstairs, Alberta
Spacious and fenced lot (42' front x 120') with a Brand new 2,466 sq.ft. two story with attached triple garage (28' x 27') and side access walk-up basement. Bright, open plan with spacious main level dining nook, kitchen with island and walk-through pantry (wood shelving) to spacious mud room (wood bench + lockers), family room with fireplace, private Work From Home Office, two piece bath and spacious open front entry. Three bedrooms on the upper level including 16' x 13' Primary suite with raised tray ceiling and large walk-in closet (wood shelving), 5 piece Ensuite, bonus room with vaulted ceiling and fireplace, spacious laundry room with sink, and 4 piece main bath. Bright undeveloped side access basement has high efficiency mechanical, roughed-in bath plumbing, and large windows for lots of natural light. Nicely appointed with ceiling height cabinets, quartz counter tops, upgraded lighting, vinyl plank, tile + carpet flooring, wood shelving in all closets, upgraded exterior and stonework. Includes GST (rebate to builder), new home warranty, 16' x 8' rear deck with stairs, front sod + tree, and $5,000 appliance allowance. Great family community with school, park and pond nearby, recreation facilities, and a quick commute to Airdrie, Balzac Mall, Calgary, or hospital nearby at Didsbury. A little drive, a lot of savings! Quick possession. Property tax not yet assessed. (id:57312)
Legacy Real Estate Services
1003, 2200 Woodview Drive Sw
Calgary, Alberta
Ideal for a first-time buyer or an investor. Fully renovated townhouse, 2 bedrooms with large closets and one full size bath. Bright main floor is open concept with lots of cupboard space in the kitchen with a 3-in-1 oven, duo flex, true convection, electric range. The living room patio door opens to a large private balcony. Comes with 1 car parking stall, in-suite laundry as well as tons of storage space. This townhouse was professionally renovated with high end materials and standards. The renovations include new luxury vinyl plank flooring throughout main floor and new carpet in bedrooms. Kitchen has a brand-new quartz countertop and herringbone tile backsplash. All new lighting and plumbing. Bathroom was redone with large format tile and new plumbing fixtures. Complex is situated in the peaceful, pet friendly, Sierra Gardens. You're less than a 20 min walk to Fish Creek Park and its many trails. Plus, walking distance to schools, shopping and other great amenities. (id:57312)
RE/MAX Complete Realty
116 Caspell Street
Cayley, Alberta
116 Caspell Street lot is ready for building and located in an established neighbourhood in the quiet Hamlet of Cayley, in big sky country, 10 minutes south of High River. It is located on the north end of the hamlet with easy access to the highway for commuters and a direct paved road to High River for all it’s amenities. Bring your own builder, Architectural Guidelines and Restrictive Covenant in place. This lot is ready for you to bring your plans and design for a great home! (id:57312)
RE/MAX Southern Realty
5627 Draper Road
Fort Mcmurray, Alberta
3.2 ACRES! ATTACHED HEATED GARAGE! Welcome to 5627 Draper Road. Foundation type: Polycore Foundation that sits on concrete footings. Welcome to your country side retreat with endless possibilities. This spacious home boasts 7 bedrooms and 5 bathrooms which is perfect for the large family, or the owner that would like to take on rental income. The top floor comes with 3 bedrooms and 2 bathrooms on one side of home which includes the primary bedroom and its en suite bathroom, a large living room which looks onto the kitchen that has ample counter and cabinet space. The second part of the top floor which can be closed off to the rest of the home comes with a second kitchen, separate laundry, and an additional bedroom and full bathroom. The basement area offers an additional 3 bedrooms and 2 full bathrooms. One part of the basement can be closed off from the rest of the basement offers a kitchenette, separate laundry, a bathroom and a bedroom. The rest of the basement offer a rec space, storage, and more. This property comes with a large in-floor heated garage, loads of space for parking, and much more. Call now for your personal showing. THIS PROPERTY IS BEING SOLD "AS IS WHERE IS". (id:57312)
Royal LePage Benchmark
3807 25 Avenue Sw
Calgary, Alberta
Located on a beautiful tree-lined street, this 100'x53' lot is perfect for redevelopment. Already zoned R-CG, the city of Calgary website states the following: "What is R-CG? R-CG is a land-use district zoning that allows for single-detached, semi-detached, secondary suites, and rowhouse-style housing. An R-CG parcel could have a maximum of four units on a typical 50 ft lot, with the potential for each unit to have a secondary suite. R-CG can be located on corner lots or mid-block lots. The homes could all be in a row or have front and back units." Every parcel is unique so best to verify what would work best for this beauty. This sweet bungalow is very liveable and has ample space. With three bedrooms and two bathrooms, a beautiful front and backyard, there is plenty of potential to live in the home or rent it until your future plans are complete. The property also features plenty of off street parking with a 15'x23' garage and double concrete driveway. Calgary is a city of change and revitalization. This is a great way to be part of the action. (id:57312)
RE/MAX Realty Professionals
9407 74 St Nw
Edmonton, Alberta
Step into a world of modern charm and classic allure in this inviting split-level home nestled in the heart of Ottewell. As you explore each level, you'll find yourself drawn to the thoughtful touches that make this home truly special. The main floor is home to all your bright living room, adjacent dining room and functional kitchen complete with tons of storage and 2 large windows - holiday baking and hosting has never been easier! Upstairs youll find 3 spacious bedrooms and main bath. Off the foyer is your lower level family room with built-in entertainment centre, a 4th bedroom and 3-piece bath. The basement rec room is the perfect hang-out spot, while the separate utility room hosts your laundry and crawl space access for added storage. Step outside to discover a private backyard perfect for enjoying al fresco dining, entertaining guests, or simply basking in the beauty of the outdoors. Keep your vehicles snow-free this winter in the double detached garage. Home Has Solar. Pictures Digitally Stage. (id:57312)
Liv Real Estate
5309 Valley Road
Robb, Alberta
Welcome to this charming 3 bed 1 bath home located on a quiet street on the edge of Robb. The house has been completely redone on the inside, down to the studs with new drywall, flooring, paint, interior doors, bathroom and kitchen. The main floor has good flow, entering through the front door into the living room, you wrap around through a dining space and the open kitchen with ample counter space. Down the hall is a full 4 piece bathroom, and three good-sized bedrooms. The basement has been re-insulated and has new vapour barrier, and is ready for your finishing touches. (id:57312)
RE/MAX 2000 Realty
906, 135 13 Avenue Sw
Calgary, Alberta
Welcome to unit #906 in the prestigious, AirBnB and pet friendly, “Colours By Battistella” building in the Beltline district, SW Calgary! This west-facing, 2 bedroom, 1 bathroom condominium boasts 689 square feet of living space and is equipped with a large balcony and one titled indoor parkade stall (P3, #422). Noteworthy features here include: central air conditioning, in-suite laundry, granite countertops, stainless steel appliance package, gas BBQ hookup on the balcony, floor-to-ceiling windows, polished concrete floors, built-in office nook, newer washer and dryer, and fresh interior paint! Incredible city and mountain views from this 9th floor unit!! Amenities here include a communal outdoor patio (via 4th floor), and secured bicycle storage. Near to all amenities that inner-city Calgary has to offer! Don’t miss out – call now! (id:57312)
Maxwell Capital Realty


