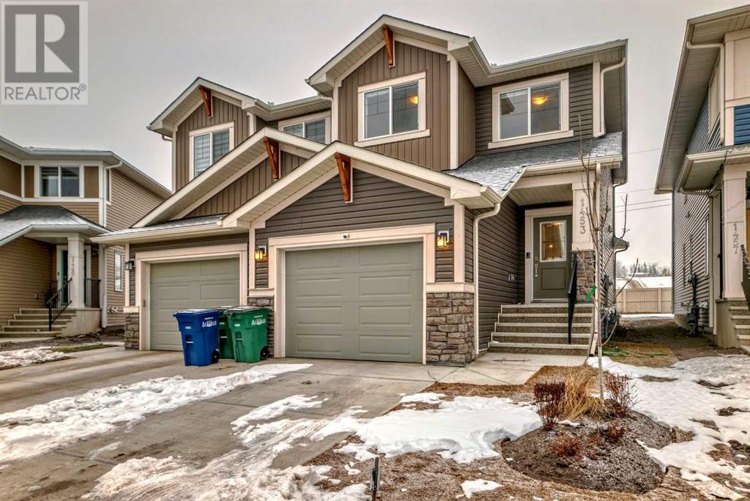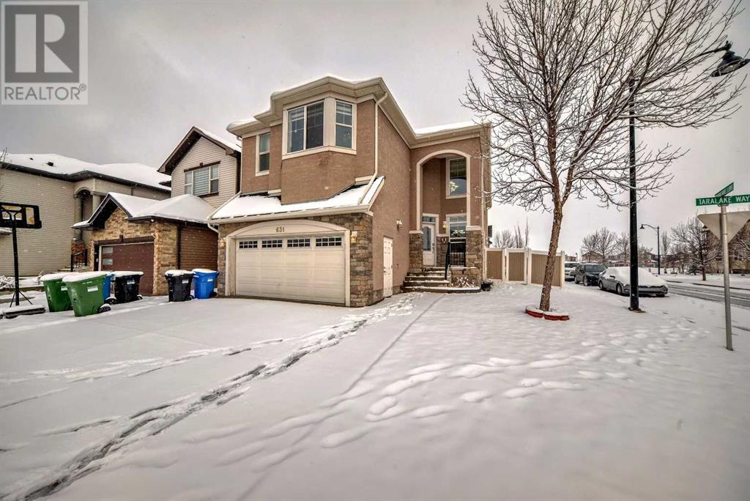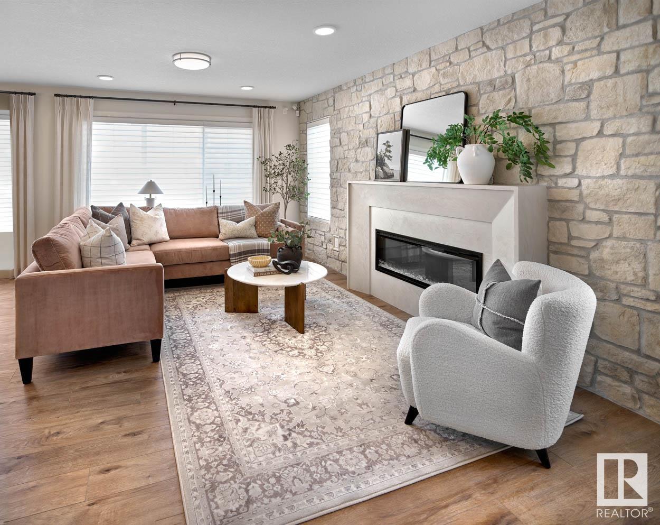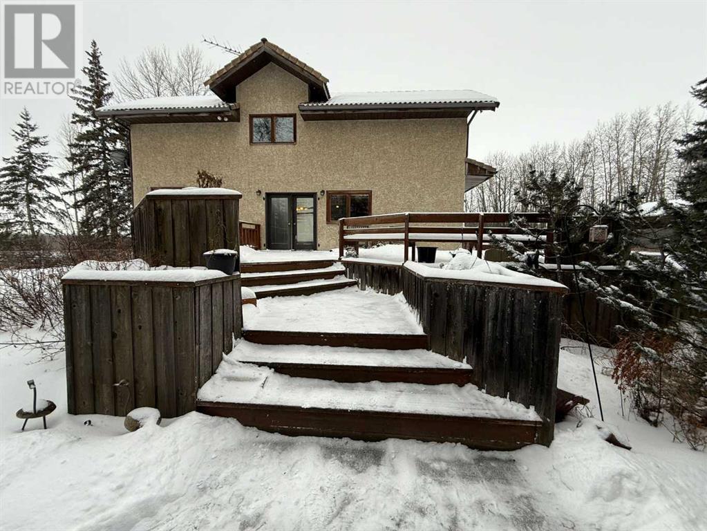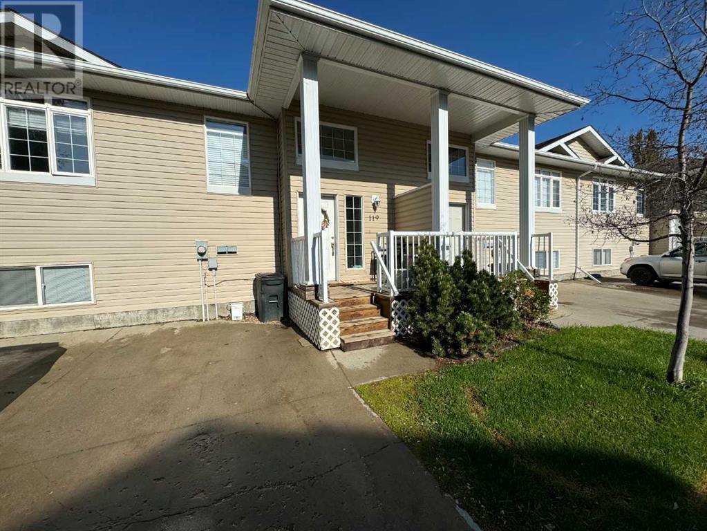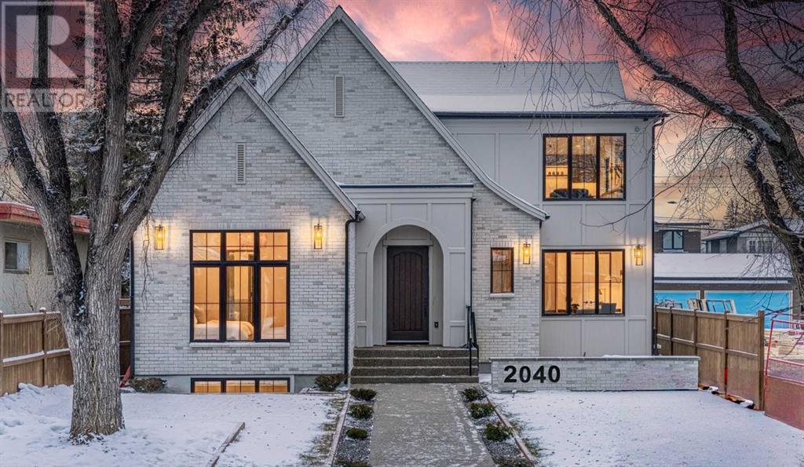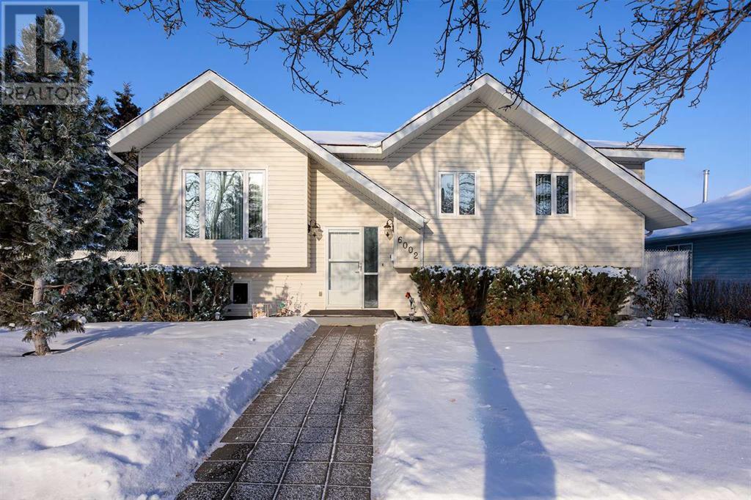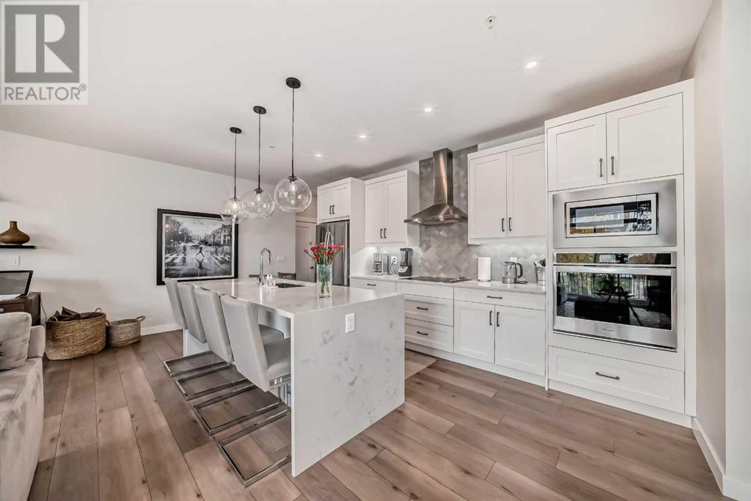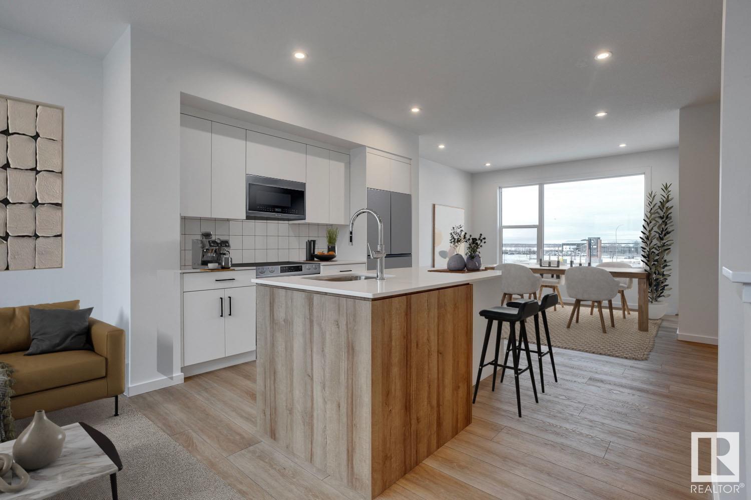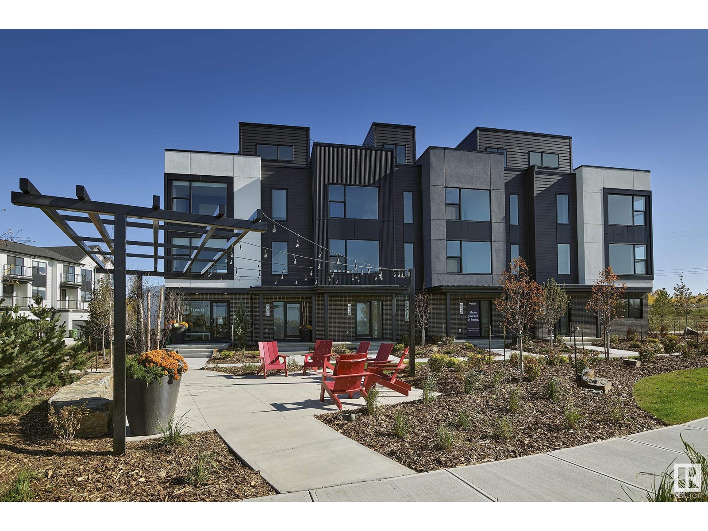126 Baker Creek Drive Sw
High River, Alberta
Treat yourself to this stunning new home. Please come by and check out this beautiful, private, spacious, villa bungalow backing onto a peaceful green space. This home has a single attached garage, soaring vaulted ceilings, it is flooded with natural light, and it has one bedroom plus a den/office that could easily be converted or used as a second bedroom. You can have all of this for the same price as a 2-bedroom apartment! Live here and you will never shovel snow or mow the lawn again. This kitchen was just completely renovated, and it is packed full of very spacious and convenient pot drawers - no more bending over to get things out of the back of the cupboards! Additional upgrades include the removal of the carpets, the installation of vinyl plank flooring, nearly new interior paint, and some very tasteful lighting upgrades. The laundry is currently located in the basement, but there is a full laundry hook up on the main floor right next to the bathroom. This age restricted complex (19 and older) is in the SW corner of High River - a wonderful location close to everything and offering the best value you will ever find in villa living anywhere in the area. Do not forget to check out the amazing clubhouse - a fantastic gathering spot capable of handling large groups. The basement here is "unspoiled" but if you are looking for a fully finished basement, we can likely arrange for it to be developed at a very fair price with our spectacular contractor connections. This home is set up for those who may have mobility challenges, with a chair lift to enter the home from the garage, and wide doorways that should be able to accommodate complete wheelchair access. We can have the lift removed, and the stairs reinstalled if the lift is not needed. If you are from out of town and visiting for the holidays, get out for a little adventure and come and check this place out. Realtors are working hard over the holidays and would be very happy to arrange a private tour at your con venience. (id:57312)
Cir Realty
#214 401 Southfork Dr
Leduc, Alberta
Welcome! to this lovely 2 Bed & 2 Bath Townhouse with Air conditioner offering an incredible living solution in desirable neighbourhood of Leduc. Despite the reduced footprint, space is maximized in this bright and airy unit. Main floor features open living space with patio door leading to balcony, kitchen is well-appointed with modern appliances and adjacent dinning. Both bedrooms are generously sized, the upstairs primary bedroom features an ensuite 4-pc bathroom, walk-in closet and private balcony to enjoy your morning coffee or relax in the evening. The second bedroom, full bathroom and laundry room completes the lower level of the home. With storage space inside the mechanical room and one assigned parking space, this home makes for an excellent starter home or rental property. Gas station with amenities right at the corner. Don't hesitate--come experience this townhouse today! (id:57312)
RE/MAX Excellence
453 Copperpond Landing Se
Calgary, Alberta
Welcome to 453 Copperpond Landing, a delightful 1,334 sq ft bare land townhome nestled in the heart of Copperfield—a community celebrated for its family-friendly ambiance and abundant amenities. The main floor welcomes you with a spacious entrance that leads to an open concept Living room with adjoining dining area and Large chefs kitchen with full tile backsplash, AMPLE CABINETS, breakfast island, QUARTZ COUNTERTOPS, and STAINLESS STEEL APPLIANCES. the main floor has tons of natural lighting and is perfect for entertaining as well as very functional for day to day family living. Upstairs features a large primary bedroom with WALK IN CLOSET and a 4 PCE ENSUITE BATHROOM. Completing the upper level are two more spacious bedrooms, a 4 PCE BATHROOM, and a linen closet for ideal storage. The FULLY FINISHED BASEMENT is complete with a 3 PCE ENSUITE BATHROOM, and an enormous Bedroom. Plenty of storage under the stairs and a Laundry room/Furnace room complete the basement level. Rounding out this remarkable townhome is an ATTACHED GARAGE, driveway, and a COVERED DECK in the back with your own PRIVATE YARD space perfect for the family pet. Copperfield is renowned for its vibrant community spirit and offers a plethora of amenities designed with families in mind including; Parks and Playgrounds, Educational Facilities (Copperfield School (K-5) and St. Isabella Elementary Junior High School (K-9)), Recreational Amenities such as the community's extensive trail system, tranquil ponds, and the Copperfield-Mahogany Community Association, and Shopping and Dining that includes a variety of shopping centers and dining options are conveniently located nearby, catering to all your family's needs. Situated with easy access to major routes like Stoney Trail and Deerfoot Trail, commuting and exploring Calgary's attractions is a breeze. The proximity to the South Health Campus adds an extra layer of convenience for healthcare needs. This charming townhome has it all - a harmonious blen d of comfort, convenience, and community—a perfect place for your family to call home! (id:57312)
Real Estate Professionals Inc.
1453 Bayview Point Sw
Airdrie, Alberta
Welcome to your dream home! This immaculate 3-bedroom, 2.5-bathroom residence, built in 2023, is the perfect blend of modern elegance and outdoor paradise. Step through the front door and be greeted by the warm, inviting atmosphere created by luxurious Luxury Vinyl Plank (LVP) flooring that flows seamlessly throughout the entire home—no carpet in sight!The spacious open-concept living area is perfect for entertaining family and friends, featuring abundant natural light and a contemporary design that suits any style. The gourmet kitchen boasts sleek stainless steel appliances, ample counter space, and a functional layout.Retreat to the tranquil master suite, where you can unwind after a long day. The en-suite bathroom offers a spa-like experience with modern fixtures and stylish finishes, creating a personal sanctuary you won’t want to leave. Two additional well-appointed bedrooms provide versatility—ideal for guests, a home office, or growing families.But the real showstopper? The huge backyard! Imagine hosting summer barbecues, outdoor gatherings, or simply relaxing in your private oasis, all with no neighbors backing onto your property—just the peaceful sounds of nature.This home includes a convenient single front attached garage, ensuring easy access and additional storage. With modern amenities and move-in readiness, this property is set to become the envy of the neighborhood.Don’t miss out on this rare opportunity.! Schedule your private showing today and make this stunning home yours before it’s gone! (id:57312)
Exp Realty
631 Taralake Way Ne
Calgary, Alberta
Absolutely Stunning fully developed Estate Home with over 3700 sq ft of living space loaded with upgrades. The main floor offers a very open floor plan, family room with fireplace and built-in wall unit, 9 ft ceiling, formal living room, den/bedroom, 3 piece bathroom, large kitchen with granite counter tops, upgraded stainless steel appliances including a high quality gas range, and pantry also a spice kitchen with electric stove in it. The stairs with railing and iron spindles lead you upstairs to a large loft, 2 master bedrooms, each with ensuite and walk in closets. The other 2 bedrooms have a Jack & Jill bathroom. There is also a walk in linen closet with sink. The lower level has a walkout basement, full bathroom, large recreational room and huge bedroom (easily converted to 2 bedrooms) with 2 closets one has a large walkin. Built in Sound System!!! No problem for parking with a double attached garage and situated on a corner lot. There is another laundry hookups in the basement. New washer and Dryer in the laundry room. Call today to view this Exceptional Home!!! (id:57312)
Maxvalue Realty Ltd.
150 Savoy Landing
Calgary, Alberta
Welcome to 150 Savoy Landing, a stunning new construction by Daytona Homes, located in the vibrant and family-friendly community of Rangeview in Southeast Calgary. This impressive 4-bedroom home seamlessly blends modern design with functionality, making it the perfect haven for families and professionals alike.Step through the inviting front door into a spacious foyer that sets the tone for the elegance and warmth of this home. Natural light pours into every corner, highlighting the thoughtful layout and meticulous attention to detail. The main floor is designed for effortless living, starting with a private office—ideal for working from home or as a quiet study space.The heart of the home is the gourmet kitchen, featuring premium stainless steel appliances, sleek cabinetry, and an oversized island with a double sink—perfect for meal preparation and casual gatherings. A walk-through pantry provides ample storage and direct access to the mudroom, ensuring a seamless flow between the kitchen, garage, and outdoor spaces. Adjacent to the kitchen is a generous dining area that invites lively family dinners and entertaining guests. The great room, complete with a cozy fireplace, serves as the ultimate relaxation spot, offering views of the backyard through large windows. The walk-out basement opens up endless possibilities, whether you're envisioning a future entertainment hub, a private gym, or an additional living area.Upstairs, discover a thoughtfully designed layout that caters to both comfort and privacy. Two spacious bedrooms share a well-appointed 4-piece bathroom, while the large bonus room serves as the central hub for family movie nights or casual lounging. The primary bedroom is a true retreat, complete with a luxurious 5-piece ensuite featuring dual sinks, a soaker tub, and a walk-in shower. The expansive walk-in closet offers ample space for your wardrobe and accessories.Rangeview’s unique Garden-to-Table community concept enhances the lifestyle at 15 0 Savoy Landing. Residents enjoy access to parks, pathways, playgrounds, orchards, and a central greenhouse that fosters a sense of community and sustainability. Conveniently located near the amenities of Seton, including shopping, restaurants, and entertainment.Built by Daytona Homes, renowned for their exceptional craftsmanship and customer service, 150 Savoy Landing represents the pinnacle of contemporary living. Don’t miss the opportunity to call this extraordinary property your home. Contact us today to schedule your private viewing and experience the unmatched lifestyle that awaits! (id:57312)
Royal LePage Benchmark
79 Northlands Lane Ne
Medicine Hat, Alberta
Charming Upper-Level 2-Bedroom Condo! Welcome home to this delightful upper-level condo, offering the perfect blend of comfort and convenience. Featuring 2 bedrooms and 1 bathroom, this cozy space is ideal for first-time buyers, investors, small families, or those looking to downsize. Step outside and enjoy your spacious front deck, perfect for relaxing, barbecuing, or entertaining friends. Conveniently, it also provides access to your secured outdoor storage space for added functionality. Inside, you’ll be greeted by a bright and welcoming kitchen with ample space for dining. The efficient L-shaped layout optimizes counter space and storage, complemented by an attractive backsplash and a handy corner pantry. A large front window bathes the kitchen and living room in natural light, creating a warm and inviting atmosphere in the cozy living area. Down the hall, you’ll find a flexible nook space—perfect for a small office or reading area—along with two comfortable bedrooms and a well-appointed bathroom with a laundry area for added convenience. This condo’s prime location is within walking distance to beautiful walking paths, Northlands Shopping Centre, The Big Marble Go Centre, schools, and a variety of other amenities. Enjoy having no maintenance when you commit to condo living! (id:57312)
Royal LePage Community Realty
11216 167b Av Nw
Edmonton, Alberta
Great Value in Canossa ! Check out this 1445 sq.ft Bi-level home, offering 2 full Kitchens, 3baths ,4 bedrooms, fully finished basement and so much more ! Upper floor offers Master bedroom with ensuite bathroom, Main floor offers 2 spacious bedrooms with a full bathroom, a spacious living Room that opens up to the Dining room, fully equipped kitchen, 4pc Bathroom. Lower level offers a 2nd Kitchen with all appliances, nook area and a cozy Family Room, 4th oversized bedroom, Den/office room and a 4pc Bath. Double Attached Garage, fully landscaped yard, fenced all around, nice pressure treated deck, backs onto a green belt, giving it lots of privacy and great views. Located near schools,shopping,gyms and restaurants. (id:57312)
Sterling Real Estate
1308, 350 Livingston Common Ne
Calgary, Alberta
This beautiful 2-Bedroom, 2 Full-bath Condo with offers modern living with added convenience available for quick possession. Features Two titled parking stalls—one heated underground and one surface stall—it's perfect for your vehicle and your guest or simply rent one out. The kitchen is equipped with sleek stainless steel appliances and elegant quartz countertops. Throughout the home, you'll find durable and stylish luxury vinyl plank (LVP) flooring. The primary bedroom boasts a 3-piece ensuite and a walk-in closet, offering both privacy and ample storage. A dedicated in-suite laundry room adds to the convenience. There's also a common 4-piece bath for guests or additional use. Livingston is a community that emphasizes convenience and active living, offering its residents access to various amenities through mandatory membership in the homeowners' association. Th "The Hub of Livingston," a 35,000 sq. ft. facility that includes three skating rinks, tennis courts, a basketball court, gymnasium, splash park, playground, outdoor amphitheater, and meeting rooms. This facility serves as a vibrant center for both indoor and outdoor activities, catering to summer and winter events. Convenient transportation access with quick routes to Stony Trail, Deerfoot Trail, and proximity to the airport, making it an attractive option for residents who seek an active lifestyle with easy connectivity. If you're interested in experiencing the vibrant Livingston community and exploring all that The Hub has to offer, Don’t miss out—Book your showing today! (id:57312)
First Place Realty
4511 41a St
Bonnyville Town, Alberta
Convenience & Comfort! This beautiful bungalow is nestled in a wonderful neighborhood that's perfect for family living. Delightful main floor plan featuring a warm & inviting living room with wood feature walls & brick-faced wood fireplace. Bright and spacious kitchen offers plenty of cabinetry & separate dining. 4 bedrooms + 3 bathrooms including a primary with 2 pc ensuite and main floor laundry. Full basement has been thoughtfully developed & includes a wet bar, rec room and ample storage space. Yard is fully fenced with back alley access and offers a detached double garage with lean-to perfect for sitting area or extra storage. Amazing opportunity for investors or first time home buyers (id:57312)
Maxwell Polaris
2411, 111 Wolf Creek Drive Se
Calgary, Alberta
Do not miss out this brand-new 2 bedrooms plus Den condo, ready to move in. Walk in the front door, expose to the all white full - height cabinetry with soft-close doors and drawers, stainless steel appliances, matching white quartz countertops. Over looking through the Livingroom, with Patio door to the balcony, with view over the shopping plaza across the street. there is pet spa, gym, owner lounge, bike storage available. (id:57312)
Urban-Realty.ca
333 Baneberry Way Sw
Airdrie, Alberta
Welcome to this WALK-OUT Brand-new house available for quick possession at 333 Baneberry Way SW featuring 3 bedrooms, 2.5 washrooms, "a bonus area upstairs, with 9ft ceiling in the basement with 3 egress windows for your future plans ! This brand new house offers a remarkable opportunity to make it your dream home. Boasting a modern design and an abundance of natural light, this property is a true gem that will captivate you from the moment you step inside. As you enter, you'll be greeted by the spacious open floor plan, complete with 9-foot ceilings on the main floor. The stylish kitchen features sleek quartz countertops, perfect for meal preparation or to host gatherings. The convenient kitchen island provides extra counter space and doubles as a breakfast bar and the pot lights make it brighter to enjoy your meals. Huge Living room is spacious enough to hold bigger family gatherings. Main floor half bathroom offers extra comfort. Upstairs you will discover a Master bedroom with its own 5 piece en-suite and a walk-in closet, 2 other bedrooms with windows making rooms bright in daylight. Another full bathroom and laundry room add extra comfort on the upper floor. This futuristic energy efficient home is all equipped with 220 Volts in the double car garage for your E-Vehicle charging and also has conduits for future solar panels. Walk-out basement offers 9 feet ceiling height and 3 big windows with a sliding door that makes basement level very bright. This house is very conveniently located a few minutes drive away from elementary school, high school and major grocery stores. Visit today to experience the tranquility this home has to offer for you! (id:57312)
Prep Realty
#53 19904 31 Av Nw
Edmonton, Alberta
Welcome to StreetSide Developments newest product line, Urban Village at the Uplands in Riverview. These detached single family homes gives you the opportunity to purchase a brand new single family home for the price of a duplex. With only a handful of units, these homes are nestled in a private community that gives a family oriented village like feeling. From the superior floor plans to the superior designs, owning a unique family built home has never felt this good! It is located close to all amenities and easy access to major roads like Henday and 199st. A Village fee of 58 per month takes care of your roads snow removal, so you don’t have too! All you have to do is move in and enjoy your new home. This home comes with full landscaping front and back , fencing and a deck! *** Under construction and the photos used are from the show home same layout but colors and finishings may vary, will be complete by the spring of 2025*** (id:57312)
Royal LePage Arteam Realty
#70 19904 31 Av Nw
Edmonton, Alberta
Welcome to StreetSide Developments newest product line the Village at Uplands located in the hear of the Uplands at Riverview. These detached single family homes give you the opportunity to purchase a brand new single family home for the price of a duplex. These homes are nested in a private community that gives you a village like feeling. There are only a hand full of units in this Village like community which makes it family orientated. From the superior floor plans to the superior designs owning a unique family built home has never felt this good. Located close to all amenities and easy access to major roads like the Henday and the whitemud drive. A Village fee of 58 per month takes care of your road snow removal so you don’t have too. All you have to do is move in and enjoy your new home. This home is now move in ready! (id:57312)
Royal LePage Arteam Realty
17335 2 St Nw
Edmonton, Alberta
The Wexford III provides space for family dinners or birthday parties and everything in between. An open-concept layout ensures your families space flows seamlessly. The upper floor has a large bonus room providing an additional space to meet to watch cartoons, set up an exercise space, or cozy up for movie night. Two bedrooms complete the upstairs along with a large primary suite to relax and unwind. Additional features in this home a side entry for future basement suite development. This home is now move in ready! (id:57312)
Royal LePage Arteam Realty
39316 Range Road 273
Rural Lacombe County, Alberta
Rare opportunity to own 11.8 acre acreage on the edge of Blackfalds. Run a business, build a large shop or pasture livestock. There are substantial gravel resources on the property in a plan that allows for gravel extraction. Setters Sand and Gravel is currently hauling gravel out of an adjacent pit for many years. This property is also adjacent to major Industrial use buildings and industrial sites including Stirling Crane Central City Asphalt, and many other industrial companies. There is a custom stack wall log home & farm site tucked into the East corner of this property. The house is very unique but needs work. The buildings are good. There is a 40 X 60 Building that was designed, built, & was used as a professional dog Kennel (K-9 Kennels) There is also a good barn & a 3 car garage. The property is ideal for an animal training & boarding facility, or most other home occupations you would like to operate. Large pieces of land with house & buildings this close to town at this price are extremely hard to come by. The property has 3 legal access points. Land is serviced with power, natural gas, a good well, sewer is open air discharge into the pasture and trees. All buildings are serviced with power. 5 Bedrooms 2 bathrooms. Master bedroom has a walk in closet & an ensuite bathroom. (id:57312)
Century 21 Bravo Realty
8201, 14 Hemlock Crescent Sw
Calgary, Alberta
Welcome to this bright and beautiful 2 bed, 2 bath condo in Copperwood! Spacious floorpan with 9-ft ceilings throughout, making the space feel expansive and airy. The gourmet maple kitchen is a chef's dream, featuring a large island, granite countertops, and stainless steel appliances. The kitchen seamlessly flows into the dining area and living room, which is anchored by a double-sided gas fireplace that connects to the master bedroom. Premium finishes include ceramic tile and engineered hardwood flooring throughout, with carpeting in the bedrooms. Enjoy the outdoors with two private balconies, perfect for relaxing and barbecuing in the afternoon sun. The large primary suite offers a serene retreat, complete with a 4-piece ensuite featuring a soaker tub, separate shower, and walk-in closet. Additional highlights include in-suite laundry, a built-in desk off the kitchen for added convenience, and a titled underground heated parking stall with a separate storage locker. This west-facing unit is located in a quiet, desirable location, offering easy access to downtown, with the LRT and Westbrook Shopping Centre just a short walk away. Truly a stunning condo at an amazing price so book your showing today! (id:57312)
Century 21 Bamber Realty Ltd.
#24 49 Colwill Bv
Sherwood Park, Alberta
Listing Agent related to Seller. For showings and status, please use showingtime. Can text / call Matt at 780-909-3171 with questions. Keysafe is located on railing by front door. 1 pet allow at the moment, 14+ complex, bylaws are currently being reviewed to be brought in line with legislation and subject to change. Bareland condo, no RPR being provided, condo plan available. All measurements done to RMS and information is to be verified by the purchaser or their representative. (id:57312)
RE/MAX Real Estate
#115 1025 Secord Promenade Nw Nw
Edmonton, Alberta
Brand-New Townhome in Secord – Move-In Ready! Welcome to your dream home in the vibrant Secord community! This stunning, brand-new 3-bedroom, 2.5-bathroom townhome has never been lived in, offering you the rare opportunity to enjoy a completely fresh start. Step inside to discover a modern and stylish interior featuring quartz countertops, trendy kitchen cabinets, and brand-new stainless-steel appliances, all designed to make daily life both elegant and effortless. The home’s open layout flows seamlessly, with a huge balcony perfect for relaxing or entertaining, and a single attached garage to keep your vehicle warm and protected during Alberta winters. Located in a prime area with easy access to Anthony Henday Drive, this townhome is close to hospitals, daycares, retail centers, and shopping destinations, including the iconic West Edmonton Mall. Whether you’re looking for a quick coffee stop, a night out at a restaurant, or everyday convenience, everything is within reach. (id:57312)
Dreamhouse Realty Ltd.
116 6 Ave Ne
Slave Lake, Alberta
Embark on your homeownership journey with this immaculate 3-bedroom bi-level condo, a perfect starter home for those seeking convenience and comfort. This well-maintained residence offers a welcoming atmosphere with its bright and spacious layout. The bedrooms are thoughtfully designed to maximize space and provide a cozy retreat after a busy day. Nestled in a friendly community, this condo is ideally situated within walking distance to top-rated schools and a variety of shopping options, ensuring everything you need is right at your doorstep. Whether you’re a young family or a professional looking for a practical living solution, this condo is a fantastic opportunity to enjoy the benefits of a prime location combined with a move-in-ready home. (id:57312)
Royal LePage Progressive Realty
2040 56 Avenue Sw
Calgary, Alberta
Welcome to North Glenmore Park, where timeless elegance blends seamlessly with modern luxury. This custom-built bungalow with a loft and an attached heated triple-car garage offers the pinnacle of sophistication and exclusivity. From the moment you step inside, you’ll be captivated by the meticulous attention to detail. The grand foyer boasts soaring 20ft ceilings, an open-riser staircase with iron spindle railings, and an air of sophistication that sets the tone for the entire home.The heart of the home is the 17ft vaulted living room with custom-built beams, featuring a stunning chandelier, a Venetian plaster gas fireplace extending to the ceiling, and custom arched build-in bookshelves. Sliding doors lead to a private patio, complete with a wood-burning fireplace and a gas BBQ hookup, ideal for seamless indoor-outdoor living and entertaining. The kitchen is a chef’s dream, featuring oak cabinetry, premium quartz countertops, and a large island that comfortably seats six while providing extra storage. Italian Venetian plaster hood and matching backsplash lend an artistic flair, while the high-end Miele appliance package includes a 36” gas range, integrated push-to-open refrigerator, wine fridge, touch-open dishwasher, built-in speed oven-microwave. There is an adjacent butler’s pantry with an integrated freezer, cabinetry, and a second sink. The main-floor primary suite is a serene retreat with vaulted ceilings, a spa-inspired ensuite featuring heated floors, a curbless walk-in shower with a heated bench and floor, a deep soaker tub, and dual vanities adorned with BRIZO fixtures. A custom oak walk-in closet includes abundant storage and a unique push-through laundry feature for added convenience. The main floor also offers a second bedroom with an ensuite, ideal for guests or a home office, as well as a stylish powder room. The upper loft is a versatile bonus space, offering a custom-built cabinetry wall, a wet bar with a bar fridge, a 2-piece bathroom, and a cozy reading nook. The lower level boasts 9- and 10-ft ceilings, heated hardwood floors throughout, and an array of thoughtfully designed spaces. Enjoy a recreation room, a bar area with a dishwasher and wine storage, and more multi-purpose space - haven't you always wanted a golf simulator? Two additional bedrooms including one with an ensuite, as well as another full bathroom that features a steam shower. A second laundry room with a sink completes this level. Additional features include thoughtfully designed built-in cabinetry at the front and back entrances, triple-pane windows, wiring for automated blinds, built-in speakers, on-demand hot water, central vacuum, brass hardware, alabaster stone light fixtures, hardwood floors, and a striking brick and stucco exterior. The private front yard, framed by mature trees, offers a tranquil escape in this prestigious community. Conveniently located near top-rated schools, parks, and amenities. Don’t miss this rare opportunity to own a masterpiece of craftsmansh! (id:57312)
Real Broker
317 Corner Glen Way Ne
Calgary, Alberta
Welcome to this beautiful, brand new, 2,100+ square foot, two-story home located on a quiet street in the highly sought-after neighborhood of Cornerstone on a huge size lot. This house offers 3 bedrooms plus a main floor den and 3 full bathrooms PLUS living rooms, Huge bonus room, kitchen, spice kitchen, pantry and dinning area. House also comes with EXTERIOR SEPARATE SIDE ENTRY to an unspoiled basement, perfect for future development. This open living plan features a modern fireplace and is showcased by the high ceilings and complimentary to the wood capped, wrought iron railing headed up to the bonus room. The gourmet kitchen with hidden spice kitchen and pantry is styled in classic dark shades of brown completes with stainless steel appliances (2 electric stove, french door fridge, dishwasher, built in wall microwave, gas line and garburator rough in are there) quartz countertops, a large east up island. Plenty of space for your family to enjoy! The primary suite is a true retreat, containing a large walk-in closet, a luxurious 5-piece ensuite bathroom and custom tile shower, encased in glass and dual sink vanitiy. The remaining 2 bedrooms are generously sized and share a well-appointed 3-piece bathroom. The laundry room and a bonus room are also conveniently located upstairs. Don't miss out on this opportunity to own a brand new home with the ultimate floorplan in a fantastic location. Schedule a private viewing today! (id:57312)
RE/MAX Irealty Innovations
901 Windsong Drive Sw
Airdrie, Alberta
LOCATION LOCATION LOCATION. 2024 Built HOME HAS IT ALL! The charming 3 Bedrooms + 2.5 Bathroom house on the corner of 8th Street and Windsong Community has more than $50K upgrades. Step into unparalleled elegance with this extraordinary home for sale in the sought-after Windsong Community of Airdrie, where luxurious upgrades and meticulous design create a open plan living experience unlike any other. As you enter through the spacious Wide front entrance, you’re greeted by a grand foyer with soaring ceilings that guide you effortlessly to the main floor. Here, a large living room seamlessly flows into the AMAZING GOURMET KITCHEN adorned with Granite countertops, a gas range, and upgraded stainless steel appliances, high quality cabinets a BUTLERS PANTRY complemented by a generous dining area that looks out onto the serene south-facing backyard. Stand-out design elements include high ceilings, Fireplace and spacious living room with natural sunlight will add luxury to the living. On the main floor you will find a half bathroom, and an ATTACHED DOUBLE GARAGE leading to a storage space. The top level of this exceptional home is dedicated to comfort and style, featuring a sprawling master suite with a walk-in closet and a truly impressive ensuite bathroom, complete with a luxurious bath tub and a tiled shower. This level also includes two additional spacious bedrooms with a well-appointed common bathroom. For your FAMILY ENTERTAINMENT an OWNER's PROUD Bonus room with already installed 5.1 Surround Sound wiring System with the projector set up is ready for making your weekends very special. A full size basement is a rough canvas and waiting for your personal touch, the modern basement provides endless possibilities with its expansive layout, and ample storage space. Furthermore, Airdrie's one of the best school WINDSONG HIGHT SCHOOL and the market plaza are just 1-2 minutes away for making your life a lot more easy. Being built in 2024, this house is still under NEW HOME WARRANTY. Professional Staging for your experience. This residence is more than just a house; it’s a dream home waiting to be yours. Don’t miss your chance to experience it firsthand—call your favorite REALTOR to arrange a showing and explore the property through our immersive 3D tour. As property is conditionally sold, therefore Open Houses has been Cancelled. (id:57312)
RE/MAX Real Estate (Central)
213 Centre Avenue Se
Airdrie, Alberta
Discover this Classic Property, Full of Charm and Character, Located in the Heart of Airdrie! Whether You’re an Investor Seeking the Perfect Rental Property or a Homeowner Looking to Live on the Main Floor While Generating Income from a Basement Suite, This Home Ticks All The Boxes! The Main Floor is Spacious and Bright Layout with Timeless Design Elements. Enjoy a Well-Appointed Kitchen with Adjacent Dining Space and a Cozy Living Room, Enclosed Deck off the Dining Area—Ideal for Everyday Living and Entertaining. The Classic Main Floor Layout Hosts 3 Bedrooms & 1 Bathroom. A Massive Bonus Room Over the Garage Adds Extra Living Space, Perfect for a Family Room, Play Area, or Home Office. The Sunroom Located off the Family Room is a Bright, Serene Space to Enjoy Morning Coffee, Read a Book, or Soak in Natural Light All Year. Separate Entrance to a Fully Developed Basement with a Kitchen, Living Space, Bedrooms, and Bathroom—Ideal for Renters or Extended Family. Laundry Facilities on Both Levels Make Multi-generational Living or Rental Setups Seamless. Centrally Located in Airdrie, Close to schools, Parks and Shopping. This Property Blends Vintage Charm with Modern Possibilities. Whether You’re Looking to Renovate, Rent, or Enjoy it As Is, This Home is Ready to Meet Your Vision. (id:57312)
Cir Realty
1033 Iron Landing Way
Crossfield, Alberta
“QUICK POSSESSION HOME” This tastefully designed, fully upgraded and current ShowHome offers premium upgrades and modern finishes throughout. The main floor features open concept, 8ft doors large kitchen area with Quartz counters, up to ceiling cabinets, stone wall fireplace along with durable flooring. Upper floor features 3 generously sized bedrooms and a bonus room, providing additional living space for family activities or relaxation. With a separate entrance to the unfinished basement, this home offers excellent potential for future development or rental opportunity. Every detail has been carefully curated to reflect a high standard of craftsmanship and style. This property combines luxury living with future investment potential! (id:57312)
Cir Realty
14 Cityscape Grove Ne
Calgary, Alberta
Charming Family Home in the Heart of Cityscape – 14 Cityscape Grove NE, CalgaryWelcome to this stunning single-family front-drive home located in the highly sought-after community of Cityscape. With nearly 1,500 square feet above grade, this thoughtfully designed home boasts 3 spacious bedrooms, 2.5 baths, and a perfect blend of style and functionality.The main floor offers an inviting open-concept layout, ideal for entertaining or family gatherings. Large windows bathe the space in natural light, while the modern kitchen features ample counter space and storage.Upstairs, you’ll find a serene primary suite complete with a walk-in closet and ensuite, along with two additional bedrooms and a full bath—perfect for growing families.The finished basement adds even more versatility, featuring a bedroom, full bath, and a rec room that can easily be converted into an income-producing suite for extra revenue or a private guest area.Enjoy outdoor living with a fenced backyard, perfect for kids or pets, a front porch for morning coffee, and a rear deck for summer BBQs. The attached single garage offers convenience, while the location is unbeatable—steps away from Cityscape Square Plaza, home to top retailers and incredible dining options.Whether you're looking for a place to call home or an investment opportunity, this property checks all the boxes. Don’t miss your chance—schedule a viewing today!Your future home awaits! (id:57312)
Prep Realty
6002 54 Avenue
Camrose, Alberta
Brilliantly kept Bi-Level Home! Quality and detail - who doesn't love the abundant warmth and brightness of a bi-level?!? Three bedrooms up, primary comes with a 3 pc en suite. Full 4 pc bathroom on the main floor as well. Bright living room, expandable dining area, and a clean and ready kitchen. Lower level offers lots of natural light, given the raised foundation. Quite a large fourth bedroom down there, along with the third bathroom. Second living room, a shop for those who like to tinker, laundry room, and a exercise room that could be used as storage or anything else you see fit. Take a minute to appreciate the oversized paving stones that were used for the walkway, driveway, and retention wall. It's in the details! Three season deck, yes please. Meticulously kept yard that you will certainly adore in the summer time. Loads of privacy back there. Double detached garage is a must as well. Close to parks, the golf course, and great neighbors! (id:57312)
RE/MAX Real Estate (Edmonton) Ltd.
37, 131 Templehill Drive Ne
Calgary, Alberta
Calling ALL FIRST TIME HOME BUYER & INVESTORS - FULLY RENOVATED UNIT IN TEMPLE (TUSCANY PARK PLAZA) - BOASTING OVER 1500 SQ FT OF LUXURIOUS SPACE WITH 4 BEDROOMS & 2 FULL BATHS - SIMPLE & FUNCTIONAL OPEN FLOORPLAN CONCEPT - Main floor offers a kitchen, dining and family room with access to the backyard. Upper level offers 3 bedrooms and a FULL bath. In the basement you will find, a rec room, laundry and a master like bedroom with its own ensuite (that can also be used as a den) - NEW PAINT, NEW KITCHEN WITH NEW APPLIANCES, NEW FLOORING, DOORS & BASEBOARDS AND MORE - AMAZING LOCATION WITHIN THE PLAZA AS YOU CAN DIRECTLY ACCESS TEMPLEHILL DRIVE NE FROM YOUR BACKYARD - EASY ACCESS TO 52ND ST NE, 68 ST NE, MCKNIGHT BLVD NE, 32ND AVE NE & STONEY TRAIL NE & TONS OF AMENITIES! GREAT VALUE - Call your favorite realtor for a viewing today! (id:57312)
Real Broker
7622 103 Street
Grande Prairie, Alberta
For more information, please click Brochure button. Stunning, Newly Renovated Home in an Ideal Location! Nestled on a peaceful street directly across from a beautiful park, this home offers the perfect blend of modern upgrades and tranquil surroundings. Situated with easements behind and beside, the property boasts a massive backyard, offering plenty of space for outdoor activities and relaxation. Inside, the open floor plan seamlessly blends modern design with character, highlighted by brand-new vinyl plank flooring that flows throughout the home. The heart of the home is the fully renovated kitchen, featuring sleek quartz countertops, a stylish modern tile backsplash, and top-of-the-line stainless steel appliances. Whether you're preparing a meal or entertaining guests, this kitchen is sure to impress. The living room is the perfect spot to unwind, complete with an awesome wood-burning fireplace that adds warmth and charm to the space. The updated bathrooms, including the primary ensuite, provide a fresh and contemporary feel. Upstairs, you'll find three spacious bedrooms, offering plenty of room for family or guests. The third level is a versatile living area that could easily function as a home office, family room, or entertainment space. It also features a large bedroom and a convenient washroom with an integrated washer and dryer. The lower floor is framed and ready for your personal touch, with potential for a rec room and an additional bedroom to further enhance the home’s living space. Other notable upgrades include a new hot water tank for peace of mind and energy efficiency. This home truly has it all – modern conveniences, ample space, and an unbeatable location. Don't miss your chance to call this exceptional property home! (id:57312)
Easy List Realty
144 Larch Crescent
Leduc, Alberta
Welcome to 144 Larch Crescent, a newly constructed 2,409 sq.ft. residence in Leduc's desirable Woodbend community. This modern home offers a bright den suitable for a home office & an open-concept dining area designed for family gatherings. The chef's kitchen, equipped with a walk-through pantry, facilitates seamless cooking and entertaining. The main floor living room features large windows and a cozy electric fireplace, creating a warm ambiance for cold winter nights. Upstairs, the home includes three spacious bedrooms, each with its own walk-in closet, providing ample storage. A versatile bonus room offers additional space for movie nights or a playroom. The property also boasts a sundeck overlooking a landscaped backyard, ideal for relaxation. Additional features include a double attached garage, a complete stainless steel appliance package, and proximity to parks, top-rated schools, and various amenities in Leduc. This move-in-ready home combines style, warmth, and functionality, making it perfect. (id:57312)
Exp Realty
1401, 919 38 Street Ne
Calgary, Alberta
OPEN HOUSE SAT DEC 21 AND SUN DEC 22 FROM 1-4 PM!!! Welcome to 1401, 919 38 ST NE – The Perfect Blend of Space, Style, and Convenience!Step into this charming 4-level split townhouse offering 1,100 sq. ft. above grade (1,439 sq. ft. across all levels). This end-unit boasts a clean, open layout perfect for first-time buyers, young professionals, or savvy investors. Hardwood floors span three levels, while the finished basement features durable laminate flooring, ensuring the home is nearly carpet-free.The spacious living room impresses with soaring high ceilings and a cozy wood-burning fireplace that adds warmth and character. Overlooking this inviting space, the bright kitchen features freshly painted cabinets and modern tile flooring, creating a seamless flow between the two areas.With three generous bedrooms and 1.5 bathrooms, there’s ample room to live and grow. The lower-level recreation room offers versatility, making it ideal for a home gym, movie nights, or a playroom. Outside, the west-facing, fenced backyard—one of the largest in the complex—provides privacy and plenty of space for pets, outdoor entertaining, or summer relaxation. A covered carport with a plug-in adds extra convenience, protecting your vehicle from the elements.The location is unbeatable. Steps from public transit, including a nearby train station, commuting downtown is quick and stress-free. Shopping, groceries, and entertainment are all close by, with T&T Supermarket and nearby malls just a short walk away. Quick access to 16th Ave, Deerfoot Trail, and Stoney Trail, as well as a short drive to the airport, makes this home perfectly situated for both work and leisure.Move-in ready and well-maintained, this home offers a rare opportunity with its spacious layout, modern updates, and pet-friendly policies with no known size restrictions. Don’t miss out—schedule your private showing today and discover why this is the perfect place to call home! (id:57312)
Cir Realty
104, 5102 47 Street
Lloydminster, Alberta
Easy Living in the Heart of Lloydminster!This charming 1-bedroom condo offers a simple and clean lifestyle in a prime location. Situated on the main floor, it features a cozy balcony and 1 off-street parking stall. Enjoy the convenience of walking to nearby shopping, restaurants, and all amenities, with easy access to main roads. Nestled in a friendly community with amazing neighbors, this condo is the perfect place to call home. (id:57312)
Century 21 Drive
3028 58 Av
Rural Leduc County, Alberta
BETTER THAN A NEW BUILD! Just minutes from Edmonton and Beaumont, this home has over 3000 of total living space, a SEPARATE ENTRANCE, and BRAND NEW CONDITION with a $30,000 renovation! Vaulted ceilings will impress as you enter the home leading to a spacious living space with gas fireplace. The striking kitchen has granite countertops with eating bar, 2 toned cabinetry & high end stainless steel appliances. Primary bedroom upstairs has a large walk-in closet, and a 5 piece ensuite which has its own fireplace by the soaker tub. 2 ample sized bedrooms and a 4 piece bath included on the main level. The fully finished basement, complete with wet bar, has another fireplace, a den, bedroom, and 3 piece bath. The home has a heated oversized double garage, air conditioning & access to the separate entrance from the garage. Outside you have a large deck, gas hook-up and its fully fenced & landscaped. Royal Oaks community gives you the luxury of being out in the country but close to city amenities. (id:57312)
Yegpro Realty
247 Kinniburgh Road
Chestermere, Alberta
OVER 1900 SQFT, 3 BEDS, 3 BATHS, 2 CAR ATTACHED GARAGE, BACK YARD - Beautiful home with elegant design. Walking into this home you are greeted with a foyer that opens to your OPEN CONCEPT main floor and 2 CAR GARAGE ACCESS. The kitchen is fully equipped with all STAINLESS STEEL APPLIANCES, large windows bring in a lot of natural light and a FIREPLACE warms the space. The upper level has LAUNDRY, 3 BEDS AND 2 BATHS. One of which is a 4PC ensuite with SOAK TUB. A FAMILY room on this upper level completes the space. A large DECK and BACK YARD access adds value to this space. This home is in a solid location with shops, schools and parks all close by. (id:57312)
Real Broker
53 Chaparral Ridge Rise Se
Calgary, Alberta
Welcome to this NEWLY PAINTED, NEW CARPET INSTALLED, GORGEOUS, well maintained, 3-bedroom with upper bonus room, up-to-date décor, in an established neighborhood community in Chaparral, and enjoy lots of amenities, which offers endless activities throughout the winter and summer months. This beautiful home comes with a lengthy list of upgraded features, Central Air-conditioning for hot summer weather, 9' ceilings main floor, vinyl flooring, fireplace, bathtub and more. The kitchen is a chef's delight, with stainless steel appliances, the open floorplan is perfect for family life or entertaining, living room has a cozy corner fireplace that can also be enjoyed from the adjoining dining area, the spacious kitchen offers lots of cabinets, big pantry & granite counters, and a large mud/laundry room that is conveniently connected to the garage. The upper level is perfect for family living, featuring a large bonus room with a large window that brings in lots of natural light, two additional bathrooms, and three generously sized bedrooms. The primary bedroom is a retreat itself, with a walk-in closet, a luxurious ensuite completes with a soaking tub and separate shower. The fully finished basement offers a more space for family activities, a huge rec room and a large den. Outside, this home shines with its impressive curb appeal, including the easy-maintenance yard features, the large backyard deck with a beautiful landscape retreat and a hot tub area, which is ideal for entertainment, and lots of room for the kids to hangout. All of this, very close to amenities including restaurants, bus services, cafes, shopping area, medical clinics, pharmacy, gym, Macs, Tim’s and much more. Easy get away via Stoney Trail and Deerfoot Trail. PRICED TO SELL.A must see. (id:57312)
D Gees Realty Inc.
#302 4008 Savaryn Dr Sw
Edmonton, Alberta
Welcome to your new home! This spacious well maintained CORNER UNIT Summerside 2 bedroom 2 bathroom condo features several upgrades including upgraded countertops, vinyl plank flooring, Large balcony, central AC and most impressively - One of the largest storage units in the building. Titled parking stall. Bedrooms on both sides of the living room with walk-through closet into the 3 piece en-suite bathroom. Enjoy living here while gaining SUMMERSIDE lake access with an included membership in the Summerside beach club where you can canoe, paddle board, join the community classes and programs, and relax on the beach. Heat and water included in condo fees! Get ready to move in! (id:57312)
Yegpro Realty
11015 103 St
Westlock, Alberta
Located at Aspendale sub-division of Westlock - 2008 home is 1400 sq ft & ready for possession as early as January 12. Front attached garage is heated, insulated, has cabinets & workbench & measures 25x22!! Enter to massive, tiled front entry where you'll find 1 double & 2 single closets!! Open south-facing great room w/hand-scraped hardwood flooring, vaulted ceiling & feature slate wall (teak wood mantle ready to install stays) w/gas fireplace plus garden door to 14'5x12' no maintenance deck & paving stone patio below in fully fenced yard. Massive kitchen w/huge island w/5 barstools, high-end SS appls (gas stove), tons of counter space, Transom windows below cabinets on west wall, walk-in lighted pantry & plenty to see! At front of home is an office or 3rd bdrm. Second bdrm is spacious. Large primary bedroom w/walk-in closet & ensuite bath w/soaker/jetted tub & shower. BSMT: newer carpet in huge family room, two bdrms, roughed in bathroom, storage rm, utility & laundry room. (id:57312)
RE/MAX Results
40303 Range Road 241
Rural Lacombe County, Alberta
If you’re searching for a cozy rural homestead with plenty of charm, this property might just be what you’re looking for. Although this basic property has some age, it’s the perfect step to acreage life. Nestled amidst a large yard filled with mature trees, this place offers all the peace and privacy you could need—perfect for anyone looking to escape the hustle and bustle.The yard is spacious enough for any outdoor activities you have in mind, complete with a firepit that’s ready for those relaxing evenings under the stars. There’s also ample room for your vehicles and equipment with not one, but two garages—a 24x14 and a larger 32x36—ensuring you have space for both storage and projects.If you have livestock—especially if you have a horse or two—this property is perfect for you. With a 20x32 livestock shelter already on-site and corralling already built, you’ll find it easy to keep your horses comfortable and happy. There’s plenty of room for grazing, and the mature trees provide natural shade. The additional steel Quonset (36x8) adds even more versatility to the property—perfect for storing feed, tack, or setting up a workshop. The layout and facilities make it easy to envision this property as your ideal country getaway, where you can enjoy both functionality and the simplicity of rural life. (id:57312)
RE/MAX Real Estate Central Alberta
31, 80041 Old Highway 11a
Rural Clearwater County, Alberta
Well maintained 14x66 mobile home, located on large fenced lot in West Country Community mobile home park, only 5 min. west of Rocky Mountain House. This home offers a unique floor plan with the master bedroom with a 3 pce ensuite located at one end and 2 additional bedrooms and a full bathroom located at the other end. A bright open space in between hosts a spacious living room, the kitchen and dining area. The home has been upgraded with vinyl windows over the years, shingles in the last 5 years, and most recently with some vinyl flooring, fresh paint and light fixtures. The 12x29 covered deck is the ideal outdoor space for friends and family gatherings. The lot is situated at the end of the street offering additional privacy and ample parking space. The sale includes 2 large storage sheds, one is insulated and both are wired. West Country Community mobile home park offers a playground and a park with a gazebo and a firepit area. The affordable lot rent includes water, sewer and garbage removal. Great property made affordable! (id:57312)
RE/MAX Real Estate Central Alberta
108, 35 Walgrove Walk Se
Calgary, Alberta
Welcome to this exceptionally upgraded 2 bedroom, 2 bathroom condo in the centre of Walden! This unit offers a spacious, open living space and is one of only eight units of this size in the entire complex. This corner unit can be accessed from both the building entrance, or a separate unit entrance from the ground floor. With over 35k in upgrades in the unit, the kitchen and both bathrooms offer custom tilework unique to this unit only. The beautifully upgraded waterfall quartz countertops adds elegance to the space, and can accommodate four large chairs for additional seating. In addition, the kitchen boasts a chimney style range hood, counter depth fridge, electric smooth cooktop, garburator and black granite Blanco sink, pot lights and under cabinet lighting. The spacious primary bedroom offers ample space for a king size bed and two large end tables, and a large walkthrough closet leads to the ensuite bathroom. The ensuite has been upgraded with a frameless glass swing door, a custom tiled shower, quartz countertops and built-ins just above the toilet. An additional queen bed can be found in the second bedroom with a pass-through door leading to the main bathroom. Equipped with air conditioning for comfortable summer living, the suite also boasts additional lighting in the living room and wire shelving in the entryway closets for additional organization. Outside you will find a large wrap around deck, partially covered and fitted with a gas line for outdoor BBQs. Just beyond the deck is a beautiful green space, perfect for pets or children looking to enjoy the outdoors. A short walk around the corner will lead you to an additional parking space for extra vehicles. The heated underground parking stall is located close to the garage door entrance, with an end parking stall conveniently fitted with extra space, and directly in front of your storage unit. Call today and book your showing! (id:57312)
2% Realty
116 Glacier Drive Sw
Calgary, Alberta
A great opportunity to move into the very desirable community of Glamorgan at a sensible price. Located on a quiet street surrounded by other homes that show pride of ownership. A clean and well-maintained bungalow with just over 1000 sq ft on the main floor that includes three bedrooms, hardwood floors and a bright kitchen with room for a dining table. This original owner home has had improvements over the years including a high efficient furnace, hot water tank, windows and shingles. The basement is developed with a family room, bedroom (window non egress), lots of storage and a two-piece bathroom. The back entry and the laundry area are situated perfectly to add a basement suite in the future. A secondary suite would be subject to approval and permitting by the city. The west facing back yard is fenced and private and has a gate to access RV parking as well as an oversized single garage. A charming property waiting for the next family to enjoy for years to come. Call today for your private viewing! (id:57312)
RE/MAX Complete Realty
#5 5 Rondeau Dr
St. Albert, Alberta
Elevate your lifestyle in this beautifully designed 3-level Trailside end unit at Midtown. 1,400 sq. ft., this home features 3 bedrooms, 2.5 baths, and a convenient 3rd-floor laundry room. A custom colour palette of soft whites and wood grain accents pairs seamlessly with an upgraded kitchen layout, showcasing an island with an eating bar, a silgranit sink, a brass faucet, a built-in microwave. The great room’s centerpiece is a 42” electric fireplace on a bold dark accent wall. Upgraded vinyl tile flooring enhances the functionality of the foyer, laundry room, and bathrooms. Designed with convenience in mind, this home offers a spacious rear deck. The double car garage and two additional exterior parking spots provide ample space for vehicles. Located in St. Albert’s certified Built Green community, ready for Spring 2025 Possession. Images and renderings are representative of home layout and/or design only. (id:57312)
Honestdoor Inc
#44 5 Rondeau Dr
St. Albert, Alberta
Discover modern living in this Courtyard E townhome located at Midtown in St. Albert. With over 1,300 sq. ft. of thoughtfully curated living spaces, this home offers 2 spacious bedrooms, 2.5 bathrooms, and a double car garage with convenient foyer access. The interior blends dark accents and organic wood grain finishes, complemented by a designer colour palette that creates a warm and inviting atmosphere. Oversized windows flood the home with natural light, highlighting the 42” electric fireplace in the great room. The kitchen is designed with both function and style in mind, featuring quartz countertops and a built-in pantry cabinet, while upgraded vinyl tile flooring enhances the second floor, foyer, laundry room, and bathrooms. Bathrooms are elevated with modern hardware, plumbing, and light fixtures, ensuring every detail reflects contemporary elegance. Images and renderings are representative of home layout and/or design only. (id:57312)
Honestdoor Inc
#6 5 Rondeau Dr
St. Albert, Alberta
This 3-level interior Trailside unit offers over 1,300 sq. ft. of stylish and functional living space. Featuring dual primary bedrooms with ensuites, this home is designed with comfort and privacy in mind. Over $10,000 in included upgrades elevate the design, including a custom colour palette of soft white tones and cool wood grain accents. The upgraded kitchen layout is a highlight, boasting an island with an eating bar, a matte black silgranit sink and faucet, a built-in microwave, and modern floating shelves. The great room, with its 42” electric fireplace on a bold dark accent wall, is perfect for relaxing or entertaining. Upgraded vinyl plank flooring throughout the second floor adds both durability and style. A second-floor laundry room, ground-floor foyer with garage access, coat closet, and storage room enhances the home’s functionality. The spacious rear deck provides a peaceful retreat, Spring 2025 Possession. Images and renderings are representative of home layout/design. (id:57312)
Honestdoor Inc
#8 5 Rondeau Dr
St. Albert, Alberta
Nestled alongside green spaces, this 3-level Trailside end unit combines modern design and thoughtful features across 1,400+ sq. ft. of living space. With 3 bedrooms, 2.5 baths, and a custom palette of soft white tones and cool wood grain accents, this home is a standout in style and functionality. The upgraded kitchen showcases an island with an eating bar, a matte black silgranit sink, a brass faucet, and a built-in microwave. The great room is highlighted by a 42” electric fireplace set against a dark accent wall, while upgraded vinyl plank flooring brings elegance to the second floor. Outdoor living is a breeze with a spacious rear deck, perfect for entertaining. Additional conveniences include a second-floor laundry room, a ground-floor foyer with easy access to the double car garage. Enjoy a stress-free lifestyle with year-round exterior maintenance at Midtown. Ready for Spring 2025 Possession. Images and renderings are representative of home layout and/or design only. (id:57312)
Honestdoor Inc
109, 1712 38 Street Se
Calgary, Alberta
Unlock immediate rental income with this strategically located 2-bedroom, 1-bathroom apartment in the desirable Forest Lawn community. Boasting 810 sqft of well-designed living space, this property is a turnkey investment with an existing tenant secured until 2025 at a rental rate of $1,500 per month. The apartment features a bright, open living area ideal for attracting and retaining tenants. The modern kitchen, equipped with ample cabinet space and appliances, ensures ease of use and low maintenance. Both bedrooms are spacious and include generous closet space, enhancing tenant comfort and appeal. The property also includes valuable underground parking, providing secure and convenient parking for tenants—a highly sought-after feature. Situated in a vibrant neighborhood, the apartment offers proximity to amenities, public transit, and local parks, further increasing its rental desirability. With a reliable tenant in place and a steady rental income stream, this property is an excellent addition to any investment portfolio. Don’t miss this opportunity to acquire a hassle-free income-generating asset. Contact us today to learn more and arrange a viewing. (id:57312)
Exp Realty
1370 Mckenzie Crescent Nw
Medicine Hat, Alberta
Welcome to 1370 McKenzie Crescent NW, a charming home in a quiet, established neighborhood. This residence has been thoughtfully updated with fresh paint, new baseboards and trim, as well as durable vinyl plank flooring on the main level and in part of the basement. The kitchen features new countertops, a stylish backsplash, and modern stainless steel fridge/stove while a spacious living room is filled with natural light. Upstairs, you'll find 3 comfortable bedrooms and a beautifully updated 4piece bathroom. The lower level offers a summer kitchen, a family room, 2 additional bedrooms, and a 3piece bathroom, making it perfect for entertaining or accommodating guests. Step outside to enjoy a 20x12, recently stained deck overlooking a landscaped, fully fenced yard; ideal for outdoor gatherings. The rear parking area provides off-street and RV parking for your convenience. With its excellent location near amenities and numerous updates, this home is perfect for first-time buyers or as an investment property. Don’t miss out on this wonderful opportunity! (id:57312)
Royal LePage Community Realty
5220 Southlands Drive Se
Medicine Hat, Alberta
Welcome to this beautiful, brand-new home crafted by New Tab Homes Ltd! This half duplex invites you to choose your own finishing touches and will be completed by the end of March. Filled with natural light, it features an open-concept layout with 3 bedrooms and 2.5 bathrooms. The kitchen includes a central island and walk-in pantry, flowing into the dining area and cozy living room. Step outside to a spacious deck and customizable backyard. The main floor has a convenient 2-piece bathroom and a primary bedroom with a walk-in closet and 4-piece ensuite. The basement offers two additional bedrooms, a 4-piece bathroom, laundry room, storage, and family room. There is a single detached 14x24 garage that offers off street parking. Ideally located near amenities, schools, and walking paths. Please note: RMS square footage is based on builder plans and will be updated upon construction completion. $5,000 appliance credit is being offered also! Pictures are "similar to" 5342 Southlands Dr SE, a previously developed property by the same builder. (id:57312)
Royal LePage Community Realty



