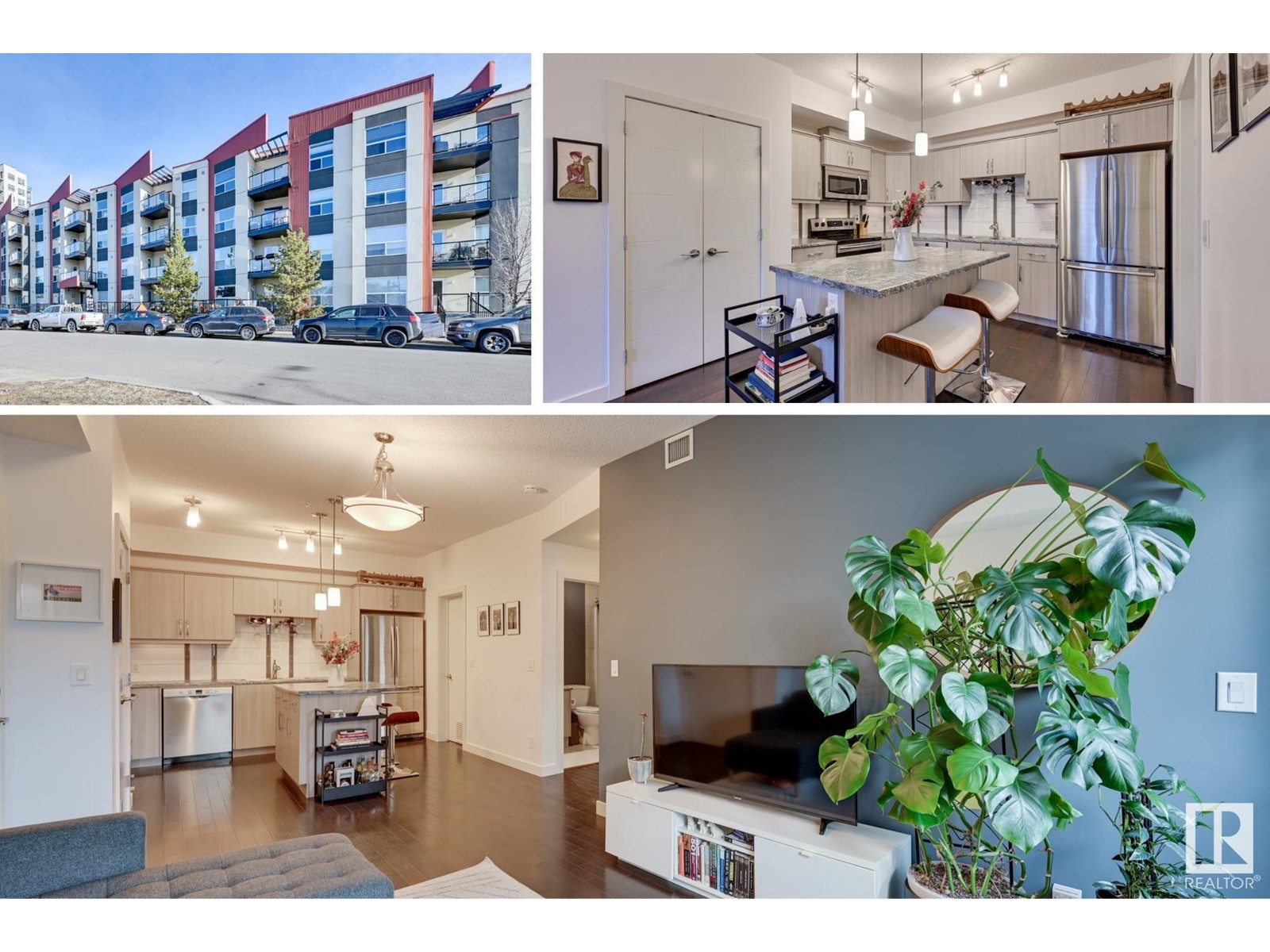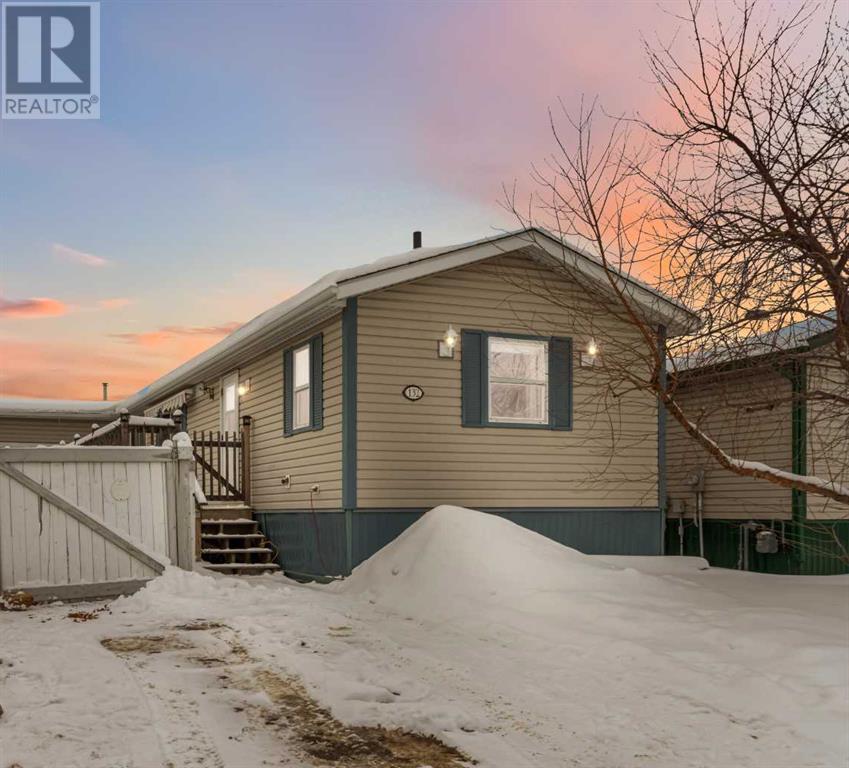#111 10523 123 St Nw
Edmonton, Alberta
Your Chic, Contemporary, Urban Oasis Awaits in Oliver! This MODERN 1-BEDROOM, 1-BATHROOM CONDO offers the perfect blend of style, comfort and convenience in one of Edmonton’s most sought-after neighborhoods. The BRIGHT, OPEN LAYOUT features 9-FOOT CEILINGS, HARDWOOD FLOORS and floor-to-ceiling windows that fill the space with NATURAL LIGHT creating a warm and inviting atmosphere. The GOURMET KITCHEN is a showstopper with NEW STAINLESS STEEL APPLIANCES, A CENTER ISLAND ample cabinetry and elegant under-cabinet lighting, plus a NEW DISHWASHER. Step outside to your PRIVATE PATIO with direct COURTYARD ACCESS—an ideal spot for morning coffee or a quiet retreat. Building amenities include a ROOFTOP TERRACE WITH PANORAMIC CITY VIEWS, AIR-CONDITIONING and SECURE TITLED UNDERGROUND PARKING. With a spacious utility room for storage featuring a NEW WASHER AND DRYER this PET-FRIENDLY CONDO is just steps from trendy cafes, restaurants, shops, entertainment and transit. Don’t miss your chance to own this urban gem! (id:57312)
RE/MAX River City
4240 Summerland Dr
Sherwood Park, Alberta
Welcome to SUMMERWOOD! This move in ready home features 3+2 bedrooms, an open concept main floor with a large West facing great room, covered front porch, an OVERSIZED garage & partially finished basement. The kitchen is spacious with stainless appliances, large island w/ eating bar, and a convenient pantry. Also on the main floor is the dining area that overlooks the back yard, a ½ bath & the laundry room. The upstairs primary suite can fit a king bed with lots of room to spare + a full ensuite w/ soaker tub & a large walk in closet. The other 2 bedrooms are spacious & the main bath finishes this level of the home. The partially finished basement features 2 bedrooms, rough in plumbing for a future bathroom & plenty of storage space. The backyard features a spacious deck, full landscaping & a newer OVERSIZED garage 20’Wx22’D. Flexible possession. Welcome HOME! (id:57312)
RE/MAX River City
841 Northern Harrier Ln Nw
Edmonton, Alberta
A great opportunity to purchase a Duplex with NO CONDO FEES in the sought after community of Hawks Ridge! Upon entering you are welcomed to the main floor with a spacious Kitchen and counter seating area along with a dining and living area with an abundance of natural light that can also be combined for greater living space, and a 2 piece Bath. Upstairs will lead you to the primary Bedroom that has a walk-in closet and ensuite that has a builder installed walk-in shower with seat. With two secondary bedrooms, a 4 piece Bath and laundry, it has a perfect layout for your family's use. A fourth Bedroom is located downstairs and contains a separate exhaust fan outside. Add in the features of a partially framed basement, a tankless water heater, single car garage and a front and rear yard that is FULLY LANDSCAPED including a shed and this is a Duplex that must be seen to be appreciated! (id:57312)
RE/MAX Elite
16 Beacon Cr
St. Albert, Alberta
Welcome to this inviting Bi-level home in the desirable, tree-lined neighborhood of Braeside! Positioned on a prime lot with east-west exposure in the center of the crescent, this 5-bedroom, 2.5-bath home showcases quality construction with many recent upgrades. Updates include new Luxury Vinyl Plank flooring, renovated main 4-pc bathroom, new stove (2024), hot water tank (2023), washer (2024), and garage shingles (2023). All bathrooms have been updated with new toilets and fixtures. The main floor offers a classic layout with a spacious kitchen, dining area, and living room, along with 3 bedrooms, a 4pc bath, and a convenient ensuite in the primary. This home provides two access points to the fully finished basement, which includes a 4th and 5th bedroom, a den, family room, laundry, and a 3pc bath. The double detached garage is built on solid 25' pilings, offering outstanding durability. This home is a quick walk to schools, shopping, library, and dining, placing you in the heart of St. Albert’s vibrant (id:57312)
Exp Realty
601 Edgefield Gate
Strathmore, Alberta
For more information, please click Brochure button. Fully finished 2002 sqft 2 story walkout with 3 bedrooms up and 1 down for a total of 2706 sqft of living space. The main floor has a 2-story foyer, laundry room, half bath, walk-in closet for seasonal clothing and open concept living, kitchen and dining room with a gas fireplace. Upstairs has a bonus room, full bath for the 2 secondary bedrooms, linen closet and the master suite. The master suite has a generous ensuite with custom walk-in closet and feature wall. The fully finished walkout basement consists of a full custom bathroom with in-floor heat, storage room with shelving and furnace room. The basement living room has custom walnut shelving accents and a large bedroom with double barn door entrance and walk-in closet. All basement flooring and accent tile matches on all 3 floors. The finished double garage has huge ceiling height with built in overhead storage along with a Lennox gas heater (2021) and the driveway has been widened to allow 3 parked cars. This home also has central A/C (2021) and a new oversize H/E gas water heater installed (2023). This home has large south facing windows on all 3 levels allowing a bright atmosphere and views of the open landscape behind this subdivision. Edgefield has a newly built K-9 school and public sports center which is a short 1 block walk away. The outside yard is well manicured with fruit and zone appropriate trees and flower beds. There is a well finished 12x10 garden shed and over 2500 L of rain catch containers plumbed into downspouts. The walkout level has a poured concrete patio and a custom 3 tier deck along the side of house which ties into the front wrap around covered porch, perfect for the summer BBQ’s and lounging. Original owners since newly built in 2014 and has been a 100% no pet home. One of a kind! (id:57312)
Easy List Realty
132 Mitchell Drive
Fort Mcmurray, Alberta
132 Mitchell Dr!! This home offers incredible value with it's attached heated garage (33x16) a standout feature with a built-in workbench, upper storage, a side man door, and RV gate access. Whether you need space for vehicles, toys, or hobbies, this garage has you covered. Inside, recent updates like a new furnace, A/C, and hot water tank (all 2023) mean peace of mind for years to come. The open-concept living space features vaulted ceilings, warm flooring, navy kitchen cabinets, light counters, and updated lighting. The spacious primary bedroom is tucked away, featuring a large closet and 4pc ensuite with a soaker tub and linen storage. Two additional bedrooms and a second 4pc bath complete the interior. Step outside to enjoy the fully fenced yard, large deck with an awning, and easy garage access. With so many upgrades this home is a must-see. Book your viewing today! (id:57312)
Coldwell Banker United
19 Memorial Parkway Sw
Rural Red Deer County, Alberta
Welcome to the Priya B by Bedrock Homes, a stunning two-story home situated on a walk-out lot backing onto serene green space in the growing community of Liberty Landing. This beautifully designed home features an open-to-below floorplan, with a spacious great room, dinette, & central kitchen offering 41" soft-close upper cabinets, a walk-through pantry, & luxury quartz countertops throughout. Enjoy the modern convenience of a smart home technology system & the ambiance of an electric fireplace. The home boasts spindle railing on both the main & second floors. Retreat to the luxurious primary bedroom with a 5-piece ensuite featuring dual sinks, a soaker tub, & an upgraded tiled shower, plus a walk-in closet with a stylish sliding barn door. Luxury Vinyl Plank flooring flows throughout the main floor, while the large mudroom offers a built-in bench with extra storage. Nestled in a family-friendly community with scenic walking trails & playgrounds, the Priya B is a perfect family home. Photos may be representative. (id:57312)
Bode
910, 225 11 Avenue Se
Calgary, Alberta
This bright, sunny and inviting 2 bedroom, 2 bathroom condo on the southwest corner of KeyNote 2 is the perfect home for an active lifestyle. Amenities close at hand include Sunterra Market, Starbucks, a liquor store plus many local shops and restaurants. Beautiful wide plank engineered Oak floors are bathed in warm sunlight that streams through the floor to ceiling windows offering glimpses of the Rocky Mountains and downtown skyline. Spacious open design living room, dining room and kitchen offer comfort and style. With the Primary Suite and second bedroom on either sides of the apartment, both with ensuite baths, it works well for room mates and guests. In suite laundry includes stacking washer and dryer. A single titled parking stall is also included. Check out the well equipped gym, the Guest Suite and the Owner's Lounge on level 2. This wonderful home is Vacant and freshly painted, ready for a quick possession. Come see the benefits of living at KeyNote 2. (id:57312)
RE/MAX Real Estate (Central)
406, 128 Centre Avenue
Cochrane, Alberta
THE 'HERITAGE' - TOP FLOOR 1 BEDROOM 1 BATH UNIT. INFLOOR HEAT, AIR-CONDITIONING, IN-SUITE LAUNDRY AND FIREPLACE. CLOSE TO EVERYTHING - WALK TO SHOPS, RESTAURANTS, BANKS, AND HISTORIC MAIN STREET. Please ask re: special circumstances regarding this unit. (id:57312)
Trec The Real Estate Company
3816 85 St Nw
Edmonton, Alberta
Prepare to be wow'ed by this beautiful renovated home located in a highly sought-after neighbourhood in Millwoods. Lots of renovations done here! NEWER FLOORING, PAINT, LIGHTING, NEW VANITIES, NEWER WINDOWS, KITCHENS, HOT WATER TANK, HIGH EFFICIENT FURNACE, SHINGLES. Walking into this home you are greeted by the bright and open living room bathed in natural light, dining room and kitchen. Directly off the dining area is a bathroom, main-floor laundry & 3 bedrooms. This 2000+ sqft home has 6 bedrooms. The fully finished basement has it's own SEPARATE ENTRANCE with second Kitchen, living Room, Dining Room, 3 Bedrooms, Full Bathroom, Second Laundry and Storage Room. School, parks, playground and all amenities are within walking distance. It is one of the best commute to anywhere with Calgary trail and Whitemud Dr. NW being both 5 minutes away, which can make your life easy. Some photos are virtually staged. (id:57312)
Century 21 Signature Realty
#111b 6 Spruce Ridge Dr
Spruce Grove, Alberta
Privacy and a Low-Maintenance Lifestyle. This lovely 2-bed condo features a large, open floor plan. The main floor corner location results in a large private patio facing away from the parking lot, perfect for pet owners who easily want to go for a walk. The kitchen showcases white cabinets and breakfast seating. A corner gas fireplace adds elegance to the living room, and there is ample room for a large dining suite. The primary suite features double closets and a 4-pc ensuite. The 2nd bedroom is situated next to the 3-pc main bathroom. A convenient laundry room features stackable appliances, allowing for additional storage space. Entertaining larger gatherings by renting the hospitality building with its vaulted great room, fireplace and kitchen. The grounds are landscaped and a gazebo provides a great coffee spot. “The Palisades” provides security, a great location, secure, underground parking with caged storage and car wash. Situated close to schools, shopping, restaurants, and the Tri-Leisure Centre. (id:57312)
RE/MAX Elite
#201 60 Alpine Pl
St. Albert, Alberta
Welcome to Alpine Estates in Akinsdale! This cute 1 bedroom 1 bathroom condo is ready for you to move in! It features in-suite laundry and a breakfast bar. This is a top floor corner unit with a large wrap around balcony! The balcony is a perfect hang out space. The unit has been updated with laminate flooring and a coat of paint. The fireplaces have been decommissioned in the building but still a vibe. The pet policy is based on board approval. Why rent when you can own, come check out this spot. (id:57312)
Initia Real Estate











