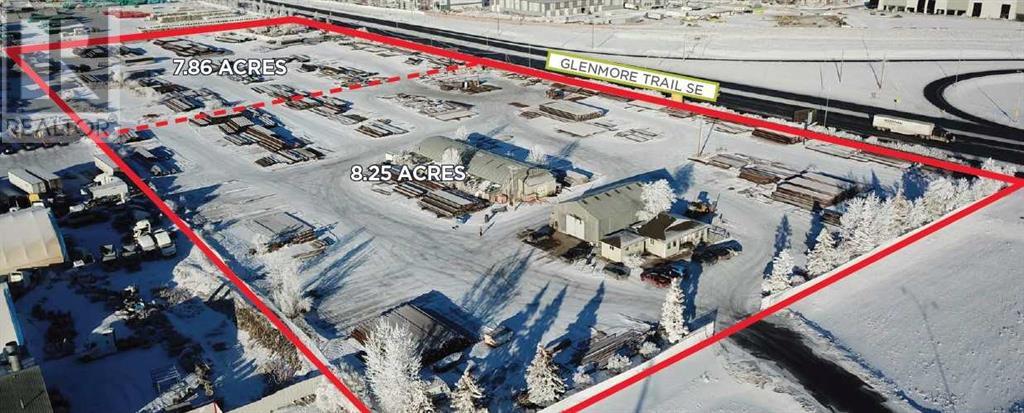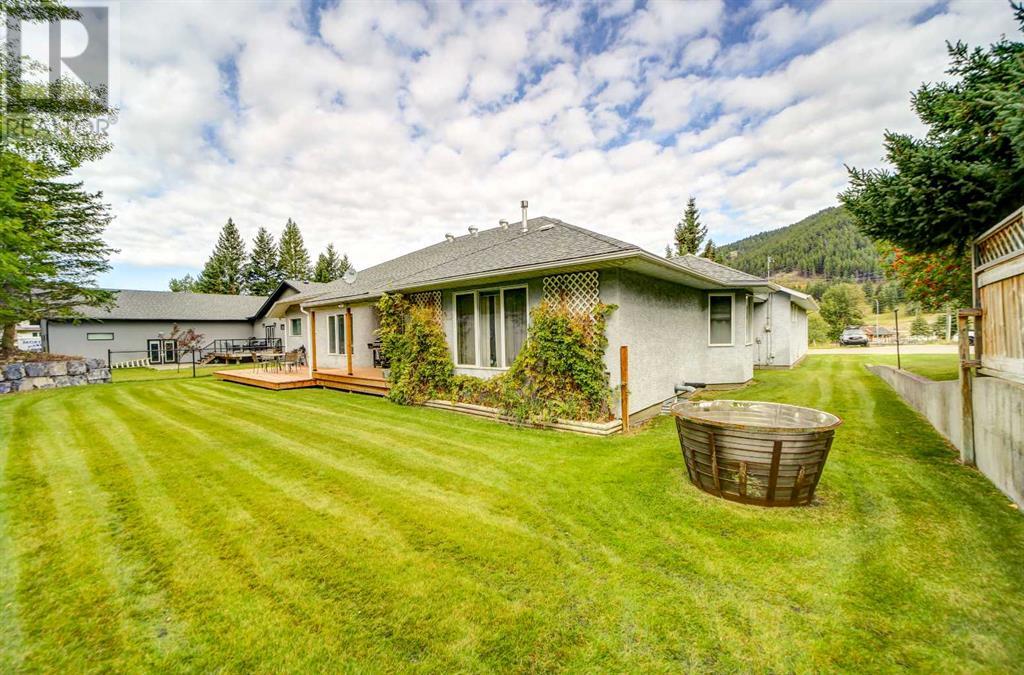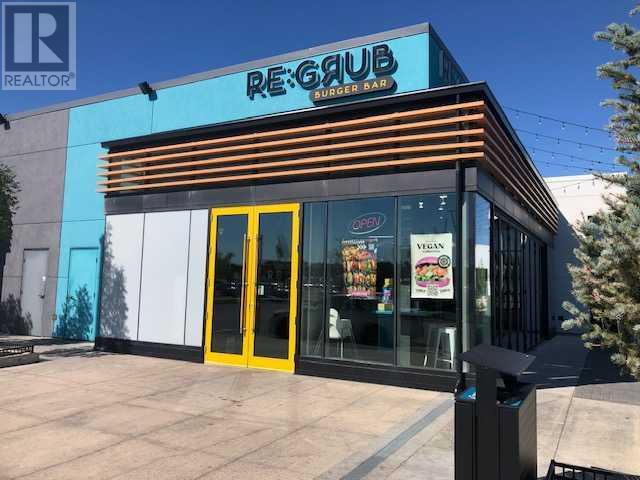136 Crestridge Terrace Sw
Calgary, Alberta
Welcome to Crestmont! Step into unrivalled luxury with this stunning 3-bedroom, 2.5-bath residence, meticulously designed for the discerning homeowner. The grand entrance reveals neutral engineered hardwood floors and oversized 8’ doors that lead you to an exquisite kitchen featuring custom hidden full-column side-by-side refrigerator complemented by bespoke white oak handles and a massive pantry and mudroom that is discreetly concealed behind a custom hidden door. The kitchen is a masterpiece, featuring a striking island featuring half quartz waterfall and half white oak design, and a full quartz backsplash from counter to ceiling! Culinary enthusiasts will revel in the premium Jennair appliances, a $40K upgrade, alongside functional touches like a pot filler, spice and utility pull-out drawers on either side of the 6-burner gas oven, and specialized drawer inserts for utensils and knives. The farmhouse sink, complete with a garburator and cored quartz soap dispenser, ensures every detail is both beautiful and practical. The adjacent living room, with vaulted ceilings, is thoughtfully designed with floor outlets, automatic blinds, and a gas fireplace that promises cozy gatherings! A dedicated home office and 2 piece powder room completes the main floor. Ascend to the upper level to discover upgraded plush patterned cream carpet and a bonus room adorned with a sophisticated tray ceiling offering an elevated sense of space and elegance. Indulge in the opulence of this expansive Master Bedroom, featuring a lavish 5-piece en-suite; the spa-like retreat boasts dual vanities and textured tile extending from floor to ceiling creating an ambiance of sheer elegance. Unwind in the deep soaker tub or enjoy the spacious stand-up shower with a convenient seat bench, epitomizing luxury and comfort at every turn. The expansive walk-in closet with direct access to the laundry room is complete with a front-load washer and dryer and sink. Two large bedrooms awaits your growing famil y and is just steps away from the luxurious 4-piece bathroom featuring the same counter to ceiling textured tile! For car enthusiasts, the OVERSIZED THREE CAR GARAGE is tall enough for car lifts and boasts side mount door openers, and an extra door leading to the large unfinished 1080sqft basement. Garage is roughed in for a garage heater with pre-installed gas lines, electrical, and venting. With no expenses spared, the exterior dazzles with a $14k upgraded black window package, completing this impeccable residence! Nestled in the picturesque western edge of Calgary, Crestmont is a tranquil and family-friendly community renowned for its stunning mountain views, lush green spaces, and serene ambiance. Residents enjoy an active lifestyle with numerous walking trails, parks, and a highlight for families in Crestmont is the delightful spray park, ensuring endless fun for children of all ages during the warm summer months. Don’t miss the opportunity to make this beautifully home yours! (id:57312)
Exp Realty
23212 Twp Rd 484
Rural Leduc County, Alberta
Country living at its best; very private setting located only 1.3 km off pavement in Leduc County. This 1484 sq. ft. bungalow has a bright kitchen with wood cabinets, appliances and large dining area. Patio doors provide lots of natural light and lead to a West facing deck, which overlooks the sloping yard. The large living room window also provides plenty of sunlight and boasts natural hardwood. Two bedrooms and a 4 pce bath add to the main living area. A large family room complete with a wood burning stove, also has a garden door leading to a second deck. Fully finished basement has 2 bedrooms, large rec room, bath and laundry area. The recently built double detached garage measures 24' X 30'. There's a 34' x 76' round roofed metal shed for storing your RV and yard equipment. A huge, former dairy barn has tons of room for storage. The yard is landscaped and as you drive into the driveway, the property gently slopes towards the house and garage. An excellent 11.27 acres to call HOME! (id:57312)
Royal LePage Gateway Realty
6835 & 6639 Glenmore Trail Se
Calgary, Alberta
Rare high exposure land opportunity. Two separately titled land parcels equaling a total of 16.11 acres with a total of 910 feet of frontage onto Glenmore Trail with an access point located along 68th Street SE. The land has been stripped and graded, heavily compacted, graveled, and fenced. In addition to the land improvements there is a Quonset, shop and house that are located on the property. The property is currently leased until June 2025 with no renewal option. (id:57312)
Charles
13538 19th Avenue
Blairmore, Alberta
Welcome to Crowsnest Pass! This stunning home boasts an impressive 2,978 sqft on the main floor and an additional 2,774 sqft in the finished basement, providing ample space for all your needs. The peaceful backyard is perfect for unwinding in privacy, creating your own little oasis.With an efficient boiler heating system and built by a reputable local plumber, this home combines comfort with quality craftsmanship. There are countless features to explore that truly make this property stand out.Don’t miss out—contact your favorite REALTOR® today to schedule a viewing! Please allow 24 hrs notice (id:57312)
Century 21 Foothills South Real Estate
215, 32 Westwinds Crescent Ne
Calgary, Alberta
This is a great opportunity to operate your own auto service business.Absolutely own and run a business without paying monthly rent as well as getting rid of possible hassles on renewing lease agreement with Landlord. This is well established business . Workshop is pretty good equipped for full service with 3 hoists, computerized alignment equipment, tire changer, huge air compressor etc... along with spacious mezzanine, only personal tools needed. Close to all amenities, McKnight LRT, Superstore, and prairie wind park. You could find out much more while visiting.Please contact your agent for scheduled showings. Thank you. (id:57312)
RE/MAX House Of Real Estate
703, 1025 5 Avenue Sw
Calgary, Alberta
Welcome to one of Calgary’s most sought-after addresses. Downtown West End—a neighborhood recognized in the 2024 Liveability Report as one of Canada’s top locations for quality of life. Step into this exquisite corner unit in the Avenue building, where sophistication meets comfort at every turn. Situated on the 7th floor, this spacious 2bed, 2bath + den unit offers breathtaking views of the Bow River Valley, the majestic Rocky Mountains, and the picturesque pathways below. From the moment you enter, you’ll be captivated by the open-concept layout, featuring rich hardwood floors and modern finishes that exude timeless elegance. The gourmet kitchen is a chef’s dream, with custom cabinetry, built-in pantry, sleek quartz countertops, and top-of-the-line stainless steel appliances, including a built-in oven, a 5-burner gas cooktop and 2 built-in refrigerator & freezers. A functional eating bar and built-in wine rack adds to the kitchen's appeal, perfect for casual dining or entertaining. The living and dining areas are bathed in natural light, thanks to expansive floor-to-ceiling windows, while the private sunny balcony provides an ideal spot to unwind and enjoy the sunset over the Bow River. The primary retreat is a true sanctuary, complete with a generous walk-through closet with built ins and a luxurious 4pc ensuite, offering heated floors for added comfort. The spacious second bedroom also features a large closet and ample space for guests. The thoughtful layout also boasts a beautifully appointed den, with a built-in desk, making it a perfect space for a home office or study. Additional conveniences include in-suite laundry, ample storage, and a titled parking stall alongside a Titled storage locker.The Avenue building offers a list of services, including concierge service (7 days a week, 8AM to 6PM), a full gym, pet wash station, bicycle storage and heated underground parking with plenty of visitor stalls for guests. Only a short walking distance to the Core Sho pping Centre, Co-Op, West Kerby Station, and an array of local dining, this location is unparalleled for convenience and lifestyle. The +15 Walkway and river pathway is only a block away, and the vibrant communities of Kensington and Prince Island Park are only minutes from your doorstep. Owners rave about the welcoming, warm sense of community in this building and the unbeatable views, as well as the off-leash dog park just across the street—a true haven for pet owners. With its prime location, luxurious features, and exceptional amenities, this residence offers the best of downtown living. Don’t miss the opportunity to make this prestigious address your new home! (id:57312)
RE/MAX House Of Real Estate
5113, 901 64 Avenue Ne
Calgary, Alberta
Great opportunity to own a turn key burger restaurant and milkshakes ready to take over In Deerfoot City Mall. Also, permitted to serve ice cream. This is a well established on-going restaurant for 6 years you can convert to different food concept if you wish. Full equipped, commercial kitchen with 10 ft canopy, freezers, walk-in coolers, s/s exhaust& range...everything needed to start. The monthly rent is $9,707 op. cost included. Seating capacity for 40 people inside. High ceilings make the space open and modern. Access to patio. No business hours restriction. Ample parking throughout the shopping area. (id:57312)
Diamond Realty & Associates Ltd.
906, 8880 Horton Road Sw
Calgary, Alberta
Welcome to this beautifully updated 1-bedroom plus flex condo in London at Heritage, located in the vibrant Haysboro community. Situated on the 9th floor with stunning south-facing mountain and city views, this property offers the perfect blend of modern living and convenience. Whether you're an investor or a first-time homebuyer, this unit offers incredible potential. This bright and spacious condo features an open-concept layout with 9-foot ceilings and large windows that let in plenty of natural light, highlighting the expansive living room. The kitchen has all new appliances, including stainless steel fridge, stove, and dishwasher, as well as sleek granite countertops, dark cherry cabinetry, and a convenient eating bar for casual dining. The flex space is ideal for a home office, studio, or additional storage, while the spacious bedroom provides a cozy retreat. In-suite laundry adds to the convenience of this home. Step outside onto your private balcony and enjoy sweeping south-facing views of the mountains and the city skyline, perfect for relaxing or entertaining guests. If you prefer shared spaces, take full advantage of the building’s amenities, including a rooftop garden, library, and patio on the 17th floor, offering panoramic views and a great place to unwind or host gatherings. Recent upgrades include a new Baxi boiler, replaced in fall 2022, ensuring reliable and efficient heating throughout the unit. This well-maintained, pet-friendly building also offers concierge service, unassigned heated underground parking, 3 elevators, and 24-hour security for peace of mind. Located just steps away from the LRT, you'll have easy access to downtown and the rest of Calgary. The building’s parkade is directly connected to Save On Foods, a professional building, and a strip mall, making it incredibly convenient for shopping. Excellent opportunity to own in a fantastic location with all the amenities you need. Modern upgrades, prime location, and mountain views - whet her you're looking for a smart investment or your first home, this property offers tremendous value and potential! (id:57312)
Exp Realty
228 Kelley Road
Hinton, Alberta
Land and building for sale, Building "As is Where is". building size approximately 1923 sq ft, shed in back approximately 50 sq ft, lot is just over 1 acre and has a fenced yard. (id:57312)
RE/MAX 2000 Realty
172 Tuscarora Heights Nw
Calgary, Alberta
Welcome to this stunning 4-bedroom, 3-bathroom home located in the heart of the family-friendly neighbourhood of Tuscany. This well-maintained gem boasts a bright, open main level filled with natural light and gleaming hardwood and tile floors. The spacious updated kitchen is perfect for entertaining, featuring a large island, granite countertops, a walk-in pantry, and an inviting eating nook that overlooks the peaceful backyard. The cozy family room, complete with a gas fireplace, is ideal for relaxing, while the main level also includes a formal dining room and the convenience of a laundry room. Upstairs, you’ll find brand-new carpet and a massive bonus room with vaulted ceilings, providing the perfect space for a home theatre or play area. The primary bedroom is a true retreat with a walk-in closet and a luxurious 4-piece ensuite with skylight and a relaxing jetted tub. Two additional generously sized bedrooms and another 4-piece bathroom complete the upper level. The fully finished basement offers even more living space, featuring a large recreation room, a fourth bedroom, and lots of storage space. Outside, the backyard is a serene oasis with mature trees, a garden and deck perfect for summer BBQs, and plenty of room to enjoy outdoor activities. The double-attached garage is insulated with a long driveway. This originally owned home has been well cared for and has had many updates in the last 10 years, including the kitchen, bathrooms, roof, hot water tank, electrical, and eavestroughs. Quiet location, a short walk to the LRT, walking/biking paths and the beautiful Tuscany ravine This gem won’t last long! Check out the 3D tour or schedule your private viewing today! (id:57312)
Exp Realty
4827 5 Avenue
Edson, Alberta
This charming bungalow was built in 1923 and combines character with modern upgrades. It has undergone extensive renovations, including being lifted in 1992 to install a full concrete basement. Further updates in 1996 effectively renovated the home to a 1955 age standard as per Town assessment. The main floor features a spacious, open living area with a living room and a dining room that will accommodate family gatherings. The light filled kitchen is at the back of the home and has lots of cabinets and counter space, a pantry cupboard, room for a small dining set and there’s a stackable washer/dryer that creates a self-contained space for this level. Two bedrooms and a 4-piece bathroom round out the main floor. The back entrance provides access to both the main level and the fully developed basement, while there is also a separate side entrance to the lower level. The basement includes a workshop/storage/laundry room at the back and additional living space at the front, which consists of a living area with a kitchen and dining area, a large bedroom and a 4-piece bathroom. Many upgrades have been made, including new wiring, an upgraded electrical panel, upgraded furnace and water heater, back flow value and sump pump installed, improved insulation (including blown-in insulation in the attic), kitchen cabinets, and a metal roof. The covered front veranda has been redone recently and provides a great spot to enjoy the outdoors and have shelter when entering the home. The mature yard is a garden enthusiast's paradise with the backyard hosting numerous fruit trees and bushes, including apple, chokecherry, crab apple, saskatoon, and raspberry bushes, along with a large garden area and there’s various flower/perennial beds around the home. A large shed provides storage for the yard equipment and off-street parking is accessible via the back-alley. The convenient location of this home allows for walking to all amenities including the medical centre, banks, shopping, restau rants, schools, parks and playgrounds. (id:57312)
Royal LePage Edson Real Estate
G11a, 260300 Writing Creek Crescent E
Balzac, Alberta
UNIT G11A AROUND 145 sq. feet of useful space, its a corner unit with one glass wall and sliding door. its great central location will activate your business. Close location to the famous CrossIron Mall, Airdrie and NE communities and the lowest sale price of this unit. Its a corner unit at a great location and should not be missed. Heated underground free parking. Visit this unit and imagine you opening a business at this fully built unit with tiles, paint and lighting. new kids jumping castle on top floor the New Horizon Mall a Great playground and family entertainment mall (id:57312)
Cir Realty











