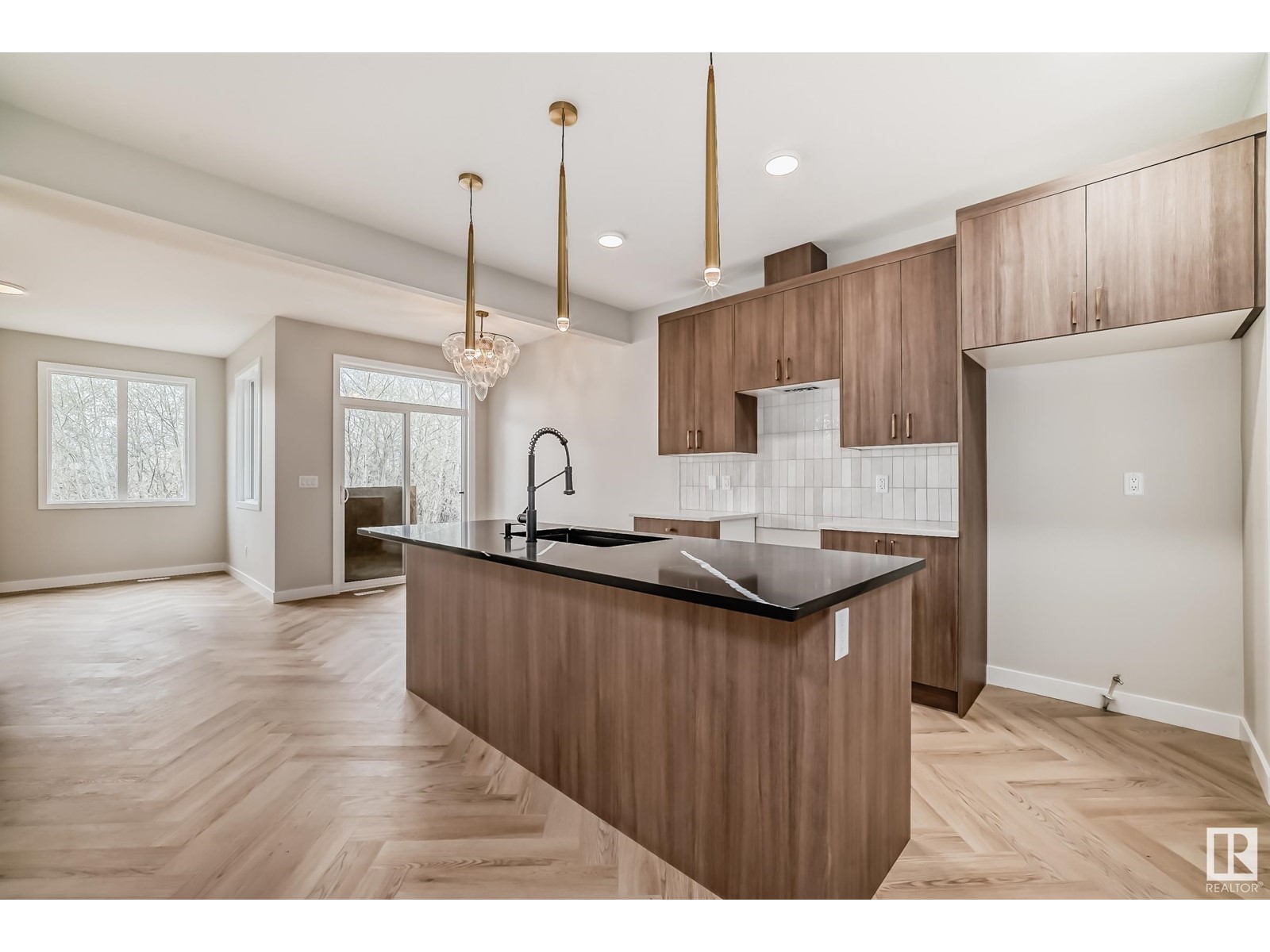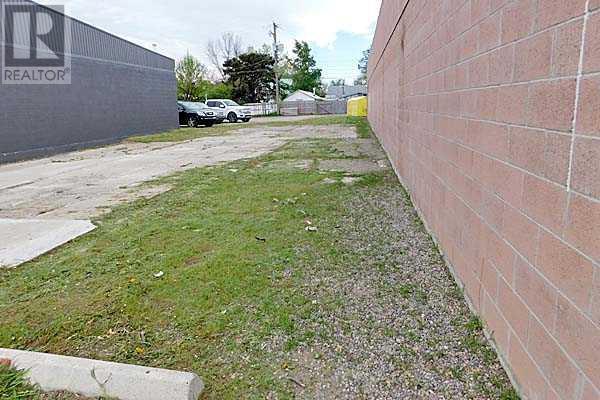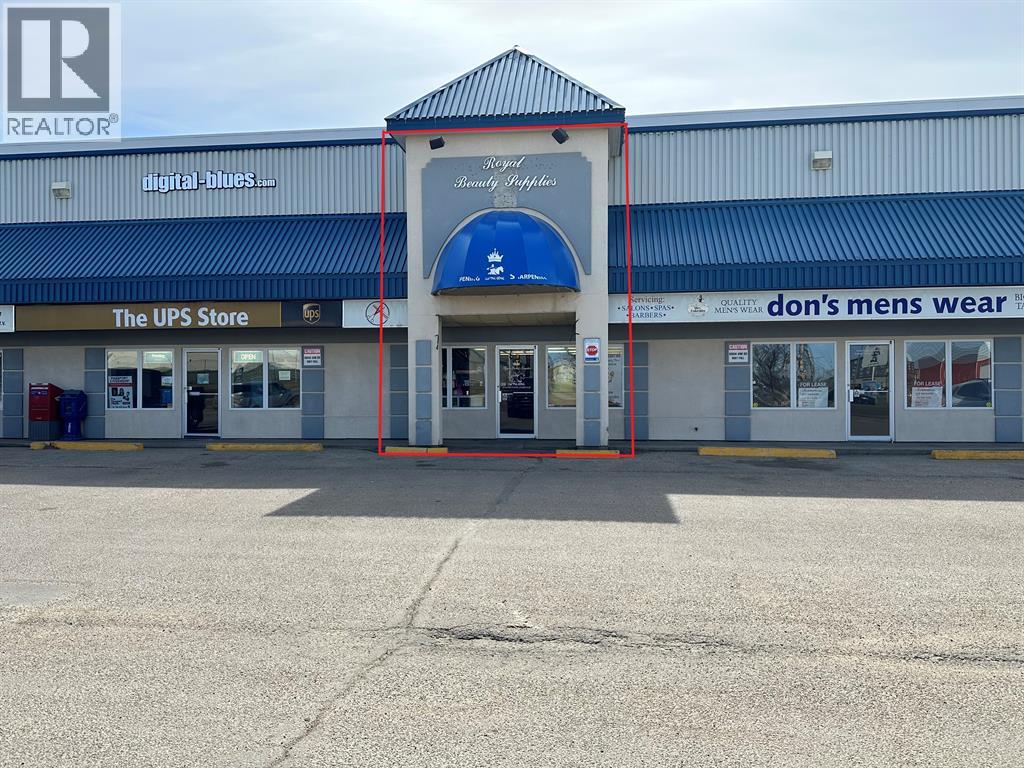6322 27 Av Sw
Edmonton, Alberta
Discover this stylish half-duplex full sized attached garage home in the new Mattson Community, featuring a LEGAL BASEMENT SUITE for immediate rental income potential! Step onto the front porch and into the foyer of this inviting home. The main floor open concept living area with a half bath, mud room, dining area and a stunning kitchen equipped with stone countertops, water line to the fridge, gas line to the stove, full height tile backsplash, and 42 cabinets. Upstairs, youll find convenient stacked laundry, a 4pc main bath, two additional bedrooms, and a owners suite with a walk-in closet and 4pc ensuite. The one-bedroom, one-bath LEGAL BASEMENT SUITE mirrors the main floor's high-end finishes and includes in-suite laundry. Currently under construction, with completion est. for January. Photos are from a previous build; legal suite images are not available. Dont miss this opportunity for modern living with added income potential! $3,000 appliance allowance and front & back landscaping included. (id:57312)
Maxwell Polaris
135 49th Avenue W
Claresholm, Alberta
Large North facing empty commercial double lot with back alley access in the town of Claresholm. Well located with active businesses all along the street , there are many approved and discretionary uses for a C1 zoning designation in Claresholm and a list can be found on the Town of Claresholm website. This is one of the main business thoroughfares and would make a great commercial location for a variety of occupations. (id:57312)
Maxwell Capital Realty
713054 Range Road 80
County Of, Alberta
Exceptional Acreage Retreat Just 8 Miles from Grande Prairie!Welcome to this stunning 11-acre property, featuring a beautifully updated 2572 sq. ft. bungalow that seamlessly blends modern upgrades with serene rural living. From upgraded flooring, paint, lighting, vinyl windows, and a brand new septic system this well-maintained home offers the perfect balance of comfort and style.Step into a spacious, family-friendly layout designed for both functionality and relaxation. The kitchen, with ample workspace, flows effortlessly into the dining area, which opens onto a gorgeous enclosed sunroom—a tranquil spot to enjoy breathtaking views in every season. The living room’s cozy gas fireplace invites relaxation, while the main-floor laundry adds convenience.The master suite is a true retreat, complete with a beautiful ensuite featuring dual sinks and a walk-in shower. Two additional oversized bedrooms on the main floor share a full bathroom with dual sinks, ensuring plenty of space for family or guests. The large entrance includes a bonus area, currently set up as a hair salon but versatile enough for use as an office or hobby space, conveniently located near a beautifully tiled full bathroom with a shower.The fully developed basement provides endless possibilities, featuring a family room with a wood-burning fireplace, an extra bedroom, a half bath, cold storage, and generous storage space. Love to entertain? A pool table is included, adding to the home’s charm and versatility.Outside, the property shines with a 24x30 detached garage, a powered shed, and additional outbuildings, including a grain bin, for all your storage and workshop needs. The fully fenced pasture is perfect for horses, with the option to rent additional land nearby for livestock.Surrounded by mature trees, this property offers unparalleled privacy and wind protection. The inviting firepit area is ideal for cozy evenings under the stars.With three wells (one currently in use), a brand-new s eptic system, and its prime location just minutes from Grande Prairie, this property is the ideal combination of rural tranquility and urban convenience. (id:57312)
Grassroots Realty Group Ltd.
30, 75 Templemont Way Ne
Calgary, Alberta
Located in a great neighborhood, on a quiet street next to a large green space and park, where you will find this charming home. This corner unit features over 1600 sq ft of livable space, The main floor features 2 bedrooms a full bathroom, a living room, a dining room, and an open kitchen. The fully developed basement has 2 good-sized bedrooms, and a rec/living room, followed by a large full bathroom, laundry room, and additional storage area. Enjoy your Summer and fall days in the large fenced-in backyard is a great place for the kids to play or just take some time out of your day to unwind. This hidden gem is located off the main road next to a large green space and park for your quiet enjoyment. Quick access to major bus and travel routes and only Minutes away from all the amenities and shopping as well as schools which makes this a must-see. Book your viewing today! (id:57312)
Kic Realty
106 5124 Twp Rd 554
Rural Lac Ste. Anne County, Alberta
Introducing a brand new two-bedroom bungalow, crafted by Fox Maple Homes, nestled on a 1-acre lot complete with an RV hookup and a charming two-room cabin. This thoughtfully designed home features two spacious bedrooms, a full bath with ample cabinetry, and an open floor plan with a vaulted ceiling in the kitchen and living area. Kitchen boast of custom cabinetry and quartz countertops. The well-appointed kitchen includes a generous pantry. Oversized patio door open to a large 12X30 covered deck, perfect for relaxing while overlooking the private backyard and firepit area. Located just a short walk from the lake and boat launch, this property offers easy access for kayaking or paddle boarding, fishing and boating.. Ideal for year-round living or a recreational retreat, this home is ready for you to enjoy. (id:57312)
Century 21 Masters
79 Blackwolf Pass N
Lethbridge, Alberta
Welcome to the "Edderton" by Stranville Living Master Builder, located in the award-winning north side community of BlackWolf. This neighborhood is conveniently located between 13th St. and 28th St. North and includes several parks, such as Wolfridge Park, Wolfrun Park, and the expansive Legacy Park. Take advantage of the recreational activities available in this community by enjoying the spray park, skate park, and both tennis and pickleball courts. Enough about the community, let's get to the home. The Edderton model flows nicely from the front entry to the ample living room through the kitchen and into a well-lit dining room. The beautifully appointed kitchen comes with Adora Cabinets extended to the ceiling, fully tiled backsplash, and quartz countertops on both the base kitchen cabinets and the island. Stranville Living's top tier appliance package includes a seamlessly integrated paneled Fisher & Paykel fridge, paneled dishwasher, induction cooktop, built-in hood fan, and a stainless steel wall oven and microwave combo unit. On the upper level you'll find all three bedrooms, the main bathroom , and the laundry room set up for a stacking unit beside several shelves for storage. While the house is the real star of this property, we can't neglect to mention the massive pie-shaped lot that measures an impressive 130' along the east boundary and is over 4,900 square feet in total. Thank goodness your neighbors on either side have already built a fence! High efficient mechanical equipment, Low E windows, and spray foam in the rim joists help keep your heating and cooling costs in check. Must be seen to be appreciated! (id:57312)
Real Broker
4437 31st Avenue S
Lethbridge, Alberta
Welcome to the "Kinley" model by Stranville Living Master Builder, located in the highly desirable south Lethbridge community of Southbrook. This home backs directly onto the new Dr. Robert Plaxton K-5 public elementary school, whose property includes a new playground, soccer pitch, baseball diamond, and even a basketball court for today's active family. Southbrook is merely minutes away from big box shopping, various restaurants, and the VisitLethbridge.com arena and event center. Heading to the USA? The 24-hour border crossing at Coutts, AB is a short 57 minute drive on HWY #4. At 2,174 square feet of developed area, this home has a terrific amount of space for any size family and has an undeveloped basement that adds bedrooms #4 and #5 with a second family/living room, and a 3-piece bathroom upon completion. The main floor includes a beautifully appointed kitchen with Adora Cabinets extended to the ceiling, fully tiled backsplash, and quartz countertops. Stranville Living's top tier appliance package includes a seamlessly integrated paneled Fisher & Paykel fridge, paneled dishwasher, induction cooktop, built-in hood fan, and a stainless steel wall oven and microwave combo unit. A 10' extended eating bar on the kitchen peninsula can seat 4-5 people and is lit up by a couple very cool circular LED light pendants. The main floor also includes a flex room that can be used as a home office, yoga studio, or reading nook. A triple wide sliding patio door and large windows light up the dining room and living room, which also includes a sleek electric fireplace, built into floor to ceiling tile. Other main floor features include lockers at the mudroom, a built-in desk, and a 2-piece powder room. The second level includes three bedrooms, media room, and a large laundry room. The primary bedroom has a corner ensuite bathroom with freestanding soaker tub, dual vanities, and a tiled shower. The primary bedroom walk-in closet itself is nearly 100 square feet! This property is also fully fenced and includes a 12'x 12' rear deck with stairs to grade and a natural gas line for a BBQ. High efficient mechanical equipment, Low E windows, and spray foam in the rim joists help keep your heating and cooling costs in check. Must be seen to be appreciated! Photos contain virtual staging. (id:57312)
Real Broker
201, 9625 97 Street
Grande Prairie, Alberta
Explore this turn-key medical/professional property spanning 5,490 sq.ft., this prime real estate boasts elevator access and is strategically positioned in Grande Prairie's Central Business District within Junction Point. Immerse yourself in high-quality leaseholds, meticulously designed to accommodate up to 16 office/exam rooms, an expansive therapy/bullpen area, a welcoming waiting room, and essential office support spaces like storage and washrooms. The abundance of windows on three sides floods the space with natural light, creating an inviting atmosphere. Don't miss the chance to secure this property at a remarkable value, and a rare opportunity to acquire a space well below current market rates. Act now and position yourself in a premium location designed for success. To book a showing or for more information call your local Commercial Realtor®. (id:57312)
RE/MAX Grande Prairie
3504, 1188 3 Street Se
Calgary, Alberta
A great opportunity to own an apartment in a prestige building in downtown Calgary. AIRBNB approved, this beautiful unit is on the 35th floor offering a breath taking views of the city, (2) two bedrooms, (2) two bathrooms, corner unit with two balconies, in suite laundry, in the prestigious Guardian (south tower), the floor to ceiling windows offer a panoramic view with an abundance of natural light during the day and an incredible views of the city night lights, the two balconies offer an ample space for your BBQ with a gas line, furniture are included, this building offers many services which includes, concierge services, security, yoga studio, gym, social lounge opening onto a garden terrace and an under ground parking, Throughout the rest of the building, you'll find a range of amenities designed to enhance your lifestyle. The equipped gym offers a wide variety of equipment for all your fitness needs and provides 24-hour access. 24-hour concierge service at the front desk ensures added security. A workshop caters to Do it yourself enthusiasts, while the garden terrace offers a serene retreat with lounge seating, a concrete fire bowl, a community garden, and a BBQ area for summer evenings. The social club features a communal table, beverage fridge, Wi-Fi, TVs, a fireplace, and cozy seating for gatherings. Step outside to find convenient access to Calgary’s top spots, close to the LRT station, sports venues like the Saddledome and BMO Centre, The Method multi-sports centre, a variety of great restaurants, the new Central Library, Bow Valley College, and scenic pathways along the Bow and Elbow Rivers. This exceptional condo offers unparalleled comfort, making it a perfect urban retreat. And if you choose to step outside, everything you need and desire is right at your doorstep. located steps away from restaurants, stamped ground, Saddledome, shopping and much more, don't miss this opportunity to own an investment property. (id:57312)
First Place Realty
146 Woodward Crescent
Anzac, Alberta
Country Living at its best, in Anzac Alberta! Great affordable property with just under an acre of land!!!This home features 3 bedrooms, 2 baths, including a soaker tub, and dual shower heads in ensuite. Home is bright, with ample sunlight through the skylight and windows, which gives you the beauty of your surroundings! Gas Fireplace in the living room for those chilly winter nights, air conditioning for the summer and a great back deck to allow you to enjoy your summer days entertaining family and friends! Sit out in the backyard, surrounded by trees, and have a campfire, you will enjoy the space, and peace of country living! Municipal Services are now all installed so no hauling water any longer. If you are looking for privacy. and some relaxation out of the city, this place is a great start! Plenty of room on this .92 acre parcel to build a garage, or park your trailer and boat! Anzac is a great community, with many community events, good school and is a quick commute to Fort McMurray! Property has been well taken care of, and is priced to sell! $345,000.00 (id:57312)
RE/MAX La Biche Realty
10 Goldenrod Place W
Lethbridge, Alberta
Welcome to the "Hemsdale" model by Stranville Living Master Builder, located in the desirable west Lethbridge community of Country Meadows. Tucked on the northern edge of West Lethbridge, Country Meadows boasts a tag line of "10 Minutes To Anywhere", which is pretty accurate considering it's convenient access to Metis Trail, University Drive, and the Crowsnest Trail. Directly to the south of Country Meadows, you'll find a K-5 public school scheduled to open in the fall of 2025, and continuing south, the Cavendish Farms Centre with two ice arenas and the Lethbridge Curling Club. Connected to the Cavendish Farms Centre is the Cor Van Raay YMCA with it's state of the art Aquatic Center, Fitness Center, and even a Licensed Child Care Center. But what about the house? This bi-level model greets you with a fantastic foyer up to your main living area with a beautiful kitchen, dining room, and living area. The main floor includes a beautifully appointed kitchen with Oak slab Adora Cabinets, fully tiled backsplash with gold accents, and quartz countertops for both the base cabinets and island. Stranville Living's top tier appliance package includes a seamlessly integrated paneled Fisher & Paykel fridge, paneled dishwasher, induction cooktop, built-in hood fan, and a stainless steel wall oven and microwave combo unit. A large sliding patio door off the dining room exits onto your future deck and into the backyard. The living room faces west and the lighting from the large set of high efficient windows makes this room absolutely glow. The main floor is finished by two additional bedrooms and a staircase leading to your secluded primary suite. The large primary bedroom includes a walk-in closet and a 4-piece ensuite with a custom tiled shower and sliding glass door. High efficient mechanical equipment, Low E windows, and spray foam in the rim joists help keep your heating and cooling costs in check. Must be seen to be appreciated! Photos contain virtual staging. (id:57312)
Real Broker
104, 9899 112 Avenue
Grande Prairie, Alberta
Versatile commercial space located in a landmark plaza that is ideal for an owner operator to make their own. The current owner has outgrown the space and needs to upsize, the location has been great for their business. This property consists of a total of 2,500 sq.ft. which includes 1,000 sq.ft. of mezzanine area and offers great exposure onto 98 Street with ample parking for clients. Currently the unit is operating as a retail location, with offices and staff area upstairs, but would be ideal as a professional space or any number of business'. This could be your chance to own your own building and have your business pay the rent at a price point that will not break the bank. Call your Commercial Realtor® today to book a showing. (id:57312)
RE/MAX Grande Prairie











