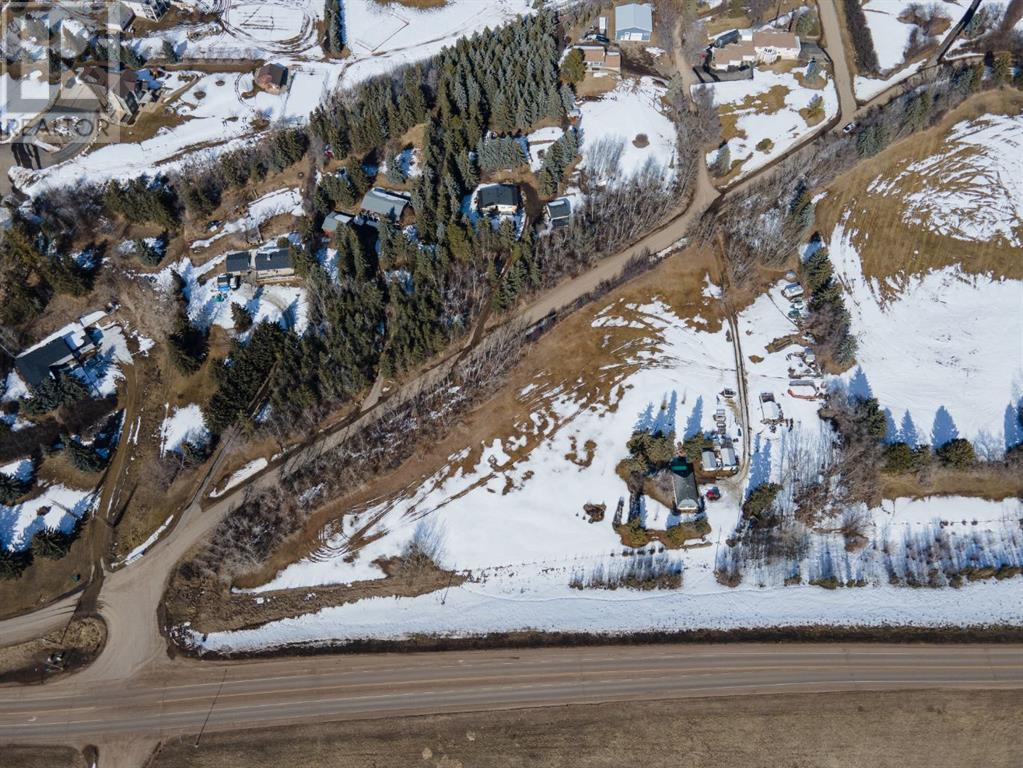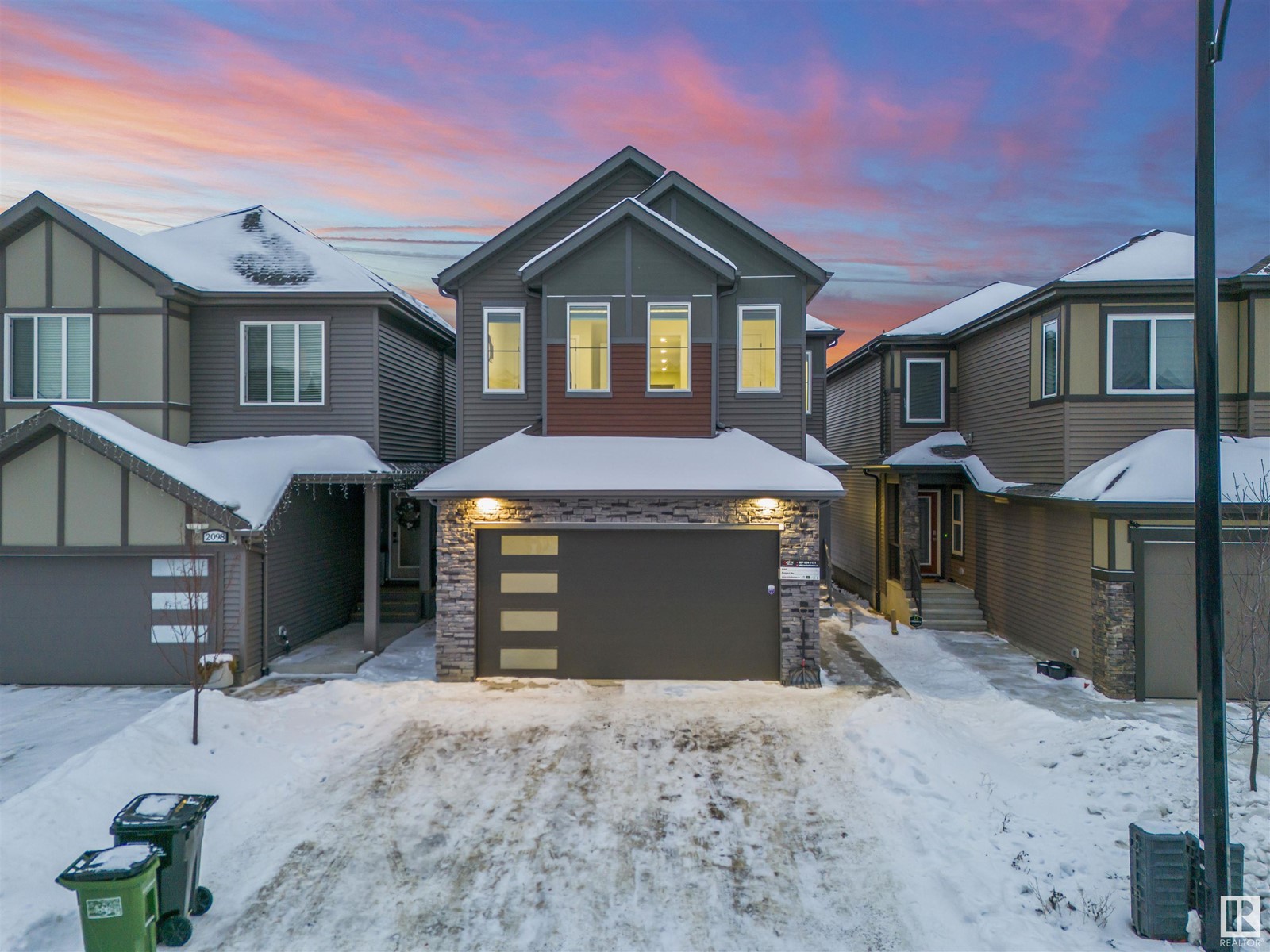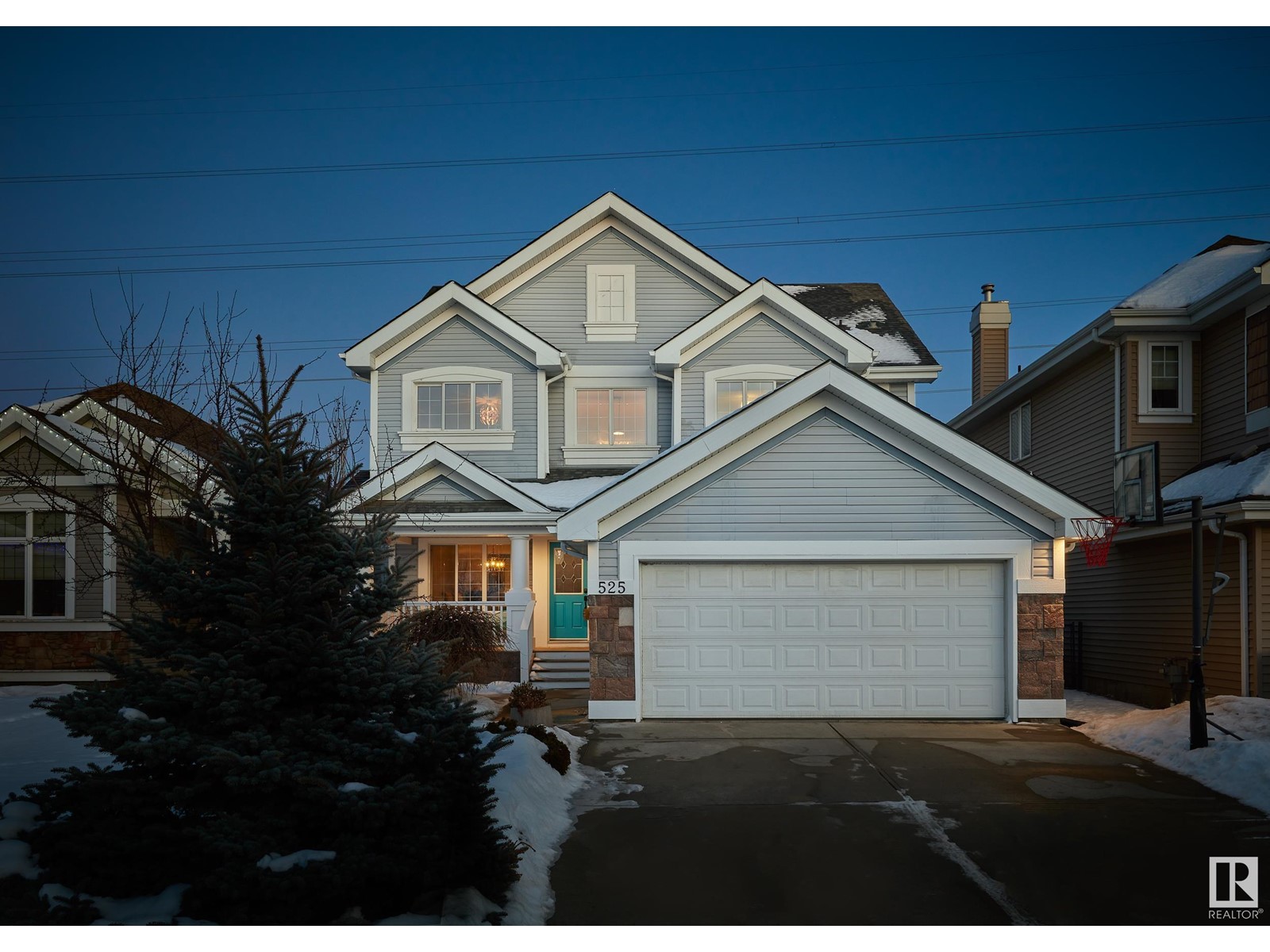63513 Rge Rd 471
Rural Bonnyville M.d., Alberta
Let Nature Surround You! Two acreages for the price of one! Over 3 acres combined located just 1 1/2 miles from Manatokan Lake. Own a piece of history with this 1940s school converted to a year round home. Completely renovated throughout! This open concept living space includes solid wood kitchen cabinets, cozy wood stove, laminate flooring and laundry hookups. Raised living room has gas stove and large windows. 3 pc bath offers an oversized stand up shower. 40' X 50', 2013 shop is heated and includes a 16' overhead door, concrete floor, water/sewer, separate approach and driveway. Yard is partially fenced and includes 3 sheds and a treed, private RV parking area with power hook ups. Close to boating, fishing and easy commuting to oil activity. Invest Today! (id:57312)
RE/MAX Bonnyville Realty
636 Buffaloberry Manor Se
Calgary, Alberta
This stunning Onyx model home features an executive kitchen with built-in stainless steel appliances, a gas range, island with waterfall edge, Silgranit sink, and walk-in corner pantry, all highlighted by a tile backsplash. Designed for modern living, it offers 2024 specifications, a 9' basement ceiling, main floor den, and full bath with walk-in shower. The primary bedroom includes a walk-in closet (W.I.C.), and there’s a side entrance. LVP flooring is found in all bathrooms and the laundry room. The main floor great room includes an electric fireplace, while the stairwell showcases paint-grade railing with iron spindles. The upper floor includes a loft with vaulted ceiling. Additional highlights include a basement space rough-in (RI), offering flexibility and comfort throughout this beautifully appointed home. Photos are representative. (id:57312)
Bode
181 Elgin Meadows Park Se
Calgary, Alberta
JEWEL OF A DEAL! This Air-conditioned two-story home features 2 big bedrooms up, upper bonus room, 2.5 baths, and a new 24' x 22' garage! This open modern design has a great room, kitchen & nook area and side door entry, very bright! The kitchen offers upgraded GRANITE countertops, maple shaker style cabinet doors, a central Island with a flush eating bar, stainless steel appliances, and a window over the undermount stainless steel sink, which overlooks the big east-facing backyard! You can watch the kids play in the fully landscaped backyard. The nook area also has large patio doors leading to the oversized two-tiered wood deck. Upstairs, you'll find an open bonus room, a kids' bedroom and a good-sized primary bedroom, which offers a "spa like' ensuite with a large soaker tub, separate shower, and large 8'8" x 6' walk-in closet & more windows. The BIG bonus with this home is the oversized rear detached DOUBLE CAR garage!!!! No more scraping the windows or waiting to save enough money for a new garage. It's DONE! In addition, this home includes the following upgrades: covered entry, updated LED lighting, plumbing fixtures, newer HWT and a rare side yard door entry! Immaculately maintained with excellent design choices, you will love this home! Nicely located on the east side of Mckenzie Towne and very close to all amenities: CBE and Catholic schools, parks, pathways, transit, Tim Hortons, Stoney Trail, Shopping, toboggan hill, daycare(s), and playgrounds. April 2025 possession date available. Don’t miss this opportunity. Call your friendly REALTOR(R) to book your viewing right away! (id:57312)
Jayman Realty Inc.
1501, 519 Riverfront Avenue Se
Calgary, Alberta
Experience urban living at its finest in the heart of the East Village nestled within Evolution Fuse! This exquisite 1 Bedroom, 1 Bathroom, West facing, 15th floor residence exudes contemporary elegance and offers luxury living. As you enter this beautiful highly maintained property you immediately see the expansive view of downtown the river and surrounding area. The sleek and modern kitchen is equipped with premium stainless steel appliances, gas range, granite countertops, granite backsplash and ample cabinet space. The living and dining area seamlessly flows onto the large balcony (148.5 Sqf) through sliding glass doors, creating a beautiful indoor-outdoor experience complete with gas BBQ hookup. Bathroom has in-floor heating, large soaker tub and large vanity with granite counter top. The bedroom offers a walk-in closet, blackout blinds and has separate thermostat to control the temperature directly from main living area. Additionally a full-size washer/dryer, central air-conditioning, a secured storage locker and parking stall. Enjoy an array of amenities at Evolution, including a 2nd floor outdoor garden common area, entertaining lounge, two fitness centre’s complete with steam room and sauna, and personalized concierge services + 24/7 security. Embrace the vibrant riverfront lifestyle with easy access to scenic walking / biking paths along the river or directly to the downtown core, dining, numerous shops / services and the convenience of the close proximity C-Train station. Don’t forget the new Scotia Place coming in 2027 which will only enhance the desirably of The East Village. This property must be seen - it shows beautifully! (id:57312)
Unison Realty Group Ltd.
27, 26540 Highway 11
Rural Red Deer County, Alberta
HORSE OWNERS! This 4.15 acre acreage is zoned for up to two horses, is fully fenced, and you're just minutes from Red Deer and all on pavement! Situated in Balmoral Heights, this property can also be SUBDIVIDED into two lots for future development potential, and with a natural slope and South West exposure, there are two ideal building sites for walkout homes with views of the city and mountains. The existing home has received some upgrades over the years in the form of insulation, plumbing, electrical, etc and offers two bedrooms on the main floor, with a full bath and another bedroom in the basement. The home does require TLC inside and out, but could be renovated to suit, or go ahead and build your dream home on one of the many ideal building sites! Affordable acreage properties that allow horses this close to town are almost impossible to find! (id:57312)
RE/MAX Real Estate Central Alberta
5208 41 Streetcrescent
Innisfail, Alberta
This charming bungalow at 5208 41 Street Crescent in Innisfail, AB offers the perfect blend of comfort, space, outdoor living with a convenient location. Featuring 3 bedrooms and 2 baths, this home is perfect for families and those who love to entertain. From the moment you enter, you'll be impressed by the vaulted ceilings and the newer vinyl plank flooring that runs throughout, giving the home a fresh and modern feel. The large, south-facing front windows fill the home with natural light, creating a warm and inviting atmosphere. The kitchen/dining area provide an excellent space for family gatherings, while the vaulted ceilings add a sense of grandeur to the living room area. The primary bedroom offers two closets, including a walk-in. The basement of this home is perfect for unwinding or hosting guests. With a large family room, there's room for movies, games or any activities you enjoy. The additional bedroom in the basement is perfect for guests or a teenager's private space. A 3-piece bath with a shower adds convenience, while the extra storage area ensures everything has its place. Step outside to enjoy the covered deck – ideal for morning coffee or evening relaxation. The 24x24 detached garage is drywalled and offers ample space for vehicles or a workshop. While it's not heated, it’s still a perfect space for your hobbies or extra storage. The spacious backyard features a brick patio, perfect for summer BBQs, and a beautiful mountain ash tree that adds charm and shade. This home is situated in the fantastic family neighbourhood of Carriage Park, just minutes away from John Wilson Elementary, Innisfail Middle School, Innisfail High School, and St. Marguerite Bourgeoys Catholic School. You'll also have easy access to the medical center, aquatic center, and all the amenities you need. Plus, enjoy a quick walk to Circle K in the summer for a refreshing Slurpee! (id:57312)
Century 21 Maximum
41 Stonehouse Crescent Nw
High River, Alberta
Great opportunity to own the most highly sought End Unit in the Stonehouse Development. This rare 3 Bedroom and 2.5 Bath unit has over 1300 sq ft of space finished over 3 levels and backs onto the farmers field. The main level features an open living area with 9ft ceilings and natural light pouring in from the south facing patio doors and the extra windows provided by being an end unit. The kitchen features a large centre island complete with stone countertops, perfect for cooking and entertaining guests. The kitchen leads out onto a beautiful south facing deck Upstairs you will find a large Primary suite complete with a full 4 piece ensuite bathroom and double closets. There are 2 more generous bedrooms which share their own separate 4 piece bathroom and enjoy the convenience of upstairs laundry. The ground level has a welcoming entryway, a separate den/office space and 2 piece powder room. The single attached garage is 22ft deep, with room to park your full sized truck. There is also a full size driveway in front and this unit is located very close to additional street parking. This premium unit sides onto large greenspace and enjoys the added privacy of only having one neighbouring property. This well maintained unit is close to the river and paths and has easy access to schools and shopping. Don't miss out on the opportunity to own the best unit in the entire Stonehouse complex. (id:57312)
Cir Realty
2096 Graydon Hill Cr Sw
Edmonton, Alberta
Discover Graydon Hill! This stunning 7-bedroom, 2-storey home features high-end finishes and an open-to-above design. The bright kitchen includes a spice kitchen, and the main floor offers a bedroom and full bath. Upgraded triple-pane windows enhance comfort. The basement has a legal 2-bedroom suite with a separate entrance. Quartz countertops and all appliances are included. The master bedroom boasts a 5-piece ensuite with a soaker tub and walk-in closet. Close to amenities, trails, and green spaces—move-in ready for your family! (id:57312)
Exp Realty
3703 50a Street
Red Deer, Alberta
Nestled across from a beautiful park and lush green space, this large 5 bedroom, three-bathroom bungalow offers the perfect combination of space, comfort, and modern updates. Situated on a generous lot, this property presents endless possibilities for families.Main Floor Highlights: The main level has been completely updated, featuring a new kitchen with large island has ample room to cook, entertain, and create. Its open layout and expansive floor plan make it ideal for large gatherings or everyday living.Fully developed basement features: The basement has been thoughtfully renovated and boasts two well-sized bedrooms, a full updated bathroom, and a spacious family room complete with a wet bar—perfect for entertaining guests or enjoying cozy nights..Additional Highlights include an attached double garage connected by a breezeway, which could be converted into a massive mudroom or storage area.A mature backyard with storage shed, a garden area, and a small patio for outdoor relaxation.This property is more than just a house; it’s a versatile and well-maintained home ready for its next chapter. Don’t miss out on the opportunity to live in a prime location with everything you need to make it your own. (id:57312)
Royal LePage Network Realty Corp.
1101, 5305 32 Avenue Sw
Calgary, Alberta
HIGHLIGHTS: End Unit, Overlooks green space/park, Heated Garage, Modern Kitchen, and Walking distance to Amenities. WRITE-UP: This end-unit townhouse, built in 2015, offers 1,601 sq.ft of living space in the Glenbrook community. With four bedrooms and three bathrooms, the home provides a functional layout for comfortable living. The open-concept main floor includes large windows that bring in natural light, with views of the green space, dog park and playground, which you overlook from the second floor. The kitchen is equipped with stainless steel appliances, quartz countertops, and ample cabinet/shelf space.The upper floors feature three bedrooms, including one with an ensuite. The fourth bedroom is located on the ground floor, offering flexibility for guests or a home office. The home also includes a heated single-car attached garage. With the off-leash dog park across the street, easy access to schools, and walkability to most shopping, Glenbrook Park is definitely worth checking out. (id:57312)
Exp Realty
314, 2204 1 Street Sw
Calgary, Alberta
Amazing condo in desirable Mission! This 1 bedroom condo boasts new, professionally installed laminate floors, new Bosch dishwasher and new European style washer/dryer combo. The unit has fresh paint and an amazing open floorplan with sunny, south exposure. The large balcony has plenty of room for your bbq and patio furniture. Walk the river pathways or walk for coffee along trendy 4th Street SW. With underground parking and common laundry area as well, this building is great for the first time buyer or investor. Call today to book your private showing! (id:57312)
Real Broker
525 Stewart Cr Sw
Edmonton, Alberta
An exceptional family home in the lake community of Summerside backing walking trails. The main level offers a spacious kitchen area with elegant cabinetry, granite countertops and s/s appliances. That is complemented by the living room with custom wall shelving that frames the fireplace. This level also features a dining room and office space. Upstairs is home to 3 bedrooms including an expansive primary retreat. This is beautifully paired with a spa inspired ensuite. Large soaker tub, shower, and oversized walk-in closet. The other two bedrooms offer a generous size + spacious closets. The upper level also features a 4pc bathroom for the kids + massive laundry room. The fully finished basement is a large open concept design that creates the ultimate setting for family movie nights and kids play areas. The basement also features a flex room that could be used to host guests or a second office area. The backyard setting is unmatched. Stamped concrete deck + outdoor pizza oven to enjoy your summer nights. (id:57312)
Sotheby's International Realty Canada











