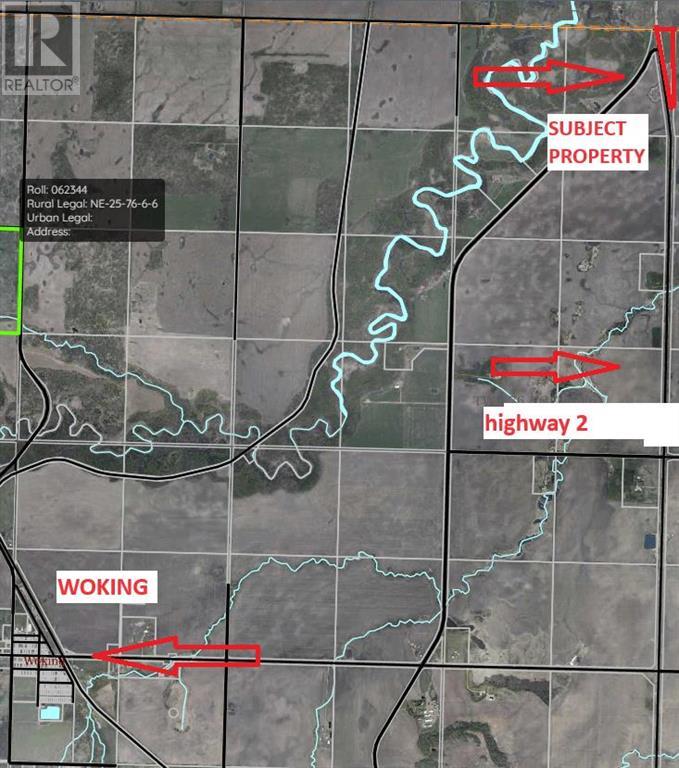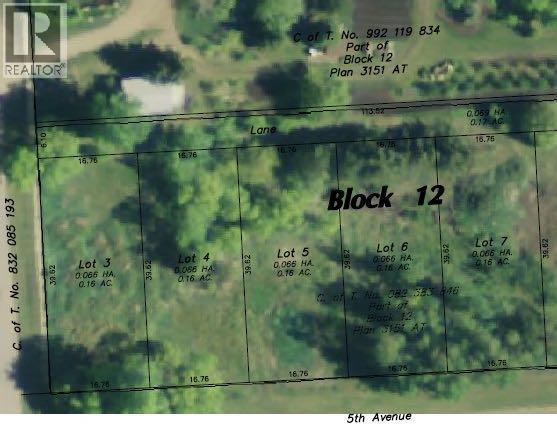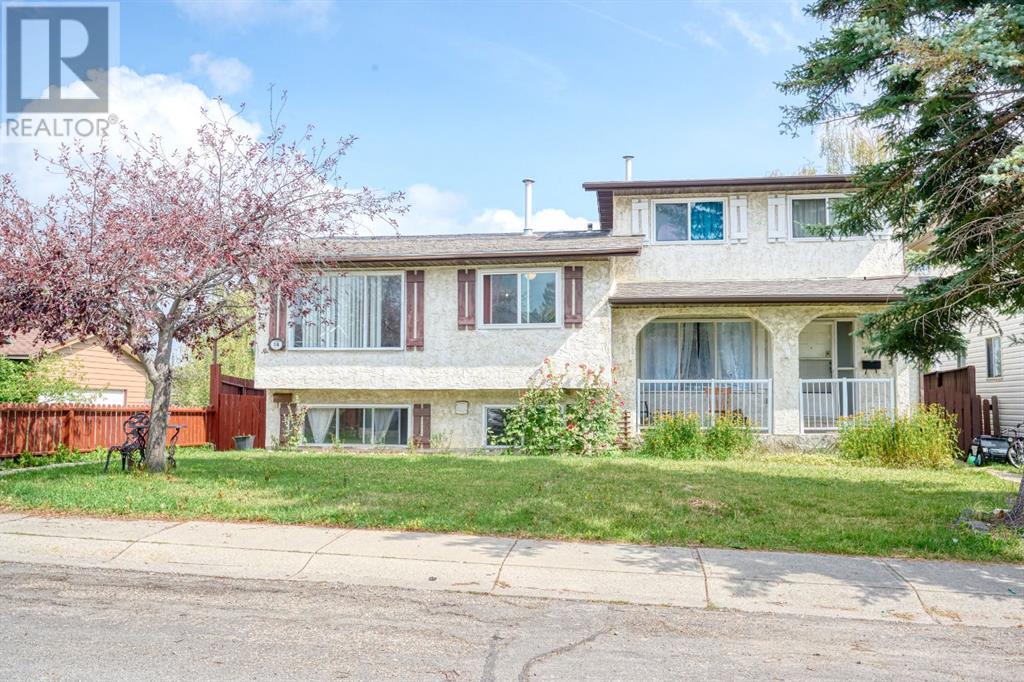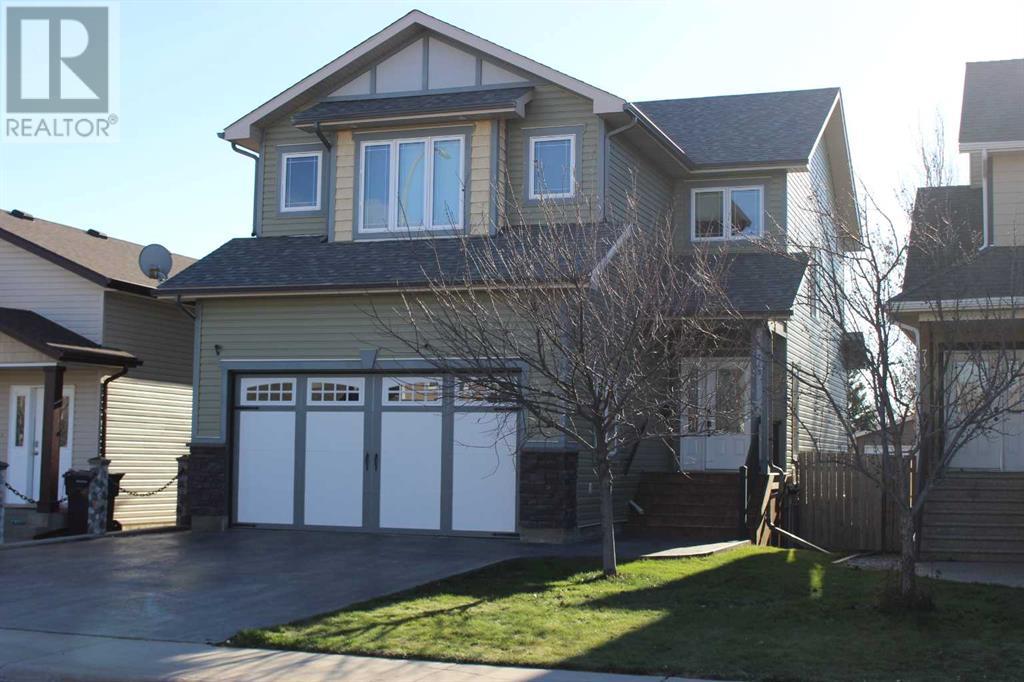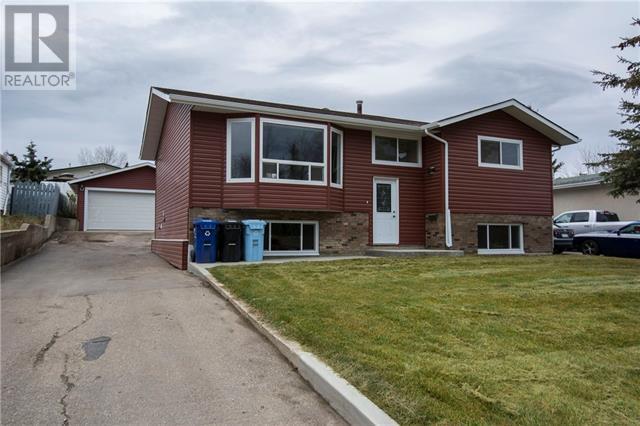Ne-33-76-5-W6 Hwy 2
Rural Saddle Hills County, Alberta
Great little 7 acre parcel with great exposure to highway 2. This property has an AG zoning attached to it. If you are looking for the zoning details please reach out to your favorite real estate agent to get a copy (can be found in supplements). Could be a nice spot for an acreage or potentially a small business. Vacant land, lightly treed. (id:57312)
Grassroots Realty Group Ltd.
103d, 8640 103 Avenue
Grande Prairie, Alberta
Great value! This condo has plenty of living space and with the bedrooms and kitchen and living room on one level the provides a great sense of open concept living. The kitchen is large, with beautiful maple cabinets, pantry and ample storage space. The living room is a large space that has patio doors that lead to your own stone patio with natural gas BBQ hook-up! The Master is a good size and has a large walk-in closet. There is a second bedroom and a good sized 4-piece bathroom as well. This home makes for a great place to call home or a great investment property to rent out! The condo comes with two out door parking stalls . Don’t miss out on this great opportunity! (id:57312)
RE/MAX Grande Prairie
51 Prestwick Bay Se
Calgary, Alberta
This beautiful two-storey home, filled with abundant natural light, is situated in the highly desirable community of McKenzie Towne. The main floor features a bright and welcoming front living room, a well-equipped kitchen with a central island perfect for meal preparation, and a spacious dining area ideal for entertaining. A convenient 2-piece bathroom completes this level. Upstairs, you’ll find three comfortable bedrooms, including a master suite that boasts a 4-piece ensuite bathroom and a walk-in closet for generous storage. The fully fenced backyard offers both privacy and functionality, with a handy storage shed and two dedicated parking stalls. This home’s fantastic location also offers close proximity to public transit, schools, retail amenities, a wide variety of restaurants, and major commuter routes. Don’t miss out—explore the virtual tour and arrange a visit to experience this perfect balance of convenience and style in person. (id:57312)
RE/MAX House Of Real Estate
214 Arena Avenue
Trochu, Alberta
GREAT OPPORTUNITY to own and operate a store with the option of returning the business to a full service convenience store and café. This 2400sq’ updated building has newer flooring and updated HVAC. Conveniently located on Arena Ave on a 50’ x 140’ lot with plenty of room in the back for staff parking. Run a store or return to the convenience store and café which ran for 33 years complete with a menu of burgers, pizza, subs, salads, and various breakfast options. The previous café even had an outdoor patio. The equipment is available for slurpees, hard and soft ice cream, beverage coolers, and ice. There were also tobacco sales, lotto, fireworks, various grocery, and more. Have other ideas? The building is in excellent condition and could accommodate various retail sales options. Showings by appointment only. (id:57312)
Coldwell Banker Mountain Central
602, 606, 610, 614, 618 5 Avenue
Elnora, Alberta
Large lot consisting of 5 parcels, each measuring 55' wide by 130' deep (7150 sq ft each for a total of 35,720 sq ft). Combined lots equal approximately .8 acres.The properties run along 5th Ave and King St. Services can be tied in to lines that run along King St. The alley (not developed) runs across the back from King St. to Princess St. The property is located in the Village of Elnora just east of Highway 21, approximately 45 minutes south east of Red Deer. Elnora is a quiet little Village where kids can play and you do not need to worry about them. The K-8 school is one block south on Princess St. (id:57312)
RE/MAX Real Estate Central Alberta
26 & 34 Boundary Road Se
Redcliff, Alberta
Fantastic opportunity to own 3 Industrial/Storage/Office buildings with excellent tenants and leases in place. These 3 buildings are IMMACULATE in condition and come with separate titles. Each building comes with a compound area plus one of the parcels has a heated storage building complete with overhead door. Parcels are as follows: #34 Boundary: Shop space 4320sq/ft, Office space 1685sq/ft, Heated Storage Building 1680sq/ft. Lot Size 70,638sq/ft. #26 Boundary: Office Space 4000sq/ft, Shop Space 900sq/ft. Lot Size 38,796sq/ft. Total square footage of All Buildings combined is Aprox. 12,585sq/ft. Total Land Size for both parcels is Appox. 2.5 acres. (id:57312)
River Street Real Estate
23 Grove
Rural Rocky View County, Alberta
Welcome to the GROVE at BEARSPAW! Fully serviced & TRULY RARE 4 ACRE TREED LOT providing ideal seclusion, wind protection & functionality. Enjoy the ESCAPE of COUNTRY LIFE with AMENITIES just minutes away. No BUILDING COMMITMENT and the ability to bring your own BUILDER. Nestled on a quiet paved cul-de-sac through the TREES with underground services to property line (GAS, POWER, TELEPHONE, WELL) + paved approach. Common sense Architectural Guidelines and Covenants apply to preserve value and consistency of the development. Desirable R-RUR zoning to allow for possible 2,045+/- sqft accessory building (Shop/Studio/Carriage House). Ideal SW exposure allowing for ideal garden + evening SUNSETS! New to Market. Call and schedule a viewing today and explore the possibilities of this remarkable property first hand! (id:57312)
RE/MAX House Of Real Estate
708 8 Street
Fox Creek, Alberta
Welcome to your new home! This meticulously maintained four level split is sure to impress. Totaling 4 bedrooms and 3 full bathrooms, there’s enough room for everyone. When you walk in you’ll enter the large living room, with a large window that lets in the morning sunshine. The open concept kitchen spans three walls and includes a center island, solid wood cupboards, a gas stove and a window over the sink for looking into the backyard. The dining room is a great size and can fit a table big enough for family gatherings! Stepping through the large patio doors you’ll find yourself on a massive deck that spans the length of the home. In your fully fenced yard you’ll also find a greenhouse, raised garden and shed, with lots of green space for you to enjoy. Back inside you’ll head up the stairs to find your primary bedroom with an attached ensuite. Indulge in the spa style shower to unwind after a long day. From your primary sliding doors lead to private covered balcony. Two more good sized bedrooms and a full bathroom complete the upstairs. Downstairs is a family room with feature wood burning fireplace, an additional bedroom with new floors, and a newly renovated full bathroom with laundry. In the basement, drywalled & insulated, is an additional 600 square feet of undeveloped space that’s awaiting your final touch. And don’t forget about the oversized double car heated garage which is a whopping 31 x 20 with high ceilings. Main Upstairs 1161 sq ft+ 3 rd Level 552.5 sq ft + Basement 600 sq ft + = All 4 levels 2314 sq ft Upgrades to your home include a high efficiency furnace, water softener and a new RO water, filtration system (2023). Located on a quiet street and just a short walking distance from Fox Creek School, Marnevic Park & Fox Creek Nordic Trail System. THIS IS TRULY A GREAT FAMILY HOME !! (id:57312)
Exit Realty Results
1716 32 Street Sw
Calgary, Alberta
Welcome to this exquisite, high-end semi-detached home nestled in the vibrant community of Shaganappi, where modern sophistication meets unmatched convenience. Just steps from the Shaganappi Point C-Train station and mere minutes from downtown, this home is the perfect fusion of luxury and prime location.As you step inside, you'll be greeted by a meticulously designed layout, where the kitchen and living areas flow seamlessly together—ideal for both daily living and entertaining. The open-concept main floor, with its 9-foot ceilings, begins with a spacious foyer leading into a bright, sun-filled living room, complete with oversized windows and a custom fireplace. The chef-inspired kitchen is a true highlight, featuring built-in appliances, a gas range, a large center island, quartz countertops, and floor-to-ceiling cabinetry. Massive floor-to-ceiling glass windows connect to the rear deck, creating the ultimate indoor-outdoor living experience.Upstairs, the luxurious primary suite is a serene retreat, complete with an organization walk-in closet,a self-controlled in-floor heating ensuite bathroom, double vanities, and a skylight that bathes the space in natural moonlight. Two additional bedrooms, a 4-piece bathroom, and a convenient laundry room offer comfort and practicality for family or guests. Upgrade Heightened and Weighted Interior Doors perfectly fit the high ceilings on each floor.The basement offers a one-bedroom illegal suite with a modern kitchen and cozy living space, all warmed by in-floor heating. With high ceilings, this flexible space is perfect for extended family living or as a potential rental unit only need to open a separate side entrance for added privacy and income opportunity.In addition to its steps away from bustling shops, restaurants, and future community developments, ensuring even more walkable amenities in the near future, it’s close to off-leash parks, and the highly regarded Alexander Ferguson School. The Killarney pool, downtow n, and Calgary's scenic west end are all easily accessible. Whether you're strolling along the Bow River, teeing off at Shaganappi Golf Course, or exploring the lively 17th Avenue district, this community offers something for everyone. Book your showing today! (id:57312)
Homecare Realty Ltd.
14 Bermuda Way Nw
Calgary, Alberta
EXCEPTIONAL VALUE for this bi-level home in popular Beddington, complete with an illegal basement SUITE. Located on a nice, quiet street within WALKING distance to grocery stores, banks, restaurants, and more. The main floor is BRIGHT and CHEERY, with plenty of windows allowing natural light to flow through. The spacious kitchen includes an eating area, and there’s a large living room. The main level also features a primary bedroom, another bedroom, and a full bathroom. The finished basement includes a SUITE (illegal) with a kitchen, full bathroom, and two bedrooms. The large backyard has room for a Garage. Close to schools, shopping, transit, and restaurants, with easy access to downtown. Don't miss out on this great opportunity! (id:57312)
RE/MAX Real Estate (Central)
715 Northridge Avenue
Picture Butte, Alberta
Amazing custom built 2087 sq. ft. 5-bedroom, 4-bathroom 2-storey home. Kitchen has stunning maple cupboards, pantry and island. The second story has 4 bedrooms, full bath and laundry room including the primary bedroom that boasts a walk in closet as well as ensuite. The double attached garage is complemented by an aggregate stamped driveway. Close to elementary schools and walking paths/lake. Immediate possession, appliances included, and ready for it's next family! (id:57312)
RE/MAX Real Estate - Lethbridge (Picture Butte)
517 Beacon Hill Drive
Fort Mcmurray, Alberta
LEGAL SUITE! DOUBLE DETACHED HEATED GARAGE! Brought down right to the studs and completely redone. New electrical, new plumbing, new siding, new windows, new doors, new flooring/trim, new everything, Located at the very bottom of Beacon Hill Drive (quietest part) is this 5 bedroom move in ready home. The main floor provides 3 bedrooms, one full bathroom (with double sinks), a laundry closet, and a new open concept living room to kitchen with granite counter tops & s/s appliances. The basement has a completely separate entrance to a brand new developed 2 bedroom legal suite. The bathroom in the basement has electrical heat for your convenience. Other features include 220 electrical in garage, ample driveway parking, a fireplace, across from the greenbelt, and much more! (id:57312)
Royal LePage Benchmark
