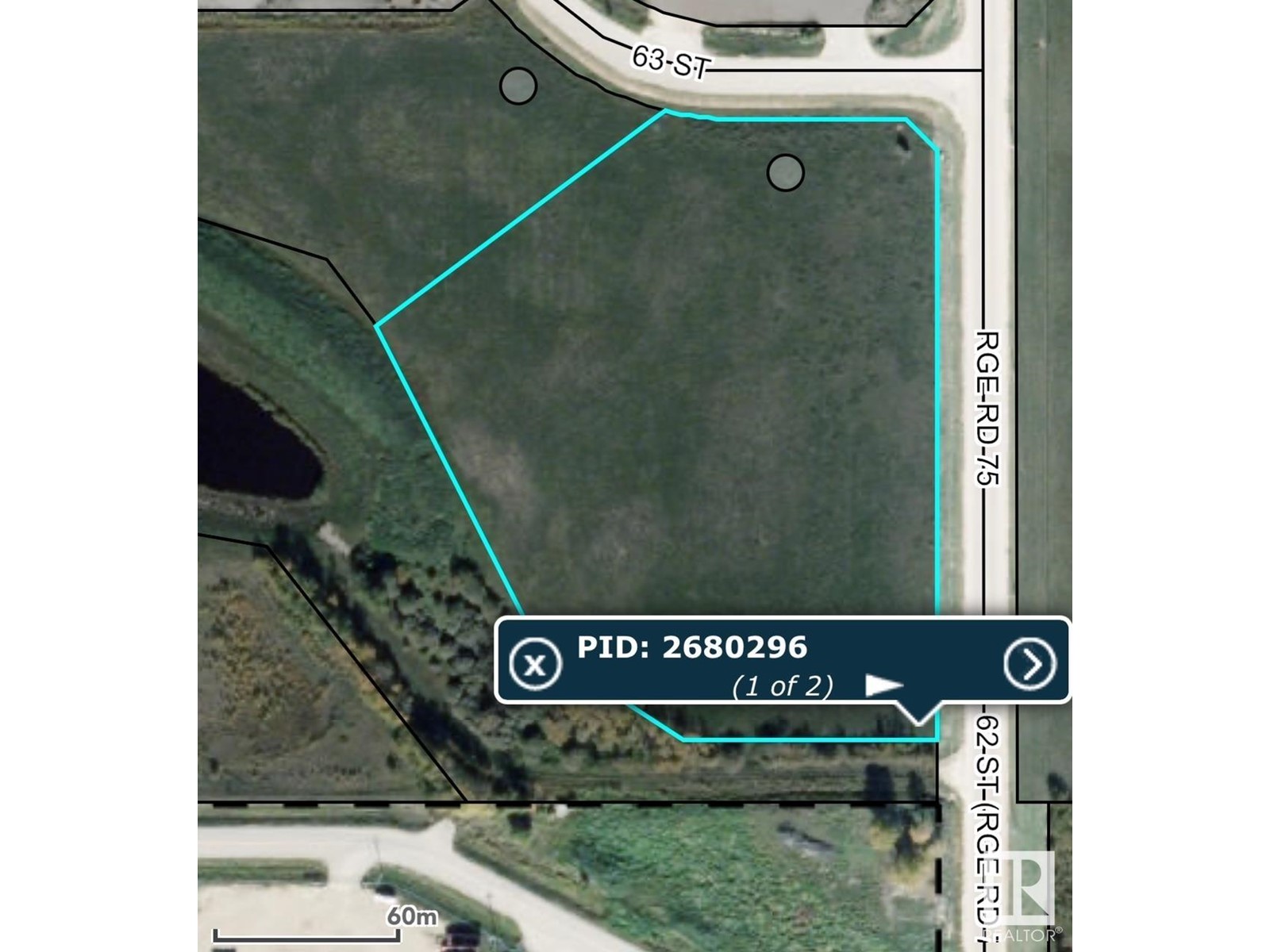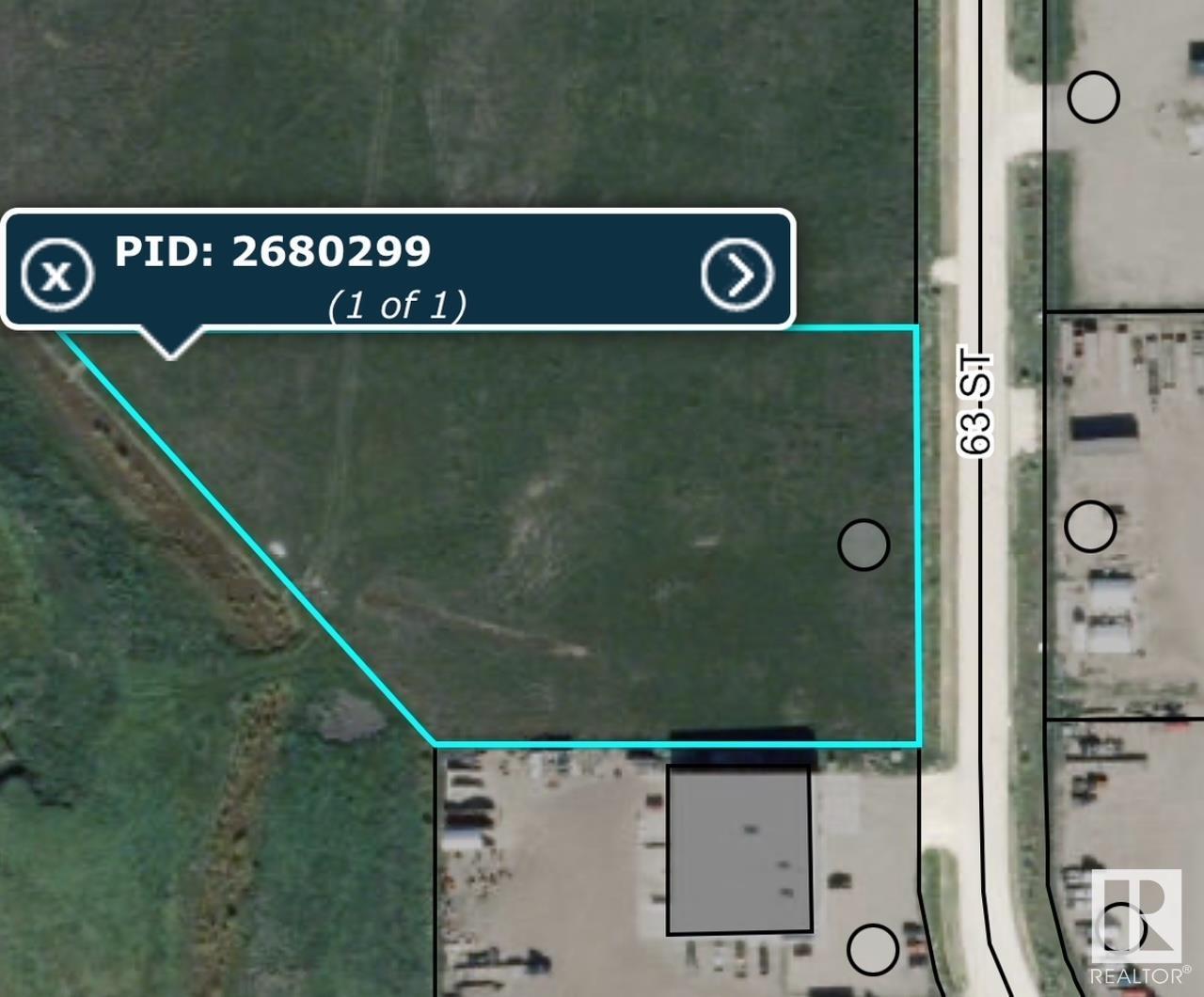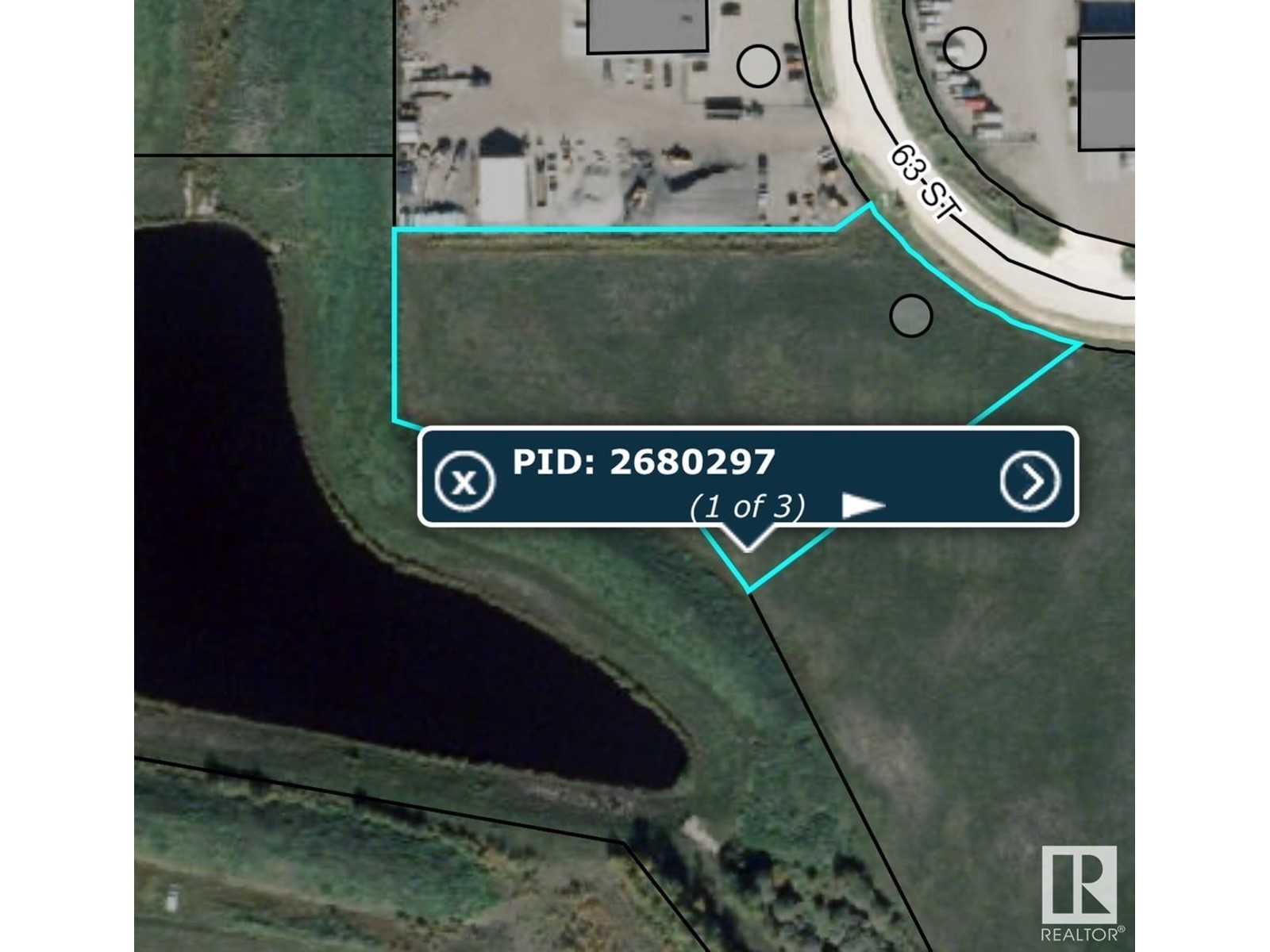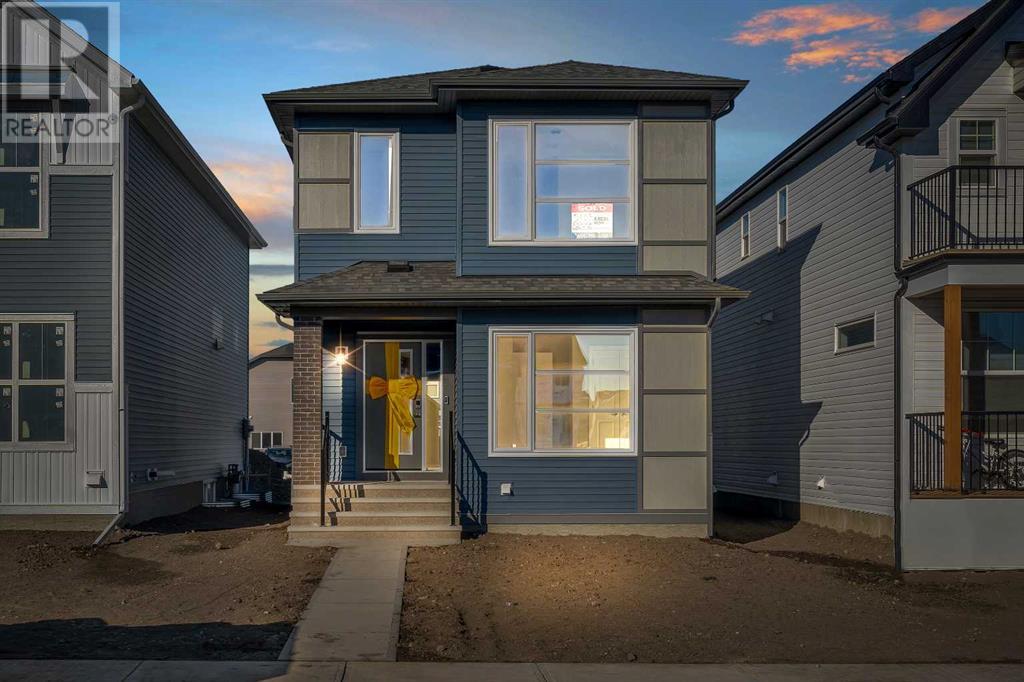15124 28 St Nw
Edmonton, Alberta
Welcome to fully UPGRADED 2-story house on REGULAR LOT with 9 ft ceiling, offers 4 BEDROOMS and 3 full bathrooms. This 2163 sq/ft beautiful house features spacious entry at main floor. The main floor also features good sized bedroom with full bath, spacious kitchen, walk through pantry and good-sized dining area. The kitchen high end finishing with quartz counter tops, large Island, floor to ceiling cabinets, upgraded appliances which includes gas stove, flex refrigerator, in build-microwave. This house comes with large windows which gives access to natural light. The upper level has a generous bonus room. There is cozy master bedroom with attached 5-pc bath & walk-in closet. The upper level offers two additional spacious bedrooms and another 4-pc bath. Enjoy the added benefits of this home with its double attached garage, side entrance, basement bathroom rough ins and front &back yard landscaping. Enjoy access to amenities including a playground, schools, commercial (id:57312)
Maxwell Polaris
1365 Ainslie Wd Sw
Edmonton, Alberta
Discover 1365 Ainslie Wynd SW, a spacious 4 bed, 2.5 bath single family home offering over 3,000 sq. ft. of modern living space and $14,000+ in included upgrades. This beautifully designed home features a custom kitchen with a cabinet hood fan, built-in microwave, full-height backsplash, island eating bar, and a Kohler matte black faucet. Cool, bright tones flow throughout the home, complemented by a 42 electric fireplace in the great room. The main floor includes a versatile den, ideal for a home office or extra space, plus a walk-out deck perfect for you to enjoy your morning coffee. The upgraded primary ensuite offers a drop-in soaker tub, black barn-style shower door, custom-built vanity, and quartz backsplash. Located in the established Ambleside community, surrounded by parks, trails, and schools, this home is just a short drive to the Currents at Windermere, Riverbend, and Terwillegar. Ready for winter 2024 possession, this roomy home offers the perfect blend of style and convenience. (id:57312)
Honestdoor Inc
11506 16a Av Sw
Edmonton, Alberta
Welcome to Rutherford Heights! This beautifully finished 2-storey home features 4 spacious bedrooms and 3.5 bathrooms, perfect for families or those seeking extra space. As you enter, you'll be greeted by a warm and inviting atmosphere highlighted by 9' ceilings, plenty of natural light and a stunning double-sided fireplace, creating a cozy focal point in both the living and dining areas. The chefs kitchen features a generous walk-through pantry and oversize island with granite countertops w/ built in wine rack. Upstairs the primary bedroom is complete with a private 5 pce ensuite and w/i closet. Two additional bedrooms provide versatility for guests, a home office, or playrooms. Plus 2nd floor laundry and a large bonus room! Fully finished basement provides 4th bedroom, bathroom and rec/family room. Double attached garage is insulated and drywalled. Situated in a convenient location, this home offers easy access to local amenities, schools, parks, and the Anothony Henday, making it ideal. (id:57312)
Century 21 Masters
4602 72 Av
Beaumont, Alberta
HOME BUILD BY STERLING HOMES !!! New community in Beaumont Le Reve 1820 SQFT 3 Bedrooms , 2 1/2 bathrooms, big size living room, Nice kitchen with Quartz and walk through pantry, Vinyl plank on Main floor and carpet upstairs with bonus room and laundry upstairs. SIDE Entry for the basement, All plumbing done for basement kitchen and Laundry with all the drains to be build in future. Rough grade is completed. (id:57312)
Century 21 Signature Realty
3213 4 St Nw
Edmonton, Alberta
Discover this charming newer 1,500 sqft half duplex in the desirable Maple neighbourhood, featuring a double car attached garage. The main level boasts the kitchen with stainless steel appliances & open to the living room. Upstairs offers the primary space with an ensuite and 2 additional bedrooms as well as a 3 piece bathroom. The self-contained 1-bedroom in-law space features a separate entrance, its own kitchen and full washroom. Enjoy a fully fenced, landscaped yard with a lovely deck, perfect for outdoor gatherings. Full air conditioning, vinyl plank flooring make this home is move-in ready. All this home needs is you! (id:57312)
Exp Realty
4790 Aspen Lakes Boulevard
Blackfalds, Alberta
Vacant lot available in the vibrant community of Blackfalds! This spacious property is situated in a prime location with convenient access to schools, beautiful parks, shopping centers, and dining options. Perfect for building your dream home, this lot is nestled in a friendly, family-oriented area known for its community spirit and rapid growth. Don’t miss this rare opportunity to invest in a sought-after neighborhood that combines small-town charm with modern conveniences! (id:57312)
Exp Realty
5604 63 St
Drayton Valley, Alberta
6.92 acres of Industrial land in the Westview Industrial Park subdivision. With easy access to Hwy 22, this spacious lot provides a great opportunity for your next venture with the many permitted and discretionary uses. With a broad street design, the expansive lot sizes, & easy access in and out, this lot will provide an excellent home for your next business. Town services located at the property line. Located within the town of Drayton Valley. Other lot sizes available within the subdivision as well. (id:57312)
RE/MAX Vision Realty
#16 And 17 5906 50 St
Leduc, Alberta
Two adjoining business industrial condo units, located in Leducs bustling industrial district, offering a prime investment opportunity for versatile business space. Positioned on 50th Street, a key thoroughfare with significant commercial activity, the location ensures easy accessibility and proximity to other major amenities. Significant mezzanine space built out, and two 12'x14' grade doors. Excellent opportunity for investors or owner-users. *Please note* Property is being sold as-is, where-is at time of possession, with no warranties or representations. (id:57312)
Maxwell Progressive
5616 63 St
Drayton Valley, Alberta
3.76 acres of prime light Industrial land in desirable Westview Industrial park. With easy access to Hwy 22, this spacious lot provides a great opportunity for your next venture with the many permitted and discretionary uses. With a broad street design, the expansive lot sizes, & easy access in and out, this lot will provide an excellent home for your next business. Town services located at the property line. Located within the town of Drayton Valley. (id:57312)
RE/MAX Vision Realty
5608 63 St
Drayton Valley, Alberta
3.01 acres of prime light Industrial land in desirable Westview Industrial park. With easy access to Hwy 22, this spacious lot provides a great opportunity for your next venture with the many permitted and discretionary uses. With a broad street design, the expansive lot sizes, & easy access in and out, this lot will provide an excellent home for your next business. Town services located at the property line. Located within the town of Drayton Valley. Other lot sizes available as well. (id:57312)
RE/MAX Vision Realty
121 Spring Water Close
Heritage Pointe, Alberta
The look of your home says a lot about you. Whether you want to give the impression of classic elegance or modern style, your home should be exciting, like a castle. Discover Estate Single Level Living with all the best right at your doorstep! High-end design, style, and architecture, complete this Artesia bungalow villa. This home is available for quick possession. Quality finishing and prized wealth abound in this home. Situated on a quiet private street with a west-facing rear yard, all on a low-maintenance homesite. PREMIER LOCATION – VIEWS and RESORT LIFESTYLE LIVING. Conveniently located with swift access to Deerfoot Trail, residents are mere minutes away from shopping, healthcare facilities, and other essential amenities. Seize the opportunity to secure your family's dream home in this idyllic, family-friendly community. Work from home in the large bright main floor office and enjoy the luxury views. The family-approved location is backed by a natural green space, sound berm, golf course, pond, and a west-facing backyard to relax and unwind. Just Move in! The current owner customized this fully finished bungalow with an extensive list of luxury upgrades. Bright open design features 1697 sf on the main floor with high 10' & 11' ceilings, rich hardwood floors, a family room with custom windows flanked by a stone-faced gas fireplace, and all overlooking the kitchen and dining room. Main floor living also includes an office /flex room, open foyer, sizeable primary bedroom suite, kitchen, ½ bath, mud room & laundry area. A CHEF's dream kitchen with classic white lacquered tall custom cabinetry and doors, modern granite quartz counters, Kitchenaid built-in appliances, a dramatic central island with an undermount sink, and a flush eating countertop area, dishwasher, and a large corner pantry complete this amazing space. The stately primary suite features more views, a walk-in closet with organizers & a large modern spa-like owner's suite featuring dual vanities, a l arge soaker tub, and a separate tiled steam shower with 10-mil glass. The professionally finished basement offers another 1317 SF with more room for entertaining. Two additional bedrooms, open 17' x 16 ' family room with another entertainment wall with built-in cabinetry and wet bar, a full 4-piece bath, and more storage utility areas. Other upgrades include triple pane windows, in-floor heating, a tankless water heater, a curved staircase, a built-in speaker system, A/C, outdoor 15' x 15' concrete patio, glass privacy wall rail, rich stucco exterior with stone architectural details and wood front door, and mature landscaping with many shrubs/trees. You are living at its Best with nature, community, and wildlife at your doorsteps. Take advantage of this sought-after south-of-the-city location—truly estate living with a quality lifestyle close to Canada's best city. Call your friendly REALTOR(R) today to book a viewing! (id:57312)
Jayman Realty Inc.
3163 Chinook Winds Drive Sw
Airdrie, Alberta
Welcome to this brand-new, never-lived-in single-family home located in Airdrie's newest community. Offering over 2,600 square feet of living space, this home combines contemporary design and functional living for families, first-time home buyers, or investors seeking a flexible layout. Step inside and you'll immediately appreciate the open-concept floor plan, with large windows flooding the home with natural light. The main floor is both spacious and inviting, featuring a bedroom that’s perfect for guests or multigenerational living, along with a full bathroom equipped with a walk-in shower for added convenience. The heart of this home is the beautifully designed kitchen, showcasing modern two-tone cabinetry upgraded to the ceiling for extra storage. Stainless steel appliances complete the sleek and stylish look, while the open layout connects seamlessly to the family room, which is filled with natural light thanks to the large windows—ideal for entertaining or cozy family nights. Upstairs, you'll find a bonus room that offers versatile space, perfect for an office, playroom, or additional living area. Three good-sized bedrooms provide comfort for the whole family. The laundry room is also conveniently located on this level for easy access. The master bedroom is a true highlight, featuring a large walk-in closet and a luxurious ensuite with double sinks and a walk-in shower, creating a private retreat. The fully developed basement adds even more living space, with a private side entrance leading to two additional bedrooms, a full bathroom, and three oversized windows (60x40) that let in plenty of natural light. This setup offers excellent rental potential or additional family living quarters. Situated on a conventional lot, the property comes with a concrete garage pad, providing the foundation for future garage development. The location is ideal, with Chinook Winds Park, schools, and all amenities just a short distance away. This home also comes with a one-year bu ilder warranty, ensuring peace of mind as you move into your new space. Whether you're a first-time home buyer or an investor looking to rent out part of the home, this property offers incredible value and opportunity. (id:57312)
Century 21 Bravo Realty











