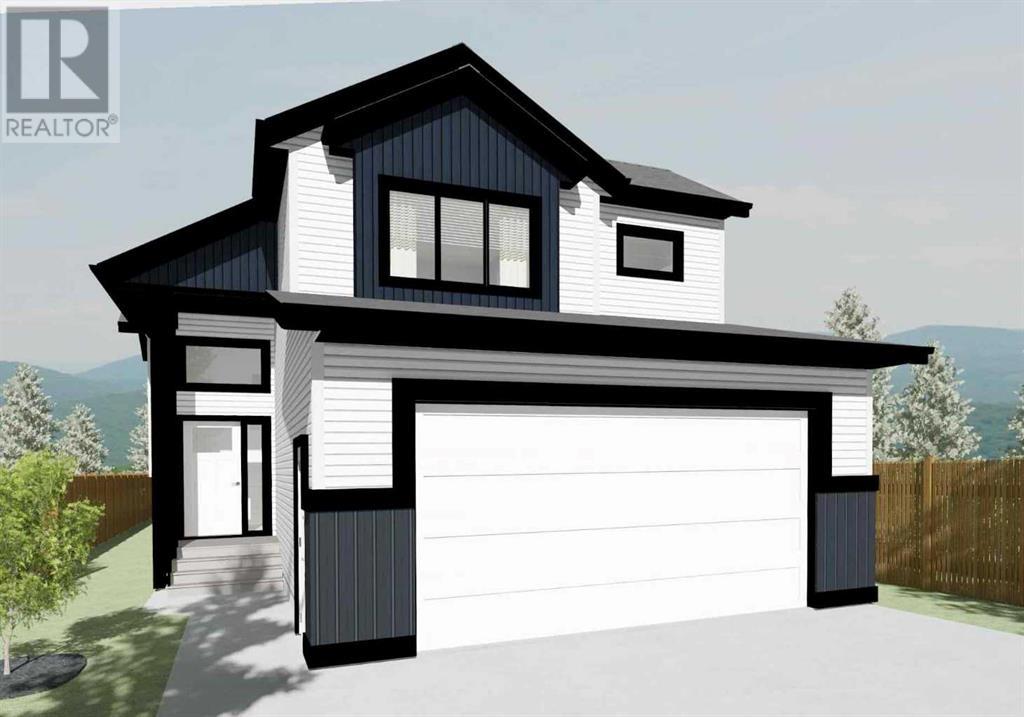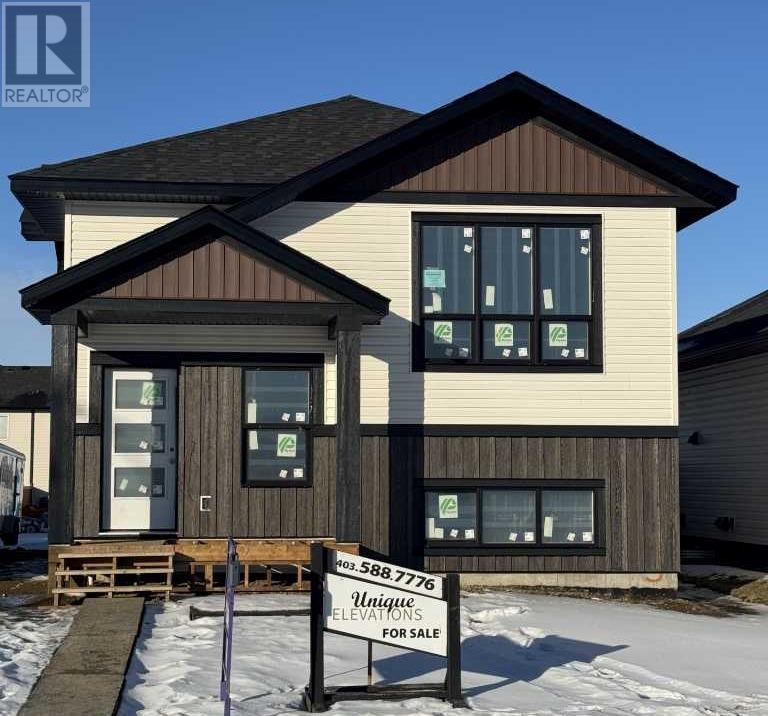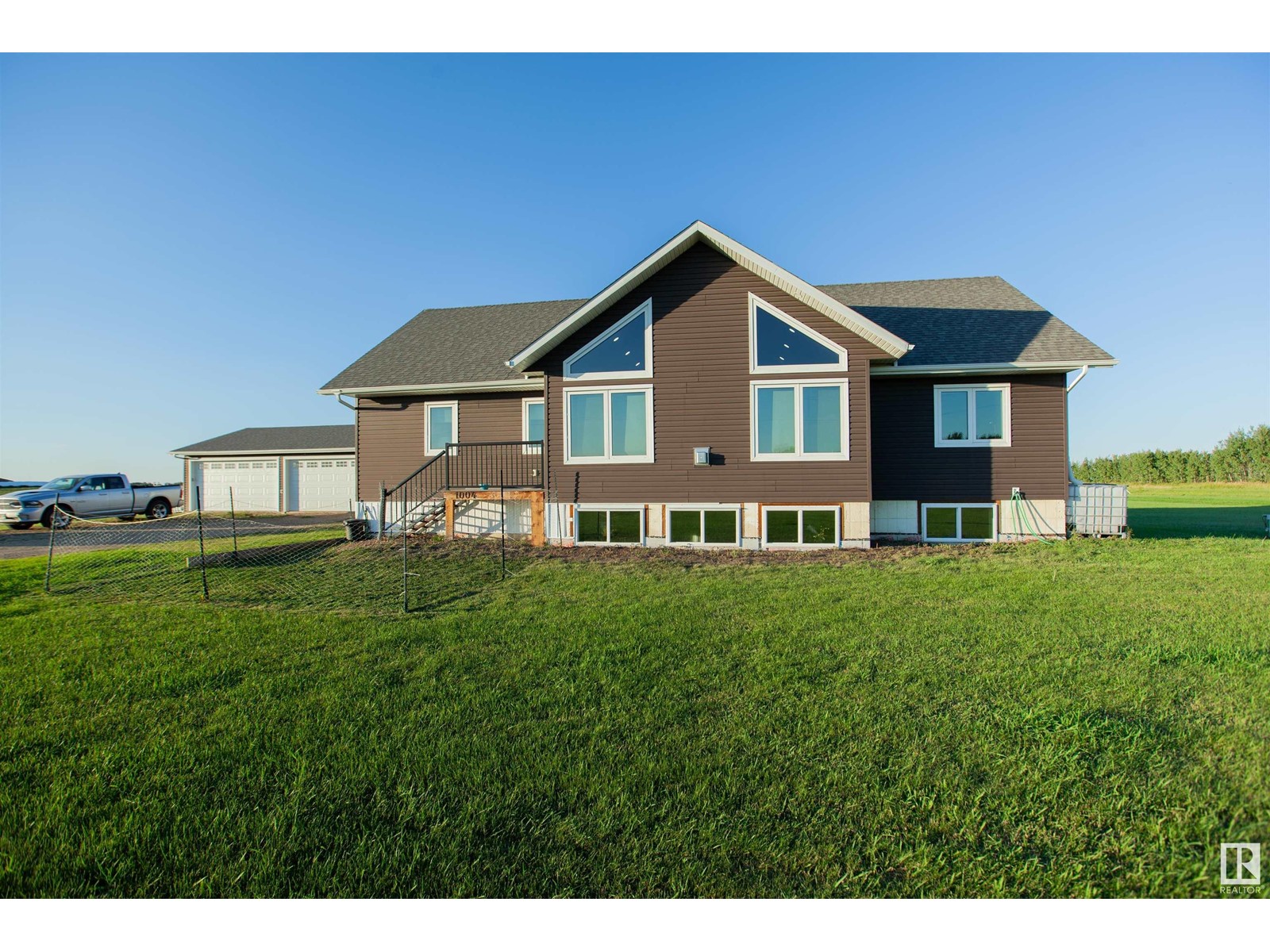37 Quarry Bank Road
Raymond, Alberta
Welcome to this exquisite executive bungalow in the charming town of Raymond, just a short 30-minute drive from the heart of Lethbridge. This custom-built home is a masterpiece of design, boasting an inviting open concept on the main floor. The spacious living room, adorned with a cozy fireplace and south-facing windows, sets the tone for a warm and welcoming atmosphere. The kitchen is a chef's dream, featuring a large island, abundant cabinet space, and a generously sized pantry. The side entrance mudroom and convenient laundry area off the kitchen add to the functionality of the home. Down the hall, discover two well-appointed bedrooms, including the luxurious primary bedroom, as well as a stylish main bathroom. The primary bedroom is a true retreat with a walk-in closet and a spa-like ensuite, offering a freestanding soaker tub, double sinks, and a spacious shower. Descend to the lower level to find an expansive family room with a wet bar, creating the perfect space for both entertaining guests and enjoying quality family time. The basement also features three large bedrooms, a bathroom, and ample storage space. Your family will find the basement warm in the winter and cool in the summer thanks to the ICF foundation that provides excellent insulation. This property includes a 1236 square foot oversized double attached garage that is heated for your comfort, providing plenty of space for vehicles, toys, and even a workshop area. Just incase you need additional project space, there is a shed built on concrete and complete with power as well in the yard. Revel in the large lot, complete with a vast backyard, a 12x16 hot tub ready pad, and a covered deck, ideal for outdoor gatherings. The front and back yard is landscaped and also has underground sprinklers, so now all that is left, is for you to enjoy! The location is superb, situated near the Hell's Creek Raymond Golf & Footgolf Course, making it a haven for golf enthusiasts. With its thoughtful design and numerou s amenities, this executive bungalow is perfect for a growing family seeking both luxury and functionality in a peaceful community. Don't miss the opportunity to make this stunning property your new home! (id:57312)
RE/MAX Real Estate - Lethbridge
703, 733 14th Avenue Sw
Calgary, Alberta
Welcome to this sophisticated 7th-floor, 2-bedroom condo located in the heart of the Beltline, just moments away from the lively 17th Ave Entertainment District. This stylish home boasts a custom kitchen equipped with stainless steel appliances, granite countertops, and plenty of storage space. The open layout seamlessly connects the kitchen to the great room, providing a perfect setting to relax while taking in stunning city skyline views. The primary bedroom features a trendy accent wall, and the main bathroom complements the home's elegant finishes. A second bedroom offers versatility for guests or as a home office. Additional highlights include a private north-facing balcony, in-suite laundry, and extra storage. Enjoy the convenience of being close to Calgary’s historic sites, restaurants, cafés, and an extensive network of urban pathways and bike lanes. (id:57312)
Prep Realty
14 Ian Way
Sylvan Lake, Alberta
Brand new 1224 sq. ft. 2 bedroom 2 bathroom modified bi-level backing onto a green space in desirable Iron Gate subdivision. This fabulous plan has an has an open kitchen/living room/dining room design on the main floor with ample windows for and abundance of natural light. You'll love the kitchen with its large island, quartz counter tops, convenient panty and stainless steel stove, fridge, dishwasher and microwave. Just off the kitchen through a garden door is a sunny south facing treated wood deck with stairs, aluminum railing and gas line for barbecue. The dining room/kitchen and living room are finished in luxury vinyl plank flooring. The main floor is finished off with a 4 piece bathroom and a guest bedroom. Up a short flight of stairs you'll find the spacious Primary bedroom featuring a large walk in closet with window for natural light and a 4 piece bathroom with stand up shower and his/hers sinks. Other great features include roughed in under slab heat in the basement, roughed in central vac, washer, dryer. This home is sure to impress you. Need more room...seller will develop the basement for an extra charge with an additional 2 bedrooms, a family room and a 4 piece bathroom to make this a 4 bedroom home (potential plan shown in photos). NEW HOME ADVANTAGE"-10 YEAR NEW HOME WARRANTY, ENERGY EFFICIENT HOME WITH SPRAY FOAM INSULATION, HIGH EFFICIENCY APPLIANCES, ZERO MAINTENACE EXTERIOR-NEW SAVES MONEY! (id:57312)
Rcr - Royal Carpet Realty Ltd.
21 Murphy Close
Blackfalds, Alberta
Welcome to 21 Murphy Close, a beautifully crafted 1,292 sq. ft. bi-level home by Manhani Builders in the desirable McKay Ranch community of Blackfalds. Situated on a massive 5,586 sq. ft. lot, the home offers a spacious backyard with room for a future garage, while still maintaining plenty of yard space.Designed for modern comfort, this home features an open-concept layout with 9-foot ceilings, stained maple woodwork, large energy-efficient windows, and MAIN FLOOR LAUNDRY. The kitchen impresses with upgraded painted and stained maple cabinets, quartz countertops, and an upgraded stainless steel appliance package.The private master suite includes a large walk-in closet and ensuite. Outside, enjoy a 12' x 10' treated wood deck and an exterior featuring a blend of vinyl, stone, and wood-grain panellingAdditional features include a full LED lighting package, roughed-in in-floor heating, and the potential for a 3-bedroom basement development. With a high-efficiency furnace, HRV system, IKO Cambridge Shingles with a limited warranty, and a Progressive Home Warranty, this home offers comfort and peace of mind. (id:57312)
Coldwell Banker Ontrack Realty
343 Weddenburn Road Se
Calgary, Alberta
Discover your dream home in the charming Willow Park neighborhood! This beautifully renovated bungalow features an open floor plan with vaulted ceilings, offering a bright and inviting living space. The living room boasts a cozy wood-burning brick fireplace, seamlessly flowing into the dining area and a well-designed kitchen. All three bedrooms are thoughtfully located away from the entertaining areas, ensuring privacy and tranquility. The master suite includes a full en-suite bathroom and a custom closet. Two additional bedrooms share a conveniently located main bathroom.The expansive family room is a highlight, featuring a skylight, shiplap fireplace wall, and a bar, making it the perfect space for gatherings. Large patio doors enhance the indoor-outdoor experience, especially in the summer months. The basement offers a spacious rec room ideal for games and relaxation, complete with a third fireplace and a second bar area. Two additional large bedrooms, a full bathroom, laundry room, and ample storage round out this level. The oversized single attached garage provides easy access to the kitchen - makes easy to bring groceries in. The home is equipped with new windows, a new furnace, new hot water tank, new stucco, a new deck, and a new concrete pad—just to name a few upgrades!Don't miss your chance to own this exceptional property that combines modern amenities with cozy charm. Schedule a viewing today! Double garage can be built at the back- already checked with the city. (id:57312)
Premiere Realty Direct
11944 77 St Nw
Edmonton, Alberta
GREAT STARTER HOME OR RENTAL PROPERTY!! COSY UPGRADED 2 BEDROOM SINGLE FAMILIY HOME WITH FULLY FENCED YARD AND A 14X22 SINGLE GARAGE WITH LOTS OF PARKING! 33X120 LOT. 4PC BATHROOM, OPEN KITCHEN. SPACIOUS LIVING ROOM. NEW FURNACE, DECKS. CLOSE TO ALL THE AMENITIES LRT, BUS ROUTES, GROCERY STORES & RESTAURANTS. EASY ACCESS TO YELLOW HEAD TRAIL & FORT ROAD. BRING ALL OFFERS! MUST BE SOLD! (id:57312)
Maxwell Polaris
5 Ian Way
Sylvan Lake, Alberta
LIVE AT THE LAKE!!! Brand new fully developed 4 bedroom 2 bathroom bi-level located close to up and coming green space and pathways. Located in desirable Iron Gate subdivision, this home is in walkable proximity to all amenities and not that far from the lake! The main floor has a good size kitchen/dining room and living room all finished with luxury vinyl plank flooring. The kitchen has a large island with counter tops finished in quartz and stainless steel stove/fridge/dishwasher/microwave. Just off the kitchen through a garden door is a pressure treated deck with gas line for barbecue, stairs and aluminum railing . The balance of the main floor consists of a large master bedroom with his/hers closets a 2nd bedroom and a 4 piece bathroom. Bedrooms are finished with carpet flooring up and down. The lower level has large bright windows, a large family room, 2 bedrooms, a 4 piece bathroom and a designated laundry room. Plenty of room for a future double garage in the rear. Other great features include roughed in under slab heat in the basement, washer, dryer, roughed in central vac,. Don't delay! NEW HOME ADVANTAGE"-10 YEAR NEW HOME WARRANTY, ENERGY EFFICIENT HOME WITH SPRAY FOAM INSULATION, HIGH EFFICIENCY APPLIANCES, ZERO MAINTENACE EXTERIOR-NEW SAVES MONEY! (id:57312)
Rcr - Royal Carpet Realty Ltd.
1004 Mccarter Av
Rural Camrose County, Alberta
This spacious countryside home in the quiet hamlet of Ohaton boasts 6 bedrooms and 3 bathrooms, providing ample space for a large family or those needing extra room for guests and hobbies. The open-concept living area is designed for modern living, featuring vaulted ceilings, a cozy fireplace, and large windows that let in plenty of natural light. The kitchen is a chef's dream, with stainless steel appliances and generous counter space. The primary bedroom is a peaceful retreat, and the bathrooms offer both luxury and convenience, with a deep soaker tub and a separate shower. Outside, the expansive yard is perfect for enjoying the outdoors. Ohaton is a welcoming community, just 13 km from Camrose. It offers amenities like an outdoor skating rink, basketball court, and a playground, making it a perfect spot for families who enjoy a rural lifestyle while staying close to city conveniences including the rare find of town water & Sewer! (id:57312)
Coldwell Banker Mountain Central
158 22106 South Cooking Lake Rd
Rural Strathcona County, Alberta
Welcome to this spacious 3 bedroom home in South Cooking Lake. This inviting home is perfect for families looking to enjoy both indoor and outdoor spaces. The main level features a large living room with French doors that open onto a covered deck, ideal for relaxing or entertaining. The kitchen comes equipped with stainless steel appliances, stylish tile countertops and a sit-up bar that opens into the dining room with sitting area and a wood burning stove. Also on the main level is a bedroom, 2pc powder room, 5pc main bathroom, and a laundry room with stacking washer and dryer. Upstairs, youll find two cozy bedrooms, with one offering French doors that lead to a private deck. The expansive yard is ideal for outdoor activities, featuring a deck, a fire pit, and a shed for extra storage. Don't miss this gem in South Cooking Lake. (id:57312)
Royal LePage Prestige Realty
26415 Twp Rd 540
Rural Sturgeon County, Alberta
DREAM ACREAGE - Ideally located at the TOP OF THE HILL just 10 MIN FROM ST.ALBERT, Edmonton or Spruce Grove. BUILD YOUR DREAM HOME with views to the South, ADD A SHOP or a Second Residence, all are PERMITTED UNDER THE ZONING. Newly subdivided 2.47 acres is 100m x 100m. Power and Gas at the road and less than 1km of gravel. GREAT OPPORTUNITY to get into the country and still be close to town. Adjacent 86 Acres of FARM LAND ALSO AVAILABLE - E4411613. High producing soil, seeded to pasture and hay and suitable for grains. Cross fenced and SET UP FOR HORSES with multiple ponds. (id:57312)
RE/MAX Elite
2025 209a St Nw
Edmonton, Alberta
Welcome to the Kaylan built by the award-winning builder Pacesetter homes located in the heart of West Edmonton in the community of Stillwater with beautiful natural surroundings. This home is located with in steps of the walking trails, parks and schools. As you enter the home you are greeted a large foyer which has luxury vinyl plank flooring throughout the main floor , the great room, kitchen, and the breakfast nook. Your large kitchen features tile back splash, an island a flush eating bar, quartz counter tops and an undermount sink. Just off of the kitchen and tucked away by the front entry is a 2 piece powder room. Upstairs is the master's retreat with a large walk in closet and a 4-piece en-suite. The second level also include 2 additional bedrooms with a conveniently placed main 4-piece bathroom and a good sized bonus room tucked away for added privacy. ***Home is under construction and the photos used are from a previously built home, finishing's and color may vary.TBC by April 2025*** (id:57312)
Royal LePage Arteam Realty
1977 209a St Nw
Edmonton, Alberta
Welcome to the Kaylan built by the award-winning builder Pacesetter homes located in the heart of West Edmonton in the community of Stillwater with beautiful natural surroundings. This home is located with in steps of the walking trails, parks and schools. As you enter the home you are greeted a large foyer which has luxury vinyl plank flooring throughout the main floor , the great room, kitchen, and the breakfast nook. Your large kitchen features tile back splash, an island a flush eating bar, quartz counter tops and an undermount sink. Just off of the kitchen and tucked away by the front entry is a 2 piece powder room. Upstairs is the master's retreat with a large walk in closet and a 4-piece en-suite. The second level also include 2 additional bedrooms with a conveniently placed main 4-piece bathroom and a good sized bonus room tucked away for added privacy. ***Home is under construction and the photos used are from a previously built home, finishing's and color may vary.TBC by April 2025*** (id:57312)
Royal LePage Arteam Realty











