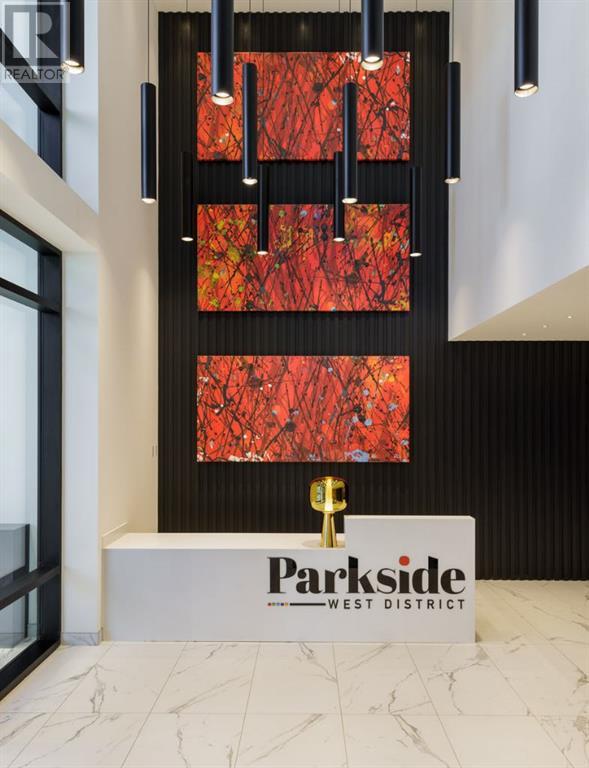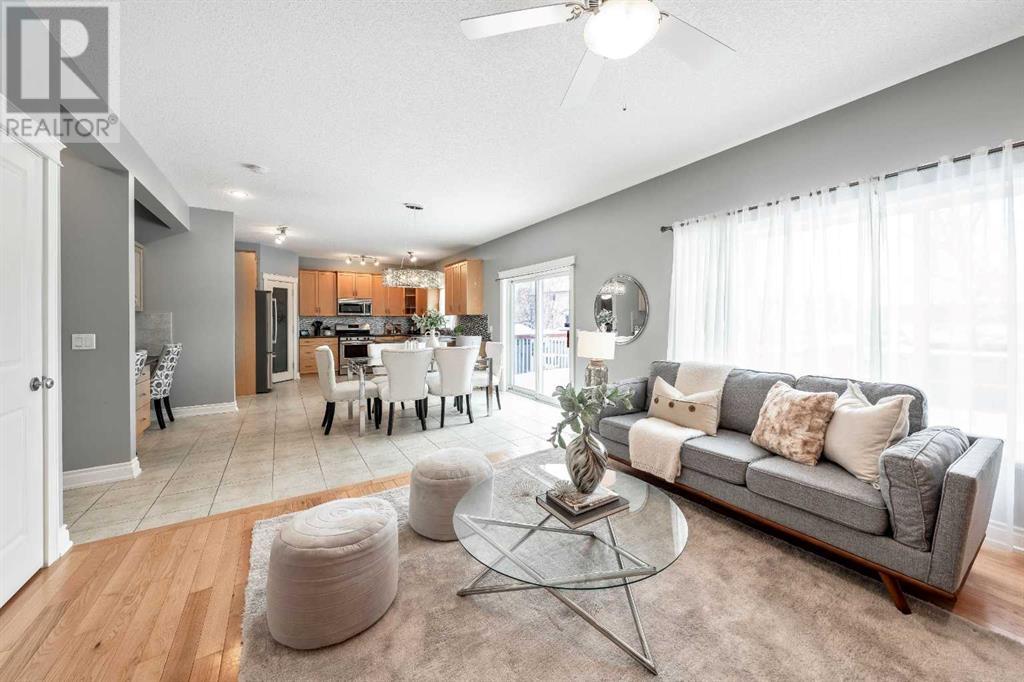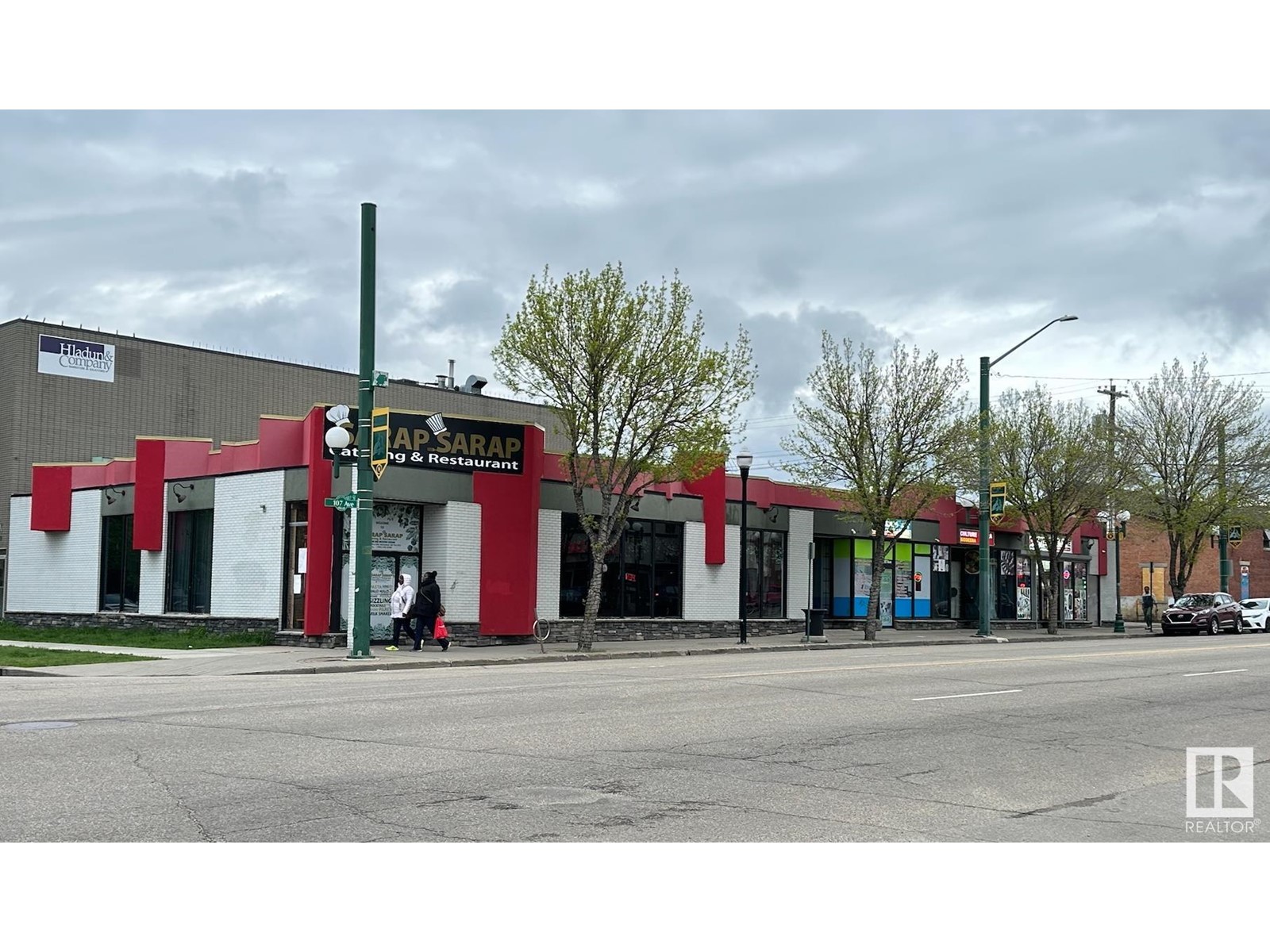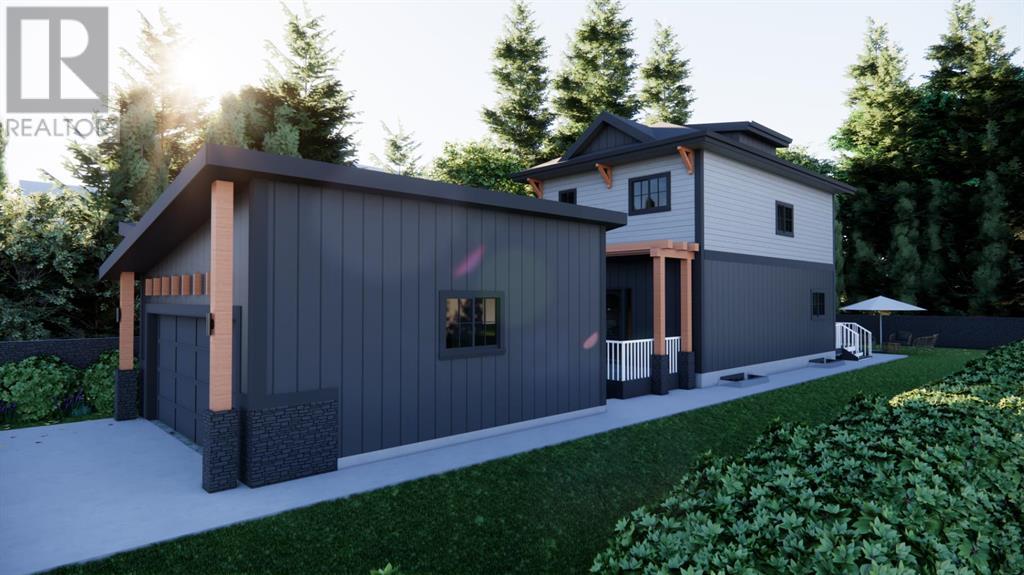3204, 111 Wolf Creek Drive Se
Calgary, Alberta
This beautifully designed 3-bedroom, 2-bathroom condo is nestled in the vibrant and growing community of Wolf Willow. Enjoy the convenience of nearby playgrounds, scenic pathways, golf, and shopping, all within a dynamic and welcoming neighbourhood. Step inside to experience an exceptional living environment featuring high-quality finishes throughout. You'll appreciate the luxurious vinyl plank flooring and soaring ceilings that create a bright and inviting atmosphere. The chef-inspired kitchen boasts full-height cabinetry with soft-close doors and drawers, a sleek stainless steel appliance package, and a pantry for all your storage needs. The elegant quartz countertops and eat-up bar provide the perfect space for casual dining and entertaining. The primary bedroom serves as a true retreat, complete with a spacious walk-through closet and a 3-piece ensuite. Two additional bedrooms, a well-appointed 4-piece main bathroom, and convenient in-suite laundry ensure comfort and functionality for everyone. Beyond your door, indulge in a range of amenities designed to enhance your lifestyle. Pamper your furry friends at the pet spa, stay active in the fully equipped gym, and enjoy gatherings in the owners' lounge. Plus, convenient bike storage makes it easy to explore the beautiful surroundings. This bright and airy home is move-in ready, offering you the chance to embrace the TRUMAN lifestyle and live better! *Photo Gallery of Similar Unit* (id:57312)
RE/MAX Real Estate (Central)
109, 835 78 Street Sw
Calgary, Alberta
Discover Exquisite Luxury Living in Calgary's Vibrant West District! This meticulously crafted luxury condo redefines upscale living, featuring 3 spacious bedrooms and 2.5 elegant bathrooms. Located within Parkside Estate, this stunning three-storey concrete building offers a sophisticated lifestyle enriched by premium on-site amenities. As you enter, you’ll be captivated by the blend of style and functionality. Exquisite custom cabinetry, beautiful chevron flooring, and a thoughtfully curated lighting package create an inviting ambiance. Expansive floor-to-ceiling windows and an oversized patio fill the home with natural light and showcase breathtaking views, while the living room, complete with a built-in fireplace, sets the perfect scene for cozy evenings and elegant entertaining. The chef’s kitchen is a true highlight, designed for culinary enthusiasts. It features full-height custom cabinetry, a gas cooktop, and a striking quartz island crowned with an elegant range hood. Additional touches, such as a paneled fridge, under-cabinet lighting, and luxurious quartz countertops—including an oversized double waterfall island—elevate both style and convenience. Retreat to the primary bedroom, a serene sanctuary that offers an ensuite bathroom rivalling a high-end spa. Indulge in the luxurious tiled shower, unwind in the freestanding soaker tub, and enjoy the functionality of dual vanity sinks—making every day feel like a getaway. Community engagement is at the heart of TRUMAN’s design, with thoughtfully crafted common areas that enhance your lifestyle. Enjoy the rooftop event patio, the Owner's Lounge featuring an entertainment kitchen, and a fully equipped on-site gym—all perfect for relaxation, fitness, and social gatherings, all with stunning views of West District’s Central Park. Located in Calgary's newest S.W. community, this condo provides a boutique living experience that seamlessly blends luxury with the excitement and convenience of West District. With exceptional design and exclusive amenities, you’ll find that life in Parkside truly offers the best of everything. (id:57312)
RE/MAX Real Estate (Central)
115 Railway Crescent Se
Langdon, Alberta
Welcome to this charming home in the heart of Langdon, Alberta, located just 15 minutes East of Calgary! Step inside to find tile and hardwood floors, soaring 9 ft ceilings, and plenty of natural light flooding through the South-facing windows. The main level boasts a bright, open kitchen with ample cabinet space, stainless steel appliances, and plenty of counter space for your growing family. Adjacent to the kitchen is a formal dining area, perfect for hosting dinners, and a versatile flex space right off the entrance. The cozy living room features a gas fireplace and built-ins, making it an ideal spot to relax.Head upstairs to find a spacious primary bedroom complete with an ensuite bath, offering a peaceful retreat. Two additional bedrooms and a main bathroom complete the upper level, providing plenty of room for family or guests. The basement is a blank canvas, ready for your personal touch and endless possibilities—whether you envision a home gym, entertainment space, or additional bedrooms. Step outside to the large deck and South-facing backyard, perfect for summer BBQs or gathering with friends and family. And if parking is a priority, this home’s driveway has room for all your vehicles, toys, and more.Living in Langdon means enjoying the perfect blend of small-town charm and proximity to urban conveniences. You'll be within walking distance to parks, playgrounds, sports courts (including Pickleball, basketball, and tennis), restaurants, Save On Foods, Tim Hortons, and more! Don’t miss your chance to make this wonderful home yours—schedule your showing today before it's gone! (id:57312)
RE/MAX First
402 Seton Passage Se
Calgary, Alberta
Welcome to your new home! This bright and spacious END UNIT offers modern design and convenience.Featuring three bedrooms, two and a half bathrooms, and a rear-attached double car garage with ample storage space.The main level boasts luxury vinyl plank flooring, large windows, and a chef's dream kitchen with a walk-in pantry, stainless steel appliances, and quartz countertops.Upstairs, you'll find a spacious primary bedroom with a three-piece ensuite, two additional bedrooms, a four-piece bathroom, and a conveniently located laundry room.Seton is a master-planned community designed to be a new urban hub. Enjoy an easy and all within walking distance access to the amenities , including grocery stores, a movie theater, restaurants, and the world's largest YMCA. Book your private showing today! (id:57312)
Greater Calgary Real Estate
2216 Stan Waters Av Nw
Edmonton, Alberta
Welcome to this stunning character home in the prestigious community of Griesbach, perfect for multi-generational families or investors. This home features 5 bedrooms and a FULLY FINISHED BASEMENT and attached TRIPLE garage. The property also boasts a GARAGE SUITE with a full size kitchen, in suite laundry and separate entrance. The main house features 9 ceiling on the main floor, cabinets to the ceiling in the kitchen, granite countertops in kitchen and ensuite, stainless steel appliances, Central AC, and more. Please find the Virtual Tour link below to be impressed! (id:57312)
Exp Realty
10118-10130 107 Av Nw
Edmonton, Alberta
2 Blocks From ROGERS PLACE Arena! Enjoy the peace of mind of a fully leased property with a stable income stream. Well-established tenants ensure consistent rental income. The building's convenient access to Edmonton's Core, Kingsway Garden Mall, Royal Alex Hospital, Grant McEwan University, and NAIT guarantees high foot traffic and excellent visibility for your tenants. This translates to long-term success for your investment. For the real Long term, see the aerial photos, where a taller building would have an amazing cityscape view* (id:57312)
Million Dollar Realty
22 Cottageclub Lane
Rural Rocky View County, Alberta
Why drive all the way to BC when you can secure your dream vacation home, complete with luxurious amenities, just 40 minutes west of Calgary? Welcome to the exclusive gated community of Cottage Club Ghost Lake, where you can enjoy private beach access, hammock structures dotting the shoreline, BBQ facilities, sand volleyball courts, an observatory, a private boat launch, and day-use docking for residents. The community recreation facility features an indoor pool, hot tub, fitness room, tennis courts, and even a library. Other delightful amenities include an enclosed outdoor patio with a BBQ, a wood-fired pizza oven, and a dining area overlooking the lake—ideal for memorable family dinners. If you love the outdoors, you're in for a treat—only 20 minutes away from Kananaskis, you’ll have access to over 4,000 km² of stunning mountains and foothills, perfect for year-round adventures like hiking, fishing, camping, snowshoeing, and skiing at Nakiska Ski Resort. Presenting a newly built luxury vacation cottage by Exquisite Homes, this 3-bedroom, 2.5-bathroom gem showcases exceptional craftsmanship and meticulous attention to detail across over 1,400 square feet of developed living space. The main level offers an inviting open-concept living room with a Montigo linear built-in gas fireplace, a chef's dream kitchen complete with quartz countertops, a gas range, a spacious island, and floor-to-ceiling cabinets paired with high-end stainless steel appliances. Completing this level is a convenient 2-piece powder room and stacked laundry. Outside, enjoy both front and back patios for serene relaxation. Upstairs, you’ll be greeted by elegant tall glass railings and an open-to-below concept that enhances the home’s sophistication. This level features two generous bedrooms and a beautifully appointed 4-piece bathroom. The fully finished basement is perfect for family gatherings, boasting a large recreation room that can double as a theater, a wet bar with a long quartz countertop island, an additional spacious bedroom, a utility room, and another 4-piece bathroom. Whether you’re seeking a retirement retreat or a vacation getaway, this home will surely impress. With breathtaking views of the Rocky Mountains and unparalleled luxury living, this cottage is the ideal sanctuary for all ages. Conveniently located near Cochrane, Calgary, Kananaskis, and Canmore, don’t miss your chance to make this Exquisite home your own! (id:57312)
RE/MAX Real Estate (Central)
24 Cottageclub Lane
Rural Rocky View County, Alberta
Why drive all the way to BC when you can secure your dream vacation home, complete with luxurious amenities, just 40 minutes west of Calgary? Welcome to the exclusive gated community of Cottage Club Ghost Lake, where you can enjoy private beach access, hammock structures dotting the shoreline, BBQ facilities, sand volleyball courts, an observatory, a private boat launch, and day-use docking for residents. The community recreation facility features an indoor pool, hot tub, fitness room, tennis courts, and even a library. Other delightful amenities include an enclosed outdoor patio with a BBQ, a wood-fired pizza oven, and a dining area overlooking the lake—ideal for memorable family dinners. If you love the outdoors, you're in for a treat—only 20 minutes away from Kananaskis, you’ll have access to over 4,000 km² of stunning mountains and foothills, perfect for year-round adventures like hiking, fishing, camping, snowshoeing, and skiing at Nakiska Ski Resort. Presenting a newly built luxury vacation cottage by Exquisite Homes, this 3-bedroom, 2.5-bathroom gem showcases exceptional craftsmanship and meticulous attention to detail across over 1,400 square feet of developed living space. The main level offers an inviting open-concept living room with a Montigo linear built-in gas fireplace, a chef's dream kitchen complete with quartz countertops, a gas range, a spacious island, and floor-to-ceiling cabinets paired with high-end stainless steel appliances. Completing this level is a convenient 2-piece powder room and stacked laundry. Outside, enjoy both front and back patios for serene relaxation. Upstairs, you’ll be greeted by elegant tall glass railings and an open-to-below concept that enhances the home’s sophistication. This level features two generous bedrooms and a beautifully appointed 4-piece bathroom. The fully finished basement is perfect for family gatherings, boasting a large recreation room that can double as a theater, a wet bar with a long quartz countertop island, an additional spacious bedroom, a utility room, and another 4-piece bathroom. Whether you’re seeking a retirement retreat or a vacation getaway, this home will surely impress. With breathtaking views of the Rocky Mountains and unparalleled luxury living, this cottage is the ideal sanctuary for all ages. Conveniently located near Cochrane, Calgary, Kananaskis, and Canmore, don’t miss your chance to make this Exquisite home your own! (id:57312)
RE/MAX Real Estate (Central)
8 Sunnyside Drive
Rural Ponoka County, Alberta
This charming bungalow, backing onto the picturesque Gull Lake Golf Course, is a delightful retreat in the heart of central Alberta. With a cozy 792 sq. ft. floor plan, the home features two inviting bedrooms and a modern three-piece bath, perfect for a small family or a vacation getaway. The open-concept living space boasts a beautiful wood-burning fireplace, creating a warm and relaxing atmosphere, especially after a day of enjoying the outdoors. The property offers a large lot, providing ample parking and space for RVs, making it ideal for hosting friends and family. Whether you're an outdoor enthusiast or someone who loves serene evenings, this home offers endless opportunities. You can unwind on the patio, enjoying stunning views after a full day of activities. Gull Lake itself is a year-round paradise, offering activities such as golfing, swimming, boating, water skiing, and scenic walking paths in the warmer months, as well as a full spectrum of winter sports. This property provides a perfect gateway to all the recreational opportunities central Alberta has to offer! (id:57312)
Cir Realty
2231 Murphy Road Ne
Calgary, Alberta
~~~Opportunity Knocks – Transform This Corner Lot Gem!~~~ | 4 BED + DEN - 2 BATH | 1,007 SQFT | R-CG ZONING | BACK ALLEY ACCESS | CLOSE TO SCHOOLS & AMENITIES | Fantastic opportunity to create your own vision and design on this fantastic lot in the community of Mayland Heights. ==MAIN FLOOR== As you enter, the foyer leads to a spacious living area featuring a large, bright window and hardwood floors beneath the carpet. At the heart of the home is a spacious kitchen with a dining area, offering great future potential for redesign. This level also includes three bedrooms and one full bath. A separate side entrance provides convenient access to the lower level. __BASEMENT__ Features an open recreation room, a spacious utility room, a bedroom, a den, and a 3-piece bath. --OUTSIDE-- The corner lot offers ample green space, along with a single detached garage with back alley access. [[THE COMMUNITY]] Enjoy superb connectivity, with close proximity to K-9 schools, easy access to playgrounds, parks, and shopping. This is an amazing location with incredible future potential. It won't last long, so book your private showing today! (id:57312)
2% Realty
914 11 Street Se
Drumheller, Alberta
You won't want to miss out on this charming Bungalow with numerous upgrades too many to list in the Greentree Subdivision. This well built home features original hardwood floors, 3 bedrooms upstairs, a 2 piece ensuite, elegant eat in kitchen, dining room and living room. The partially finished basement has a fantastic family/games room, large laundry area and a fourth room that could easily be another bedroom with the installation of an egress window. The backyard is stunning and features a large no maintenance deck, a beautiful gazebo, perennials, a shed and various mature shrubs/trees. Don't wait book a showing today ! (id:57312)
RE/MAX Now
5977 189 St Nw
Edmonton, Alberta
Welcome to this charming end-unit bungalow in this sought-after 55+ adult community of Amberwood Village! This spacious home features 3 bedrooms, including a large Master bedroom with a 4-piece ensuite and walk-in closet. The main floor offers a bright and open living room, dining area, a bright and open kitchen, and the convince of main floor laundry. The finished basement adds two more versatile rooms, perfect for guests or a home office. Enjoy outdoor living on the deck, and relax knowing lawn care and snow removal are taken care of. With a finished, single attached garage, this quiet complex offers easy access to Anthony Henday Drive, transit options, and is just minutes from West Edmonton Mall and the new upcoming rail transit station and park/ride. (id:57312)
Maxwell Progressive











