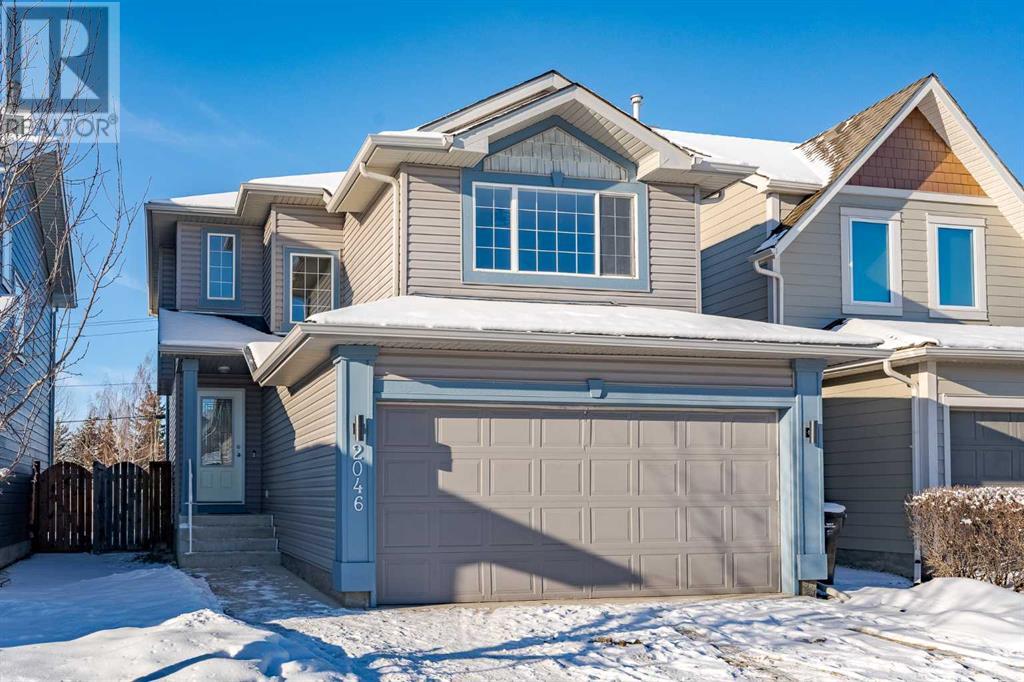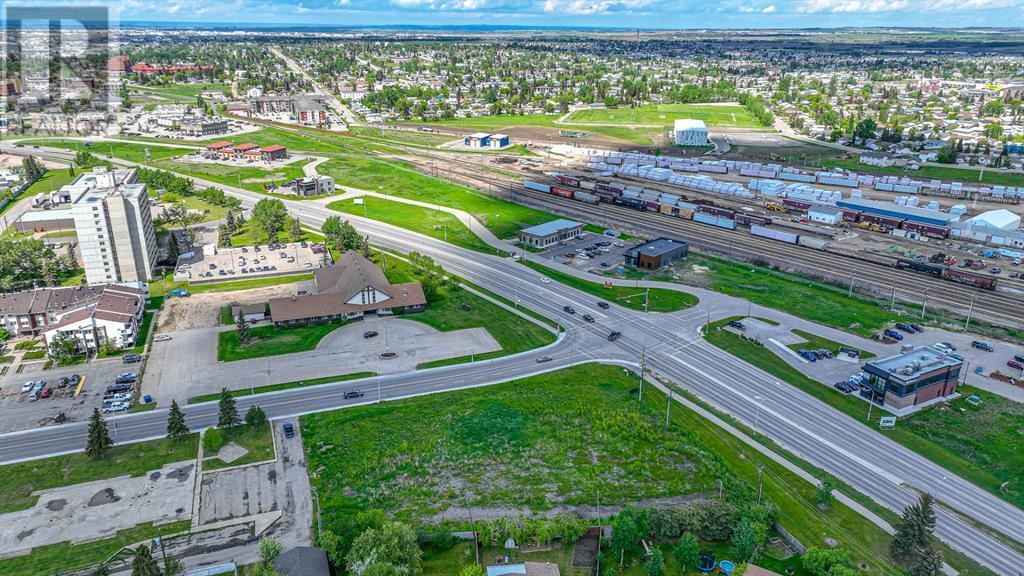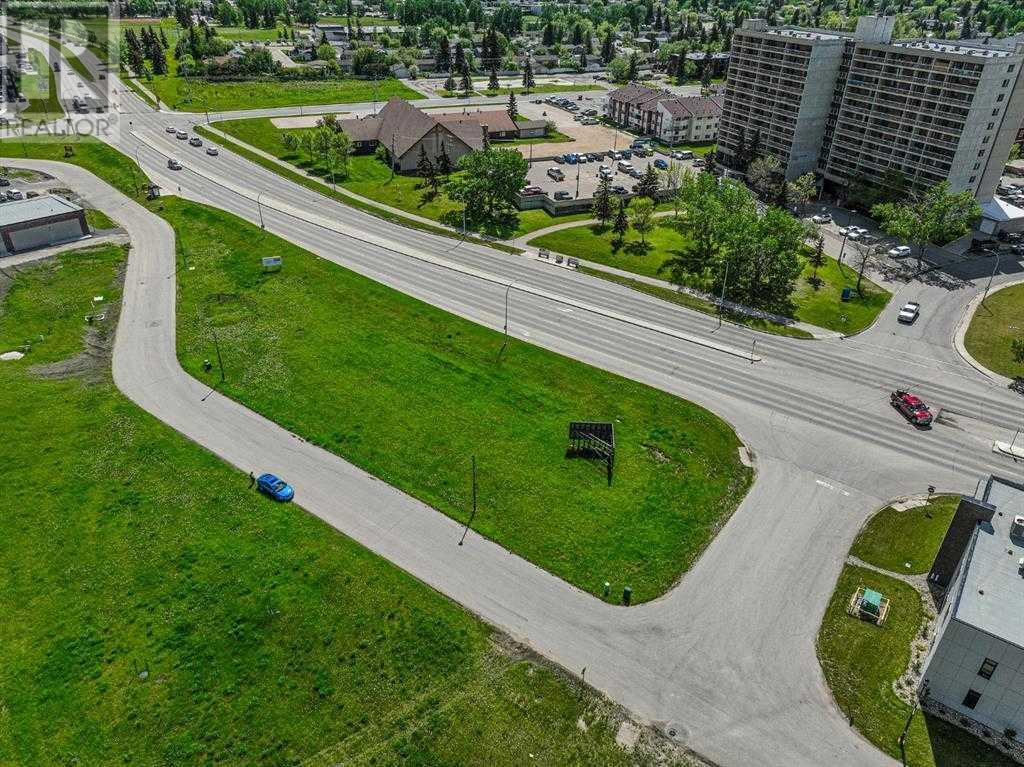2046 Bridlemeadows Manor Sw
Calgary, Alberta
Welcome to this renovated family residence, where contemporary design meets comfort. As you step into the grand entryway, you're greeted by soaring two-story ceilings that set the tone for the open-concept main floor. The bright and airy living room seamlessly flows into the dining area and kitchen, creating an ideal environment for family gatherings and entertaining. The U-shaped kitchen boasts Brand-New shaker-style cabinets, a stylish NEW backsplash, and a suite of NEW stainless-steel appliances, including a fridge, dishwasher, and microwave hood fan. A convenient corner pantry offers additional storage. Durable and easy-to-maintain new vinyl plank flooring spans the entire main level, enhancing the home's modern aesthetic. A combined half bath and laundry room on the main floor add to the home's functionality. Situated above the attached double garage, the spacious and bright bonus room offers a versatile space for a family room, home office, or play area. The master bedroom comfortably accommodates a king-size bed and features a full en-suite bathroom and a walk-in closet. Two additional well-sized bedrooms share a spacious full bathroom, ensuring ample space for the entire family. The finished basement provides a large open family room, perfect for recreation or relaxation. With rough-in plumbing for an additional bathroom, this space offers potential for future customization. Ideally situated close to parks, schools, and shopping centers, this home offers easy access to Stoney Trail, making commutes and daily errands convenient.This property is move-in ready, with thoughtful renovations and modern upgrades throughout. Don't miss the opportunity to make this beautiful house your new home. (id:57312)
Premiere Realty Direct
9205 Resources Road
Grande Prairie, Alberta
Five lot package covering 4.9 acres. You will not find a combination of exposure and price per acre anywhere else in the city of Grande Prairie. Railtown has quickly become Grande Prairie's trendiest professional office & retail hub. A stellar mix of business can increase your exposure as well as your customer base. Located on one of the busiest arteries in the city the traffic counts surpass 10,000+ vehicles per day. Direct access from 92 Avenue. The architectural controls in the development have lead to a quality mix of buildings which will maintain the value & appeal of the area long into the future. Please call a commercial Realtor with any questions or to acquire further information. Lot price is plus GST. (id:57312)
RE/MAX Grande Prairie
5131 52 Street
Mannville, Alberta
This charming starter 2+1 bungalow is located on a quiet tree lined street in the community of Mannville, AB. The home features 2 bedrooms on the main floor, a beautifully renovated 4-piece bathroom, and an open-concept living, dining, and kitchen area with ample windows that provide the space with natural light. The kitchen also boasts a generously sized island, perfect for gatherings or meal prep. Currently, the laundry is situated in one of the upstairs bedrooms, but it can be moved to the basement to create additional bedroom space. The fully developed basement includes a spacious recreation room, a sizable bedroom, and a 3-piece bathroom equipped with a built-in linen shelf. Step outside to enjoy the sunny south-facing deck, ideal for barbecues or relaxing with friends. The deck connects to the large, fenced backyard - perfect for kids or pets to play. Conveniently located, this home is just two blocks from the school and a short walk to downtown amenities, including grocery stores and a cozy coffee spot. Mannville is an active community featuring a k-12 school; restaurants, grocery and boutique shopping; a golf course; and is within 15 minutes to Vermilion, 45 minutes to Lloydminster or 1 ½ hours to Edmonton on the twinned Yellowhead Hiway 16. (id:57312)
RE/MAX Prairie Realty
10024 Twp 533
Rural Yellowhead, Alberta
Discover the Perfect Blend of Privacy & Potential With This Remarkable 146 Acre Farm Located Just Over an Hour From Edmonton. This Property Boasts a Rich Landscape With the Majority of it Covered in Mature Spruce & Poplar Offering Marketable Timber & Open Meadows-Great For Livestock or the Ultimate Nature Retreat. The Centerpiece of This Beautiful Property is an Attractive Log Home That Features a Bright Kitchen, an Inviting Dining Room, a Welcoming Living Room, 3 Spacious Bedrooms on the Main Floor, 2 Additional Partially Finished Bedrooms Downstairs, 2 Full Baths, a Designated Family Room to Design How You Would Like, a Large Entry & an Expansive Deck. For Those With a Passion For Farming or Equestrian Pursuits There is a Well Maintained Barn With Stalls, a Round Pen, Other Outbuildings & The Property is Fenced & Cross Fenced. The Double Car Garage, Complete With a Cement Floor & Power Offers Ample Storage & Workspace. Don't Miss Your Chance to Own a Slice of Paradise! *Yearly Revenue of $2300.00 (id:57312)
Century 21 Leading
302, 245 Red Deer Drive Sw
Medicine Hat, Alberta
Comfortable, attractive decor, 3 bedrooms, 2 full bathrooms (one an ensuite) and roomy main area comprised of living room and dining room combination, all benefiting from plenty of natural light makes this condo an ideal choice. And if you suffer from allergies please note that this is a non-smoking and non-pet home, even though pets are allowed in the complex (subject to some restrictions). Patio doors give access to a large covered balcony with a great view of the river valley and hills beyond. Very functional galley kitchen with large pass-through to the dining room. Notice the walk-through closet in the master bedroom that leads to the full ensuite and the numerous other clothes, storage and pantry closets for your convenience. This unit also comes with 2 parking stalls with electric plug-ins (#35 & #45). Enjoy carefree living where the monthly condo fee of $692 pays for all the utilities (excluding telephone, cable & internet), common area and exterior maintenance, groundskeeping and snow removal. And you will surely be happy to know the elevator has just been rebuilt. Located close to the hospital, parks, playgrounds and easy access to highway #1, numerous restaurants, downtown coffeeshops, Library, and Safeway and Pharmasave on the Hill makes this the perfect place to call home. Get in touch with your favorite Real Estate Agent today and book a personal viewing. (id:57312)
Source 1 Realty Corp.
41 Inglis Crescent
Sylvan Lake, Alberta
Great Location!!! END UNIT! Brand New, Stylish, modern 2 Storey Townhomes in the new area of Iron Gate. Ready for March 15 possession! Say Goodbye to the stress of older homes & get Alberta New Home Warranty plus additional builder warranty by winner of the 2024 Builder of year award, Asset Builders Corp. Step onto your 7'x7' front deck, into your spacious entry & you are greeted by a bright & spacious open layout on this main floor. Check out all the natural sunlight through these large energy efficient triple pane windows & you will love this amazing vinyl plank flooring throughout w/cushy carpet in the bedrooms upstairs. The kitchen is the heart of the home, with a large island w/extended Quartz countertops (perfect for your stools, kids homework sessions, or long chats while cooking), built in pantry area, & 4 appliances included. Dining room will fit your large tables & extra family members. The favorite space of all parents out there is this back entry w/half bath @ the back door that leads to your 10'6"x10' east facing back deck w/aluminum railing & sunny east facing backyard with south sun almost all day, with vinly fence on south property line between neighbors to gravel parking pad 20'x20' with 2 car parking off the paved back lane. Upstairs you will find the laundry room, 2 good sized bedrooms, a full main bath + a Primary bedroom that features a large walk in closet & full 4 piece ensuite. Extra bonus is the huge hallway closets that make the best use of space! Downstairs is open for your inspiration, planned for future bdrm, bath & family room w/plenty of natural light & extra storage. GST included w/rebate to builder. This new neighborhood is close to shopping, food & highway. Interior pictures are of a previous unit with similar colors & exact same layout. A single detached garage can be built on this property in the future. GST is included with rebate to builder (id:57312)
Rcr - Royal Carpet Realty Ltd.
3303, 522 Cranford Drive Se
Calgary, Alberta
Welcome to your dream retreat in prestigious Cranston Ridge, Calgary! This charming two-bedroom condominium is more than just a home; it’s a lifestyle choice. Spanning 844 square feet, this cozy haven features an open and functional layout that invites relaxation. As you step inside, you’ll be captivated by the bright, airy living room overlooking beautifully maintained grounds, creating a serene atmosphere.The delightful kitchen is a chef’s paradise, boasting granite countertops, stainless steel appliances, and ample cabinetry, seamlessly flowing into the living space for effortless entertaining. The primary bedroom accommodates a king-sized bed and includes a walk-through closet leading to a luxurious ensuite with double vanity and a large glass shower. A second bedroom, conveniently located across from the living room, offers serene views and privacy with an additional bathroom nearby.Step outside onto your private covered balcony, ideal for unwinding with a BBQ hookup while soaking in the picturesque surroundings. Enjoy the convenience of in-unit laundry, dedicated storage, and your own underground titled parking. With quick access to Deerfoot and Stoney Trail, you’re just moments from Seton’s exceptional amenities, including the YMCA, hospital, shops, and scenic walking trails.Don’t miss this opportunity to make this beautifully finished condo yours—call for your private viewing today! Quick possession is possible! (id:57312)
RE/MAX Realty Professionals
516, 29 River Ridge Drive Nw
Medicine Hat, Alberta
Welcome to this freshly painted TOP-FLOOR condo in the prestigious River Ridge Estates, where modern comfort meets timeless design. This 2-bedroom PLUS DEN unit features the exclusive Cascade Floor Plan, one of only four in the building. No other floor plans in this building offer 2 bedrooms plus a Den. The unit is pet-free and smoke-free, boasting nearly 1100 sq ft, it offers a premium location with no units above, a beautiful view of the rolling hills to the north and is very near the elevator. This unit has high ceilings and is filled with natural light from the large windows, creating a bright and open atmosphere. The Kitchen is GORGEOUS with white cabinets, QUARTZ counters, modern tile backsplash, full white appliance package, and additional pantry space near the entry area. The kitchen sink has a water filtration system with a dedicated faucet and garburator. Step onto your private balcony, an ideal retreat for outdoor relaxation (equipped with a natural gas line). The spacious primary bedroom includes a large walk-in closet and a private 3-piece ensuite, while the second bedroom provides generous space for guests, another sitting room, or storage. The versatile den, equipped with a closet and sprinkler system, is perfect for a home office or a third bedroom. The large laundry room has built-in cabinets for storage, a folding counter and more space for an extra fridge or chest freezer. Modern updates since 2018 include quartz countertops with a sleek tile backsplash, new kitchen sink, updated flooring, toilet, and a fresh coat of paint throughout (January 2025). Another huge value add is that the furnace’s heater coil was also replaced. This condo includes heated underground parking and additional storage space. River Ridge Estates offers an array of amenities, such as a saltwater pool, steam room, exercise facility, theatre, wood shop, car wash, and games room, providing a resort-like lifestyle. (The building is Pet friendly with restrictions.) This top-floo r condo with high ceilings combines space, light, and luxury. Don’t miss an opportunity of a lifetime - schedule your viewing today! (id:57312)
2 Percent Realty
52138 Township Road 263
Rural Rocky View County, Alberta
Go West- closer to the mountains and bring your horses. 10 km west of Cochrane sits this 17 acre Horse Heaven complete with, indoor arena, and totally renovated 2784 sq ft home. This stunning property is meticulously maintained inside and out, offering a blend of elegance and functionality. Adjacent to the entry is a large office featuring oversized windows and French doors, perfect for a home business. The home boasts large windows with breathtaking views, quartz countertops, new vinyl plank flooring, offering casual country living at its best. The recently renovated kitchen is bright and airy, outfitted with high-end appliances, ideal for entertaining. Kids need plenty of outdoors so why not enjoy watching the endless hockey game on the outdoor rink down by the creek from your huge maintenance free deck off the out the kitchen/living room patio doors. After the game enjoy a frothy hot chocolate, around the featured rock gas fire place to thaw out your toes . Need some escape? The Master retreat provides deck access, stunning scenery, 5-piece ensuite, steam shower and a massive walk-in closet featuring quartz-topped storage island. The rear entry includes a large mudroom and laundry area with a pantry. Upstairs, you'll find a home gym, a refrigerated wine room, and a second office with stunning mountain views, which could also function as an additional family room. The walk-out level offers a vast recreation room, a family/TV are 3 huge bedrooms, a 5-piece bath, bar and a concrete patio nestled amongst a tree-lined yard. The triple attached garage features in-floor heat, large windows, workbench and ample storage for all your toys and projects. If you love gardening & birds, you will be delighted by the fenced SW garden with raised planters. Your 4-legged friends will be pampered this winter in the upscale 6 box stall 2 tie stall barn complete with in-floor heating, wash bay, tack room, bathroom, feed room and covered hay storage area with a concrete floor. The barn's upper mezzanine provides ample storage, and office space. The centerpiece of this property is the 60' x 120' bright insulated, indoor arena, with new sand footing. There is also Solar panels on the arena's south-facing roof supplementing power to the entire property. Adjacent to the house, you’ll find a 60’ x 40’ shop built in 2024 with an automatic garage door and an outdoor covered storage area or hay shed, ideal for storing equipment and working on projects. The northwest corner of the property features a thriving tree farm with over 1,000 spruce and pine trees, nearing maturity and ready for sale. The Beaupre Creek meanders through the NE corner, creating a natural playground for children and abundant wildlife. On the west side, there are four large paddocks, each with an internal smaller corral, access to water, and shelters. Plus invisible dog fencing to keep pets safe. Go West to enjoy blue skies, mountain views, a turnkey equestrian setup, a high-quality home, and an unbeatable location. (id:57312)
Coldwell Banker Mountain Central
#2705 10238 103 St Nw
Edmonton, Alberta
This CORNER unit located in the ULTIMA--in the heart of DOWN TOWN. Excellent CITY view from the WEST to NORTH from the huge balcony. 9' ceilings throughout the unit. Open kitchen design with modern cabinets. Looking over the LIVING room. Unit offering 2 bedroom & 2 full bathroom. GRANITE counter top in kitchen and all bathroom. FLOOR to CEILING windows give you more sunlight and city view. Heat pump system provide HEAT and COOL. It comes with one underground parking stall and one storage unit. Superb amenities on the 10th floor--FITNESS room, SOCIAL room, PARTY room, TERRACE which including HOT TUB, BBQ and INVINCIBLE CITY VIEW. Walking distance to LRT station, PUBLIC TRANSIT, YMCA, ICE DISTRICT, ROGERS PLACE.... (id:57312)
Century 21 Masters
10219 111 St Nw
Edmonton, Alberta
Unique & Spacious Carriage Townhome in a Prime Location! A Rare find! Discover this exceptional 1997 sf 2/3 bedroom 2.5 baths. 3 level home with dble garage in Railtown Estates. An open-concept design, this residence is filled with natural light & boasts vaulted ceilings, with a welcoming ambiance.The main level offers a spacious living room with a cozy 3-sided fireplace, a kitchen adorned with white cabinetry & granite tops. A bright dining area that leads to a west-facing private balcony with a gas BBQ hook-up—perfect for summer. Also includes a convenient 1/2 bath/laundry area & 2 large bedrooms. The primary features a luxurious ensuite with stone tile and a glass shower. The third floor is a versatile loft space, ideal as a den, home office, or even a 2nd primary suite, complete with its own 4-piece ensuite and an east facing balcony. A new upgraded furnace, hot water tank & AC leased for $200.00 per/mth. Steps to LRT, MacEwan & the river valley. Zoning allows home-based business. (id:57312)
Century 21 Masters
3, 9305 Resources Road
Grande Prairie, Alberta
MAJOR PRICE REDUCTION-0.96 ACRE LOT-READY FOR 2025 CONSTRUCTION SEASON. Railtown has quickly become Grande Prairie's trendiest professional office & retail hub. A stellar mix of business can increase your exposure as well as your customer base. Located on one of the busiest arteries in the city the traffic counts surpass 10,000+ vehicles per day. Quick and easy access from Resources road & 92 Ave. This 0.96 acre lot might have the best visibility in the whole development. The architectural controls in the development have lead to a quality mix of buildings which will maintain the value & appeal of the area long into the future. Please call a commercial Realtor with any questions or to acquire further information. Lot price is plus GST. See available SITE PLAN in Supplements. (id:57312)
RE/MAX Grande Prairie











