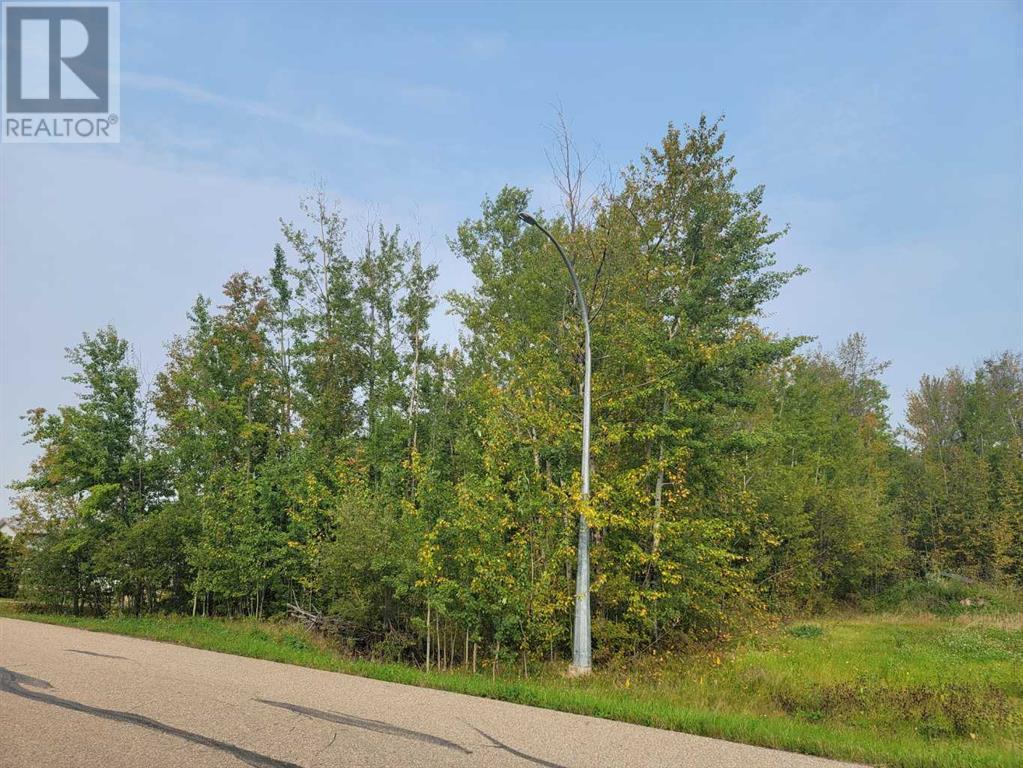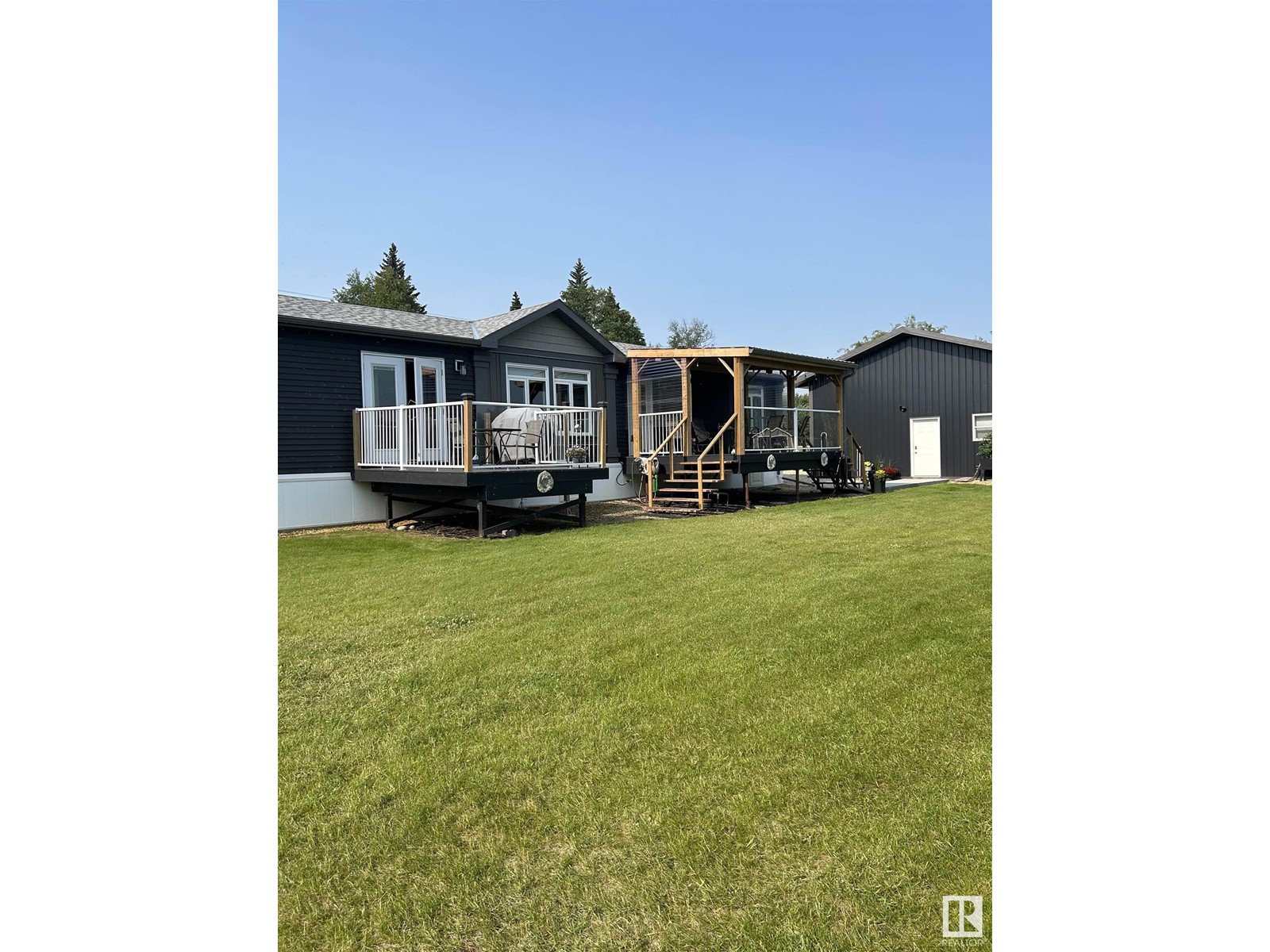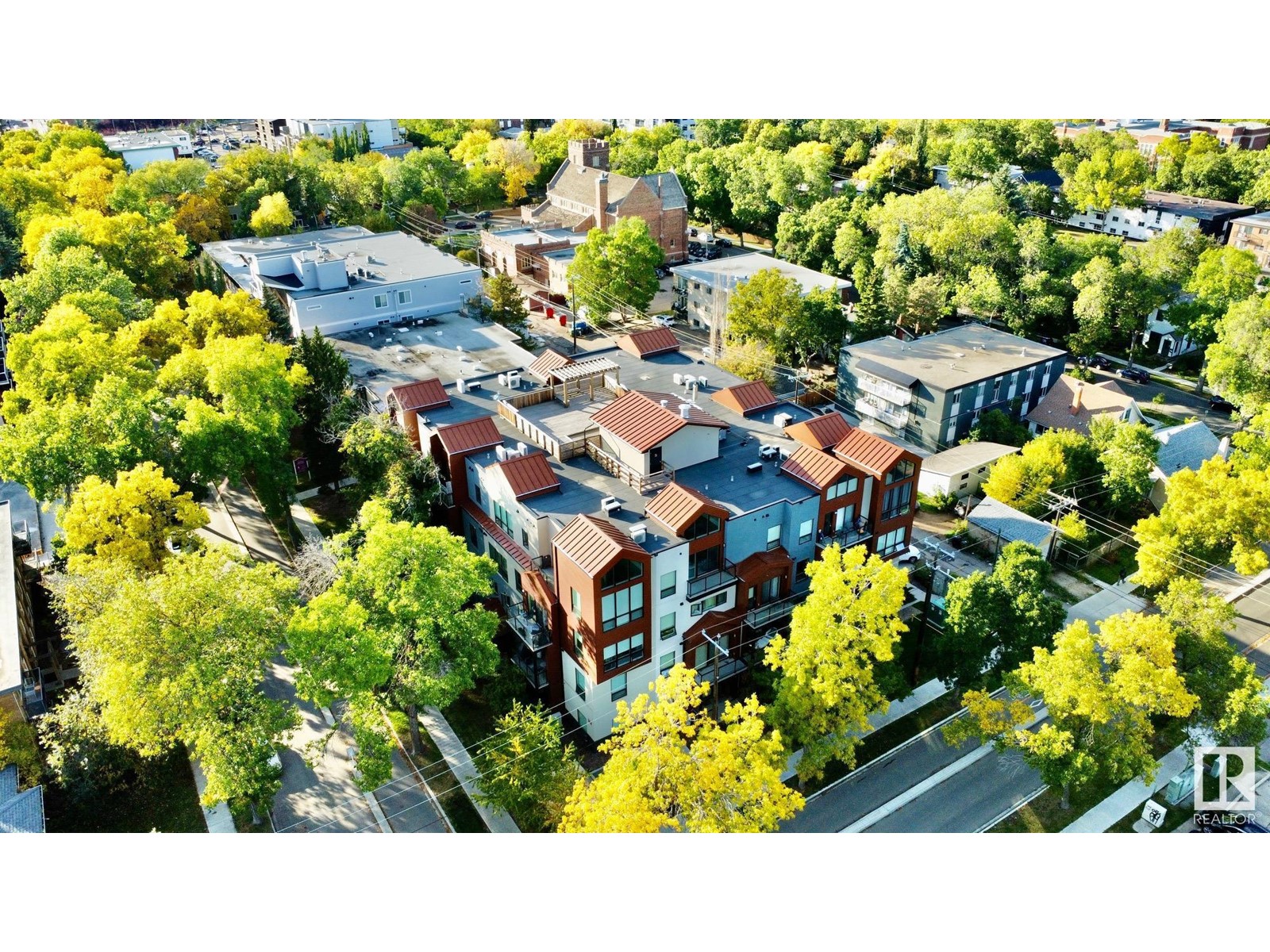5404 Spruce Avenue
Wandering River, Alberta
Rare treed lot in Wandering River - an easy walk to Wandering River School, and easy access to Highway 63. Amenities, recreation, shops, restaurants nearby - and golfing only 5 minutes down the road. Services are right to the lot for simple hookup. Enjoy building your dreams on this quiet cul-de-sac, in the family-friendly hamlet of Wandering River. (id:57312)
3% Realty Progress
131, 11850 84 Avenue
Grande Prairie, Alberta
This spacious 4 bedroom, 2 bath manufactured home combines comfort and convenience. The open layout provides ample living space, while each of the four bedrooms offers flexibility for family, guests, or home office needs. Your primary bedroom located at the rear of the home features a full 4pc ensuite and walk-in closet. The remaining 3 bedrooms located at the front of the home providing plenty of space and privacy with a 2nd full bathroom to ensure comfort for everyone. The private deck creates a perfect outdoor retreat for relaxation or entertaining with a partially fenced and landscaped backyard complete with shed for extra storage. Move-in ready and designed for easy living, this home is ideal for those looking for both style and practicality. $175 HOA fee includes water/sewer as well as garbage service & snow removal. A beautiful community with children's park, walking trails and scenic greenspaces while being conveniently located close to amenities, airport and great schools! (id:57312)
RE/MAX Grande Prairie
99 Legacy Glen Terrace Se
Calgary, Alberta
You’ll love this stunning two-story home backing onto a lovely walking path in the desirable community of Legacy. With over 2,455 sq. ft. of beautifully developed living space, this residence is in show home condition, featuring stylish designer details throughout. The bright, open floor plan is perfect for entertaining, showcasing a spacious living room with a cozy gas fireplace and luxury vinyl plank flooring. The large contemporary kitchen is a chef’s dream, equipped with sleek quartz countertops, stainless steel appliances, a gas oven, and soft-close cabinetry—everything you need to whip up culinary delights. Upstairs, the primary bedroom is a relaxing retreat, complete with a generous walk-in closet and a luxurious 5-piece ensuite that feels like a spa. Two additional spacious bedrooms and a second full 5-piece bath provide ample room for family and guests. Plus, a large bonus room offers versatility for any use! Perfect for any lifestyle needs! The partially finished basement features an enclosed bedroom with a large window and rough-in plumbing for a future bathroom, allowing you to create your ideal space without the hassle of starting from scratch. Step outside to your west-facing backyard, where summer BBQs on the composite deck await. The fully fenced yard is perfect for kids to play safely, with direct access to nearby greenspace pathways for biking and walking. This turn-key, eco-friendly Jayman built home has been lovingly maintained by its second owners, showcasing numerous upgrades like hardy board exteriors, a Hunter Douglas blinds package, hot water on demand, and energy-efficient solar panels. Located conveniently near a new elementary school, high schools, parks, shopping, and pathways, you’ll find everything you need just minutes away. This home is a fantastic opportunity for any family looking to create lasting memories in a vibrant community. (id:57312)
Bode
12602 Lakeshore Drive
Grande Prairie, Alberta
On Lakeshore Drive in a quiet cul-de-sac with no rear neighbours, backing onto the lake with walking trails is this custom ONE OF A KIND bungalow in the prestigious Crystal Lake Estates neighbourhood. First thing you will notice is the curb appeal of the brick driveway leading to a heated triple car garage, low maintenance front yard, large pillars and double doors. Upon entering, you are welcomed by a grand foyer with high ceilings, crystal chandelier, a coat closet and side staircase leading to the basement. Off the entry is the secondary entrance from the garage which hosts shelving, a sink and stacking washer/dryer combo. This laundry room also features additional closet space and toilet. Fall in love with all the natural light brought in by large windows with excellent views of a treed backyard, the walking trails and lake. The open floorplan leaves endless possibilities for furniture easily accommodating large sectionals or multiple pieces. A gas fireplace is a focal point of the room centered between all your windows. Custom ledges surround the room allowing for additional decor to be placed at higher levels. The spacious kitchen has tons of cabinets, plenty of counter space and additional storage above the cabinets. You have not one, but two corner pantries and a large island with sink, dishwasher and compactor built in. There is room for seating at the island as well as multiple options for counter seating. A patio door leads to a side deck just off the dining area, where you will find a concrete deck with aluminum railing. Just off the main living space is the primary bedroom featuring a large closet with double doors. Connecting is the incredible 5pc ensuite, featuring his & her sinks both with multiple cupboards and drawers for storage. Heading further into the ensuite you will find a corner jetted tub surrounded by tiles, a separate standing glass shower and a massive walk-in closet to finish it off. The main floor has an additional room perfect for a s tudy or den, as well as a half bathroom. Heading downstairs you don't feel like its a basement with the tall ceilings. It's an entertainers dream with a gorgeous wet bar complete with sink, mini fridge and microwave. There is a pool table (included) with above lighting, plenty of space for a home gym or rec/playroom space. A corner fireplace creates a cozy atmosphere where you still have room for a secondary living room. In the basement is one bedroom complete with a large closet and its own bathroom hosting double sinks and a standing shower. There are also two more good sized bedrooms, a full bathroom, a utility room with storage/cold room full of shelving. Enjoy the low maintenance backyard with a unique brick patio wrapped around the sides of the home. You will notice two air conditioning units, so staying cool in the summer is a huge bonus. The last thing setting this home apart from the others is the large bonus/storage room above the garage. Don't wait, book your showing today! (id:57312)
RE/MAX Grande Prairie
307, 103 10 Avenue Nw
Calgary, Alberta
Condo unit with Concrete building structure. Unit includes underground heated parking, in suite laundry and is right on centre street bus stop. Open concept with white lacquer cabinets and an island in the kitchen. Full ensuite and walk-in. (id:57312)
Comfree
2432 205 St Nw
Edmonton, Alberta
Prepare for this extraordinary Coventry home w/ a SEPARATE ENTRANCE, where modern luxury intertwines w/ timeless sophistication. W/ 9ft ceilings on both the main floor & basement, this home radiates a sense of spaciousness & refinement. The seamless open-concept layout effortlessly connects the main living areas, crafting an inviting atmosphere perfect for relaxation & entertainment. The kitchen is a culinary dream w/ S/S Appliances, quartz counters & a walkthrough pantry. Ascend the staircase to discover a bonus room perfect for relaxing. The primary suite is a haven of indulgence, w/ a 5-pc ensuite w/ dual sinks, soaker tub, stand-up shower, & walk-in closet. Completing the upper level are 2 more bedrooms, a full bath, & a convenient laundry room, ensuring both luxury & practicality are seamlessly intertwined. Rest assured as all Coventry Homes come w/ the Alberta New Home Warranty Program. *Home is under construction. Photos are not of actual home. Some finishings may differ* (id:57312)
Maxwell Challenge Realty
165016 Township Road 534
Rural Lamont County, Alberta
The original, 1929 - Mundare Hospital, later becoming a convent, and lately renovated as a family residence and the location of a Catholic apostolate . This unique and historic 10,307 sq ft (total space) building sits on 6.47 acres, across the street from the town of Mundare. There are a total of 21 rooms, including 10 washrooms, an enormous laundry room, a large kitchen, and second smaller kitchen, walk-in-fridge big dining room, library, a huge living room, meeting room, offices, sunroom, storage, boiler rooms, and a full chapel. There are 3 generous covered deck areas and a lovely front porch area just off the grand front steps. The building is set back off the main street, with a long driveway and large parking area. The acreage is beautifully treed and offers privacy and much room for recreation. If you are looking for a character building with plenty of opportunities and options, you will be inspired by this charming, historic, gem. (id:57312)
Comfree
73030 Southshore Dr E
Rural Lesser Slave River M.d., Alberta
Have you ever dreamed of the Lake Life? Now is your time to own a little piece of paradise right here on Lesser Slave Lake! With some of the best fishing and hunting in Alberta, this little gem on the lake is perfect. With multiple decks and lots of land, youll be able to take in all the beautiful landscapes this country has to offer. With a heated detached 26x40 shop on the property, youll have all the room and storage for your boat, side by side and ATVs. Not wanting to live here permanently and use it more for recreational purposes?! This 2018, 3 bedroom modular has all the room for a potential rental property! Located 20 kms from the town of Slave Lake, this lake front property provides all the comfort and serenity of quiet country living with town amenities. Just a short drive to town and the popular Marten Beach, youre just the perfect distance to everything youll need. (id:57312)
Comfree
5214 Lake Drive Dr
Rural Wetaskiwin County, Alberta
Welcome to lake life. Situated at the North shore of Pigeon Lake, in the village of Mulhurst bay. Lake front fully scribed log home with 3 bedrooms 2 bathrooms. Cathedral ceiling and massive fieldstone gas/wood fireplace. West facing full glass prow front for maximum sunset enjoyment. The back deck overlooks the 9th hole of an 18 hole golf course, one of several in close proximity. Main floor bathroom features high end steam shower and deep jetted tub purchased at Soak. New high efficiency Lennox furnace and stacking LG washer and dryer in main floor utility room. Kitchen has solid oak custom cabinetry with new quartz countertops Jenn air downdraft range new LG fridge, reverse osmosis water system attached to your own well with lovely soft water. Sewer is hooked to the municipal water system. Main floor master opens up to a wraparound deck that has a 10x12 metal gazebo. The 2 storey detached garage has a full length loft ready for your extra guest room or man cave ,or she shed, lots of options here. (id:57312)
Comfree
#7c 10050 118 St Nw
Edmonton, Alberta
Welcome to Park Place where style meets serenity in this beautifully upgraded 7th-floor corner condo! Nestled in a quiet, concrete building just steps from Jasper Avenue and the scenic Victoria Promenade, this 2-bedroom, 2-bathroom unit offers breathtaking city and river valley views from every room, including the private balcony. Over $100K in professional upgrades shine throughout, featuring custom cabinetry, solid hardwood floors, renovated bathrooms, and a stunning Kitchen Craft kitchen with granite countertops and stainless steel appliances. Enjoy the perks of a smoke-free, pet-free home, complete with a titled, heated underground parking stall. A large social room (currently being renovated) is available for hosting gatherings. Don't miss this opportunity to live in one of Edmonton's best locations! (id:57312)
Maxwell Devonshire Realty
3602 50th Av
Sylvan Lake, Alberta
Welcome to Sylvan Lake ! this beautiful updated home features 4 bedrooms 2 Full baths giving the vibes for a full house when you come down with your family & friends on the hot summer days to enjoy, or could be a very spot on location for a revenue generator on airbnb making it a total capacity of 14 guests with all furnishings included , Oh lets not forget the new AC that was installed just last summer along with a New over sized Hot Tub in the private yard. (id:57312)
RE/MAX Elite
#404 10006 83 Av Nw
Edmonton, Alberta
Nestled in a prime central location, you'll be just steps away from the Strathcona Farmers Market and Whyte Avenue. This beautiful residence features: top floor location, two bedrooms, two 3 piece bathrooms, high-end finishes and appliances throughout, one titled heated underground parking spot, additional secured storage unit located on the same floor as the unit, beautiful high ceilings and windows throughout the condo, with plenty of natural light. This building also features a beautiful rooftop terrace with sweeping views of the city. (id:57312)
Comfree











