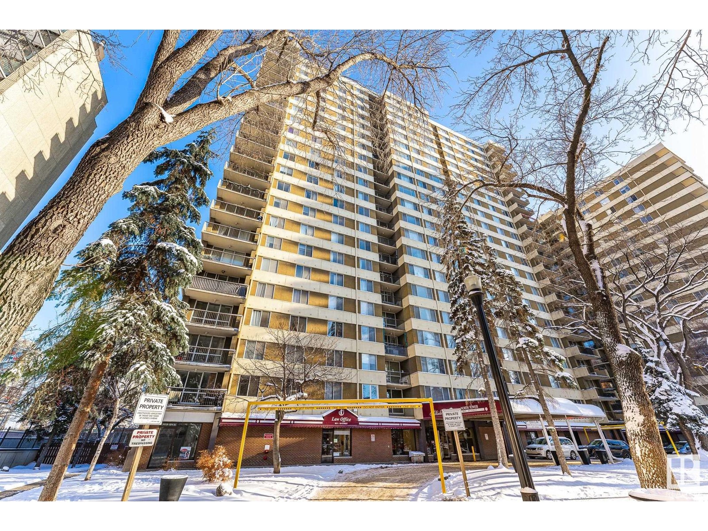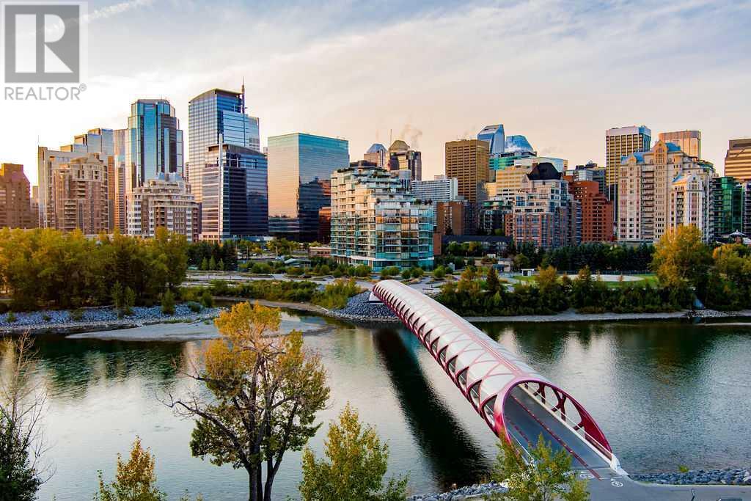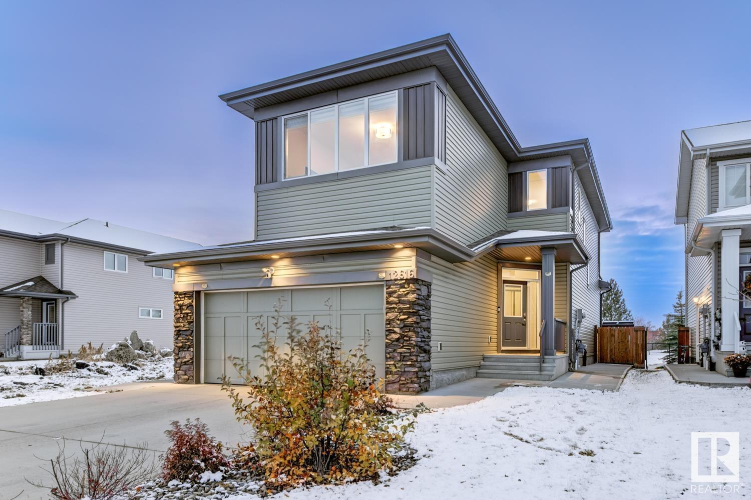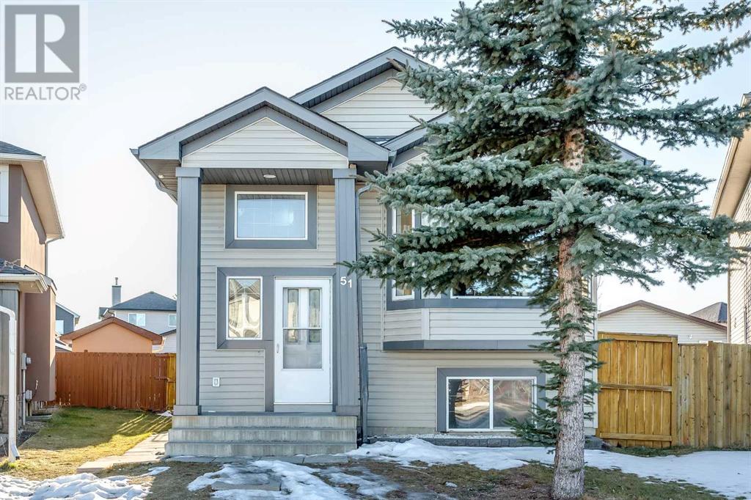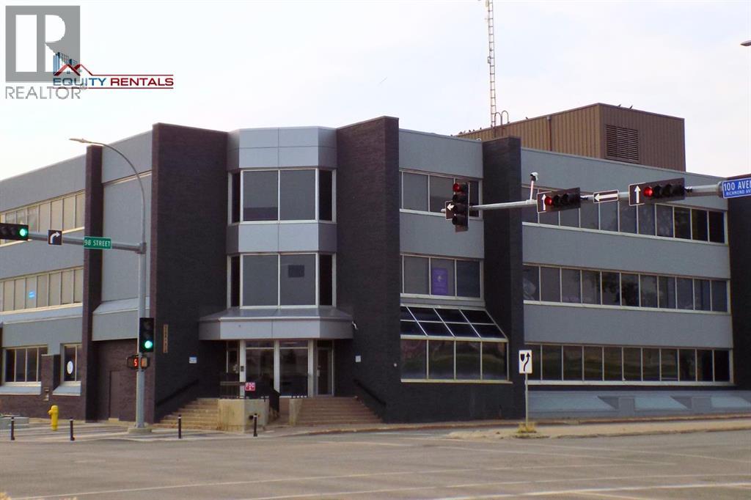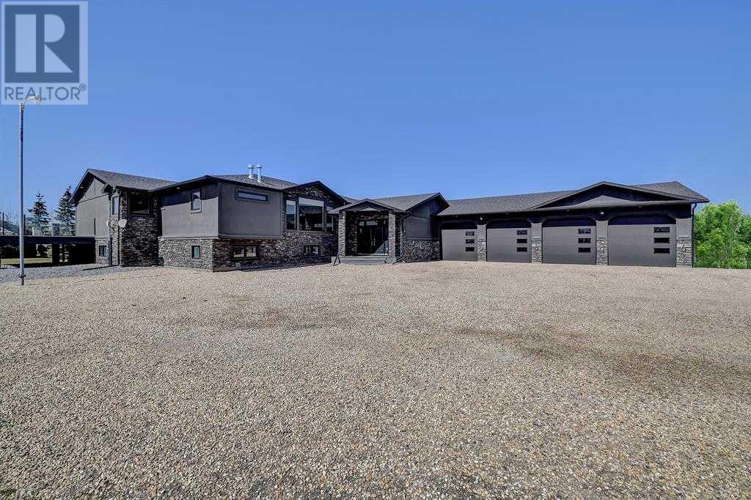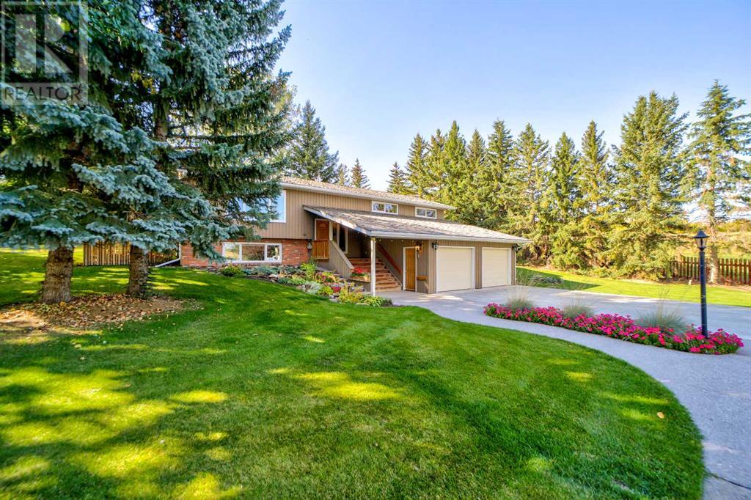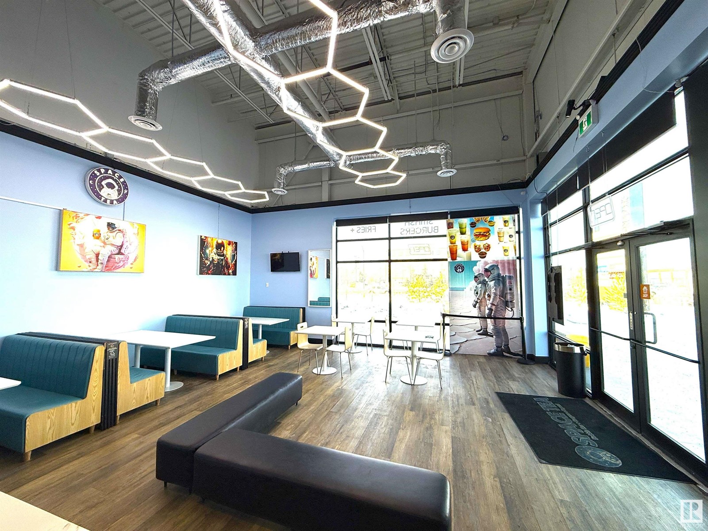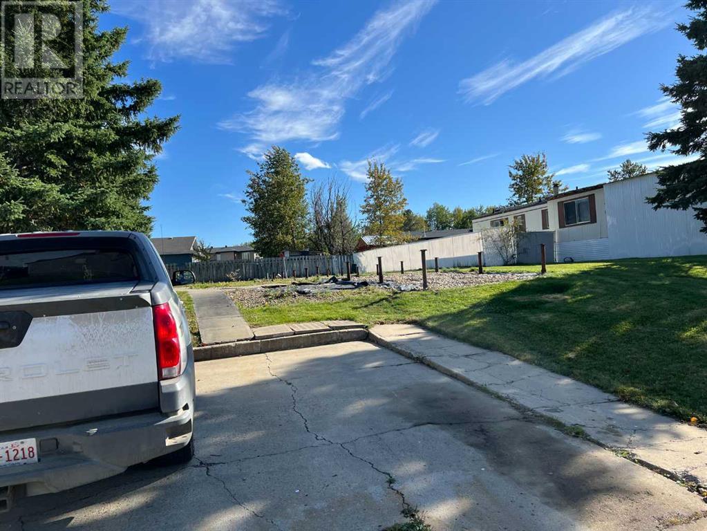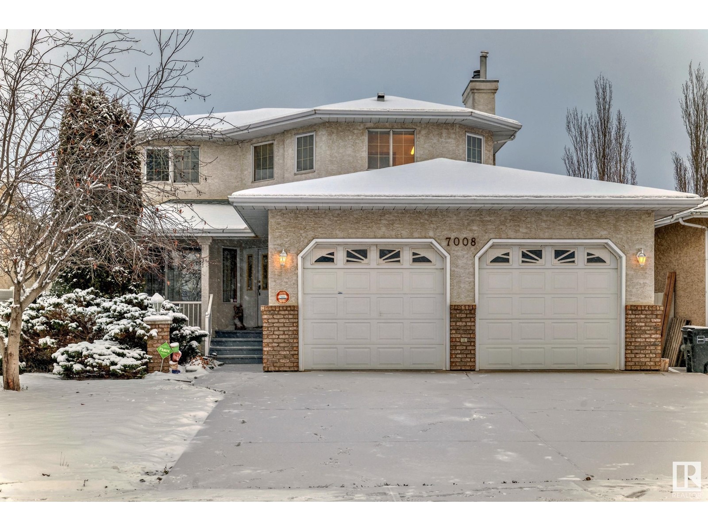#2101 9909 104 St Nw
Edmonton, Alberta
Great downtown highrise apartment with partial river views. Enjoy downtown living at it's finest! This building offers many amenities such as a gym, pool, social room and just steps to all that downtown has to offer. Property is sold as is where is at the time of possession, no warranties or representations (id:57312)
Real Broker
107 Crestridge Hill Sw
Calgary, Alberta
Backing onto a winding municipal reserve in the estate community of Crestmont is this truly incredible 3 bedroom NuVista Semi-Estate Custom home waiting just for you! This showpiece of refined living enjoys expansive 9ft ceilings throughout, fully-loaded Legacy kitchen, extensive upgrades throughout, highly-coveted heated 3 car garage & fenced backyard with views of the reserve. Amazing free-flowing design of this fully finished air-conditioned home, which features a beautiful living room with toasty gas fireplace with floor-to-ceiling stone surround, open concept formal dining room with alcove for your china hutch & sleek maple kitchen with full-height cabinets & quartz countertops, subway tile backsplash, huge "hidden" walk-in pantry & the top-of-the-line stainless steel appliances include an Asko dishwasher, brand new Frigidaire microwave/convection oven (2024), new Subzero fridge - with water & ice (2024) plus GE Monogram induction cooktop & built-in convection oven. The private owners' retreat has a large walk-in closet complete with built-ins, views of the reserve & stunning ensuite with quartz-topped double vanities, MAXX soaker tub & glass shower. With over 1100sqft of development, the lower level - with oversized windows & dri-core subfloor with upgraded carpeting/underlay, is finished with 2 large bedrooms, another full bath & games/rec room with quartz-topped bar & wine room. Oversized laundry/mudroom with built-in cabinets & Samsung dryer/steam washer. The backyard is fully fenced & landscaped, complete with deck with gas BBQ line & frosted panels plus gate to the reserve. Additional extras include custom Hunter Douglas blinds, upgraded flooring/baseboard/millwork, Cartwright lighting package, roughed-in radon detector, low-flow/dual toilets, aggregate driveway & durable HardieBoard & stone exterior. Thermostats on both levels, so you can separately control the heat/cooling on each floor & there is a damper system too. Top-notch location on this beautifu l corner lot only steps to Crestmont Village Shoppes, just a short few minutes to Crestmont Hall & easy access to the TransCanada Highway & the Stoney Trail ring road to take you to the Calgary Farmers' Market West, Canada Olympic Park, Calgary Climbing Centre, downtown or the mountains! (id:57312)
Royal LePage Benchmark
8 Corner Meadows Gate Ne
Calgary, Alberta
Beautifully maintained 2-storey home with fully PERMITTED basement and GARAGE - all completed by the builder! Welcome to this Shane Homes built, Vilano model home in the desirable community of Cornerstone. Offering almost 2,400 sq ft of livable space with 5 bedrooms and 3.5 bathrooms, this home has plenty of space for all your family's needs! The OPEN-CONCEPT main floor has gorgeous, low maintenance laminate flooring, 9' ceilings and plenty of large windows for natural light. The builder UPGRADED kitchen is a dream! A chef's delight, featuring UPGRADED appliances with a refrigerator with a water line and ice dispenser, a stylish hood fan, a GAS stove and a dishwasher - all finished in gleaming stainless steel. Gorgeous cabinetry, GRANITE countertops with a large central island and a large walk-in pantry complete this kitchen. Upstairs, you will find 4 bedrooms with the primary bedroom featuring a 3-pc ensuite bath and a walk-in closet. Additionally you have another 4-pc bathroom and UPSTAIRS laundry - perfect for the growing family! The fully FINISHED basement features a separate thermostat for temperature control, a large family room / recreation area, hook-ups for a wet bar (or possible suite in the future), a bedroom with a huge walk-in closet and another 4-pc bathroom. All bathroom countertops throughout the home are finished in GRANITE! The LOW-MAINTENANCE backyard has a spacious deck with metal railings and a 22' x 20' double GARAGE. Additional UPGRADES include central AIR-CONDITIONING and BRAND NEW roof and siding. Situated on a CORNER LOT, next to a playground, right beside the Cornerstone Crossing shopping plaza with a daycare, dentist and multiple other shops, and right next to the transit bus stop with easy access to the rest of the city via Stoney Trail and Country Hills Blvd, this home is a must-see! Call to book your private showing today. (id:57312)
Exp Realty
58 Patriot Way
Spruce Grove, Alberta
Welcome to this stunning 1,579 sqft Single-family home featuring 3 bedrooms and 2.5 baths offers both style and functionality. Enjoy the convenience of a SIDE ENTRANCE and parking pad, all while being steps from schools and a beautiful park. 9’ CEILINGS creating an airy, spacious feel, 3 cm quartz countertops througout house and DUAL-TONE cabinets for a sleek, sophisticated kitchen.Luxury vinyl plank flooring paired with cozy carpeted bedrooms,MDF shelving for organized storage and striking FEATURE WALLS for added character. Upgraded light fixtures that bring a warm, inviting ambiance.A BASEMENT with 2 WINDOWS, ready for your future development.This home truly combines location, luxury, and lifestyle! (id:57312)
Exp Realty
38 Ashbury Cr
Spruce Grove, Alberta
UPGRADED HOME IN THE COMMUNITY OF JESPERDALE! This home boasts 4 bedrooms, 2.5 full baths, bonus room & 9ft ceilings on all three levels. Main floor offers vinyl plank flooring, bedroom/den, family room with 18ft ceiling, fireplace. Kitchen, with modern high cabinetry, quartz countertops, island, wet bar, stainless steel appliances & walk-through pantry, is made for cooking family meals and entertaining. Spacious dinning area with ample sunlight is perfect for get togethers. The half bath finishes the main level. Walk up stairs to master bedroom with 5 piece ensuite/spacious walk in closet, 2 bedrooms, full bath, laundry and bonus room. Unfinished basement with separate entrance and roughed in bathroom is waiting for creative ideas. Public transit to Edmonton, & more than 40 km of trails, your dream home home awaits. (id:57312)
Exp Realty
62 Georgian Villas Ne
Calgary, Alberta
OPEN HOUSE SUNDAY 4 PM TO 5 PM ( December 08,2024).CORNER UNIT. NO CARPETS IN LIVING AREA AND BEDROOMS. BACK ONTO PARK. SCHOOL AT WALKING DISTANCE. Welcome to newly renovated Corner unit of over 1100 Square /feet, its is a true turnkey townhouse which stands in the well managed complex of Georgian Villa. Perfect for first-time home buyers and investors. This recently updated property features beautifully renovated kitchen. The thoughtfully updated layout ensures your culinary adventures are both effortless and enjoyable. Move on to the dining room and the huge living room perfect for family time and entertaining guests . There is single washroom at main level. It offer 3 bedrooms and a well-appointed 4-piece bathroom on the second level. The basement remains unfinished, offering a blank canvas for your creativity to transform it into your perfect space. It includes two designated parking spaces. Laundry is in the basement. Walkable distance to schools, shopping centers ,playgrounds and public transportation. Contact your favorite agent for a showing today. (id:57312)
Cir Realty
177 New Brighton Point Se
Calgary, Alberta
For more information, please click Brochure button. Charming Townhouse in New Brighton – Prime Location! Discover your future home in the vibrant, family-friendly community of New Brighton in Calgary South. Nestled in a peaceful townhouse complex, this property offers modern convenience, space, and potential in an ideal location: Steps away from New Brighton Athletic Park, with soccer fields, baseball diamonds, playgrounds, and walking trails. Close to 130th Avenue Shopping Mall and the trendy McKenzie Town Centre. Strategically located near the planned Green Line station (Prestwick) and within walking distance to Phase 1 Green Line Sheppard Station. Property Highlights 2 Bedrooms, 2 Ensuites: Spacious top-floor bedrooms each feature their own 4-piece ensuite bathrooms, offering comfort and privacy. Open Living Space: The main floor boasts a bright, expansive living area, seamlessly connected to the dining space and a spacious kitchen, perfect for entertaining. Best Views in the Complex: Enjoy peace and tranquility, with no direct exposure to busy 52nd Street. Convenient Warm Garage: The ground-level 2-car garage provides ample room for vehicles or storage for your outdoor toys. A Suburban Jewel with Endless Potential This townhouse is move-in ready, with all major systems in excellent mechanical condition, though it will require a new water tank installation in the near future. This offers the perfect opportunity to make it your own - choose your preferred wall finishes and flooring (currently leveled for seamless hardwood installation).Your New Home Awaits Whether you're a first-time home buyer or an potential investor looking to personalize a space, this rare gem combines location & layout. Envision the possibilities in this perfect New Brighton home! (id:57312)
Easy List Realty
103, 738 1 Avenue Sw
Calgary, Alberta
The Concord, a timeless architectural icon for Calgary. This prime location along the Bow River is surrounded by nature and just steps from the Peace Bridge, Prince's Island Park and Downtown. This one of a kind, two story Villa features floor to ceiling windows, Poggenpohl cabinetry and Miele stainless steel appliances. Suite 103 includes a titled 2-car private garage with a large, attached storage room in the underground parkade. The Concord redefines luxury living, with amenities beyond belief. Enjoy 24 hour concierge and security, a fitness facility, and an elegant social lounge with a catering kitchen, bar and lounge for private events. The landscaped outdoor water garden, with firepits and a covered outdoor kitchen, converts to a private skating rink in winter. Your underground parkade features a heated entrance, a wheel wash system, hand wash bay and a touchless car wash. Come home to luxury living in The Concord. (id:57312)
Engel & Völkers Calgary
14037 104 Av Nw
Edmonton, Alberta
This brand-new, meticulously designed 5-bedroom infill home with a legal suite is located in the highly sought-after West Block Glenora, offering a total living area of 2400 sqft. The spacious 2-story layout features 5 bedrooms, 2 kitchens, and 3.5 bathrooms, making it ideal for multi-generational living or generating rental income. The home includes a double garage, elegant custom showers, and sleek design elements that create a modern, stylish living space with abundant natural light throughout. Great location with easy access to top amenities, schools, and green spaces, it’s a fantastic opportunity for those seeking both convenience and elegance. NOTE: The home is currently under construction, with an estimated completion date of Spring 2025. Rendering photos are for reference only. (id:57312)
Rimrock Real Estate
12616 43 St Nw
Edmonton, Alberta
Welcome to your dream home in a peaceful crescent with a stunning park view! This immaculate 4 bed, 3.5 bath gem offers flawless design & attention to detail throughout. The main Floor Features 9 FOOT Ceilings, the chefs kitchen with lotd cabinetry, granite counters & Stainless Steel appliances and walk through pantry, Expanded Island, dining & living areas offer a cozy ambiance. Upstairs, with a versatile bonus room. The Master bedroom features a walk in closet & luxurious 5pc bath, soaker tub, shower. 2 additional bedrooms, 4pc bath. Entertain in style in the finished basement featuring a Bedroom and Full Bathroom. Large double attached garage. Outside, relax on the huge deck with a pergola overlooking the landscaped yard Backing onto the Park/Playground! Watch your kids playing from the convenience of your deck! Features Include: A/C, Water Softener, R/O system, Black Out Zebra Blinds. Great location, close to shopping, schools & bus routes. Extensive bicycle/walking trails & access to Ravine. (id:57312)
RE/MAX Excellence
203, 516 Cedar Crescent Sw
Calgary, Alberta
Welcome to this exquisite home at Riverview with open view to green space both at the front and back of the building. Every corner of this well-kept home speaks to the unique tastes and effort of the Designer. Walking into the modern kitchen, you will see upgraded stainless appliances, a beautiful wood countertop, and updated cabinetry. A wood-burning fireplace welcomes you home for a cozy winter night, while the open and cross-breeze design of the living room with a balcony will create your beautiful memory for summer barbecues and family gathering events. Not to mention your parking stall is located right in front of the building entrance, your own private storage room is conveniently located on the main floor and the very thoughtful addition of an in-suite laundry set with customized shelving units (public laundry facilities also available in the building). The building has recently been upgraded with a new roof, bailer, balconies, and high-quality windows for your best comfort. With its prime location right by Cedar Crescent Park, Lawrey Gardens Park, Douglas Fir Trail within walking distance to Wildwood School, Calgary Quest School, Poplar Park, Wildflower Arts Center, Shaganappi Point Golf Course, Calgary Lawn Bowling Club, the WESTBROOK C-Train STATION, West Brook Mall, Walmart Supercentre and Shaganappi Golf Course & ONLY 10-minute drive to downtown, this home offers the most convenient urban living potential with unlimited outdoor hiking and biking adventure access right at your front door. Schedule a viewing =and claim ownership of this hidden gem today! (id:57312)
RE/MAX First
304, 312 15 Avenue Ne
Calgary, Alberta
Attention investors, students, or young professionals! Don’t miss out on this beautifully renovated, top-floor corner unit in the highly sought-after Crescent Heights area. The updated kitchen features stylish quartz countertops, white shaker cabinetry, and newer appliances, creating a modern and functional space. Expansive vinyl windows let in an abundance of natural light, highlighting the contemporary vinyl flooring and fresh colour scheme throughout. The spacious layout includes generously sized rooms, a handy pantry, and a large storage closet, offering plenty of room to live comfortably. The fully updated 4-piece bathroom features a floating vanity and a newly tiled tub/shower combination. Location is ideal - just minutes from downtown, SAIT, and all major transit routes, plus walking distance to shops, cafes, and restaurants along 16th Ave and in nearby Bridgeland. The legendary Peter’s Drive Inn is just around the corner, and great access to all you would need or want. This affordable condo is perfect for a student, young professional, or investor. Contact your Realtor to schedule a private viewing today! (id:57312)
RE/MAX Real Estate (Mountain View)
2158 213 Street
Bellevue, Alberta
An affordable modern building on the main street in Bellevue Crowsnest Pass Alberta. Recently rezoned to multiple residential zoning. The building can now be converted to apartments. Can also be rezoned back to commercial uses, if need be. There is also a large lot adjacent to the building which allows for additional development on this property. Currently, there is also a shop area with a 10’ door at the rear of the building. Beautiful street revitalization still in progress. . Spectacular mountain views in very active community. (id:57312)
Royal LePage South Country - Crowsnest Pass
51 Taralea Crescent Ne
Calgary, Alberta
This Property is recenlty fully renovated from inside and added a 3rd bedroom upstairs. This is located in aprime community near to Dashmesh Cultural Centre plus genesiss centre and close to saddleridge LRT and shopping cemtre .It is accumulated with 1955 sqft livable area and basemnet has its own heating and laundery . The upstairs has very spacious room to enjoy sunlight with new flooring , new kitchen and new applainces will be placed in upstairs . The basemnet is illegal but having lots of windows to enjoy sunlight and its brighness .The lot is a pie shaped, southwest facing back yard, huge deck and solid fence with back Alley acess and over sized garage. The lower level has in floor heating system with its own controle for the illegal seprate entrance. DO NOT MISS THIS PROPERTY TO MAKE YOUR PRIMARY RESIDENCE OR AN INVESTMENT !! (id:57312)
Royal LePage Metro
104b, 9804 100 Avenue
Grande Prairie, Alberta
COMMERCIAL OFFICE SPACE FOR LEASE IN PROFESSIONAL BUILDING. 609sqft. FEATURES Main Lobby area with 3 private offices or 2 offices and lunch room. One office has a sink with cupboards - great for lunchroom or business that needs a sink. One office has a storage closet. Located on high traffic corner lot offering excellent visual exposure for your business. Signage in windows allowed. Shared boardroom (by appointment) with seating up to 15. Community kitchen with fridge, microwave, coffee pot, kettle, cupboard space and sitting area. INCLUDED Electricity, Heat, Water/Sewer, Air Conditioning, Security Monitoring, Common area janitorial, and maintenance! OPTIONAL Paid underground parking. Multiple Offices available. (id:57312)
Sutton Group Grande Prairie Professionals
715084b Range Rd 65
County Of, Alberta
Enter this incredible property through a powered gate in the city of Grande Prairie on 9.88-acres. Over 4 million spent tobuild this amazing acreage as you see it today!!! The stunning home is a massive 3954 sq ft on main floor, with over 7500 sq ft finished,boasting spacious open floor plan that is perfect for both family living and entertaining guests. The large cook's kitchen is equipped with topof-the-line appliances, including built in Sub Zero fridge and freezer, Wolf Induction Cooktop, Dual Wolf Ovens, and Dual Dishwashers. The home features total of 6 bedrooms, 4.5 bathrooms, an office, and a large spectacular master ensuite that includes his and her walk-in closets and separate vanities, insulated, covered, and heated deck as well as a 1000 sq ft uncovered deck with a saltwater hot tub. In addition to the main floor, there is a huge basement that includes two bedrooms, a gym, an open theatre room, and an amazing full wet bar with built in appliances. Attached, 4 car, 42 x 36 garage with epoxy flooring and commercial fume hood for winter barbeques. Outside, the property has a large gazebo with a fire pit, windscreen, and custom rock wall. There is also a 40 x 50 cover-all building with a gravel pad and 2-16x16 overhead doors, a stocked swimming pond with cemented sides and tons of sandy beach and dock and a 2 Bedroom Forest River park model trailer with designated septic tank and cistern, separate power and gas hookups. Amazing 8,800 Sq. Ft. shop alone was over 1.4 million to build with 10 inch walls, four 16x16 ft. electric overhead doors, instrument air throughout, heated epoxy floor and radiant heating, 200 amp power, tool storage room, office, two 3 piece baths, upper mezzanine with a theatre screen, stereo system, full kitchen with granite countertops, and appliances. Currently zoned as Residential CR5, making this property perfect for both living and working. The owner spared no expense on this beautiful acreage, including approximately 3,000 tonne s of gravel with geosynthetic liner. There are also over 2600 large trees for added privacy and a complete irrigation system. This property is truly a rare find! (id:57312)
Sutton Group Grande Prairie Professionals
26 Evron Place
Trochu, Alberta
$20,000.00 SALE ON 5 OF THE LOTS PLUS GST. Evron Place Trochu New Subdivision.16 of the 26 lots already gone. Nice view and greenspace with School grounds close by, close to rec facilities and good access. Many shapes and sizes from flat to basement walkouts, paved alleys to open country view. Prices range from $36750 to $59063 GST included. Tax incentive offered by the town ( Limited Time Offer ). Bring your house plans and begin today. (id:57312)
Maxwell Capital Realty
#1712 9918 101 St Nw
Edmonton, Alberta
Welcome to urban living! 17th Floor 1 Bedroom + Den w Breathtaking view of the river valley, Muttart Conservatory & Downtown. Wonderful concrete building condo located on the southside of Downtown Edmonton. Great unit offering an open floor plan over looking the river valley. Massive east facing covered balcony. Two Separate Secure heated underground parking stalls included. Also included in the facility is a exercise room, pool and sauna. (id:57312)
RE/MAX Excellence
#22 1820 34 Av Nw
Edmonton, Alberta
2-story townhome located in the picturesque community of Meadows. Freshly PAINTED and new CARPET just installed. Offering a front-attached single garage, 3 BEDS, 2.5 BATHS, and a fenced backyard with a deck, this is the ideal home for a growing family. Additionally, it could serve as an excellent rental property due to its manageable size. The townhome is within walking distance of a commercial plaza that offers 2 restaurants, a liquor store, hair salon, pharmacy, medical clinic, and a Co-Op gas station with a touchless car wash. It is also conveniently close to all shopping and amenities in Tamarack, various gas stations, fast food options, the Meadows Rec Centre, and public transportation via nearby bus stops and the Meadows Transit Centre. On top of this, the home is near elementary, junior high, and the new high school on 17th St. (id:57312)
Exp Realty
10849 75 Av Nw
Edmonton, Alberta
Investor’s Dream Opportunity – Prime Location with Rare RM h16 Zoning! This charming single-family home offers incredible potential for investors and developers alike! Situated in a highly desirable location, this property is just minutes away from the U of A, Whyte Avenue, downtown Edmonton, LRT station, and professional buildings. With its rare RMh16 zoning, the property offers a unique opportunity for redevelopment into a multi-unit building. With the potential to build 8 units, including up to 15 bedrooms and 15 bathrooms, the possibilities are endless for maximizing rental income or creating a modern housing project. Don’t miss this rare find in a sought-after location. This property checks all the boxes for a smart investment. Schedule a viewing today and explore its full potential! (id:57312)
Initia Real Estate
3187 Chinook Winds Drive Sw
Airdrie, Alberta
**ALERT- PRICE IMPROVEMENT– NEW MORTGAGE INFO ** This home qualifies for the 30-year amortization for first-time buyers' mortgages ** Welcome to your dream home in the new community of Chinook Gate, built by award-winning builder McKee Homes! Walking distance to Chinook Winds Park. It’s perfect for family living with three spacious bedrooms, an upper-floor bonus room, and a main-floor den/office. The kitchen boasts upgraded cabinetry with two banks of pot drawers, quartz countertops, stainless steel appliances, a chimney-style hood fan, and a large pantry. Enjoy luxury vinyl plank flooring throughout the main floor, large windows that flood the space with natural light, and exquisite designer detailing.Upstairs, the owner's suite features a walk-in closet and ensuite, complemented by two additional bedrooms, a full bathroom, a laundry room, and a bonus room. Take advantage of this incredible opportunity to own a brand-new home in Chinook Gate. (id:57312)
Manor Real Estate Ltd.
98 Waterford Road
Chestermere, Alberta
PRICE REDUCTION !Welcome to your dream home in the brand new community of Waterford in Chestermere! Built in 2023, this stunning two-story home offers over 2600+ square feet of beautifully designed living space. Featuring 5 spacious bedrooms and 4 full bathrooms, including a main-level bedroom with a full ensuite, this house is perfect for a large or growing family.On the upper level, you’ll find four additional bedrooms, a bonus room, and a luxurious 5-piece master ensuite complete with his-and-her sinks, a giant walk-in closet, and all the space you need to unwind. The open-concept main floor boasts a cozy fireplace in the living room, a spacious flex room, pristine bright white finishes, and large windows that flood the space with natural light. The triple-car garage and big backyard ensure you have ample room for vehicles, storage, and outdoor enjoyment.Backing onto a peaceful green space, you’ll enjoy scenic views and privacy with no neighbours behind. Plus, the undeveloped basement is a blank canvas, ready for you to design your ideal space when the time is right.Located in Waterford, Chestermere, this home is part of a brand-new, vibrant community offering parks, pathways, and easy access to amenities. Just minutes from Chestermere Lake and only a short drive to Calgary, Waterford is quickly becoming a sought-after area for families who want the charm of a smaller community with big city convenience.Best of all, this is the best-priced home in the area for what it offers. Come see it for yourself—your family's next chapter starts here! (id:57312)
Greater Property Group
138 Canter Wd
Sherwood Park, Alberta
Welcome to The Sicily, by Rohit - Award Winning Builder, located in the newest Sherwood Park Community of Cambrian. Purposefully designed to make living better! This 2188 sqft, 2 Storey home offers 3 bedrooms, 2.5 baths, DOUBLE garage & side entrance to the basement. The Ethereal Zen design style will WOW you as soon as you enter the thoughtfully designed open concept main level with a stylish kitchen that offers plenty of cabinets, pantry & island that over looks the dining & living area. Den & guest bath compliment the layout. Moving upstairs you will find a king sized primary suite featuring a walk in closet & 5pc ensuite. 2 bedrooms (1 with WI closet) are both generous in size, a 4pc bath, laundry & bonus room compliment this stylish home! You will LOVE living in Cambrian located north on Clover Bar Road just east of Greenland Garden Centre, featuring multiple parks, playgrounds, dog park & 8kms of ravine trails through Oldman Creek! It will also be the home to future schools & shopping. (id:57312)
RE/MAX Elite
130 Canter Wd
Sherwood Park, Alberta
Welcome to The Sicily, by Rohit - Award Winning Builder, located in the newest Sherwood Park Community of Cambrian. Purposefully designed to make living better! This 2188 sqft, 2 Storey home offers 3 bedrooms, 2.5 baths, DOUBLE garage & side entrance to the basement. The Ethereal Zen design style will WOW you as soon as you enter the thoughtfully designed open concept main level with a stylish kitchen that offers plenty of cabinets, pantry & island that over looks the dining & living area. Den & guest bath compliment the layout. Moving upstairs you will find a king sized primary suite featuring a walk in closet & 5pc ensuite. 2 bedrooms (1 with WI closet) are both generous in size, a 4pc bath, laundry & bonus room compliment this stylish home! You will LOVE living in Cambrian located north on Clover Bar Road just east of Greenland Garden Centre, featuring multiple parks, playgrounds, dog park & 8kms of ravine trails through Oldman Creek! It will also be the home to future schools & shopping. (id:57312)
RE/MAX Elite
20 Toal Close
Red Deer, Alberta
Be the first owner of this brand new 2 storey walkout situated in a quiet cul-de-sac in desirable Timber Ridge, ready for possession in December! Built by Laebon Homes, this best selling Lyndon floor plan offers a wide open living space with 9' ceilings, large bedrooms, 2nd floor laundry, and a large upper floor bonus room. A large entry way flows into the spacious living space, and the kitchen features raised cabinetry accented with quartz counter tops, stainless steel appliances, a large island with eating bar, and a convenient walk-in pantry. The second floor offers a large primary suite with a spa-like 5 pce ensuite with a free standing soaker tub, dual sinks, 5' shower, a private water closet, and a spacious walk in closet. The second and third bedrooms are generously sized, and you'll love ending your day in the huge bonus room which makes the perfect space for family movie nights or a relaxing space to wind down. The double attached garage is insulated, drywalled, and taped and is great for keeping your vehicles or toys out of the weather elements. If you need more space, the builder can complete the walkout basement development for you, and allowances can also be provided for blinds, and a washer and dryer through the builder’s suppliers. Front sod is included and will be completed as weather permits. Live worry free with a 1 year builder warranty and 10 year Alberta New Home Warranty, and GST is already included in the purchase price. Taxes have yet to be assessed. This home is currently under construction and has an estimated completion date of December 10, 2024. Photos are examples from a previous built home of this floor plan, and do not reflect the finishes and colours used in this home. (id:57312)
RE/MAX Real Estate Central Alberta
4815 56 Ave
Wetaskiwin, Alberta
Newly Renovated! This is a Great Starter Home or Rental Property. This 2 Bedroom home has a New Fridge, Vinyl Plank Flooring throughout and a cozy Gas Fireplace in the living room to enjoy. There is a Newer Furnace that was just serviced and a New Roof was installed. There is a nice deck to enjoy the summer evenings and a Play Ground and Park right out the back door. There is plenty of room to build the garage of your Dreams. (id:57312)
RE/MAX Real Estate
607 Savanna Crescent Ne
Calgary, Alberta
Welcome to this stunning, never-occupied laned home in the desirable community of Savanna in Northeast Calgary. Total space of 1615.26 + 673.78 sq. ft., this home offers a thoughtfully designed layout, a builder-approved 2-bedroom legal suite, and a host of modern features perfect for families or investors.Main Floor Features: A spacious and inviting living area, ideal for relaxing or entertaining, A dedicated dining area to enjoy meals with family and friends, A convenient home office nook, perfect for working from home, A modern kitchen with a pantry, designed for functionality and style and a half-bathroom, adding convenience to the main floor. Upper Level Highlights: A private primary bedroom featuring a walk-in closet and a luxurious ensuite, Two additional bedrooms and a full bathroom to accommodate family or guests, cozy bonus room, perfect for family movie nights or a play area and a centrally located laundry area, making chores a breeze.Legal Basement Suite offers fully legal 2-bedroom basement suite which adds incredible value, offering potential rental income or a comfortable living space for extended family.This home is conveniently located close to schools, parks, shopping, and transit, making it an excellent choice for modern living.Don’t miss the opportunity to own this versatile and beautifully designed property in Savanna!Contact today to schedule your private showing. (id:57312)
Exp Realty
103, 12 Mahogany Path Se
Calgary, Alberta
Discover this beautiful adult living 1 BEDROOM, 1 BATH, HIGH CEILINGS, CONCRETE MAIN FLOOR, 29' x 8' BALCONY, INDOOR PARKING! This main-floor home offers unique south-facing sunny views of the impressive central courtyard, landscaped garden walkways, water features, and a seasonal fountain. Never rented and lovingly maintained. Upgrades include stainless steel appliances, LVP flooring, stainless steel undermount sink, 1 titled parking stall, 99 leased storage in the storage room area with a private locker, bedroom(s) views of the courtyard/pond, and so much more! Journey Club Adult Living Al a Carte add on services available for this Odyssey building. WESTMAN VILLAGE RESORT LIVING - Check out the video links of the Village Center - all 3 floors! Impressive landscaping matches the picturesque views from your future backyard, with fountains, park benches, bridges, pathways & raised planters. 40,000 sf amenity centre speaks for itself. Activities are available for all interests & hobbies. Including a swimming pool with a 2-story water slide, golf simulator, fitness center, movie theatre & so much more... 24-hour, 7-day-a-week security & concierge service. Your new home features open floor plans maximizing your lifestyle experience with Jayman Core Performance & beautiful Fit and Finish. All homes include exceptional specifications, including solar panels on every building, forced air - heat, triple pane windows, Vancouver-inspired architecture with oversized covered balconies, and hardie board siding with extensive brick & stone masonry. Truly a one of a kind experience, join the select few who will call Odyssey their home. Winter eliminated 1,292 underground parking stalls- not just for our residents but also their guests & visitors with extensive pedestrian +15 skywalks & underground passageways—200 visitor parking stalls located in the heated, underground parkade. There are 10 short-term stay hotel suites, electric dual car chargers, 3 restaurants, the famous Alvin 's Restaurant (casual-upscale jazz bar), Chairman’s Steakhouse, and our highest amenity & Diner Deluxe. Plus, Analog Coffee, Chopped Leaf, Diner Deluxe, Village Medical, Mahogany Village Dental, Sphere Optometry, Active Sports Therapy, JC Spa, PHI Medical Aesthetics, Moderna Cannabis, MASH Eats, Marble Slab, Dolphin Dry Cleaners, 5 Vines & Mode Fitness Studio, plus Pie Junkie and a daycare. Outstanding $8 Million on the surface & landscaping: 596 Trees, 8019 shrubs, 1940 grasses, 4292 perennials, 10 fountains onsite! Experience the fantastic community and 5-star resort-style living where every day feels like a vacation! Welcome Home! (id:57312)
Jayman Realty Inc.
310, 11240 104 Avenue
Grande Prairie, Alberta
SELLER IS OFFERING A $1000 PAINTING CREDIT -MAKE THIS PLACE YOUR OWN! Convenience, location & maintenance free living. Within walking distance to shopping amenities, Northwestern Polytechnic, the hospital & walking trails. This 1 bedroom plus den is the perfect starter home or rental property. Located on the 3rd floor you’ll get tons of natural light with a west facing balcony. Equipped with air conditioning. Stacked washer & dryer are located in your 4 piece bathroom.You can buy this place move in ready, all furniture is negotiable! Condo fees cover a powered exterior parking stall, heat, water & power. Call today to check out this awesome unit. (id:57312)
Royal LePage - The Realty Group
601 Millbourne E Nw
Edmonton, Alberta
Welcome to this stunning 1100+ SQ/FT three-bedroom condo, complete with a fully finished basement, offering a perfect blend of style and functionality. As you enter, you'll be greeted by soaring vaulted ceilings that create a spacious and airy ambiance in the living room, highlighted by a cozy wood-burning fireplace. The main floor features a bright, open kitchen with sleek white cabinetry, a large dining area, and direct access to a private deck—ideal for outdoor entertaining or a play area W/ storage space! Upstairs, you’ll find three well-sized bedrooms and a four-piece bathroom. Abundant natural light flows through the large windows, creating a warm and inviting atmosphere throughout. The fully finished basement offers a versatile space for media or a relaxing retreat. Nestled in the desirable Lee Ridge neighborhood. This home has had new laminate flooring, new baseboards, new paint on all walls and doors, and new curtains all done in the last 6 months! virtually staged (id:57312)
Maxwell Polaris
29211 Twp Road 6-0
M.d. Of, Alberta
Less than 15 kilometers from Pincher Creek, this beautiful acreage has so many great features.Situated on five acres, with a unique right-of-use easement on the four acres to the west, thereis plenty of room for horses or a few cattle. And with two wells (one that feeds the house andoffice, and another that feeds the irrigation system & animals), water isn’t a concern. The houseis nestled into a hill with huge, mature trees all around providing shelter on the windy days.The bi-level home was built in 1982 and has five bedrooms, three full bathrooms and a doubleattached garage with in-floor heat. The main floor has an open concept kitchen, dining room,and living room with a gorgeous gas fireplace. Laundry is conveniently located on the main flooras well. Access off the dining room takes you to the deck and back yard. On the lower level,there is in-floor heat with two bedrooms, a three-piece bathroom, and a large family room with apellet stove for those cold winter nights.In addition to the primary residence, there is an 1,239 square foot office with a two-piecebathroom. If you don’t have a need for a detached home office, there is great potential torenovate this building into either a short or long-term rental, or use it for multi-generational living.And finally, the 48’ x 28’shop is split into three parts. The middle of the shop is heated with aconcrete floor and 220-volt power for all your tools. The left garage has doors on both ends andcould easily be converted into an animal shelter, and the right garage has a concrete floor andaccess from inside the middle shop as well as the garage door.Established acreages that have been this well cared for don’t come up very often in our area.Call your favourite REALTOR® to see it today! (id:57312)
Grassroots Realty Group
6807 12 Av Nw
Edmonton, Alberta
Welcome to this well maintained home in the family friendly neighbourhood of MENISA. Introducing 4 level split with SEPARATE ENTRANCE+ SECOND KITCHEN situated on LOT (55'X120') with Oversized Double Attached Garage and room for more vehicles on the driveway. The main level offers a large living room, dining room & kitchen. When you go upstairs you will find the primary bedroom with ensuite 3-piece full bathroom, And 2 more bedrooms on this level. Once you go downstairs to the 3rd level you find 4th & 5th bedroom and the family room + kitchen. Downstairs on the 4th level you will find a 3 piece bathroom, laundry room, storage room, and furnace and utility room. Minutes from schools, shopping, & all amenities incl. Millwoods town centre, schools and more. (id:57312)
Maxwell Polaris
8611 Buena Vista Rd Nw
Edmonton, Alberta
Updated 2,487 sq. foot 4 bedroom Family home, located in Valleyview neighborhood of Parkview, in the City's West end, close to the River Valley. The open concept main level features a Chef's kitchen complete with working island, quartz countertops, tile backsplash & stainless steel appliances. Living room comes with hardwood flooring as does the dining area. Steps away is the Family room with its gas fireplace. This floor also has the laundry room, a 2 piece bath, mud room & access to the attached oversized double garage. Step into the beautiful sun room with its heated floors & views of the expansive yard. The upper level features a huge Primary suite that includes a walk-in closet with its own island, 5 piece ensuite with custom shower & 2 sinks. Two more bedrooms are included on this floor along with a 4 piece bath. The basement houses the 4th bedroom with its own 3 piece ensuite. Lots of storage here as well. New furnace in 2023. Check the Family sized rear yard. Home is close to Schools & shopping. (id:57312)
RE/MAX Excellence
309 1 A Avenue
Fox Creek, Alberta
GREAT LOCTION FOR YOUR NEW BUSINESS (id:57312)
Exit Realty Results
907 6 Avenue
Fox Creek, Alberta
COME OUT AND HAVE A LOOK AT THIS WELL-MAINTAINED HOME. Open living with large kitchen, center island, loads of cupboards, new front load washer dryer. Living room has big window and pellet stove. Main bedroom is to back of home with full bathroom, large closet. Two more bedrooms at other end of home with 2 nd full bathroom. Large deck for your summer time BBQ. Fenced yard with garage. New shingles on home and garage in 2023. Trailer on steel pilings (id:57312)
Exit Realty Results
302 8 Avenue
Fox Creek, Alberta
Elegant impressive custom-built home in quiet location backing on to greenbelt. This stunning home will have you from the front foyer with curved oak stair case to side living rm, formal dining rm, spacious kitchen with loads of oak cupboards and granite counter tops, all appliances, side family rm with pellet fire place, windows that will beckon you to the backyard oasis, 1/2 bath and laundry rm just off garage entrance, private lg bedrm with full bathrm... Up-stairs you will find one of a kind lg master suite with beautiful bay window, your own ensuite with washer dryer, huge walk in closet. Enjoy your private deck with a view of your own backyard. Three more bedrms with full bathrm.. Down stairs you will find a huge 2nd family room with bar with a theatre system,1 more bedrm and full bathrm, loads of storage. New up dated boiler system keeps your water hot as you need it(description in photos) Home has a wrap around deck and is backing on to green belt. This home has central air conditioning, in- floor heat, water treatment filtering system, heated double garage. New shingles and vinyl fencing in 2018 ... BEAUTIFUL ONE OF A KIND HOME, BACKING ON THE GREENZONE (id:57312)
Exit Realty Results
5501 51 Street
Niton Junction, Alberta
Large lot in Niton Junction. Corner lot with 2 approaches. Close to elementary school. Lots of recent upgrades including newer roof, pump in well, new patio door, some new windows, new steel front door, new tub and surround. Nicely maintained. (id:57312)
RE/MAX Boxshaw Four Realty
110, 8235 8 Avenue
Calgary, Alberta
Welcome to the EMERSON townhouse by Trico Homes, a stunning 2-bedroom plus a Den, 2.5-bathroom residence featuring a main-floor den and a tandem car garage, nestled in the heart of West Springs. This contemporary home has a lot of luxurious upgrades, making it a must-see. Upon entering, you’ll find a good size den area on the frist level, you can make it as your home office or small guest room. going up to the second floor, you will find a convenient 2-piece bathroom . Adjacent to it, the modern kitchen impresses with ample cabinetry, a built-in microwave, and stainless steel appliances, including a refrigerator and dishwasher. The open-concept design seamlessly connects the kitchen, dining, and living areas, creating an inviting space perfect for both relaxation and entertaining. Large windows fill the room with natural light, and the living area opens onto a spacious private huge balcony. The thrid floor features two generously sized master bedrooms. One bedroom is ideal as a guest room with a large window that invites plenty of natural light. A stylish 3 piece bathroom with quartz countertops. The primary bedroom provides a serene retreat, enhanced by a large windows and a luxurious 4-piece ensuite with his & her walk-in closer, perfectly blending comfort and functionality. This home is future-ready with A/C rough-in and comes complete with all appliances and included blinds, making it move-in ready.this great brand new townhouse Located in the sought-after community of West Springs, you’ll enjoy the perfect balance of convenience and scenic mountain views. Nearby amenities include parks, walking paths, shopping centers, restaurants and highly rated public and private schools. , With quick access to Stoney Trail, commuting is a breeze. Additionally, you’re just minutes from Calgary’s Olympic Plaza, where you can enjoy outdoor activities like skiing in the winter months. Don’t wait to call this exceptional townhouse in West Springs your new home. Schedule your sh owing today! (id:57312)
Skyrock
1051 Parsons Rd Sw Sw
Edmonton, Alberta
Amazing opportunity to own the vibrant and thriving Burgers, Tacos and Bubble Tea business, located near a high-traffic intersection of Ellerslie Road and Parsons Road. This popular establishment boasts outstanding Google reviews and a loyal customer base drawn to its Halal menu and unique concept. Key highlights: No franchise fees enjoy the freedom of running your own business without added costs. Prime location with excellent visibility in a busy commercial hub. Spacious setup with 2 CRU units, offering potential to introduce another complementary food concept. Long Term Lease in Place, Turnkey operation price includes all inventory and equipment, ready for you to hit the ground running. This is a fantastic investment for entrepreneurs looking to step into a well-loved, business with room to grow. Don't miss your chance to be part of this dynamic space! (id:57312)
Maxwell Polaris
4909 6 Avenue
Edson, Alberta
Great family home. 5 bedrooms. 3 bathrooms. Full basement. Deck. Double detached garage. Fenced yard. Central location. (id:57312)
RE/MAX Boxshaw Four Realty
4825 Miners Road W
Coalhurst, Alberta
Low cost living in Coalhurst . Own your own lot and live in this must see 3 large bedroom mobile home. School bakery and water park in walking distance. new flooring and fresh paint throughout. Some more updating in progress including some exterior work. If not completed cement shingles included. Larger shed has electricity. Discretionary use zoning (id:57312)
Royal LePage South Country - Lethbridge
811 5 A Street
Fox Creek, Alberta
JUST BRING YOUR HOME AND SET HER UP.. STEEL PILINGS AND CEMENT DRIVEWAY ALREADY IN PLACE .. TAXES ARE BEING DONE SHOULD OLNY BE AROUND $500 A YAER. (id:57312)
Exit Realty Results
77 Cameron Road Se
Medicine Hat, Alberta
GREAT LOCATION LOTS OF ROOM AND A BIG FENCED YARD WITH A DECK OUT BACK Seller to provide funds for title insurance in lieu of an RPR (id:57312)
Maxwell Canyon Creek
116 Mckinlay Crescent
Fort Mcmurray, Alberta
Step into your new home nestled within the peaceful community of Morgan Heights in Timberlea. This charming 3-bedroom mobile home, situated on an owned lot with low condo fees of only $160, offers an enticing blend of modern comfort and affordability.Upon entering, you're greeted by a welcoming interior with natural light, where every corner exudes warmth and tranquility. The heart of the home lies in the spaciois eat-in kitchen, boasting abundant cabinet space, a versatile movable island, walk-in pantry and a seamless flow. The cozy living room, with a gas fireplace, provides the perfect setting for relaxation and family gatherings. Retreat to the primary bedroom, complete with a walk-in closet and an en-suite bathroom featuring a jetted tub, offering a private sanctuary for rest and rejuvenation. Convenience meets comfort with amenities including central air conditioning, a dedicated laundry room with newer appliances, and a spacious 10x12 shed providing ample storage space. Recent upgrades, such as new flooring and faucets, add a touch of modernization to this already inviting home.Outside, explore the vibrant community with its array of amenities and recreational opportunities, from nearby parks to local shops and restaurants, promising endless convenience just moments from your doorstep. As an added bonus, the furnace was replaced in 2019 and the hot water tank was replaced in 2020. (id:57312)
People 1st Realty
7008 157 Av Nw
Edmonton, Alberta
Welcome to this charming 2-storey on a quiet street, steps away from Ozerna Park. Boasting nearly 3,000 SQ. FT. OF LIVING SPACE, this home features 6 BEDS (4 UP), 4 FULL BATHS, DEVELOPED BASEMENT, & DBL HEATED GARAGE. Y you're greeted by a stunning 16-FOOT OPEN-TO-ABOVE CEILING. To the left, you'll find a FORMAL LIVING AREA & SPACIOUS DINING ROOM with large windows that flood the space with natural light. The kitchen features WOOD CABINETS, BAY WINDOW over the sink, & PLENTY COUNTER SPACE & STORAGE. The cozy family room offers WOOD FIREPLACE. The GARDEN DOORS LEADING TO A HUGE DECK & HOT TUB. The main floor completes FULL BATHS & LAUNDRY CLOSET. Upstairs, there are 4 GENEROUSLY SIZED BEDS & 2 FULL BATHS. The MAIN BEDROOM includes a WALK-IN CLOSET & 4-PC ENSUITE WITH JACUZZI TUB. 3 additional spacious bedrooms & another 4-Pc BATHROOM complete the level. The recently FULLY FINISHED BASEMENT offers 2 more BEDS, FULL BATH, LARGE FAMILY ROOM, UTILITY & STORAGE. Steps from SCHOOLS, PARKS, & WALKING PATHS. (id:57312)
Maxwell Challenge Realty
4306, 73 Erin Woods Court Se
Calgary, Alberta
TOP FLOOR AND CORNER UNIT | 2 BEDS 2 BATHS | UNDERGROUND PARKING | CONDO FEE COVER ALL UTILITIES | CONCRETE BUILDING | Amazing chance to get into real estate market in Calgary with this top floor and end unit with stunning unobstructed mountain views. Open concept with large entry space which you can use for a den or office room. Two spacious bedrooms with a master with 4 piece en-suite along with a walkthrough closet. Upgrade engineered flooring and vinyl plank. Convenient underground parking of your own stall and lots of visitor parking. This Building is very well-managed, safe and quite. Condo fee covers almost all utilities. It's great place for a small family. (id:57312)
Cir Realty
26 Ashbury Cr
Spruce Grove, Alberta
Brand NEW, never been lived in FULLY FINISHED BUNGALOW!! Tucked away in Spruce Grove's thriving community of Jesperdale you will find this absolutely IMMACULATE San Rufo built home that still has all of the tags attached! Upon entering, you are greeted with a lovely open floor plan with 9' ceiling, luxury vinyl plank throughout and a fully functional space! With neutral paint, floors and cabinet tones, this home will suit all of your needs. With beautiful granite countertops & a large pantry, the kitchen is sure to impress! The primary bedroom is on the main floor and walks through to 5-pc ensuite, walk in closet and DIRECTLY to laundry room! If this functionality isn't enough, the basement is PERFECTLY laid out with a massive living space, 2 beds down as well as a 4-pc bath! It is truly a PERFECT home! To top it off it has CENTRAL A/C! Do not miss this incredible home as this is a rare opportunity to own NEW without having to wait! (id:57312)
RE/MAX Preferred Choice
75, 2117 81 Street Street Sw
Calgary, Alberta
Amazing investment opportunity in the upscale neighbourhood of Aspen Spring (right next to Aspen Woods). At Elkwood Townhomes, you’ll be surrounded by nature and mountains in Calgary’s sought-after community of Aspen Spring right next to Aspen Woods, the most luxurious neighbourhood in Calgary. Live closer to the mountains, and explore picturesque pathways on days when you’d prefer to stay close to home. Discover the charm of this exquisite townhouse in Aspen Spring - Elkwood, a highly sought-after area. This exceptional residence presents a rare chance to own a first to third floor townhouse, boasting spaciousness and privacy with no neighbours above, along with a picturesque romantic view facing the gardens. Step inside to find a bright, open-concept living and dining area. The kitchen showcases brand-new quartz countertops and chic vinyl plank flooring, creating a seamless ambiance throughout.This is a bungalow-style layout where everything is located on one floor (except for the garage, locker and DEN). There are 2 spacious bedrooms +DEN of living area, a dining area and a nice balcony. This residence is conveniently just a 4-minute drive from Griffith Woods School and Earnest Manning School, catering perfectly to families. It's also located very close to all the private schools that are located in this area. Seize this remarkable opportunity! An inspiring live-work-play hub, Elkwood Townhomes is within walking distance to all the amenities you need, public transport, CTRAIN (2 min drive), restaurants, Aspen Woods Shopping Plaza, the best schools, fitness centres and more. This is a perfect investment opportunity with excellent rental potential or a perfect home for a professional or a family! (id:57312)
Grand Realty
