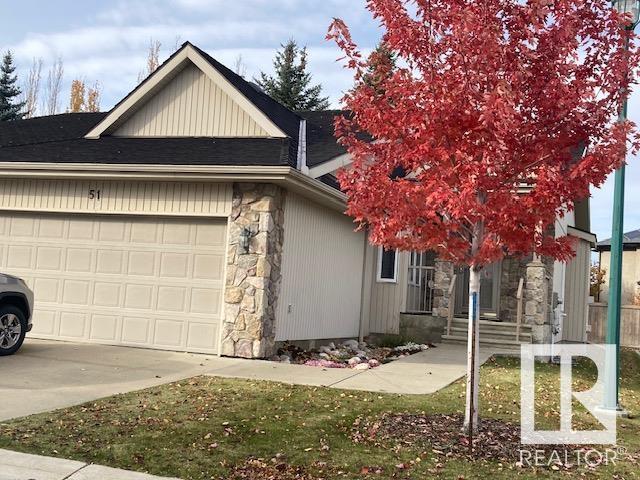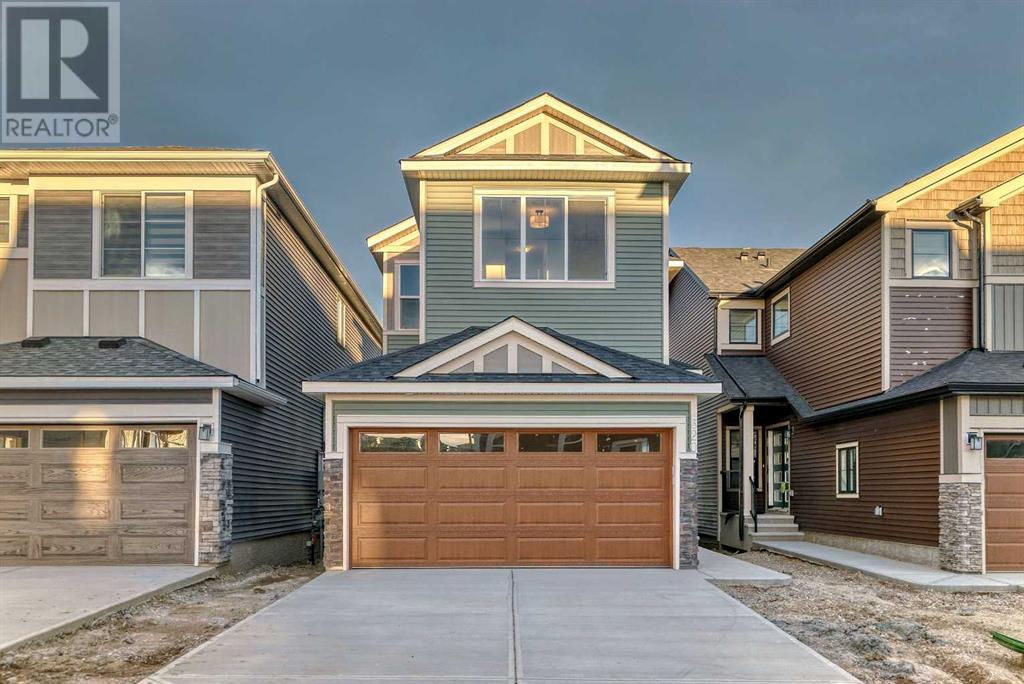2790 Wheaton Dr Nw
Edmonton, Alberta
This custom-built luxury home in Windermere offers over 5,000 sq. ft. of living space with a heated triple-car garage. Premium upgrades include new hardwood floors, fresh paint, gemstone lighting, new furnace, new tankless hot water tank plus commercial-grade Wi-Fi throughout. The open-concept main floor features an executive office w/ built-in cabinetry, a gourmet kitchen with Wolf and Subzero appliances, and fold away patio doors that open to a 600 sq.ft covered deck with patio heaters, a built-in BBQ, and motorized privacy screens. The primary's suite includes a 6-piece ensuite and a custom walk-in closet. Upstairs, a self-contained nanny suite features its own kitchen, living area and bedroom. A fully finished basement w/ in floor heating, offers a family room, wet bar w/ wine cellar and gym- the entertainment hub. Recently refreshed landscaping include premium turf, custom pergola with seating area and warm string lighting make this a summer dream. This home effortlessly adapts to any lifestyle! (id:57312)
Royal LePage Arteam Realty
5123 52 Av
Tofield, Alberta
Opportunities await! 75' x 140' lot! Currently zoned Commercial- General Commercial with the possibility of rezoning. Substantially upgraded 2 bedroom, 1 bathroom bungalow with single detached garage and large storage shed. Recent upgrades include: 100 amp service, windows, doors, lighting, flooring, furnace, and hot water tank. Park like setting with picnic & firepit area, and mature trees. Close to downtown amenities. A must see !! (id:57312)
Maxwell Devonshire Realty
#9 4 Heritage Wy
St. Albert, Alberta
Beautifully upgraded WALKOUT BUNGALOW!!! Enjoy the view from your deck of the private reserve with pond and south-facing backyard. This modern adult condo has been upgraded throughout with high-end vinyl plank flooring, granite countertops, and quality appliances. Vaulted ceilings, and an open concept floor plan. Enter the kitchen with a great breakfast island with dining area open to the family room with 3 sided fireplace making it cozy for those winter nights. Down the hall is a spacious Primary bedroom with ensuite and walk in closet. A handy main floor laundry with 2 pc bathroom as well. Downstairs is a highlight with a walkout to a covered patio, large windows offer lots of natural light, a large family room with fireplace and even a workout or office area. There is also 1 guest bedroom, 4 piece bath, large storage room finish the lower level. Upgraded HWT, New Shingles has A\C . (id:57312)
RE/MAX Elite
4615 35 Av Nw
Edmonton, Alberta
Wow huge yard, nice crescent, location and west facing, with deck in back road. This property is ready for a handy person and being sold accordingly. (id:57312)
Century 21 All Stars Realty Ltd
15844 25 Av Sw
Edmonton, Alberta
Welcome to the spacious Family Generations 24 from Cantiro Homes! This gorgeous home features a dining area large enough to accommodate all your family gatherings and a kitchen designed for efficiency and entertaining. The main floor also offers a den that can be converted to a homework space for quiet contemplation. Upstairs you will find a bright primary with luxurious ensuite, perfect for self-care after a long day at work or tending to the family. Laundry, 2 more bedrooms, and recreation room round out this space. In addition, you can enjoy the convenience of a side door to the basement, perfect for a potential suite! This home in Glenridding is near walking paths, parks, shopping and schools. *photos are for representation only. Colours and finishing may vary* (id:57312)
Sweetly
#51 929 Picard Dr Nw
Edmonton, Alberta
The Shores II is a classy adult community located steps to the Lewis Estates Golf Club House and excellent shops and services. 10 minutes to WEM. Original non smoking owner, pristine condition throughout. Open layout that is bright and airy. Kitchen has stainless appliances(2019), microwave(2024) and a great eat at breakfast bar. Living room has lots of windows and a gas fireplace. Main floor laundry room. Master bedroom is large with great windows and a 3 piece ensuite with a walkin shower and walkin closet. Second bedroom on the main floor is currently being used as a den . Spacious main bath across the hall has a tub and shower . There is plenty of built-in storage throughout the home and attached garage. Home is fully air conditioned. Hot water tank,humidifier and furnace all replaced in past few months. Built in Vacuum system and freezer included. Bsmt.unfinished( rough in for bathroom & gas fireplace) Great private deck with bbq. gasline. All this and a park w/ice rink steps away. (id:57312)
Royal LePage Noralta Real Estate
#2205 9909 104 St Nw
Edmonton, Alberta
*Please note* property is sold as is where is at time of possession. No warranties or representations (id:57312)
RE/MAX Real Estate
#27 16231 19 Av Sw
Edmonton, Alberta
Welcome to Essential Glenridding, where luxury living meets modern convenience! This stunning new 3-story condo features new designer finishes that will take your breath away. On the lower level, you'll find a convenient single attached garage. As you make your way upstairs, you'll be greeted by the open-concept main floor that offers a half bath, a walk-in pantry, and a private balcony perfect for hosting summer BBQs or relaxing after a long day. The kitchen features quartz countertops, upgraded cabinets and waterline to fridge. Head upstairs to discover a laundry room, full 4-piece bathroom, 2 large bedrooms, and a spacious master suite complete with a walk-in closet and luxurious ensuite with double sinks. One of the bedrooms even comes with its own private balcony, where you can enjoy your morning coffee. This home also comes with a 3k appliance allowance. Don't miss out! UNDER CONSTRUCTION! First (4) photos are of interior colors, rest are of the plan. (id:57312)
Mozaic Realty Group
#311 111 Watt Cm Sw
Edmonton, Alberta
Welcome to this two-bedroom third-floor condo steps away from Walker Lakes, Walmart, and other nearby amenities. This stunning property is perfect for a young family, first-time buyer, or rental property investor. Enjoy great walking trails, shopping convenience, schools, public transportation, and easy access to Anthony Henday. This corner unit offers a unique open-concept floor plan; Modern Kitchen Stainless Steel Appliances and Granite Countertops. The living room leads to a perfectly sized, South-facing Patio for entertaining or lounging in the sun! Four-piece main bathroom, in-suite laundry, Underground heated Parking, huge visitor parking, Steps from public transportation, and minutes from Anthony Henday making it a great place to call home. (id:57312)
Maxwell Polaris
6406 27 Av Sw
Edmonton, Alberta
This stunning half-duplex home offers just under 1,400 sqft of open-concept living, featuring modern finishes and a convenient attached 2-car garage. Step inside to the main floor, where you'll find 9' ceilings, a mudroom, a pantry, and a half bath, creating a functional and welcoming space. The modern kitchen boasts 42 cabinets, water line for the fridge, gas line to the stove, and $3,000 towards appliances, all topped off with elegant stone countertops. Upstairs, enjoy laundry, a full bath, and three spacious bedrooms. The master suite is a standout, complete with a walk-in closet and a luxurious 4-piece ensuite. This home also features a side door entry, ideal for future development and potential rental income. Dont miss your chance to own a new build in this new community! Please note that the home is currently under construction tentative completion February. The photos/virtual tour are from a previous build and do not represent the exact colours of this home; Front and back landscaping included. (id:57312)
Maxwell Polaris
320 Homestead Grove Ne
Calgary, Alberta
LOWEST PRICE IN THE MARKET :: |5-BEDROOMS| 4-FULL BATHROOMS|TWO MASTER BED ROOMS | MAIN FLOOR BED ROOM| FULLY UPGRADED KITCHEN| UPSTAIRS 4 BED ROOMS | UPPER LEVEL BONUS ROOM| BIG LAUANDRY ROOM | QUICK POSSESSION HOME | BASEMNET SEPARATE ENTRANCE| SPICE KITCHEN | FRONT ATTACHED GARAGE| HIGH CEILINGS |OPEN FLOOR PLAN | HIGLY UPGRADED HOUSE | BUILT IN APPLIANCES | MAIN FLOOR FULL BATHROOM| Welcome to a stunning residence waiting to be your next home in the amenity rich community of “HOMESTEAD”. This Genesis built The DELILAH MODEL WITH MODERN CRAFTSMAN elevation has almost $70,000 upgrades. Why book new and pay for all the upgrades, when you can get this 2024 built property that has everything already done for you. Main level features huge LIVING AREAS with Dinning Area along with Big Windows, Closet, Electric Fireplace, & Huge MUDROOM area that could be used as a small business office. Come check the WIDE & OPEN CONCEPT KITCHEN that comes with BUILT-IN APPLIANCES, BUILT IN RANGE, BUILT IN MICROWAIVE, CUSTOM HOOD FAN, UPGRADED COUNTERTOP & STYLISH ISLAND WITH Ceiling Height Extended Kitchen Cabinets creating soothing & cozy impact. The oversized windows on this level get tons of natural light. “SPICE KITCHEN” with sink and celling heights is the main beauty &attraction of the house. The main floor also features ONE BEDROOM and a FULL BATHROOM which can be used as a “Guest Bedroom” or it can offer convenience to the seniors including parents & grandparents. As you move to upstairs, will be greeted to an oversized DOUBLE DOOR primary MASTER BED ROOM and UPGRADED 5-PIECE ENSUITE FEATURING DOUBLE SINK, SIDE CEILING MI RROR, UPGRADED STANDING SHOWER that is EASY TO CLEAN TILE BASE along with huge walk in closet with shelves & big window. Going through hardwood flooring hallway, you will find another FULL WASH Room with water bath tub. ANOTHER MASTER BED ROOM with three huge size windows, upgraded attached bath room and huge walk in closet having bits own door greets you war mly. This level has 2 more BEDROOMS, EACH WITH ITS OWN CLOSET, 2 full bathrooms, LAUNDRY ROOM and an additional storage closet. Tons of upgrades that this property has, which makes this house unique: - upgraded elevation, 9’ ceiling in the basement, large windows, double vanities, Ceiling height cabinets in spice kitchen, upgraded fireplace, kitchen cabinets with riser, hood in the main kitchen, built-in refrigerator etc. The unfinished basement offers a separate entrance with 3 egress sized windows gives endless possibilities for customization of your personal touch. The front garage & driveway allow 4 vehicles to be parked at all times. On top of everything you will have a peace of mind for having Alberta New Home Warranty . This is a highly desirable community that has amenities such as 15 min drive to the YYC International Airport, 10 min drive to Cross Iron Mills shopping center with a potential future LRT station & access from Deerfoot and Stoney Trail. DON'T FORGET TO WATCH VIRTUAL TOUR ! (id:57312)
Urban-Realty.ca
349 Northgate Tc Nw
Edmonton, Alberta
Step into this cozy 2-storey end-unit townhouse, where warmth and charm welcome you home! Perfect for those embarking on their homeownership journey or individuals looking to downsize without compromising on comfort. Inside, discover 2 bedrooms, a beautifully updated bathroom, and a basement full of possibilities waiting for your personal touch. The updated flooring and refreshed kitchen with sleek appliances elevate the home's appeal, creating a space that balances contemporary flair with timeless charm. Enjoy unobstructed views from your front window and the serenity of your private backyard, inviting you to unwind and enjoy quiet moments outdoors. Plus, with low condo fees, you can relish the perks of a well-kept community without breaking the budget. Nestled in a mature neighbourhood, you'll find nearby shopping centers, schools, and amenities, making daily errands and school drop-offs a breeze. *Please note that some photos have been virtually staged (id:57312)
Liv Real Estate











