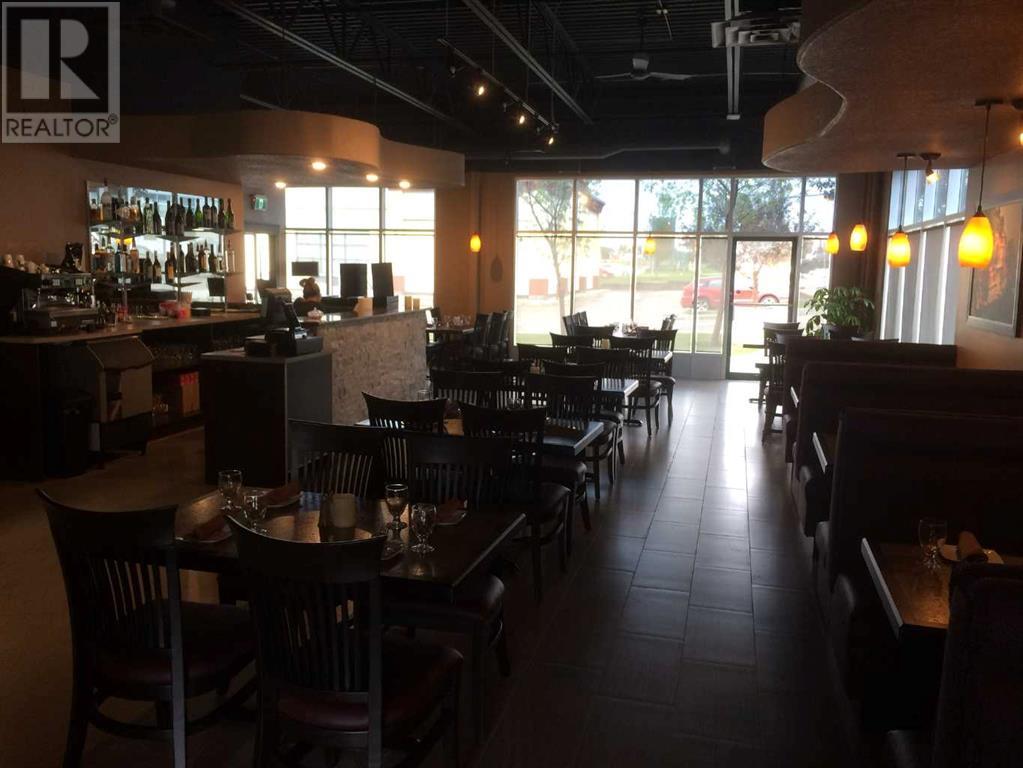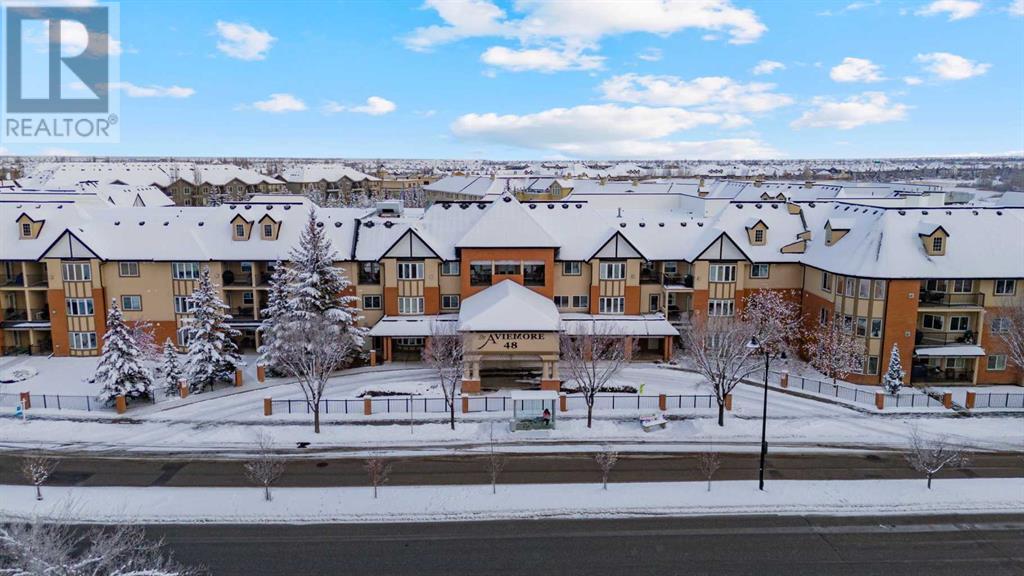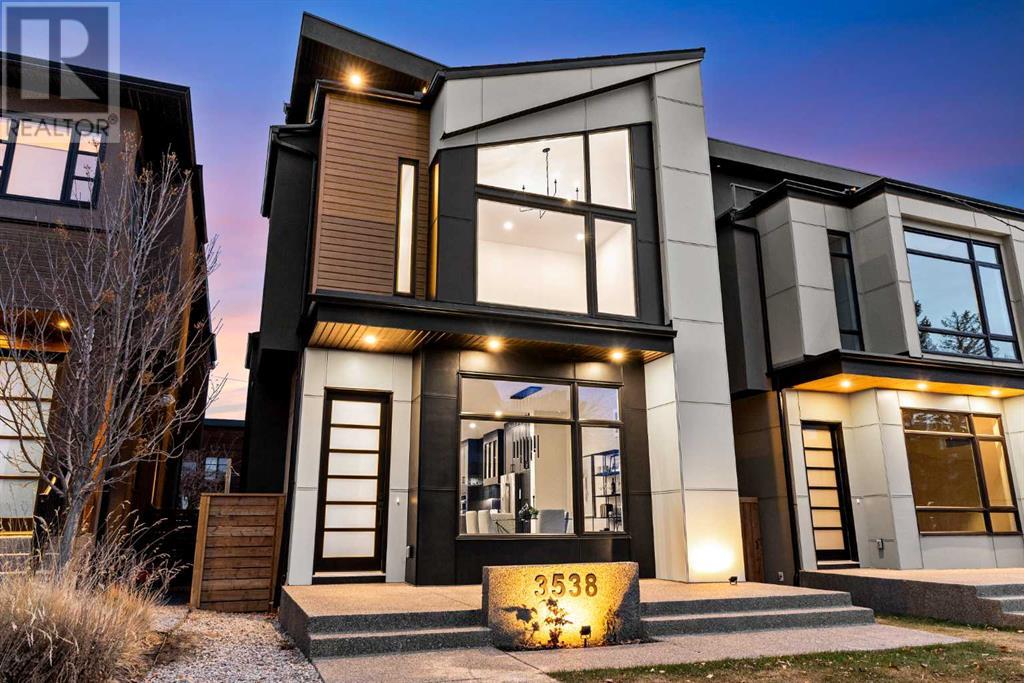95 Rundleson Way Ne
Calgary, Alberta
An Original Owner home with many upgrades. Good street appeal with a newly poured front sidewalk leading the front stairs, complete with installed railing. Bright newer replaced laminate flooring throughout the main area. Both bathrooms have been upgraded with quartz countertops and new tiling. All main floor windows have been replaced within the past 10 years. The High efficiency furnace was installed in 2018. New eaves were also replaced this year. The private, south facing back yard is newly fenced including a fenced in parking pad (spaced to accommodate a single garage). The master bedroom is large enough for your King and includes the updated two piece ensuite. The Kitchen is spacious and adjacent to the dining room. Thick, tasteful granite countertops and an abundance of counter space and cupboards provides enough room for two chefs at a time. The unfinished basement had been gutted for intended renovations and already includes your rough-in bath plus washer and dryer. Three bedrooms up and the space to construct a fourth bedroom along with lower rumpus room in the unfinished basement. An excellent and affordable home ideally located with easy access to public transportation, schools, parks, shopping and major thoroughfares out of the city. An additional feature included will be two HD security cameras encompassing both the front and back of the home. Easy to show. Call your agent today. (id:57312)
Royal LePage Benchmark
20 Hull Wd
Spruce Grove, Alberta
TURN-KEY Craftsman Home by LCM Construction located in the Hilldowns neighborhood, Spruce Grove! This quality built 2 story home offers exceptional curb appeal w/Grey vinyl exterior, black window & door trim, black overhead garage door, plus complimentary stone on the front of the garage. Main Floor boasts a modern floorplan w/9ft ceilings, vinyl plank flooring, mudroom w/built in bench, open living room/dining room w/fireplace, large kitchen w/8ft quartz island & seating, walkthrough pantry, ss appliances, contemporary black fixtures & hardware. Upstairs offers an open bonus room, carpet flooring, laundry room w/quartz countertop, 2 large bedrooms & a spacious main bedroom w/5 piece ensuite, boasting a modern soaker tub, tiled shower, enclosed toilet & walk-in closet. Enjoy entertaining in the spacious backyard w/an exceptional deck featuring plank style vinyl flooring. Property also includes an AC unit, Side door entry, 125 amp electrical service, 9ft ceiling on all floors, w/ 11ft ceiling in garage. (id:57312)
Century 21 Urban Realty
1090 Christie Vista Sw
Edmonton, Alberta
Welcome to this luxury 2 storey home backing on to the Blackmud Creek Ravine in the Cavanagh development. As you approach the home you are greeted by a DOUBLE CAR GARAGE and low maintenance SYNTHETIC GRASS! Inside you will find everything you will need, AND MORE. The open concept main floor is incredible for hosting an assortment of events. You'll find a kitchen with high end smart appliances, DOUBLE OVEN, GAS RANGE, pantry, QUARTZ COUNTERS, large ISLAND, and large eating area. The living room is incredibly cozy with a gas fireplace and TRIPLE PANE WINDOWS with ZEBRA BLINDS that overlook your back deck. The main floor also consists of a 2 piece bathroom and a DOG WASHING STATION! Upstairs you'll find a dreamy primary bedroom that flows into a 5 PIECE ENSUITE with HEATED FLOOR that then flows into the WALK IN CLOSET. An additional 2 bedrooms (ONE WITH A WALK-IN CLOSET), 4 piece bathroom, laundry room and a living room perfect for movie nights wraps up the upper floor of this incredible house. The backyard has a large deck for enjoying the summer nights, FULLY FENCED and LANDSCAPED yard, and more SYNTHETIC GRASS. No lawn mower needed here!! The house has been wired for a hot tub or electric car charging system. This incredible, AC'd, executive style home is just waiting for its next owner to call it HOME!! (id:57312)
Central Agencies Realty Inc.
210 Erin Woods Circle Ne
Calgary, Alberta
This home’s open floor plan is perfect for hosting unforgettable gatherings with family and friends. The spacious master bedroom features a generous walk-in closet and a private ensuite for your comfort. The second oversized bedroom offers incredible flexibility and potential for various uses. Additionally, there's a second full bathroom, providing convenience and functionality. Step outside to your fully fenced yard, the ideal setting for summer BBQs, relaxation, and outdoor fun. Book your private showing today! (id:57312)
Real Estate Professionals Inc.
10 Ghost Country Place
Waiparous, Alberta
WELCOME TO ACREAGE LIVING IN WAIPAROUS VILLAGE! Don’t miss this FULLY FINISHED WALKOUT with a TRIPLE GARAGE that has been HIGHLY UPGRADED. This newly renovated home sits up high on a 1.84 acre corner lot with incredible south and west views. You are immediately welcomed home into the open concept living room with 2 storey vaulted ceilings centered around the beautiful river rock stone floor-to-ceiling fireplace. The entrance has been updated with a large open storage space perfect to keep your outdoor gear organized. The powder room at the front entrance has been updated with new paint, flooring and vanity. The kitchen offers refinished cabinets, including a barn wood feature on the island, granite countertops, 2024 Samsung refrigerator and 2023 Samsung gas range. On the main floor you will find a nice size bedroom or perfect home office space as well as a brand new laundry room with new flooring, cabinets, sink + faucet, countertop and 2023 Samsung Washer + Dryer. Flooring updates include NEW - 2024 LVP flooring and trim and 2023 lifeproof carpet with 11mm underlay on the walkout level. From your kitchen step out onto the pressure treated cedar deck (2021) to enjoy the beautiful views and evening sunsets. The upper floor has a large master bedroom with 2 large closets and a new (2024) updated full bath with new paint, flooring, double vanity, and new lighting and fixtures. The upper level also has a great loft area perfect for a reading nook, hobby room or home office. The fully finished basement is complete with 2nd stone fireplace, renovated 3 pc bathroom including a gorgeous walk-in tile shower. The 3rd bedroom on the lower level is perfect for guests. The walkout basement leads out to the private entertaining area with a firepit and hot tub that has been serviced with new electrical, plumbing, motor and cover (2022). The triple car garage comes with a 2021 roof, 2022 new door and control and new windows, as well as all new paint and siding refinishes. The exte rior siding has been refinished and painted on both the house and the garage. The house, garage and deck have all been protected with Flame Safe Fire Poly Fire retardant. Other updates include 2022 well pump upgrade, all PLUMBING changed over from PolyB to PEX (2023), and FURNACE replaced in 2022 as well the septic was serviced in 2023. New MAG Solar Panel system installed in 2024 to offset utilities costs, further information available. A greenhouse, shed, flower and vegetable gardens are also all located on the property. With 40 kms of groomed trails, camping, fishing, hiking, mountain biking and cross-country skiing all on your doorstep this is an outdoorsman’s dream home. Within walking distance to 2 rivers and the Waiparous creek and Ghost River conjunction. (id:57312)
Cir Realty
101, 0001 Abc Way Ne
Calgary, Alberta
RARE OPPORTUNITY FOR PURCHASING A RENOUND AND REPUTED ITALIAN RESTAURANT WITH HIGH CUSTOMER RATING. VERY CLOSE TO 4 FAMOUS HOTEL.S. EXCELLENT CASH FLOW. HUGE CUSTOMER BASE. ABUNDANT PARKING SPACE. 74 SEATS CURRENTLY. TOTAL PERMITTED CAPAPACITY OF 92 SEATS. SELLERS ARE GOING TO RETAIRE. MAKE IT YOURS BEFORE IT IS GONE. (id:57312)
First Place Realty
1111 North
Calgary, Alberta
** located in a **busy strip mall** with high foot traffic, just minutes away from the airport! This prime location offers **easy access to main roads**, making it convenient for locals and travelers alike. Whether you want to continue the current concept or introduce your own, this space offers flexibility upon **landlord approval**. Priced to sell, it’s a rare opportunity to own a restaurant in a sought-after area at a **low price**. Ideal for an experienced restaurateur or someone looking to start their business journey. Don't miss out on this fantastic deal! (id:57312)
First Place Realty
2129, 48 Inverness Gate Se
Calgary, Alberta
~~Luxurious Living at Aviemore - Exclusive 55+ Community~~Welcome to your new home at Aviemore, where luxury living meets the comfort of an active adult community in McKenzie Towne. This stunning ground-level residence is perfectly designed for those aged 55 and better, offering an elegant 1-bedroom plus den & reading nook layout that combines style and functionality. Note: the large den was once the 2nd bedroom which could easily be converted back to its original purpose. With two beautifully appointed bathrooms, you and your guests will enjoy the utmost convenience and privacy. Step inside to discover an open and airy living space, flooded with natural light and designed for both relaxation and entertainment. The den can serve as a cozy office, a creative space, or a guest room, accommodating your lifestyle needs. This unit was recently painted, upgraded with several new appliances, new bathroom fixtures, quartz counter tops and the fireplace has a new tile facelift as well. Enjoy direct street access, making coming and going a breeze, while providing the independence you desire. Aviemore boasts an array of exceptional amenities that elevate your living experience. Benefit from a convenient car wash station, ensuring your vehicle remains pristine without the hassle. Host memorable gatherings in the spacious party room, complete with all the essentials for entertaining. Dive into creativity in the well-equipped woodworking shop or indulge in literary exploration in the tranquil library. Stay active and healthy with the state-of-the-art gym, which features a sauna for post-workout relaxation. Engage with fellow residents at community events designed to foster connection and friendship. Challenge friends and neighbors to a game in the dedicated games room, or simply unwind in the serene spaces throughout the community. The location is unbeatable, with close access to bustling restaurants, pubs, groceries, banks, doctors, dentists, and more just a stone's thro w away. Across the street, you'll find the tranquil Inverness Pond and walking paths. Public transit, shopping on 130th Ave and the South Health Campus are also nearby, with easy access to Deerfoot. At Aviemore, you will find not just a home, but a lifestyle filled with luxury, comfort, and camaraderie. Make the most of your golden years surrounded by like-minded individuals who value quality living. Contact your awesome Realtor today and experience the exceptional lifestyle that awaits you at Aviemore! (id:57312)
Cir Realty
3538 7th Avenue Sw
Calgary, Alberta
Welcome to 3536 7th Ave SW—a stunning, brand-new, detached three-storey infill, featuring a state-of-the-art elevator that seamlessly serves all four floors of this exceptional home. Nestled on a picturesque, tree-lined street in the highly sought-after Spruce Cliff community, this property elevates modern living to new heights. Enjoy unparalleled convenience with easy access to an array of amenities and natural attractions, offering a lifestyle of both comfort and luxury.As you enter, you are greeted by a sense of grandeur, highlighted by soaring 10-foot ceilings on the main floor and beautiful engineered hardwood flooring throughout. The open-concept design perfectly integrates the dining and kitchen areas, anchored by a striking 12-foot island that invites gatherings. The kitchen boasts sleek cabinetry that reaches the ceiling for ample storage and is equipped with top-of-the-line Jennair appliances, a pantry with pull-out drawers, and a waterfall edge providing generous seating.The spacious living room is the heart of the home, featuring a stylish fireplace with custom built-ins and expansive patio doors that lead to a 10' x 20' deck—ideal for outdoor entertaining and relaxation.Ascend effortlessly to the second floor using the elevator or the elegant stairs, where you will find two luxurious bedrooms—each with its own spa-inspired 5-piece ensuite. These beautifully designed bathrooms feature dual sinks, full-height tiling, standalone tubs, custom showers with benches, and generously sized walk-in closets with built-in organizers.On the third floor, the primary bedroom awaits, showcasing another exquisite 5-piece ensuite complete with a standalone tub, double vanity, and a shower with a steam feature. This serene retreat also boasts an expansive south-facing balcony, perfect for soaking in the sun.The fully finished basement offers versatile space, complete with a recreation room that opens to a sleek wet bar—ideal for gatherings. It also includes a fo urth bedroom, a gym area, and a stylish 4-piece bathroom.Additional highlights of this extraordinary property include 8-foot doors, a fully fenced yard, a double garage, built-in speakers, security rough-in, Vacu-Flo rough-in, AC rough-in, and a new home warranty for your peace of mind.Situated in a friendly inner-city community, residents enjoy proximity to shopping, transit, and schools. This home is conveniently located under a 10-minute drive to downtown Calgary, a short 10-minute walk to the Westbrook LRT station, and just minutes from the Shaganappi Golf Course.Don’t miss the opportunity to experience luxury living with the convenience of an elevator in this exquisite property. Schedule your private showing today and discover all that this remarkable home has to offer! (id:57312)
RE/MAX Real Estate (Central)
313, 8445 Broadcast Avenue Sw
Calgary, Alberta
Welcome to Broadcast Avenue! where luxury meets convenience in this stunning unit. This immaculate 2 bed 2 bath residence is a haven of contemporary elegance with exceptional balcony space.This apartment features a spacious primary bedroom with a walk-in closet and a 4-piece Ensuite bathroom, a second bedroom and a 3-piece washroom. Both the bathrooms feature a tasteful tiled flooring adding luxurious touch to space. Upon entering you will be greeted with herringbone- style flooring and abundance of natural light streaming through 9 ft ceiling and floor to ceiling windows. The kitchen is a culinary enthusiast's dream, featuring large island, full height cabinetry, soft close doors and drawers, quartz countertops, LED spotlights and top of the line appliances. There is a separate dining room for enjoying meals. A laundry room with washer/dryer completes this well planned living space. Enjoy easy access to a variety of amenities, including ground-floor retailers, just steps from your door. This gateway has plenty to offer from social room, bike storage and concierge service to variety of businesses located on the main floor.This apartment is located in a great area close to many amenities, with easy access to shopping, schools, downtown, and the mountains. The building features a curated selection of commercial tenants, including UNA Pizza, Deville Coffee, F45 Gym, and more on the ground floor. Located just 15 minutes from downtown and 5 minutes from Winsport Canada Olympic Park, it’s an ideal spot for the community. It also provides convenient access to major roads and highways, making it easy to get around the city. Don't let this extraordinary opportunity slip away -seize the chance to make this apartment your new sanctuary of luxury living. (id:57312)
RE/MAX Complete Realty
31 Creekview Common Sw
Calgary, Alberta
Welcome to 31 Creekview Common SW—a stunning and contemporary haven nestled in the vibrant new community of Creekview. This bright and spacious home offers a seamless blend of modern design and functional living. Step through the inviting front porch into the sun-drenched open-concept great room, where expansive windows bathe the space in natural light. The heart of the home, the kitchen, boasts a large central island—ideal for casual dining, and entertaining guests. Upstairs, retreat to the expansive primary bedroom, a true sanctuary, complete with a spa-like ensuite. Indulge in the 8mm glass shower, double vanity, and walk-in closet that promises ample storage. The upper level, accessed by a stylish spindle stairway, also features a convenient laundry room, a full bathroom, and generously sized additional bedrooms, perfect for family living or hosting visitors. **Ask at the Showhome for other home sites, floor plans, optional garage and basement development. Nestled alongside the stunning Sirocco Golf Club, Creekview offers a perfect balance of nature and convenience for those who love life on the greens. For all your shopping needs Township Shopping Centre in nearby Legacy boasts over 50 retailers and services, including popular destinations like Sobeys, Starbucks, Cobs Bread, The Canadian Brewhouse, Winners, and more. Families will appreciate the planned future school site, conveniently located near the community entrance, ensuring a short and safe walk or bike ride for students. Creekview also features numerous parks, playgrounds, and sports fields, offering ample outdoor recreation opportunities for residents of all ages. (id:57312)
RE/MAX First
#104 620 King St
Spruce Grove, Alberta
Come check out this spacious 2 bedroom apartment, located near the entrance of the complex, easy access to parking and shopping. This first floor apartment is large and spacious and has everything you need. 2 large bedrooms, open kitchen, spacious dining room and cozy living room. Don't forget the in suite laundry and and little deck. Close to shopping and schools. Great for family, first time buyers and investors. Don't miss out! (id:57312)
B.l.m. Realty











